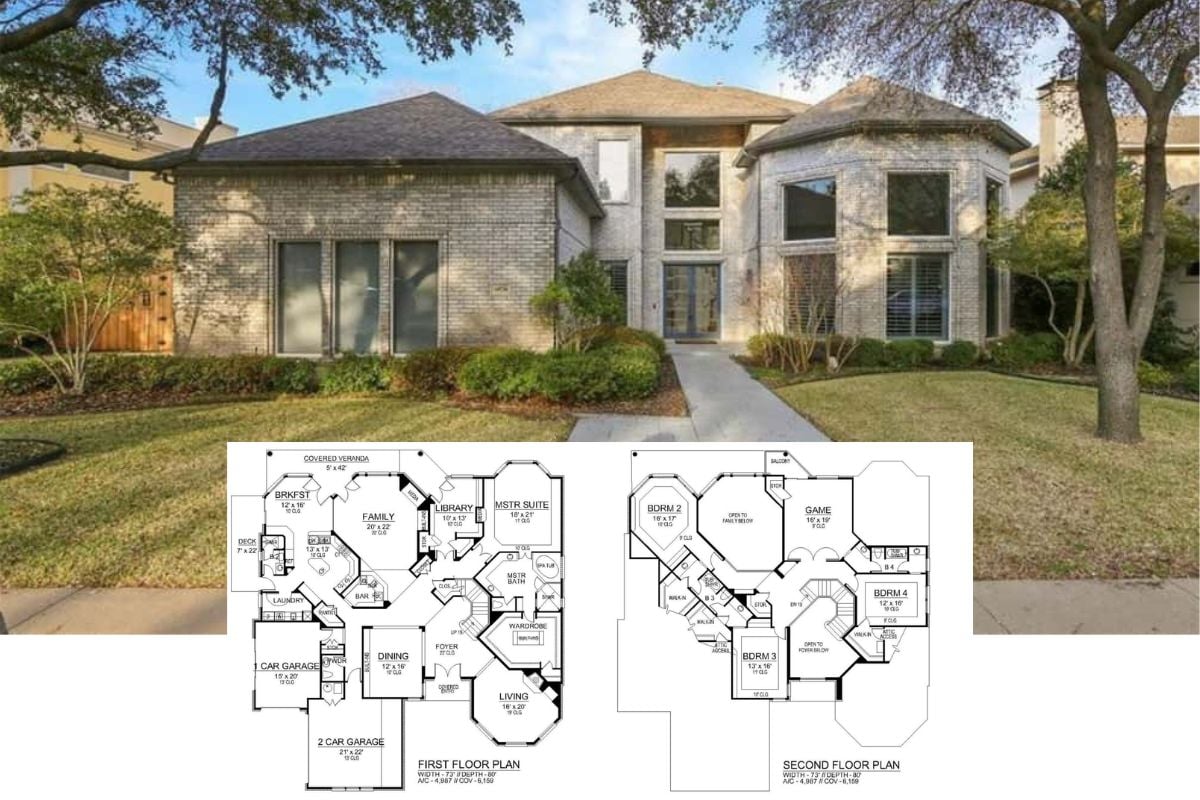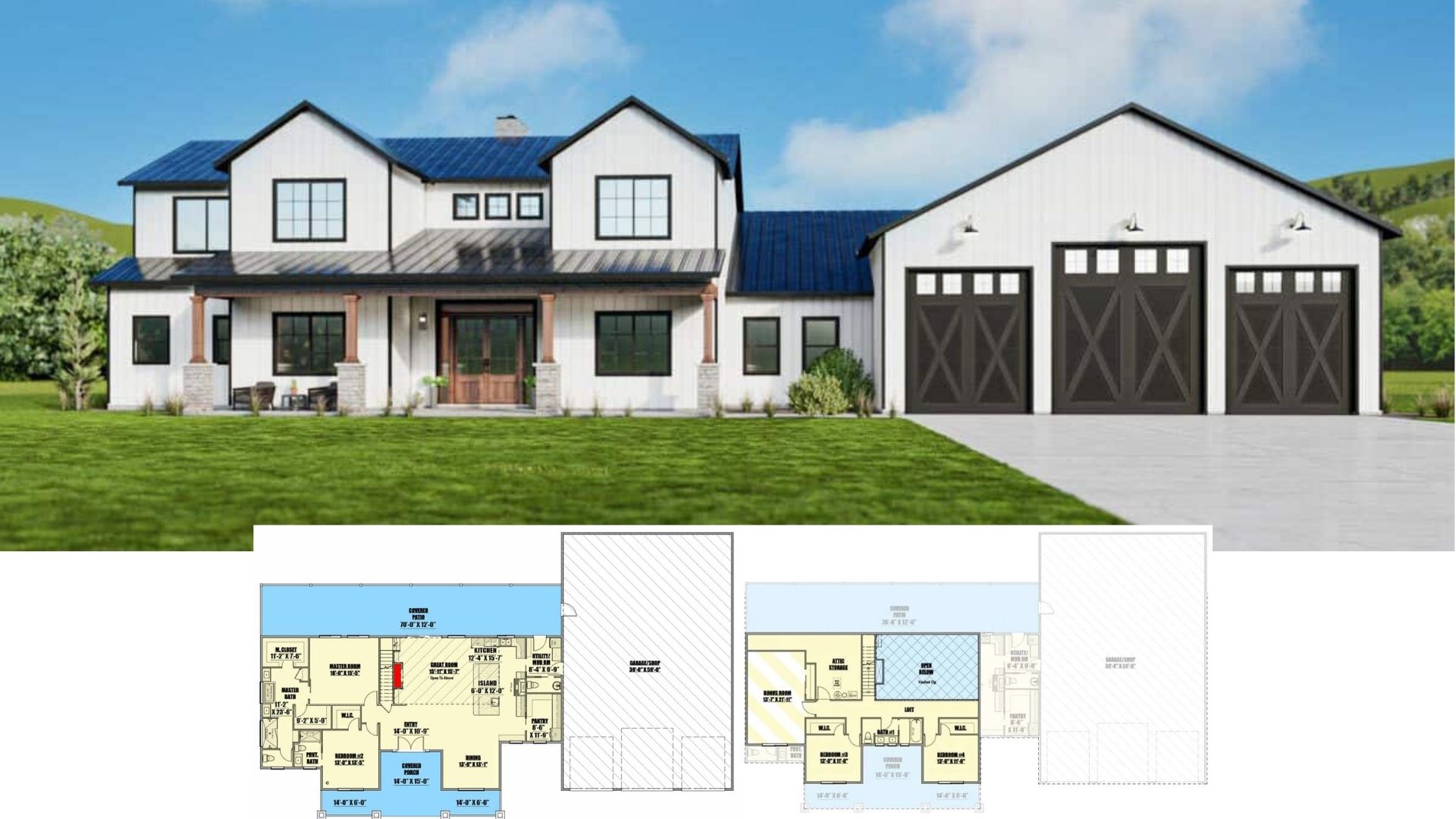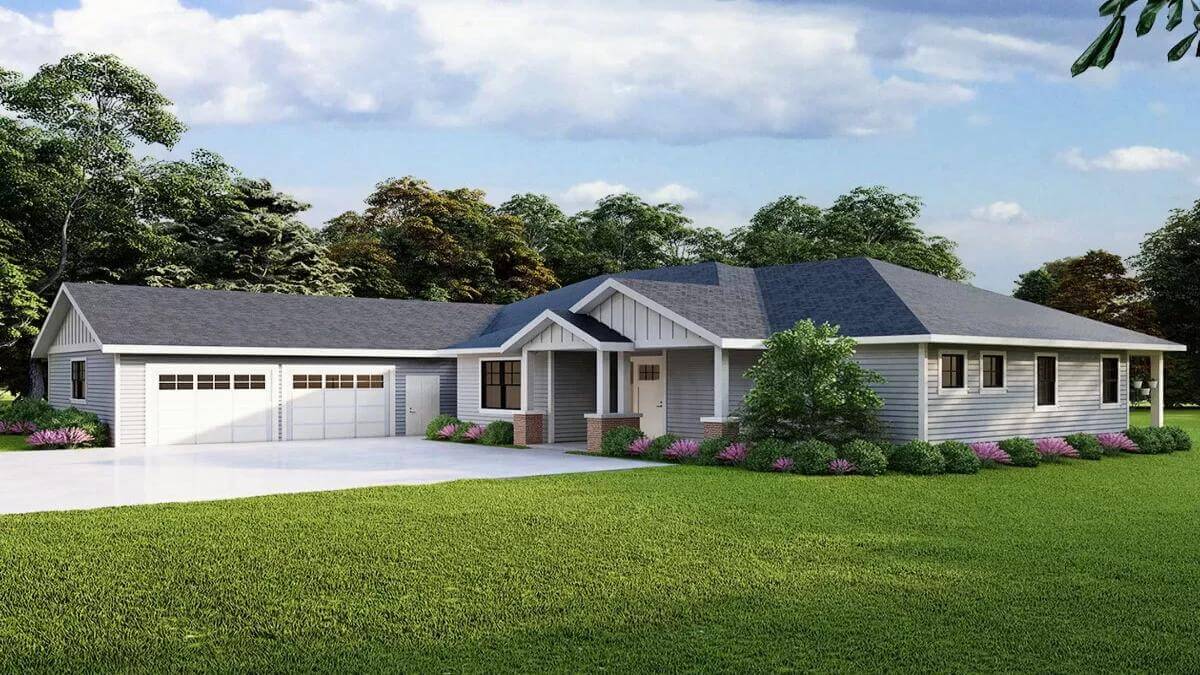
Would you like to save this?
Specifications
- Sq. Ft.: 3,004
- Bedrooms: 4
- Bathrooms: 3.5
- Stories: 1
- Garage: 2
The Floor Plan
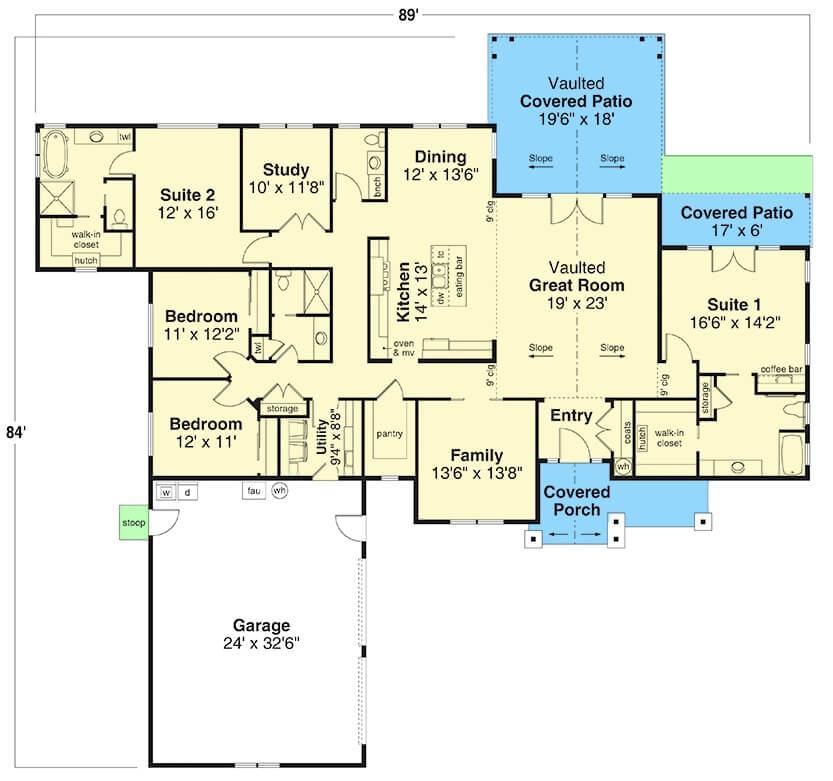
Photos
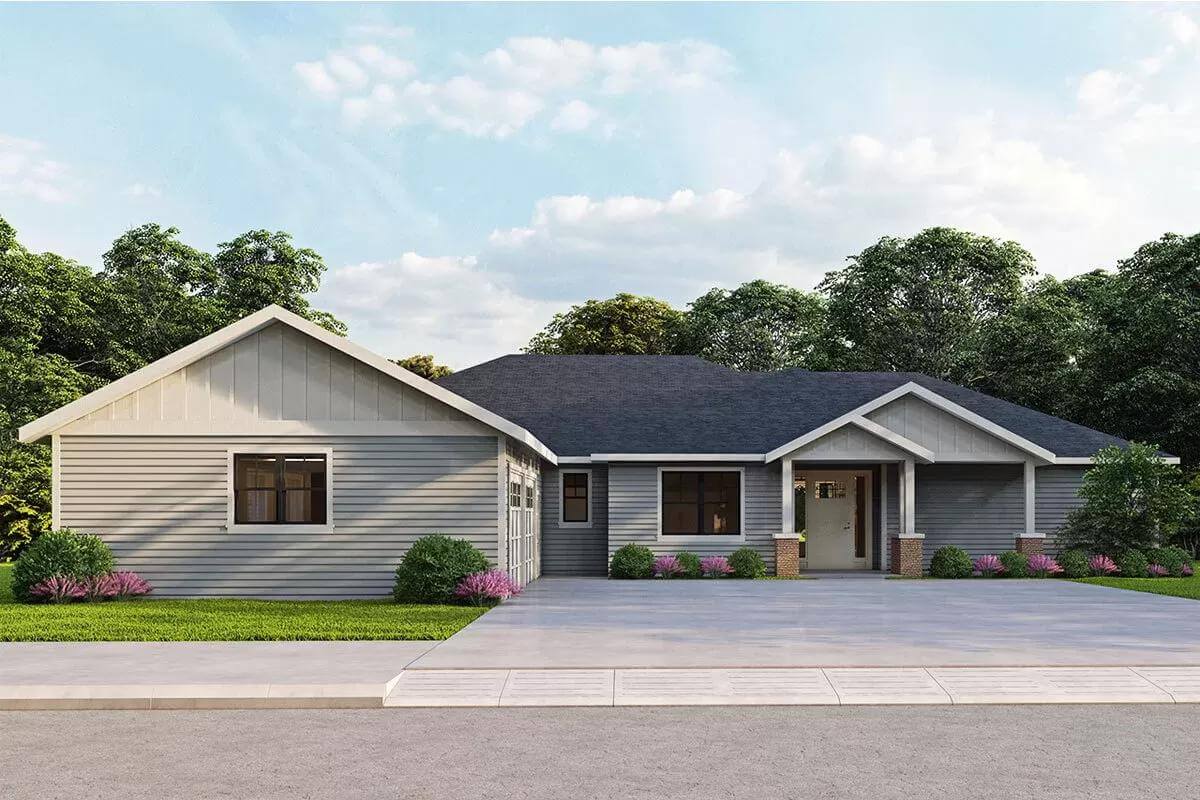
🔥 Create Your Own Magical Home and Room Makeover
Upload a photo and generate before & after designs instantly.
ZERO designs skills needed. 61,700 happy users!
👉 Try the AI design tool here
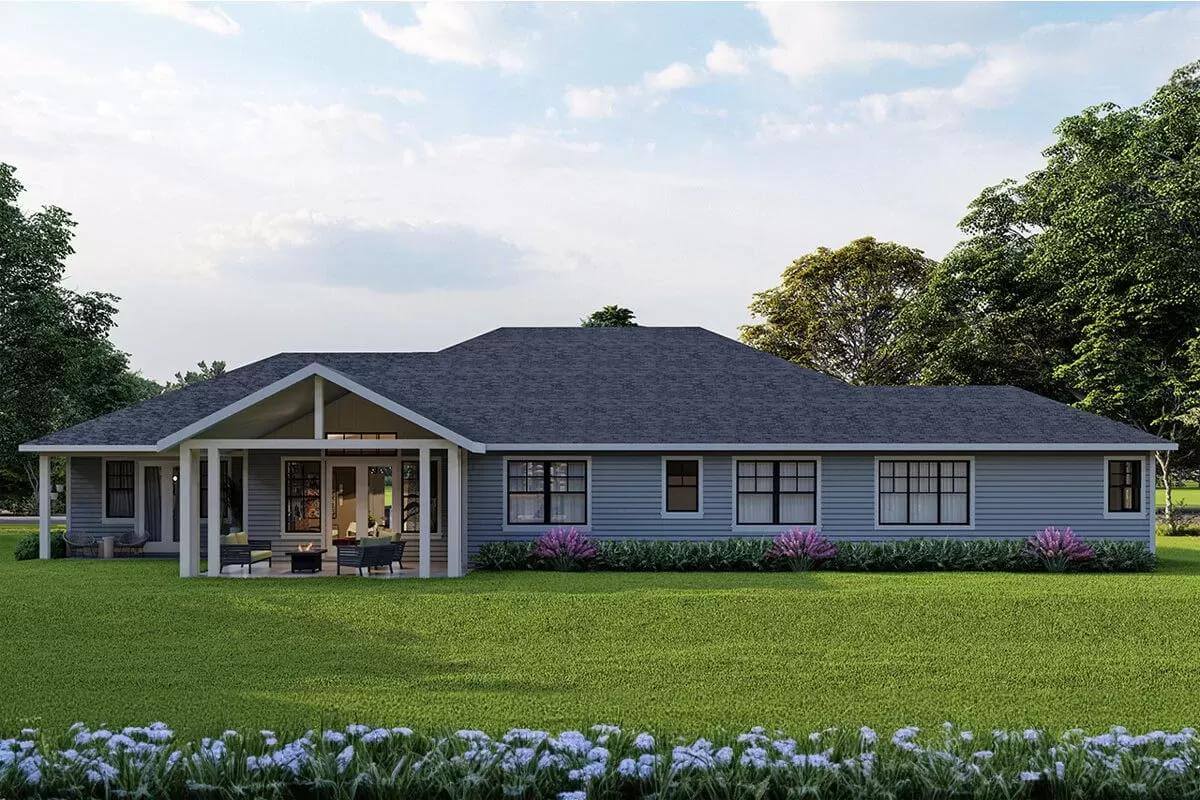
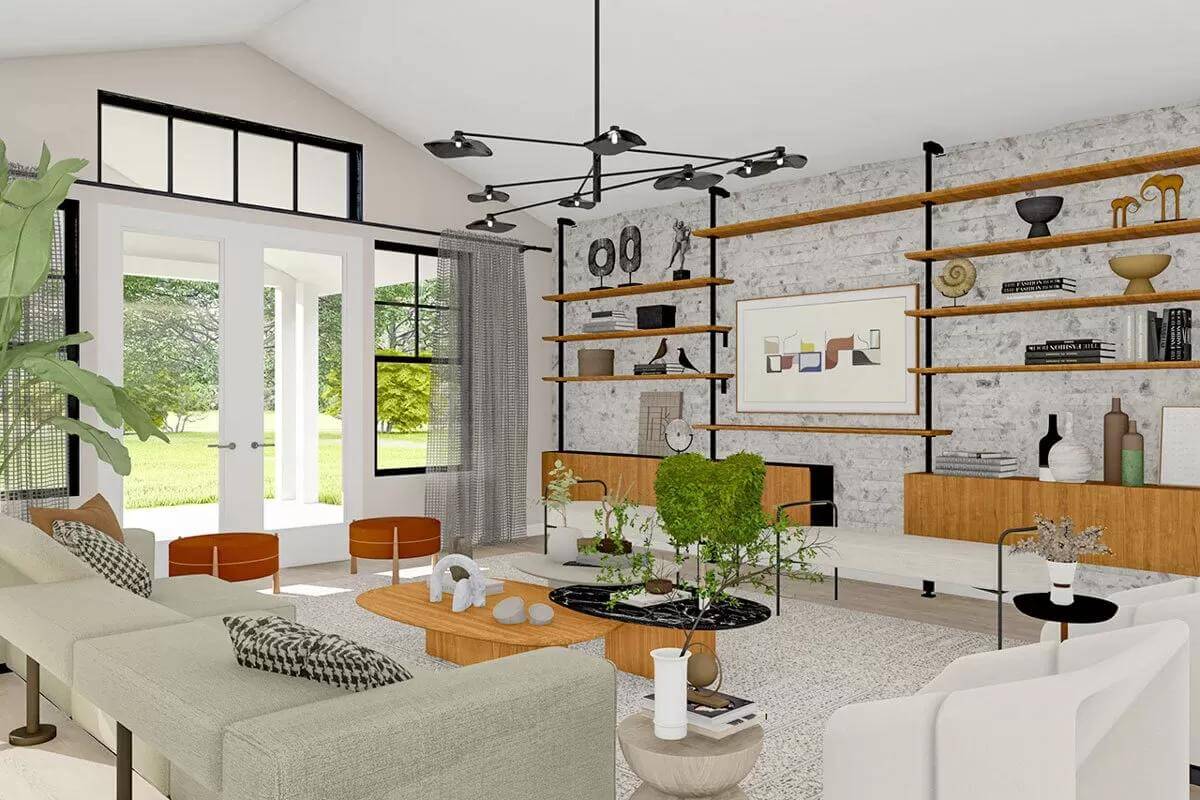
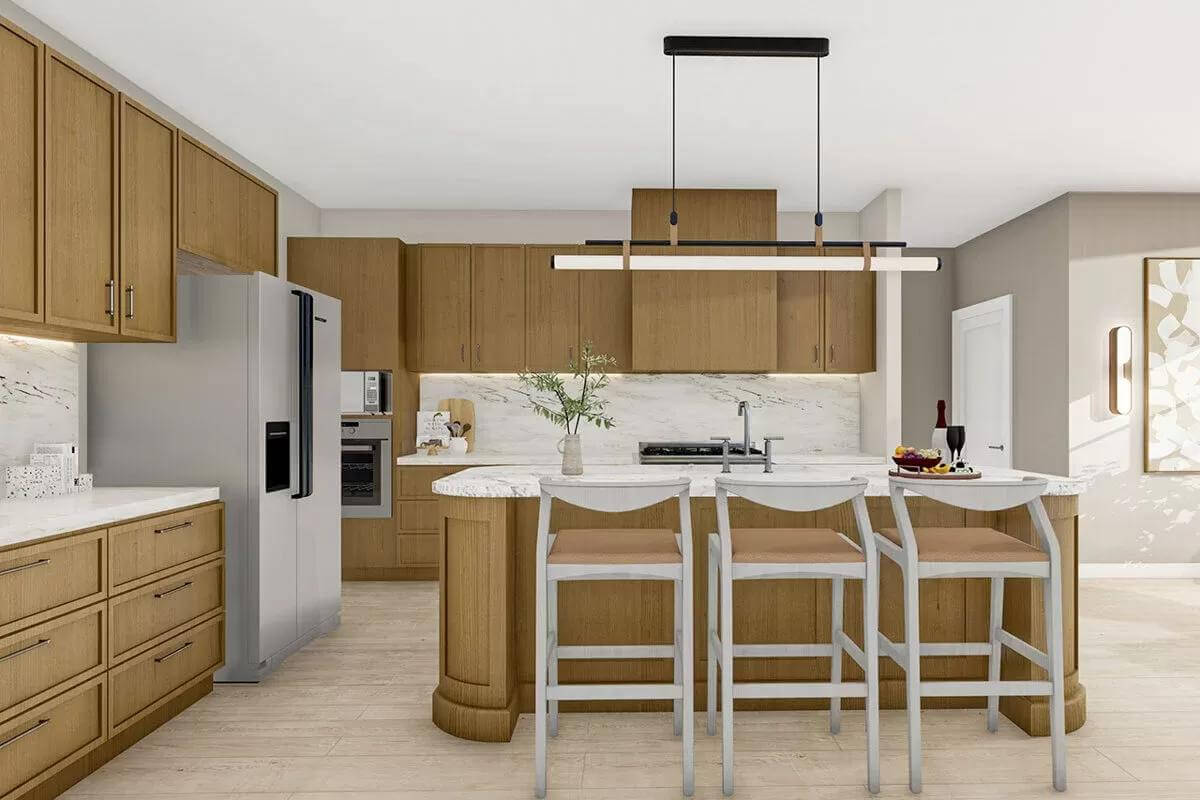
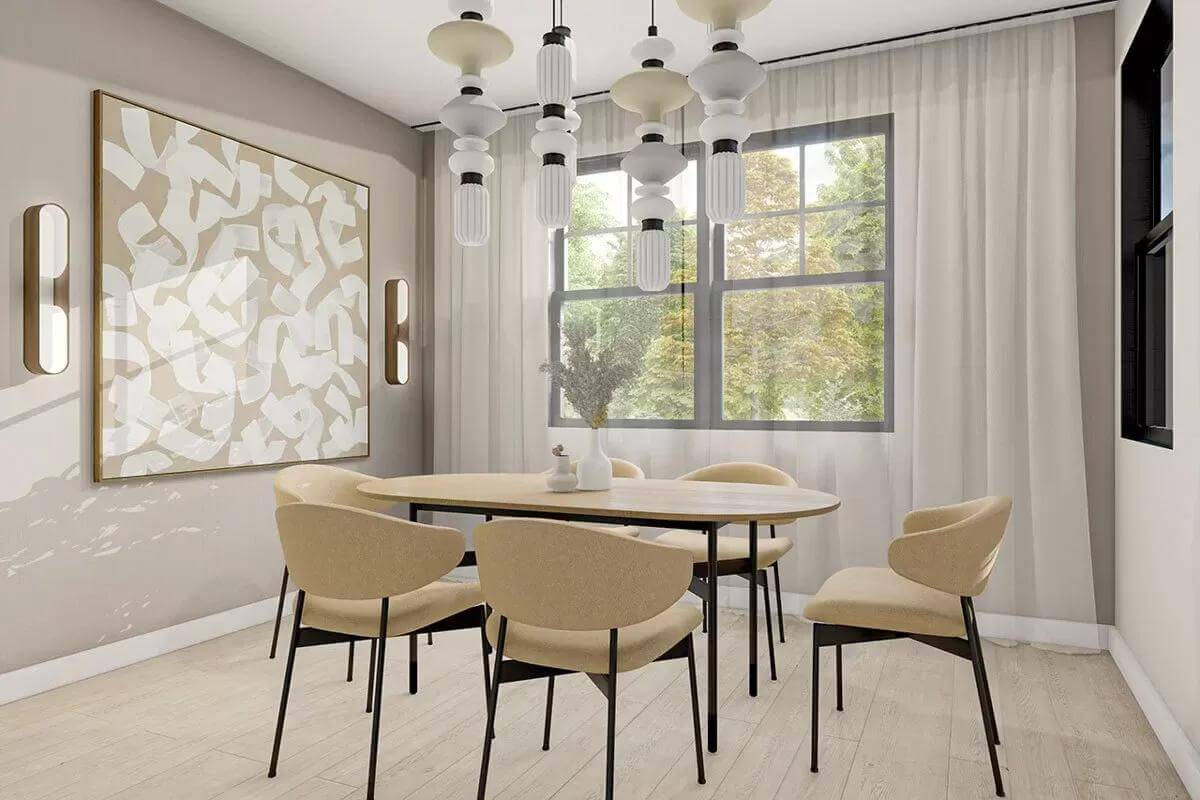
Would you like to save this?
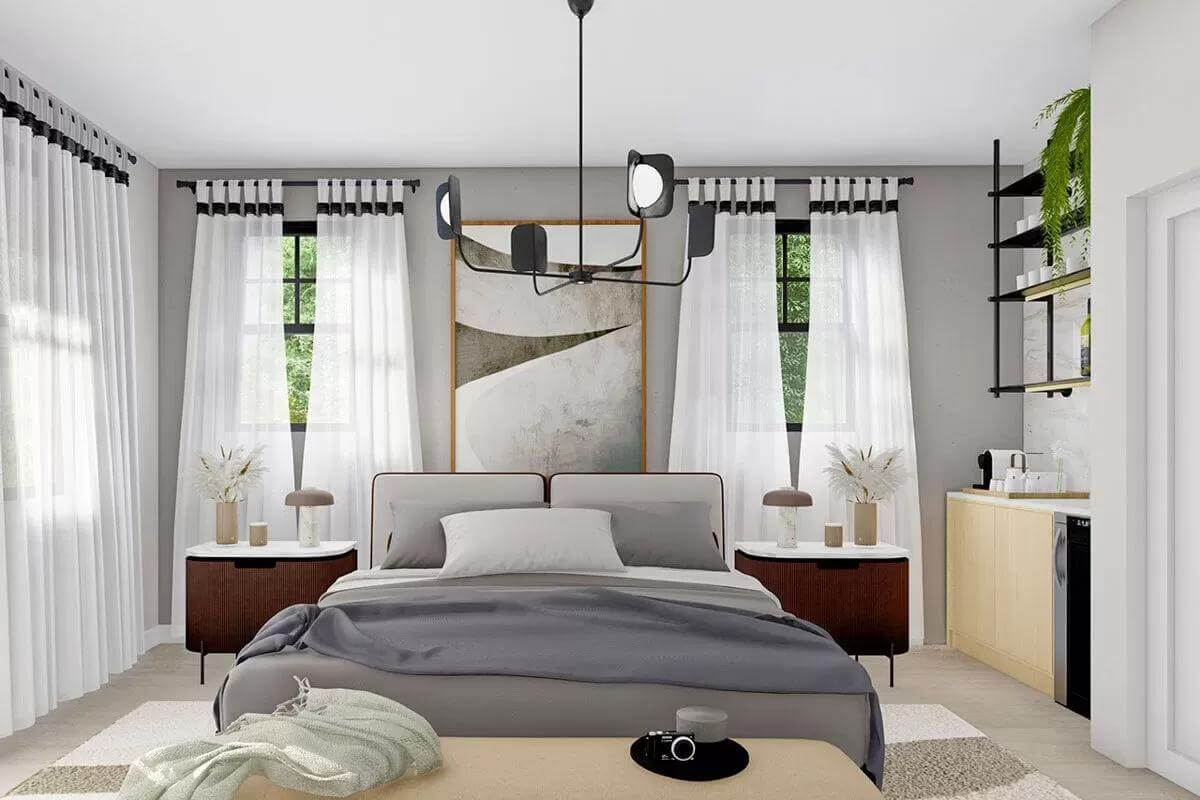



Details
Horizontal lap siding, multiple gables, and a welcoming front porch supported by brick base pillars grace this 4-bedroom ranch. It includes a 2-car side-loading garage with laundry nook and direct access to the utility room.
Upon entry, a foyer with a coat closet greets you. It takes you into an open-concept floor plan where the great room, dining area, and kitchen unite. A vaulted ceiling enhances the openness while a French door at the back extends the entertaining onto a covered patio where you can enjoy the fresh air. The kitchen includes a generous pantry and a multi-use island with double sinks and casual seating. Nearby double pocket doors reveal the family room that offers a more intimate gathering space.
The primary suite occupies the right wing. It comes with a private patio, a coffee bar, and an ensuite full bath with a walk-in closet.
Across the home, you’ll find the second primary suite along with a study and two secondary bedrooms sharing a 3-fixture hall bath.
Pin It!
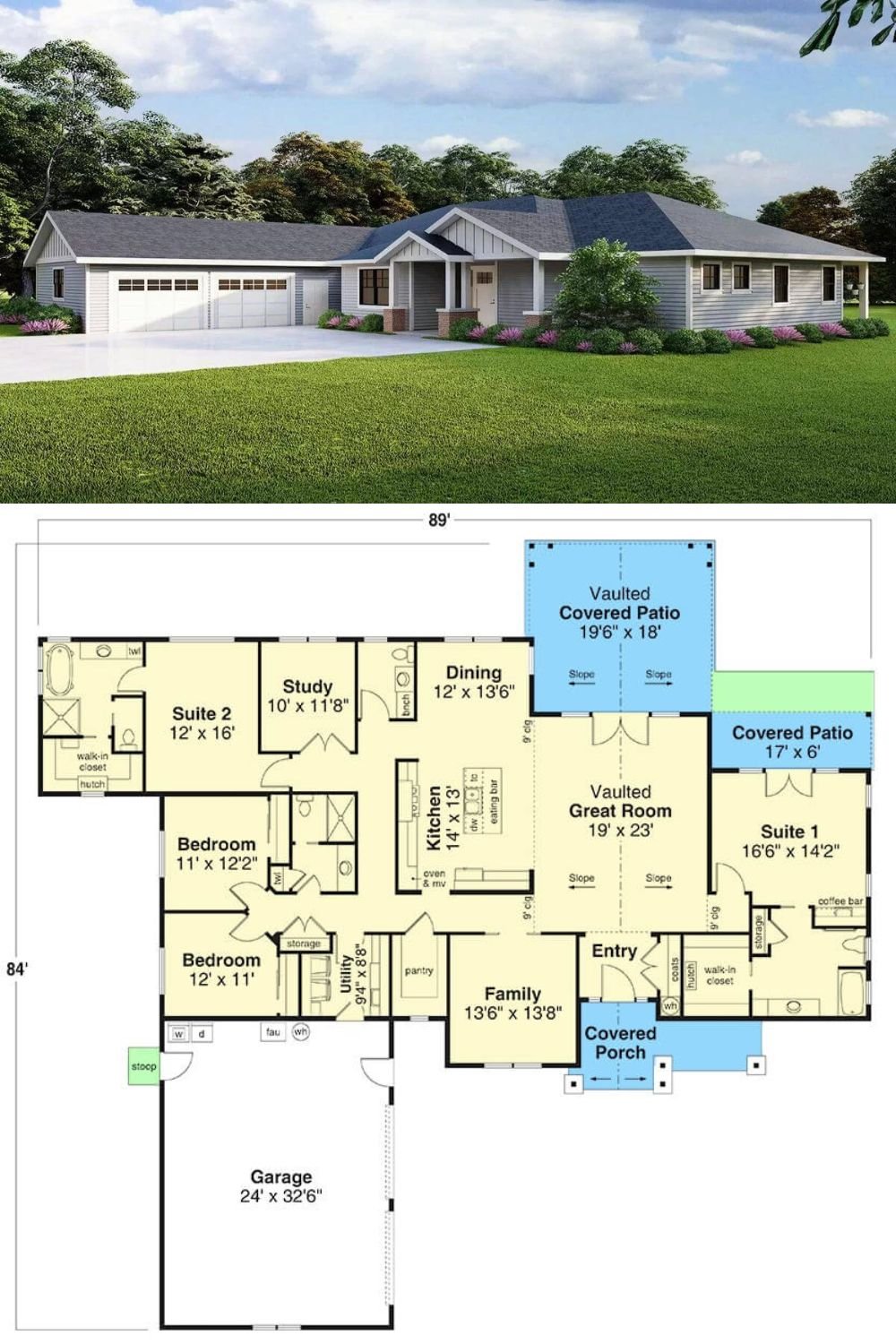
Architectural Designs Plan 72439DA

