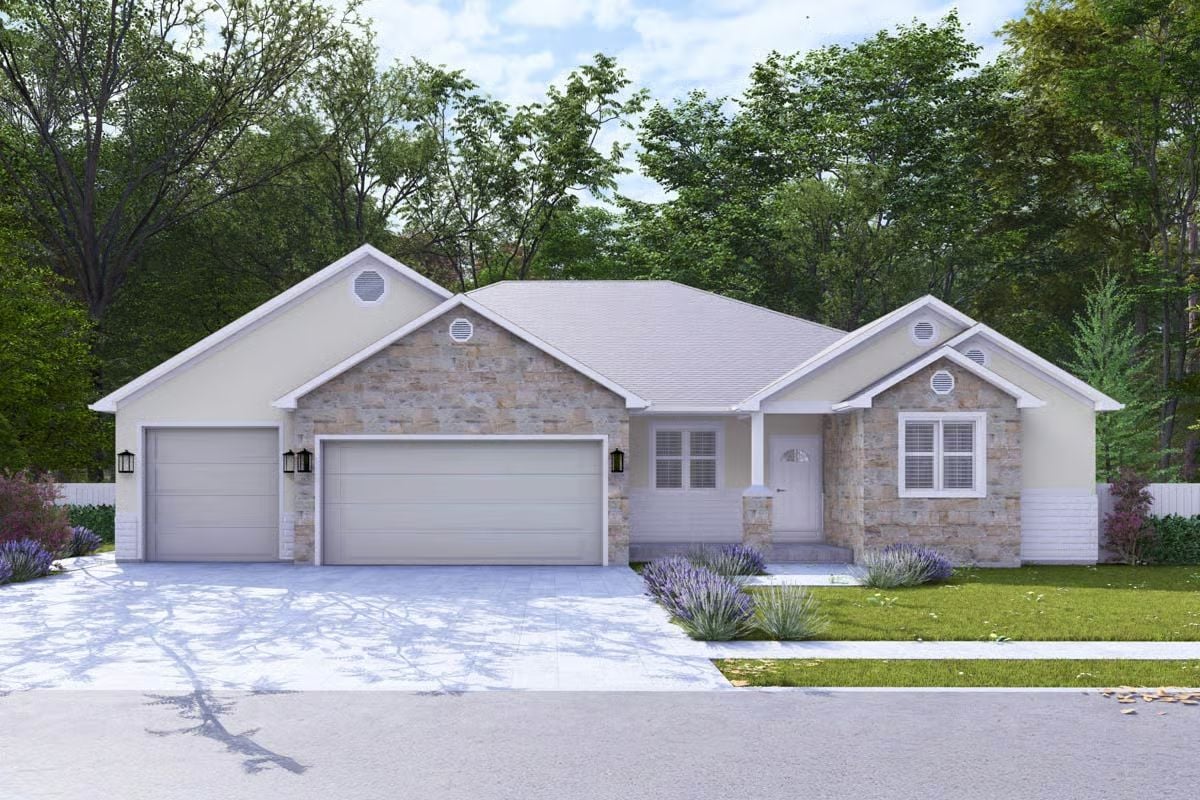
Would you like to save this?
Specifications
- Sq. Ft.: 2,602
- Bedrooms: 2
- Bathrooms: 2.5
- Stories: 1
- Garage: 3
Main Level Floor Plan
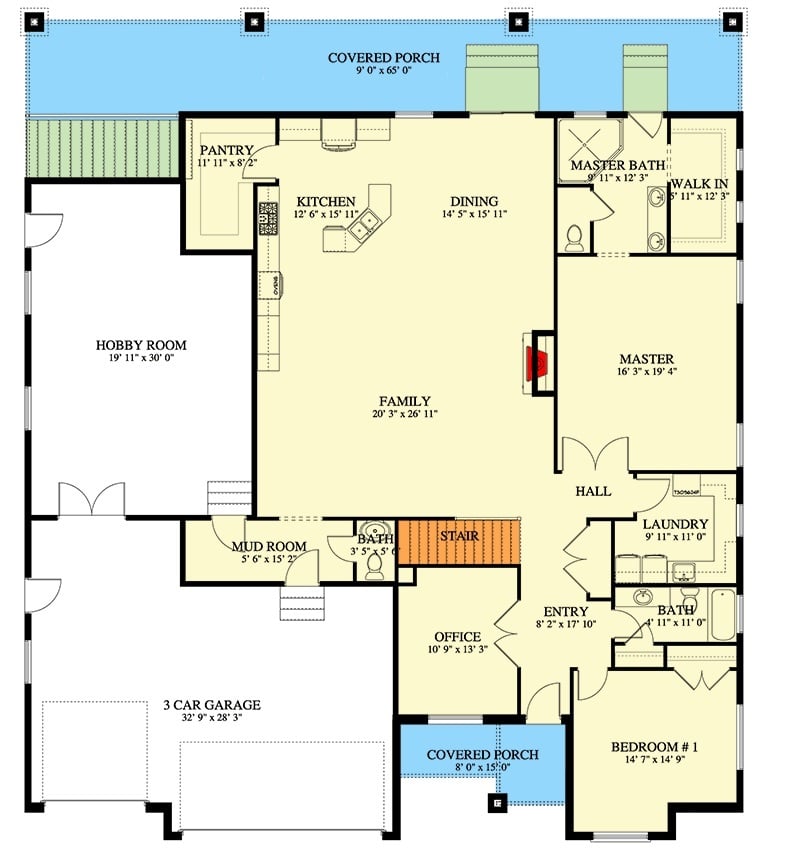
Lower Level Floor Plan
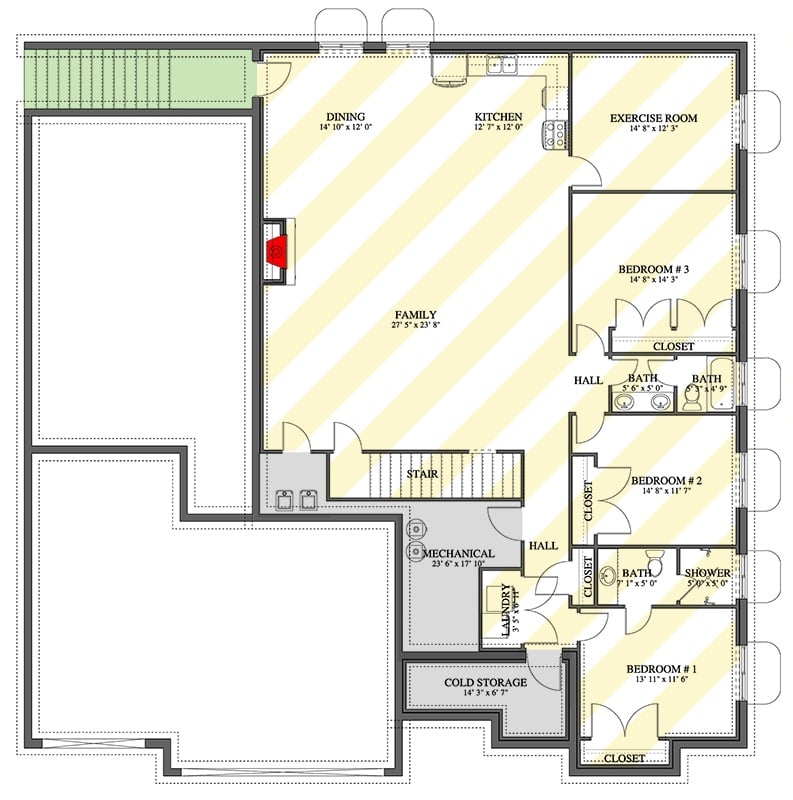
🔥 Create Your Own Magical Home and Room Makeover
Upload a photo and generate before & after designs instantly.
ZERO designs skills needed. 61,700 happy users!
👉 Try the AI design tool here
Front View
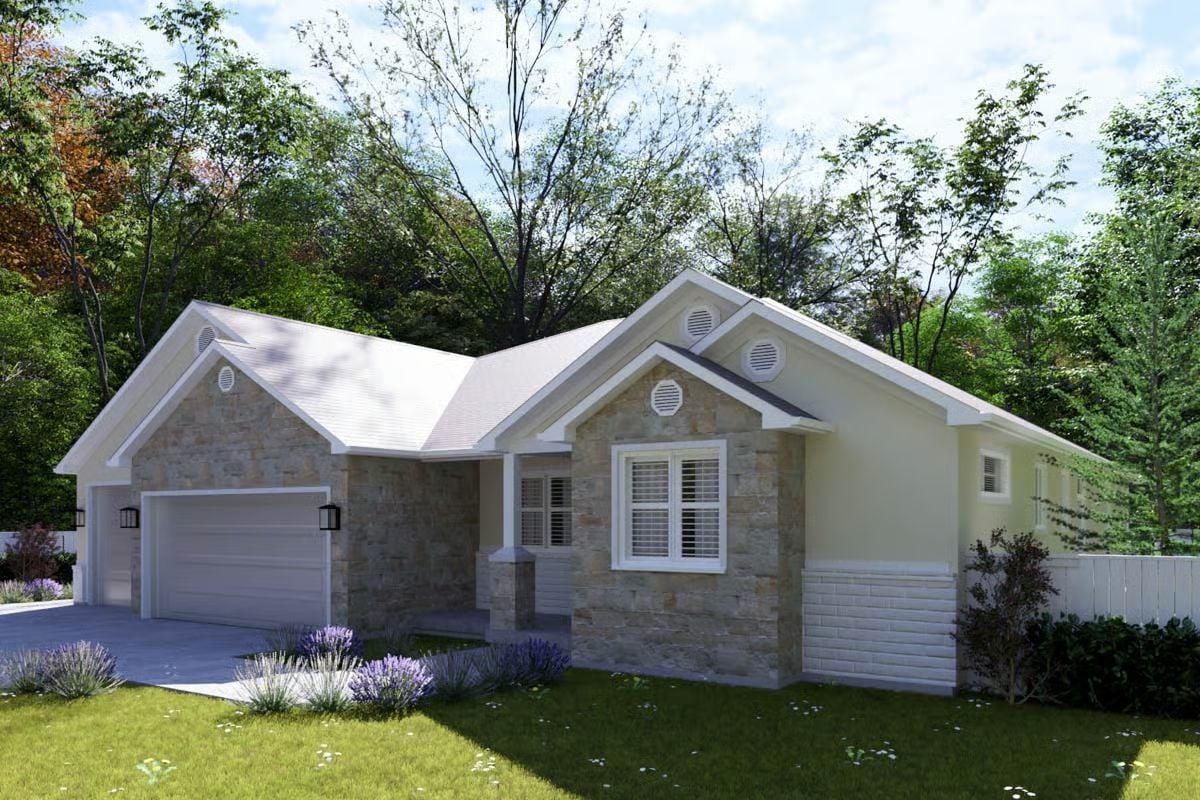
Rear View
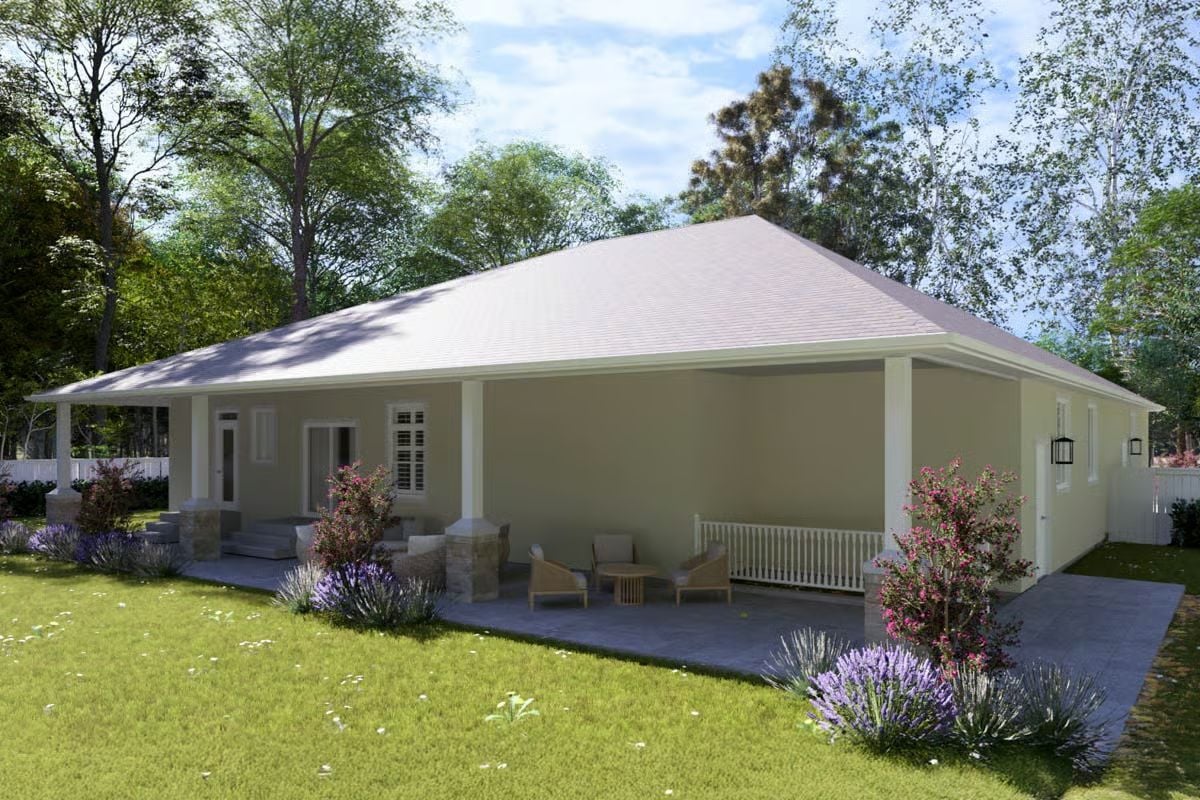
Living Room

Dining Room
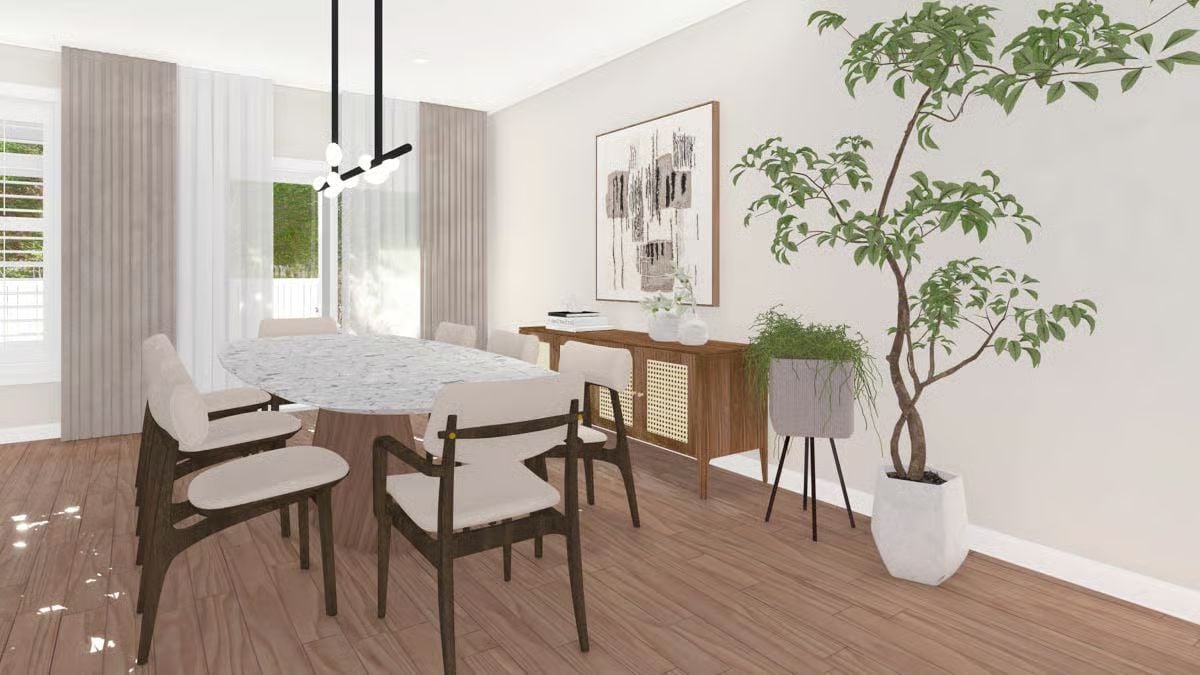
Would you like to save this?
Kitchen
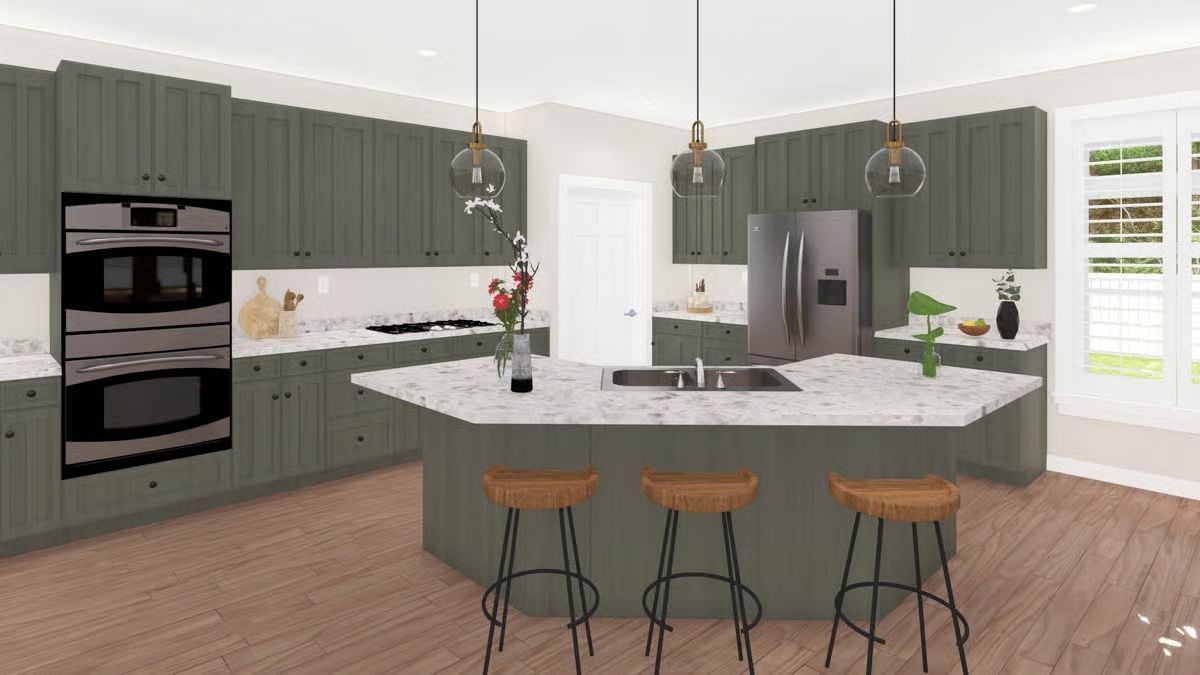
Primary Bedroom
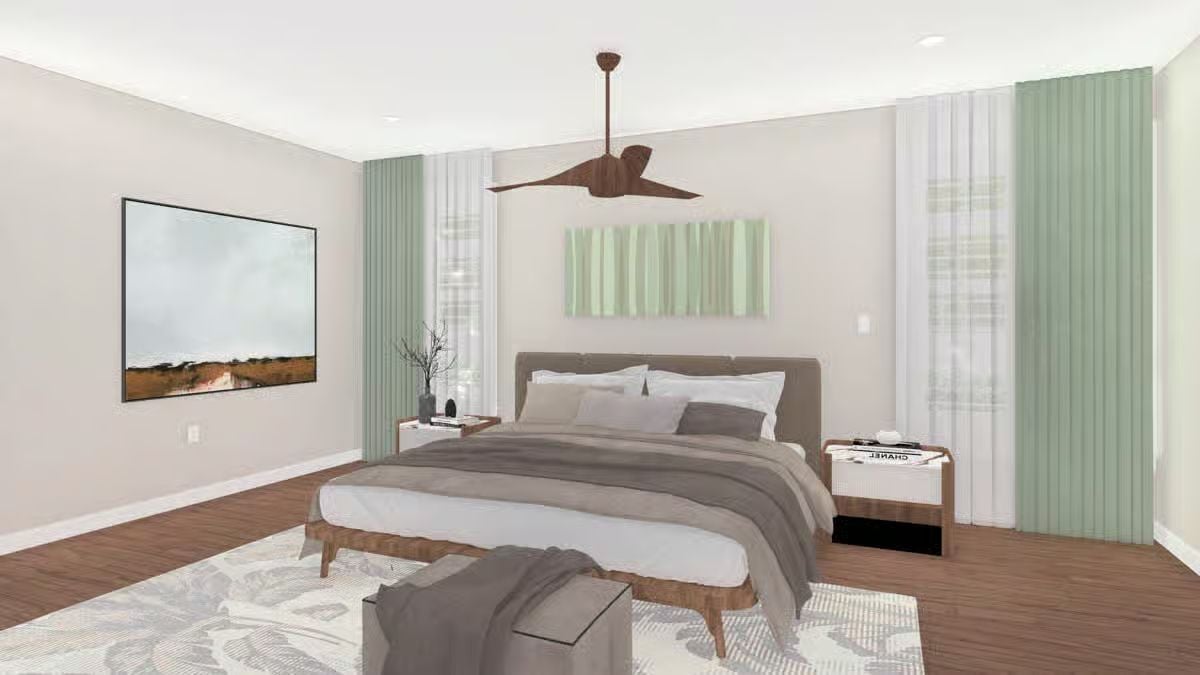
Front Elevation
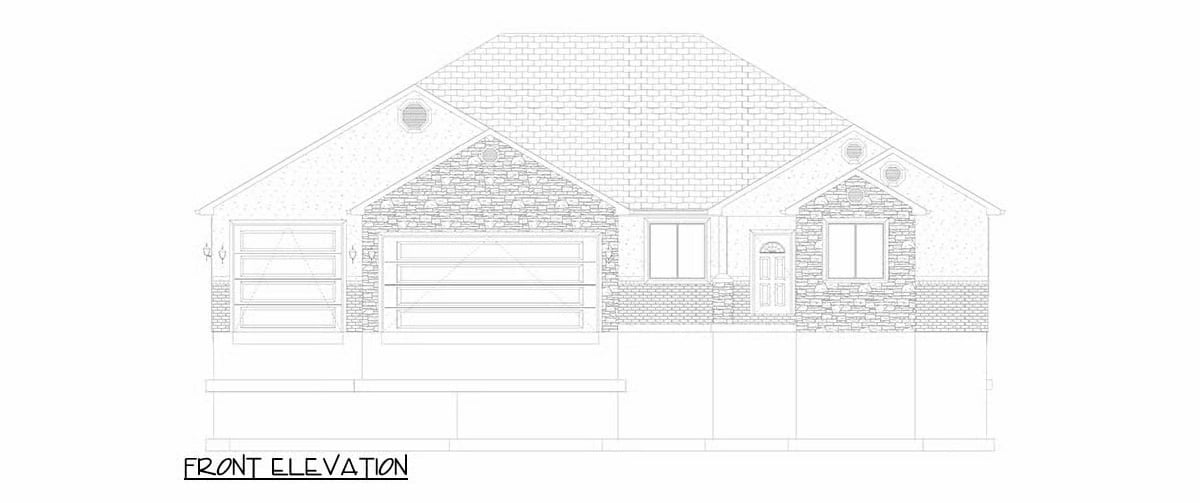
Right Elevation
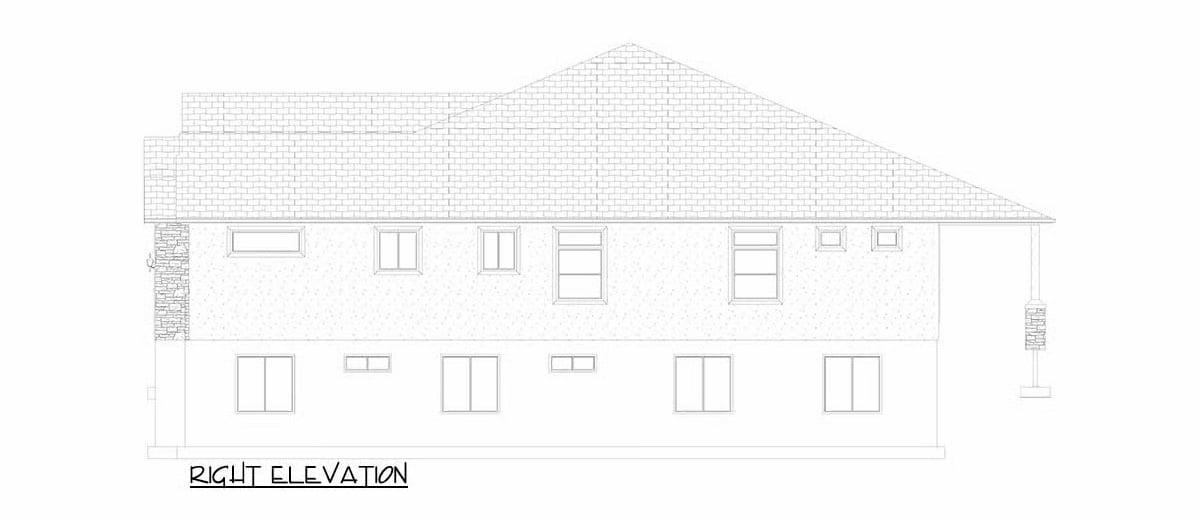
Left Elevation
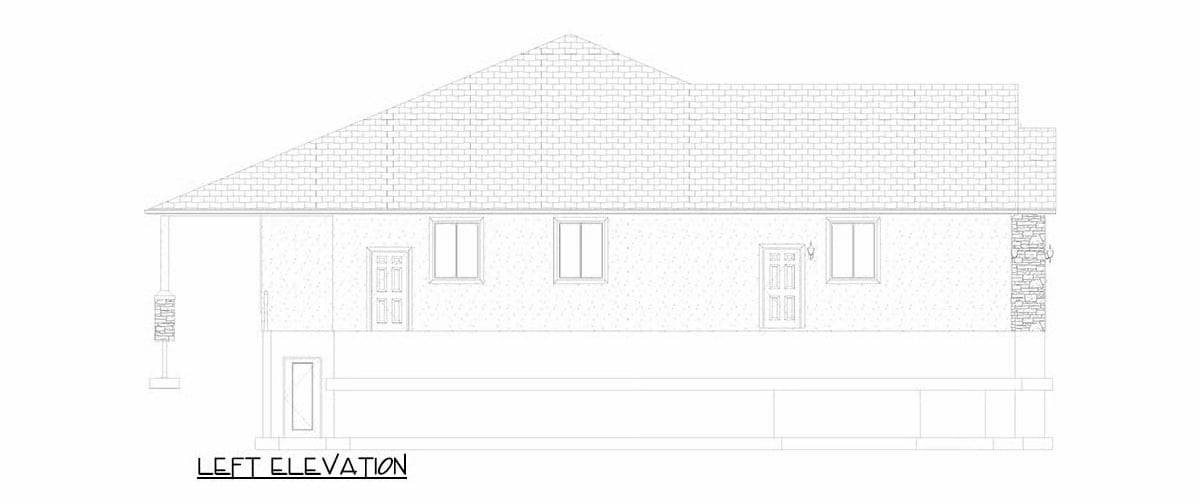
Rear Elevation
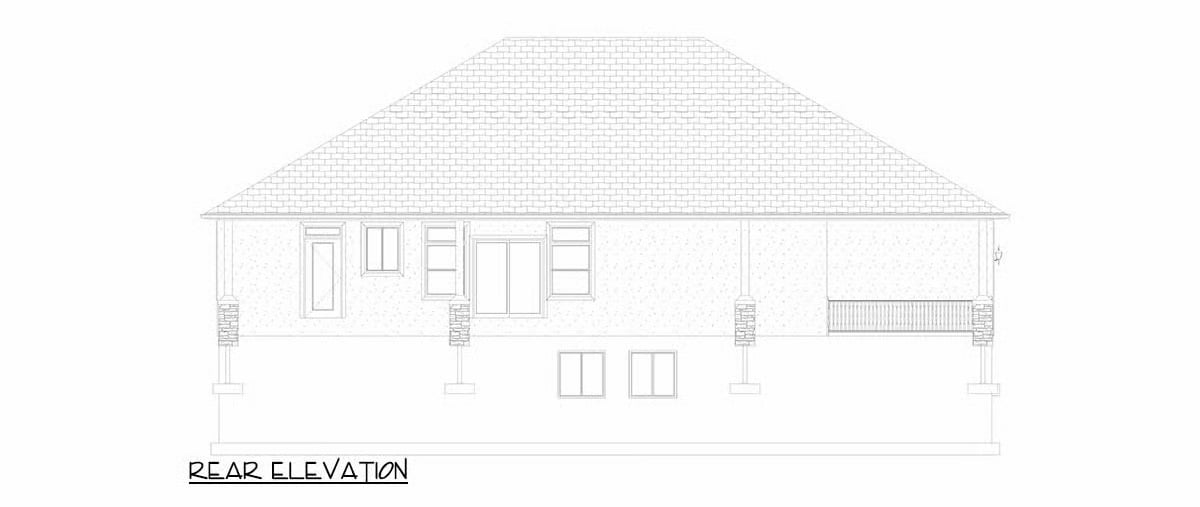
Details
The exterior presents a clean, classic ranch-style look enhanced with contemporary details. A combination of stone and smooth siding gives the home texture and warmth, while soft, neutral tones maintain a timeless appeal. A welcoming covered porch with simple columns leads to the main entrance, and a three-car garage integrates seamlessly into the structure, emphasizing both function and curb appeal.
Inside, the main level is centered around an open concept that connects the kitchen, dining, and family areas for effortless living and entertaining. The family room, with its cozy fireplace, flows naturally into the dining area and a spacious kitchen that includes an island and a walk-in pantry.
The primary suite occupies a private corner of the home, complete with a large bedroom, a walk-in closet, and a well-appointed bath. An additional bedroom and bath are located near the front of the home, ideal for guests.
Other features include a home office off the entry, a mudroom connecting the garage to the main living area, a laundry room, and a hobby room adjacent to the garage. A large covered porch at the back extends the living space outdoors.
The lower level continues the home’s functional design, offering a generous family area that includes space for dining and a secondary kitchen setup. Three bedrooms provide ample accommodation for family or guests, each with easy access to nearby bathrooms. Additional spaces include an exercise room, laundry area, mechanical room, and cold storage.
Pin It!
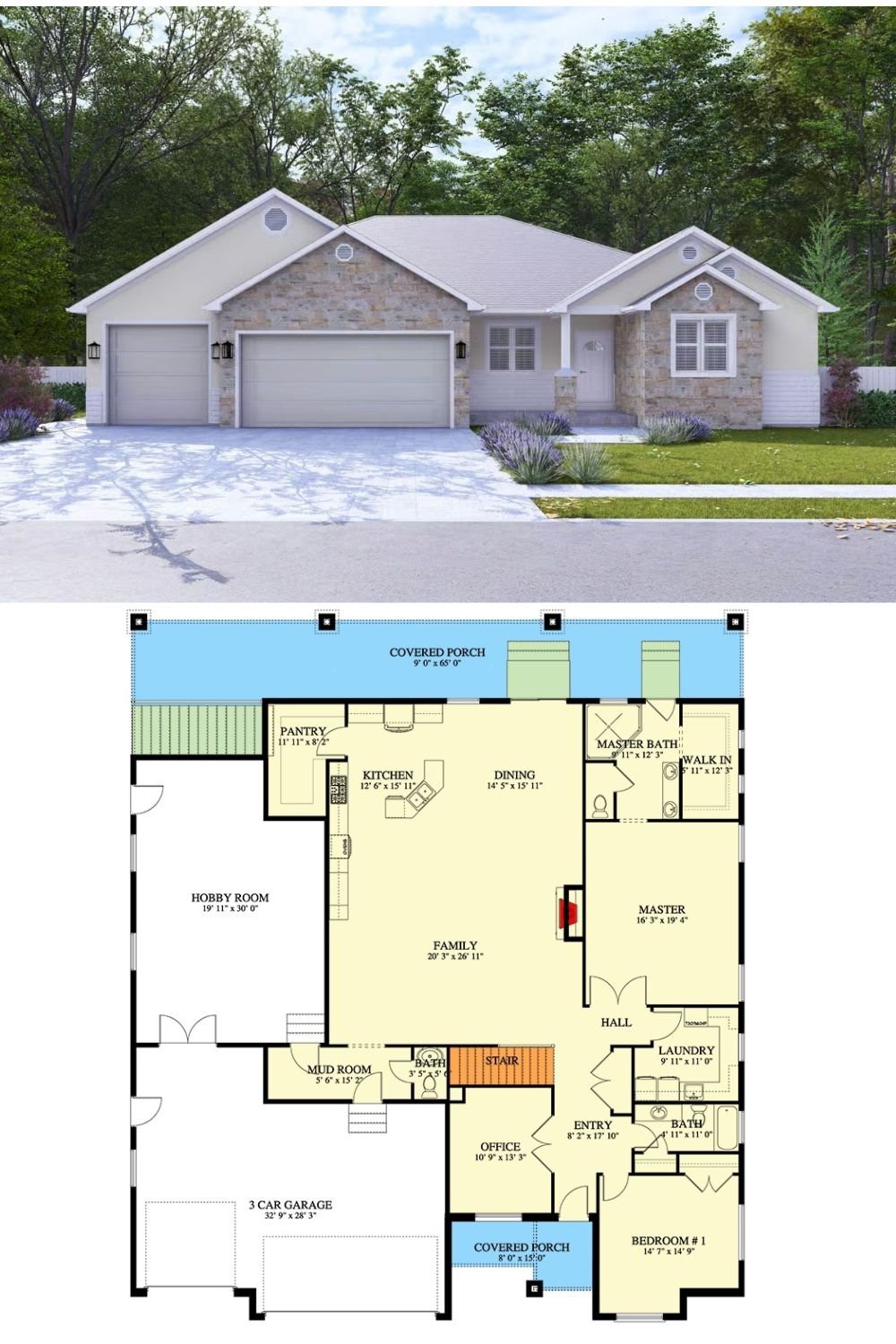
Architectural Designs Plan 61672UT






