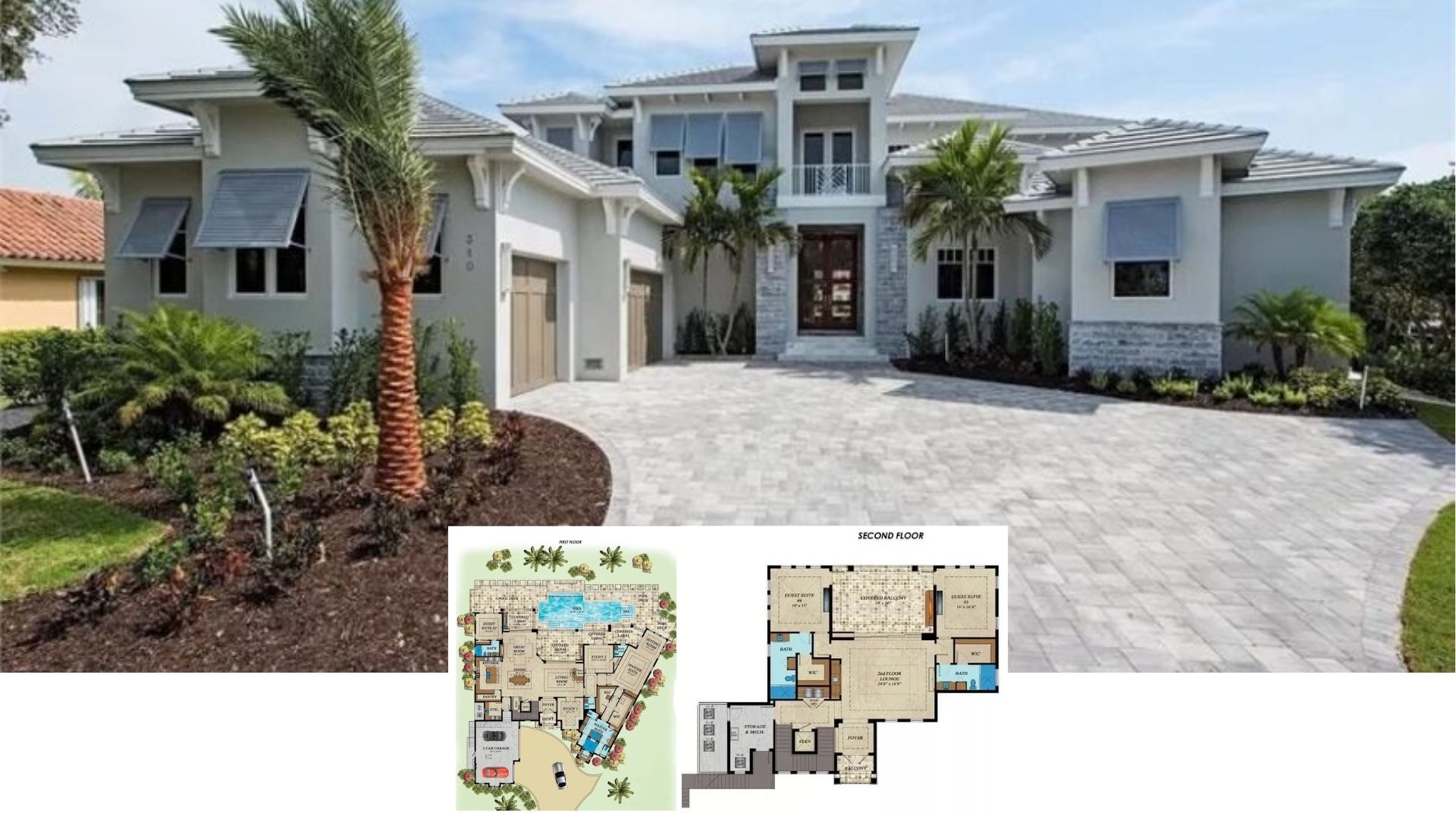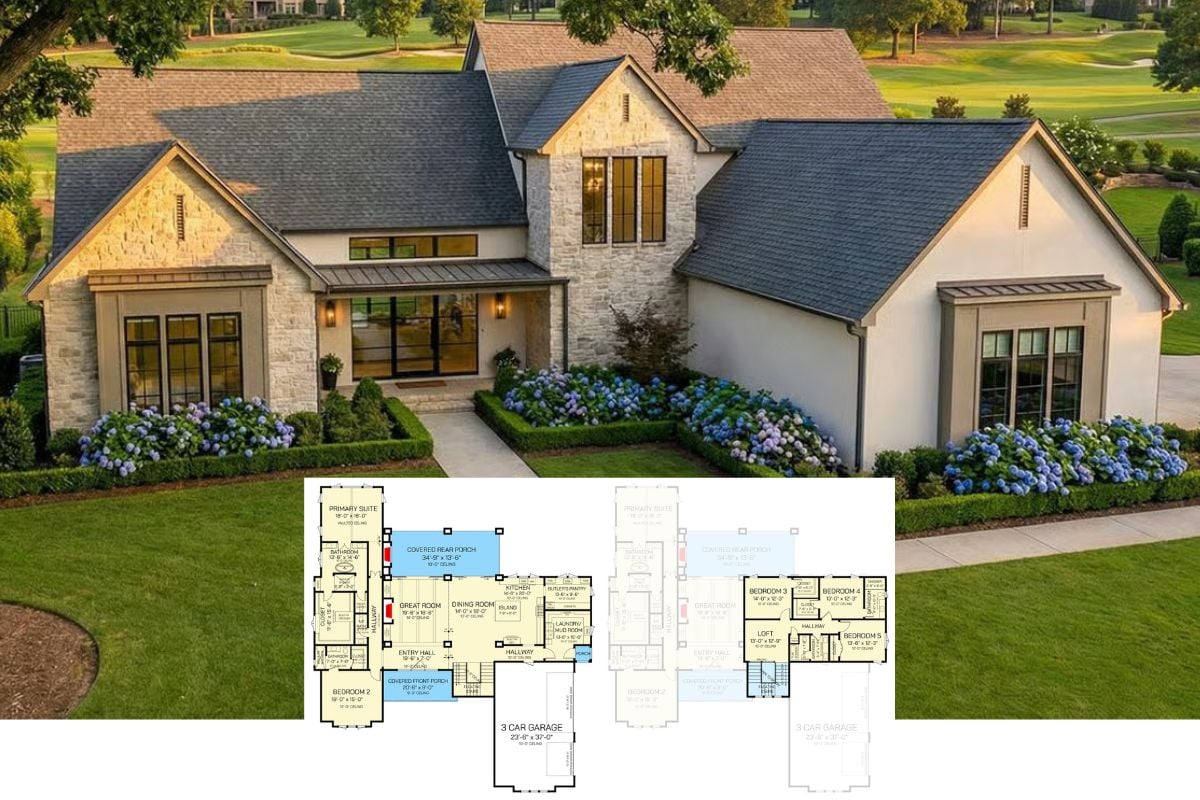
Would you like to save this?
Specifications
- Sq. Ft.: 1,800
- Bedrooms: 3-5
- Bathrooms: 2-3
- Stories: 1
- Garage: 4
Main Level Floor Plan

Lower Level Floor Plan

🔥 Create Your Own Magical Home and Room Makeover
Upload a photo and generate before & after designs instantly.
ZERO designs skills needed. 61,700 happy users!
👉 Try the AI design tool here
Rear View

Front View

Family Room

Kitchen

Would you like to save this?
Dining Area

Primary Bedroom

Front Elevation

Right Elevation

Left Elevation

Rear Elevation

Details
This 5-bedroom ranch is embellished with stone and stucco exterior, front-facing gables, and a sleek portico lined by stone base pillars. It features an oversized 4-car garage that connects to the home through a convenient mudroom.
Upon entry, a cozy foyer greets you. On the right is an open office with a built-in closet.
The family room, dining area, and kitchen are open to each other at the back of the home. Large windows flood the area with natural light while double doors open to a breezy patio, extending the entertaining outdoors.
Three bedrooms are clustered on the left side of the home. Two bedrooms share a 3-fixture hall bath while the primary suite comes with its own private bath and a walk-in closet.
Finish the lower level and gain three additional bedrooms and an enormous family room, ideal for gatherings and relaxation.
Pin It!

Architectural Designs Plan 61552UT






