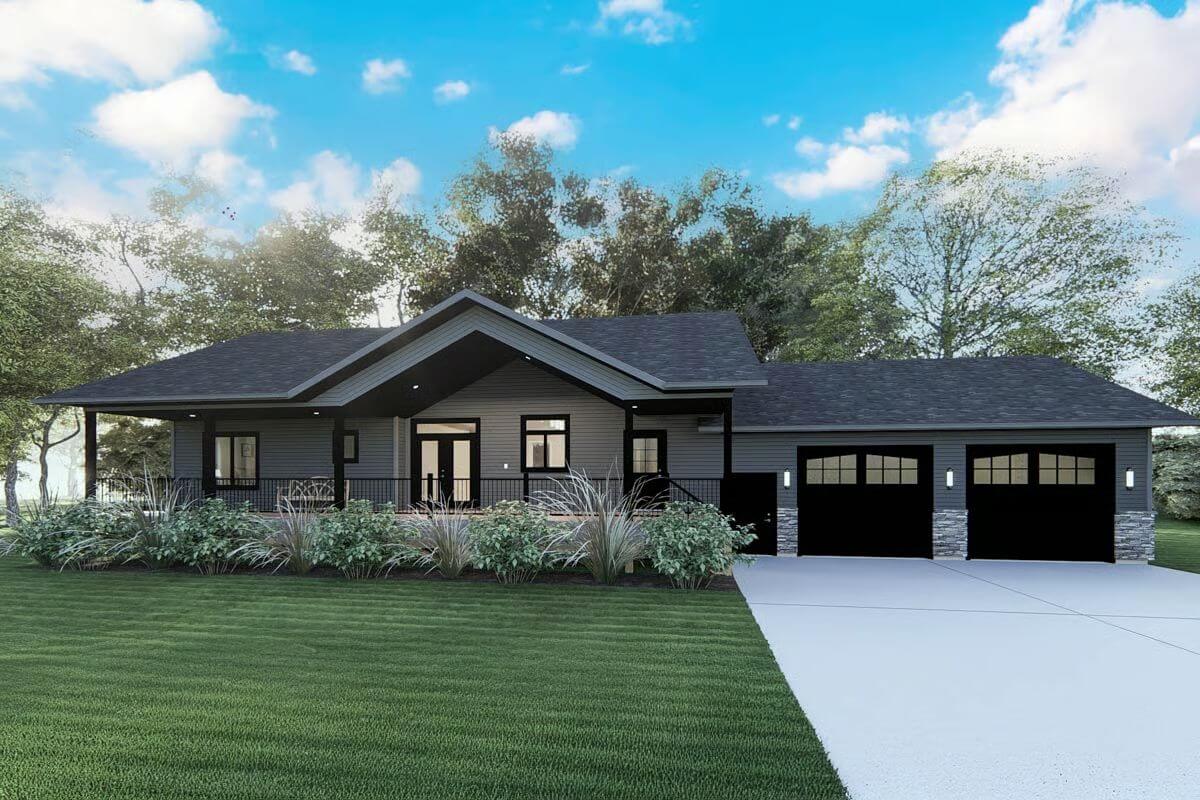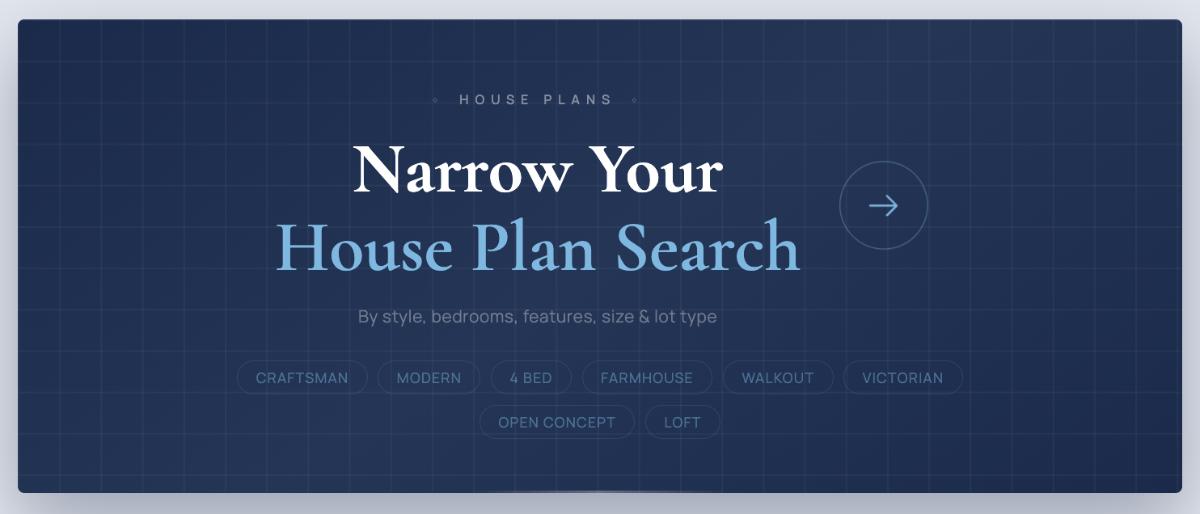
Would you like to save this?
Specifications
- Sq. Ft.: 1,615
- Bedrooms: 3
- Bathrooms: 2.5
- Stories: 1
- Garage: 2
The Floor Plan

Front-Left View

Rear View

Right View

Front View

Entry

Kitchen

Living Room

Bedroom

Bathroom

Details
This ranch-style home pairs timeless design with modern elegance, featuring a wide front-facing gable, vertical siding, and stone-accented base for visual contrast and sophistication. The symmetrical façade is anchored by a French entry door beneath a covered porch, while black trim on the windows and garage doors adds a bold touch to the muted siding. The low-pitched rooflines and covered porch contribute to its classic yet contemporary curb appeal.
The interior layout emphasizes an open and accessible flow, centered around a large living room that opens to the dining area and kitchen. The kitchen includes a spacious island and enjoys seamless integration with the main living space, perfect for entertaining or casual family gatherings.
The private primary suite is located on one end of the home and features a walk-in closet and an ensuite bath with a dual-sink vanity and large shower. Two additional bedrooms share a full bathroom, making this layout ideal for families or guests. Additional highlights include a large rear deck accessed from the living space, a dedicated utility room, and a two-car garage with interior entry through a foyer for added convenience.
Pin It!

Architectural Designs Plan 485004DUG









