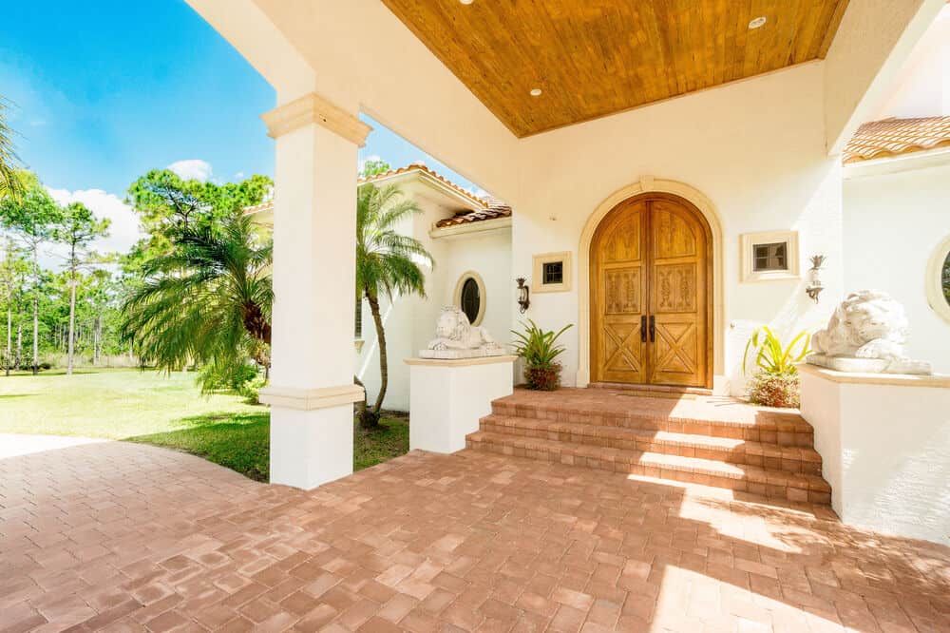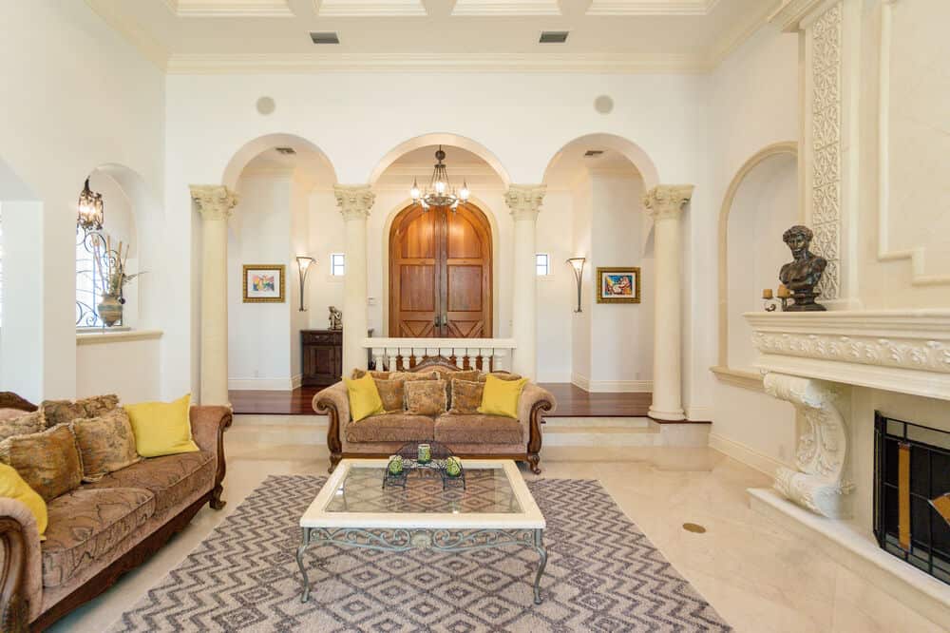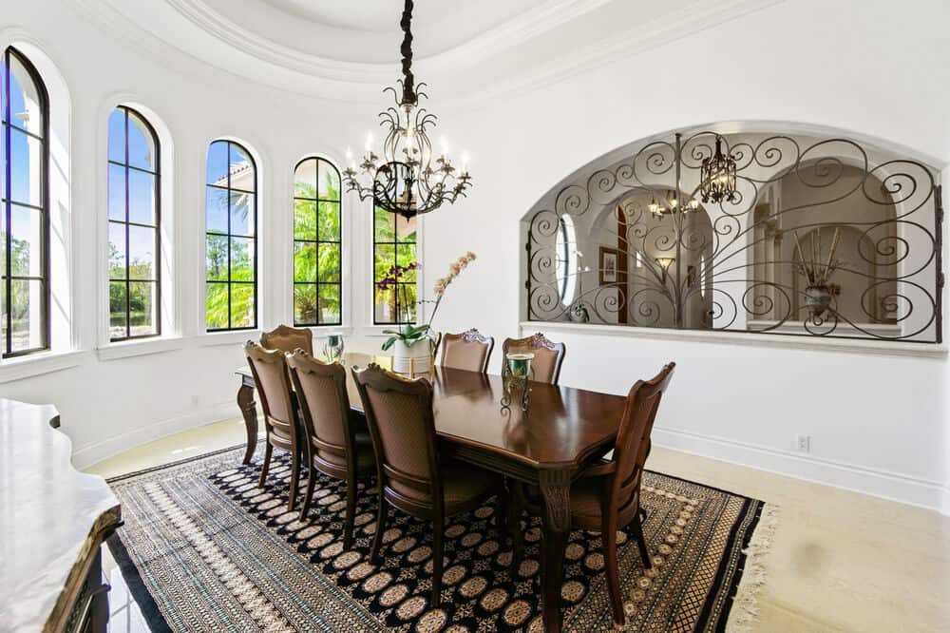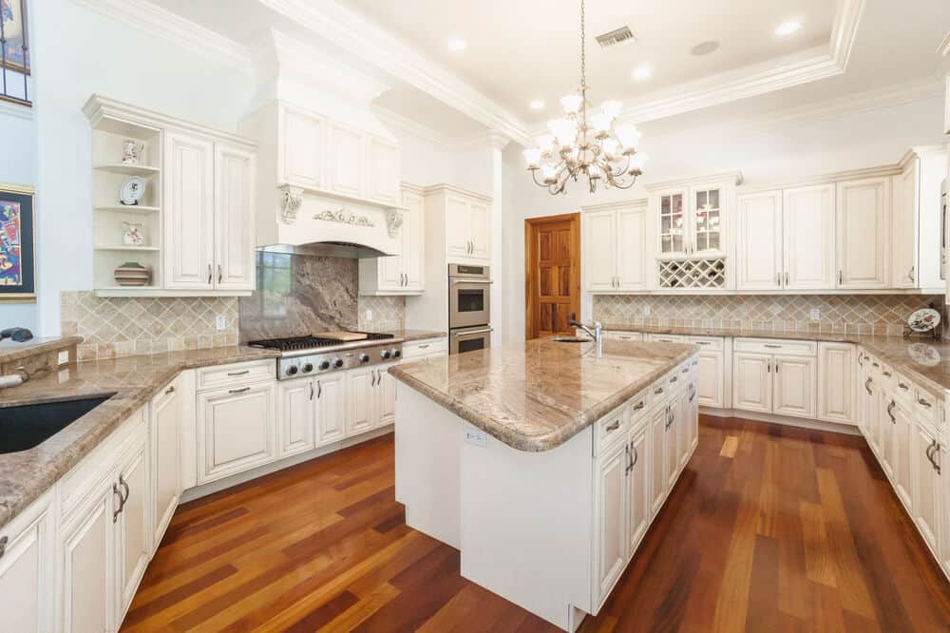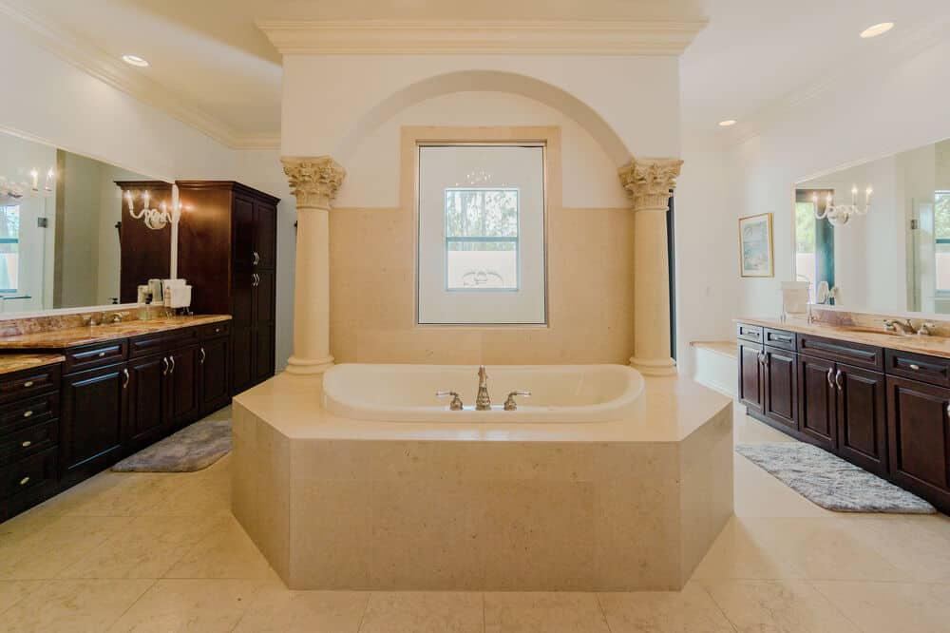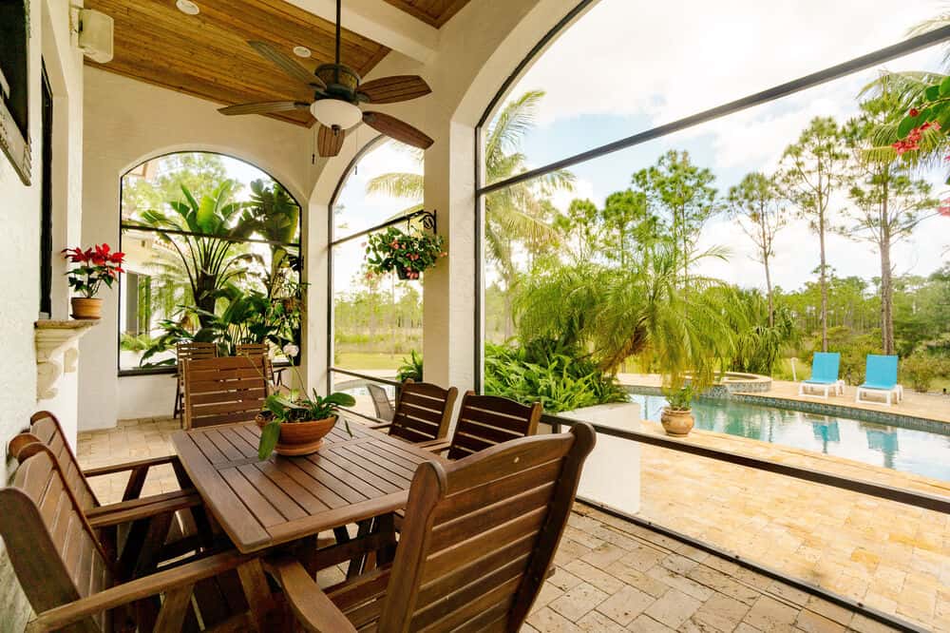
Would you like to save this?
Welcome to Florida where mansions with equestrian facilities, landing strips and luxury super-yacht docks coincide within a 90-mile radius.
1300 SE Ranch Road, Jupiter is no exception – a sprawling estate sitting on nearly 22-acres of land inside the ultra-private Ranch Colony. Purchasing a home in the exclusive neighborhood opens up access to its plethora of over-the-top amenities including golf courses, large equestrian facilities, hangars, and a private landing strip for planes.
Offering 5 beds and 6.5 baths, the spacious lakefront home boasts a large master suite with a custom bathroom and an intimate outdoor bathing oasis, family living and entertainment, generous common rooms and an oversized kitchen. Find imported Mahogany doors, two custom fireplaces, a built-in library, and a monumental & illuminated staircase that leads to the media room. The fitness room opens up to the incredible outdoor garden & the pool that blends naturally with the beautifully landscaped backyard. The property is also permitted to build a landing strip or helipad in their own backyard for some serious door to door service.
1300 SE Ranch Road, Jupiter is listed for $3.89M by Brigitte Lina & Madison Collum with ONE Sotheby’s International Realty.
Credit: Brigitte Lina Group

This is a closer look at the front of the house and its brick driveway adorned by the lush tropical-style landscaping filled with trees and shrubs that bring color to the bright exterior walls complemented by red tile roofs and arched windows. 
This is a close look at the main entrance of the house that has a wooden arched main door flanked by small windows, potted plants, and a couple of lion statues that are guarding the main entrance with white pillars. 
Upon entry into the house, you are welcomed by this simple foyer with a dark hardwood flooring that matches the dark cabinet credenza on the side topped with a statuette and a sconce that blends well with the beige wall. 
A few steps from the foyer is the living room with a couple of elegant cushioned sofas and a glass-top coffee table on a patterned area rug across from the fireplace that is adorned with intricate designs on its mantel together with a bust statuette. 
On the side of the foyer is the formal dining room with arched windows that bring in natural lighting for the dark wood dining set topped with a wrought-iron chandelier. These stand out against the bright white walls and beige floor. 
This is a view of the kitchen from the hall beneath the indoor balcony that has wrought-iron railings. Beneath this is a wooden console cabinet with drawers and wooden figurines topped with a fan-shaped mirror. 
The kitchen has a white tray ceiling that hangs an intricate wrought iron chandelier with warm lighting over the large kitchen island with white cabinetry that contrasts the hardwood flooring. 
This view of the kitchen showcases more of the peninsula and cabinetry surrounding the kitchen island with matching white drawers and cabinets that pair well with the stainless steel appliances and hardwood flooring. 
The primary bedroom has a large wooden sleigh bed with matching wooden bedside drawers bearing table lamps. These pair well with the hardwood flooring brightened by the white walls and white tray ceiling that has a chandelier. 
The primary bathroom has consistent beige flooring tiles that expand to the housing of the bathtub in the middle flanked by beige pillars. On both sides of this bathtub area is a wooden vanity with dark wood cabinets and drawers topped with mirrors. 
The home office has a large dark wood desk paired with a dark brown leather office chair. These pair well with the surrounding dark wood shelves and patterned brown area rug on the hardwood flooring. 
The covered patio has an outdoor dining set of wooden tables and chairs adorned by the surrounding arches, potted plants, and hanging plants mounted on the pillars. These are then complemented by the natural lights and the view of the poolside area. 
This is the poolside area beyond the patio with beige marble walkways paired with large terracotta pots bearing tropical plants that match the surrounding tall tropical trees. These are then complemented by the lounge chairs and house exteriors. 
This is a closer look at the large fish pond just beyond the landscaping of the front of the house that has bright white exterior walls contrasted by the red clay tile roofs. These are all then complemented by the rows of tall tropical trees. 
This is an aerial view of the house with a line drawn to indicate the property line. You can see here the proximity of the house from the main road and the surrounding landscape of tall trees and thick shrubs.


