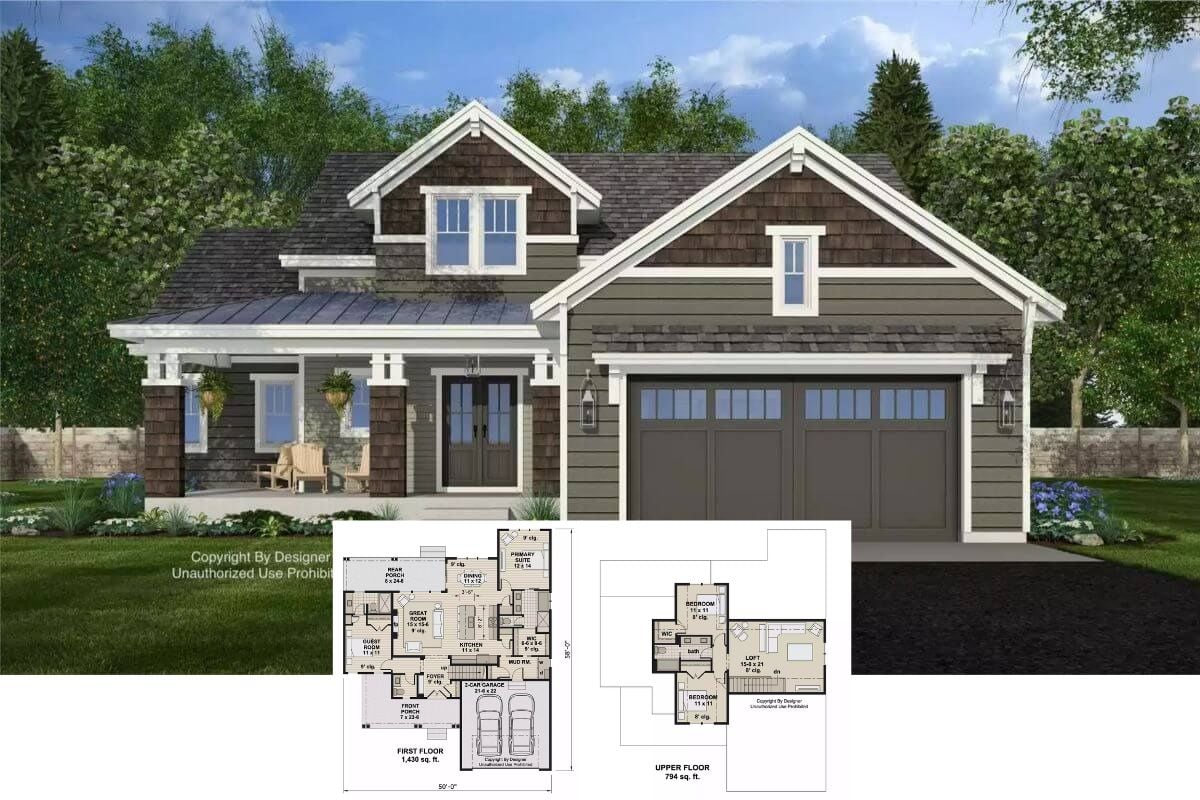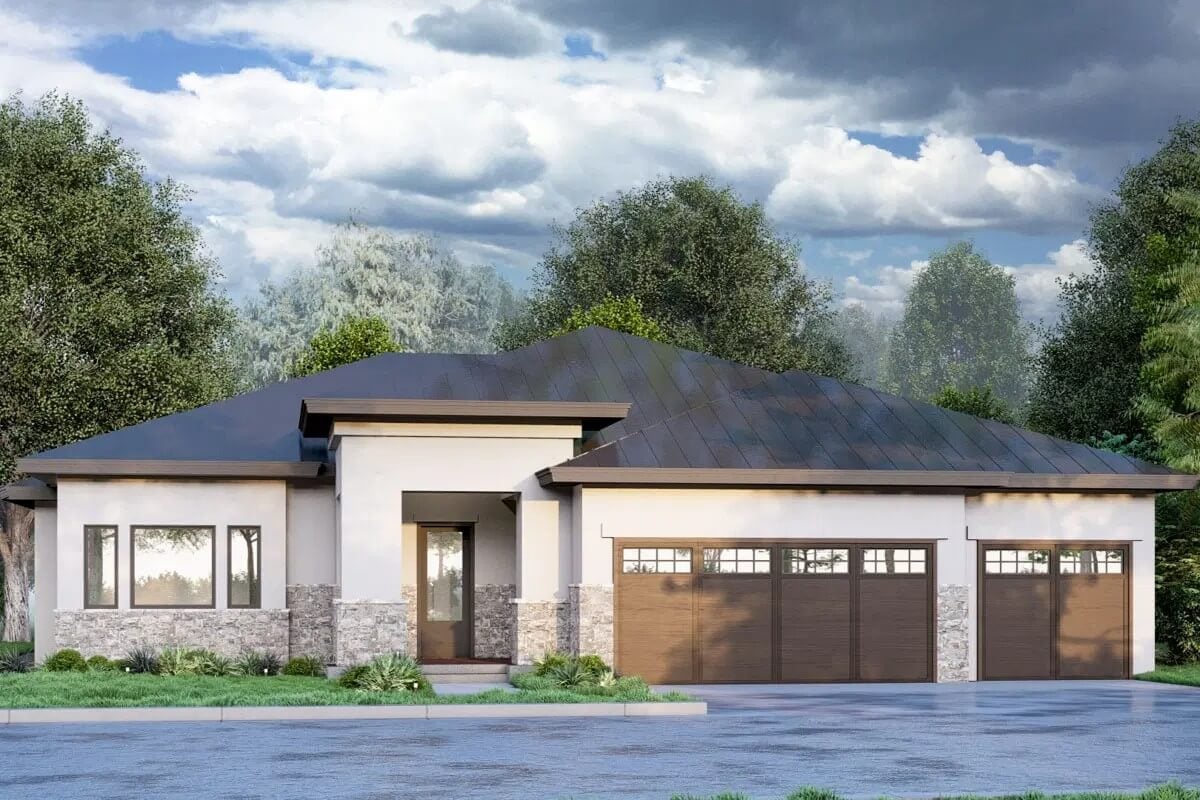
Specifications
- Sq. Ft.: 1,975
- Bedrooms: 3
- Bathrooms: 3
- Stories: 1
- Garage: 3
The Floor Plan
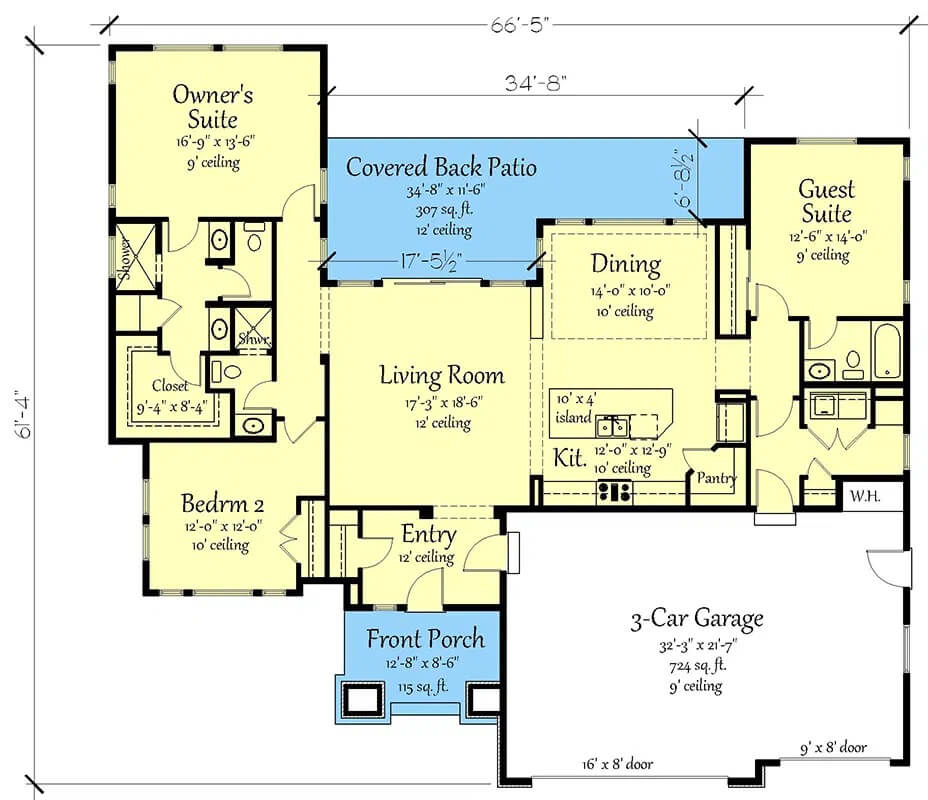
3D Floor Plan
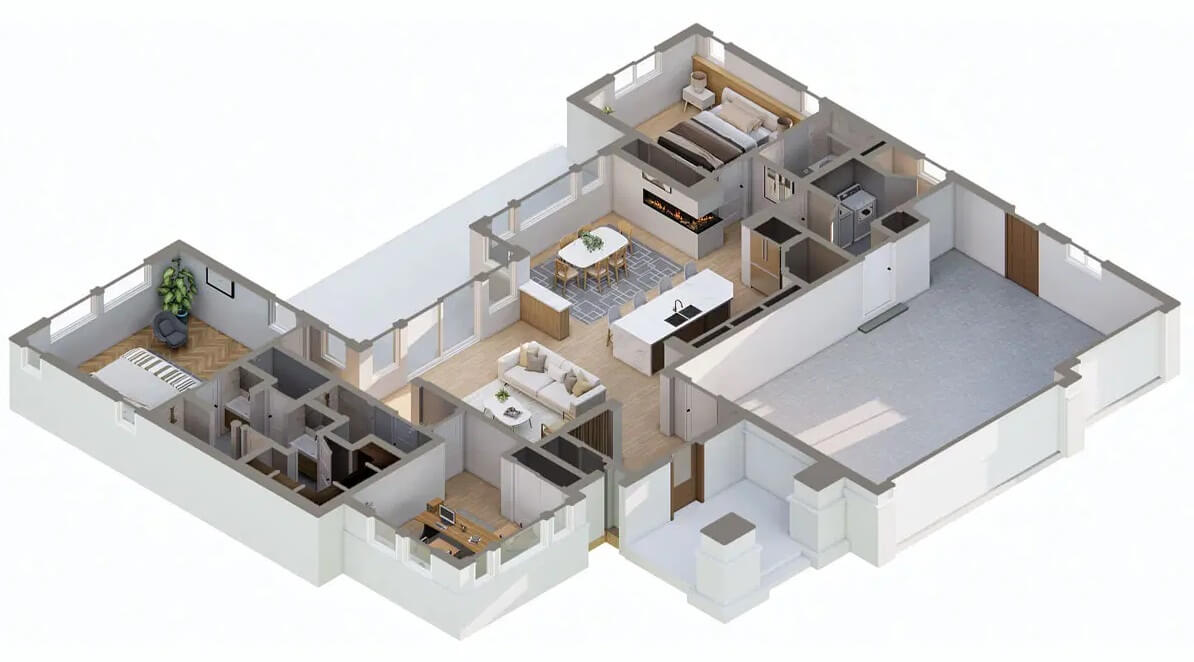
Foyer
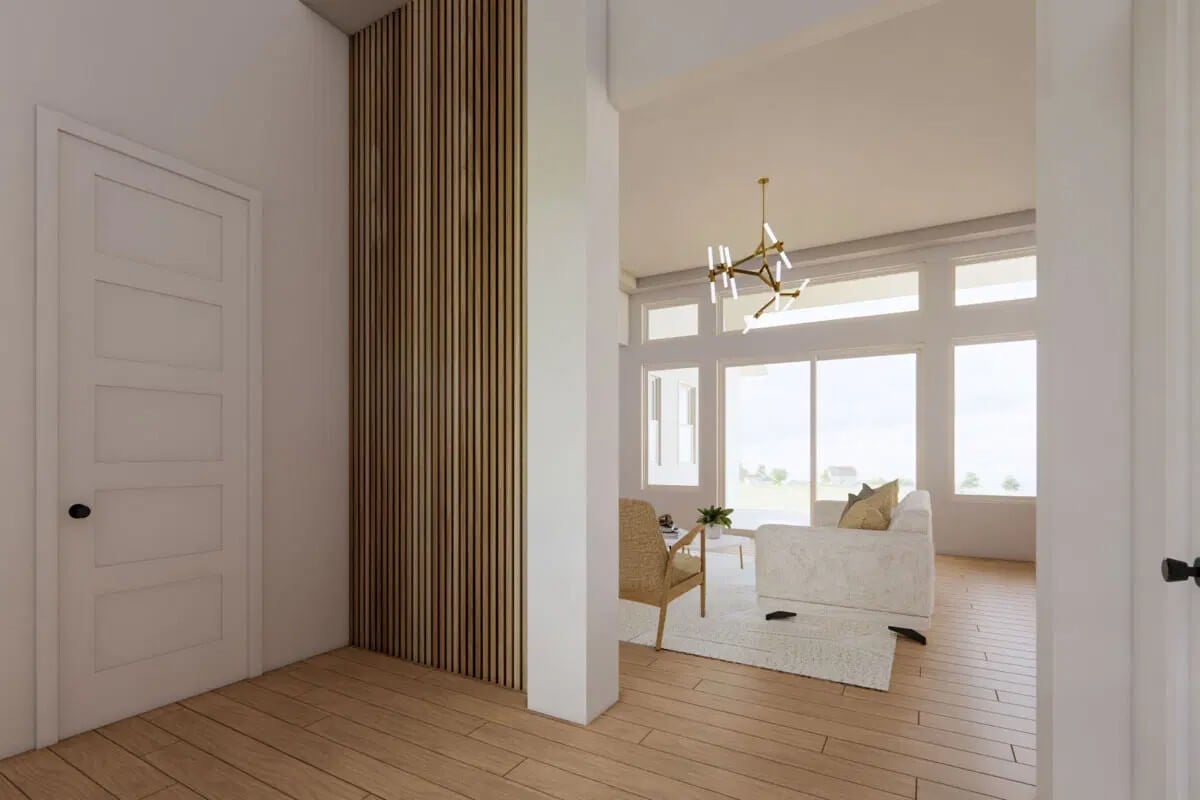
Living Room
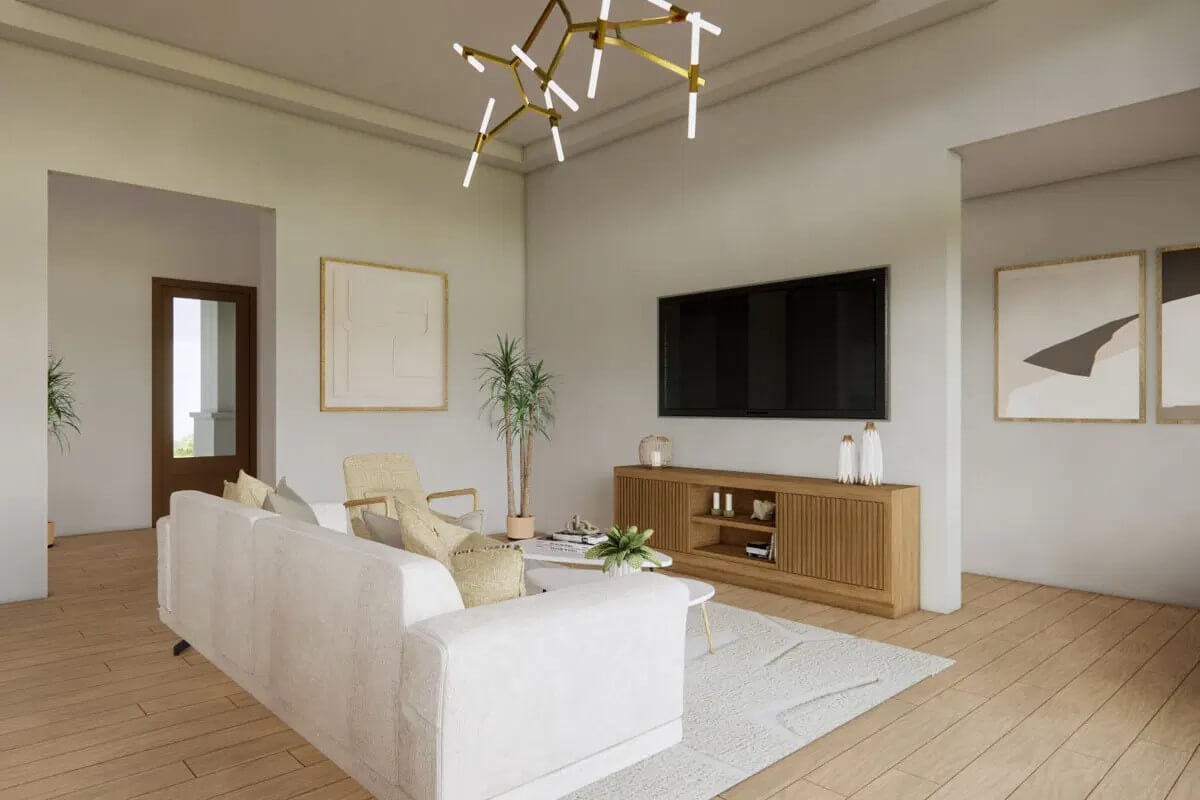
Dining Room
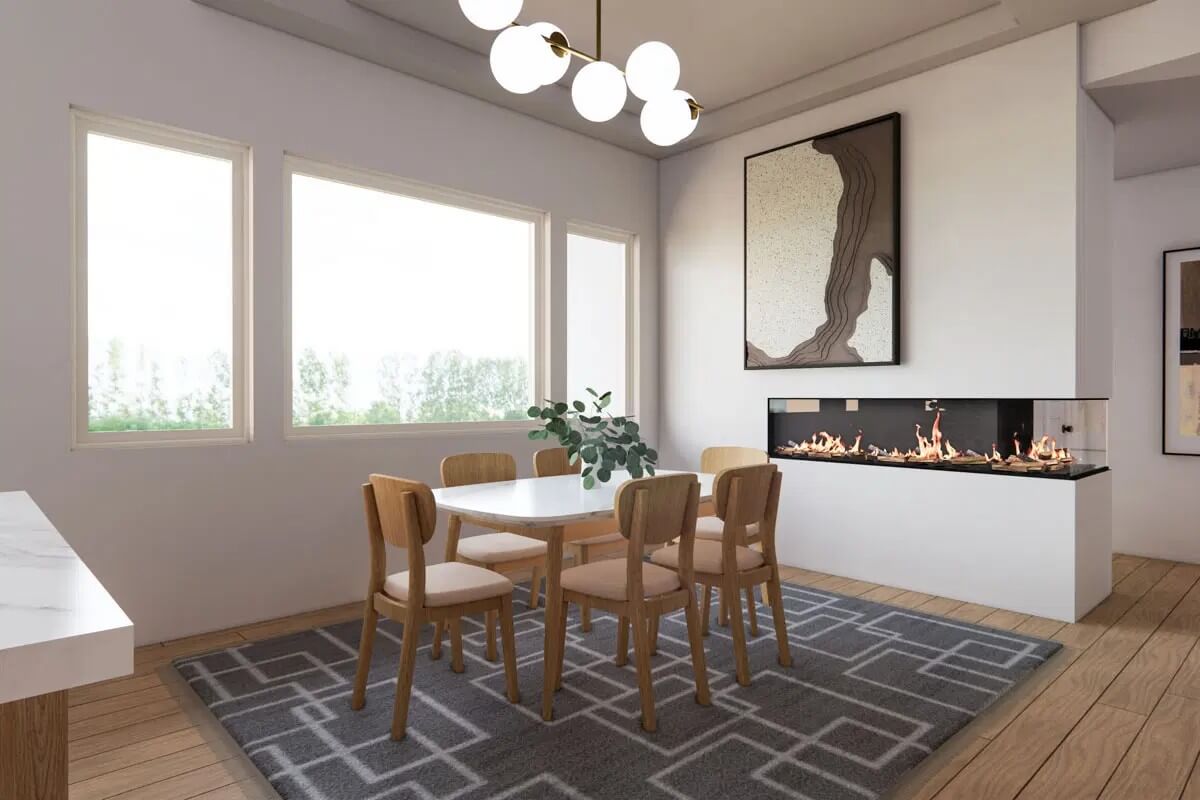
Kitchen
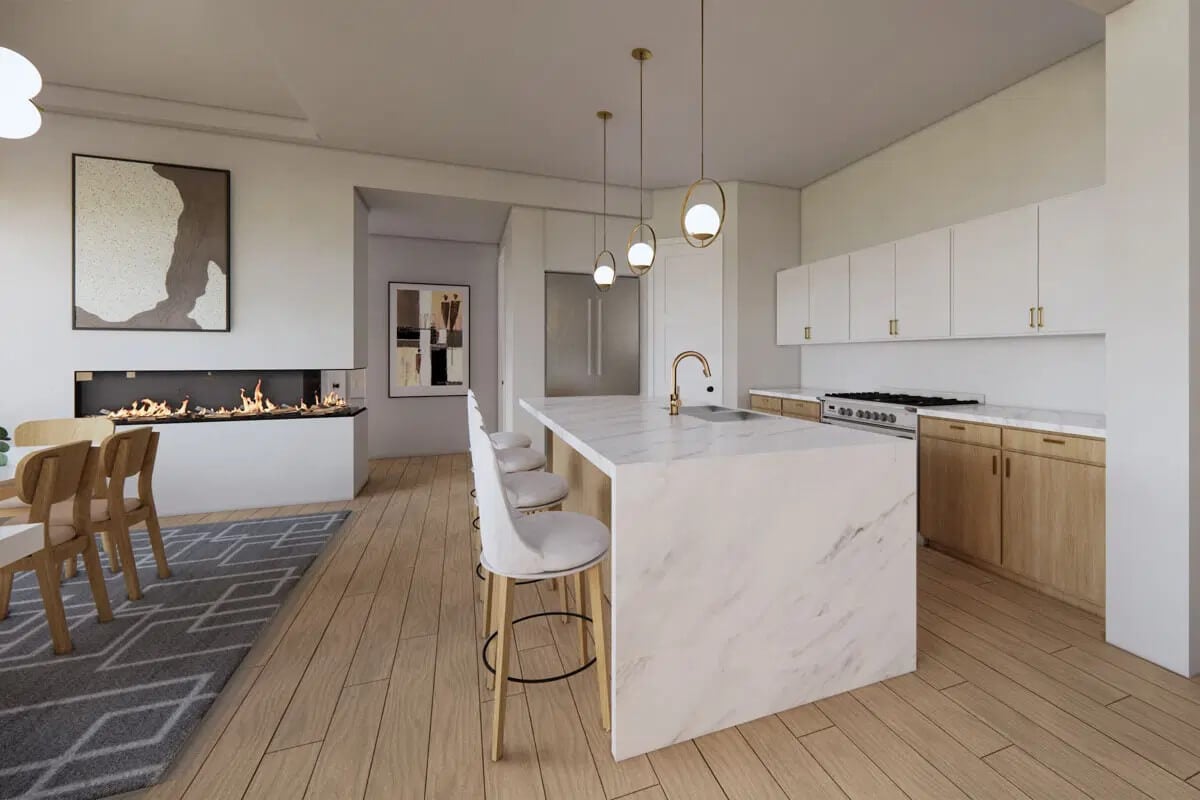
Powder Bath
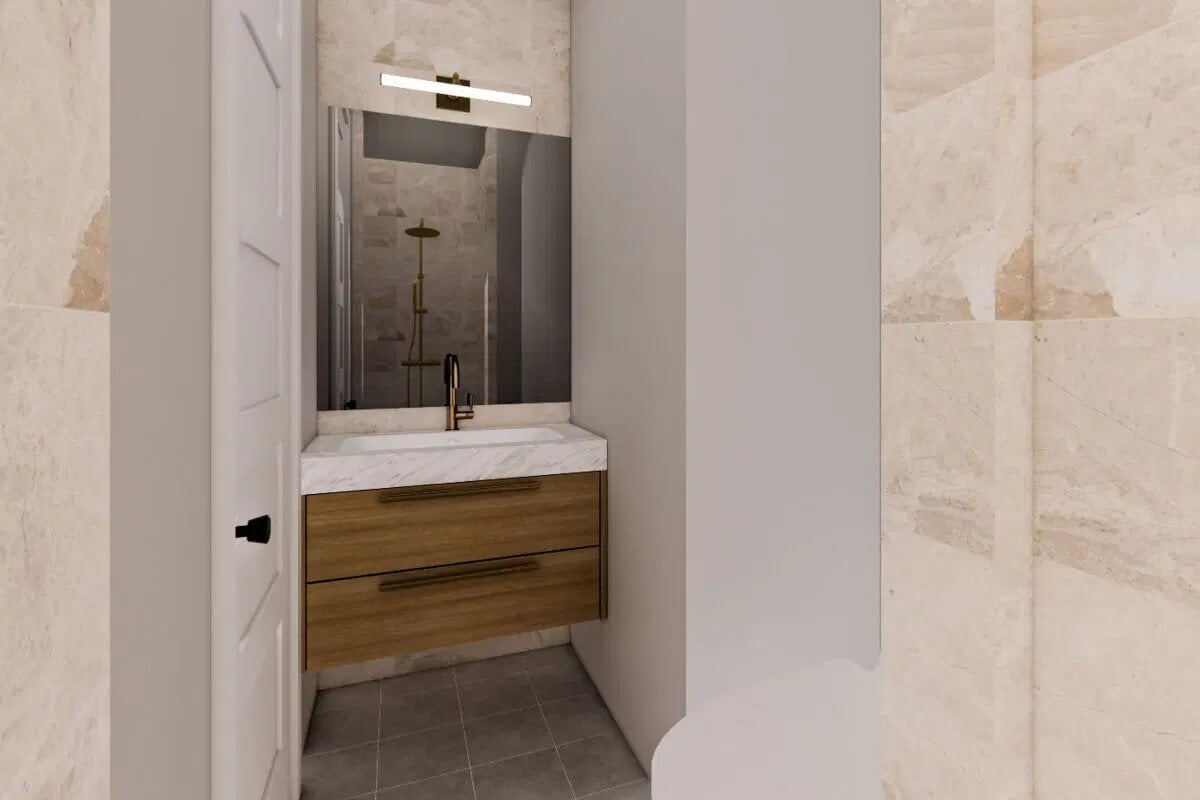
Guest Suite
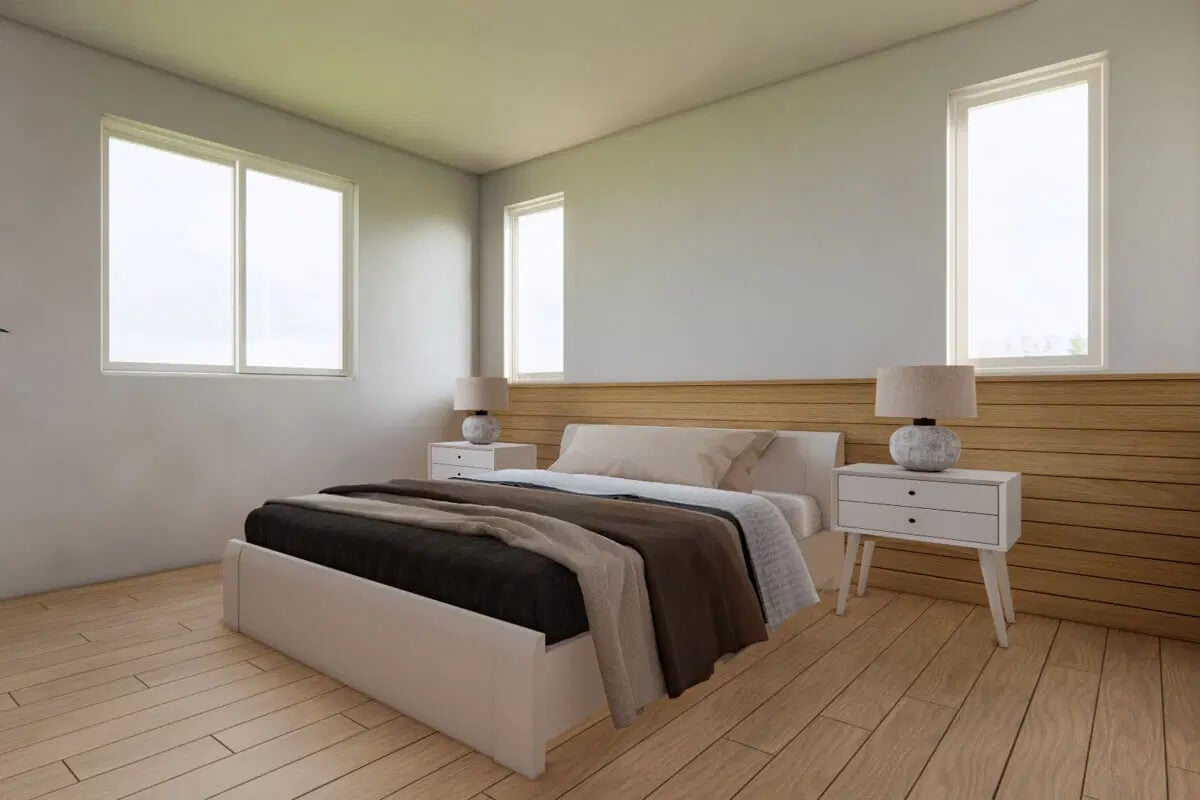
Guest Bath
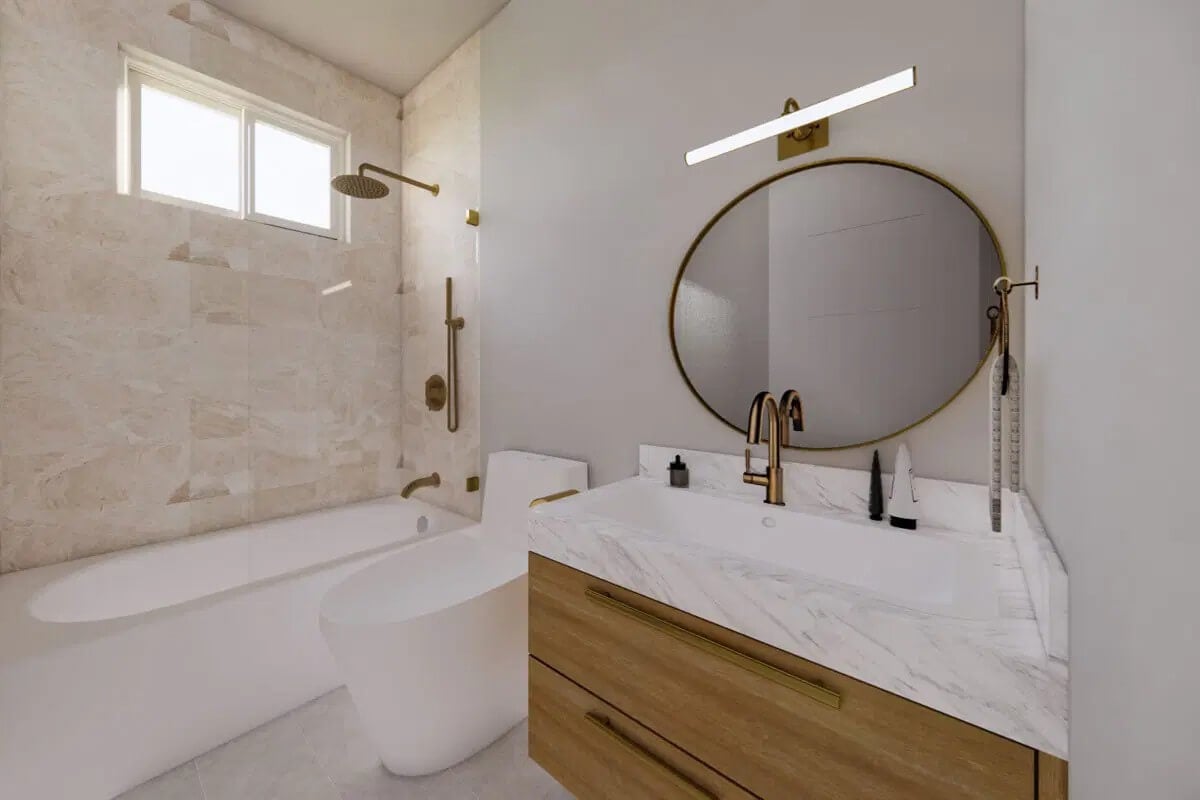
Laundry Room
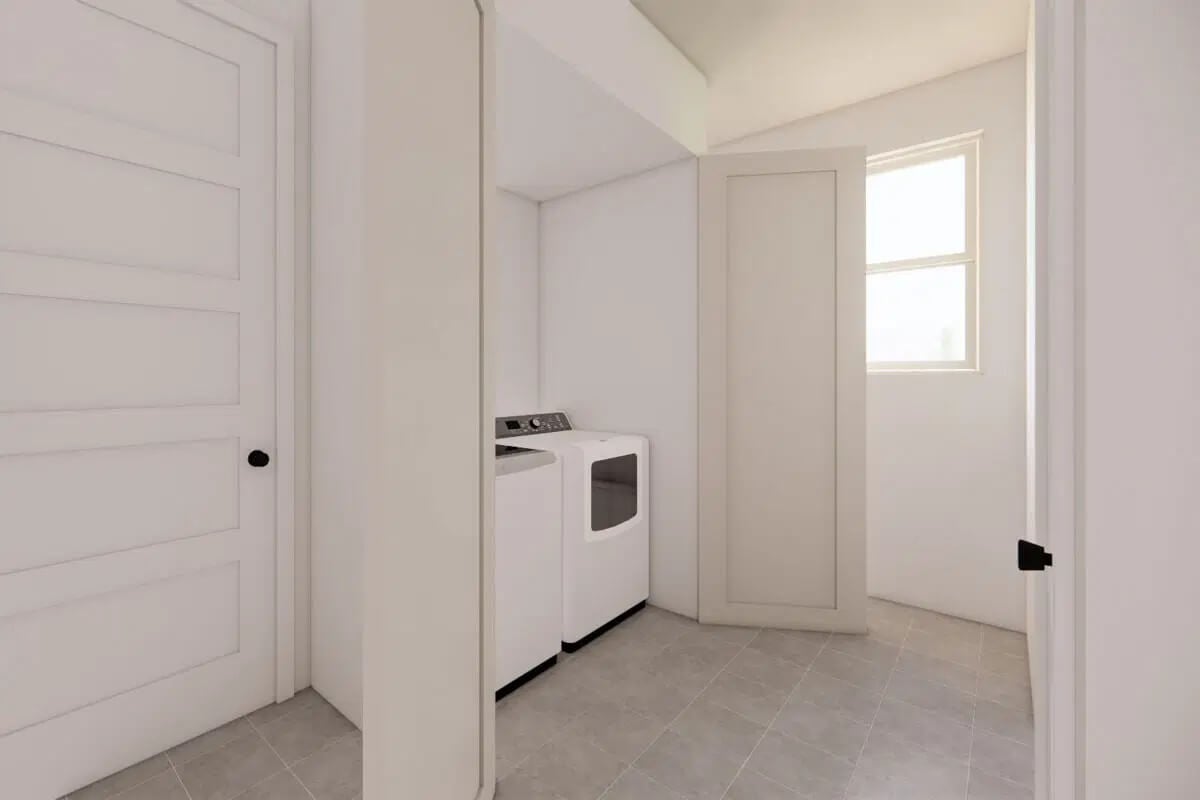
Primary Bedroom
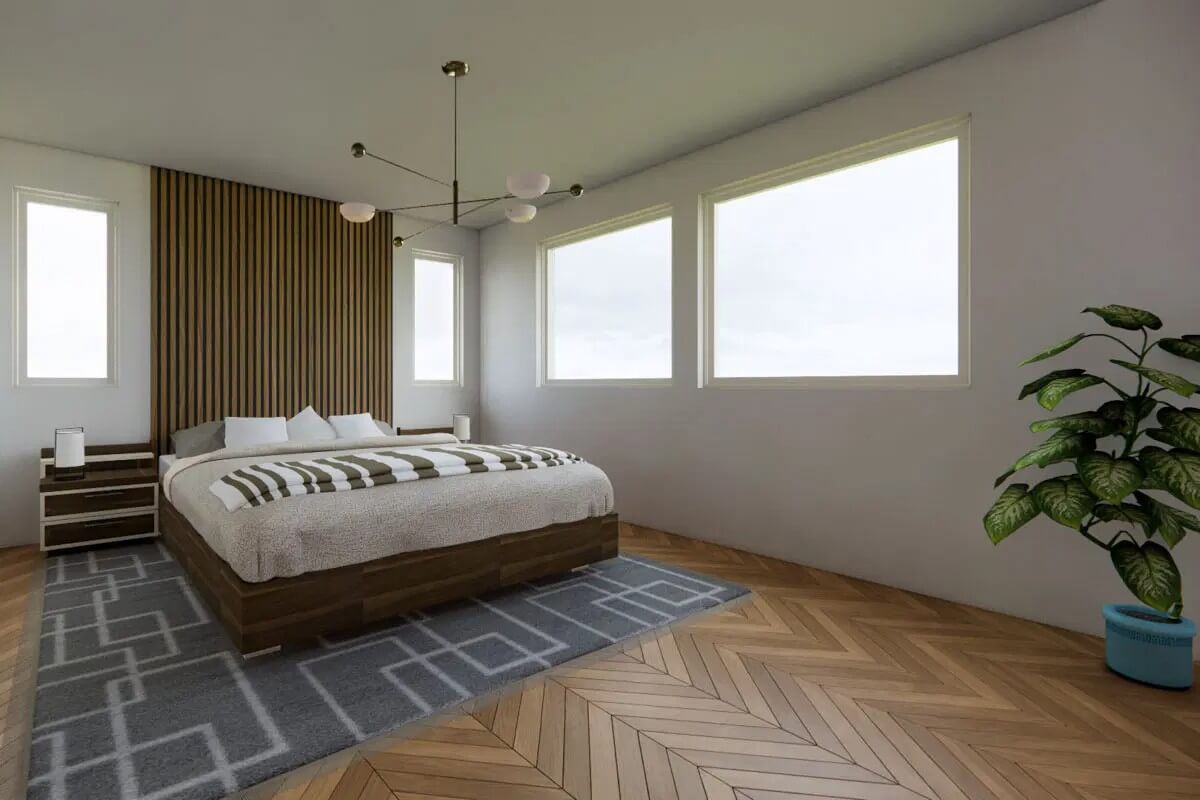
Primary Bathroom
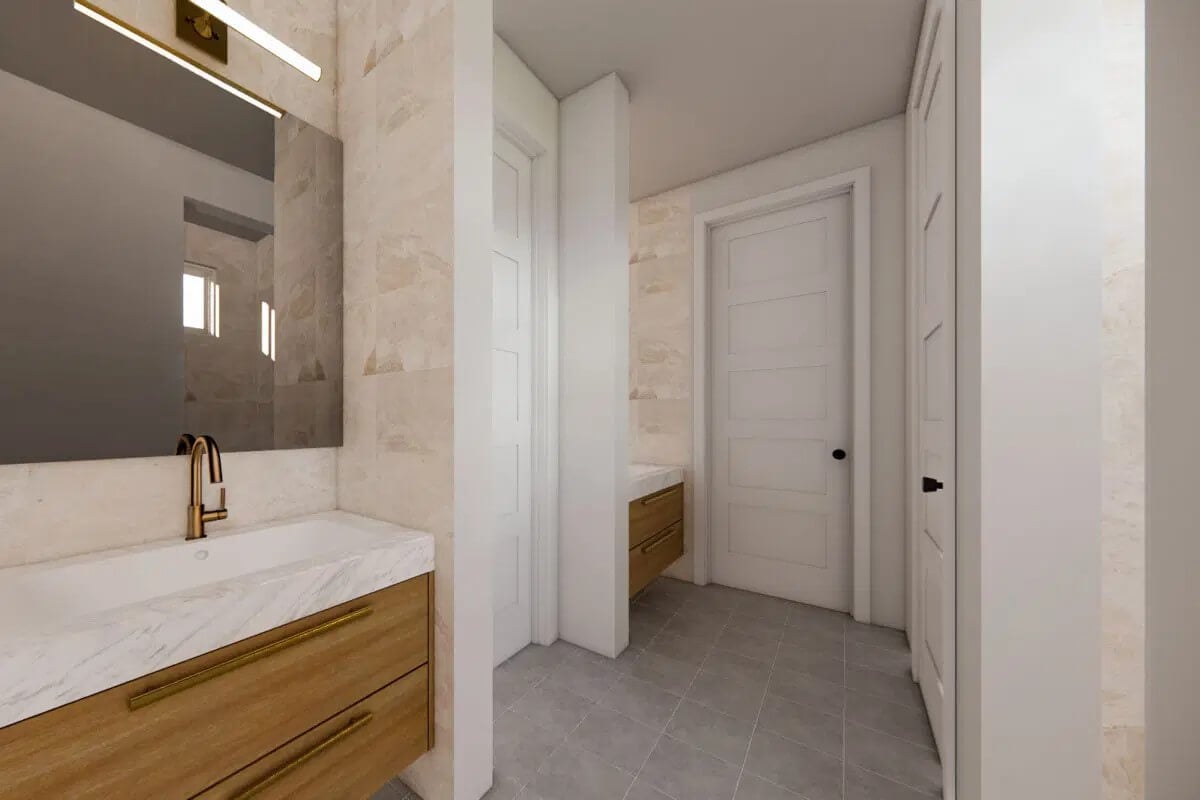
Primary Closet
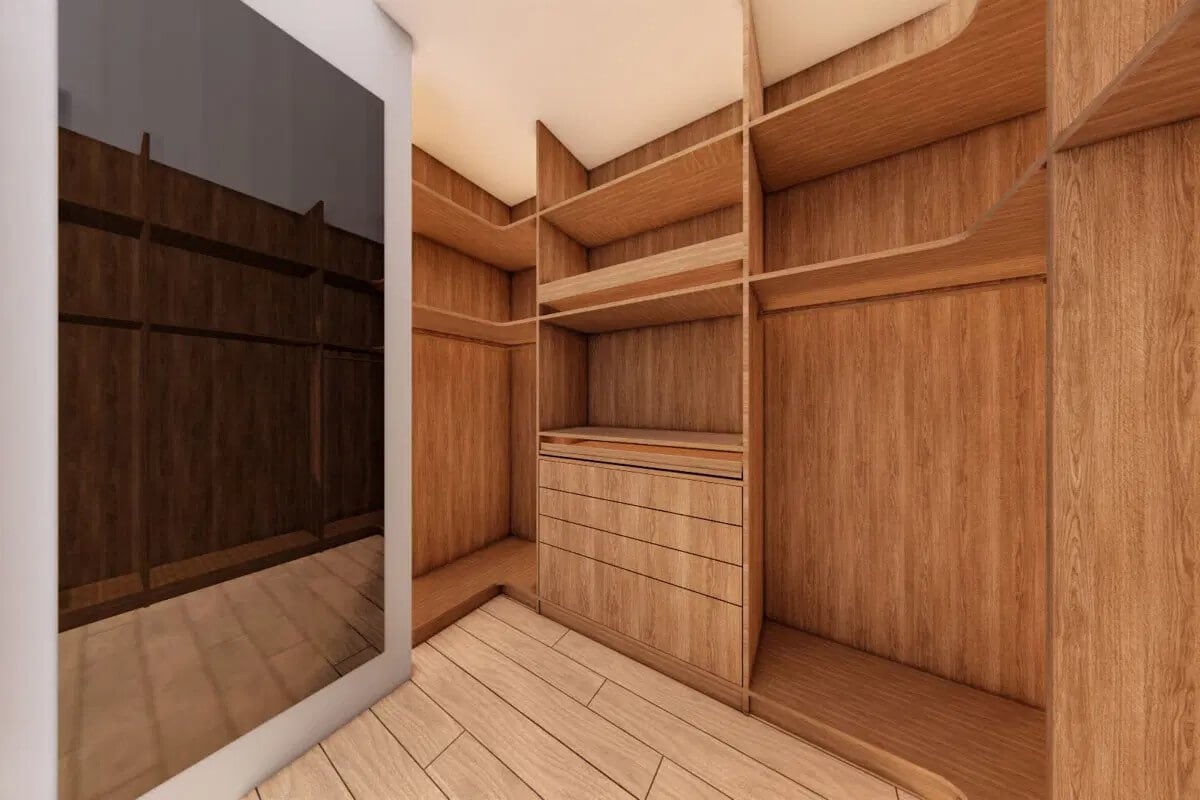
Office
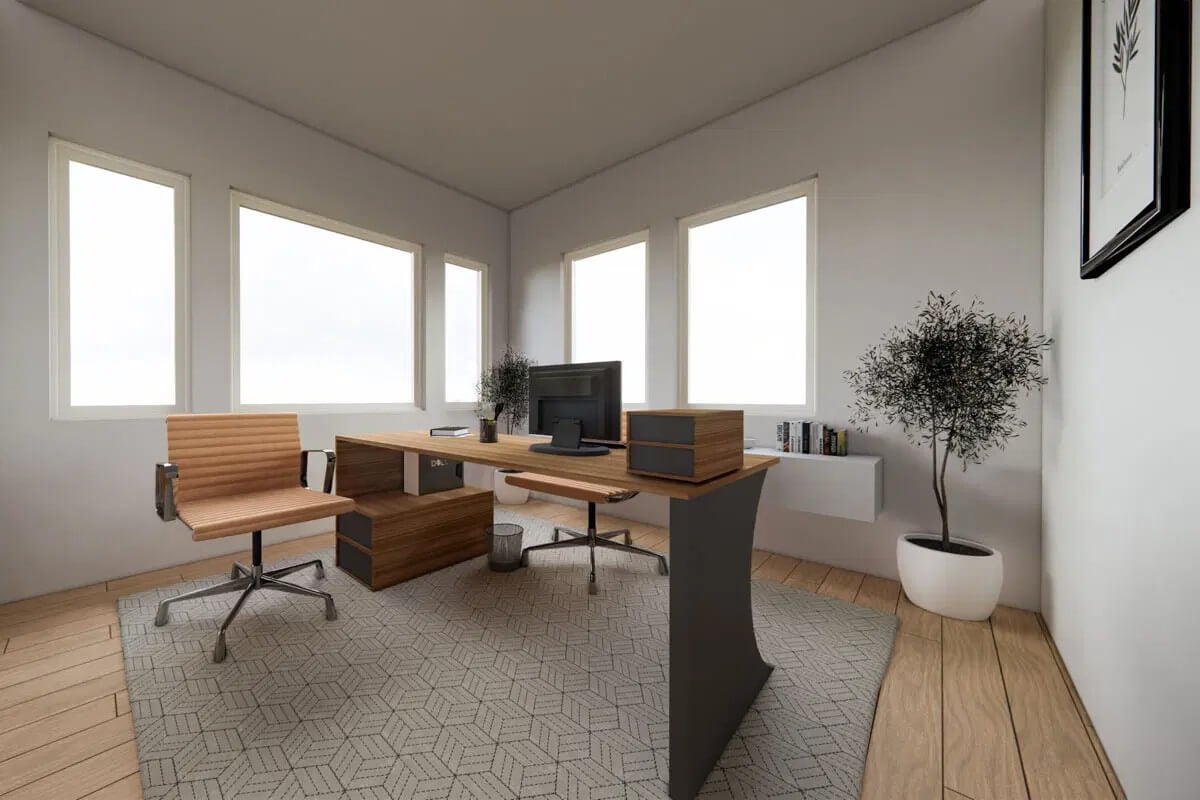
Front Elevation
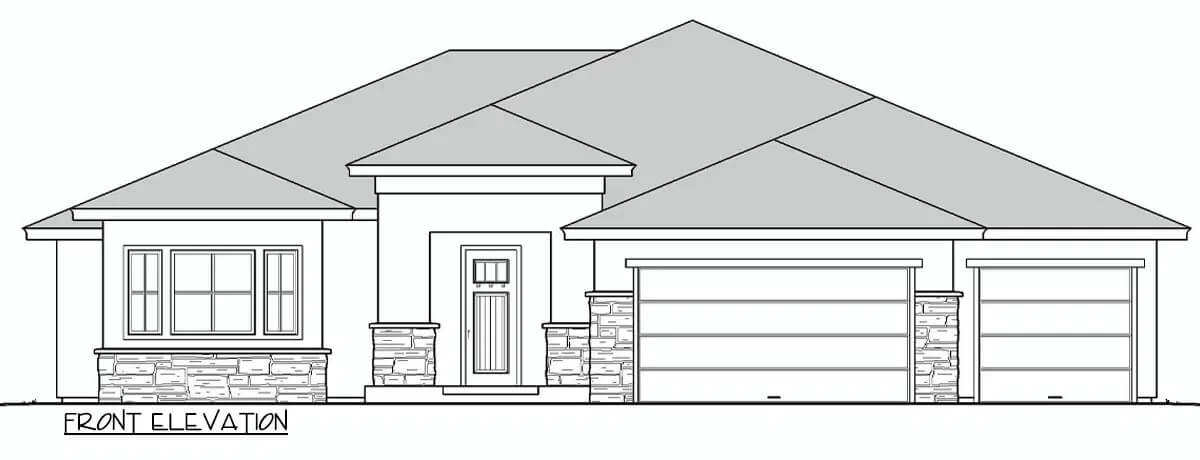
Right Elevation
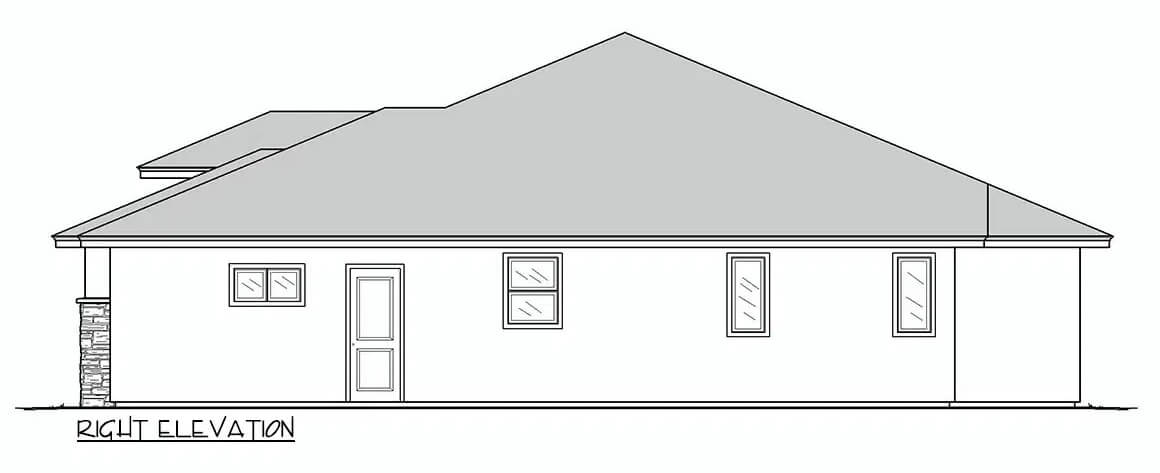
Left Elevation
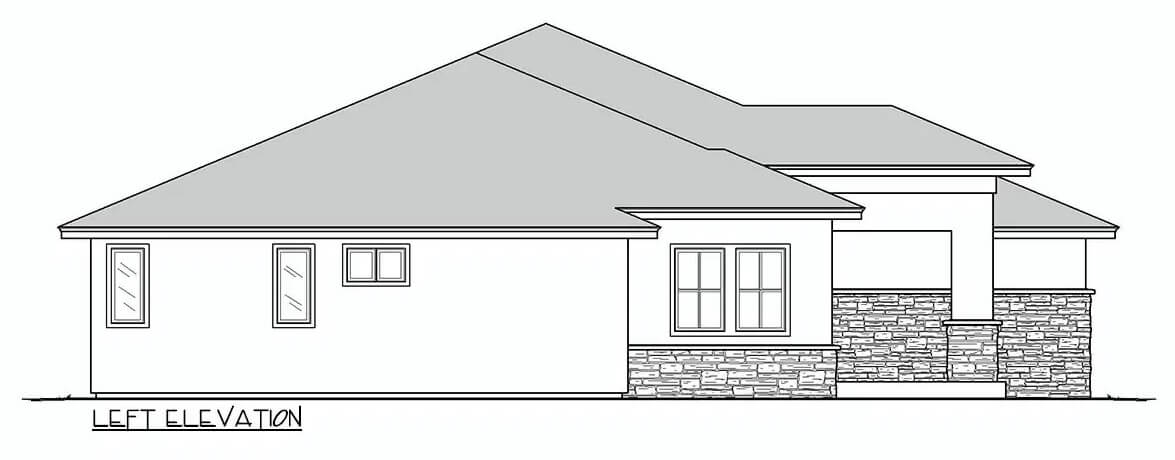
Rear Elevation
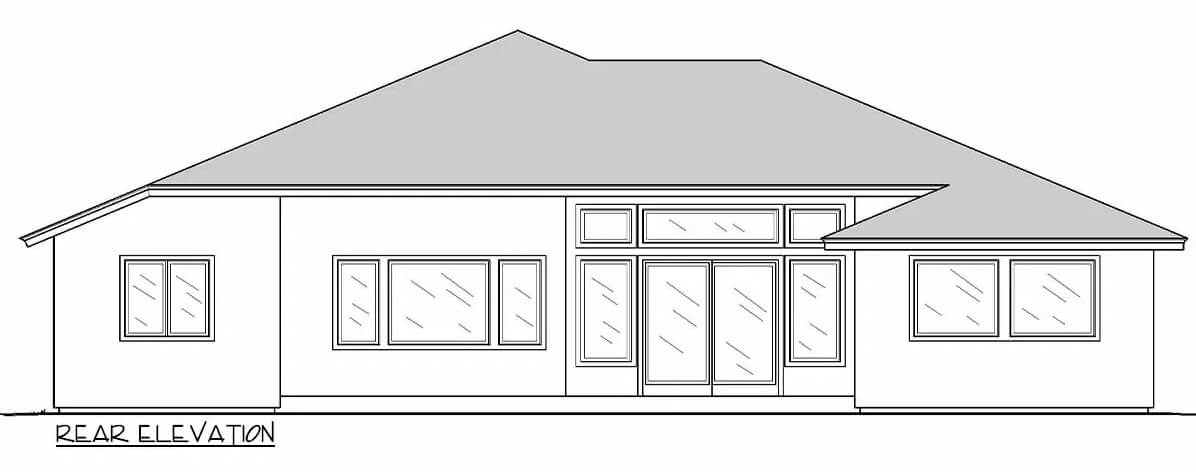
Details
Stone and stucco exterior, low-hipped rooflines, and a sleek entry with a glazed front door embellish this 3-bedroom prairie home. A spacious 3-car garage connects to the home through a practical mudroom, adding everyday convenience.
As you step inside, a formal foyer with a storage closet greets you. It leads to an open-concept floor plan shared by the living room, dining area, and kitchen. Large windows frame picturesque backyard views while sliding glass doors open to a covered patio, ideal for outdoor entertaining. The kitchen is a delight with a corner pantry and a large island with double sinks and a snack bar for casual meals.
Two bedrooms occupy the left wing. The primary suite offers a serene retreat with a well-appointed bath and a walk-in closet. The second bedroom can easily be converted into a home office if needed.
Across the home, the guest suite ensures privacy and comfort with a 3-fixture bath and built-in closet.
Pin It!
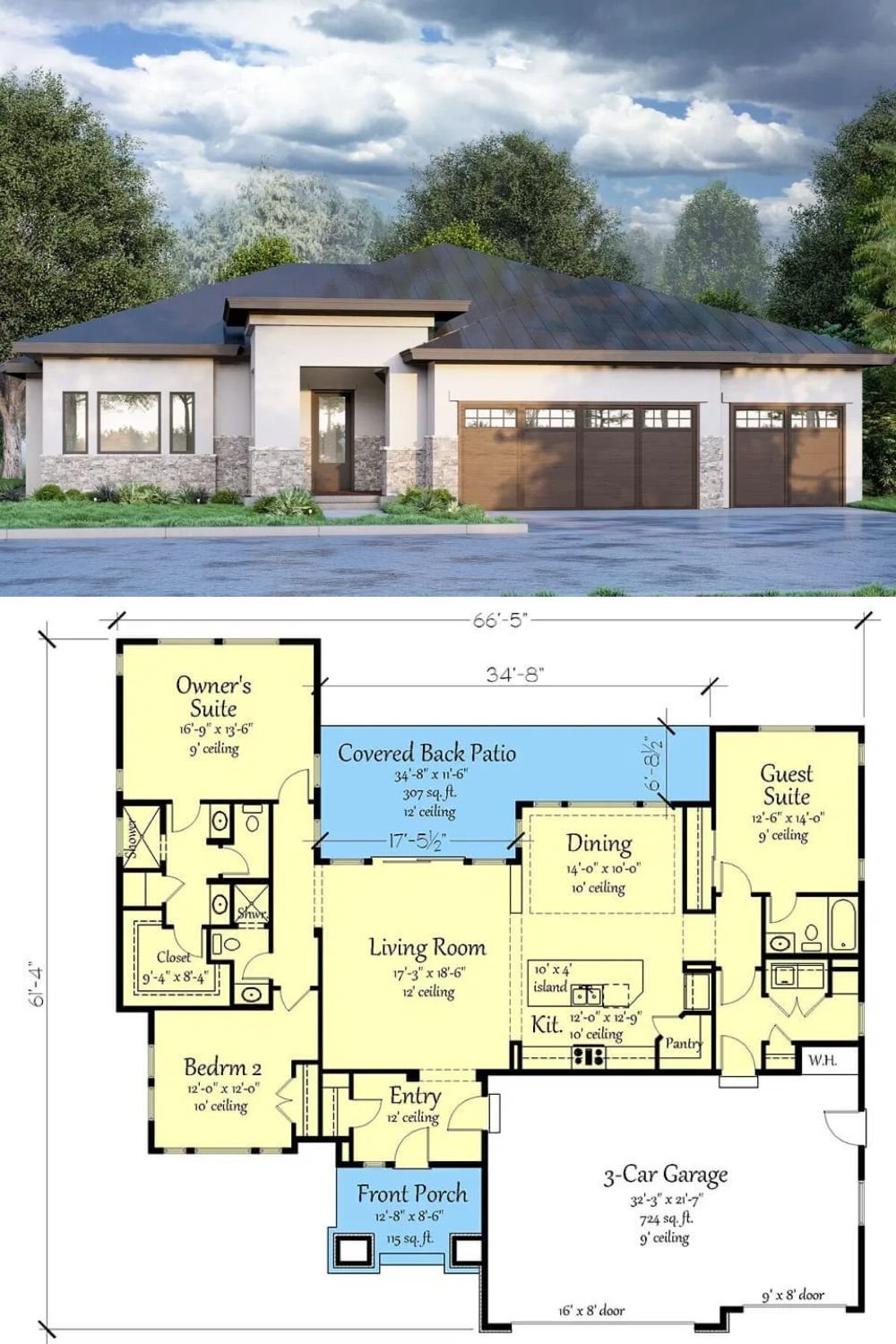
Architectural Designs Plan 833016WAT






