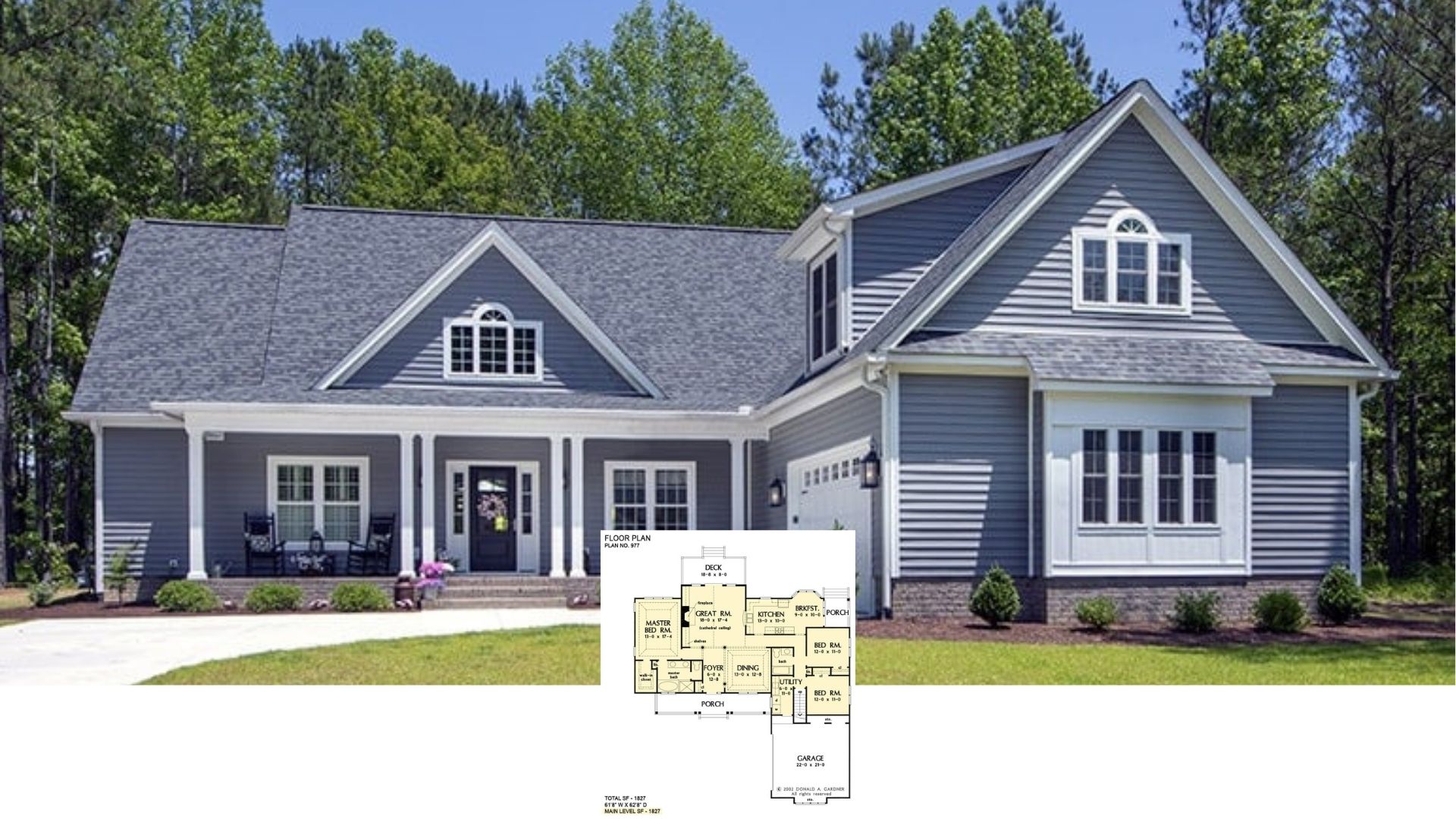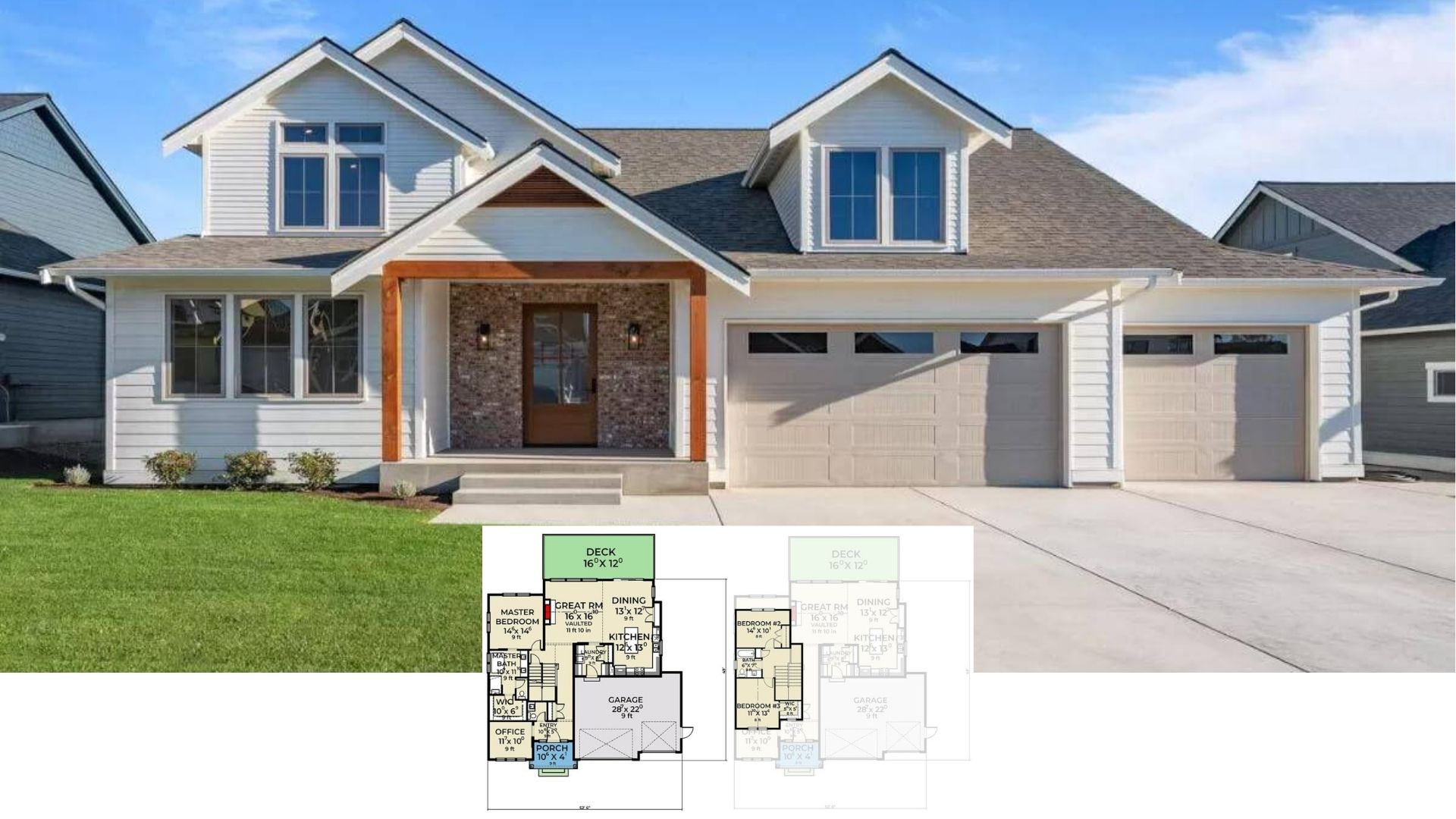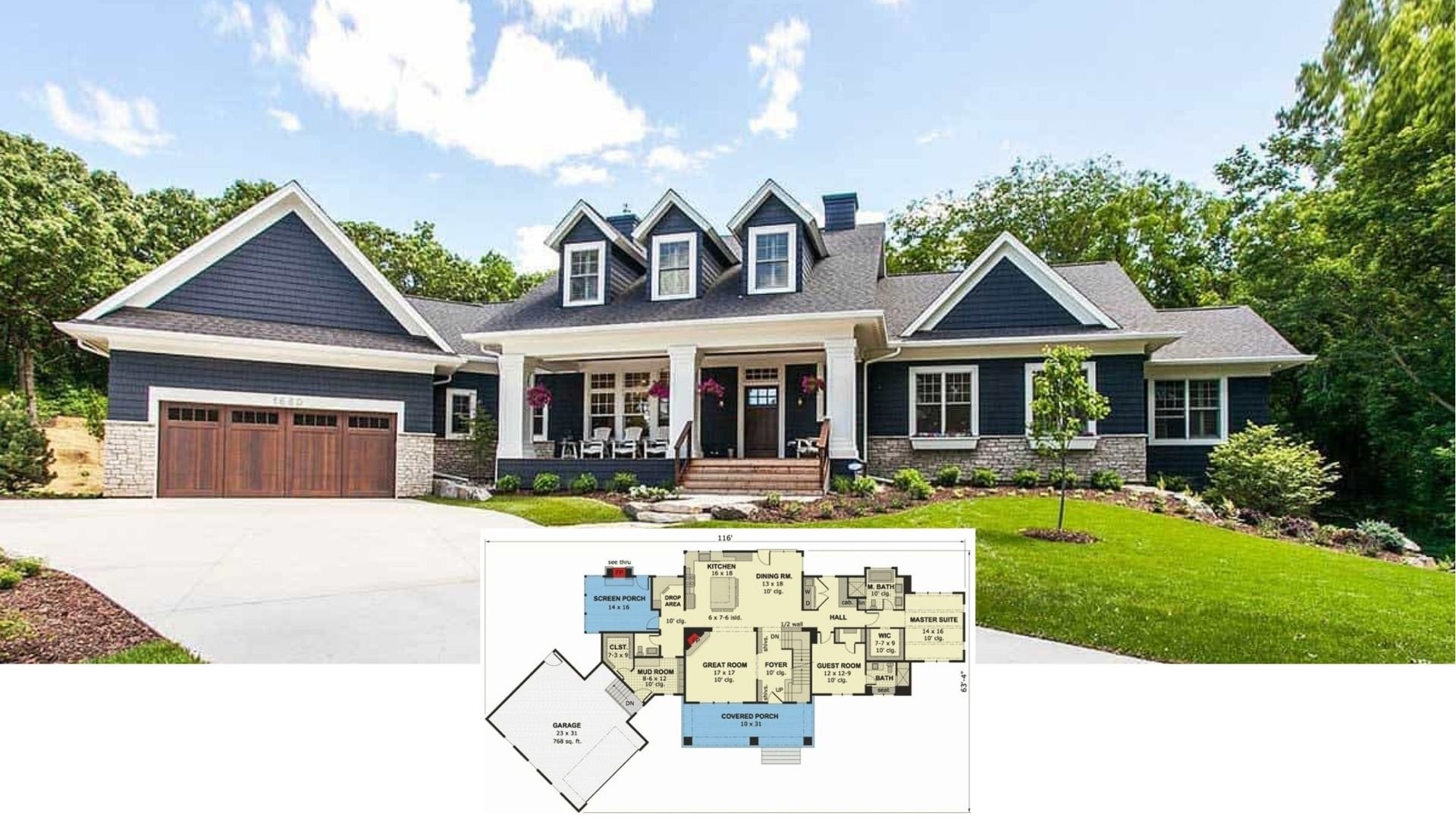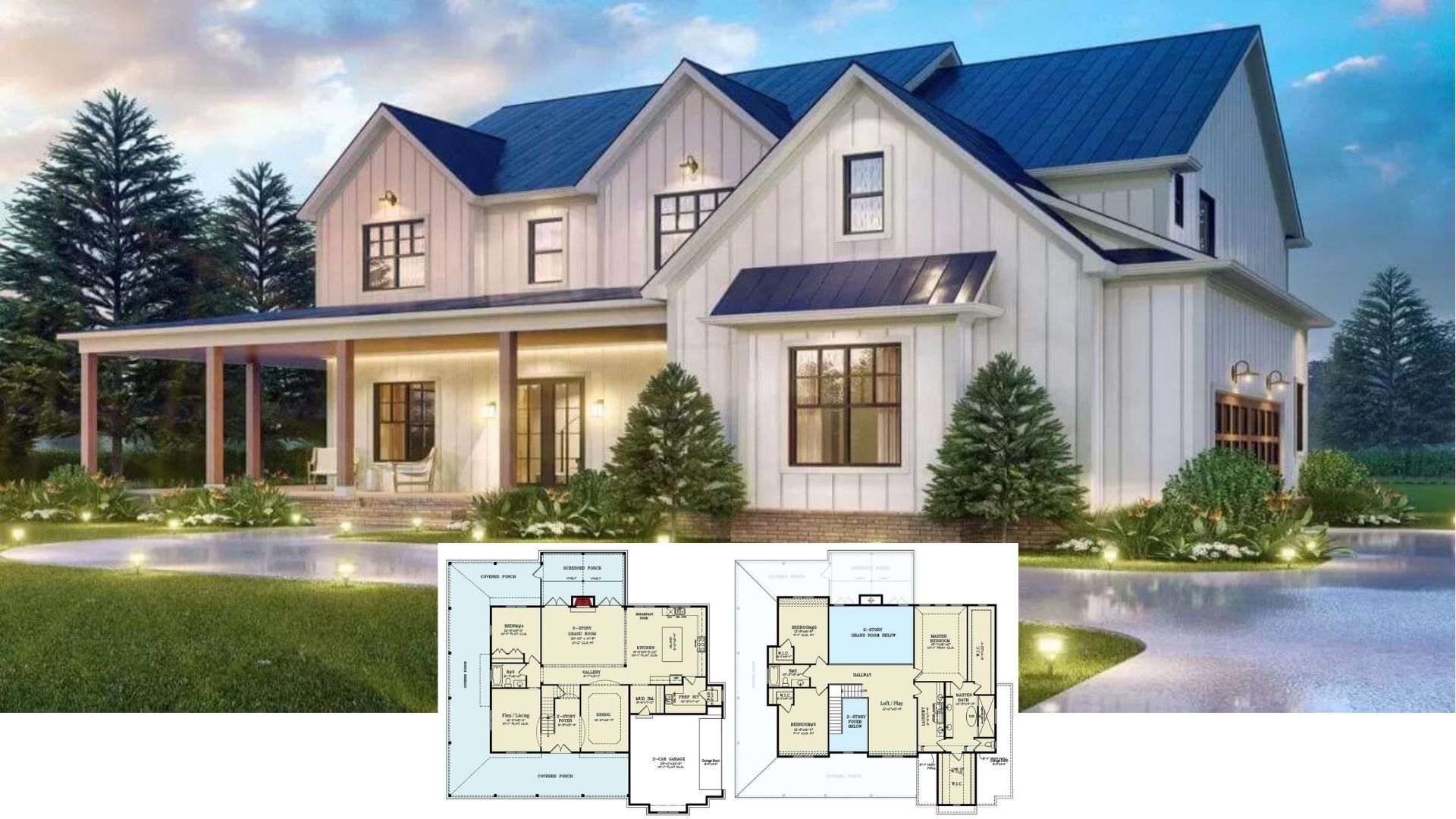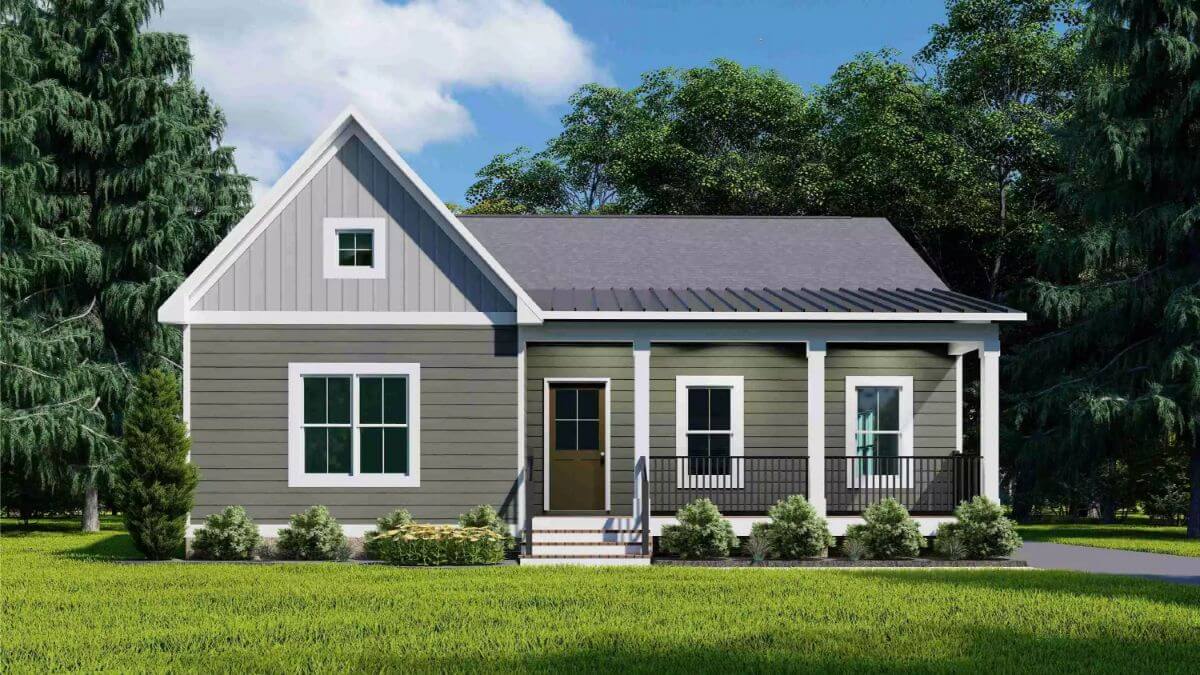
Would you like to save this?
Specifications
- Sq. Ft.: 1,656
- Bedrooms: 3
- Bathrooms: 2
- Stories: 1
The Floor Plan

Family Room

🔥 Create Your Own Magical Home and Room Makeover
Upload a photo and generate before & after designs instantly.
ZERO designs skills needed. 61,700 happy users!
👉 Try the AI design tool here
Family Room

Kitchen

Open-Concept Living

Front Elevation

Would you like to save this?
Right Elevation

Left Elevation

Rear Elevation

Details
This cottage-style ranch home presents a clean and welcoming façade with board-and-batten siding, vertical lines, and a gabled roof that adds height and character to the overall profile. The front porch, framed by square columns, offers a cozy outdoor sitting space and a gentle transition into the home’s interior.
Inside, the floor plan offers an efficient and thoughtful single-level layout centered around open-concept living. The front entry leads into a vaulted family room that flows seamlessly into the eat-in kitchen, which features an island and a nearby pantry for added convenience. Just off the kitchen, a mudroom offers practical access from the side entrance, ideal for daily routines.
The private quarters are arranged along one side of the home. The owner’s bedroom includes a walk-in closet and a dedicated en-suite bath, offering a peaceful retreat. Two additional bedrooms are located nearby and share a full hall bath, making the layout ideal for families or guests. A centrally located laundry area adds functional ease to the layout, and closets are strategically placed throughout for smart storage.
Pin It!

The House Designers Plan THD-10708

