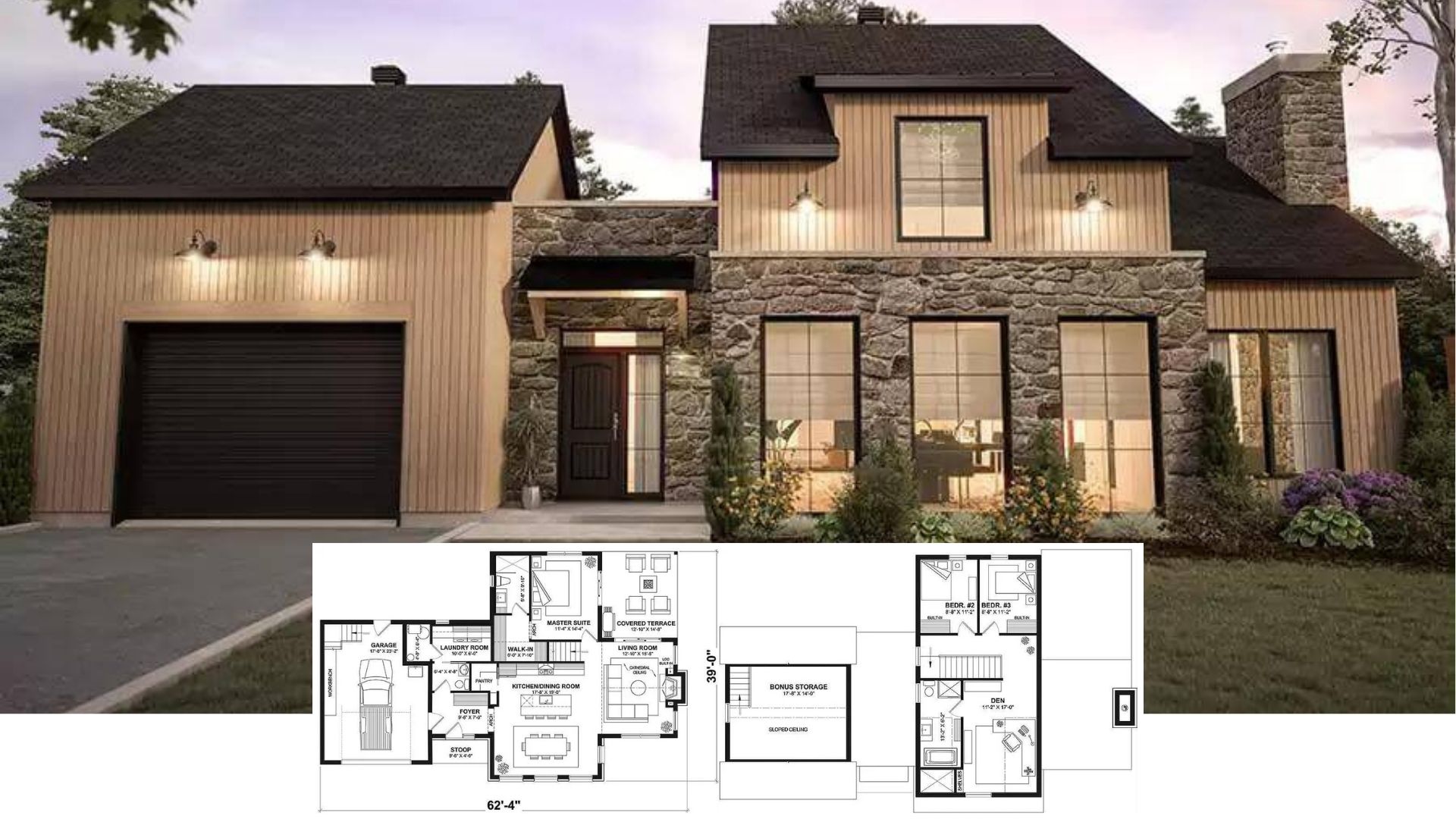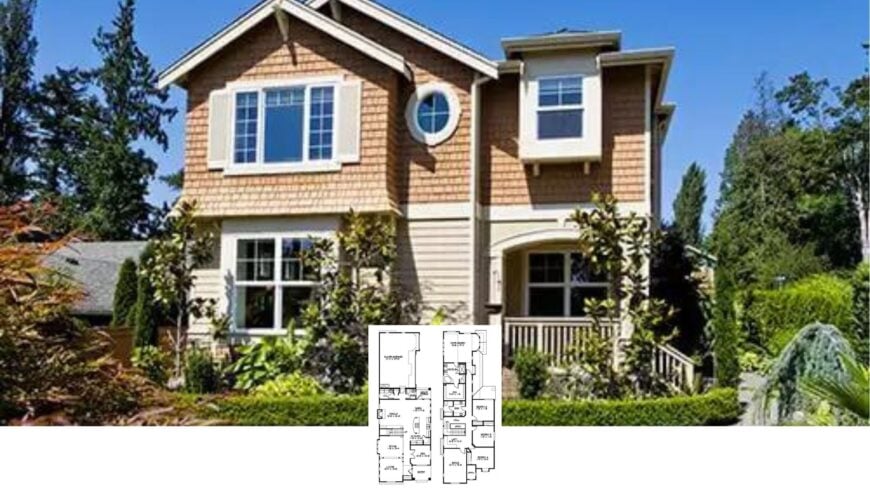
Would you like to save this?
Welcome to a 3,076-square-foot Craftsman that pairs timeless curb appeal with a layout built for modern living. Behind the cedar shingles and inviting front porch, you’ll find four well-sized bedrooms, two and a half bathrooms, and an oversized three-car garage.
The main level flows from a vaulted family room into a generous kitchen and nook, while a formal dining room and cozy den sit just steps away. Upstairs, a large bonus room joins the primary suite and three secondary bedrooms, giving everyone room to spread out without losing the sense of togetherness.
Craftsman Marvel with Cedar Shingle Accents and Lush Landscaping
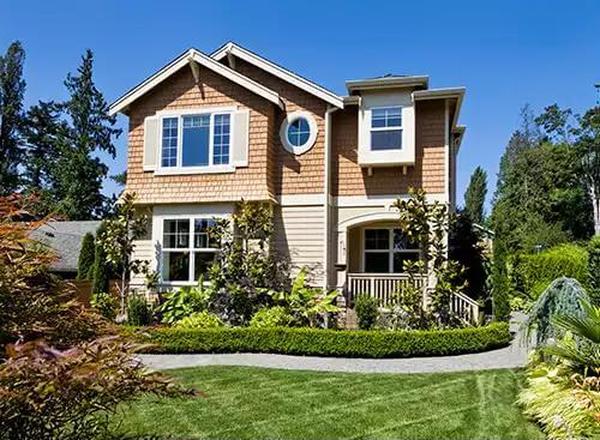
It’s unmistakably Craftsman—think tapered porch columns, low-slung gables, hand-laid stone accents, and warm wood trim that celebrates honest materials and fine workmanship.
Those hallmarks set the stage for the tour ahead, where thoughtful details and practical touches prove that classic design still feels fresh and livable today.
Explore the Practicality of This Open-Concept Craftsman Floor Plan

🔥 Create Your Own Magical Home and Room Makeover
Upload a photo and generate before & after designs instantly.
ZERO designs skills needed. 61,700 happy users!
👉 Try the AI design tool here
This thoughtfully designed floor plan highlights the open-concept heart of the home, featuring a spacious family room seamlessly connecting to the kitchen and nook.
The layout includes a dedicated dining area and a cozy den, offering versatile spaces for both entertainment and relaxation. A three-car garage and a covered porch underscore the craftsman style’s focus on practicality and welcoming outdoor connections.
Notice the Versatility in This Craftsman Upper-Floor Layout, Featuring a Spacious Bonus Room
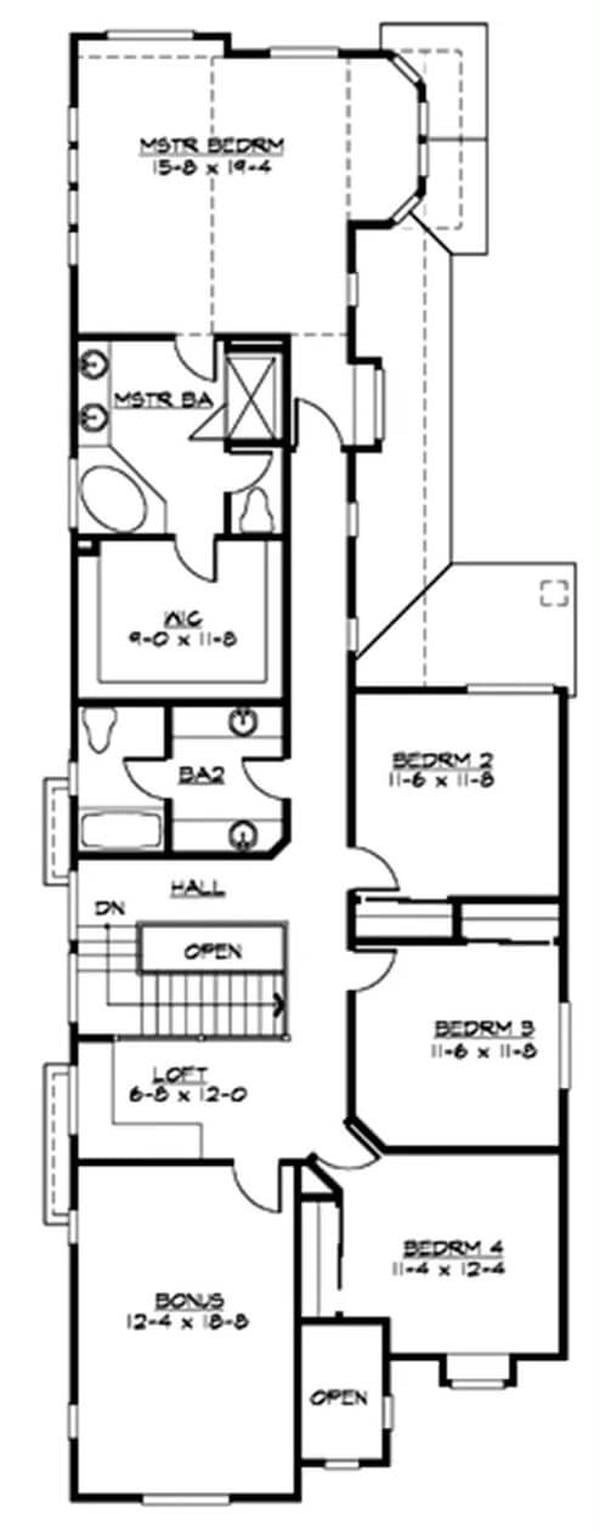
This upper-floor layout of the craftsman home is all about adaptability, highlighted by a generous bonus room perfect for a play area or study.
The master suite offers a private retreat with its own bathroom and walk-in closet. Three additional bedrooms and a loft space provide ample room for family and guests, maintaining the home’s functional charm.
Source: The House Designers – Plan 3353
Craftsman Style with a Three-Car Garage That Blends Effortlessly
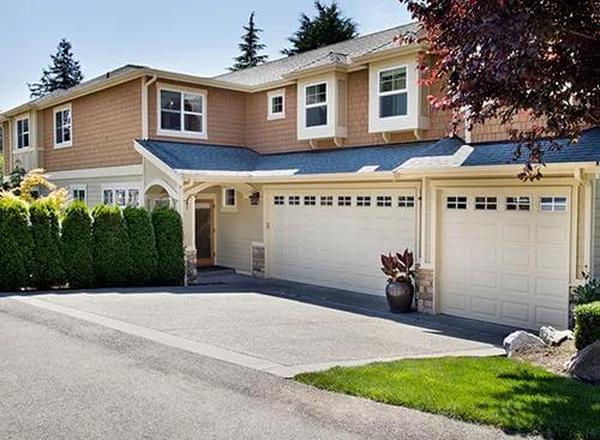
The craftsman design of this home is showcased with its harmonious cedar shingle facade and a prominently featured three-car garage.
Thoughtful landscaping complements the structure, with neatly trimmed hedges flanking the driveway for a polished look. The garage doors are subtly decorative, enhancing the home’s elegant yet practical charm.
Contemporary Craftsman Kitchen with a Generously Sized Island Centerpiece
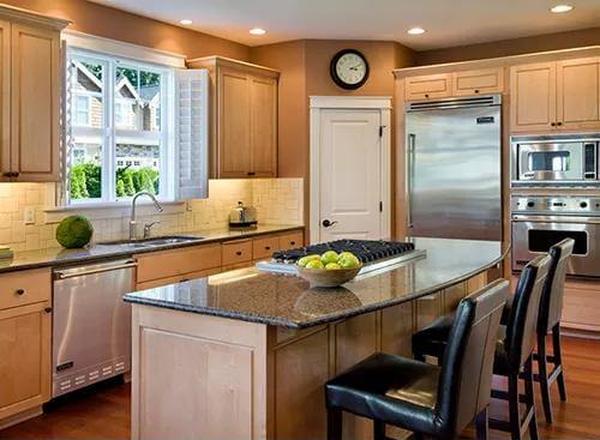
This modern craftsman kitchen features a spacious island topped with sleek granite, ideal for meal prep or casual dining. Natural wood cabinetry enhances warmth, and stainless steel appliances add a contemporary twist. Sunlight pours through a large window, highlighting the thoughtful design and creating a welcoming culinary space.
Craftsman Open-Concept Living with Impressive Staircase Feature
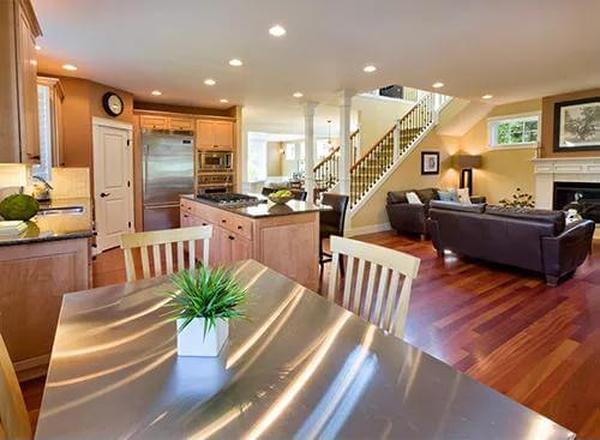
Would you like to save this?
This craftsman home boasts a seamless open-concept layout, merging the kitchen, dining, and living areas. A striking staircase with wooden railings serves as a focal point, enhancing the space’s architectural charm. Rich wooden floors and abundant natural light contribute to a warm and inviting family environment.
Warm Craftsman Bathroom with a Snug Corner Tub
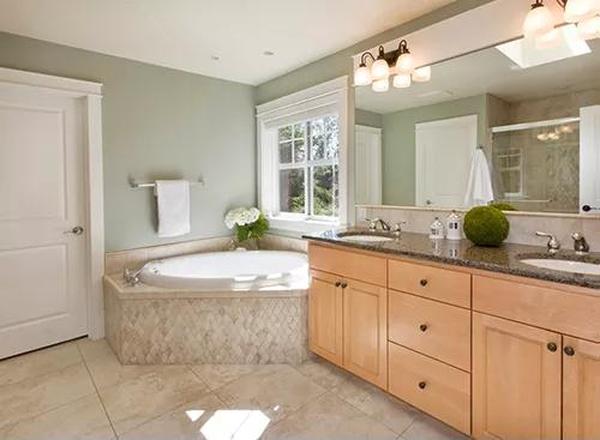
This craftsman-style bathroom is anchored by a spacious corner tub surrounded by textured tile, perfect for relaxation.
The dual-sink vanity in light wood brings both functionality and warmth, complemented by sleek granite countertops. Large windows flood the space with natural light, enhancing the bathroom’s serene and inviting atmosphere.
Source: The House Designers – Plan 3353



