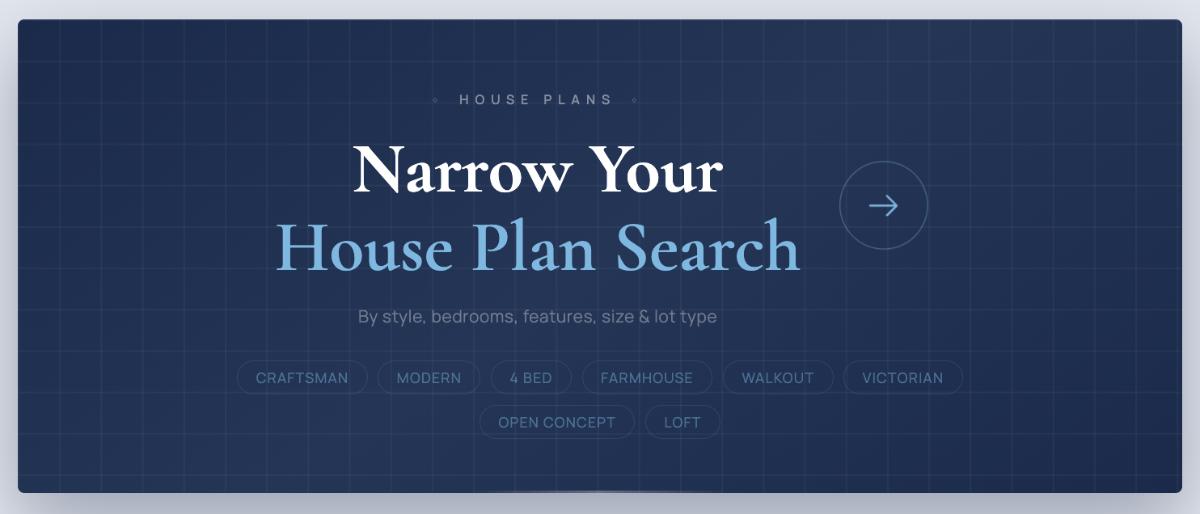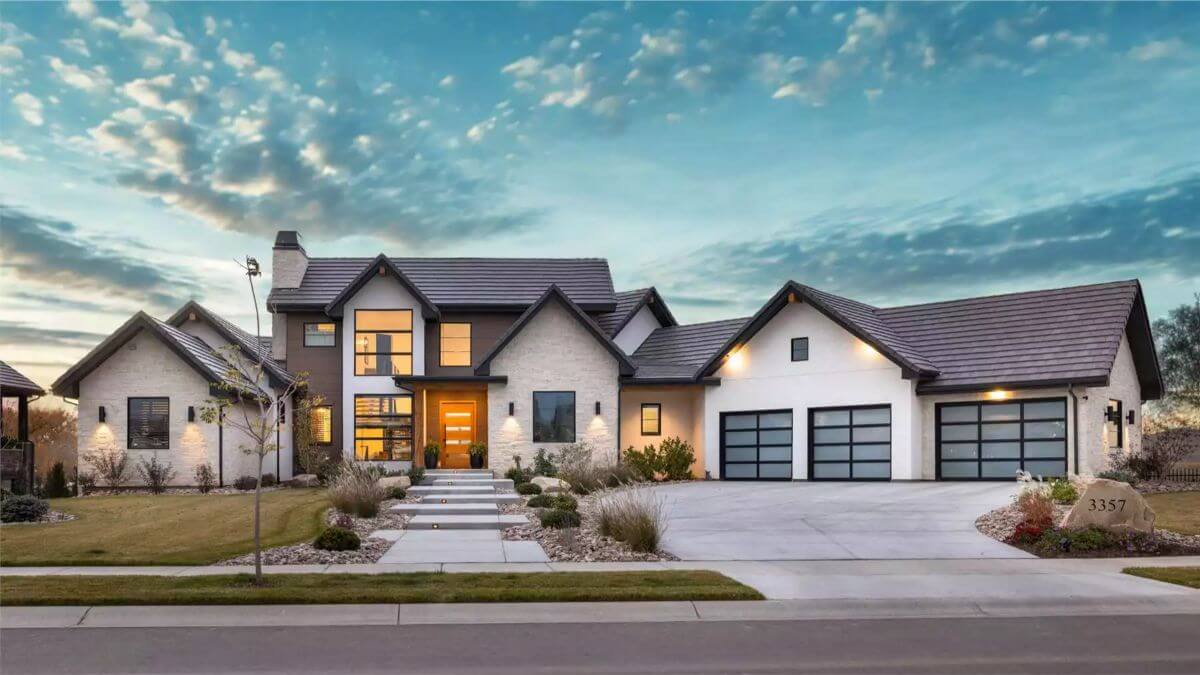
Would you like to save this?
Specifications
- Sq. Ft.: 3,778
- Bedrooms: 3
- Bathrooms: 3.5
- Stories: 2
- Garage: 3
Main Level Floor Plan
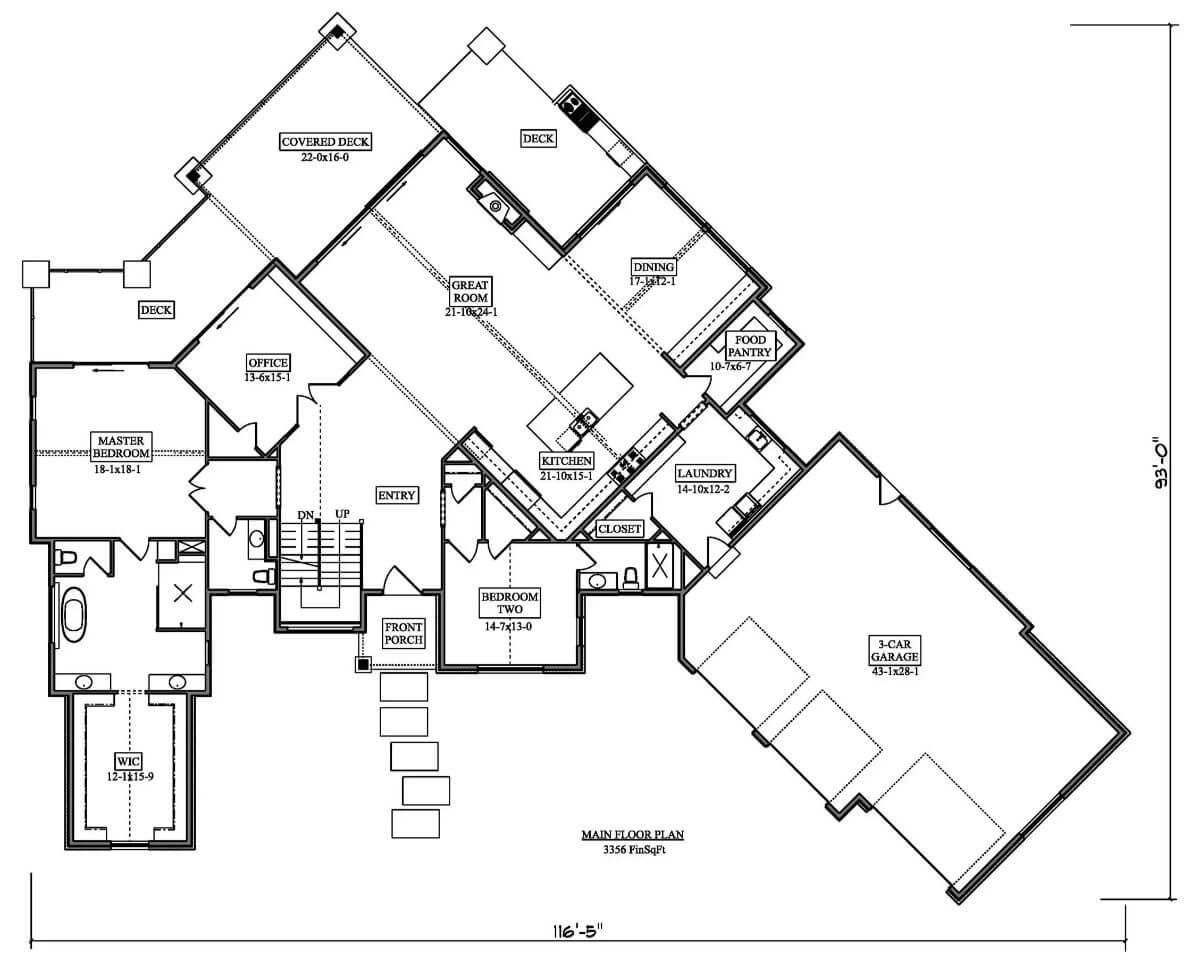
Second Level Floor Plan
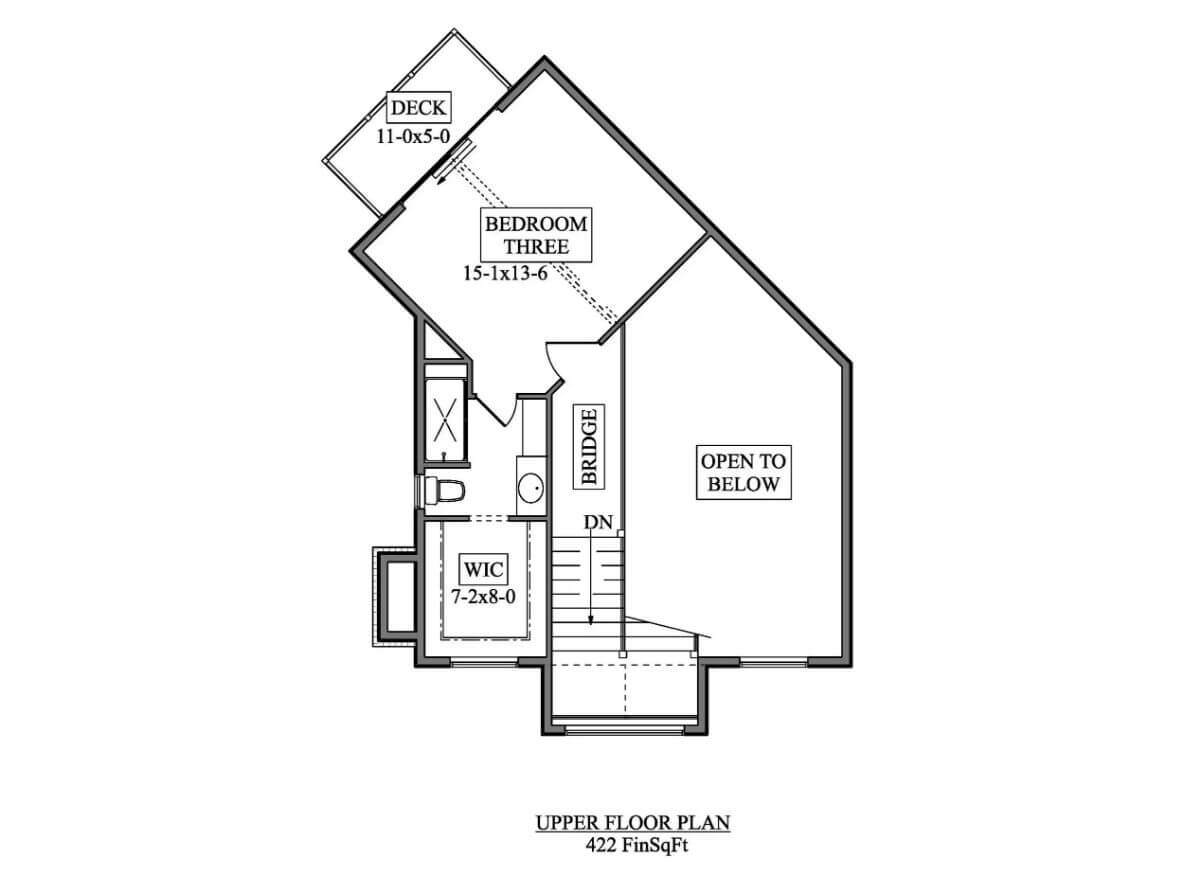
Lower Level Floor Plan
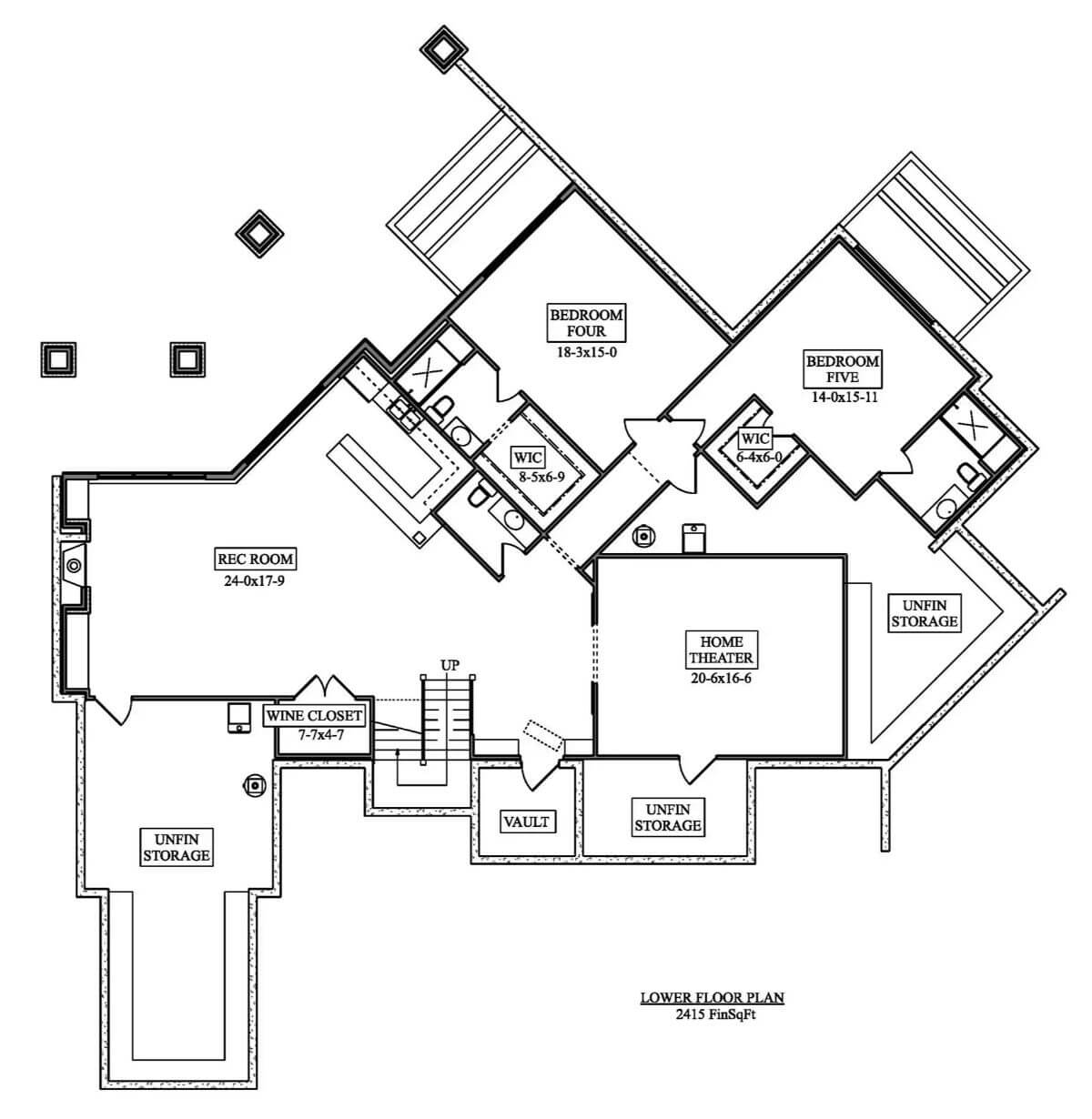
Front View
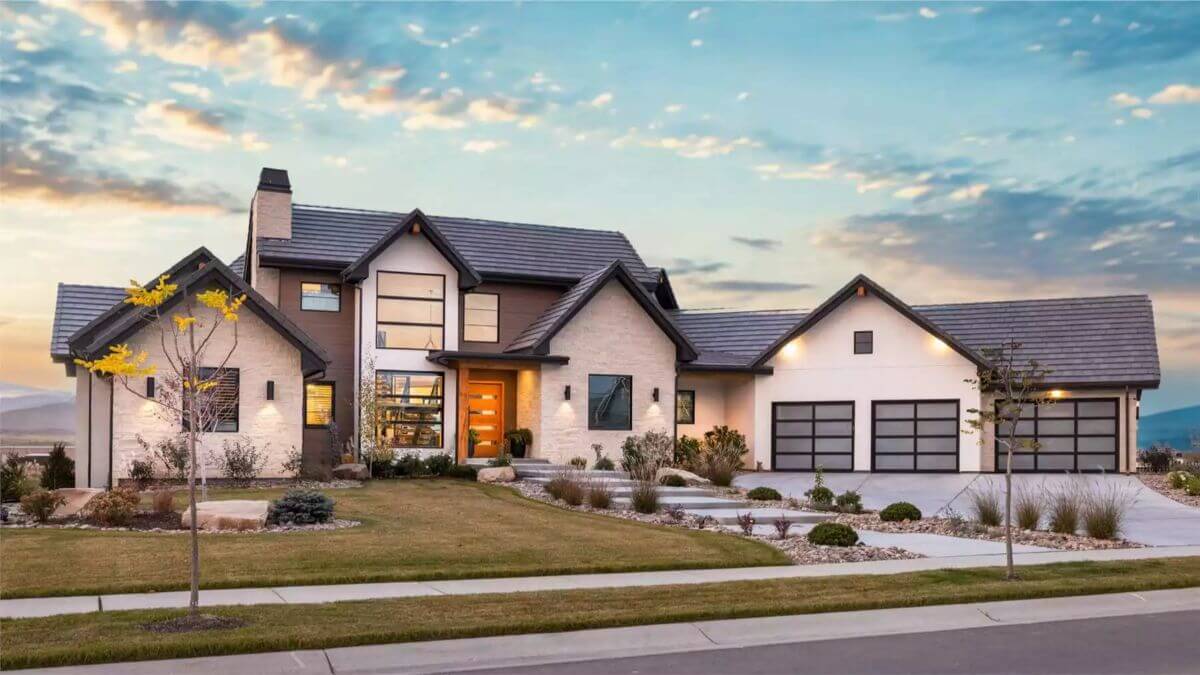
Rear View
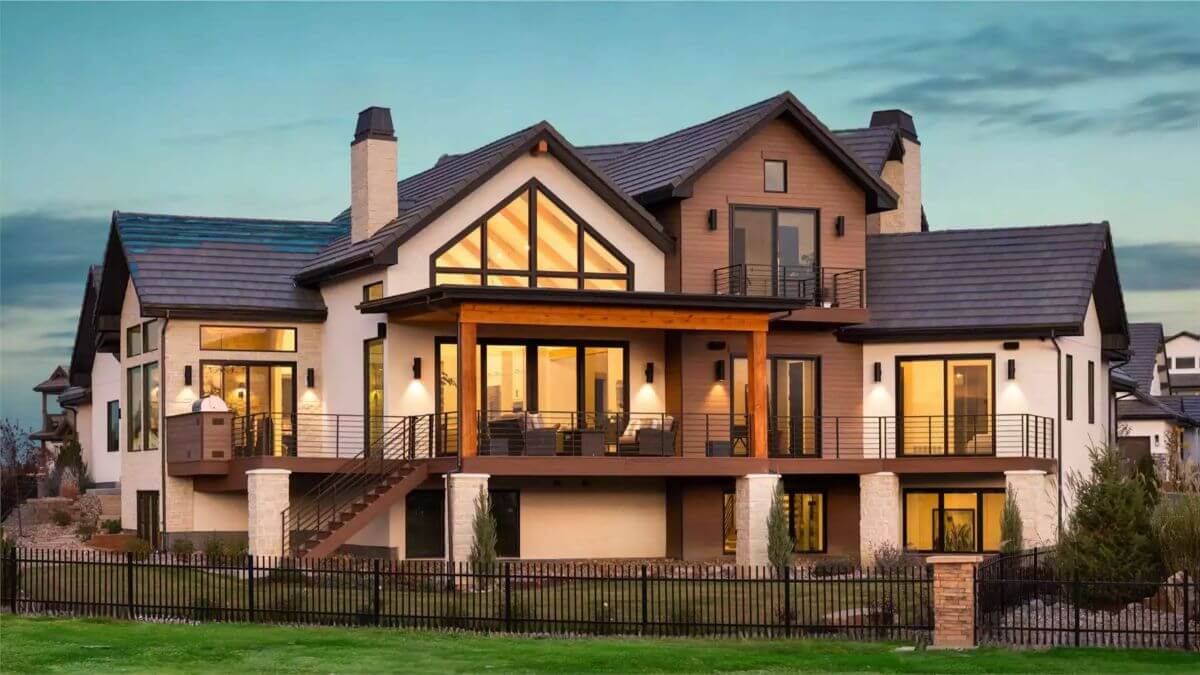
Foyer
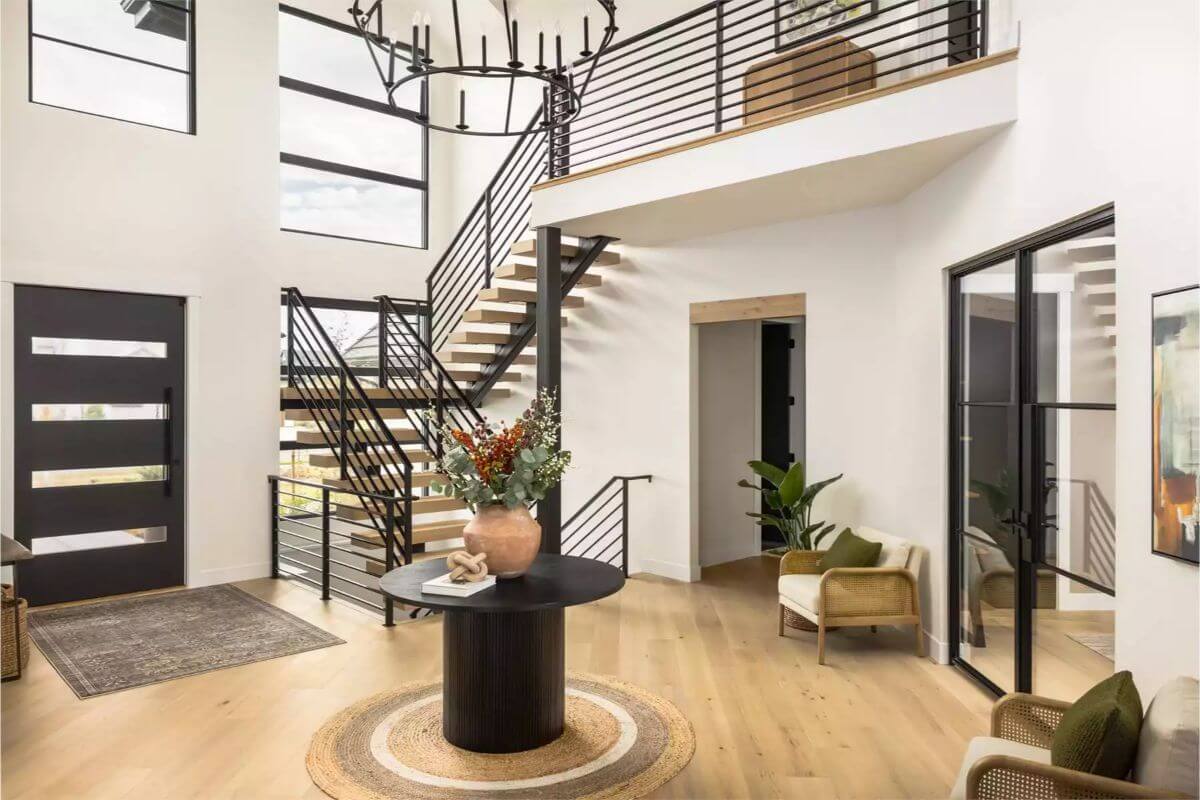
Great Room
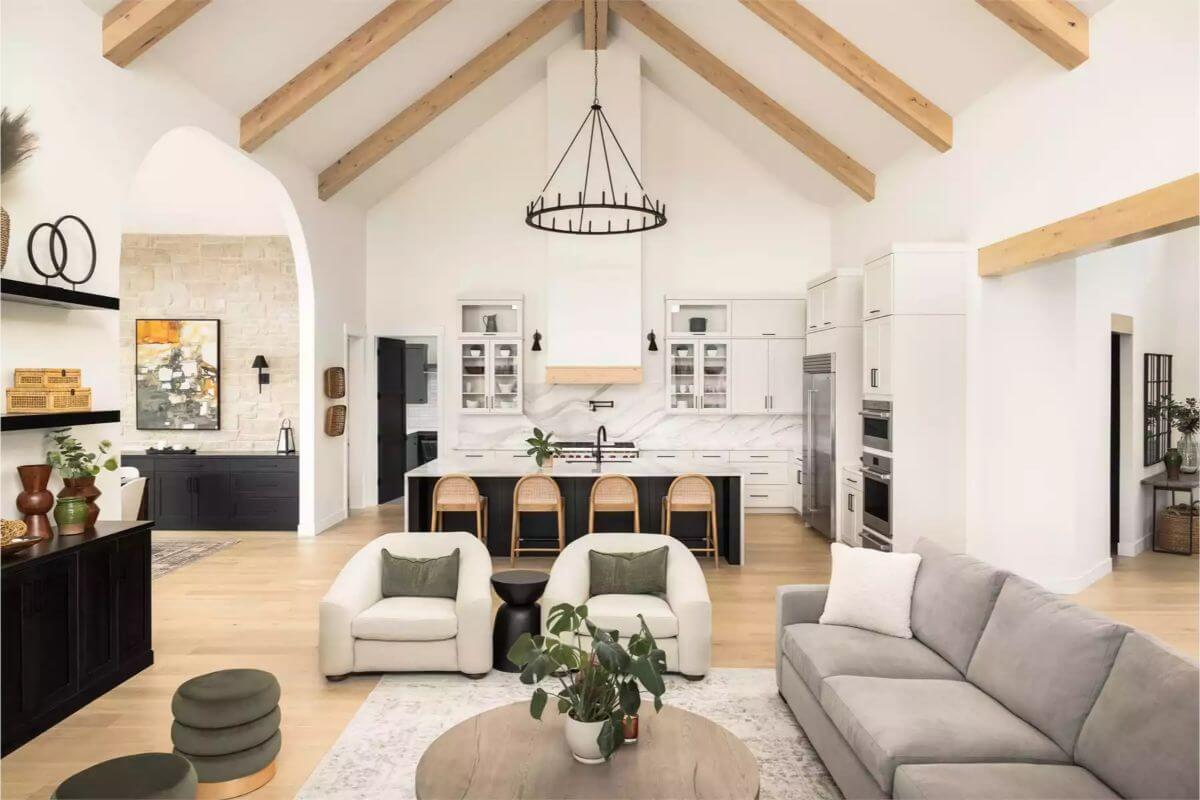
Great Room
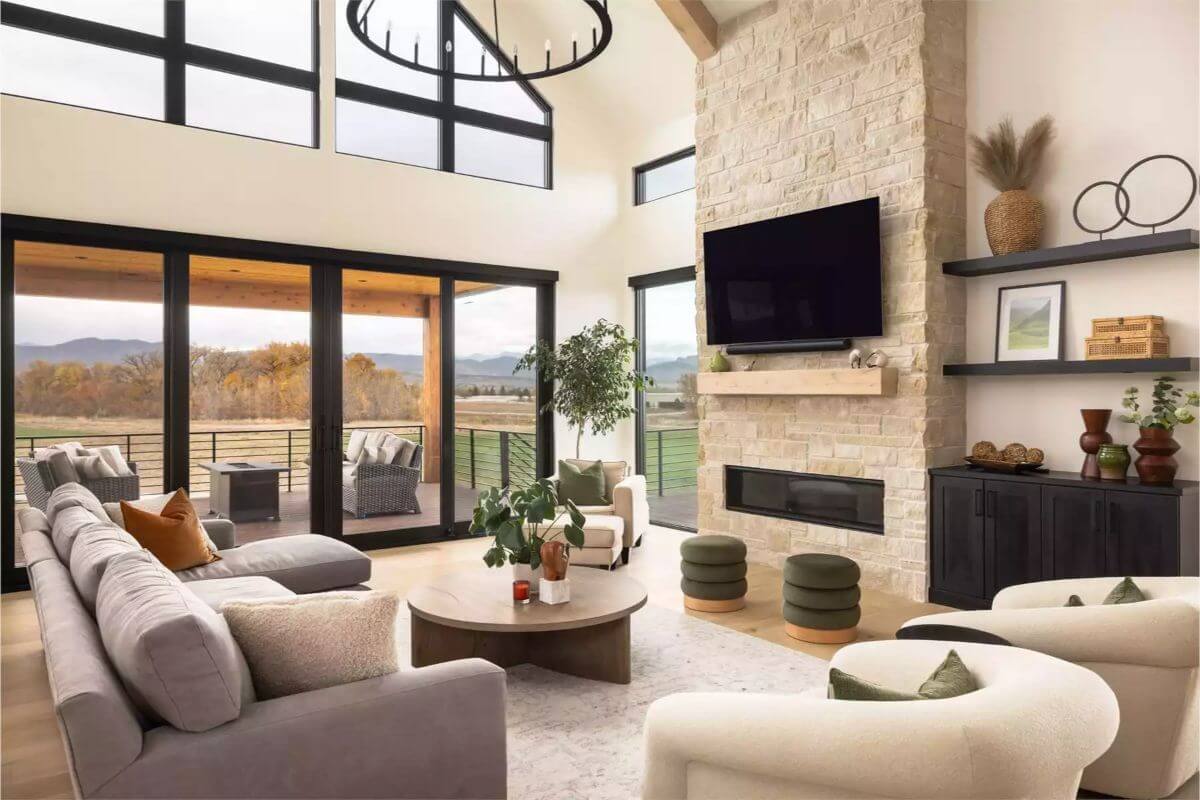
Great Room
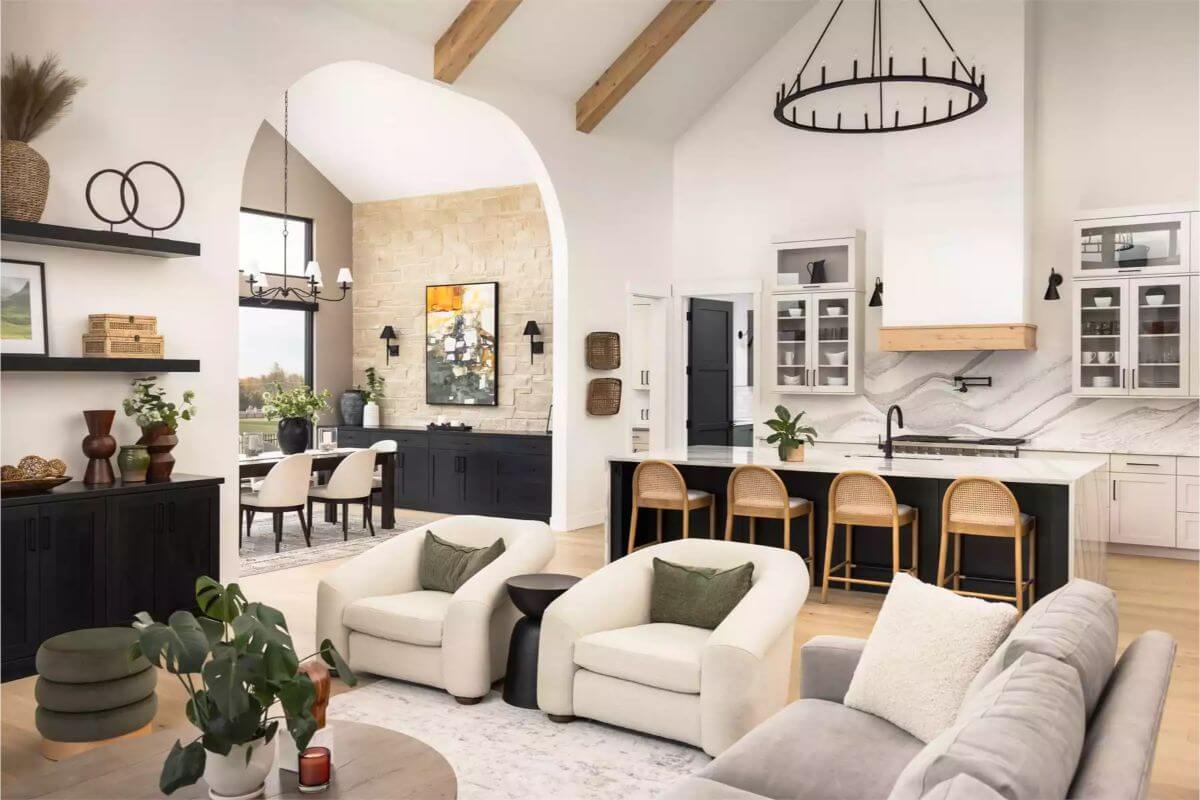
Great Room
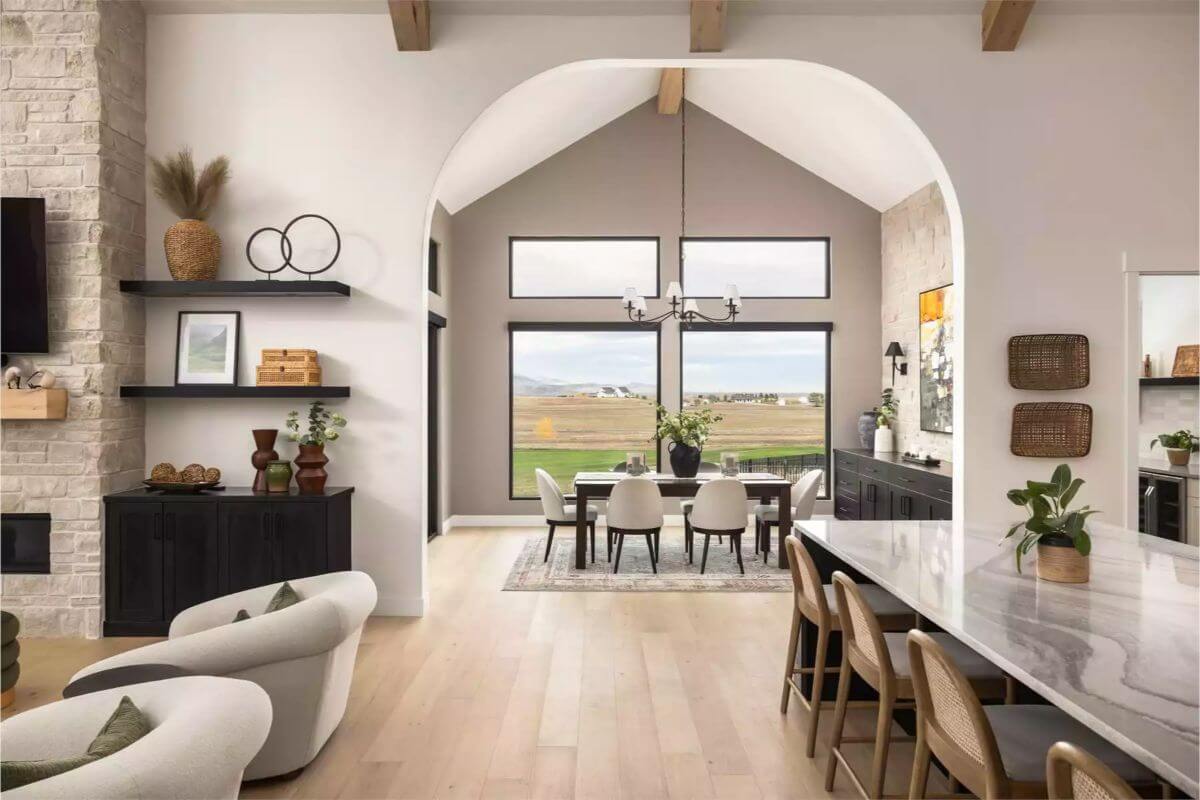
Kitchen
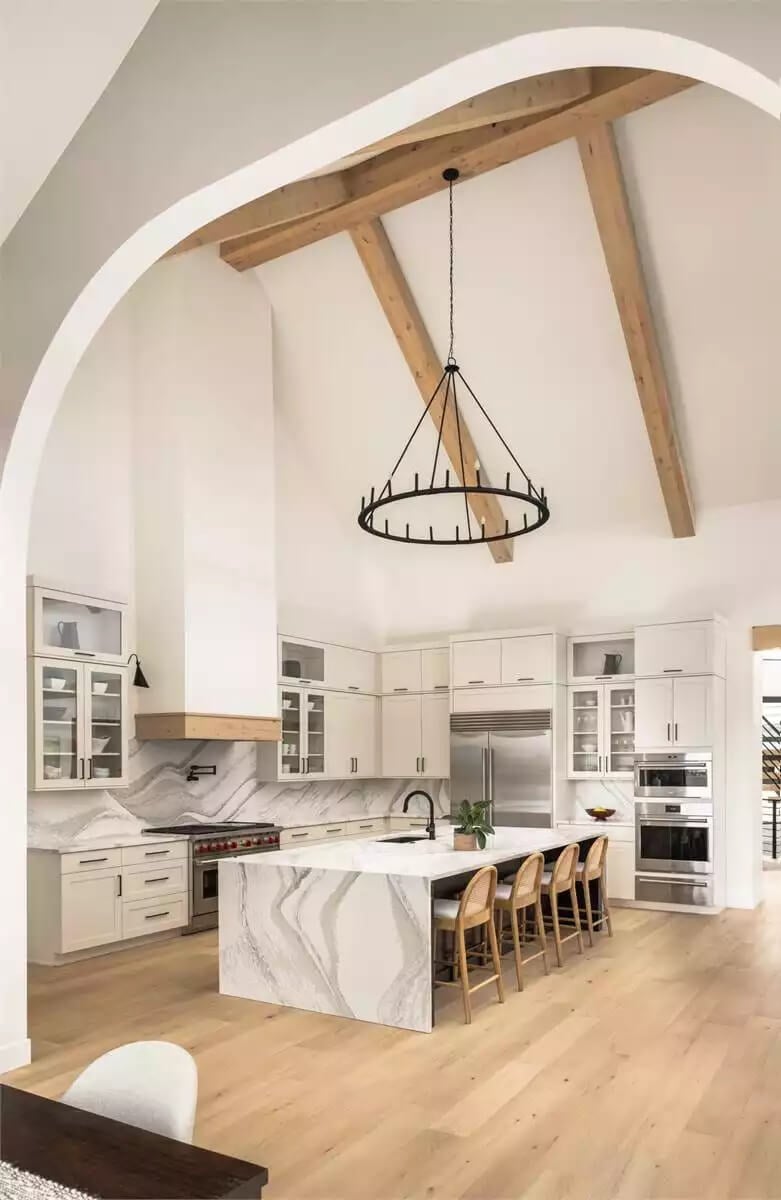
Primary Bedroom
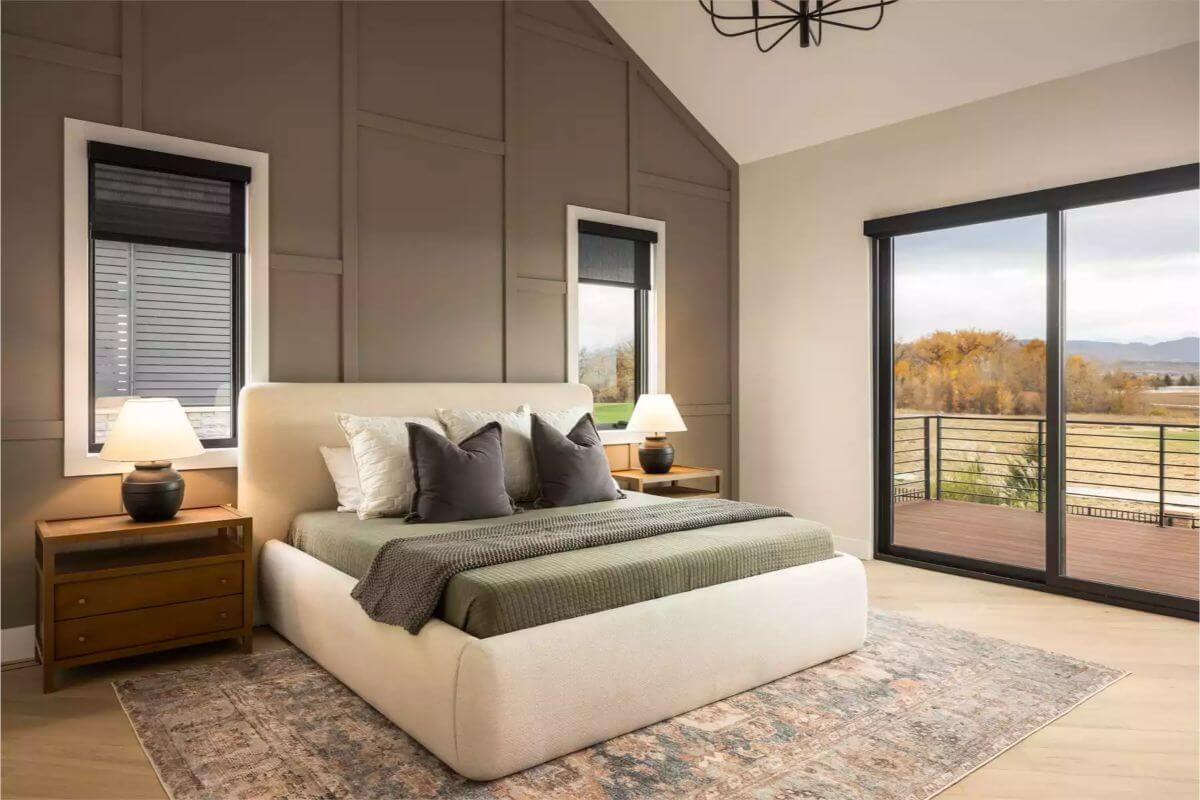
Primary Bedroom
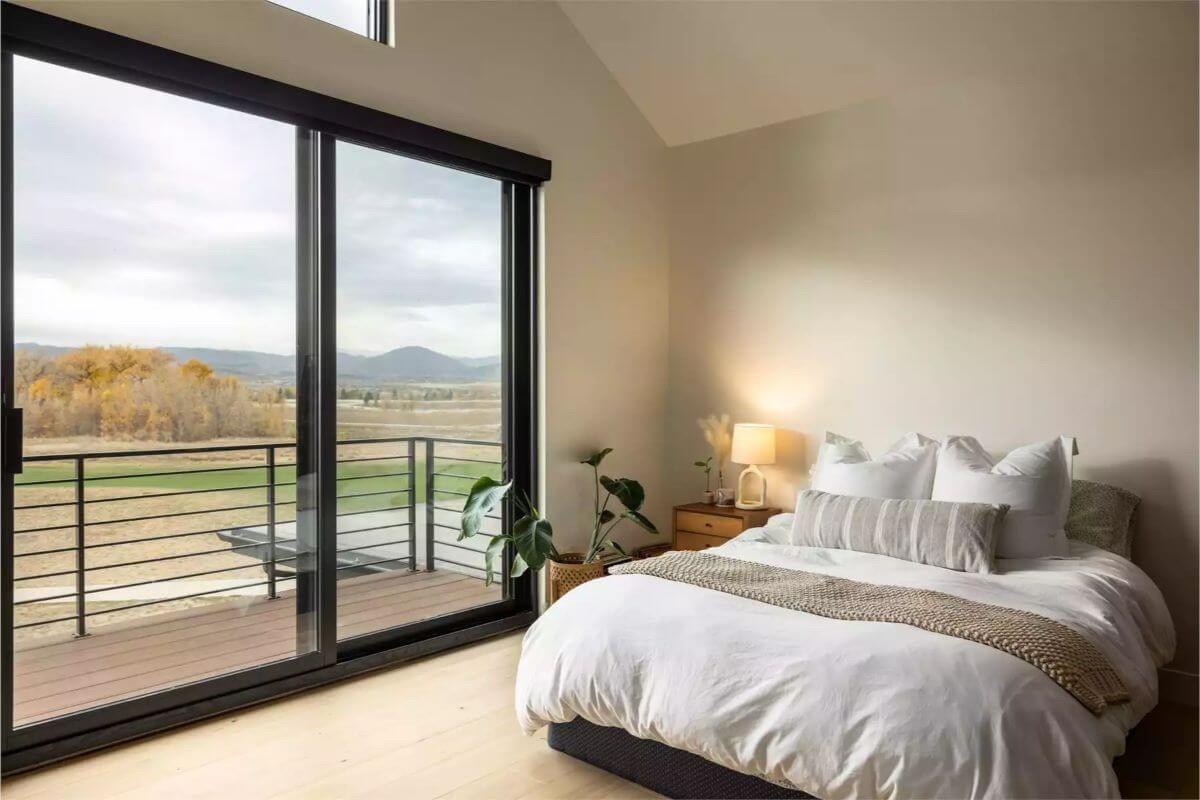
Primary Bathroom
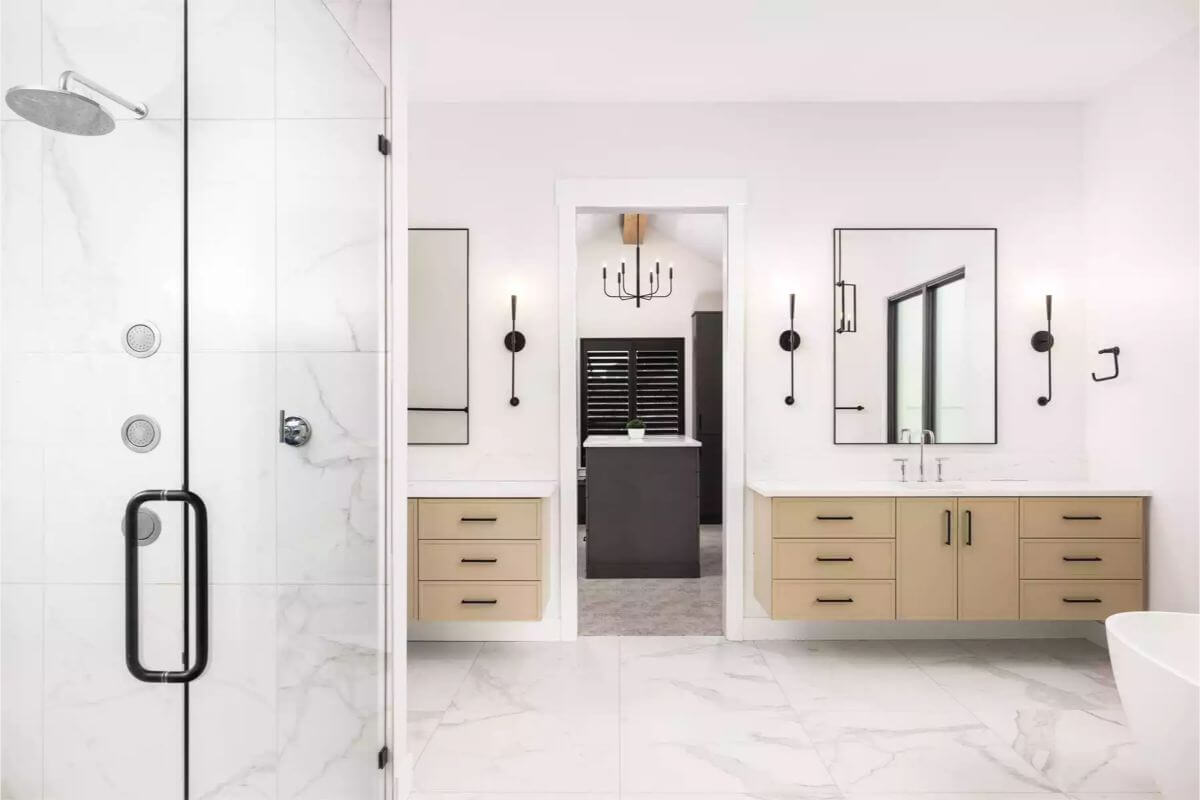
Rec Room
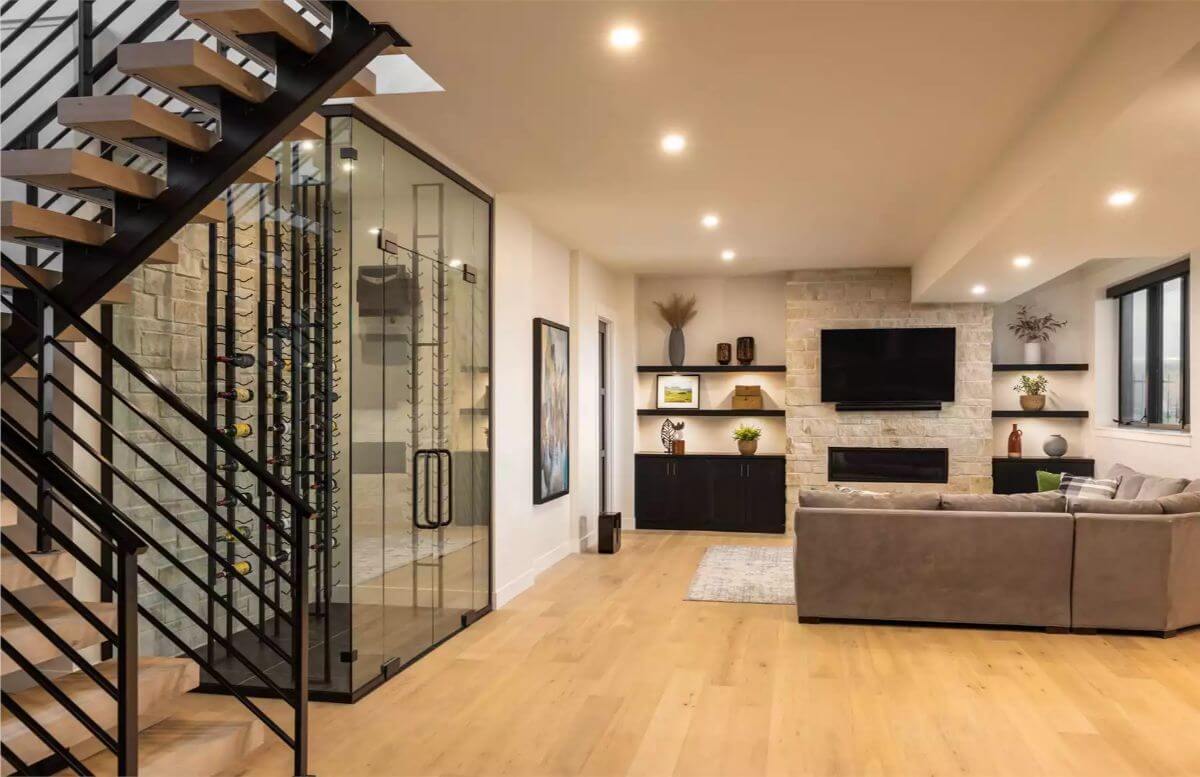
Rec Room
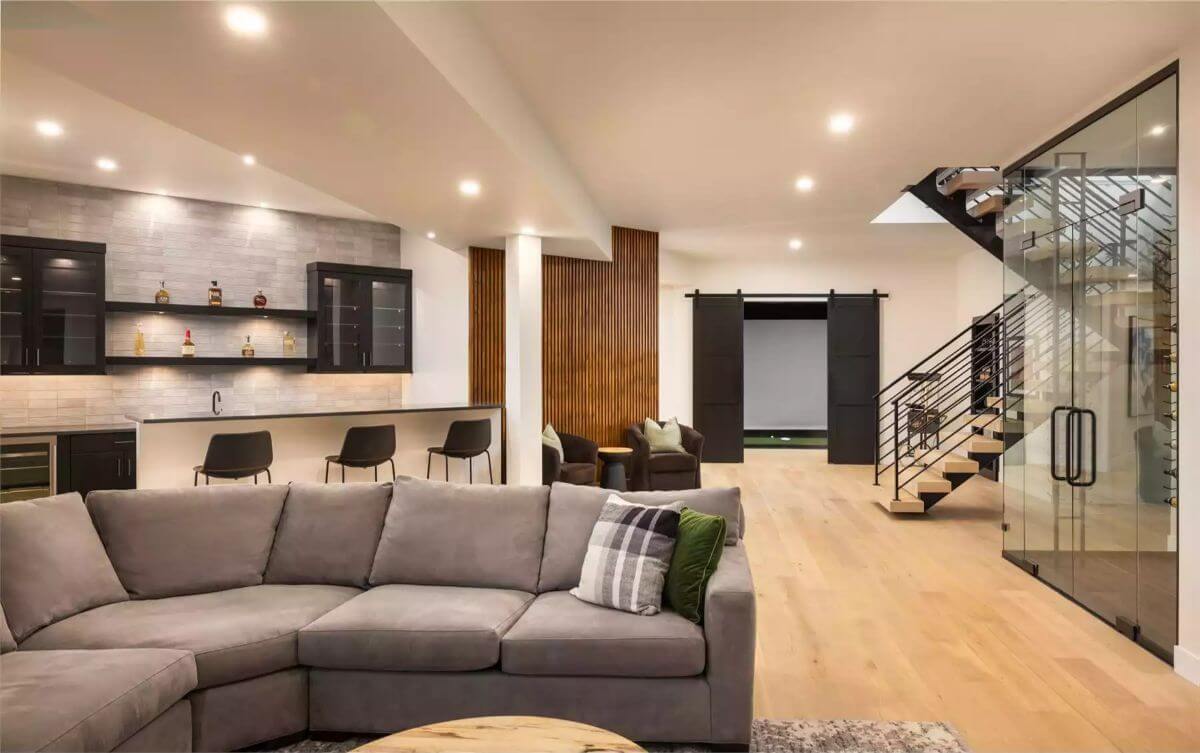
Deck
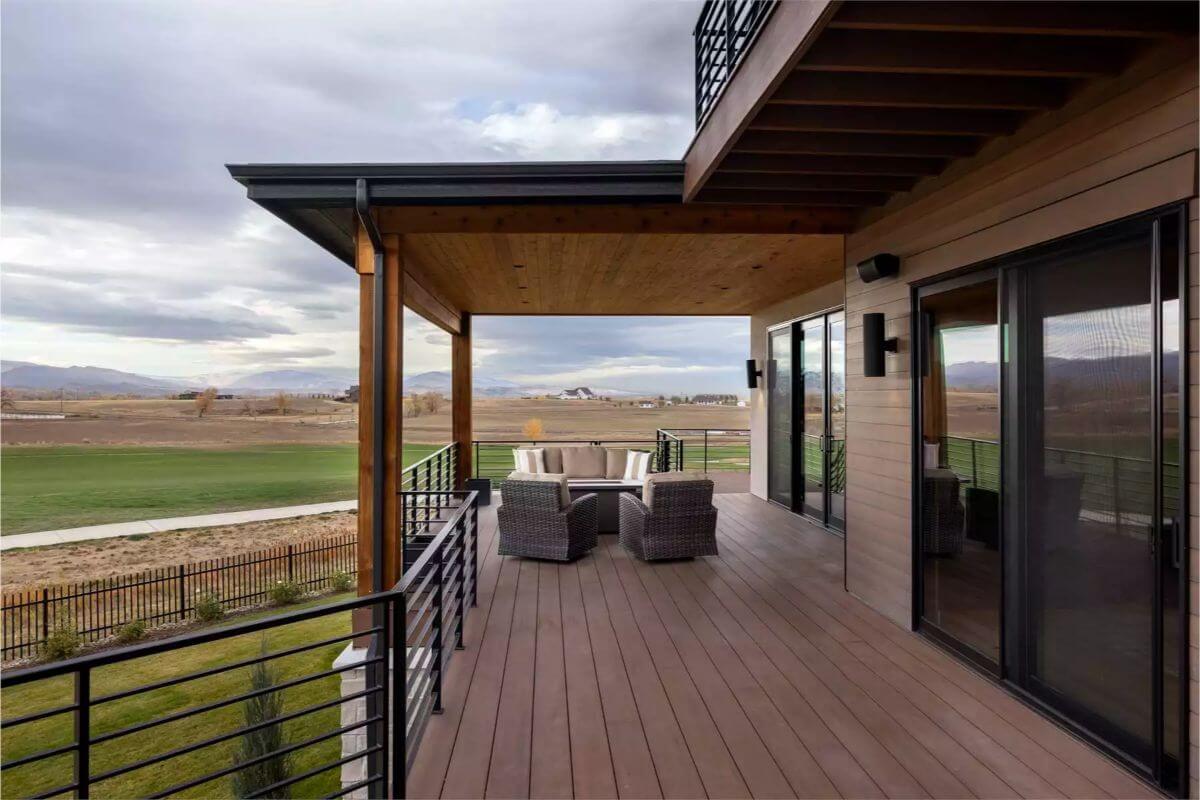
Details
This contemporary farmhouse presents a dramatic façade with steep gables, black-framed windows, and a combination of light stone and dark trim that creates a sophisticated contrast. The entry is accentuated by a warm wooden door and flanked by modern wall sconces, while a trio of garage doors on the right adds to the home’s clean symmetry.
The main level centers around a spacious great room with soaring ceilings, a fireplace, and direct access to a covered deck—ideal for entertaining. The open kitchen, outfitted with a large island and adjacent dining area, is complemented by a generous food pantry. Nearby, the laundry room and three-car garage provide practical daily functionality.
The primary suite occupies a private corner and includes a luxurious bathroom and an expansive walk-in closet. The second bedroom offers flexibility for family or guests, and an office near the primary bedroom provides a quiet workspace with natural light.
Upstairs, a private suite includes a bedroom, full bath, walk-in closet, and a small private deck. Overlooking the great room below, this level feels connected yet secluded—perfect for a teenager, guest, or live-in relative.
The lower level is designed for both relaxation and recreation. A large rec room opens to the rear yard, while a wine closet adds a touch of luxury. A home theater offers a cinematic escape, and two additional bedrooms—each with private baths and walk-in closets—make this level ideal for entertaining or extended stays. Multiple unfinished storage rooms add practical value and organizational potential.
Pin It!
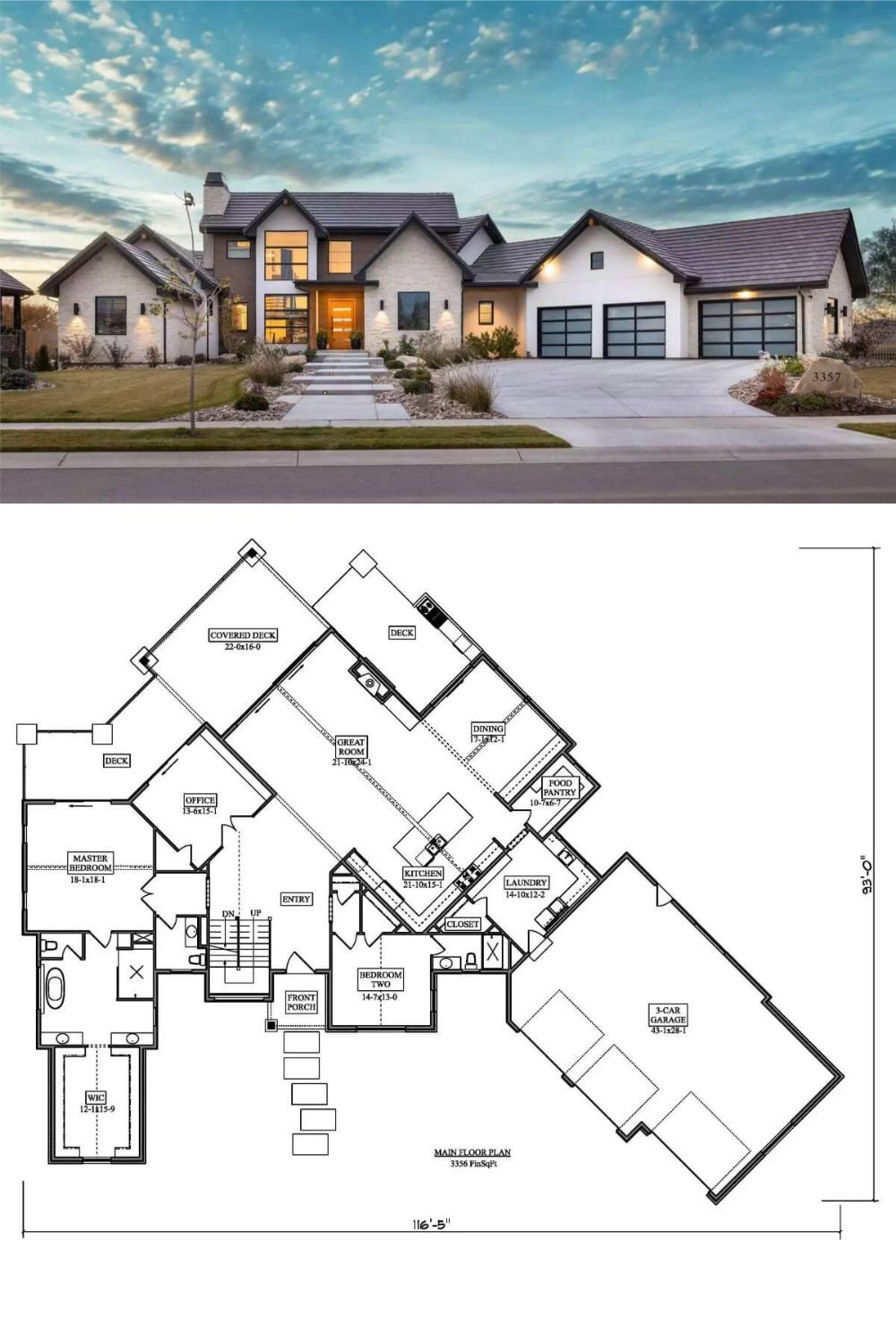
The House Designers Plan THD-10619



