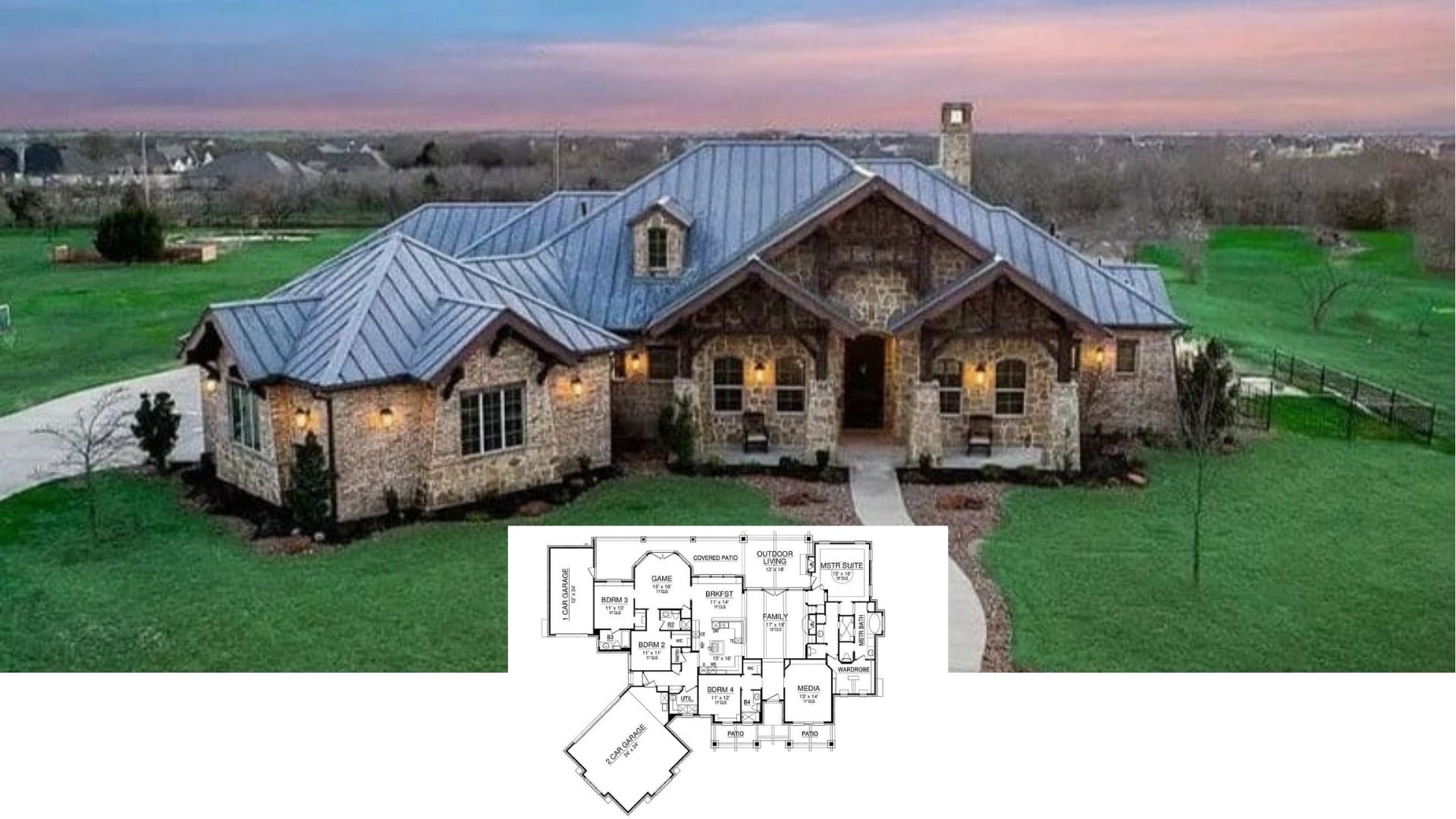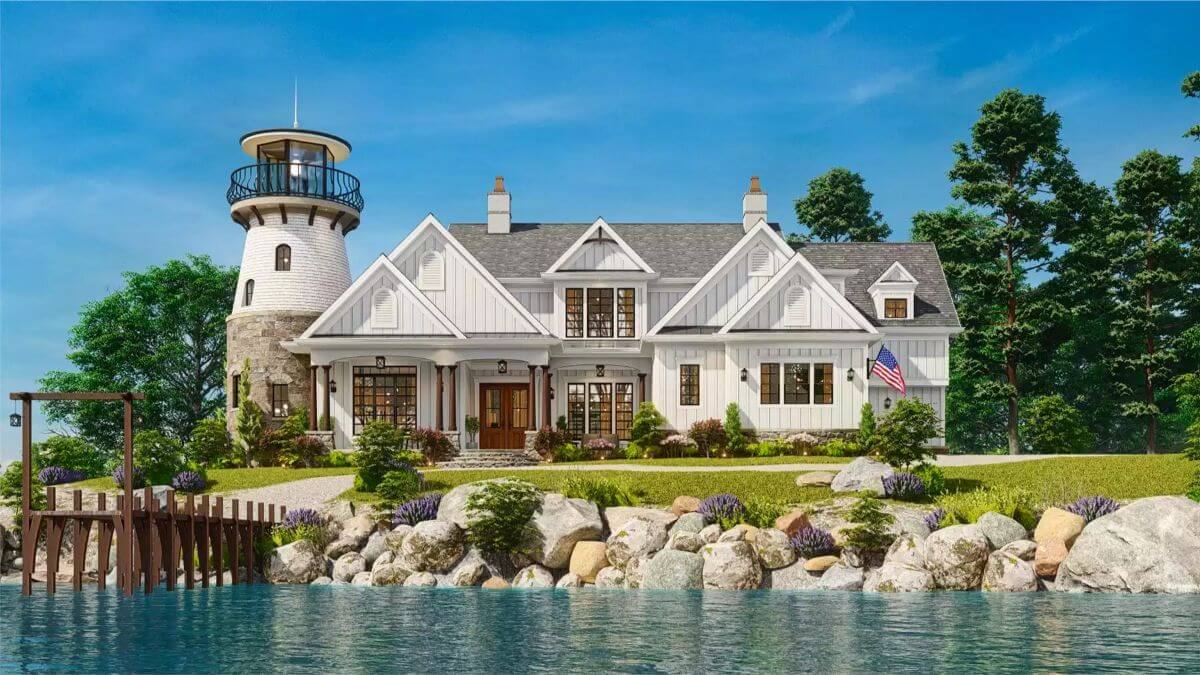
Would you like to save this?
Specifications
- Sq. Ft.: 3,652
- Bedrooms: 5
- Bathrooms: 4.5
- Stories: 2
- Garage: 2
Main Level Floor Plan
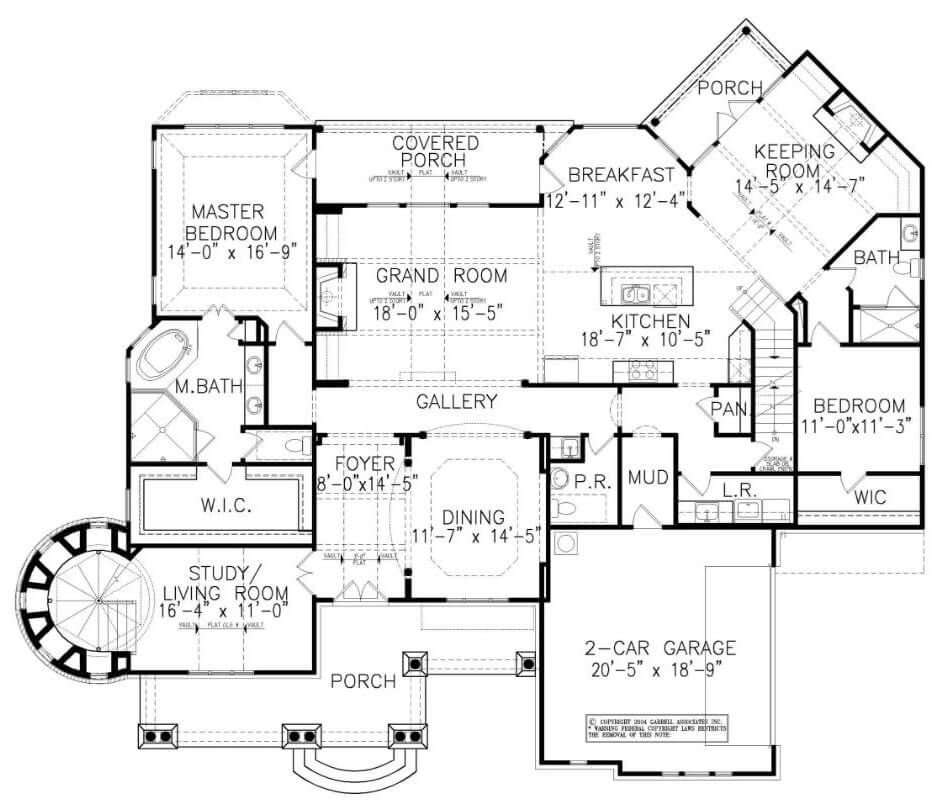
Second Level Floor Plan
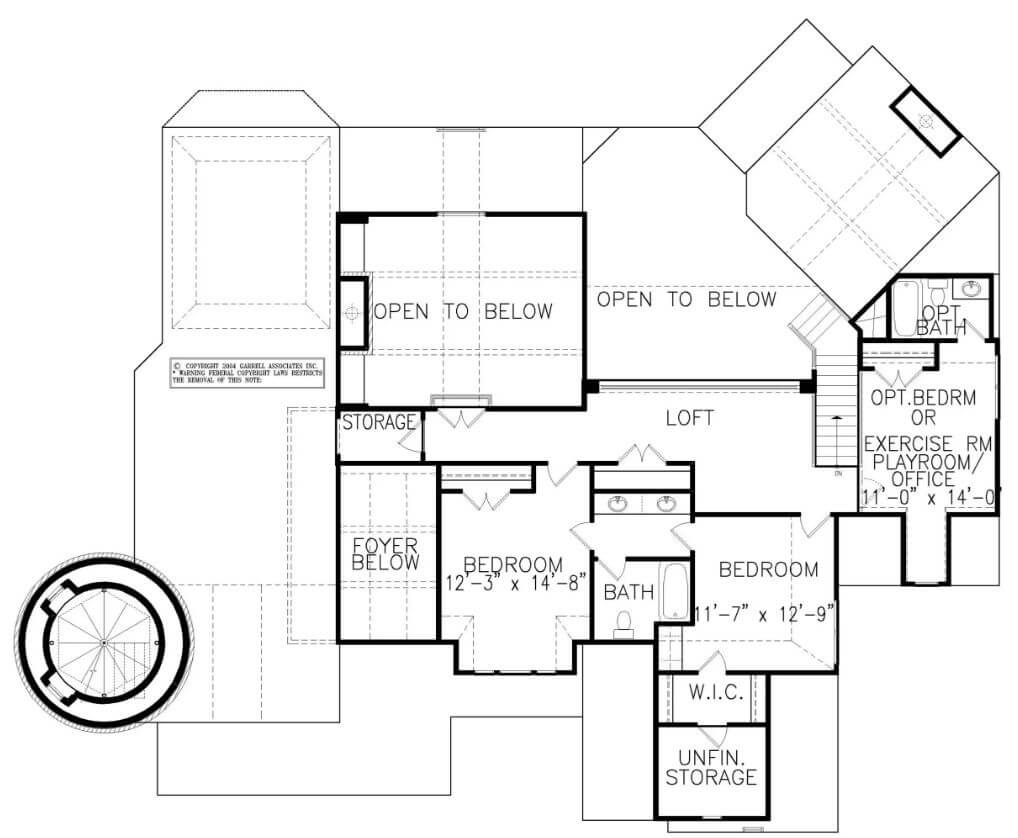
🔥 Create Your Own Magical Home and Room Makeover
Upload a photo and generate before & after designs instantly.
ZERO designs skills needed. 61,700 happy users!
👉 Try the AI design tool here
Front-Right View
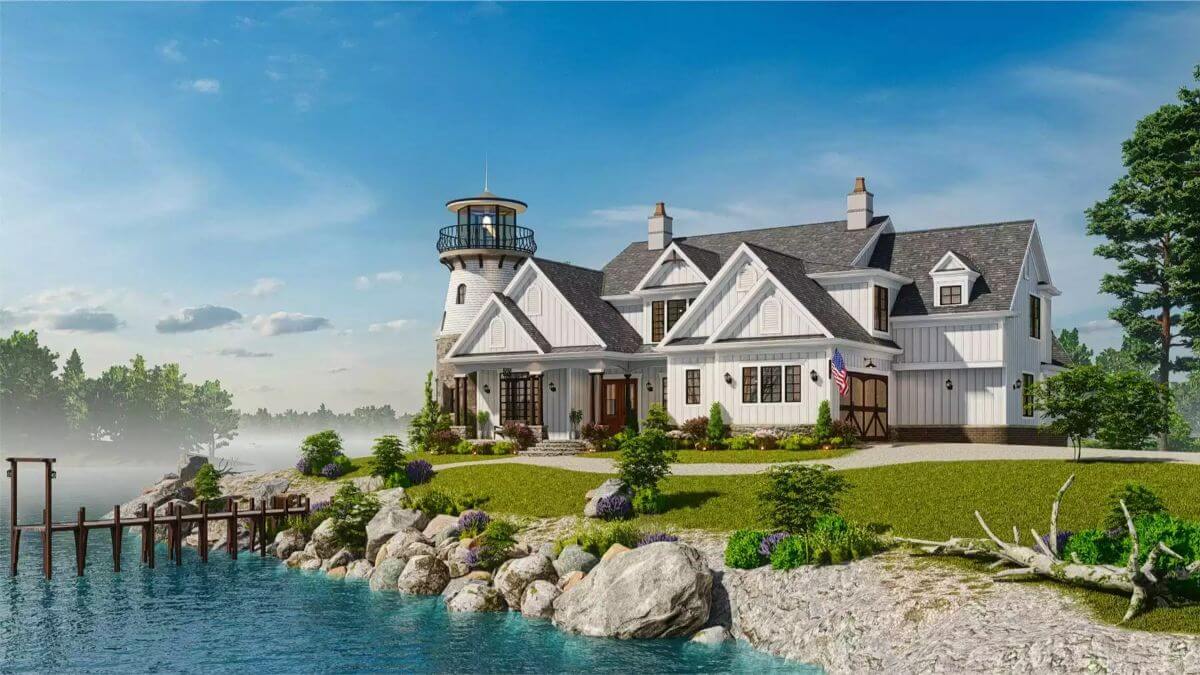
Front-Left View
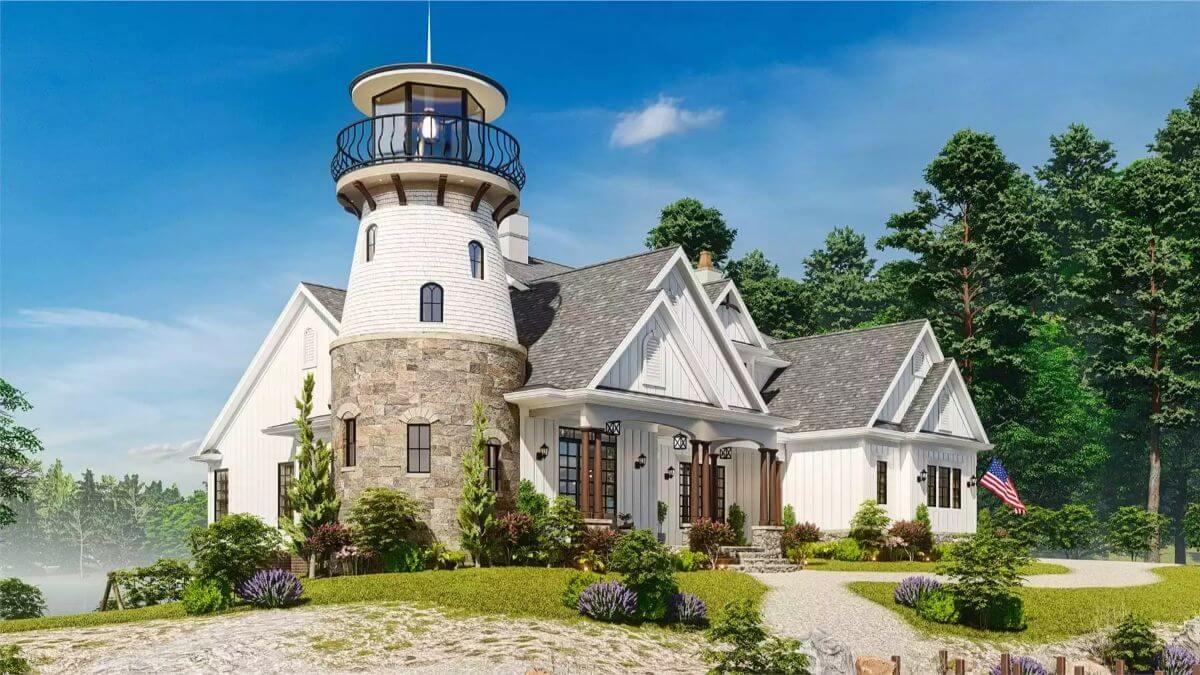
Rear View
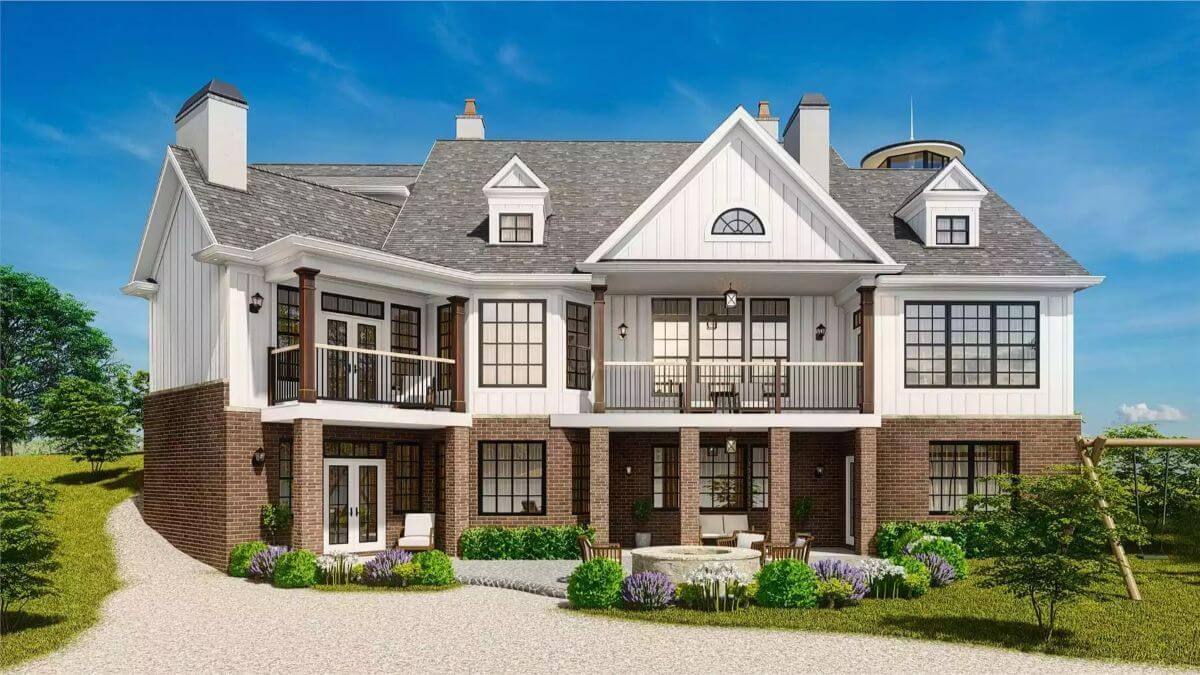
Front View
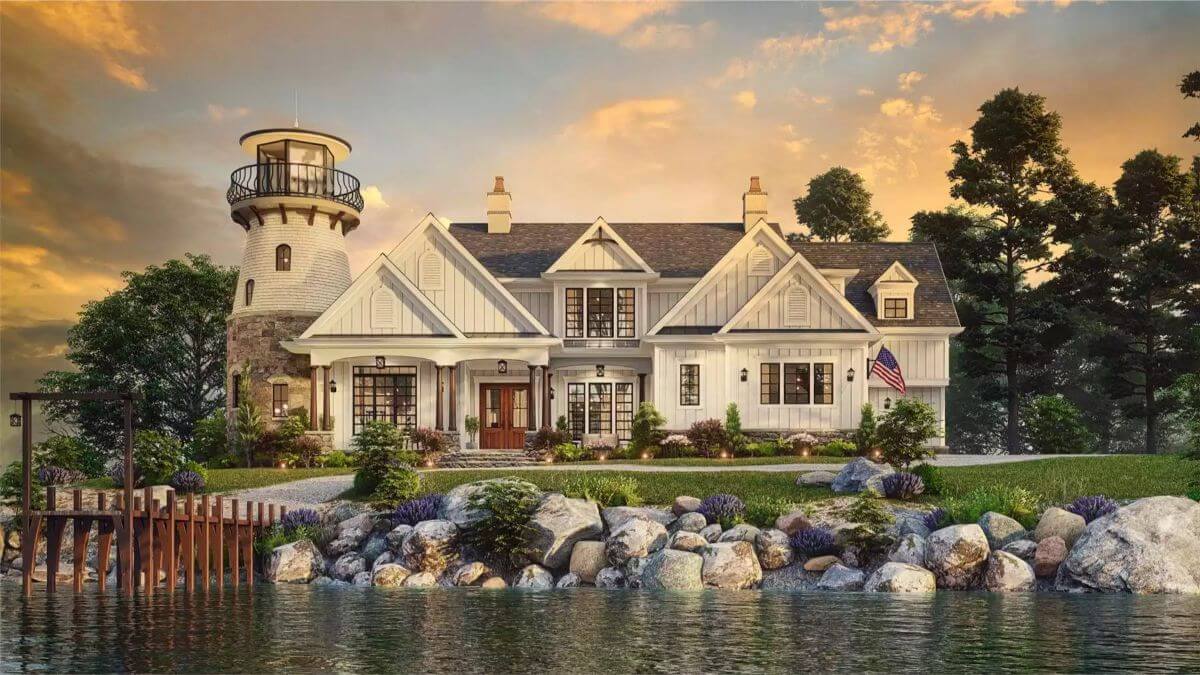
Would you like to save this?
Foyer

Grand Room

Grand Room

Living Space

Dining Room

Kitchen

Primary Bedroom

Details
This coastal-inspired home blends nautical character with refined architectural details, featuring board and batten siding, gabled rooflines, and an attached lighthouse tower that creates a truly iconic façade. Symmetrical windows and transom glass welcome natural light, while a stately front porch and twin chimneys add timeless charm to this waterfront-ready retreat.
Inside, the central grand room is flanked by a spacious kitchen with a large island and walk-in pantry, along with a cozy keeping room and breakfast nook that offer panoramic views and access to the covered porch. The primary suite provides a private sanctuary with its spa-style bathroom and walk-in closet, while a second bedroom on this level includes its own walk-in closet and nearby full bath—perfect for guests or multigenerational living. A formal dining room, mudroom, and powder room add thoughtful function, and a dedicated study or living room is tucked just off the foyer with access to the base of the spiral lighthouse tower.
Upstairs, a central loft offers a versatile second living space that overlooks the main floor below. Two additional bedrooms share a Jack and Jill bath and are accompanied by ample storage and closet space. An optional fifth bedroom, playroom, or exercise room includes its own private bath, ideal for adapting the home to evolving needs.
Pin It!
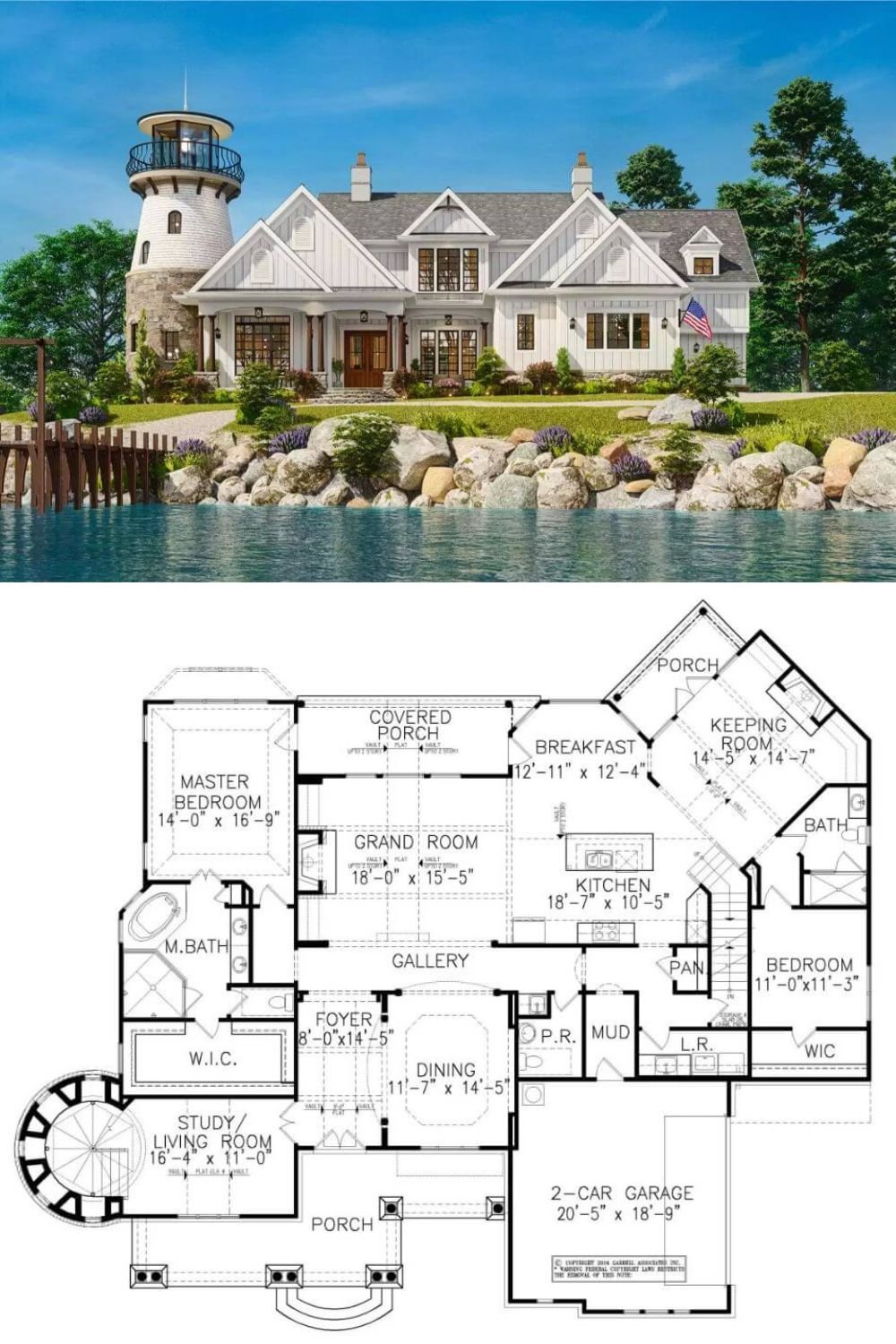
🔥 Create Your Own Magical Home and Room Makeover
Upload a photo and generate before & after designs instantly.
ZERO designs skills needed. 61,700 happy users!
👉 Try the AI design tool here
The House Designers Plan THD-10510





