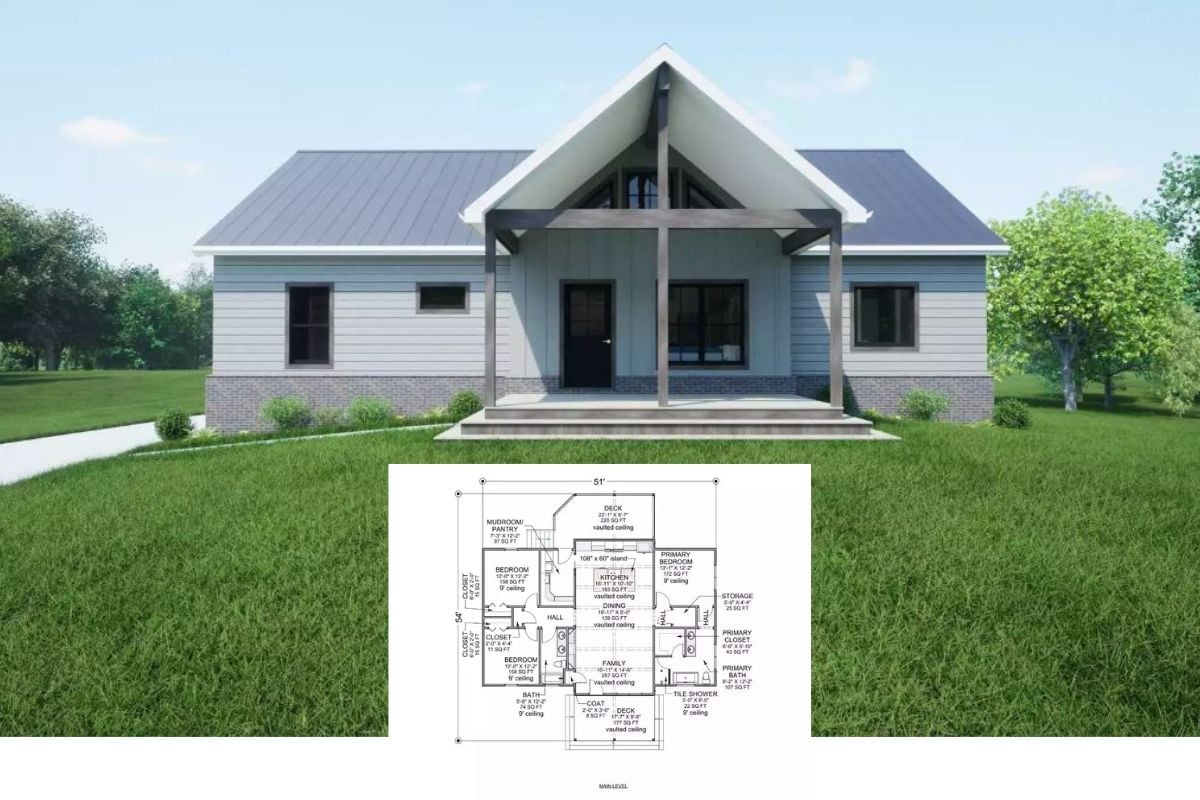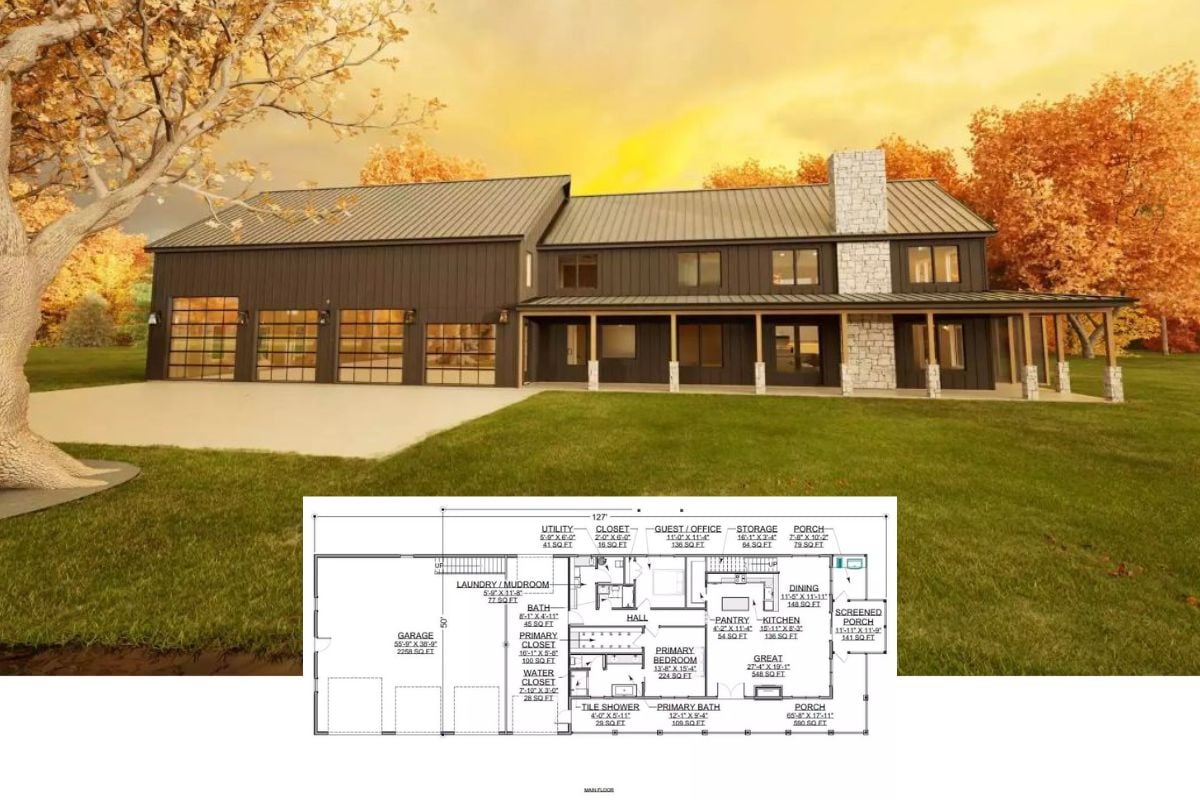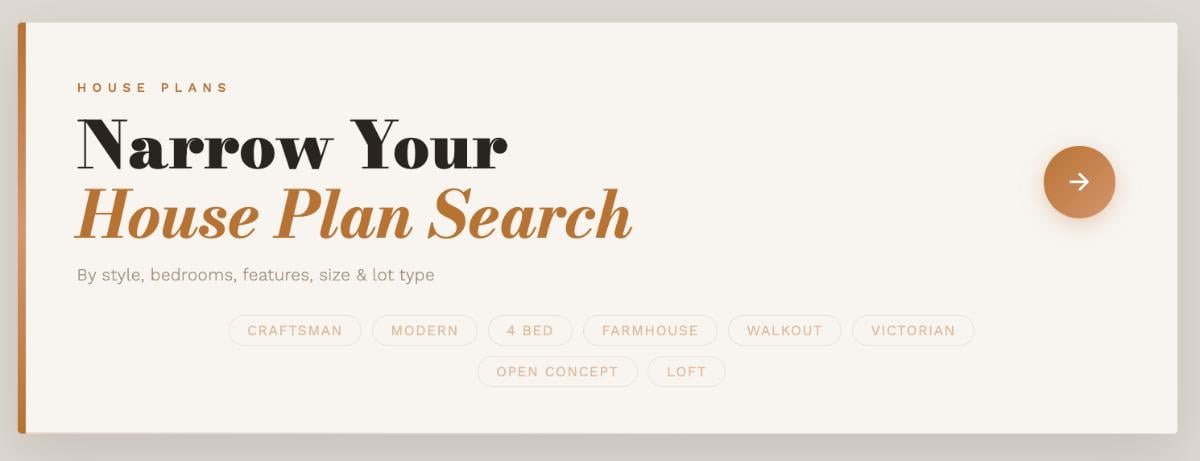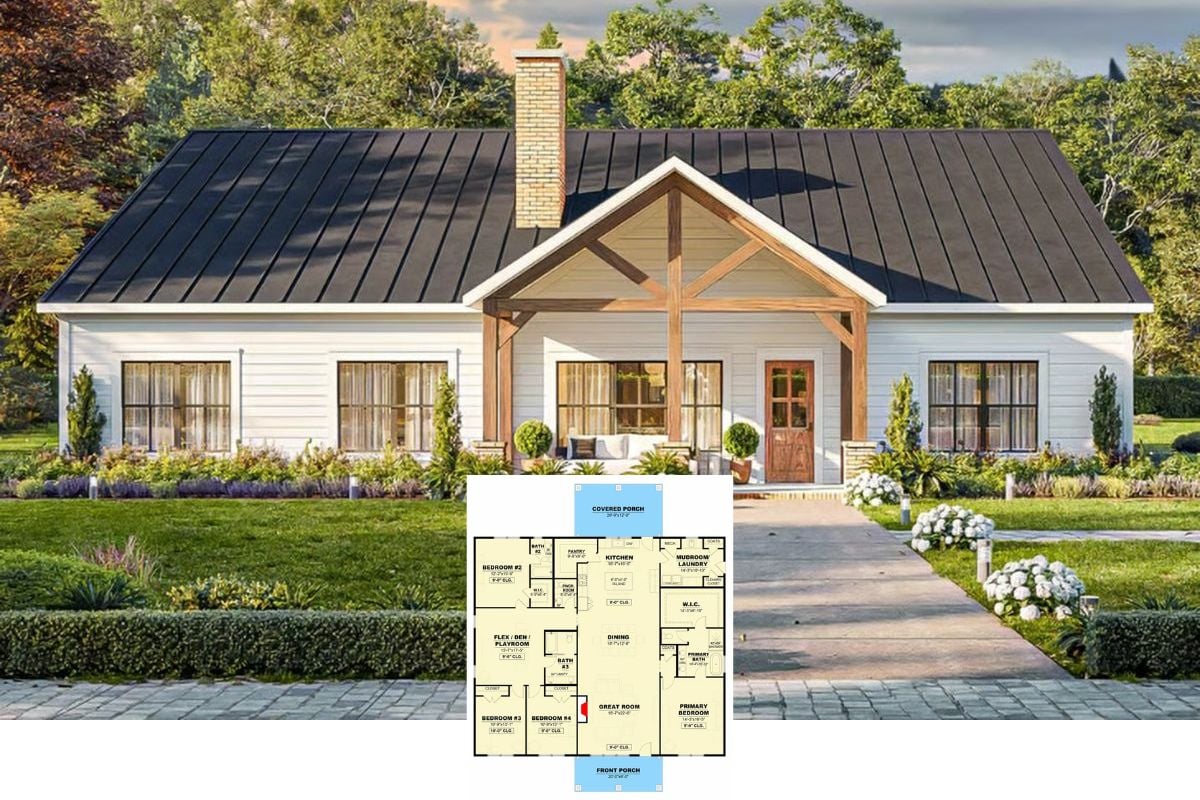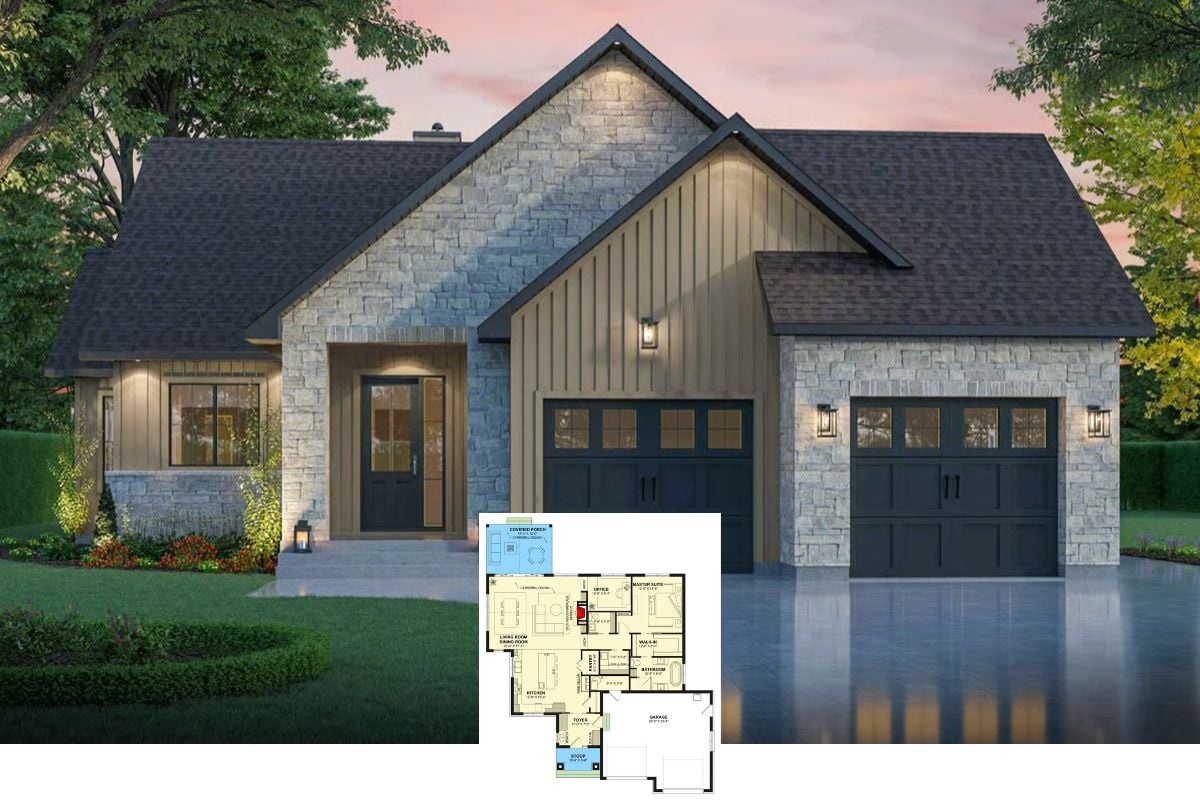
Would you like to save this?
Specifications
- Sq. Ft.: 3,082
- Bedrooms: 4
- Bathrooms: 3
- Stories: 2
- Garage: 2
Main Level Floor Plan

Lower Level Floor Plan

Front View

Front Entry

Living Room

Kitchen

Kitchen

Reading Nook

Covered Patio

Front Perspective

Rear Perspective

Details
The exterior of the home embodies a Northwest craftsman style, combining natural materials with modern design elements for a timeless yet contemporary look. A mix of wood siding, stone accents, and dark trim enhances the architectural character. Expansive windows invite natural light inside, while the covered front entry creates a warm and inviting first impression.
Inside, the foyer leads directly into a spacious living area with a fireplace, offering a cozy yet expansive feel. The kitchen is centrally positioned, featuring a large island, walk-in pantry, and direct access to the dining area. Sliding glass doors extend the living space to a covered patio, perfect for entertaining. A mudroom is conveniently located near the garage entry for organization. A versatile room on this level can serve as either an office or guest bedroom, with easy access to a full bathroom.
Upstairs, the primary suite serves as a retreat, featuring a spa-like bath with dual vanities, a soaking tub, and a walk-in closet. Two additional bedrooms each include their own walk-in closets and share a well-appointed bathroom. A dedicated laundry room provides convenience on this level, while a flexible TV room or playroom offers additional space for relaxation or activities.
Pin It!

Architectural Designs Plan 144114UPR

