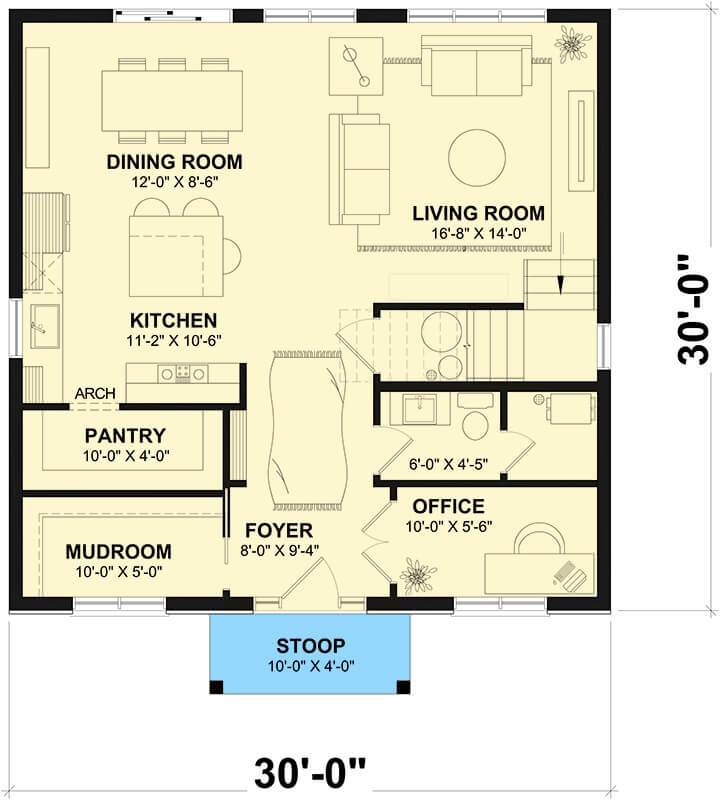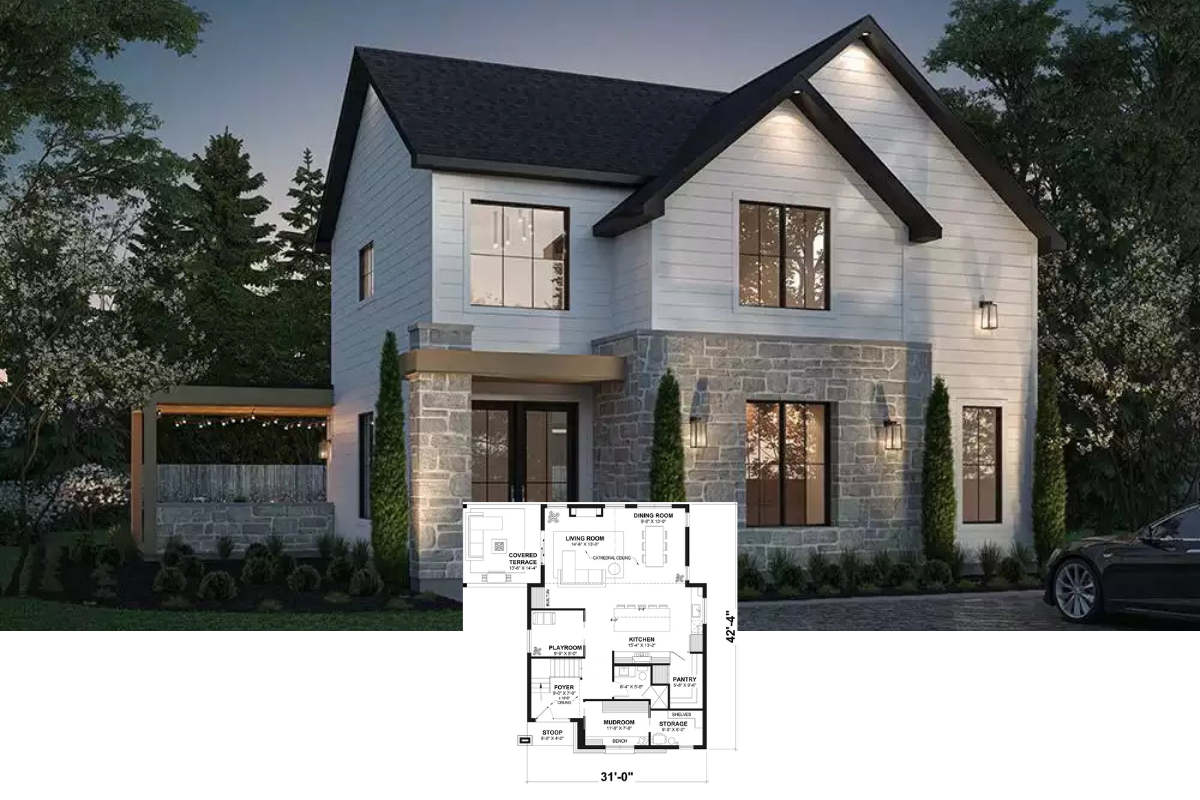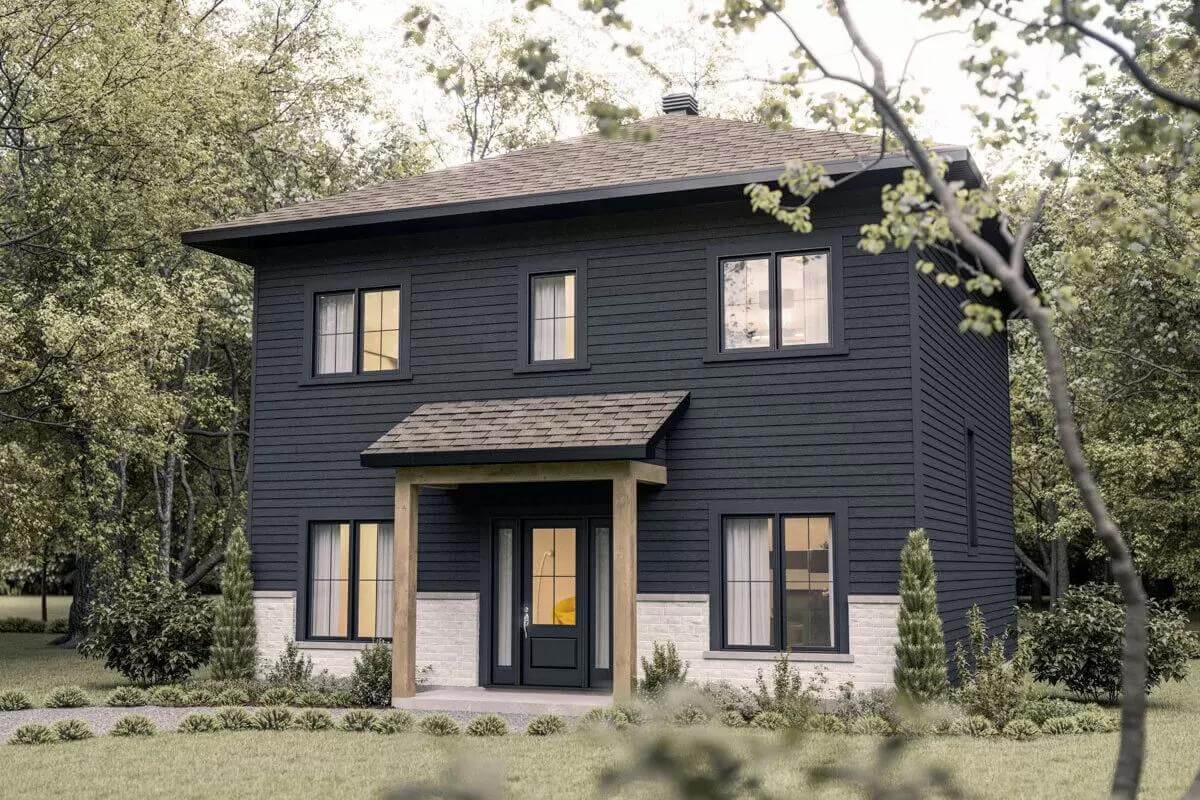
Would you like to save this?
Specifications
- Sq. Ft.: 1,800
- Bedrooms: 3
- Bathrooms: 1.5
- Stories: 2
Main Level Floor Plan
Second Level Floor Plan
🔥 Create Your Own Magical Home and Room Makeover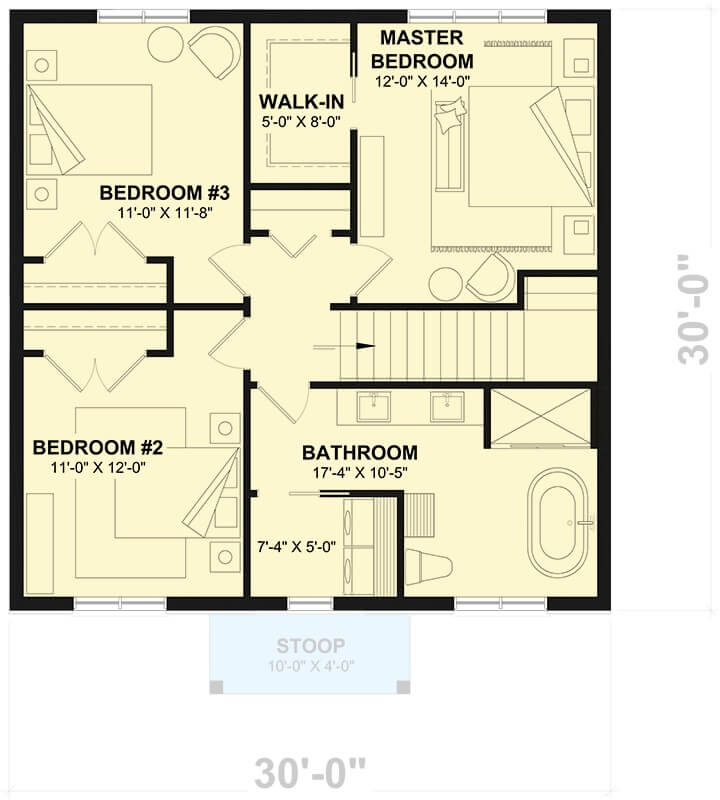
Upload a photo and generate before & after designs instantly.
ZERO designs skills needed. 61,700 happy users!
👉 Try the AI design tool here
Front View
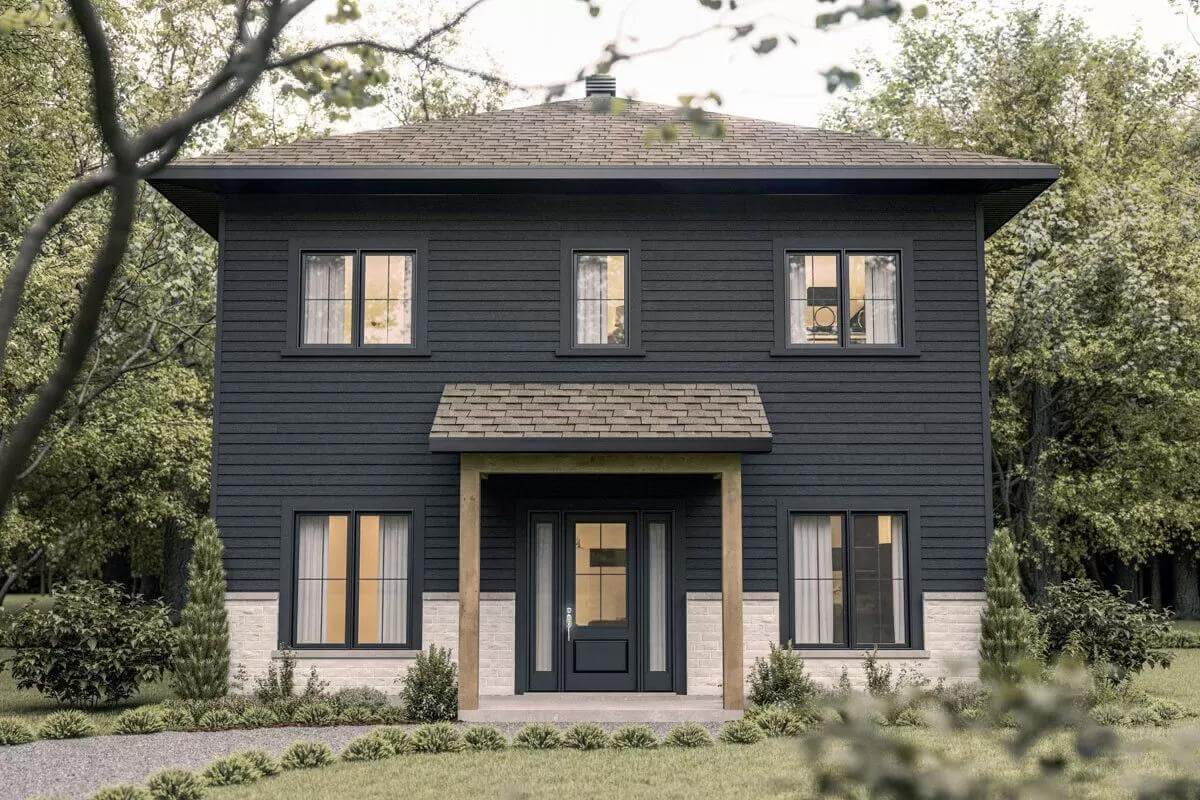
Foyer
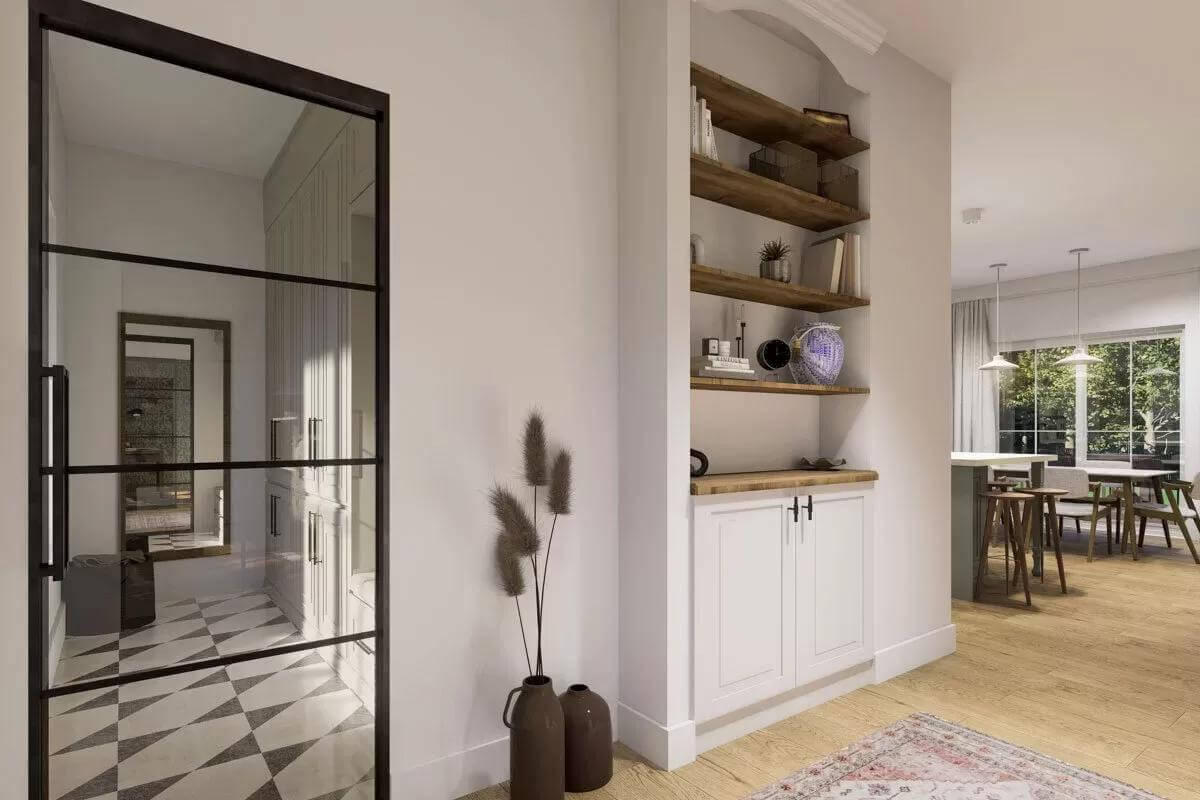
Foyer
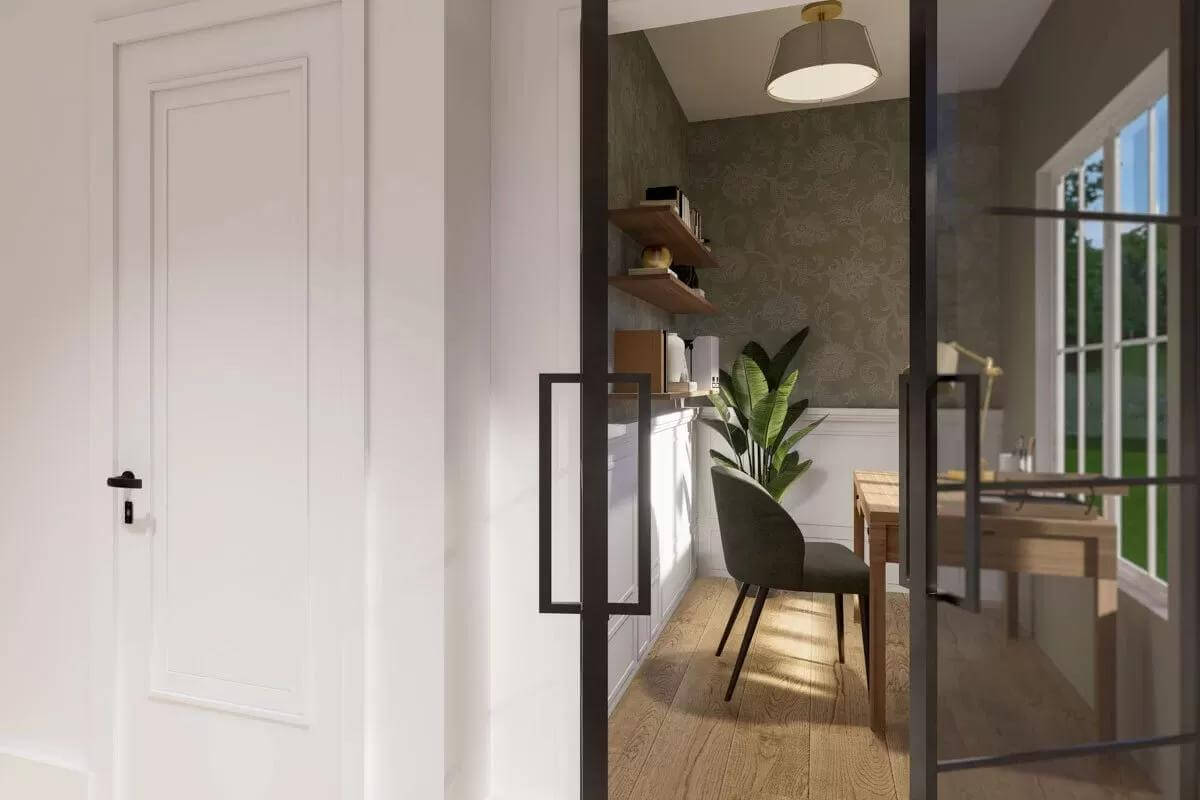
Living Room
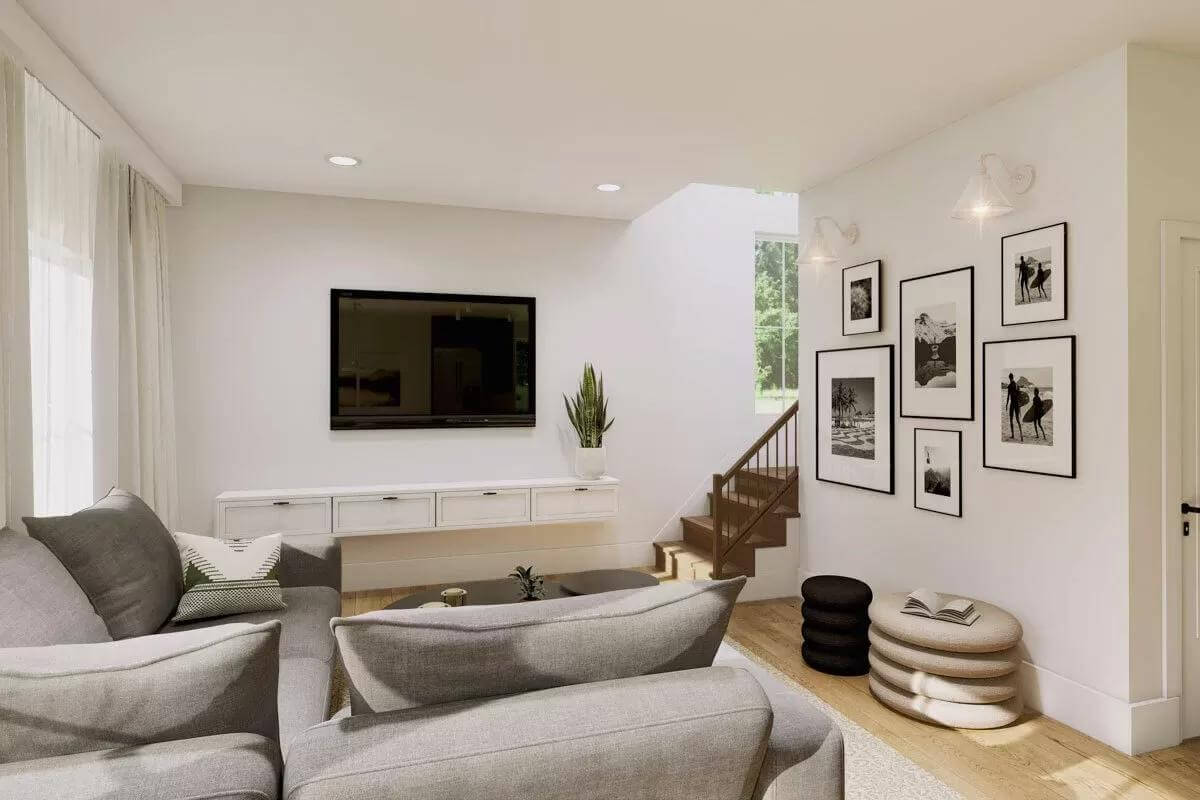
Would you like to save this?
Living Room
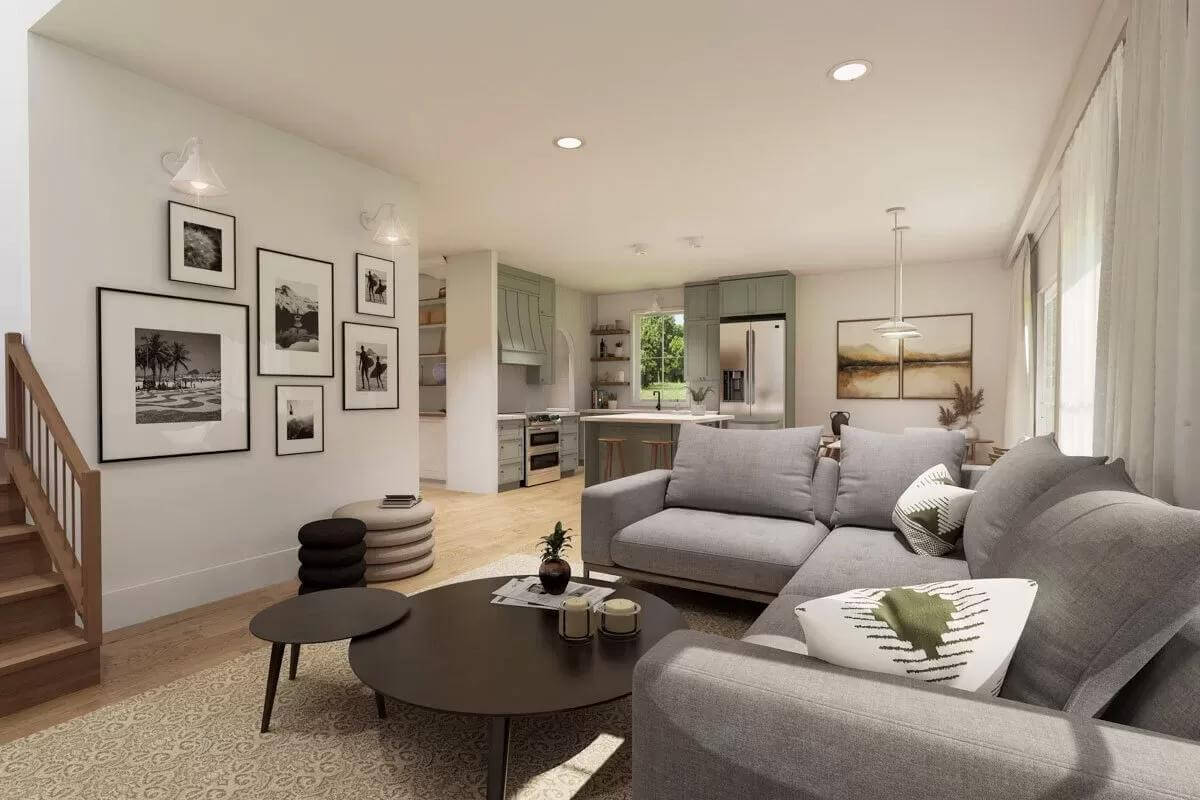
Dining Area & Kitchen
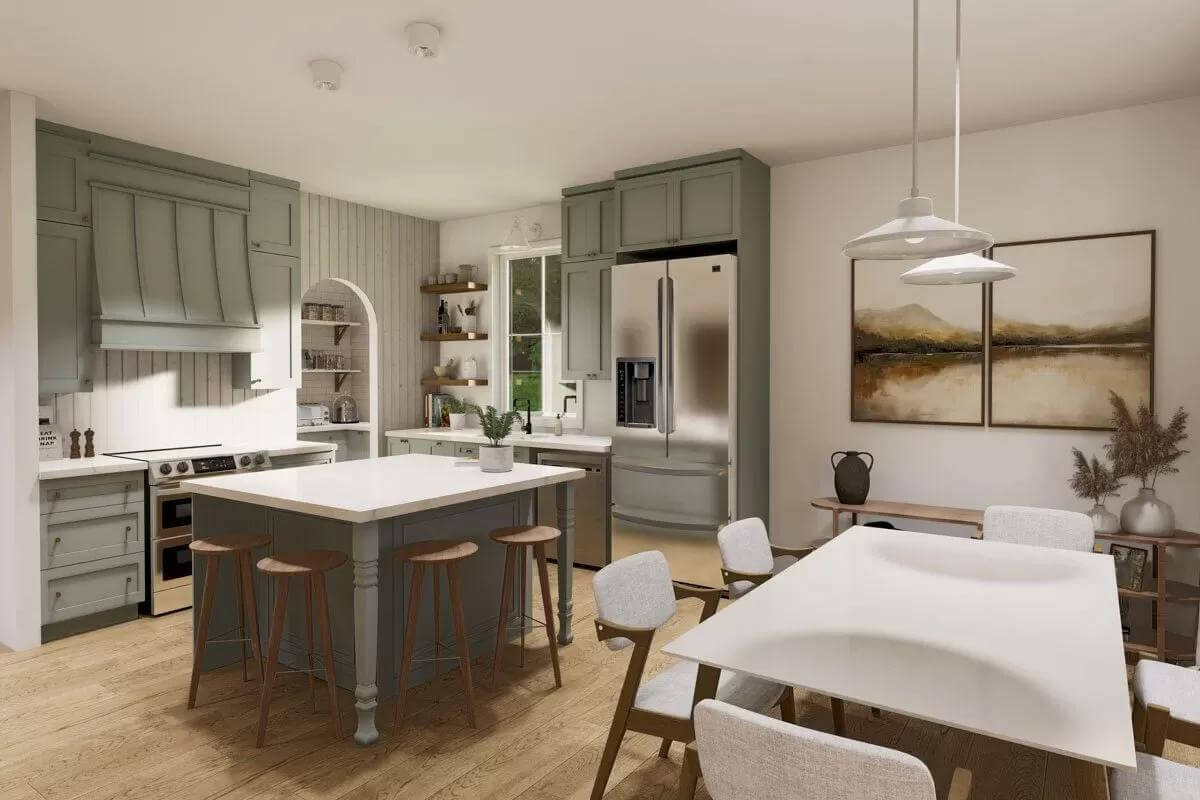
Kitchen
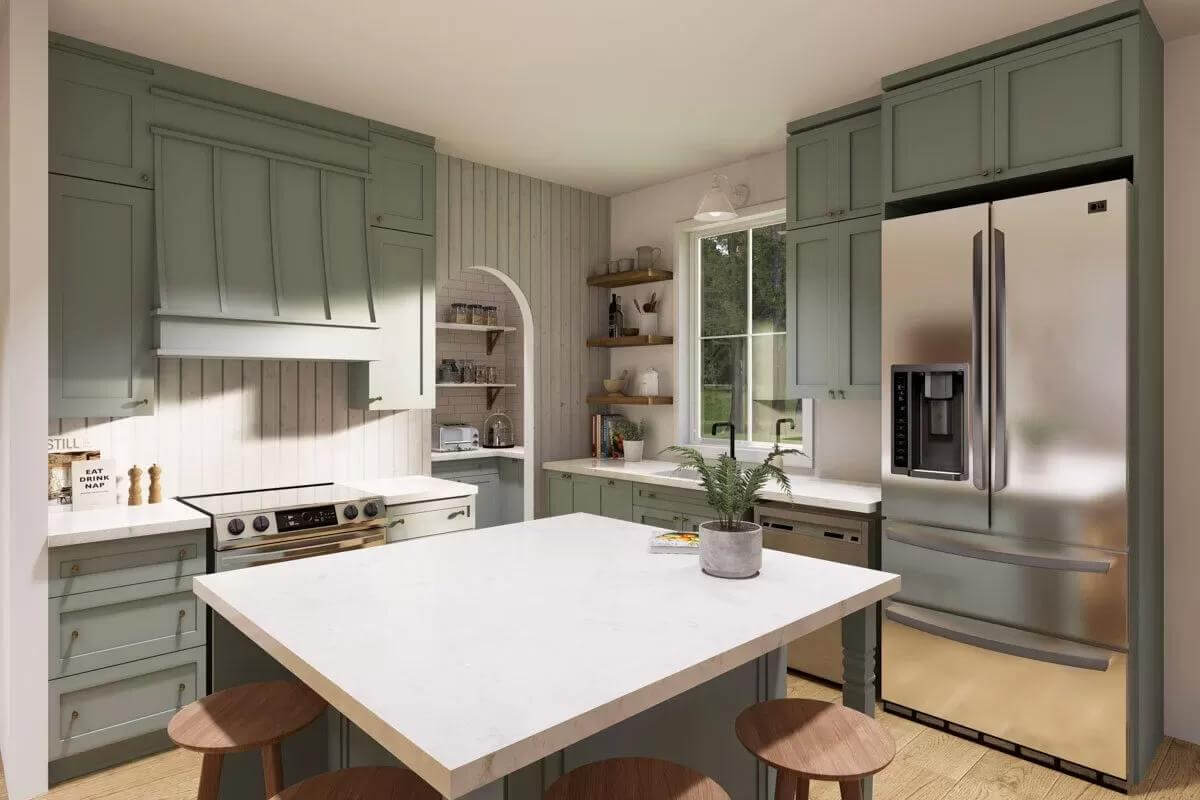
Primary Bathroom
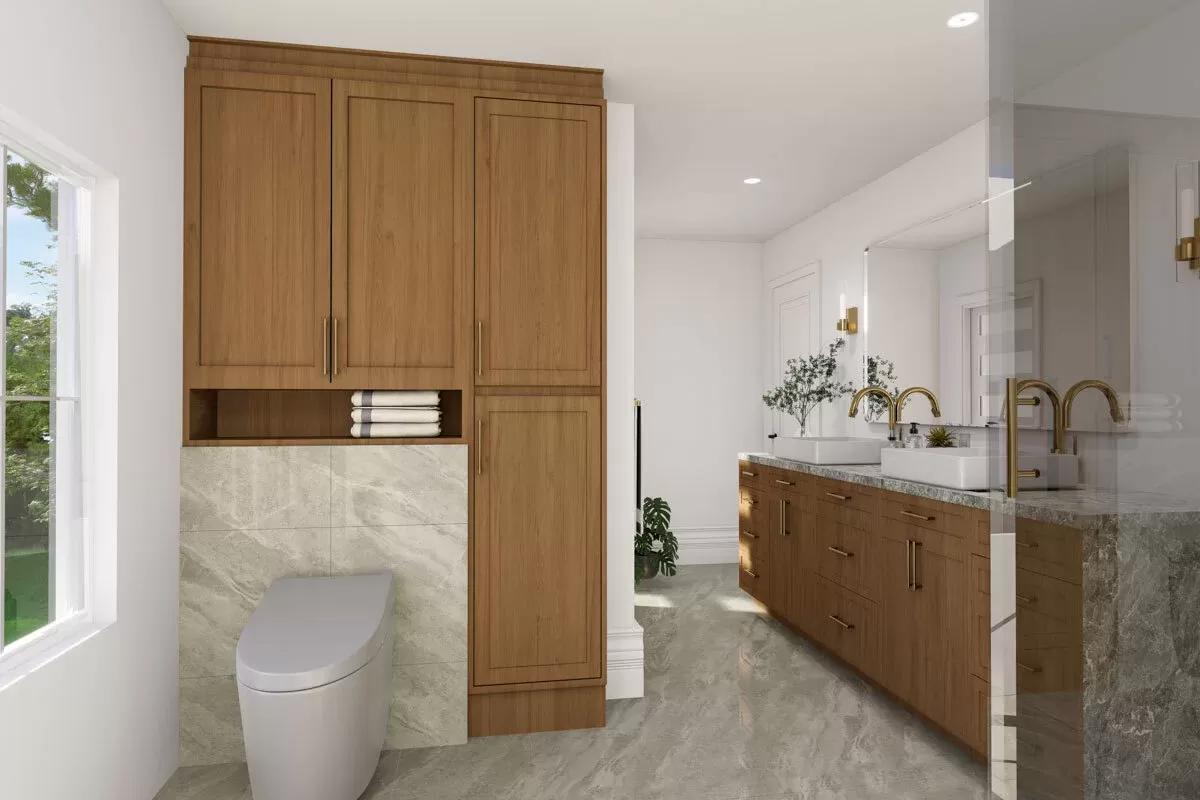
Primary Bathroom
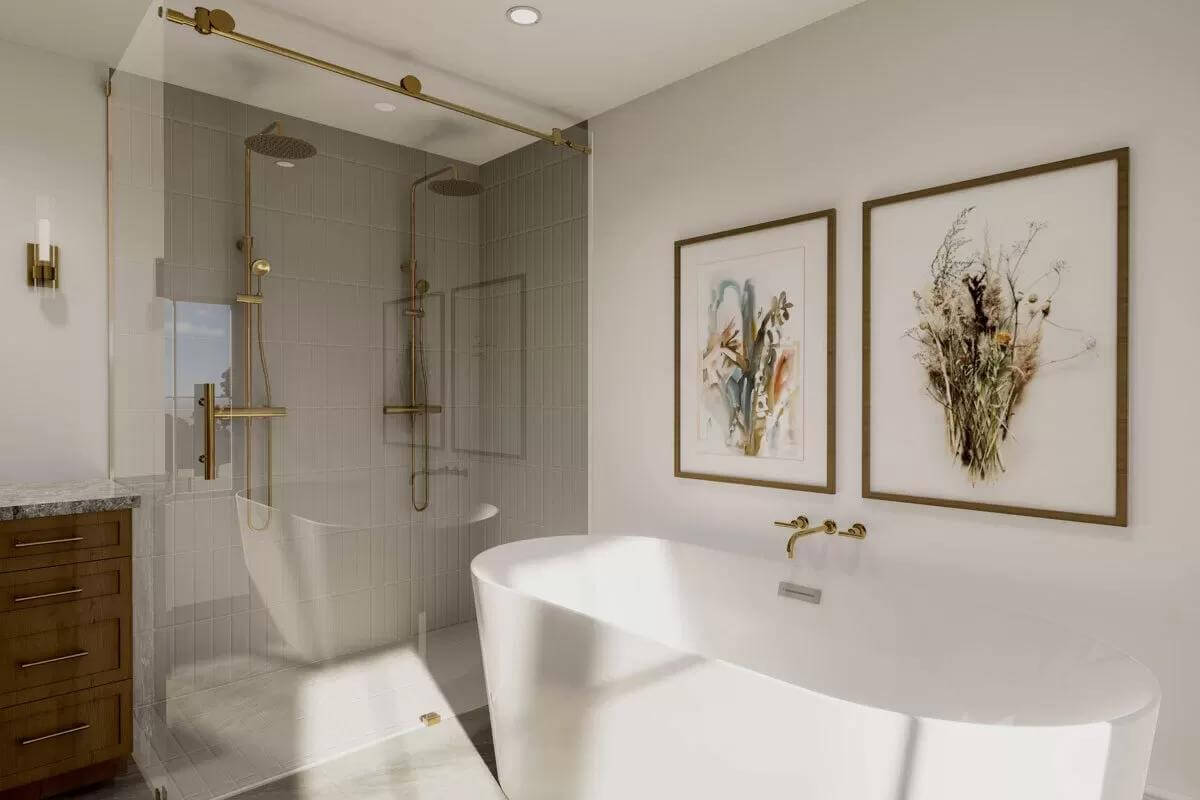
Rear Elevation
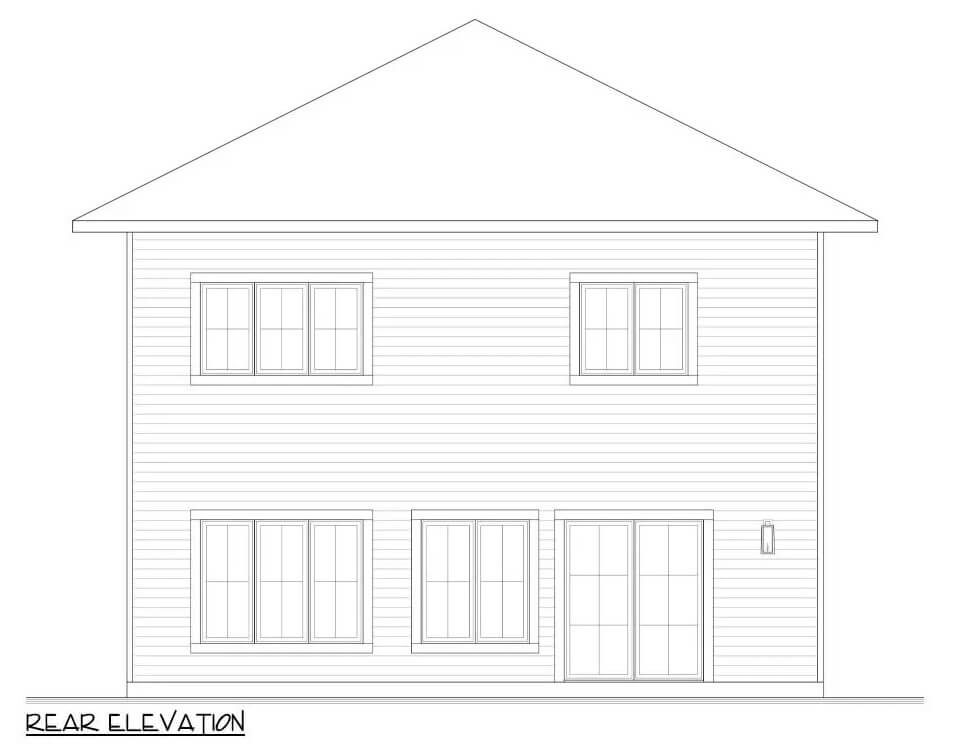
Details
A blend of modern style and rustic charm meets in this 3-bedroom New American home. Its exterior showcases classic horizontal lap siding, brick accents, and a covered entry framed by timber beams, creating a warm and inviting first impression.
Inside, the foyer nestles between the mudroom and home office. Walk past the staircase and discover a large unified space shared by the living room, kitchen, and dining room. Large windows take in ample natural light and spectacular views while sliding glass doors extend the living space onto the backyard. The kitchen is a delight with a roomy pantry and a prep island with casual seating.
All three bedrooms reside upstairs along with a shared bath equipped with dual vanities, a soaking tub, a separate shower, and a laundry closet. A walk-in closet and a reading nook add nice touches to the primary bedroom.
Pin It!
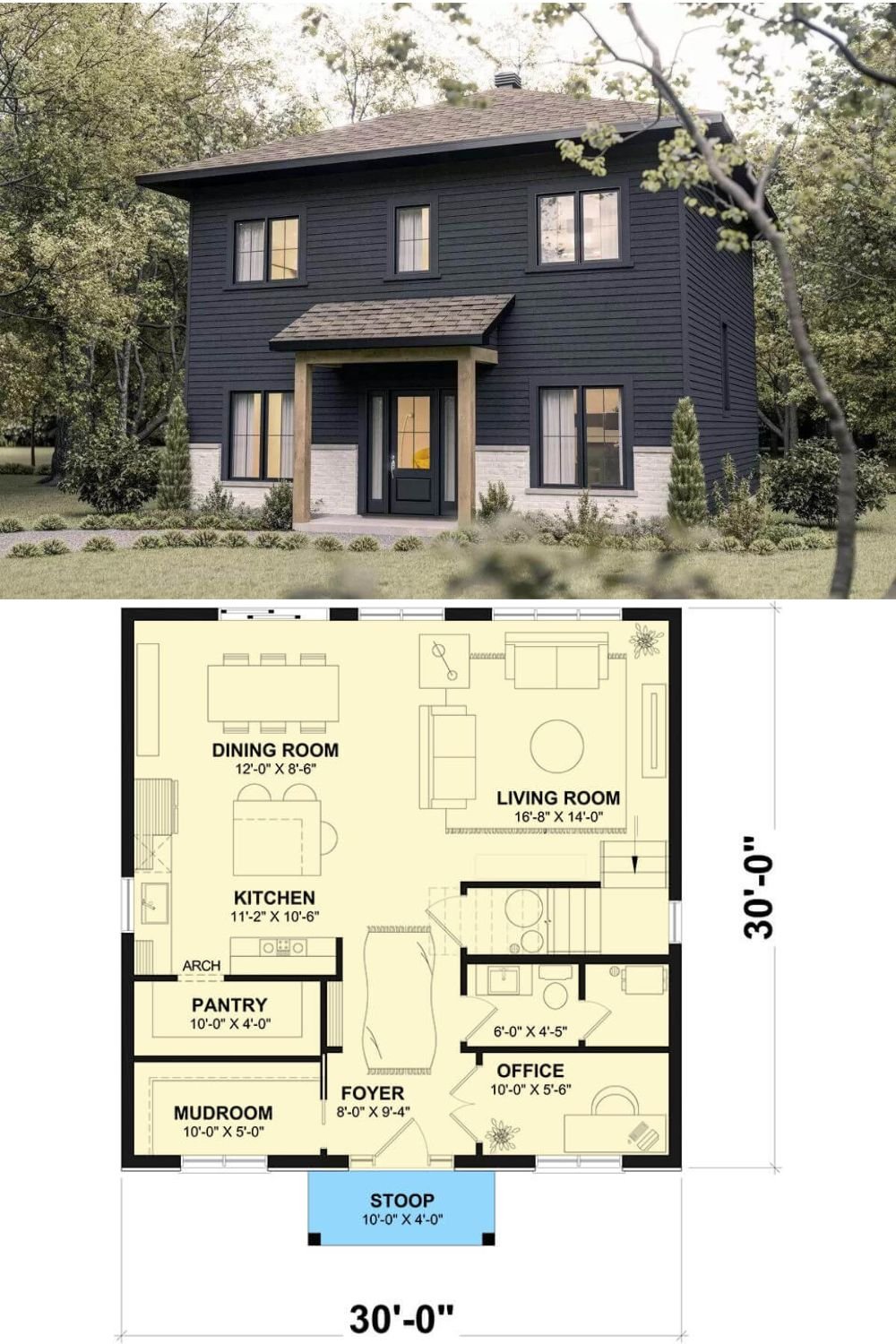
Architectural Designs Plan 22702DR

