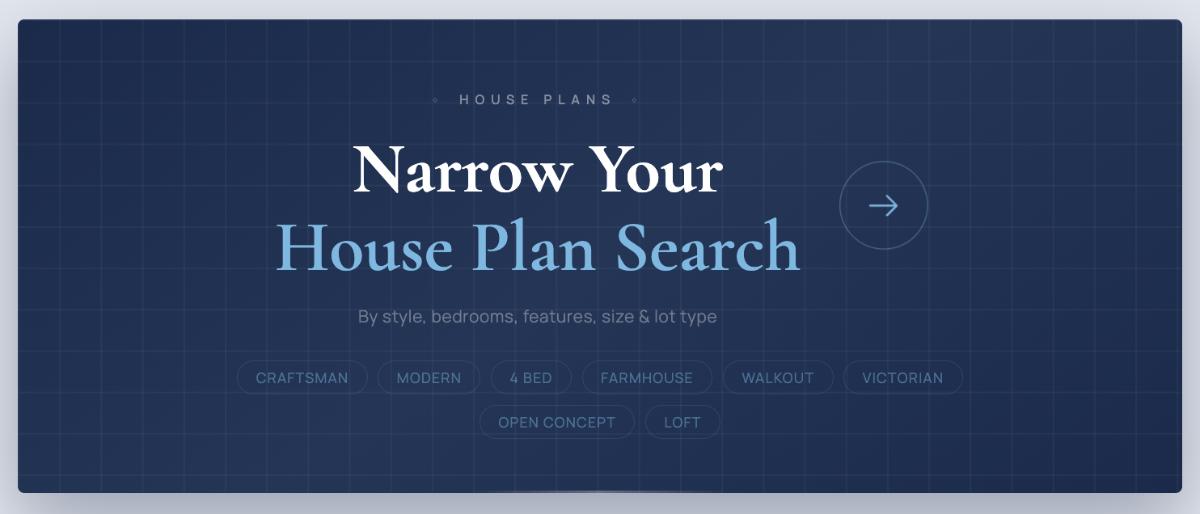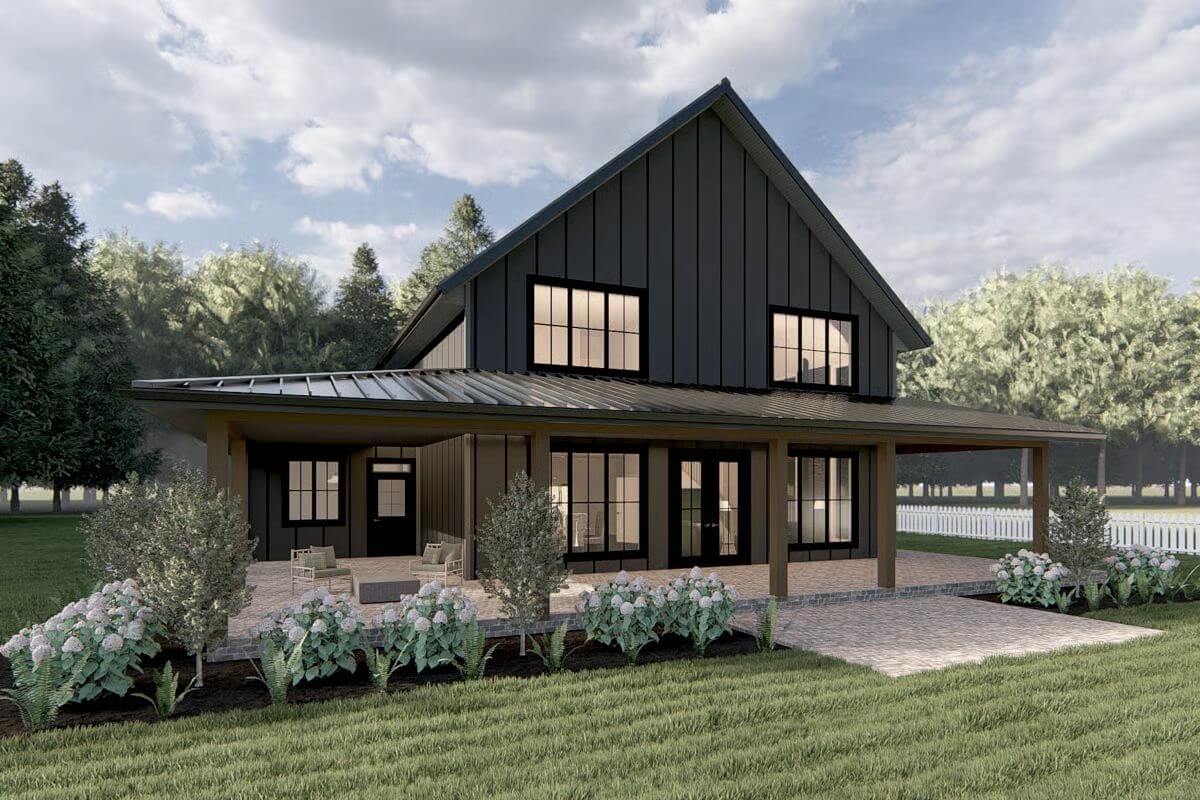
Would you like to save this?
Specifications
- Sq. Ft.: 3,488
- Bedrooms: 4
- Bathrooms: 3
- Stories: 2
- Garage: 2
Main Level Floor Plan
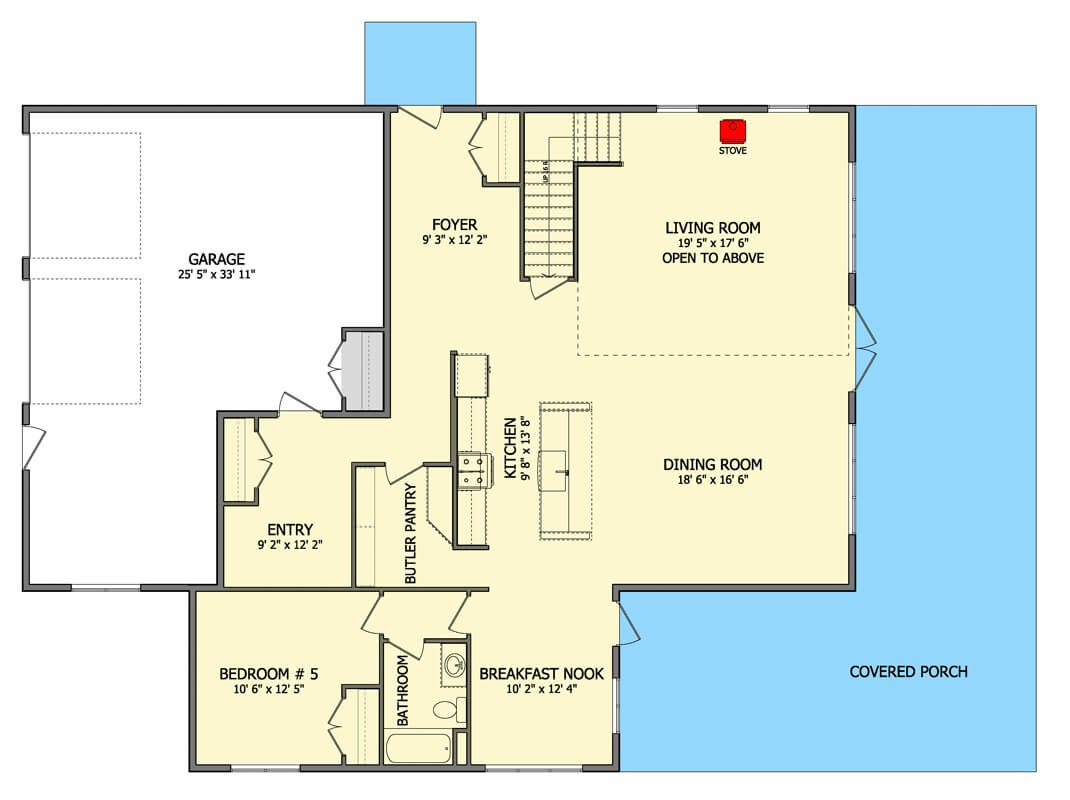
Second Level Floor Plan
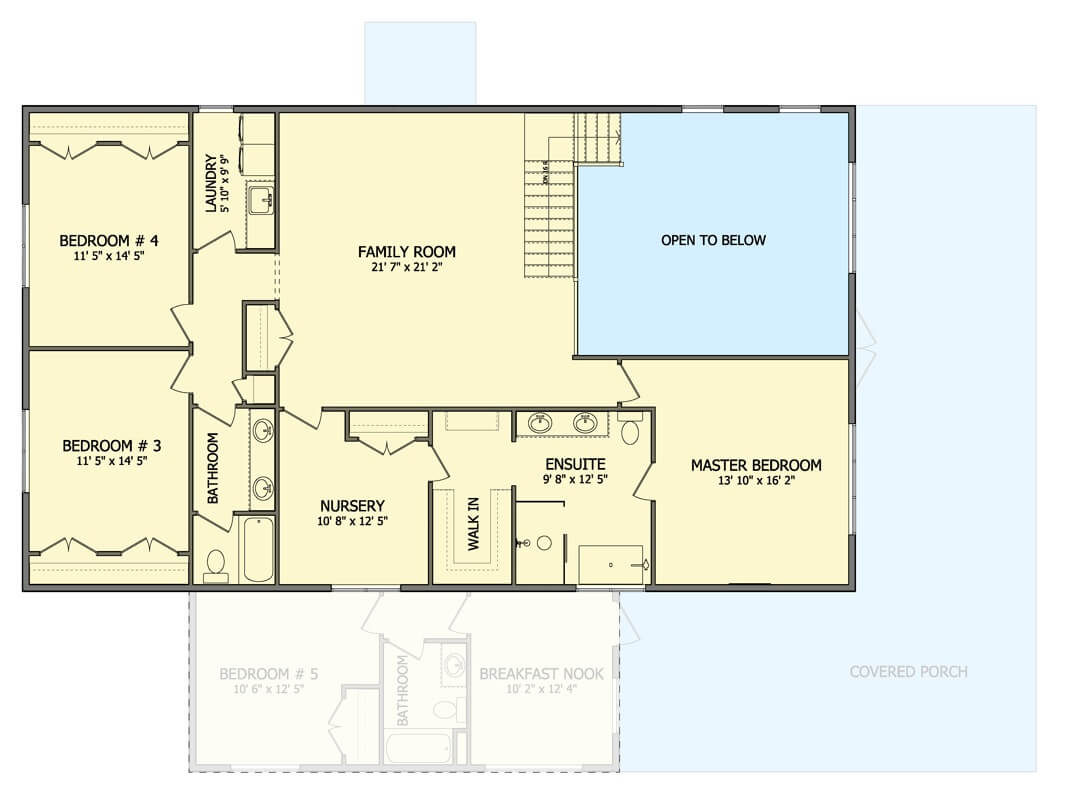
Side View
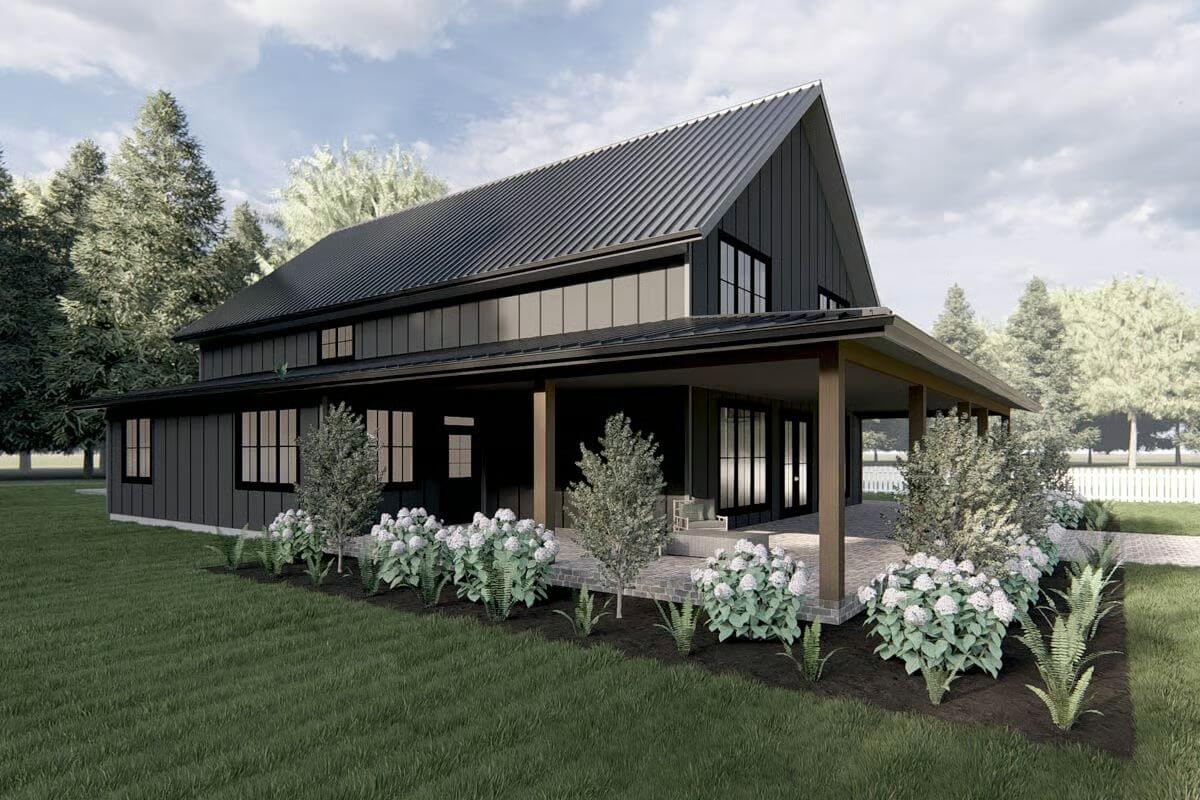
Garage
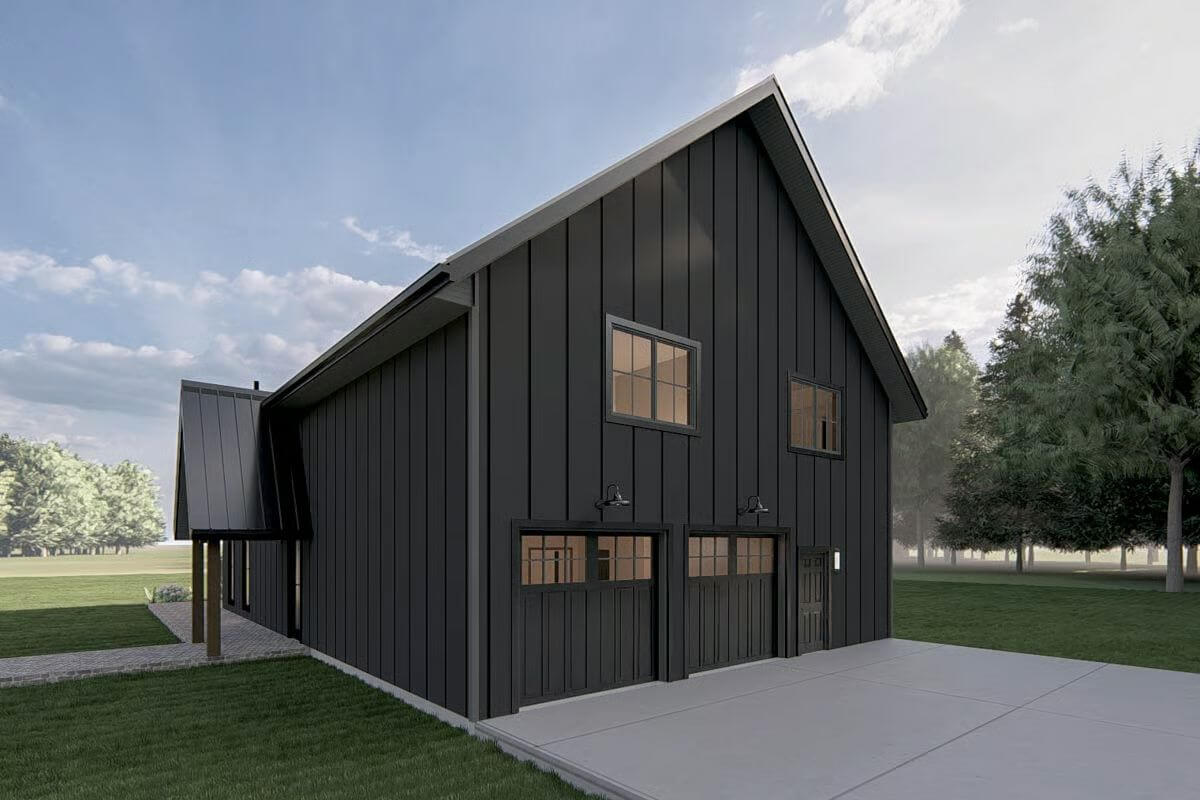
Front Entry
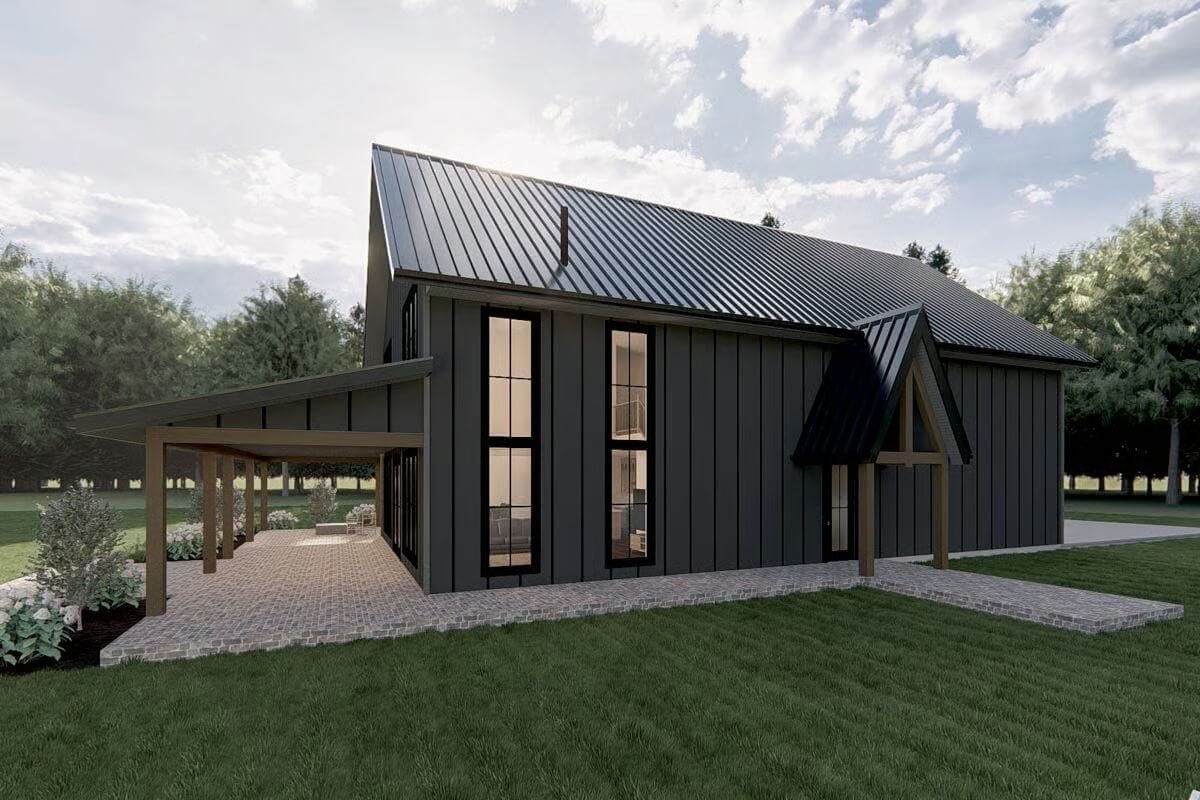
Kitchen

Living Room
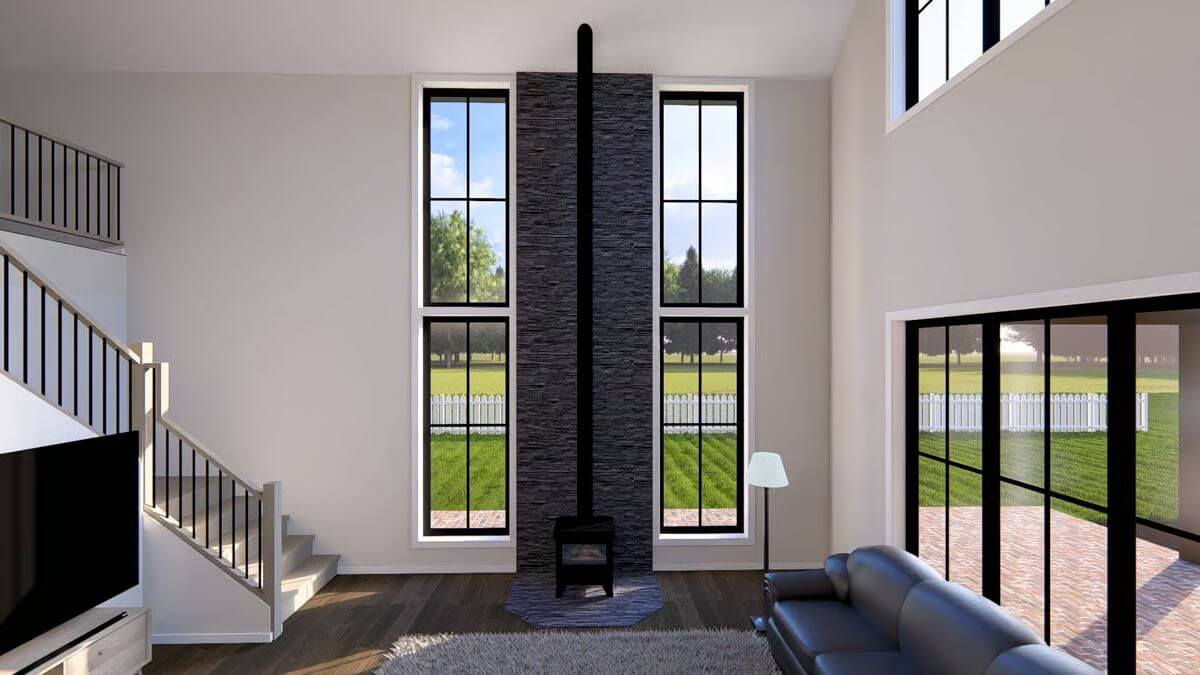
Living Room

Primary Bedroom
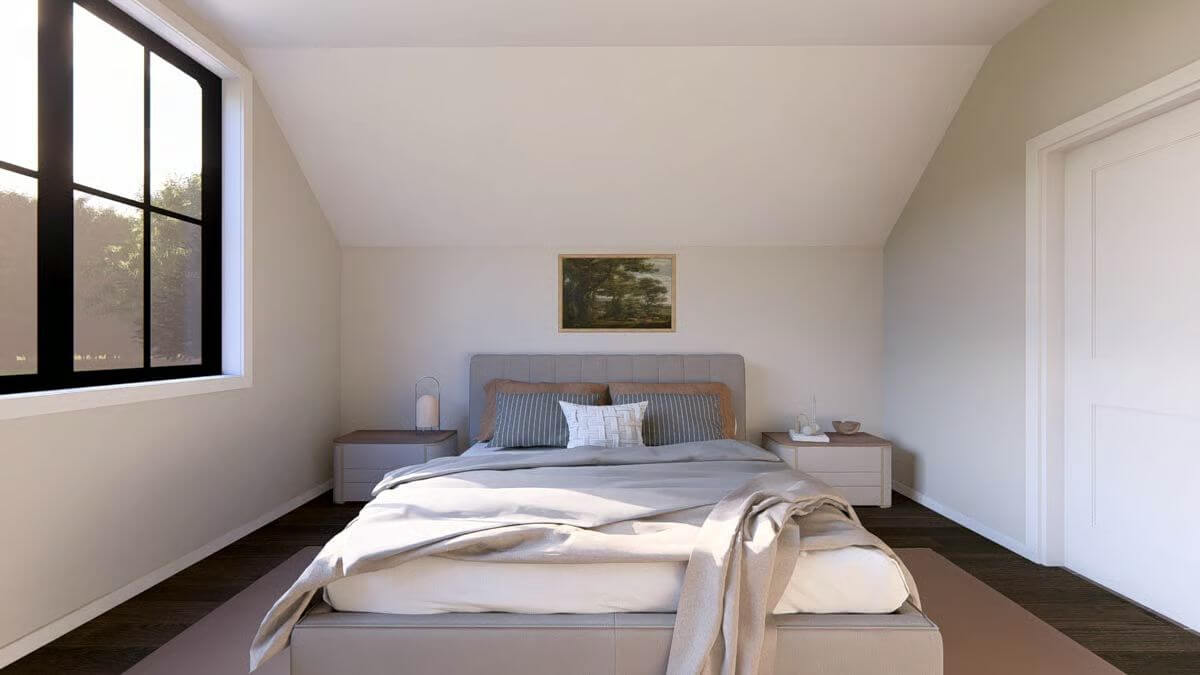
Primary Bathroom
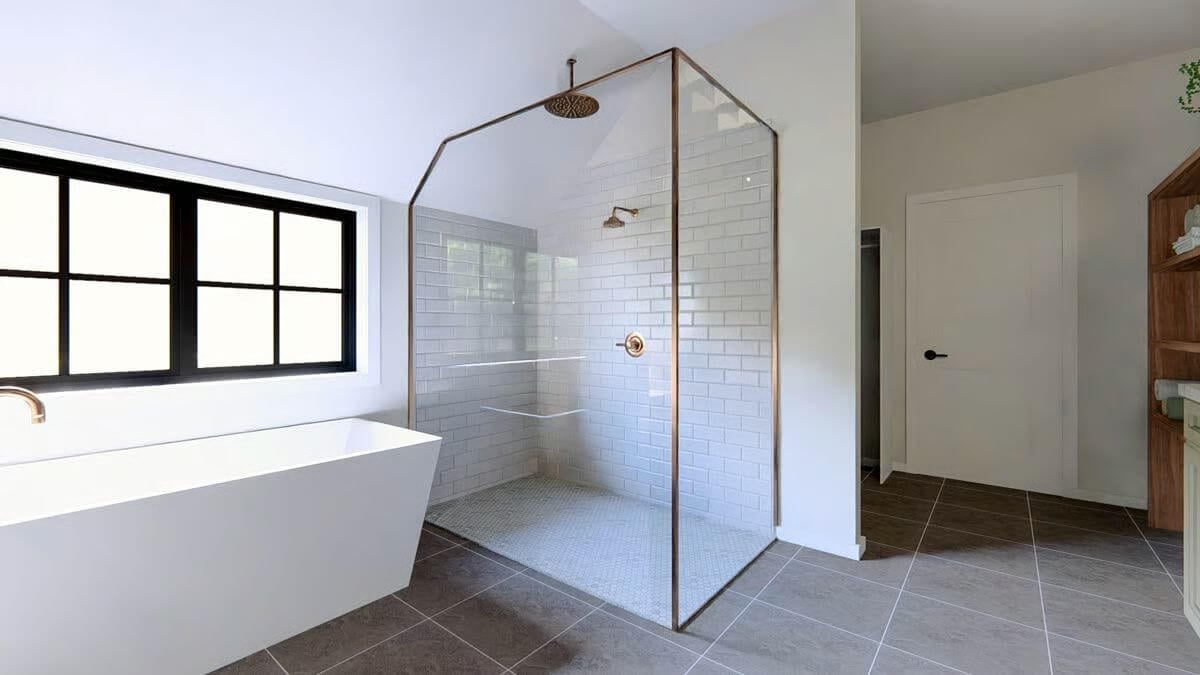
Primary Bathroom

Details
This New American-style residence showcases a modern farmhouse aesthetic with vertical siding, bold black-framed windows, and a striking gabled roofline. A metal roof over the expansive wraparound porch adds a rustic touch, while the second-story windows and steep roof pitch give the home a sense of height and grandeur. The broad porch extends living and entertaining space outdoors, supported by clean-lined columns that maintain the home’s refined, understated elegance.
Inside, a two-story living room creates a dramatic focal point, featuring a stove and an open flow into the adjacent dining room. The kitchen sits at the heart of the home with a large island, walk-in pantry, and direct access to the breakfast nook and butler’s pantry. A fifth bedroom with a nearby bathroom provides flexibility for guests or multi-generational living. The garage offers interior access through a side entry and connects conveniently to the foyer and mudroom area.
Upstairs, the primary suite enjoys a private corner of the home and includes a spacious ensuite with dual vanities, a separate tub and shower, and a generous walk-in closet. A dedicated nursery is positioned just steps away, offering a quiet adjoining space for young children. Two additional bedrooms share a full bathroom, while a large laundry room adds everyday convenience. At the center of the upper level, an expansive family room overlooks the living area below, bringing a sense of openness and unity to the layout.
Pin It!
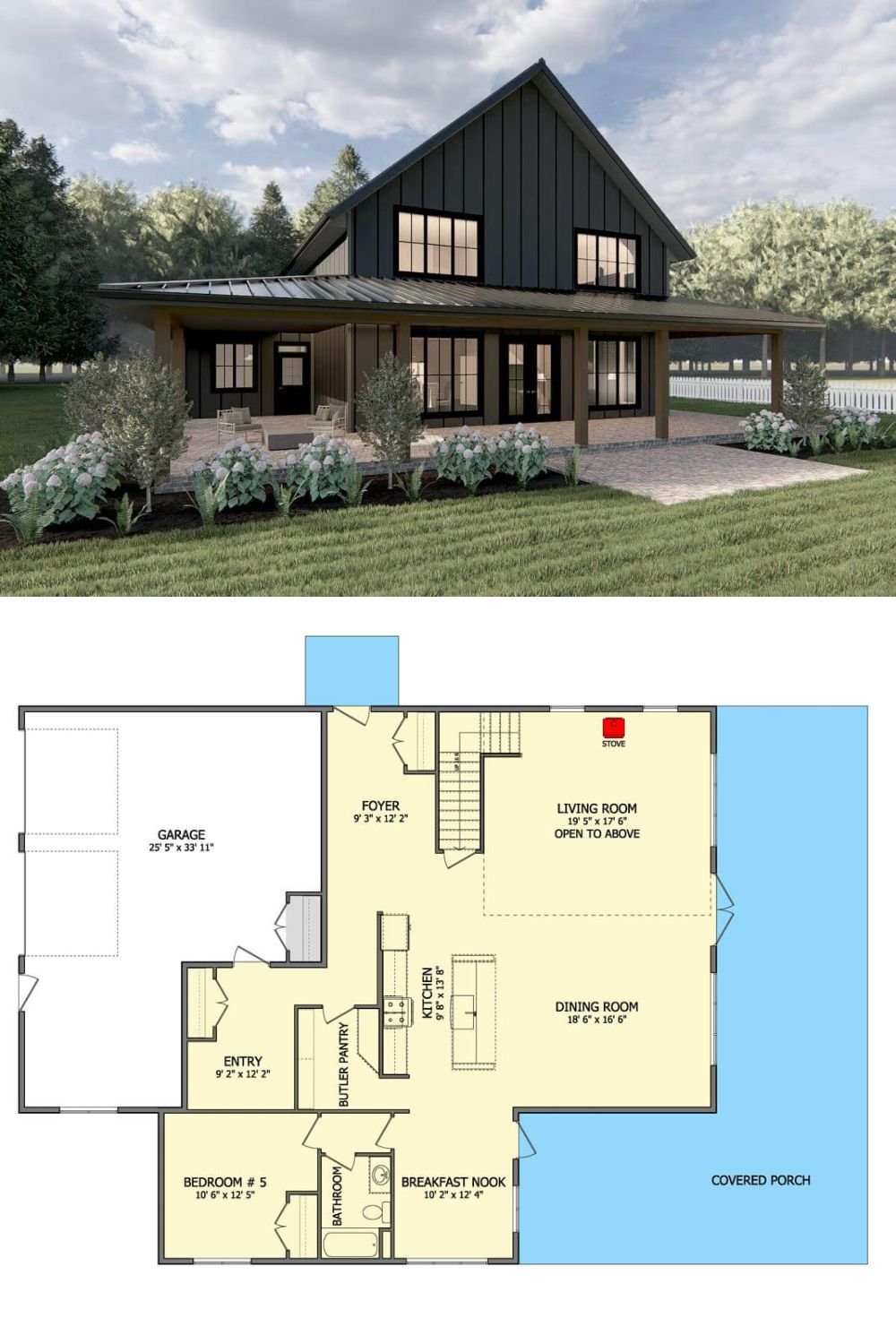
Architectural Designs Plan 485008DUG



