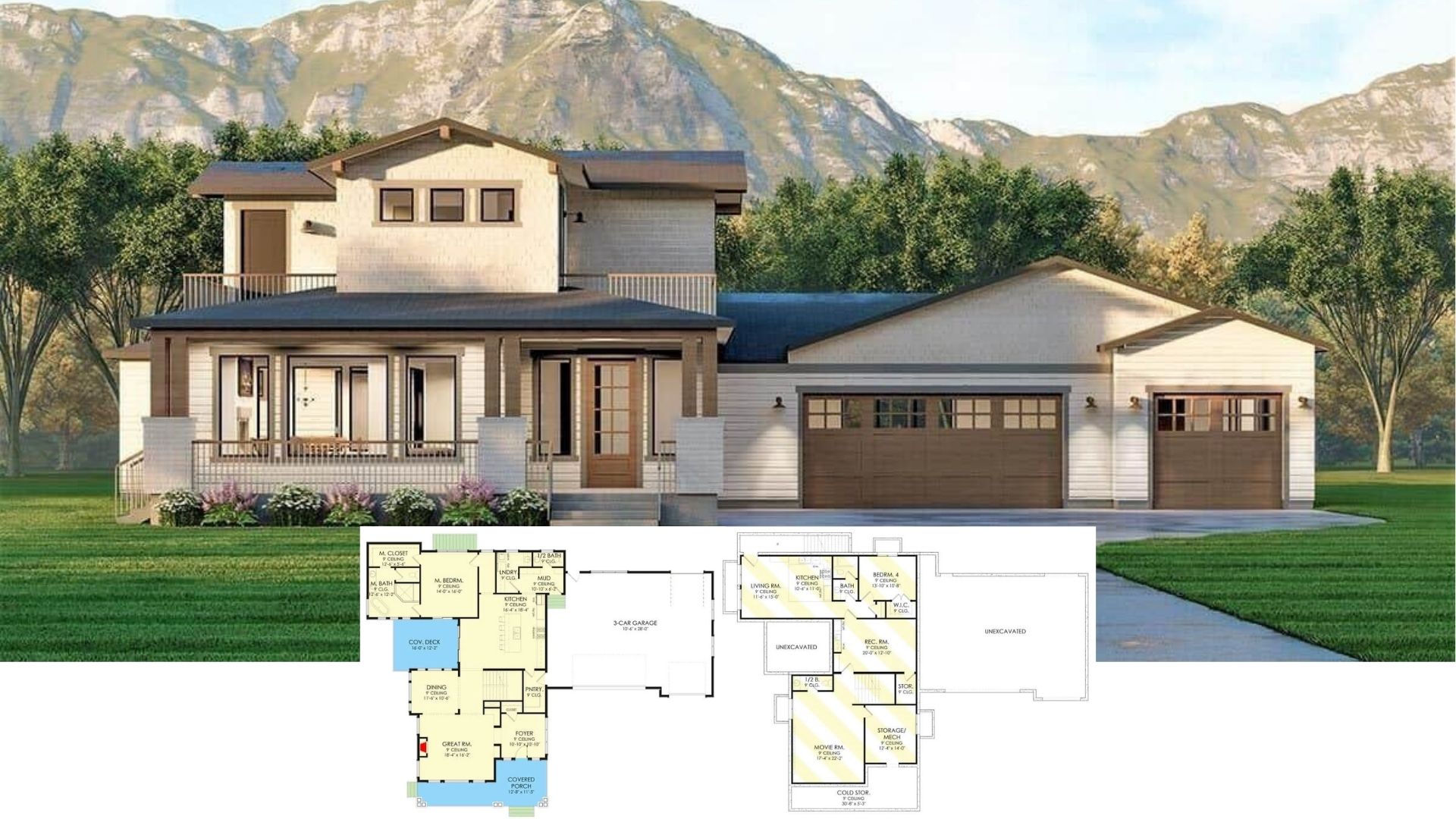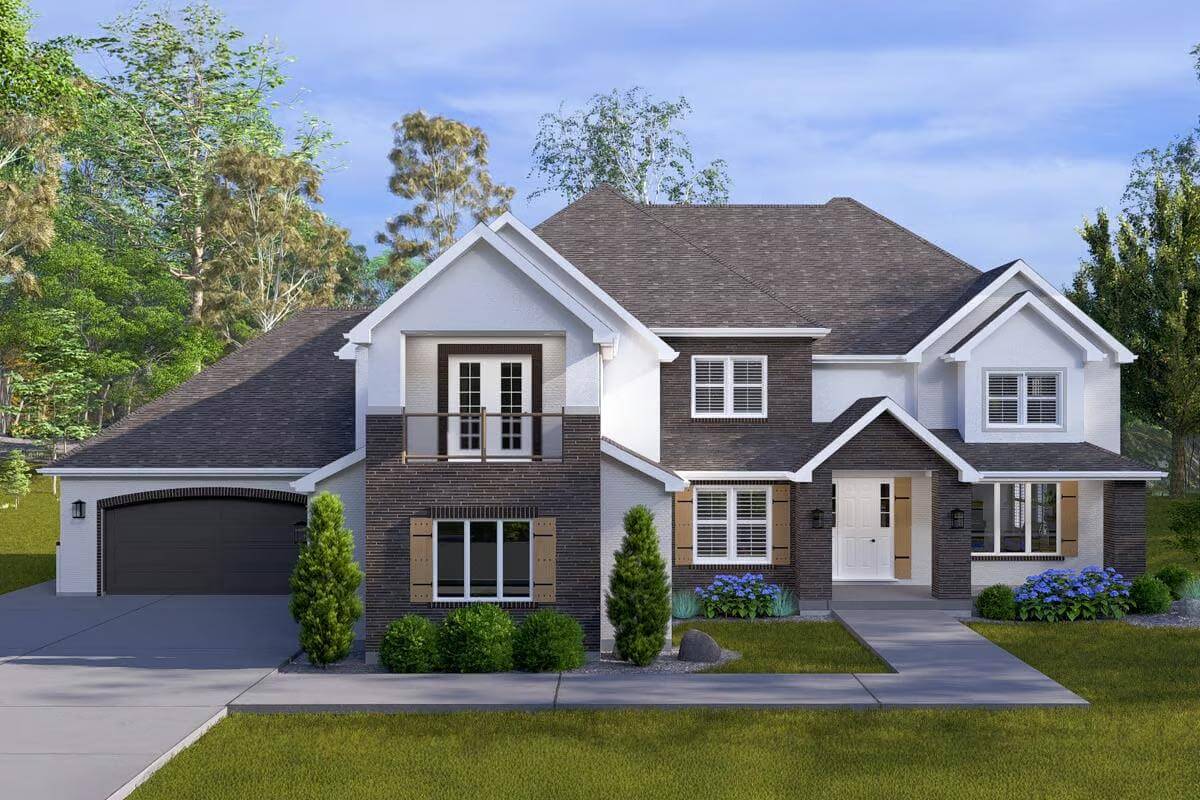
Would you like to save this?
Specifications
- Sq. Ft.: 4,127
- Bedrooms: 4
- Bathrooms: 2.5
- Stories: 2
- Garage: 4
Main Level Floor Plan

Would you like to save this?
Second Level Floor Plan

Lower Level Floor Plan

Front View
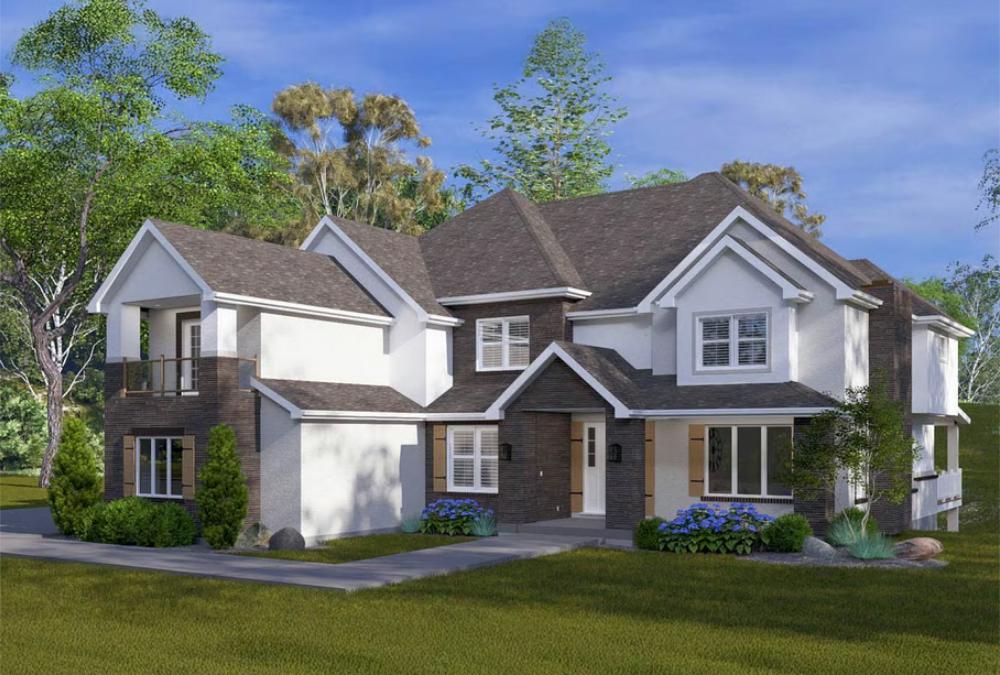
Kitchen Style?
Rear View
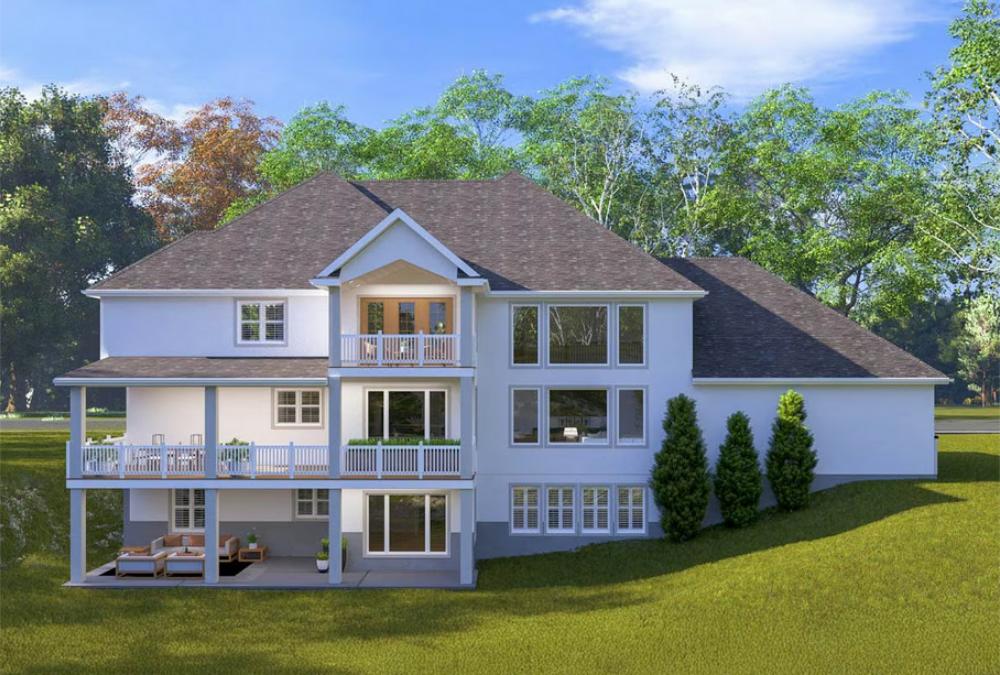
Garage

Entry

Home Stratosphere Guide
Your Personality Already Knows
How Your Home Should Feel
113 pages of room-by-room design guidance built around your actual brain, your actual habits, and the way you actually live.
You might be an ISFJ or INFP designer…
You design through feeling — your spaces are personal, comforting, and full of meaning. The guide covers your exact color palettes, room layouts, and the one mistake your type always makes.
The full guide maps all 16 types to specific rooms, palettes & furniture picks ↓
You might be an ISTJ or INTJ designer…
You crave order, function, and visual calm. The guide shows you how to create spaces that feel both serene and intentional — without ending up sterile.
The full guide maps all 16 types to specific rooms, palettes & furniture picks ↓
You might be an ENFP or ESTP designer…
You design by instinct and energy. Your home should feel alive. The guide shows you how to channel that into rooms that feel curated, not chaotic.
The full guide maps all 16 types to specific rooms, palettes & furniture picks ↓
You might be an ENTJ or ESTJ designer…
You value quality, structure, and things done right. The guide gives you the framework to build rooms that feel polished without overthinking every detail.
The full guide maps all 16 types to specific rooms, palettes & furniture picks ↓
Living Room
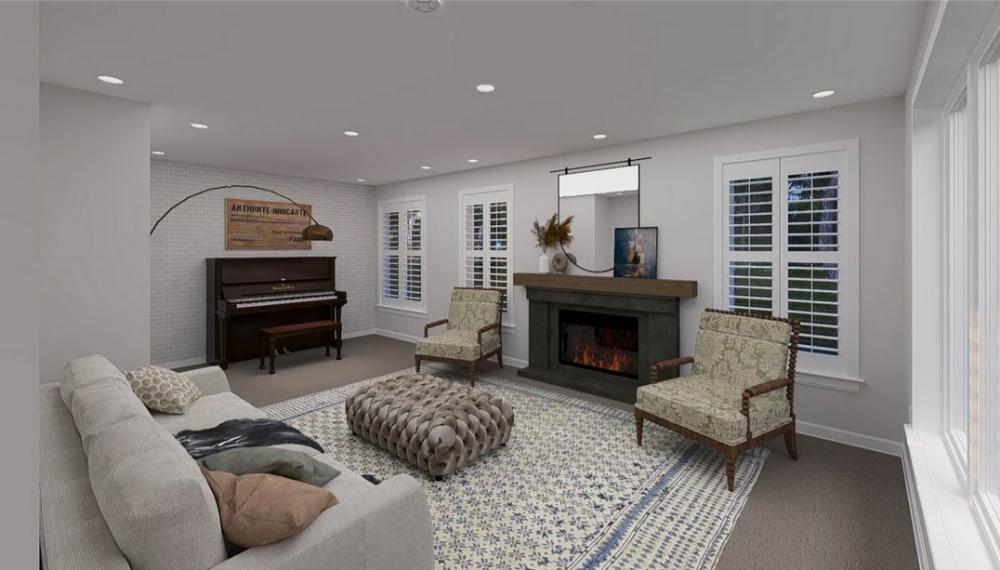
Office

Family Room

Kitchen
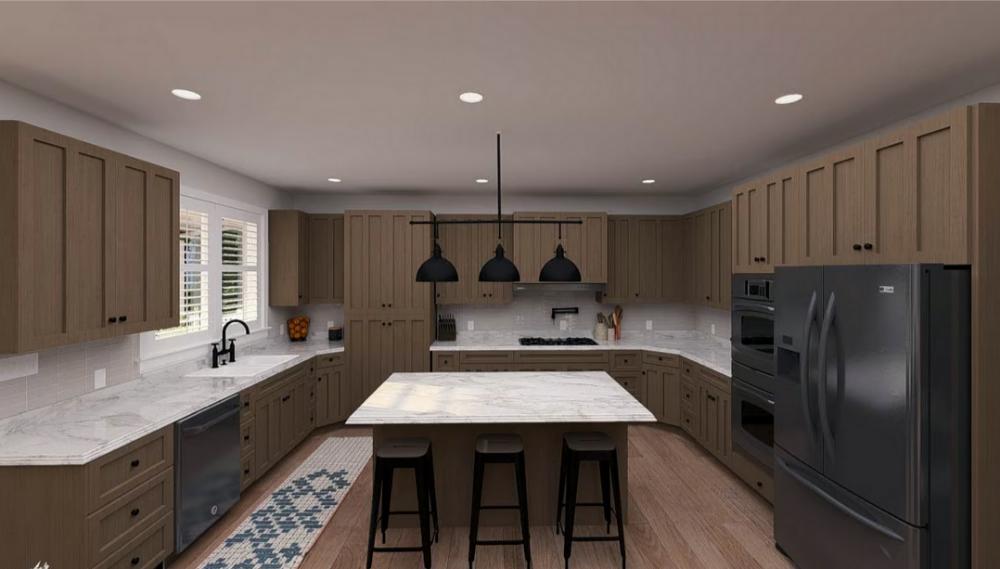
Kitchen

Dining Area
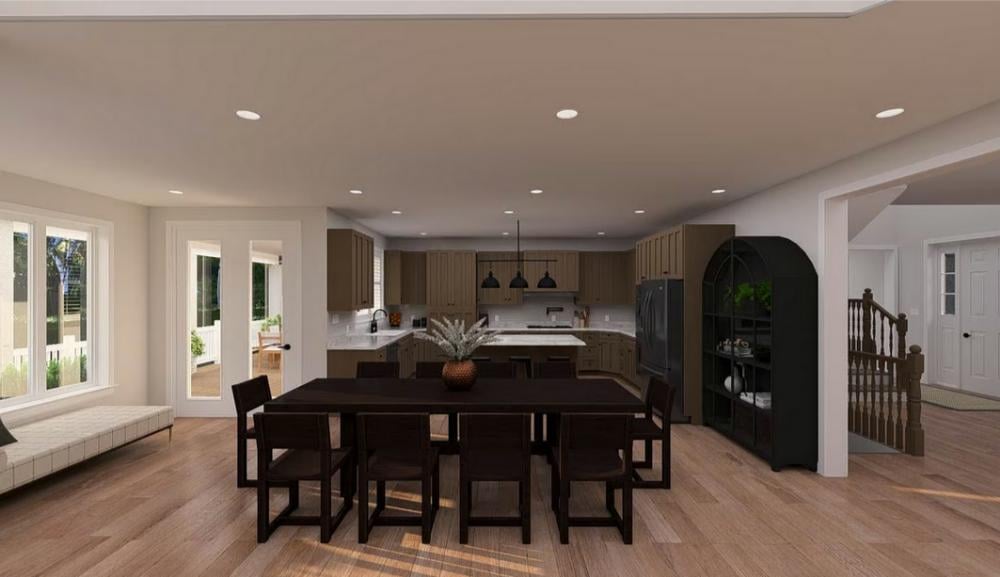
Laundry Room
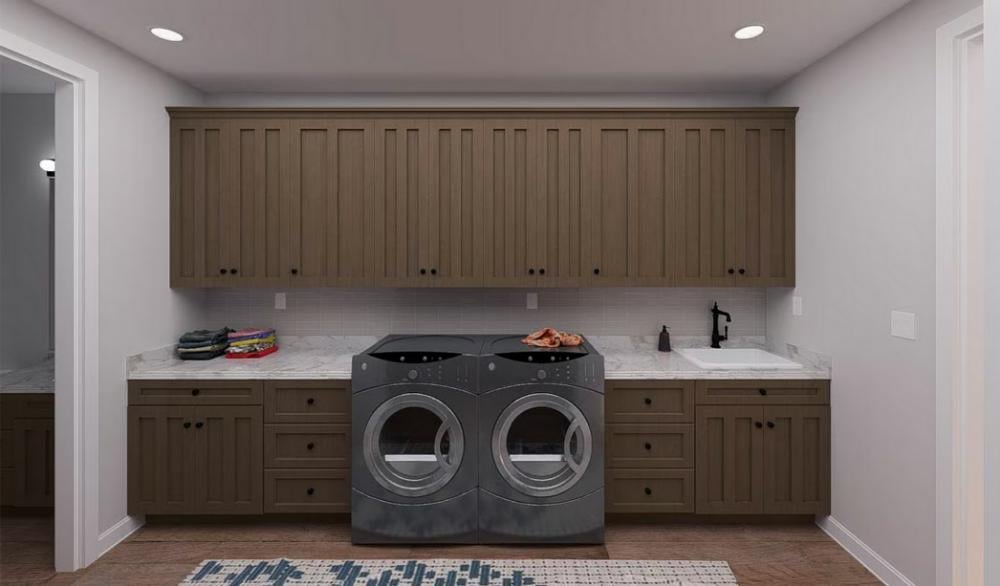
Primary Bedroom
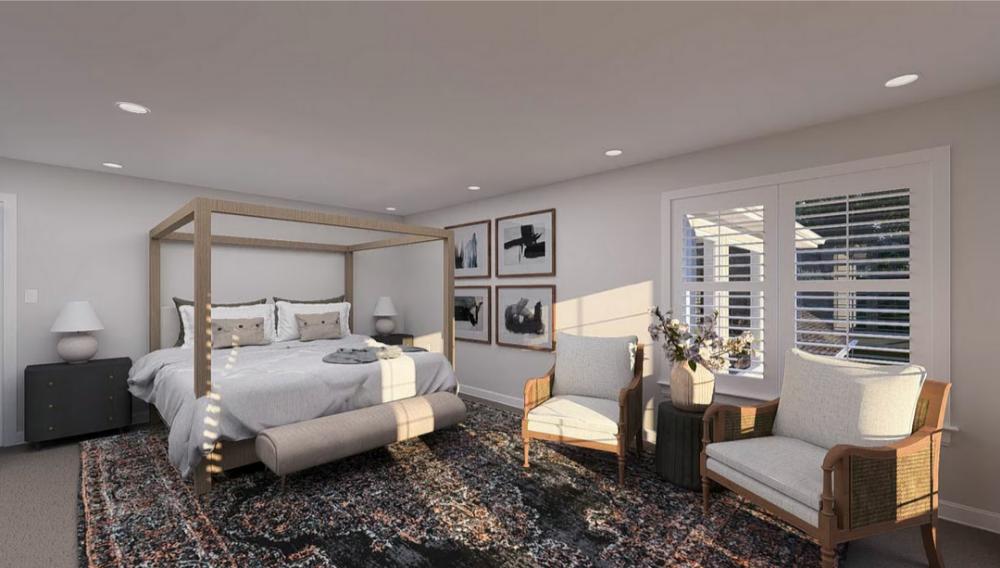
Primary Bedroom
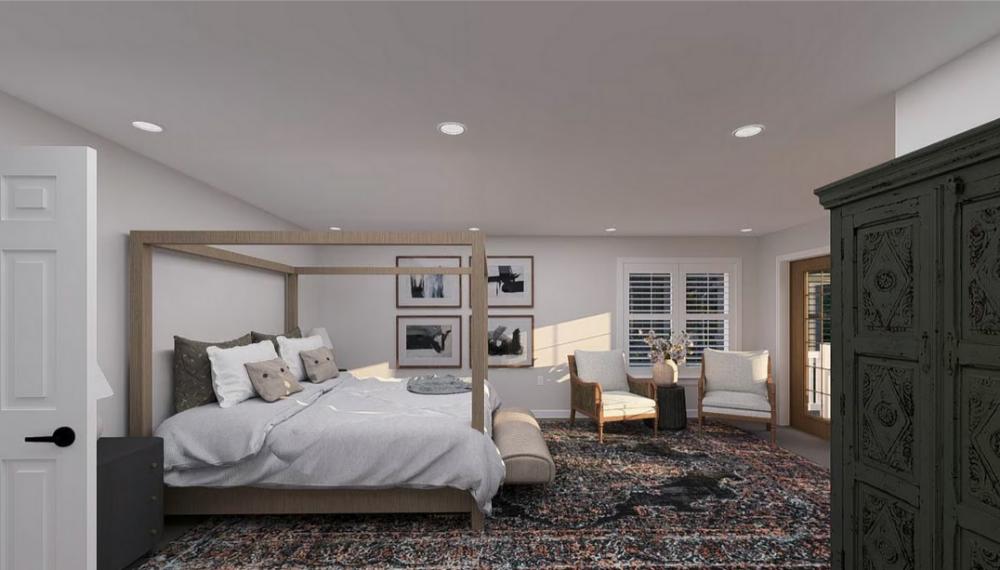
Primary Bathroom
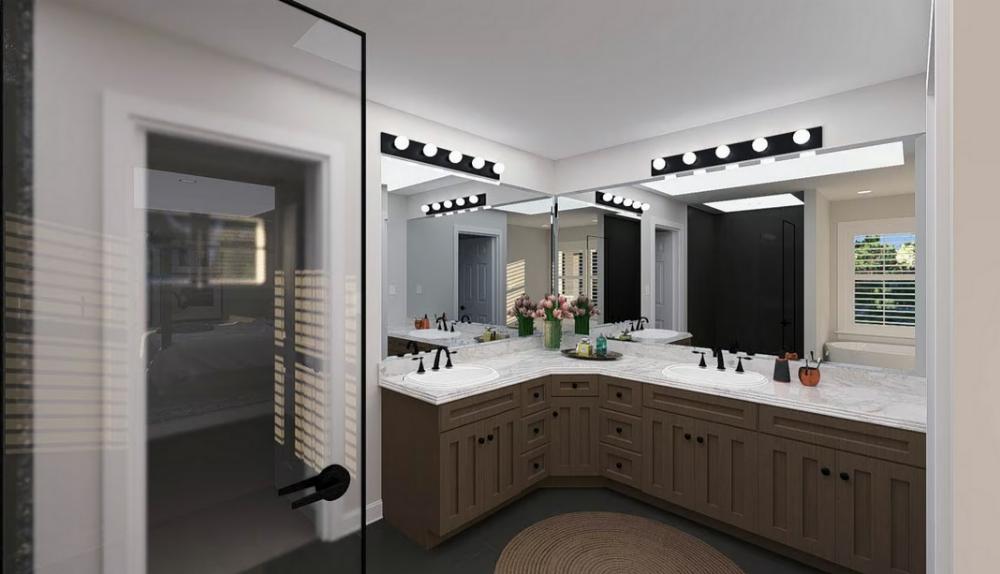
Primary Bathroom

Front Elevation
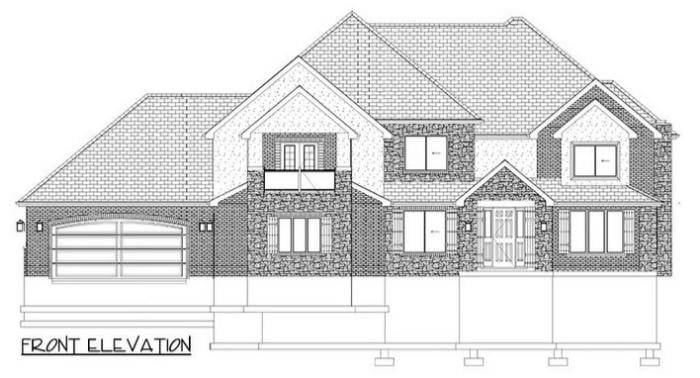
Would you like to save this?
Right Elevation

Left Elevation

Rear Elevation
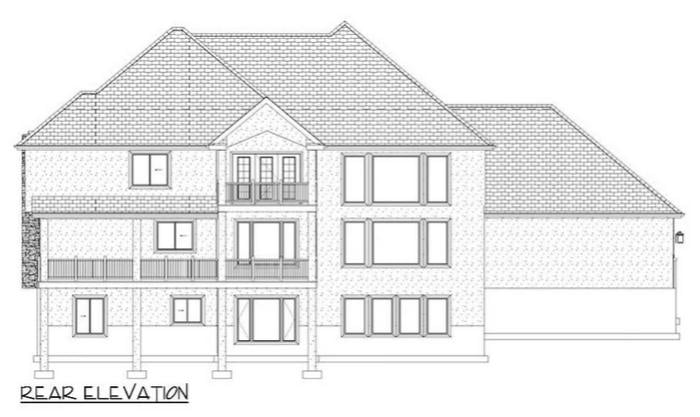
Were You Meant
to Live In?
Details
This New American-style home showcases a striking exterior with a combination of brick, siding, and board and batten accents. Gabled rooflines, decorative shutters, and a welcoming covered porch contribute to its timeless charm. A second-level balcony adds character to the façade, while the multi-car garage enhances both convenience and curb appeal.
The main level is designed for both function and style, featuring an open-concept layout that connects the kitchen, dining area, and family room. The kitchen includes a large pantry and a spacious island. A dedicated home office provides a quiet workspace, while the mudroom offers built-in storage and direct access to the garage. The living room, positioned near the entry, adds a formal touch and a covered deck extends the living space outdoors.
The second level features an open loft area that overlooks the main floor. The owner’s suite is a private retreat with a sitting area that opens to a deck, an en-suite bath with dual vanities, and a walk-in closet. Two more bedrooms share a 4-fixture hall bath while the fourth bedroom comes with its own bathroom. A laundry room on this level adds convenience.
Finish the lower level and gain a large recreation room, a secondary kitchen, and two additional bedrooms. A dedicated entry nook provides a welcoming space, while storage areas, a laundry room, and mechanical rooms add practicality.
Pin It!
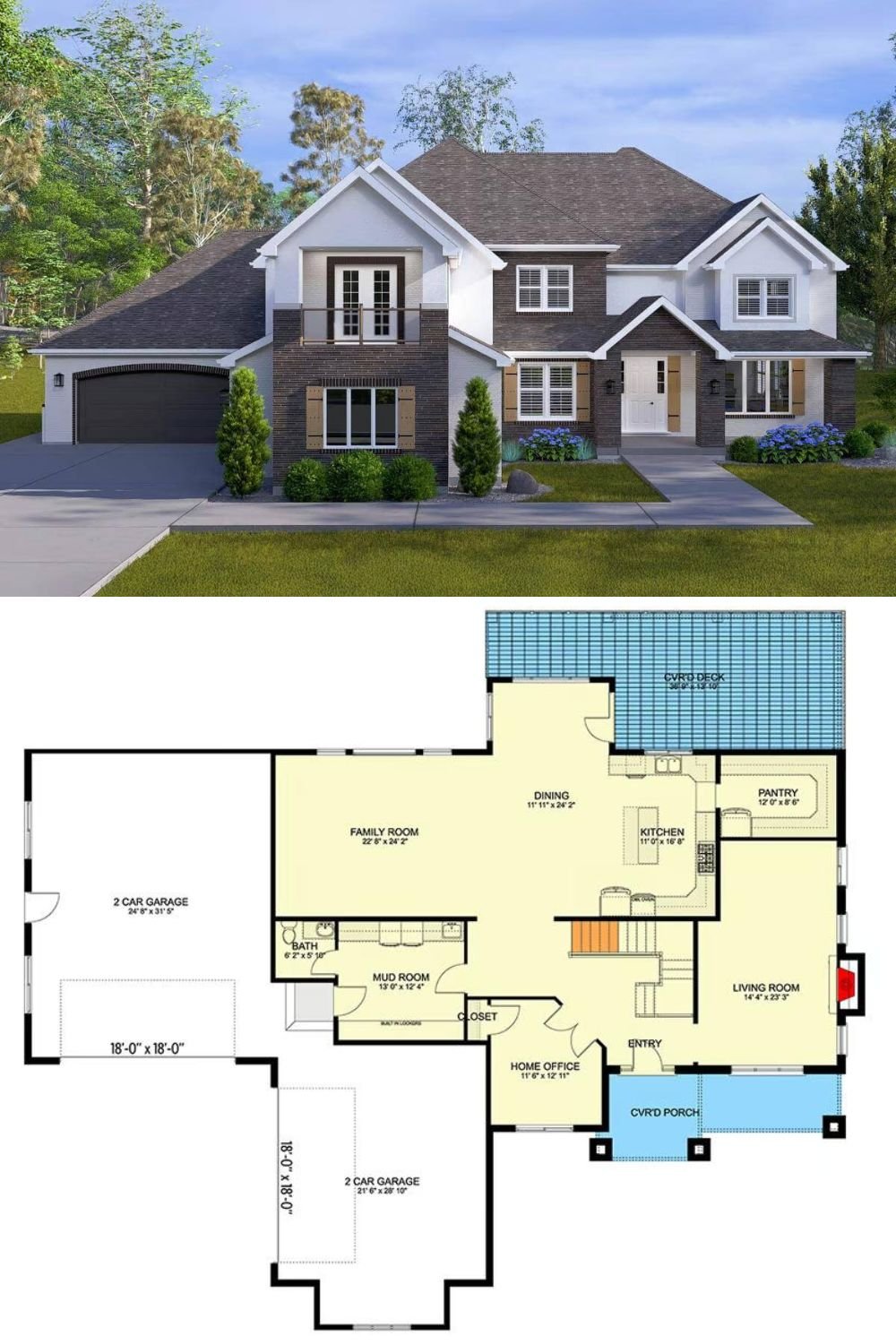
Architectural Designs Plan 61600UT






