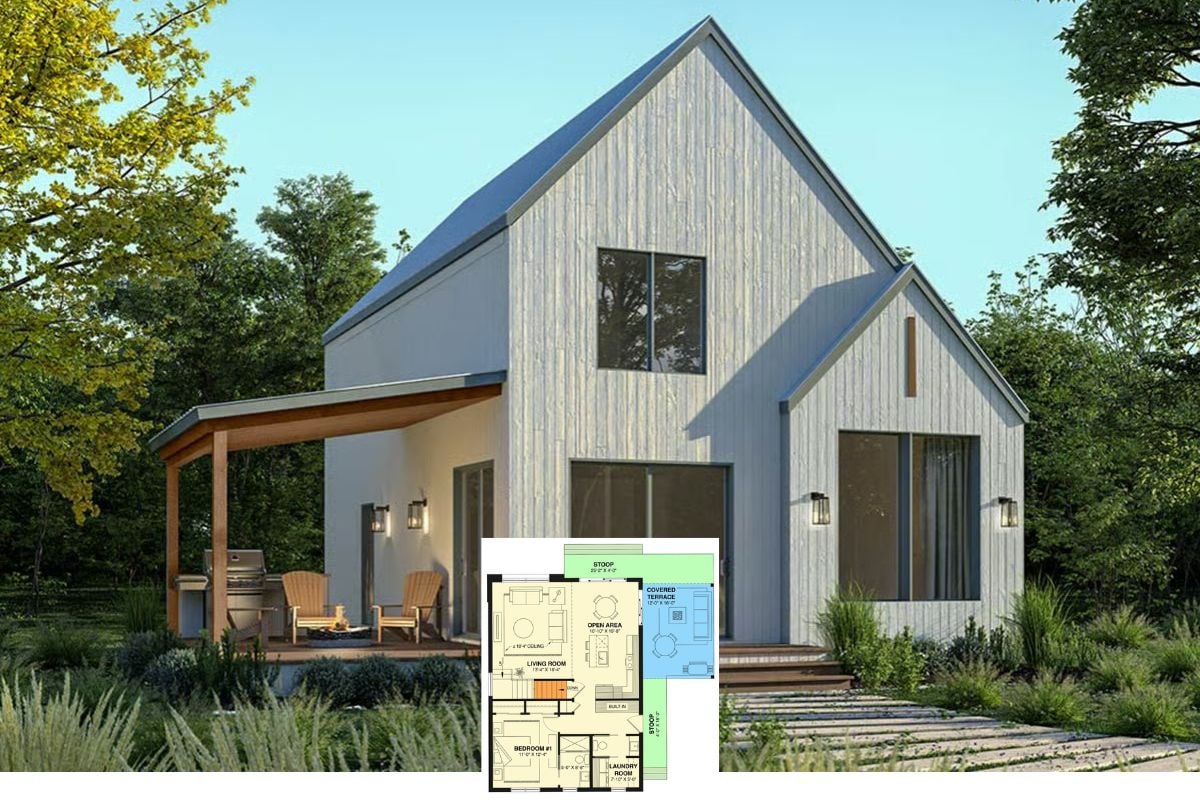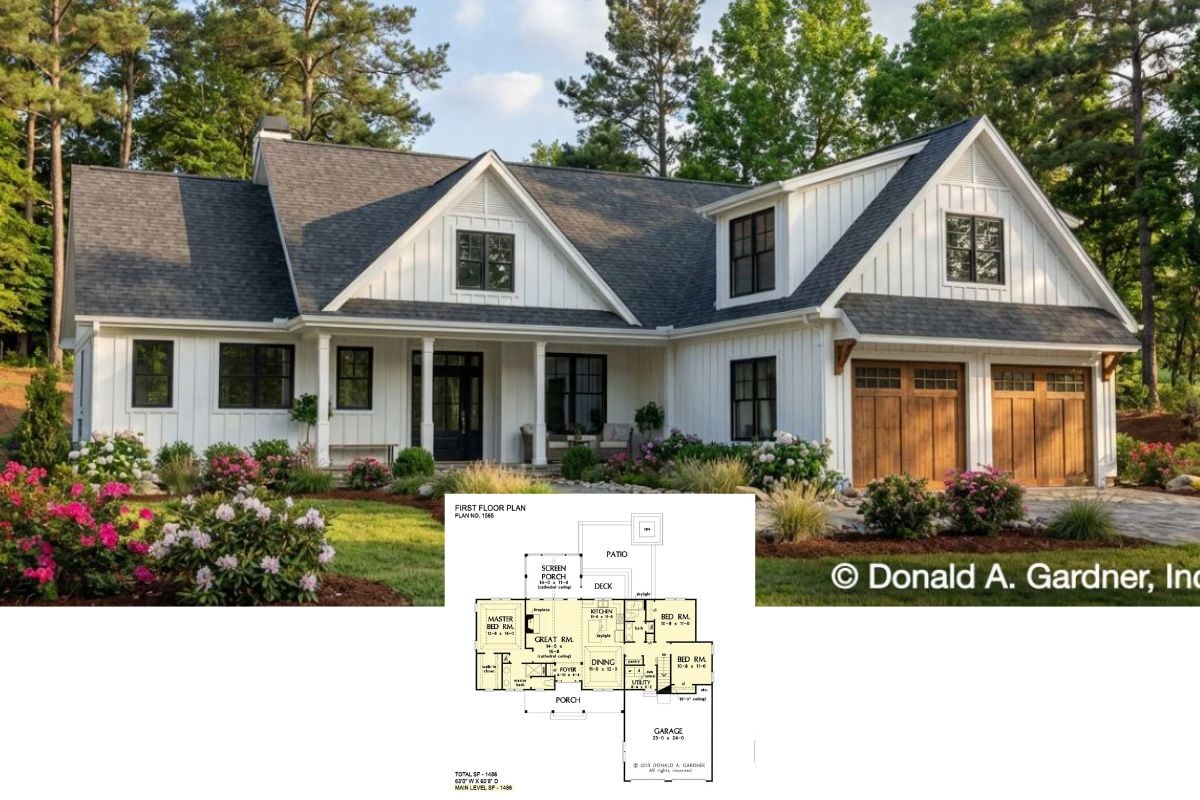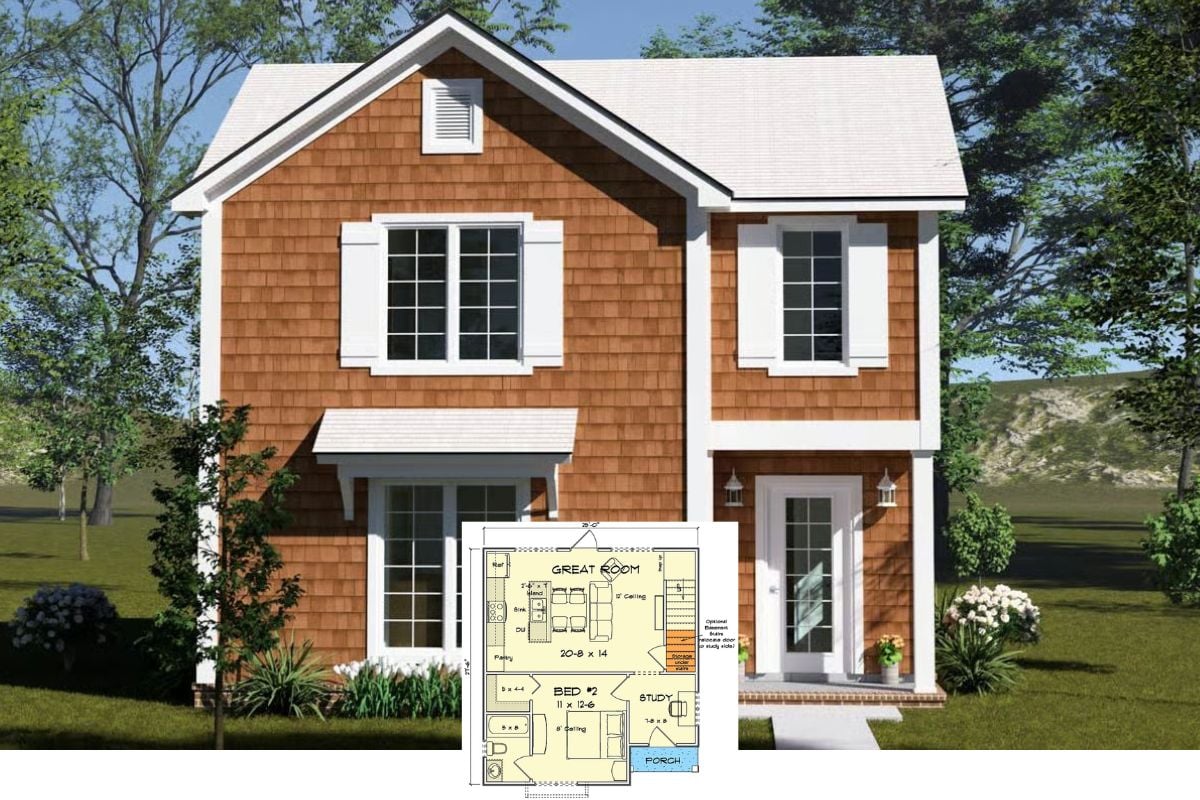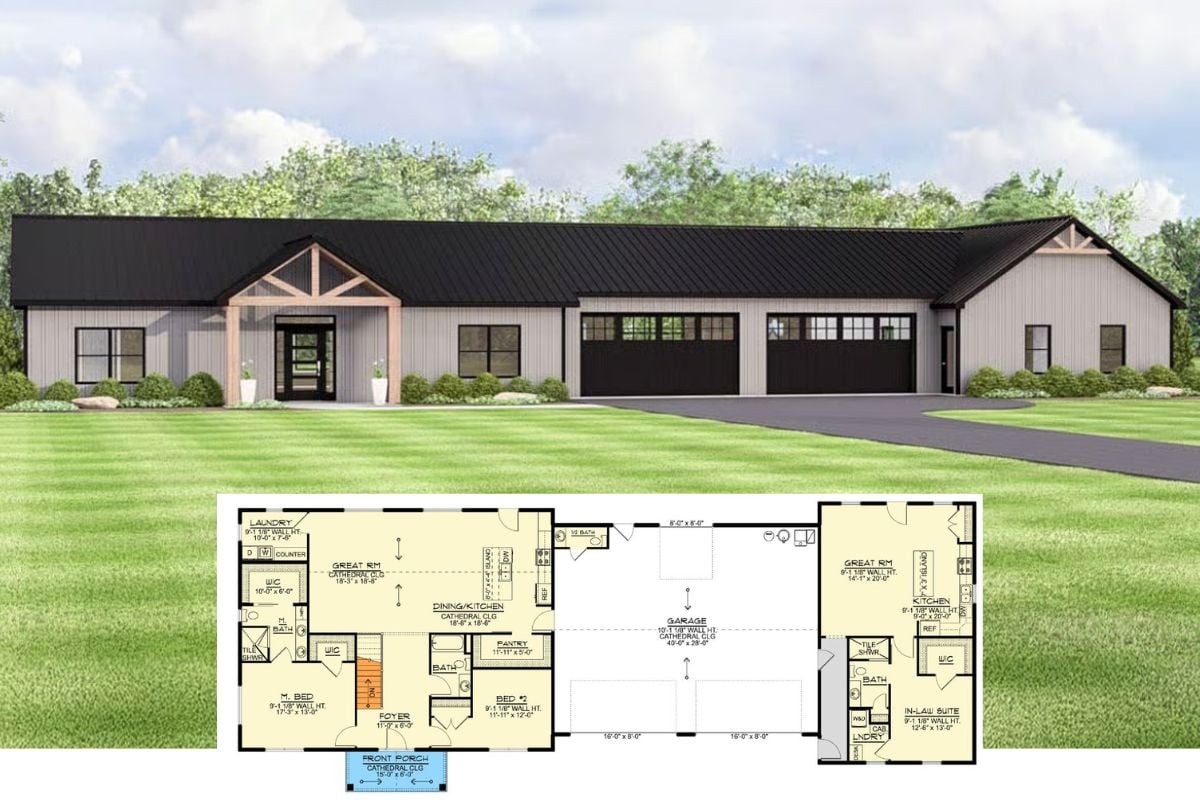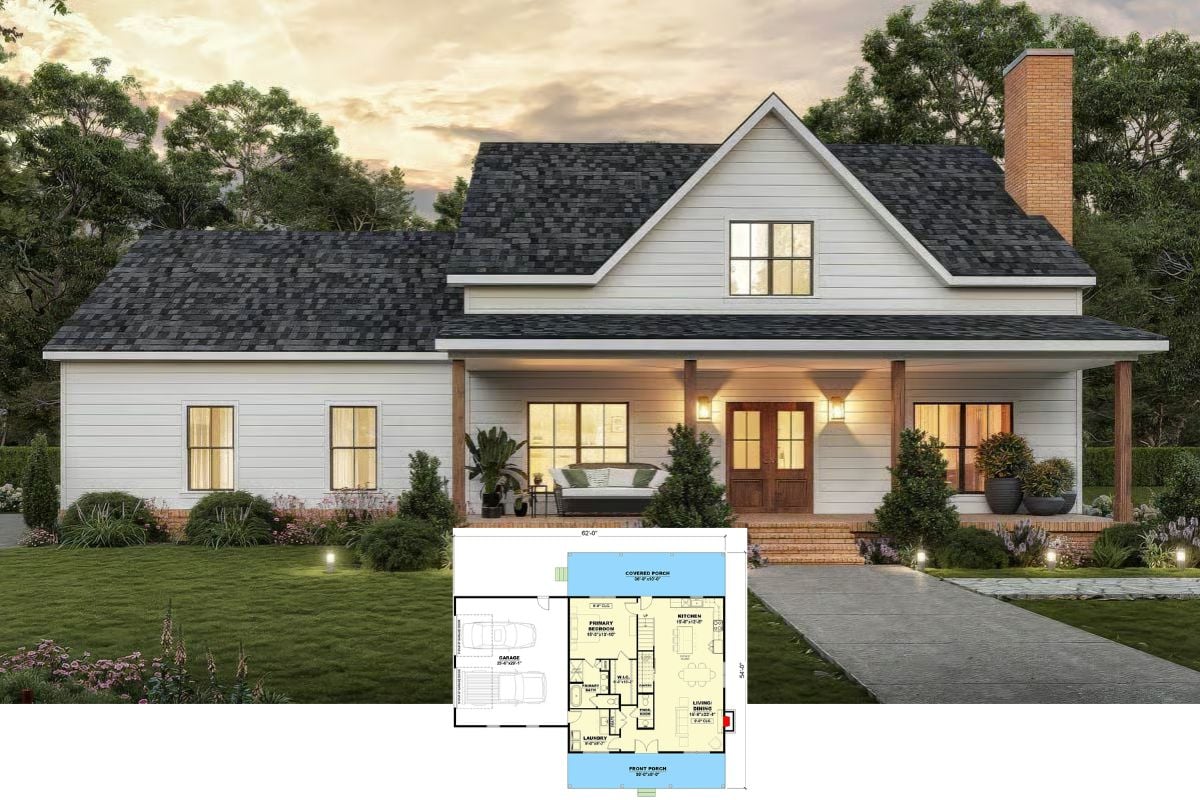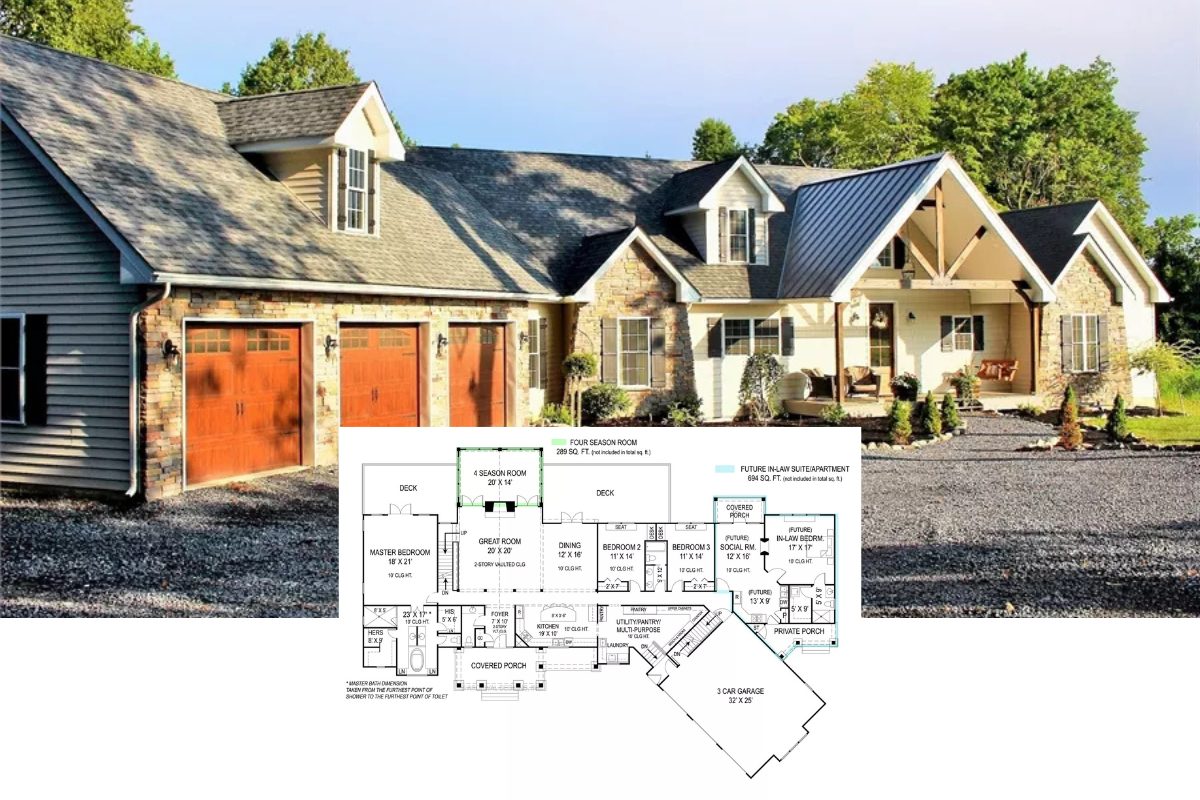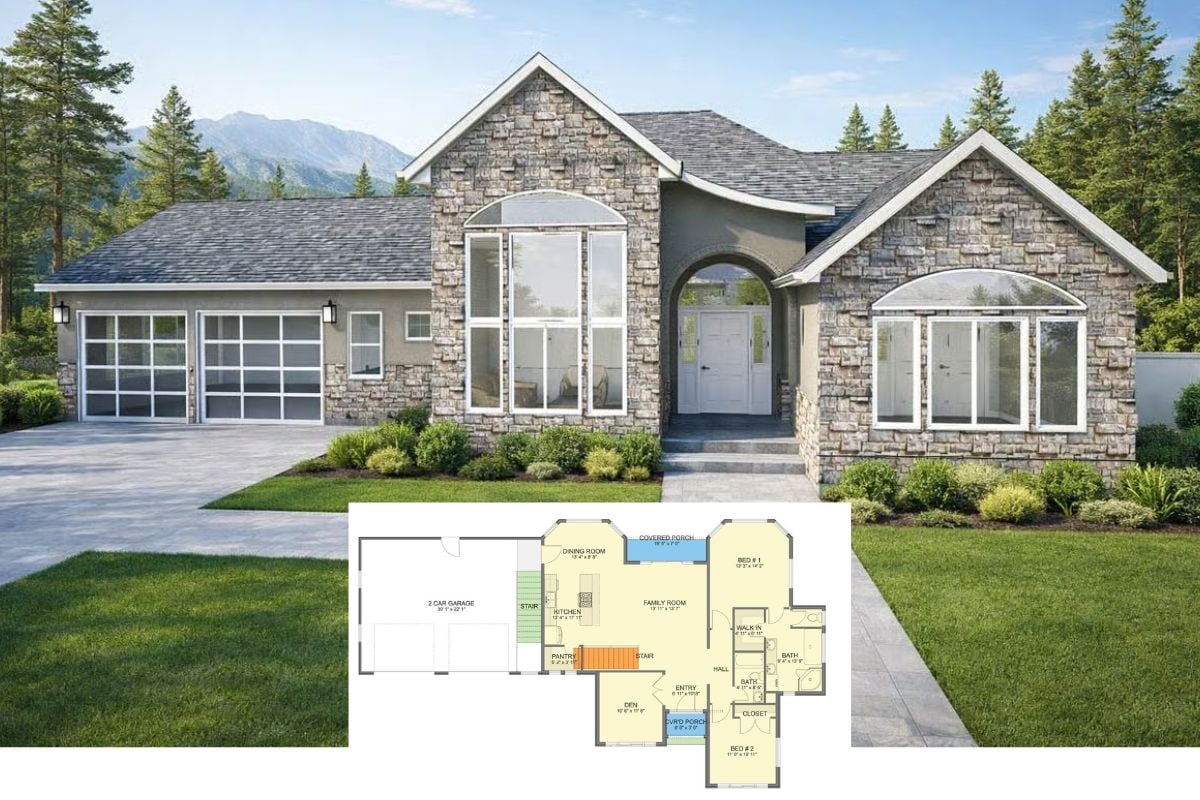
Would you like to save this?
Specifications
- Sq. Ft.: 3,163
- Bedrooms: 5
- Bathrooms: 3.5
- Stories: 2
- Garage: 3
Main Level Floor Plan

Second Level Floor Plan

Lower Level Floor Plan

Front-Right View

Were You Meant
to Live In?
Rear View

Rear-Left View

Front-Left View

Home Stratosphere Guide
Your Personality Already Knows
How Your Home Should Feel
113 pages of room-by-room design guidance built around your actual brain, your actual habits, and the way you actually live.
You might be an ISFJ or INFP designer…
You design through feeling — your spaces are personal, comforting, and full of meaning. The guide covers your exact color palettes, room layouts, and the one mistake your type always makes.
The full guide maps all 16 types to specific rooms, palettes & furniture picks ↓
You might be an ISTJ or INTJ designer…
You crave order, function, and visual calm. The guide shows you how to create spaces that feel both serene and intentional — without ending up sterile.
The full guide maps all 16 types to specific rooms, palettes & furniture picks ↓
You might be an ENFP or ESTP designer…
You design by instinct and energy. Your home should feel alive. The guide shows you how to channel that into rooms that feel curated, not chaotic.
The full guide maps all 16 types to specific rooms, palettes & furniture picks ↓
You might be an ENTJ or ESTJ designer…
You value quality, structure, and things done right. The guide gives you the framework to build rooms that feel polished without overthinking every detail.
The full guide maps all 16 types to specific rooms, palettes & furniture picks ↓
Foyer

Foyer

Living Room

Home Office

Family Room

Family Room

🔥 Create Your Own Magical Home and Room Makeover
Upload a photo and generate before & after designs instantly.
ZERO designs skills needed. 61,700 happy users!
👉 Try the AI design tool here
Family Room

Family Room

Dining Room

Kitchen

Kitchen

Kitchen

Would you like to save this?
Primary Bedroom

Primary Bathroom

Primary Bathroom

Basement

Basement Kitchen

Basement Family Room

Details
This 5-bedroom New American home showcases a timeless exterior with a mix of stone and stucco, steeply pitched gable roofs, and charming shuttered windows that add to its curb appeal.
A welcoming front porch ushers you into the foyer flanked by a home office and a formal living room. Beyond, the design transitions into a spacious, open-concept area that seamlessly connects the family room, dining area, and kitchen. A fireplace serves as a cozy focal point while sliding glass doors open to a rear deck, offering an ideal spot for outdoor dining and entertaining.
The primary bedroom lies on the left wing. It offers a serene retreat complete with a well-appointed ensuite and a large walk-in closet. A secondary bedroom and a shared bathroom are conveniently located nearby.
Upstairs, three more bedrooms reside and share a 3-fixture hall bath.
The finished basement expands the living area featuring a guest suite, a theater room, a family room, and a fully equipped kitchen with a dedicated dining space, making it perfect for multi-generational living.
Pin It!

Architectural Designs Plan 61557UT

