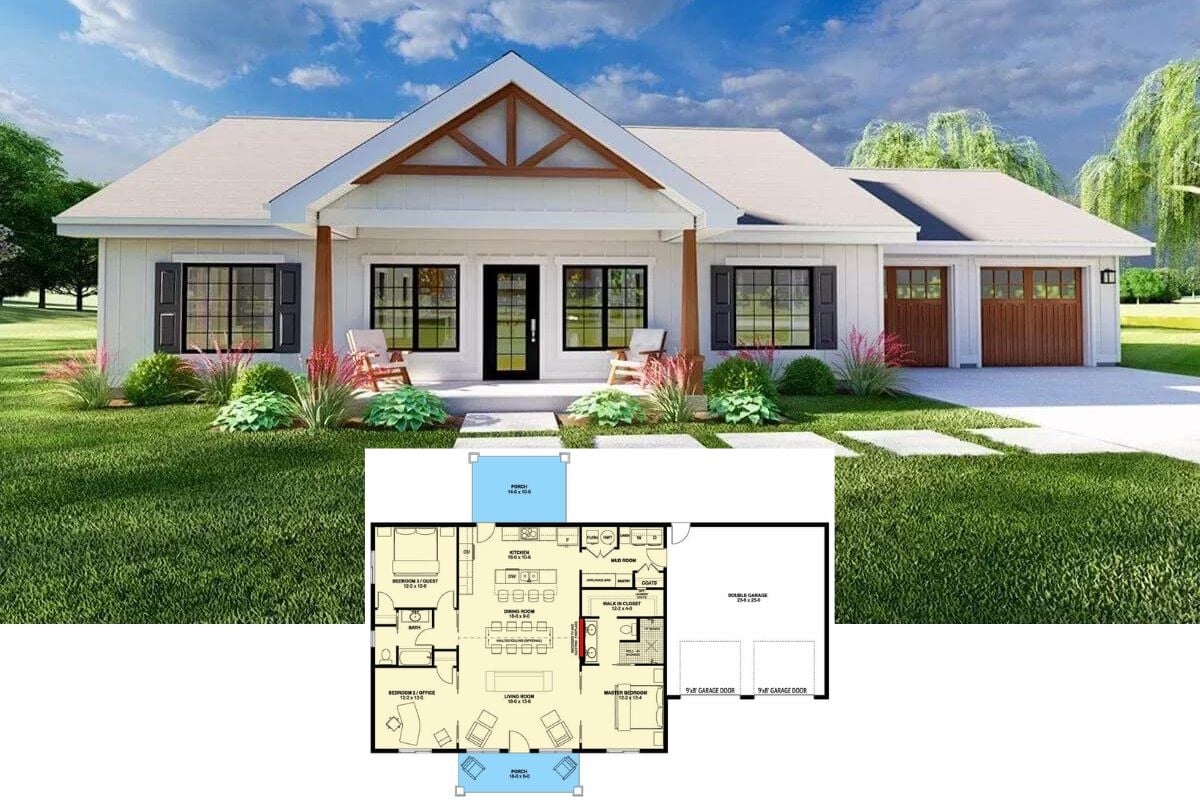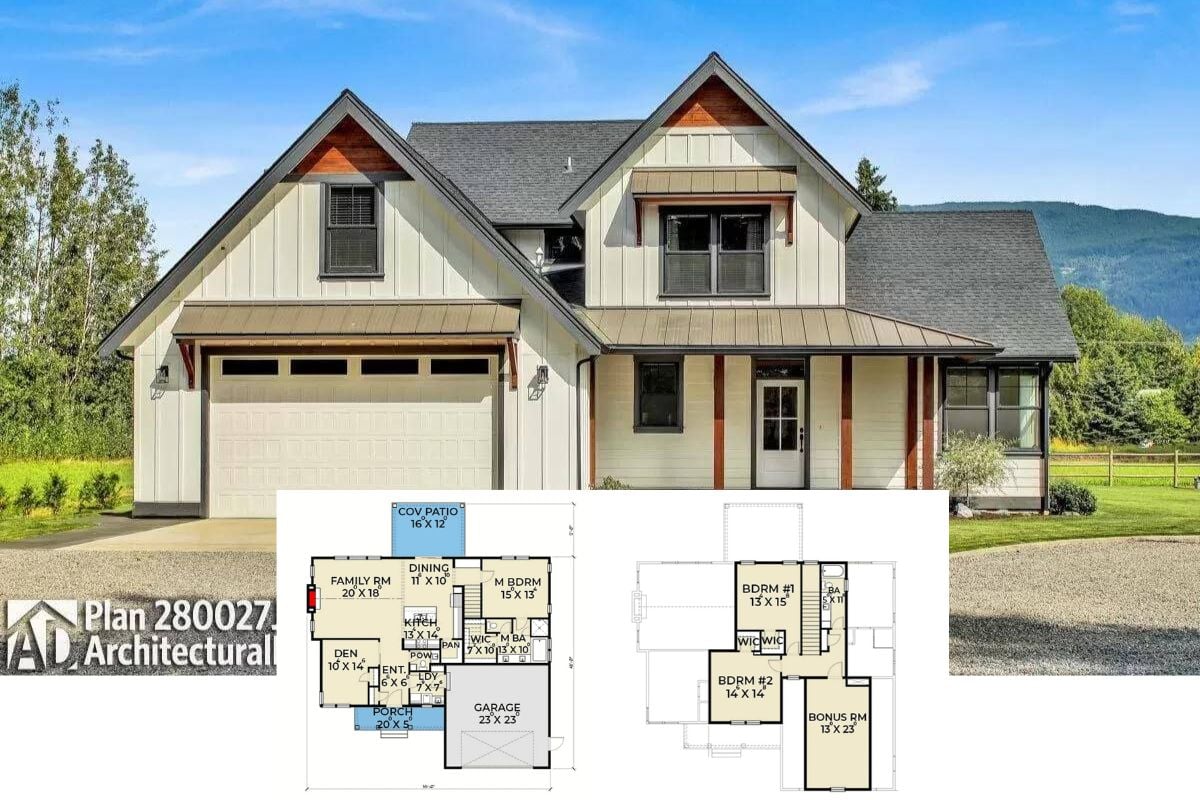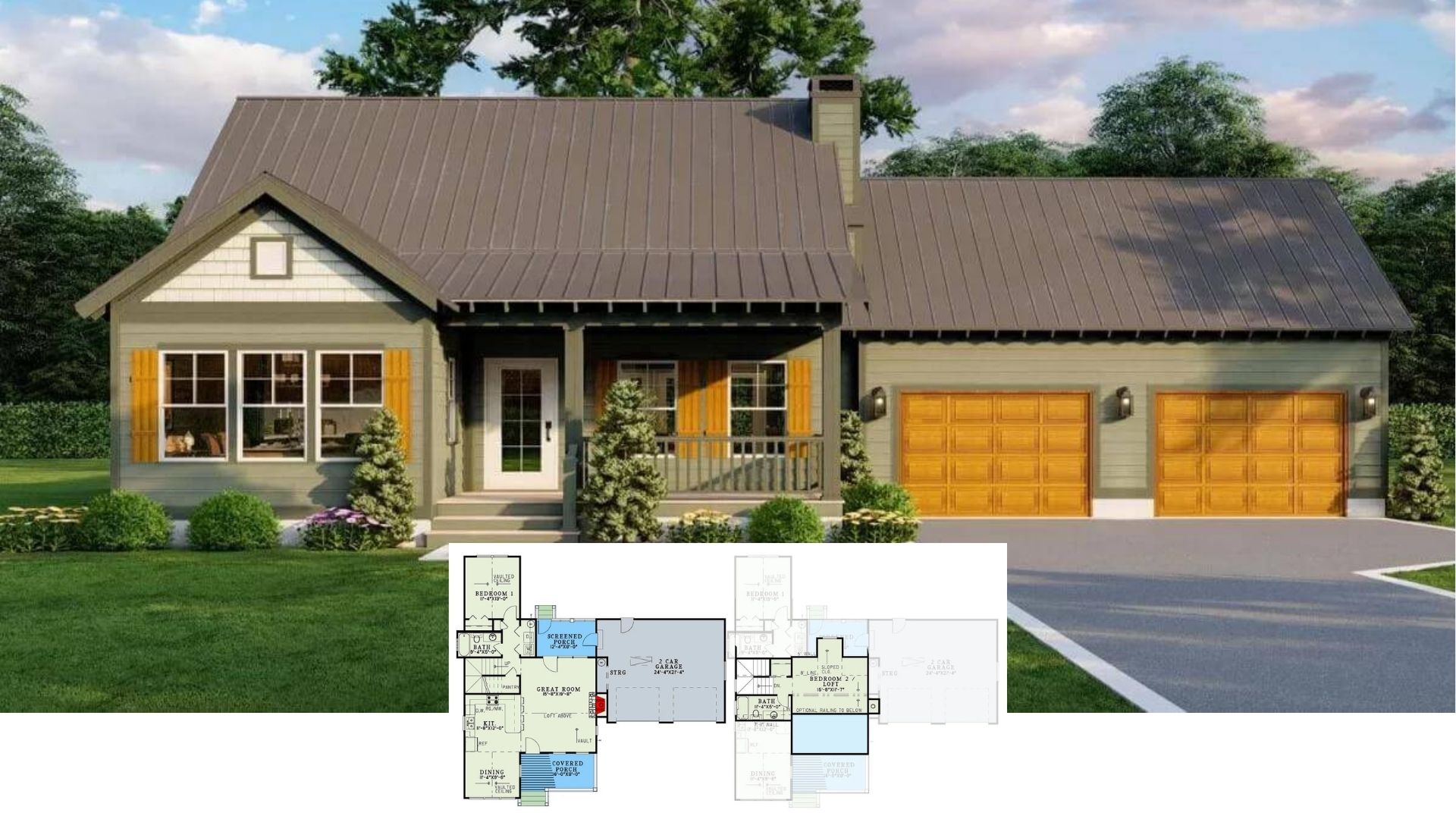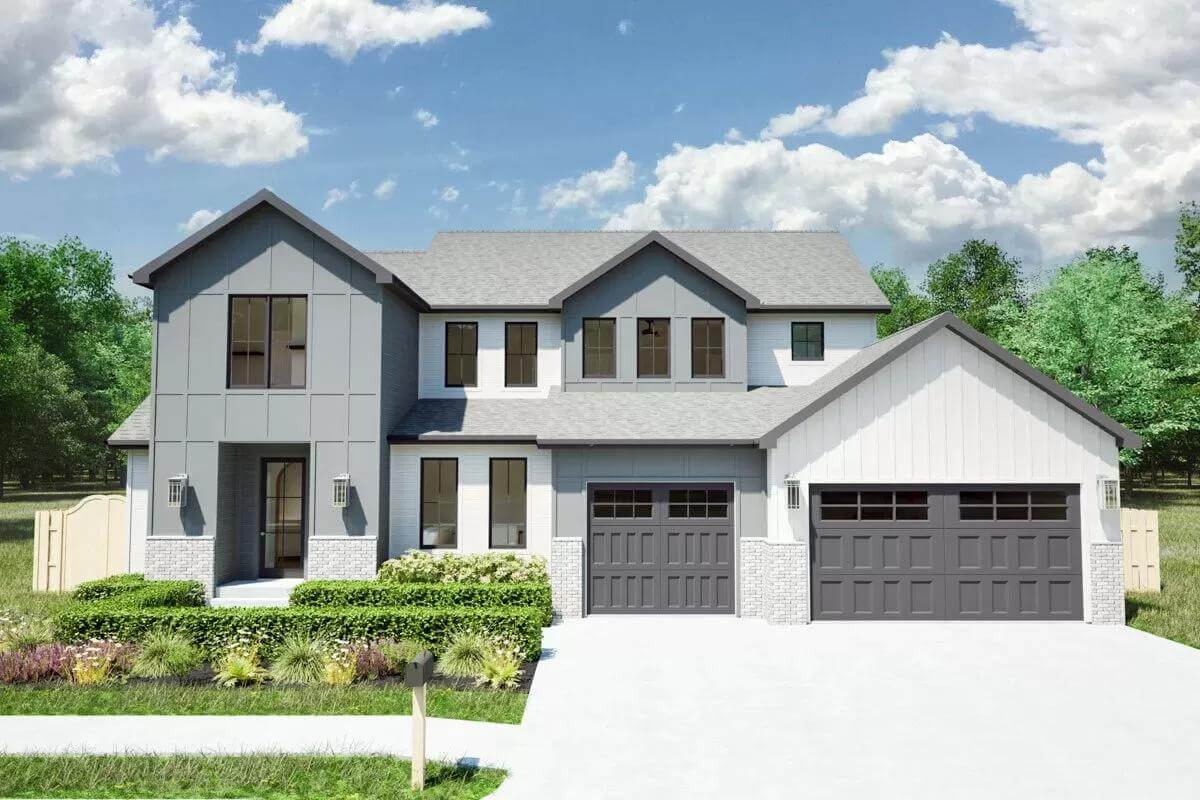
Would you like to save this?
Specifications
- Sq. Ft.: 2,366
- Bedrooms: 4
- Bathrooms: 2.5
- Stories: 2
- Garage: 3
Main Level Floor Plan
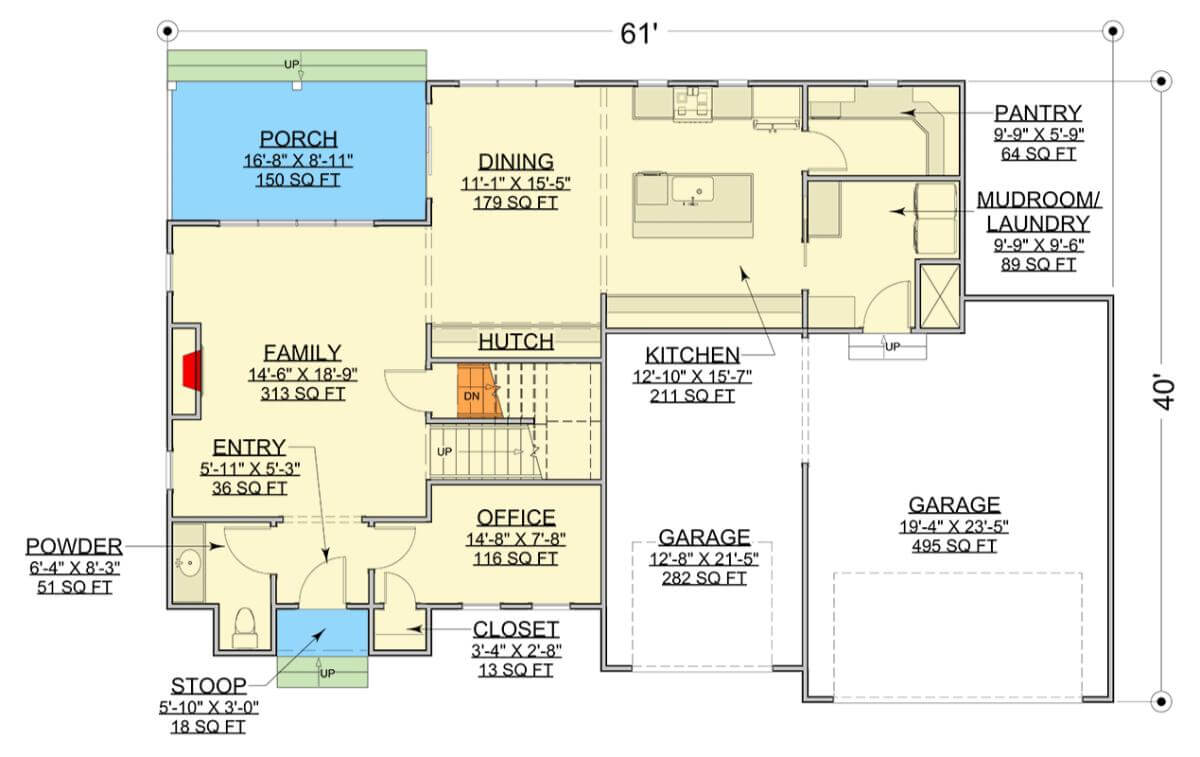
Second Level Floor Plan

🔥 Create Your Own Magical Home and Room Makeover
Upload a photo and generate before & after designs instantly.
ZERO designs skills needed. 61,700 happy users!
👉 Try the AI design tool here
Right View
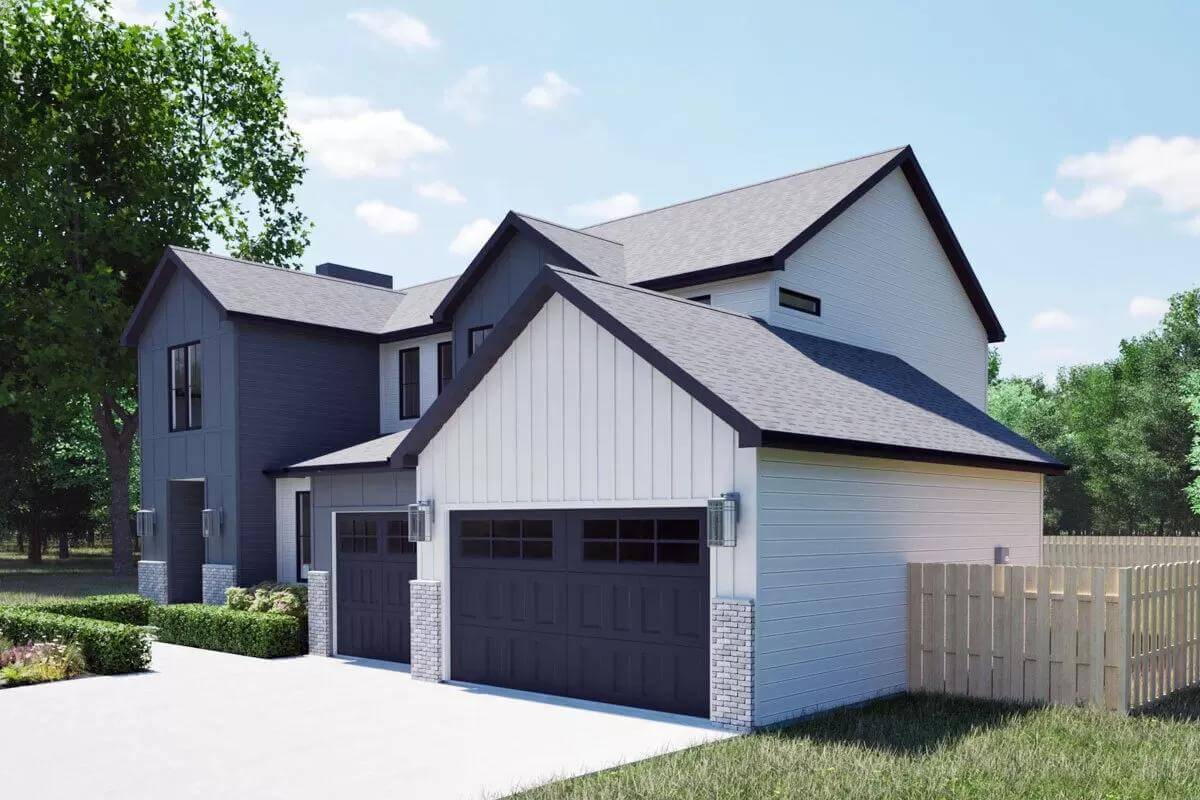
Rear View
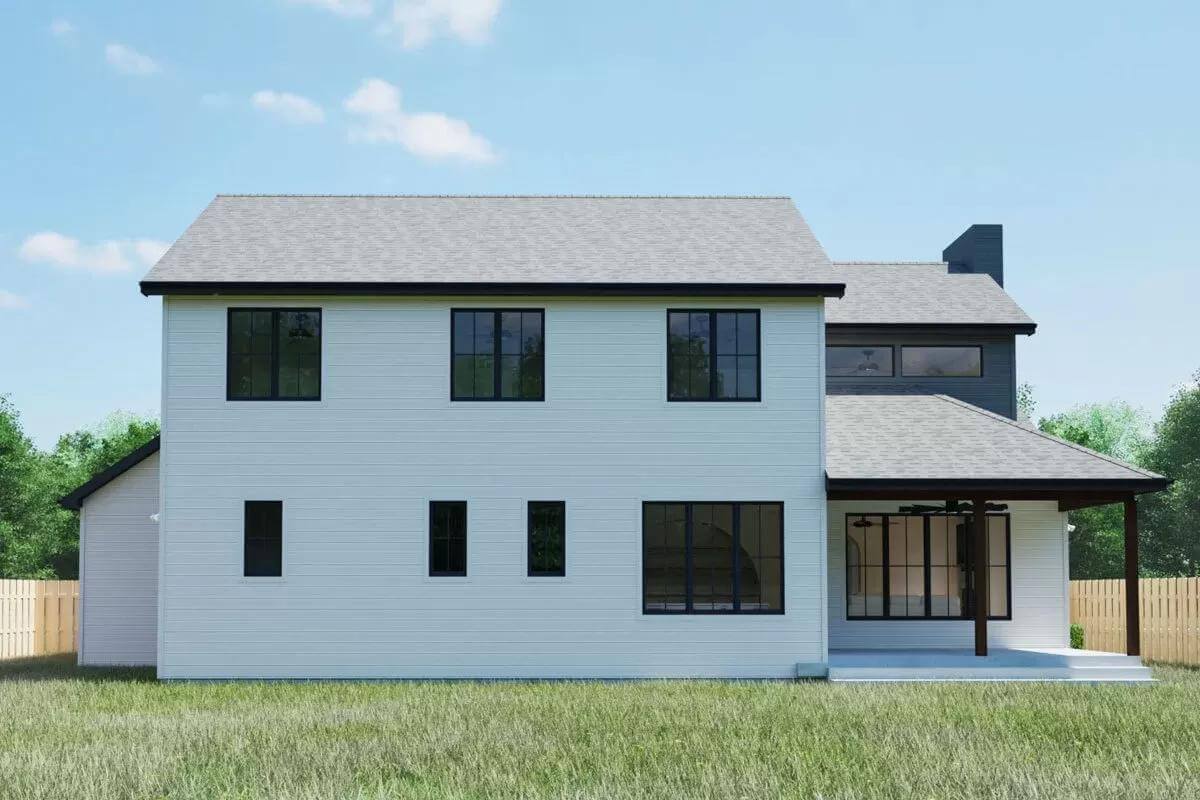
Left View
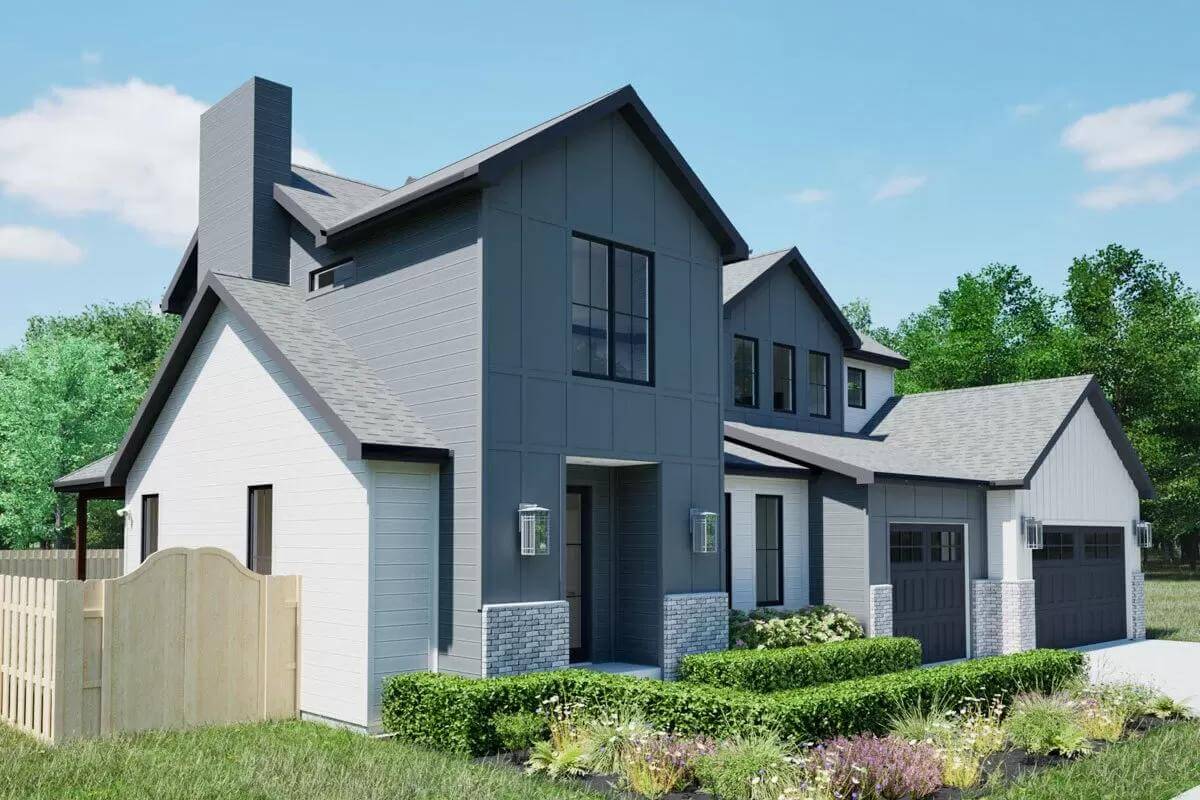
Family Room
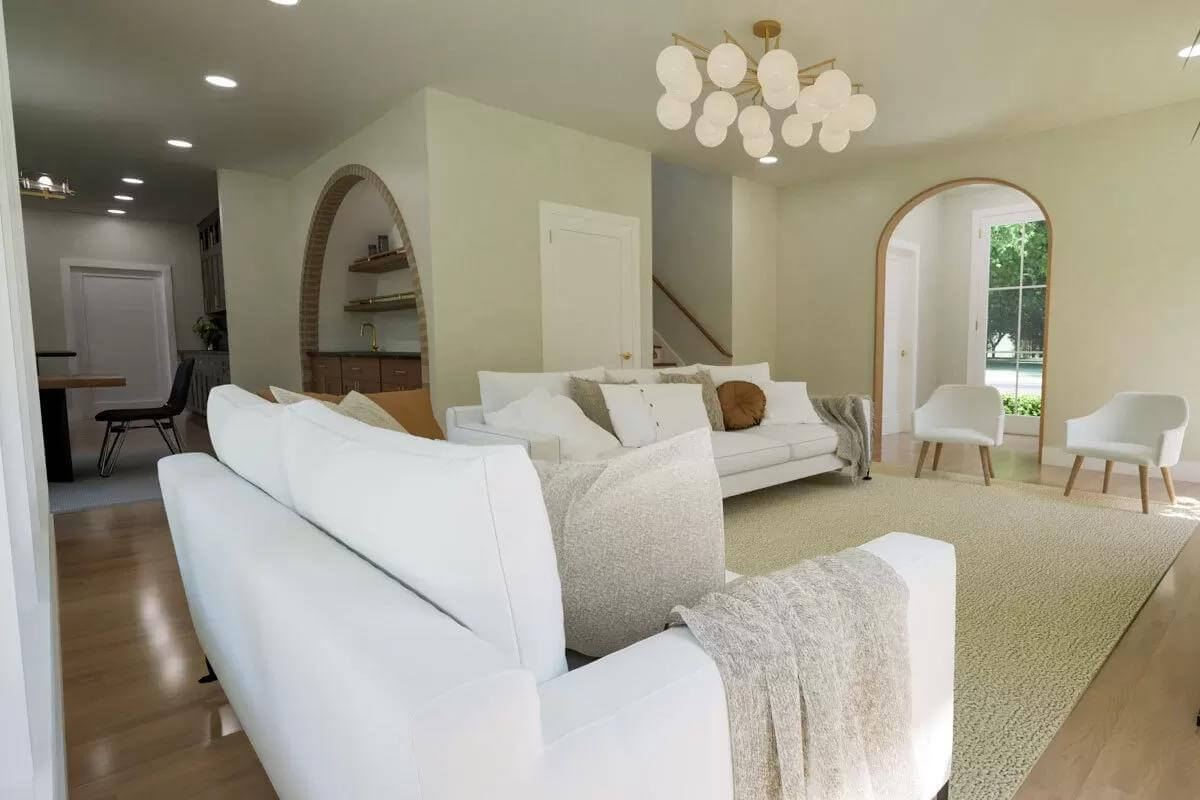
Would you like to save this?
Family Room
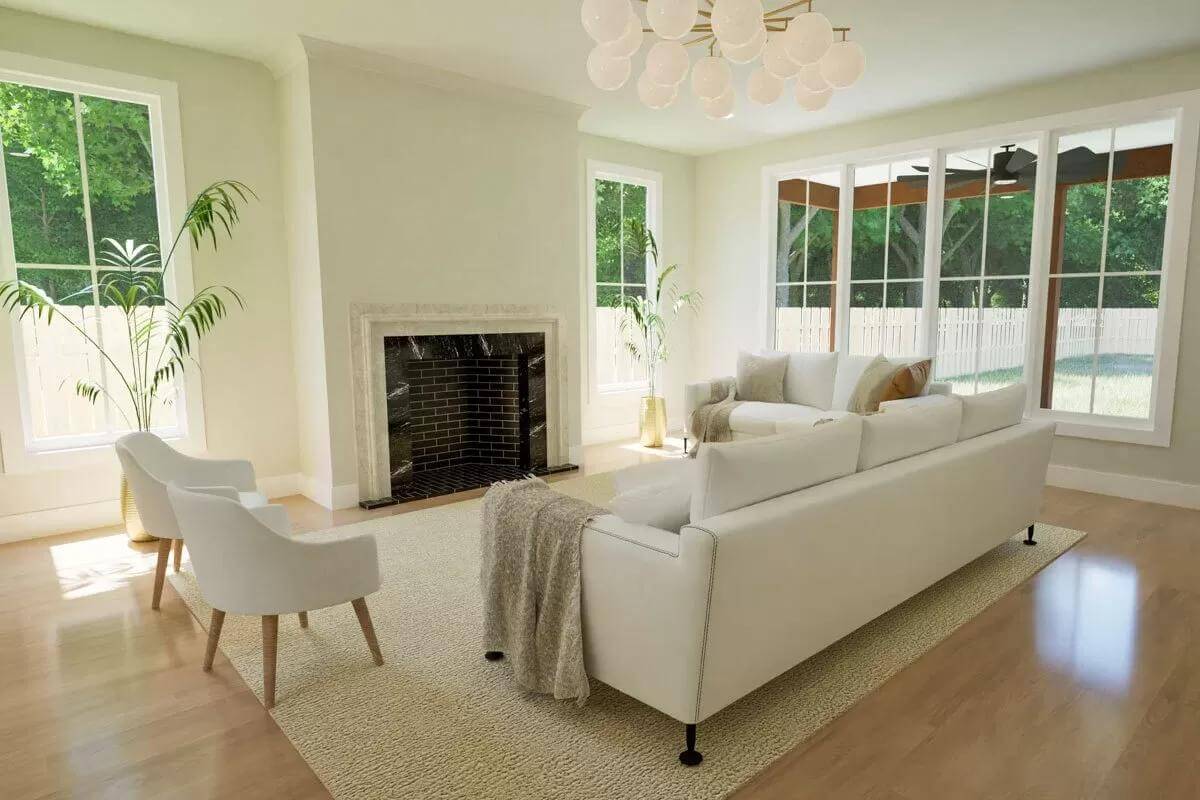
Dining Room
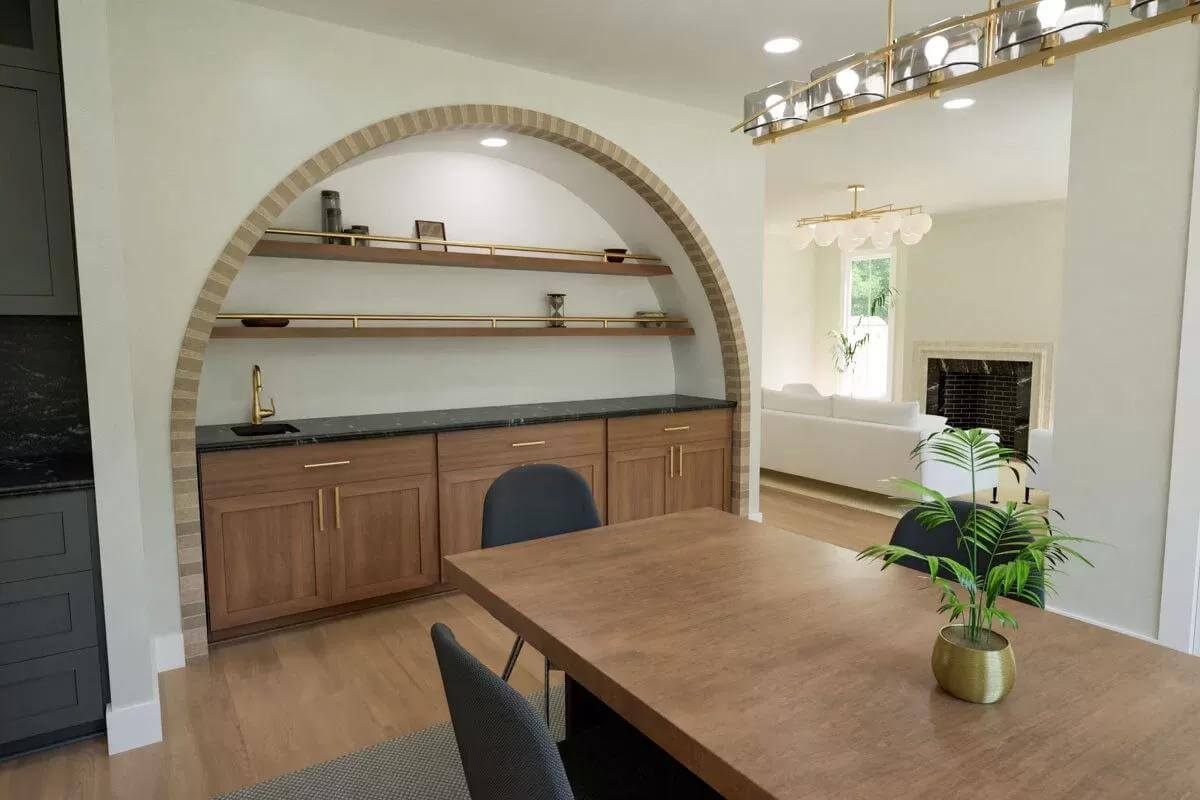
Dining Room

Kitchen
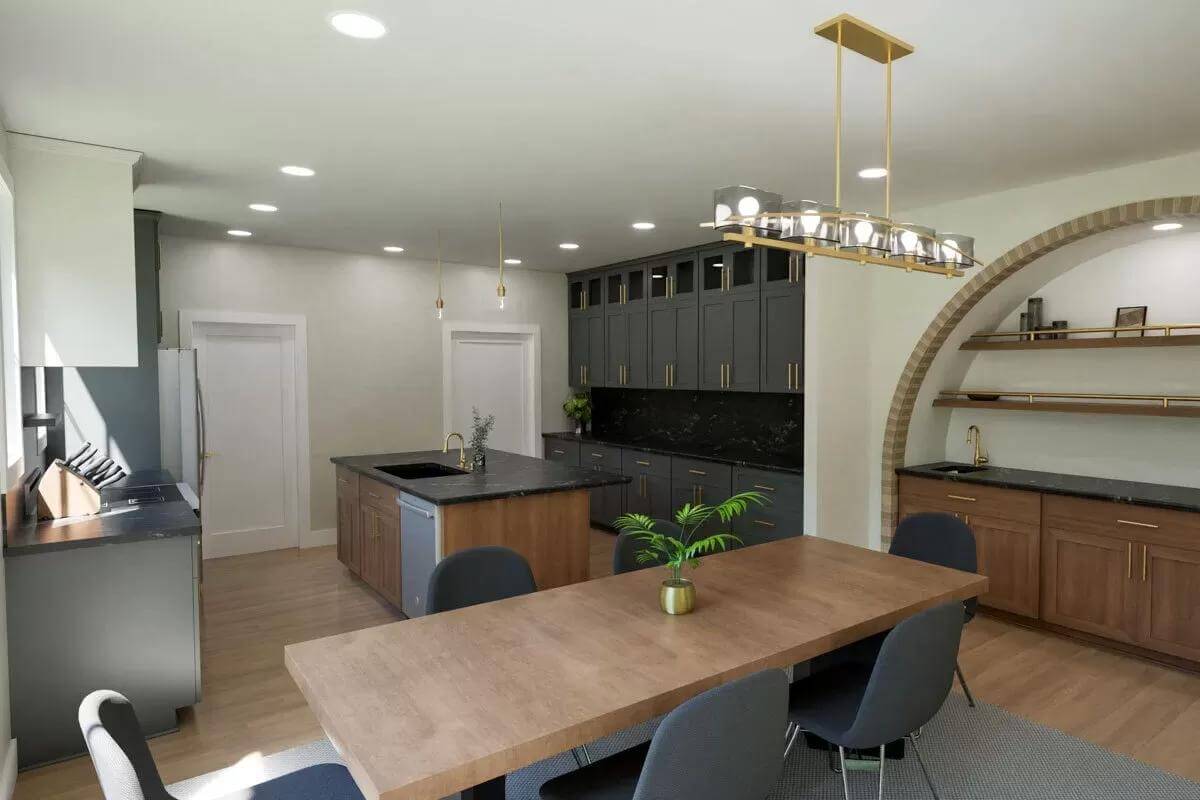
Powder Room
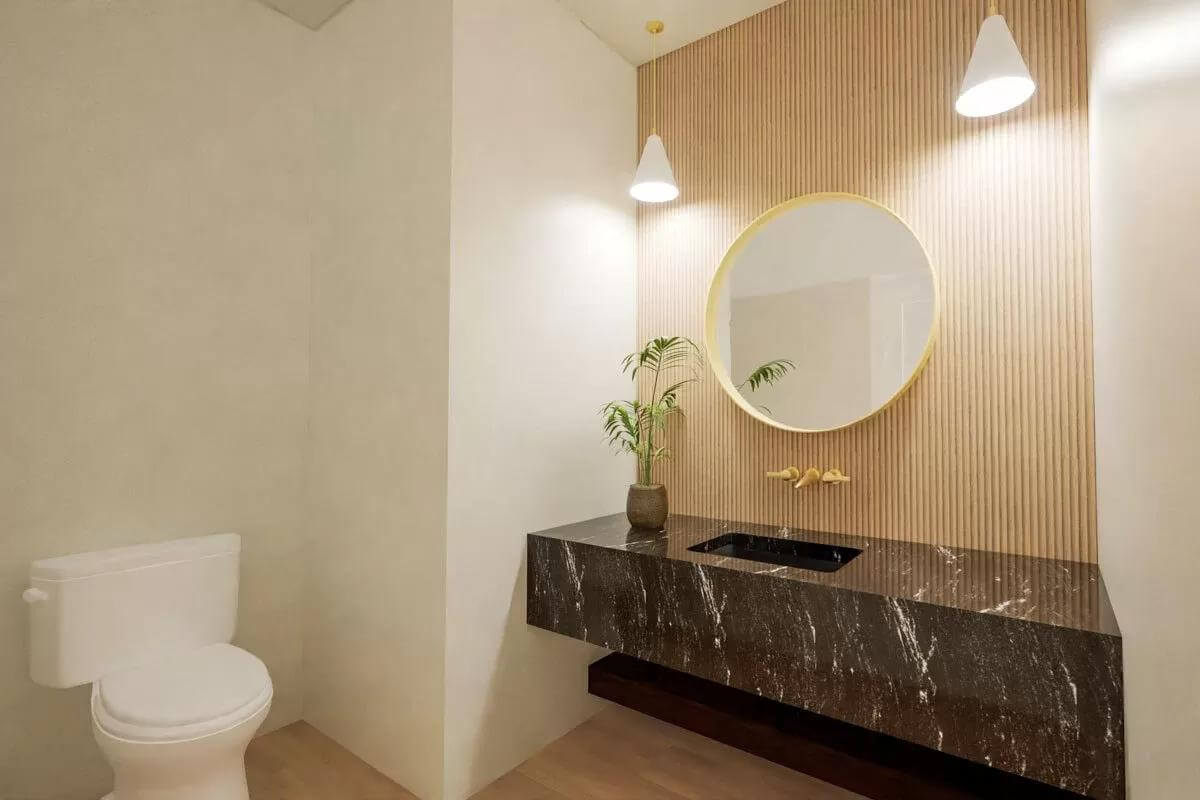
Primary Bedroom
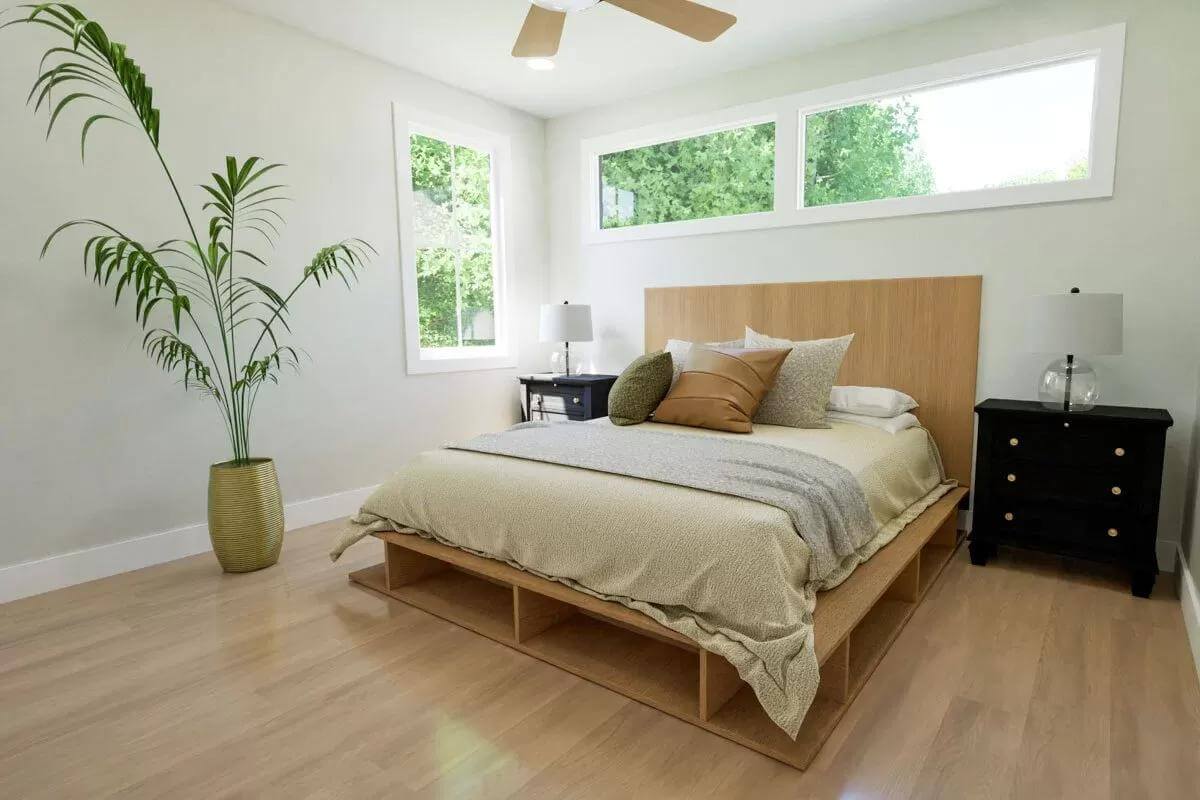
Primary Bathroom
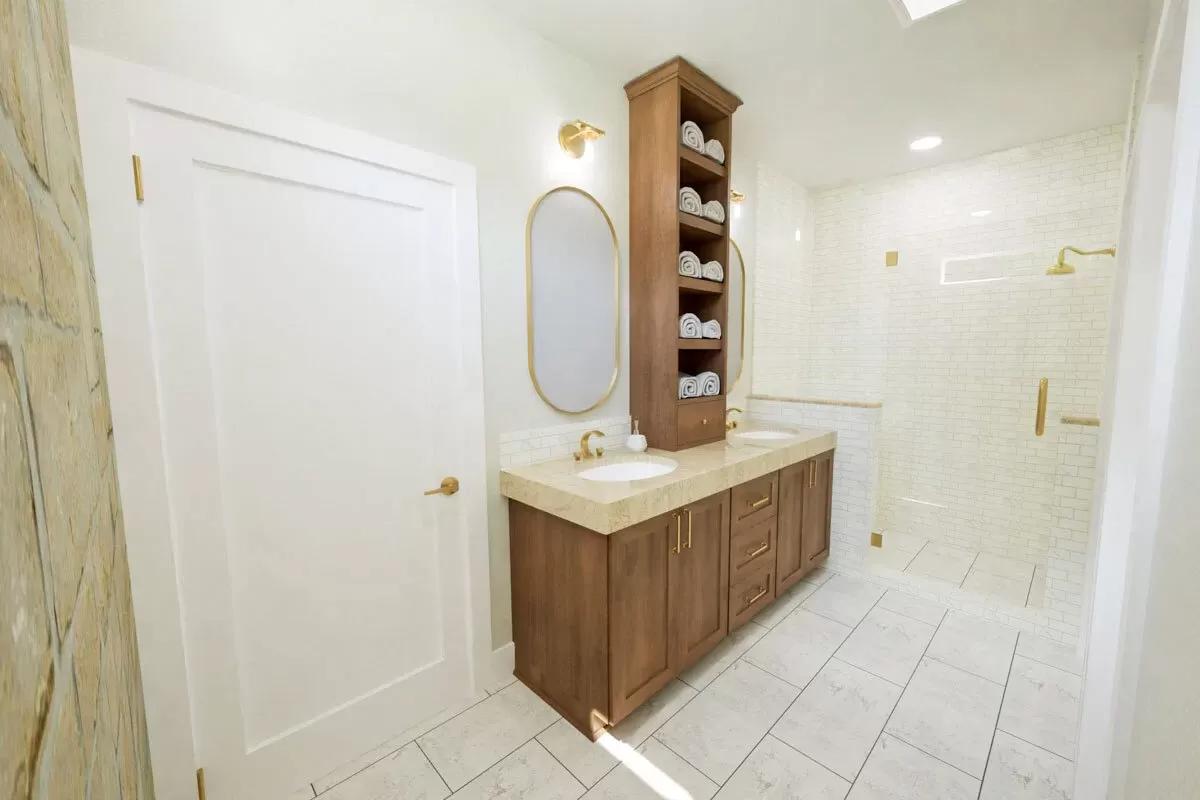
Loft
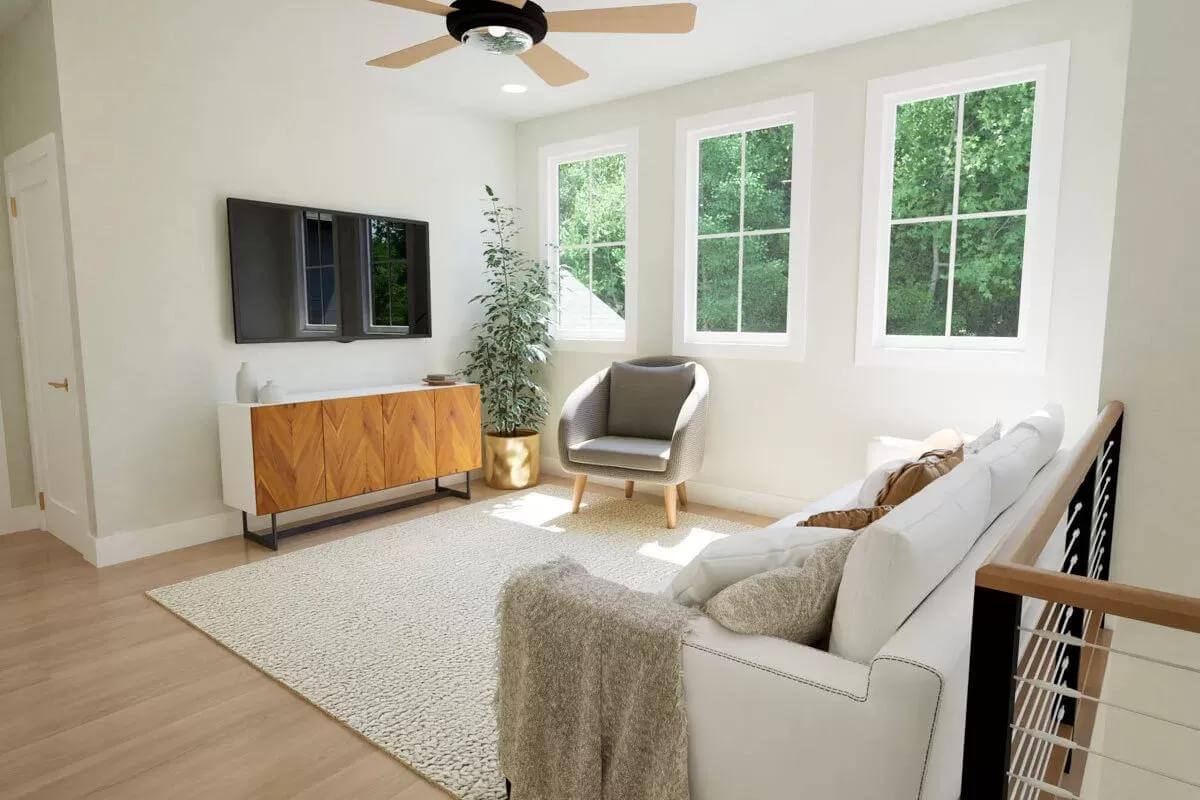
🔥 Create Your Own Magical Home and Room Makeover
Upload a photo and generate before & after designs instantly.
ZERO designs skills needed. 61,700 happy users!
👉 Try the AI design tool here
Details
This 4-bedroom New American home showcases a perfect blend of timeless and modern design with its mix of vertical and horizontal siding, brick accents, and large black-framed windows that flood the interior with natural light. It includes a sleek entry and a 3-car garage that connects to the home through the mudroom.
As you step inside, a lovely foyer greets you. It is flanked by the powder bath and home office.
The family room ahead offers a cozy gathering space complete with a fireplace. It flows into the dining room and kitchen, creating an open and inviting layout for entertaining. Sliding glass doors off the dining space extend the living space onto a covered porch where you can lounge and enjoy alfresco meals.
All four bedrooms are located upstairs along with a versatile loft that can be used as a playroom, a media room, or additional living space. The primary bedroom serves as a serene retreat offering a well-appointed ensuite with dual vanities, a tiled shower, and a sizable walk-in closet.
Pin It!
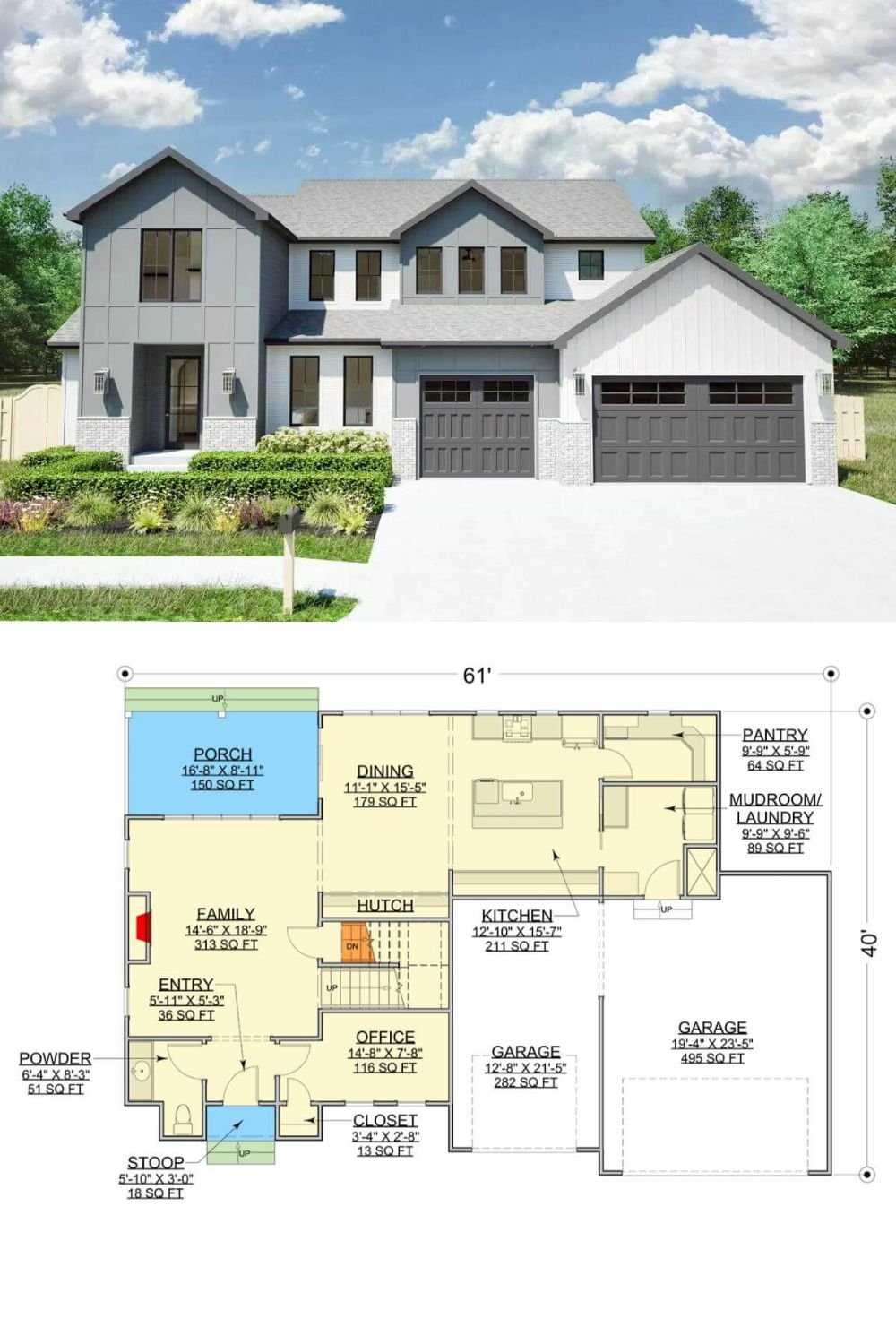
Architectural Designs Plan 300109FNK


