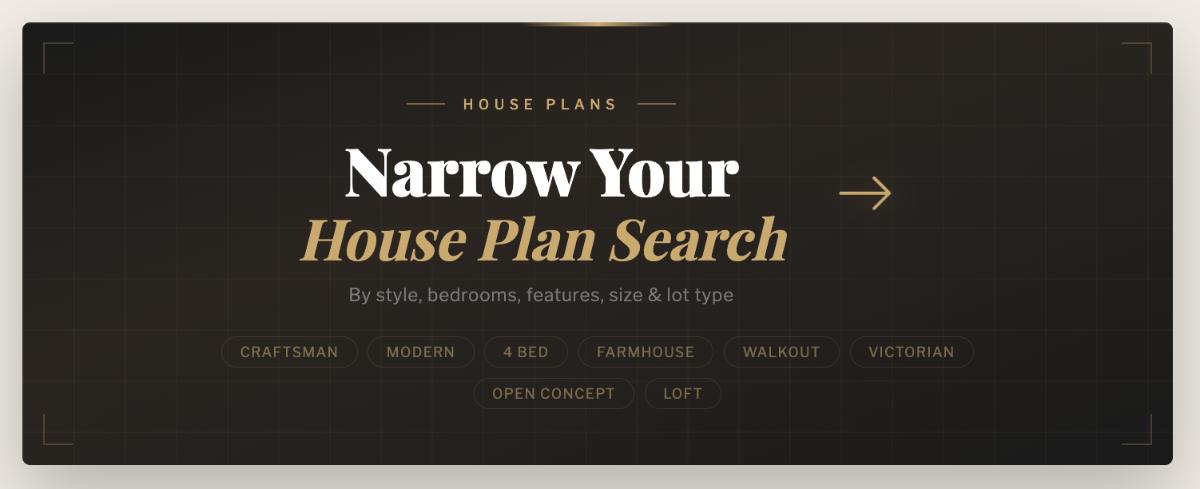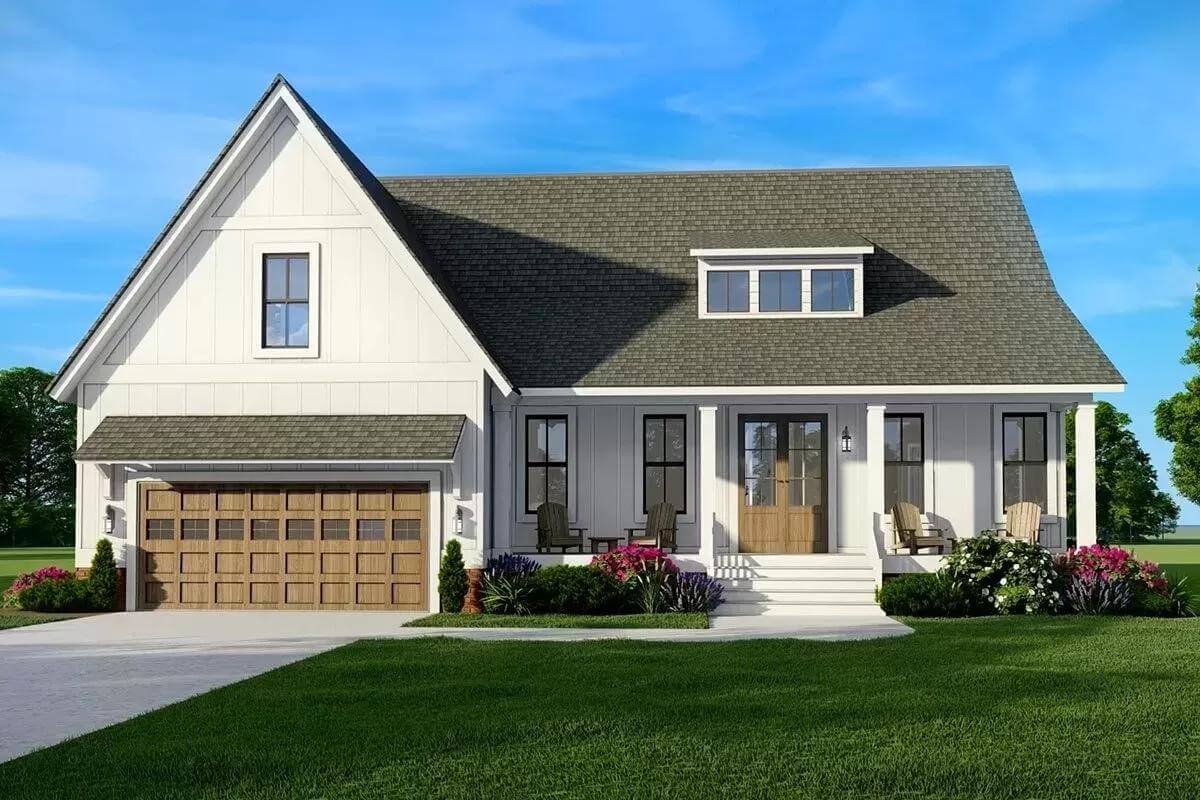
Would you like to save this?
Specifications
- Sq. Ft.: 2,300
- Bedrooms: 4
- Bathrooms: 3
- Stories: 2
- Garage: 2
Main Level Floor Plan
Second Level Floor Plan
Front View

Rear View

Kitchen

Kitchen and Living Room
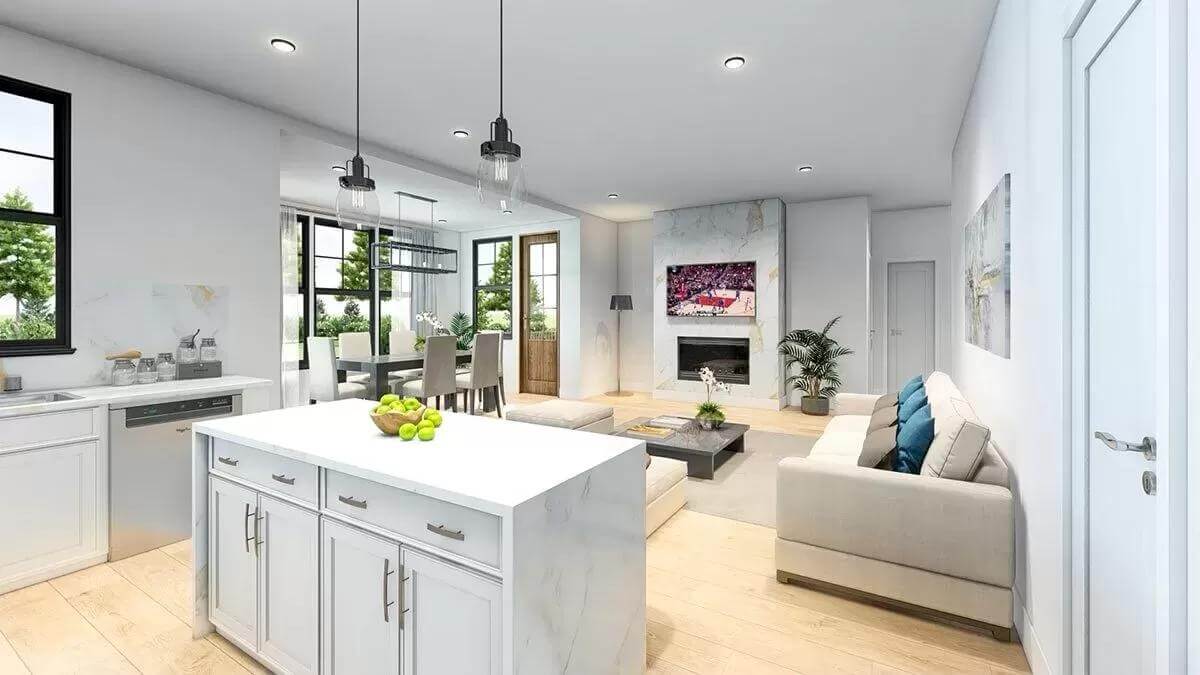
Living Room and Dining Area

Living Room and Dining Area

Primary Bedroom
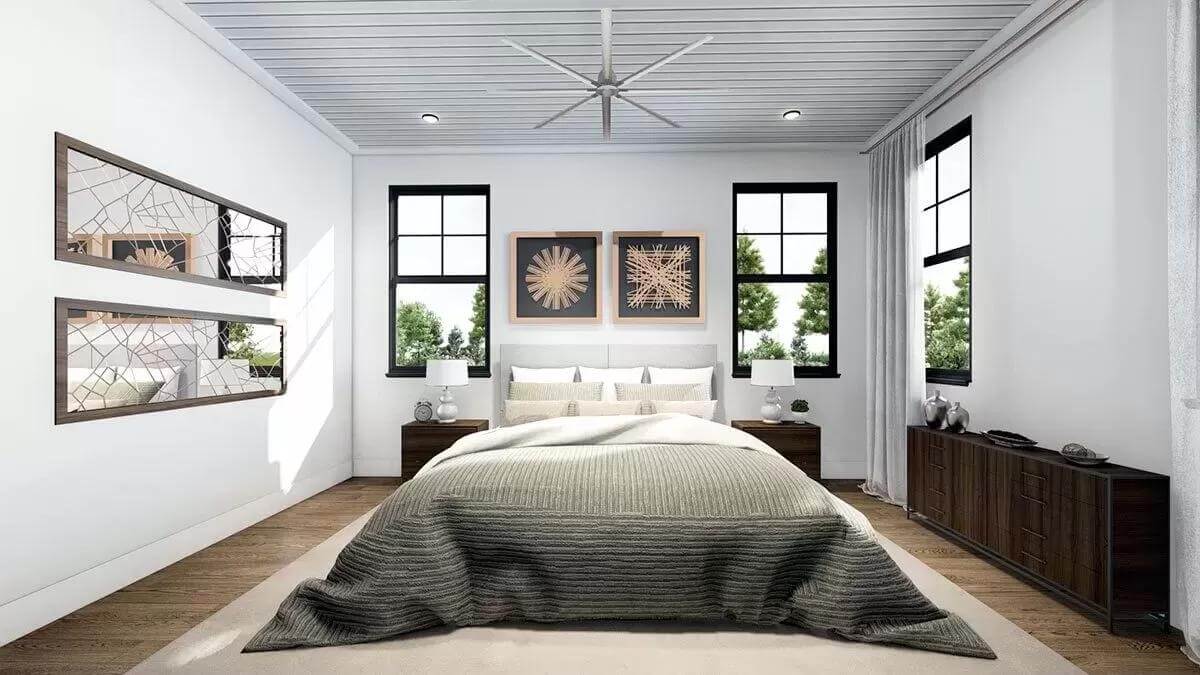
Primary Bathroom

Alternate Front Exterior

Alternate Rear Exterior
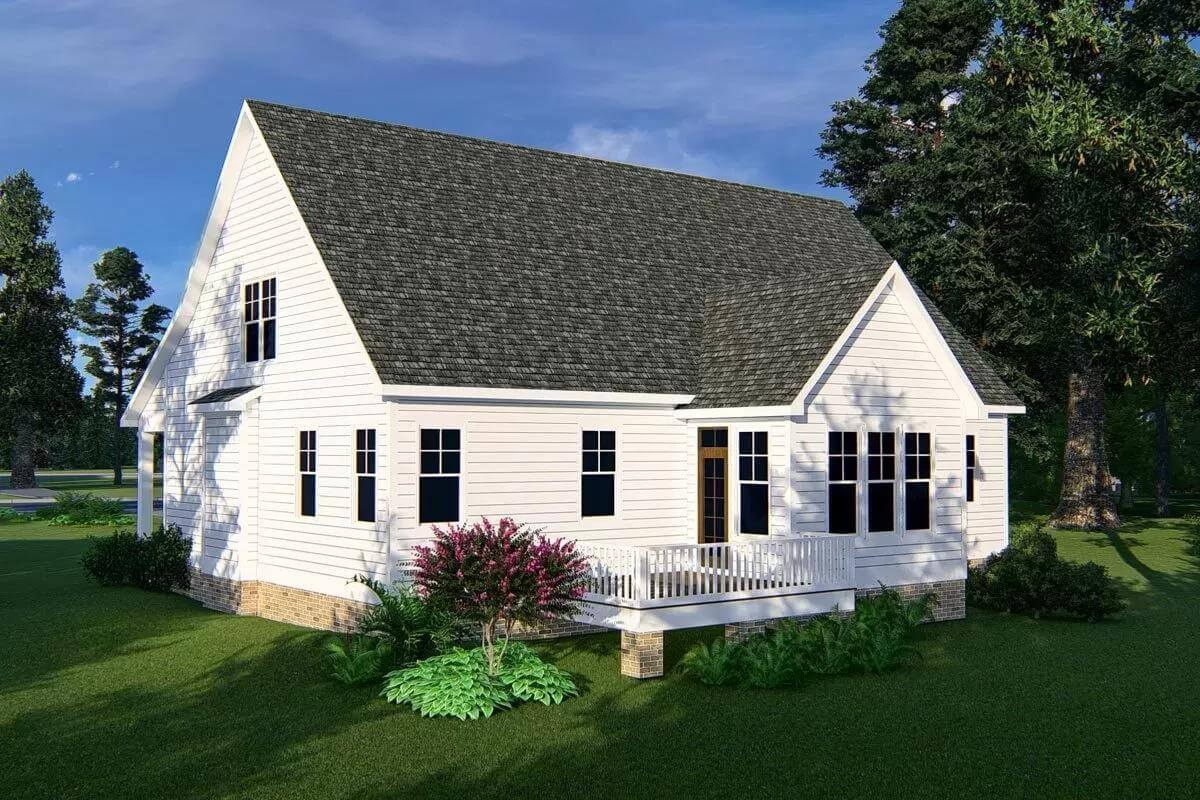
Details
This 4-bedroom New American home exudes a classic farmhouse charm with board and batten siding, stately columns, and a welcoming front porch crowned by a shed dormer. A double garage enters the home through the mudroom.
A French front door welcomes you into a cozy foyer with a staircase. To the left, you’ll find a guest bedroom and a shared bathroom equipped with a sink vanity, linen closet, and a tub-shower combo.
The great room, kitchen, and dining nook flow seamlessly in an open layout. The great room, anchored by a fireplace, radiates warmth and charm while a rear door extends the entertaining space onto a breezy deck. The kitchen features a roomy pantry and a prep island with casual seating.
The primary suite occupies the right side of the home. It has a well-appointed bath boasting his and her vanities, a custom shower, and a sizable walk-in closet.
Upstairs, two secondary bedrooms are thoughtfully separated by a large study, creating a versatile space for work or relaxation.
A bonus room above the garage completes the house plan. It would make a great rec room, home office, or additional guest suite.
Pin It!

Architectural Designs Plan 500074VV





