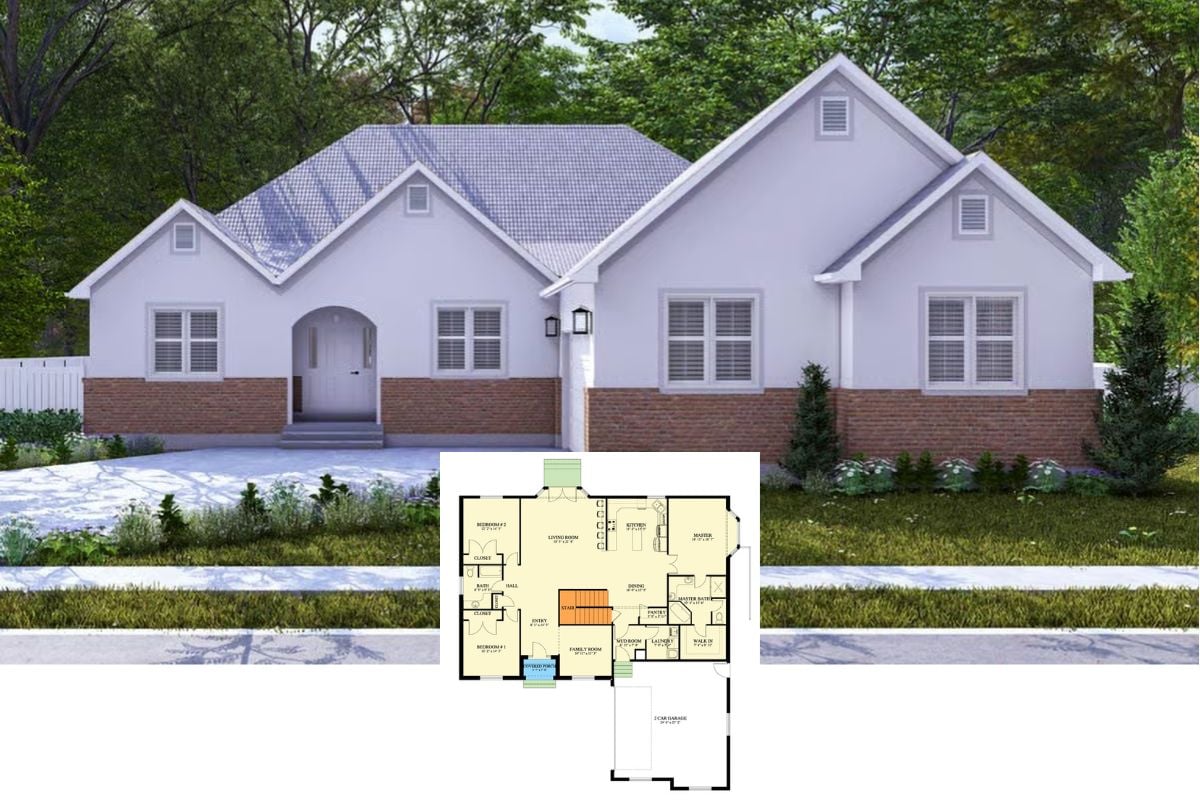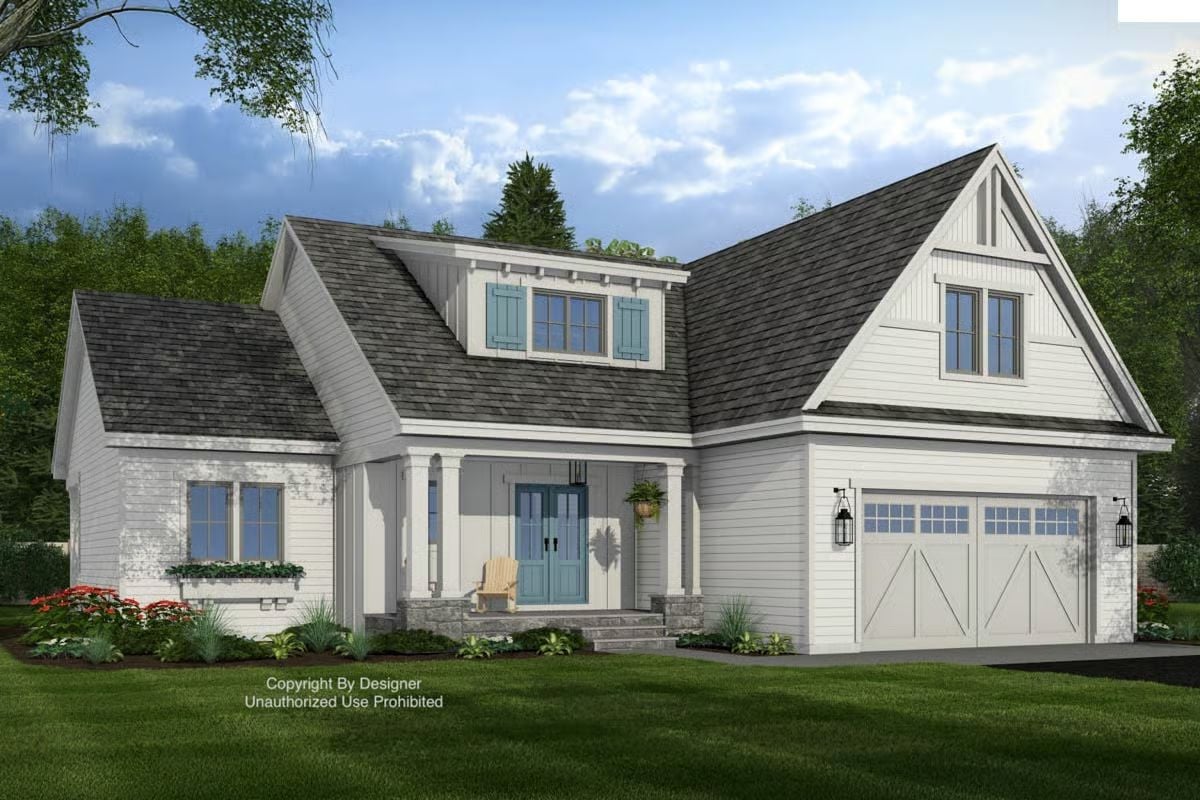
Would you like to save this?
Specifications
- Sq. Ft.: 2,623
- Bedrooms: 5
- Bathrooms: 4.5
- Stories: 2
- Garage: 2-3
Main Level Floor Plan
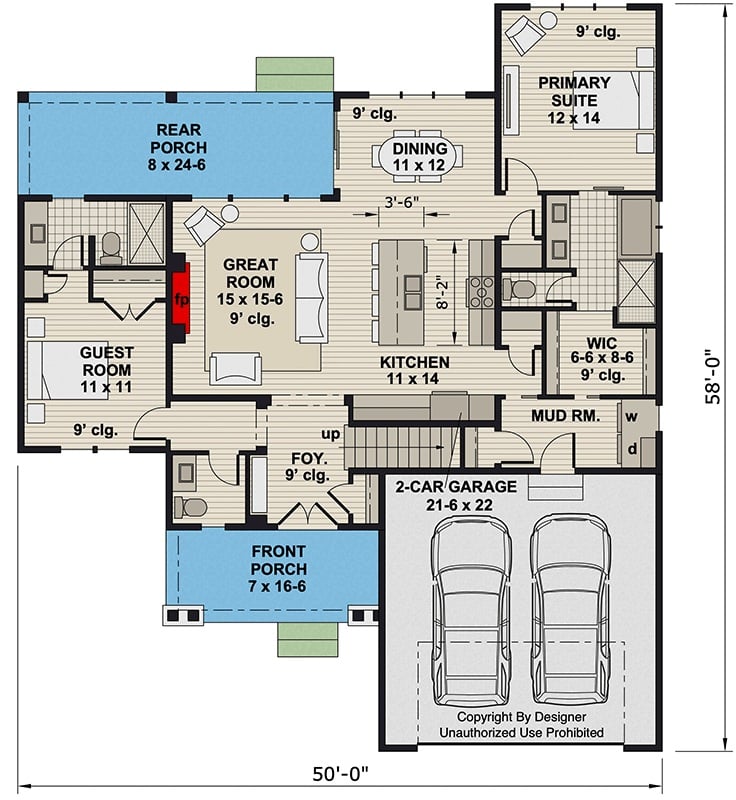
Second Level Floor Plan
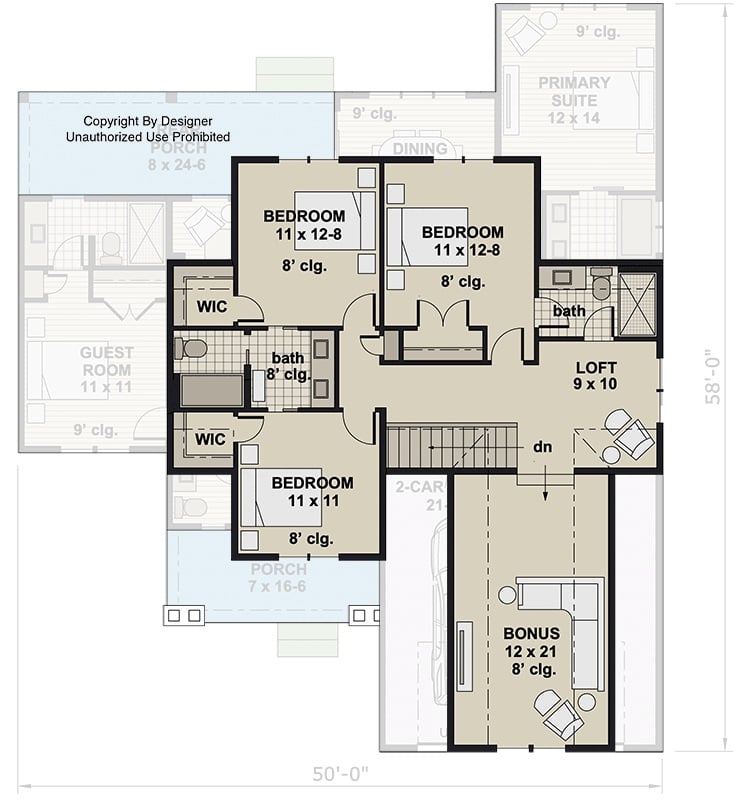
Front View
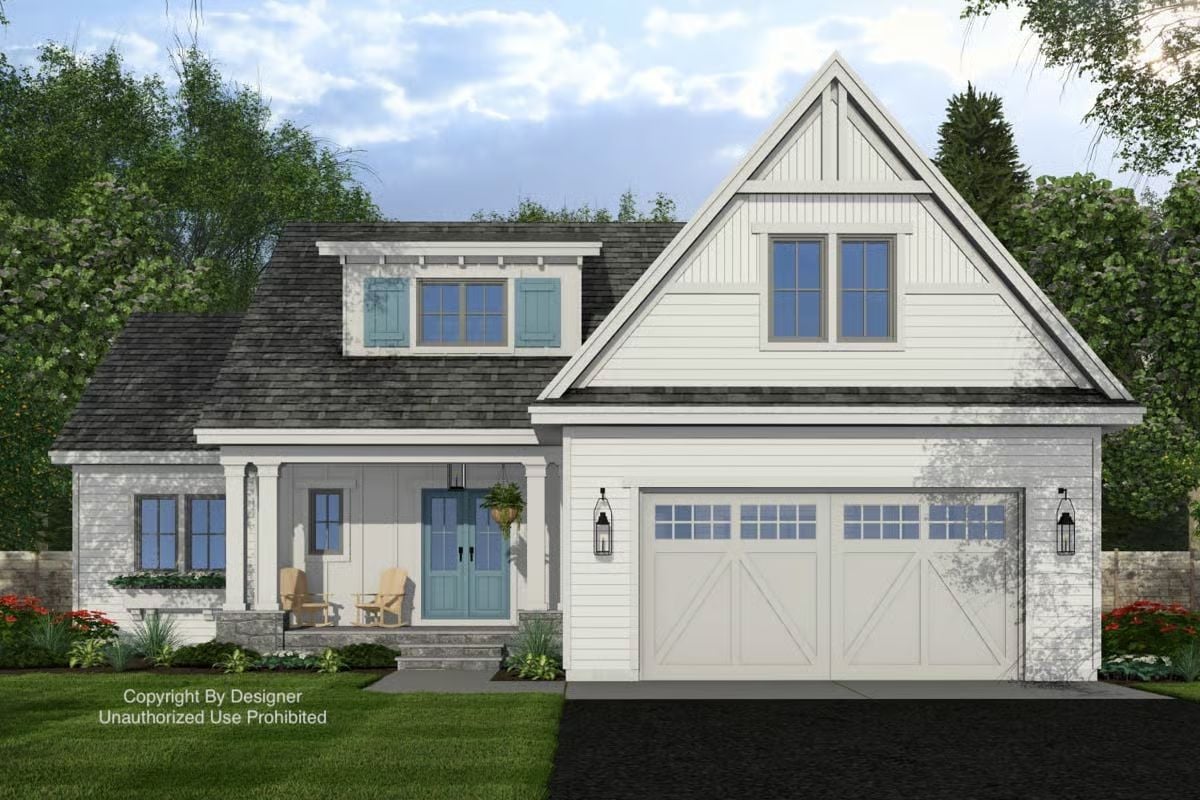
Rear View
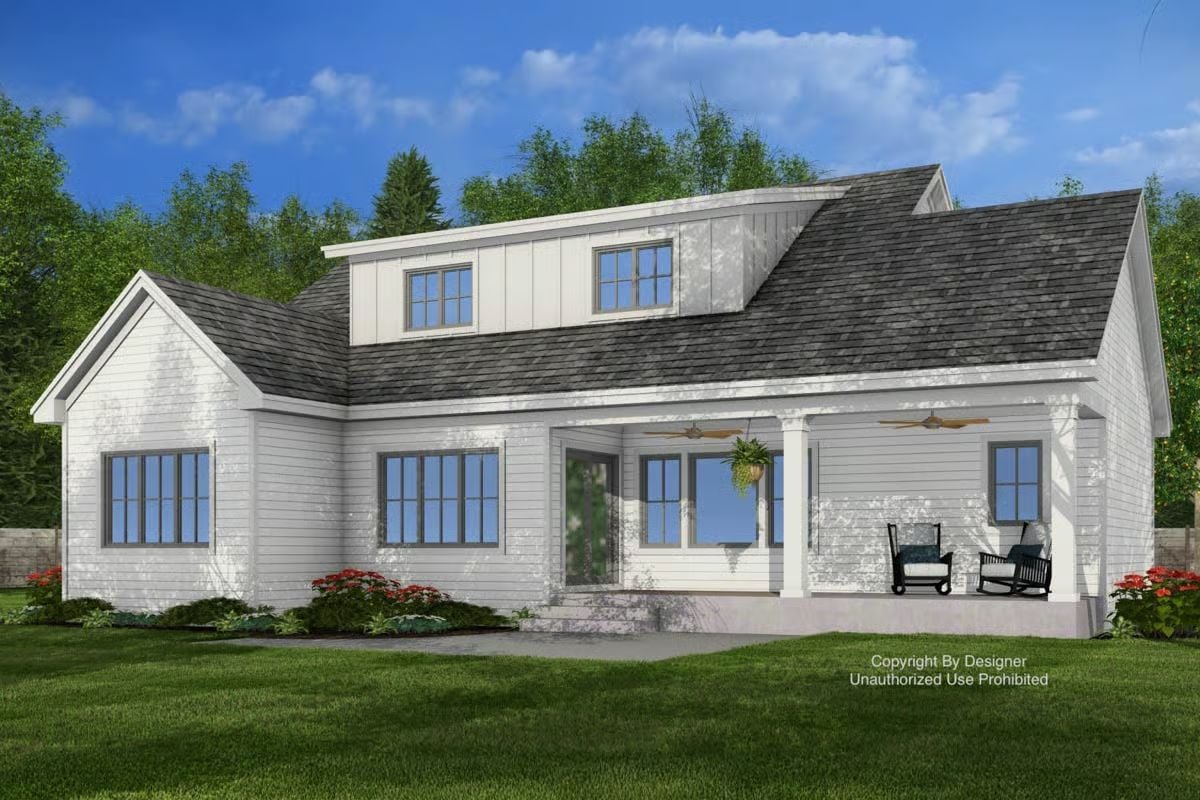
Kitchen Style?
Rear View
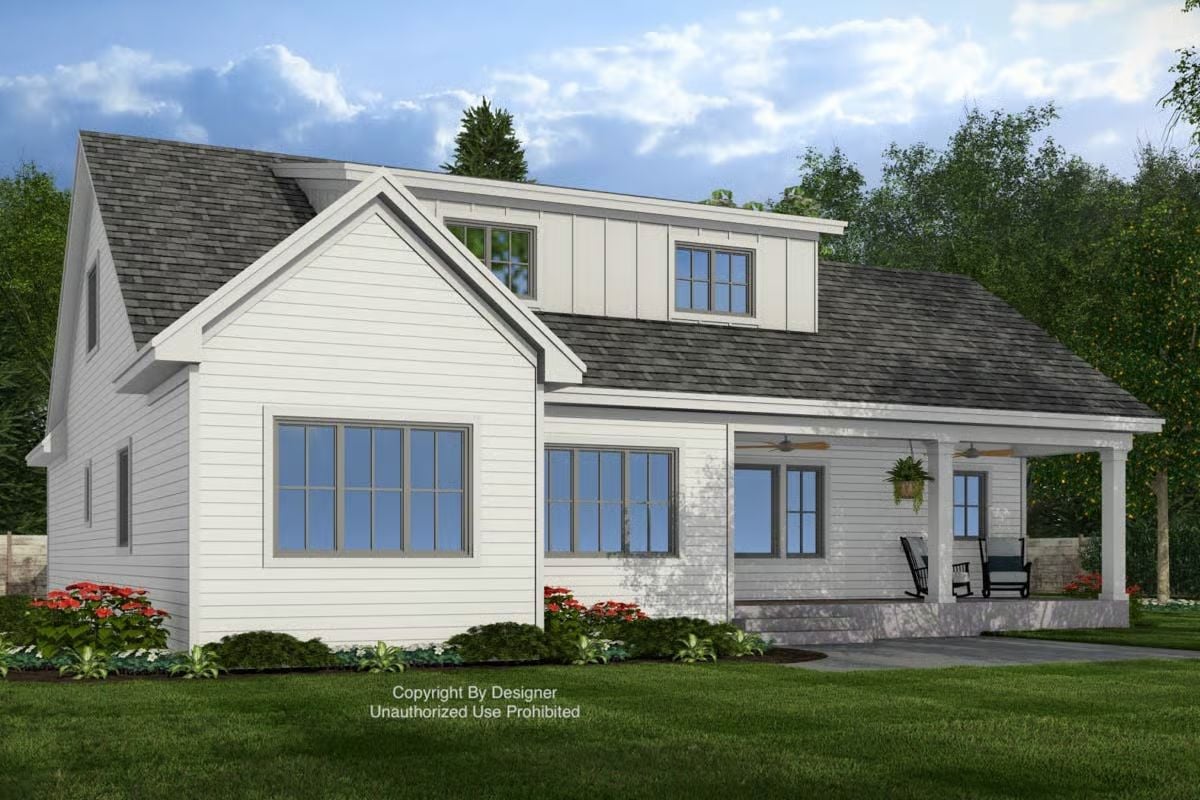
Foyer
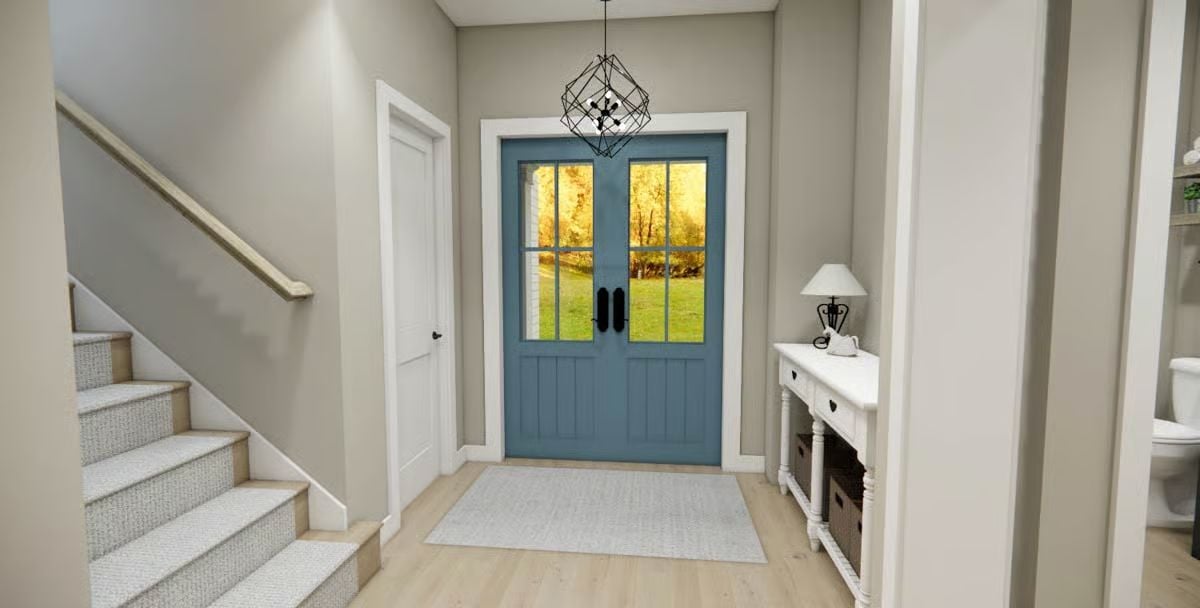
Foyer
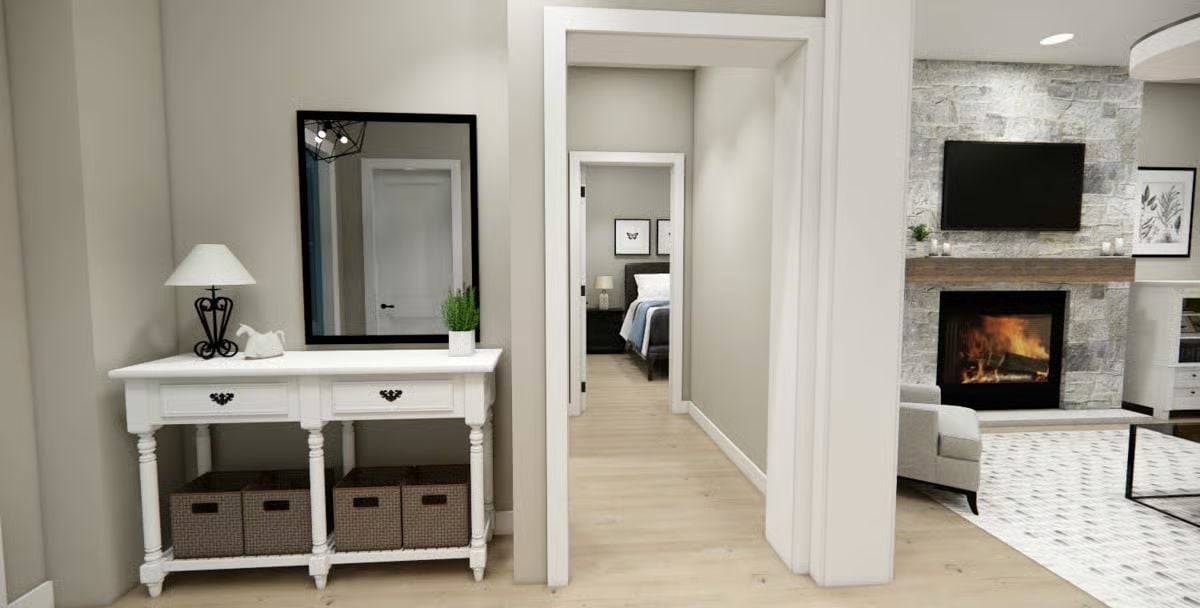
Home Stratosphere Guide
Your Personality Already Knows
How Your Home Should Feel
113 pages of room-by-room design guidance built around your actual brain, your actual habits, and the way you actually live.
You might be an ISFJ or INFP designer…
You design through feeling — your spaces are personal, comforting, and full of meaning. The guide covers your exact color palettes, room layouts, and the one mistake your type always makes.
The full guide maps all 16 types to specific rooms, palettes & furniture picks ↓
You might be an ISTJ or INTJ designer…
You crave order, function, and visual calm. The guide shows you how to create spaces that feel both serene and intentional — without ending up sterile.
The full guide maps all 16 types to specific rooms, palettes & furniture picks ↓
You might be an ENFP or ESTP designer…
You design by instinct and energy. Your home should feel alive. The guide shows you how to channel that into rooms that feel curated, not chaotic.
The full guide maps all 16 types to specific rooms, palettes & furniture picks ↓
You might be an ENTJ or ESTJ designer…
You value quality, structure, and things done right. The guide gives you the framework to build rooms that feel polished without overthinking every detail.
The full guide maps all 16 types to specific rooms, palettes & furniture picks ↓
Bathroom
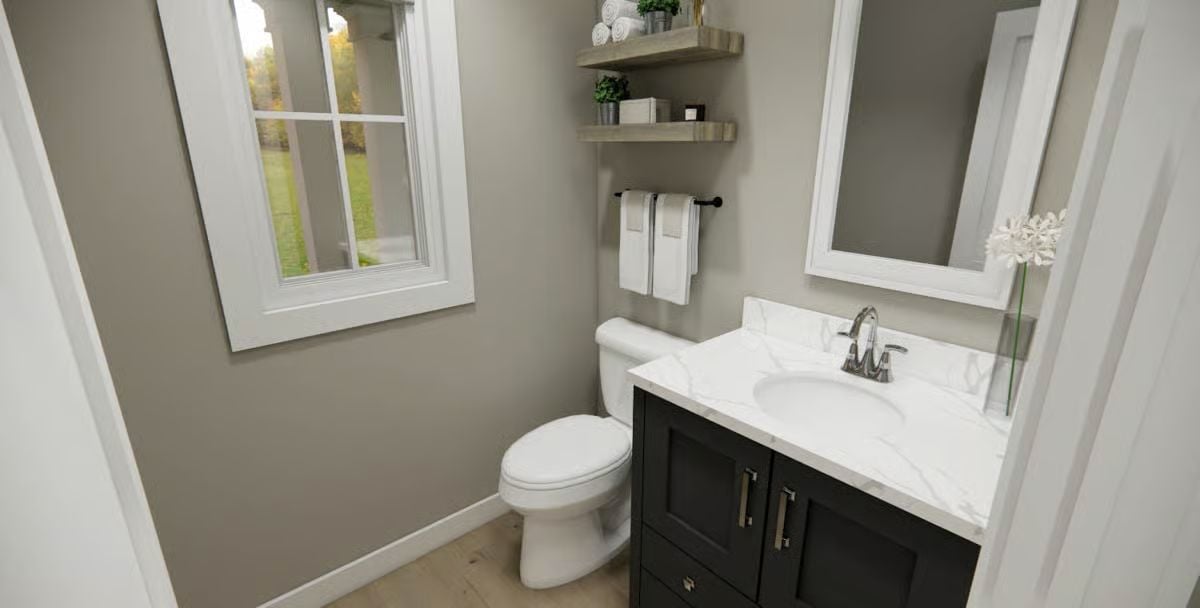
Bedroom
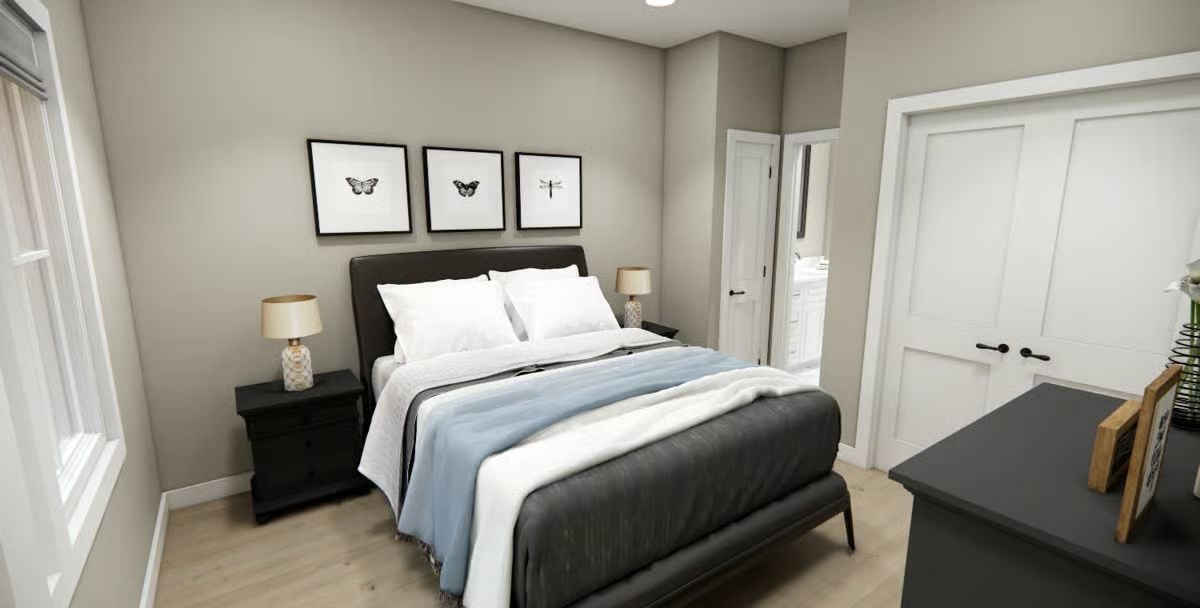
Bathroom
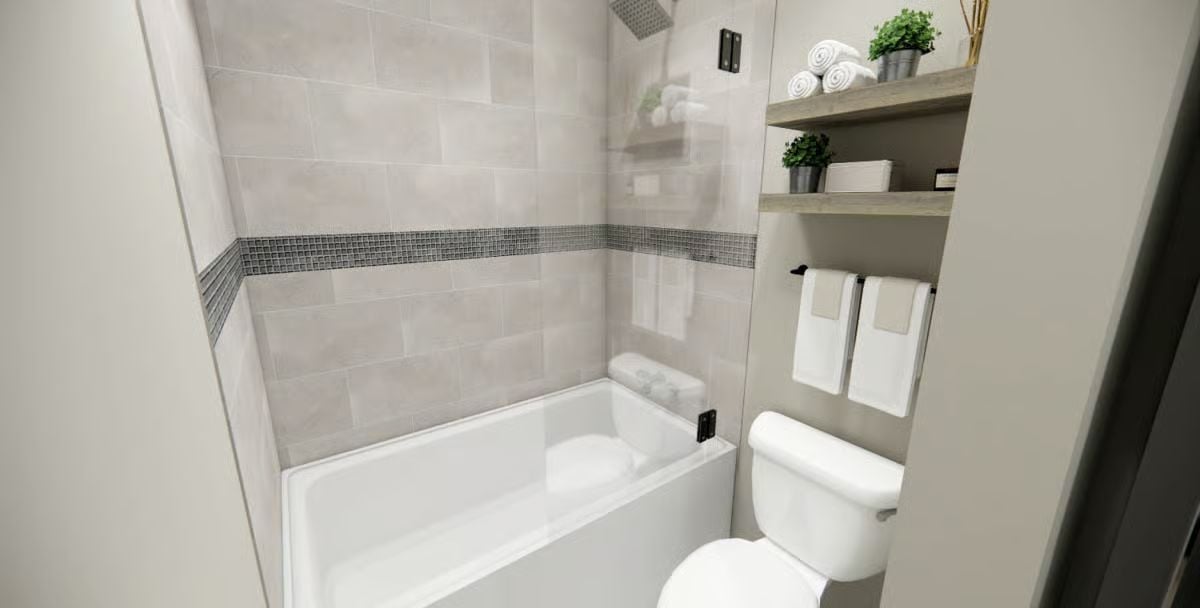
Living Room
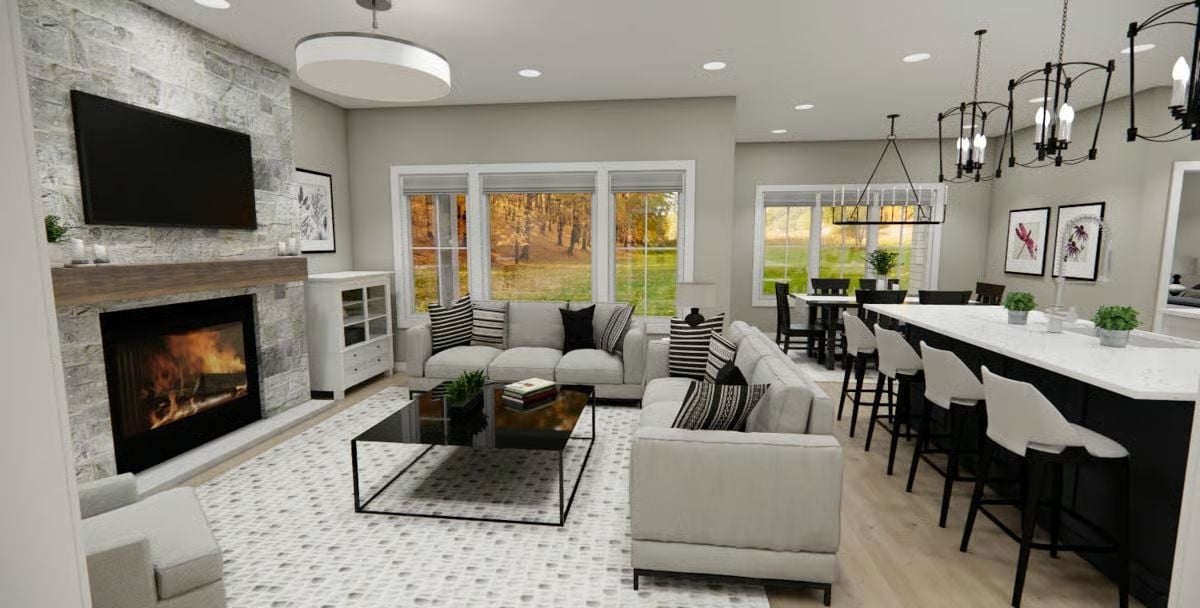
Living Room
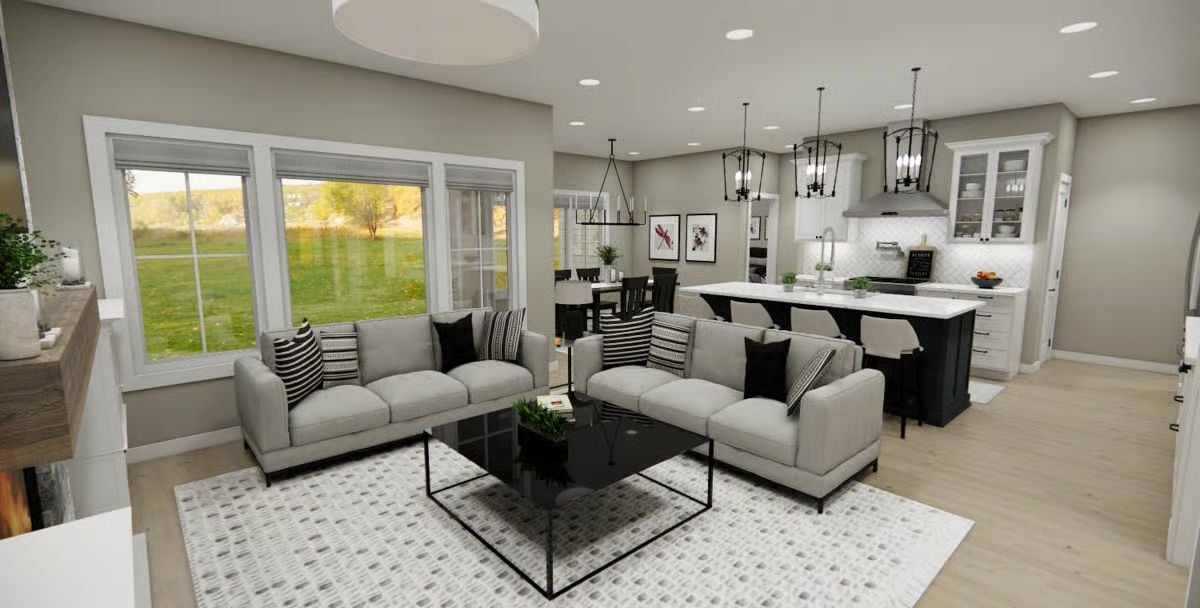
Kitchen
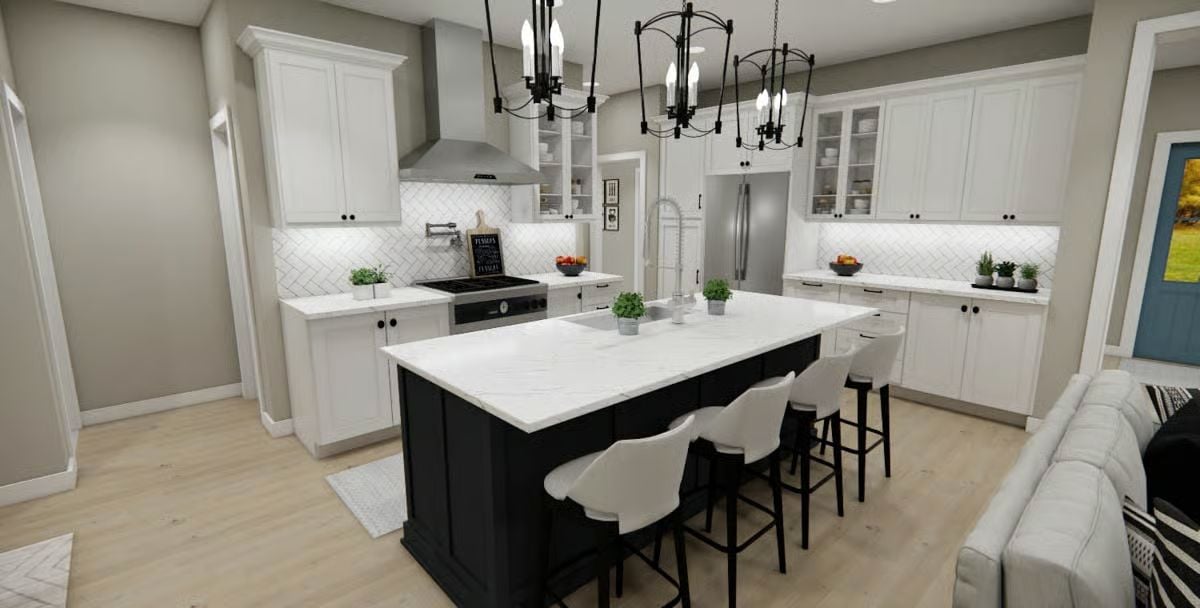
🔥 Create Your Own Magical Home and Room Makeover
Upload a photo and generate before & after designs instantly.
ZERO designs skills needed. 61,700 happy users!
👉 Try the AI design tool here
Kitchen
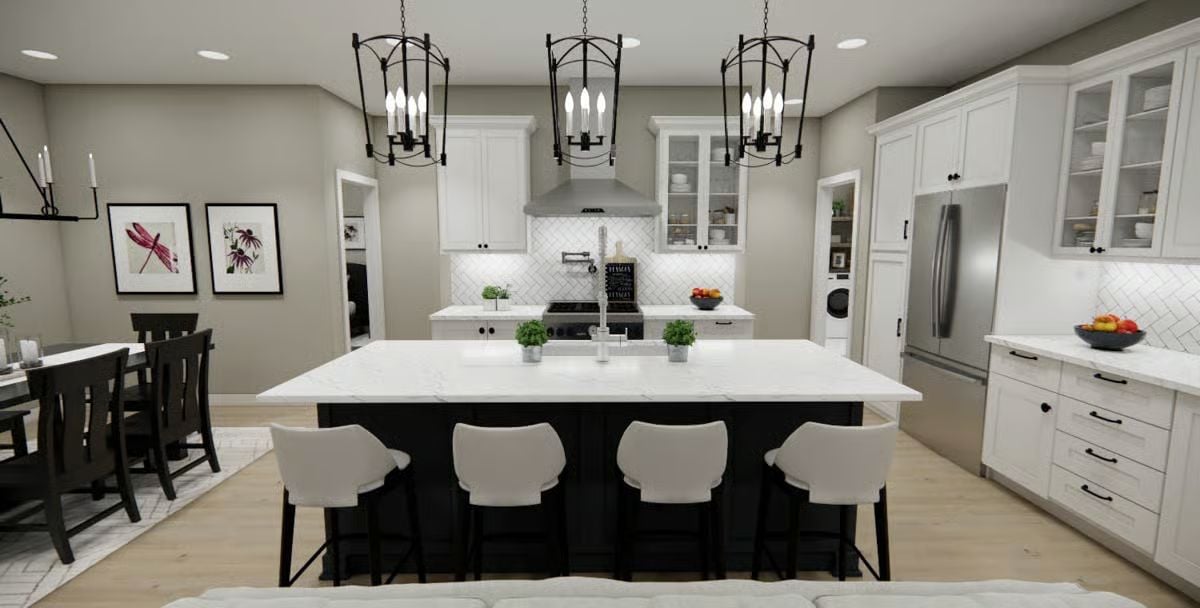
Kitchen
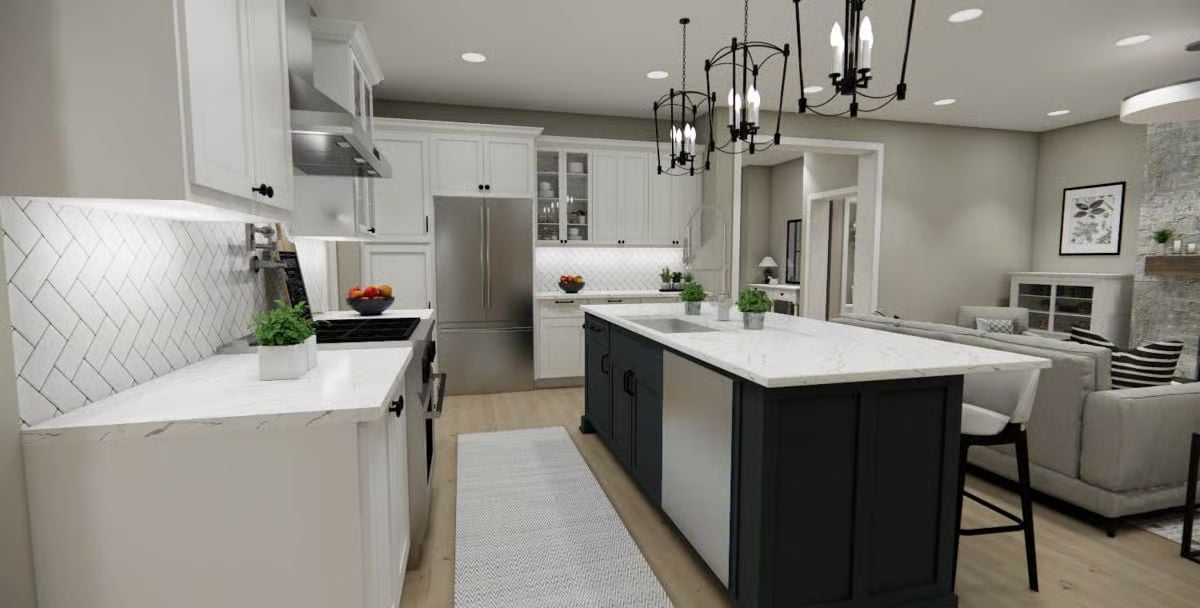
Dining Room
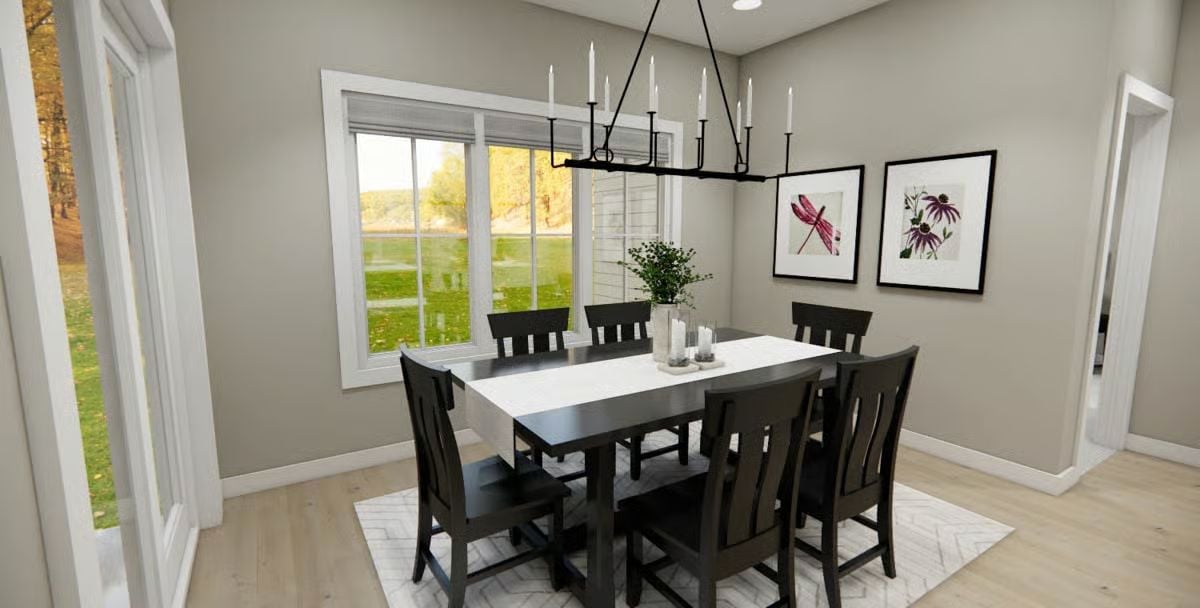
Primary Bedroom
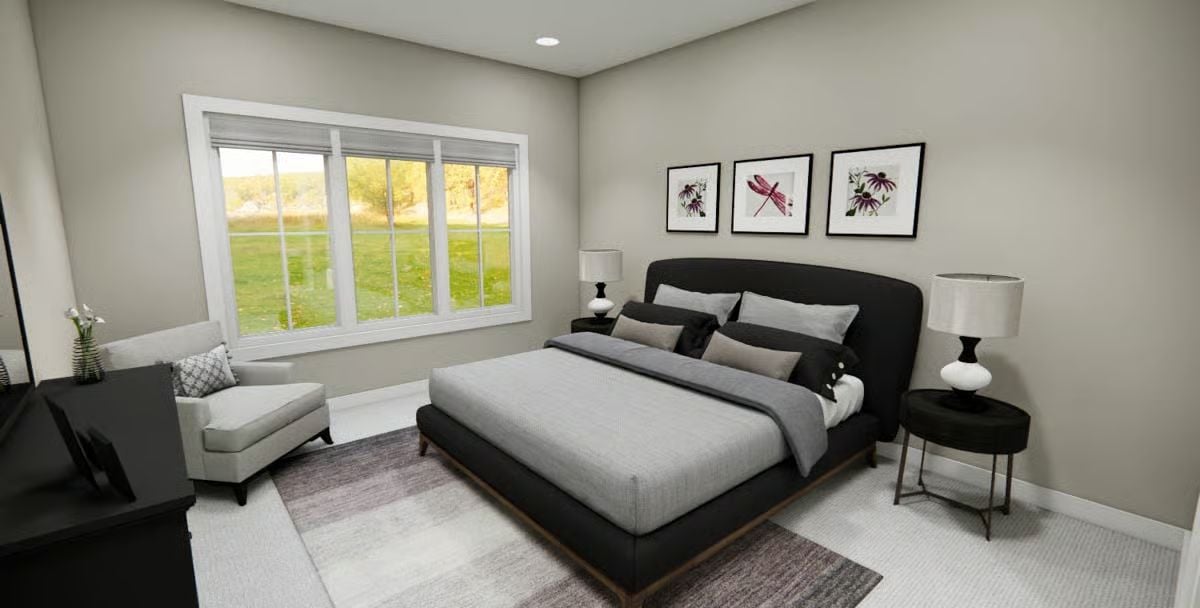
Primary Bathroom
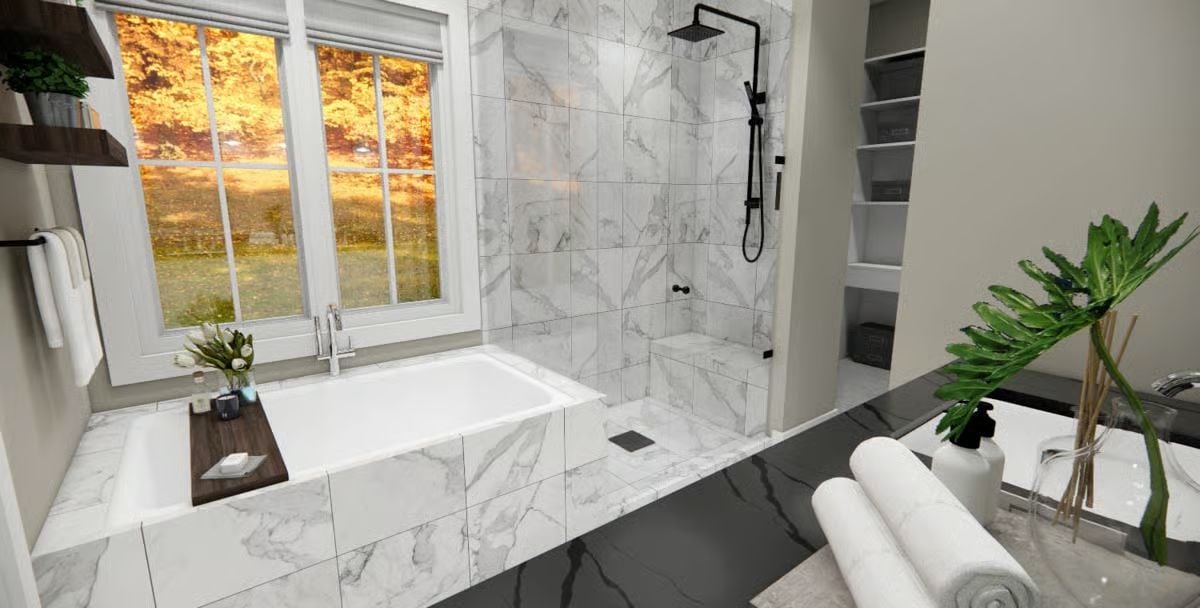
Primary Closet
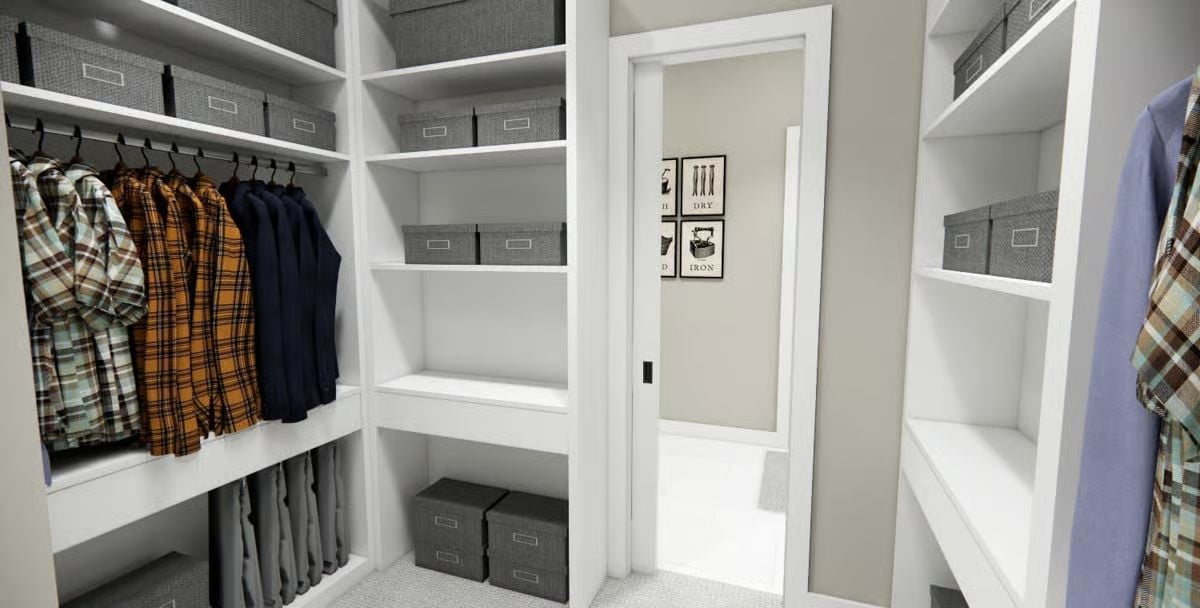
Would you like to save this?
Laundry Room
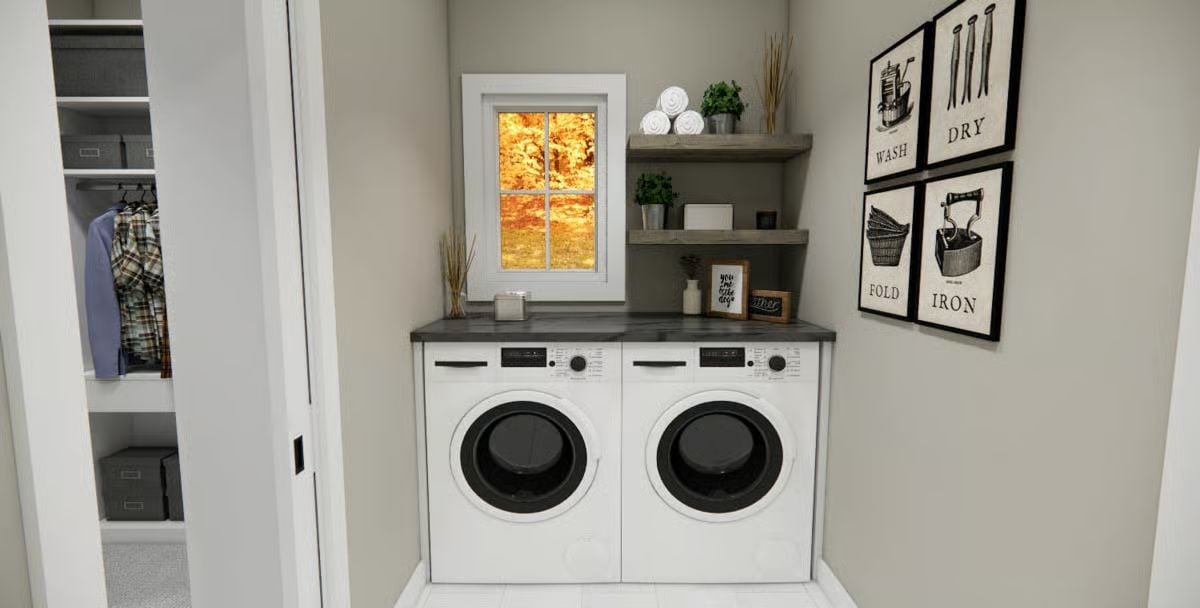
Loft
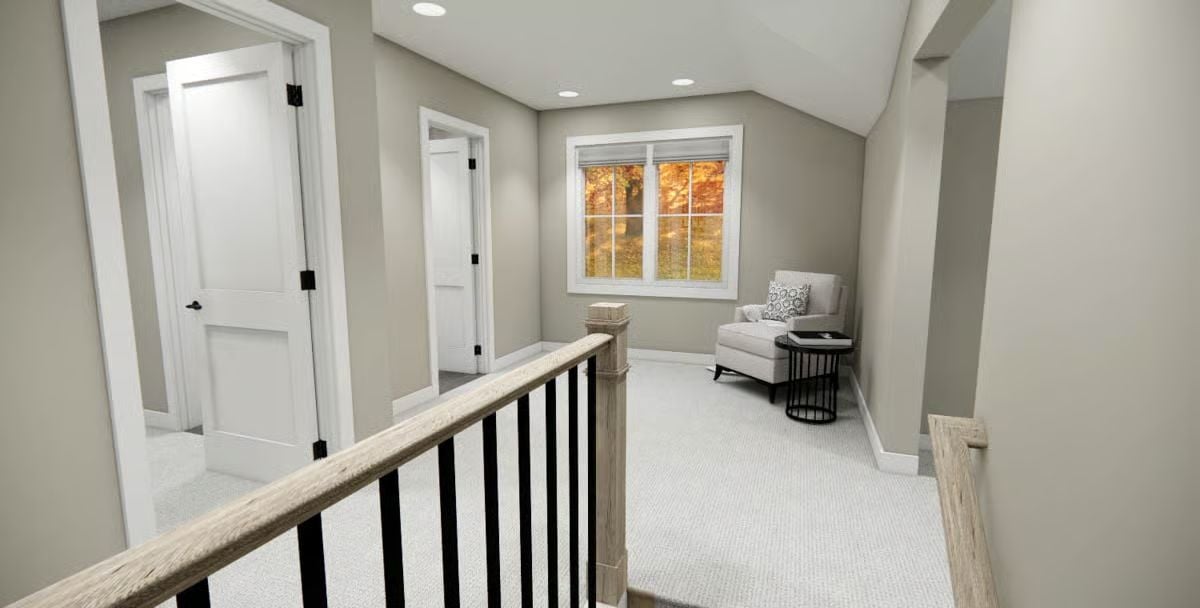
Loft
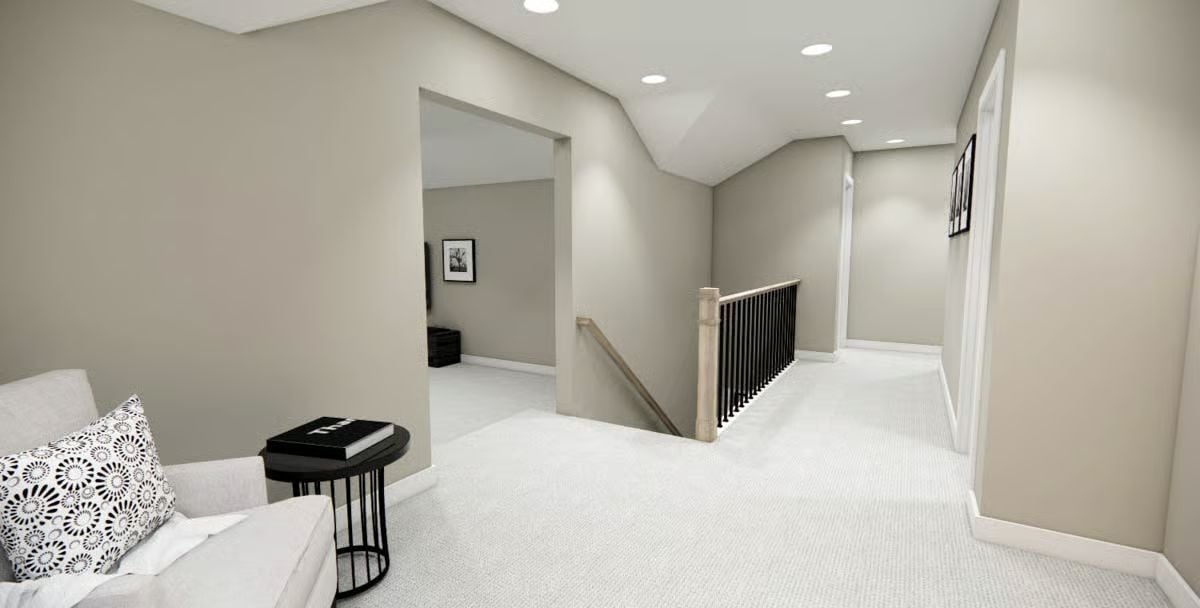
Were You Meant
to Live In?
Bonus Room
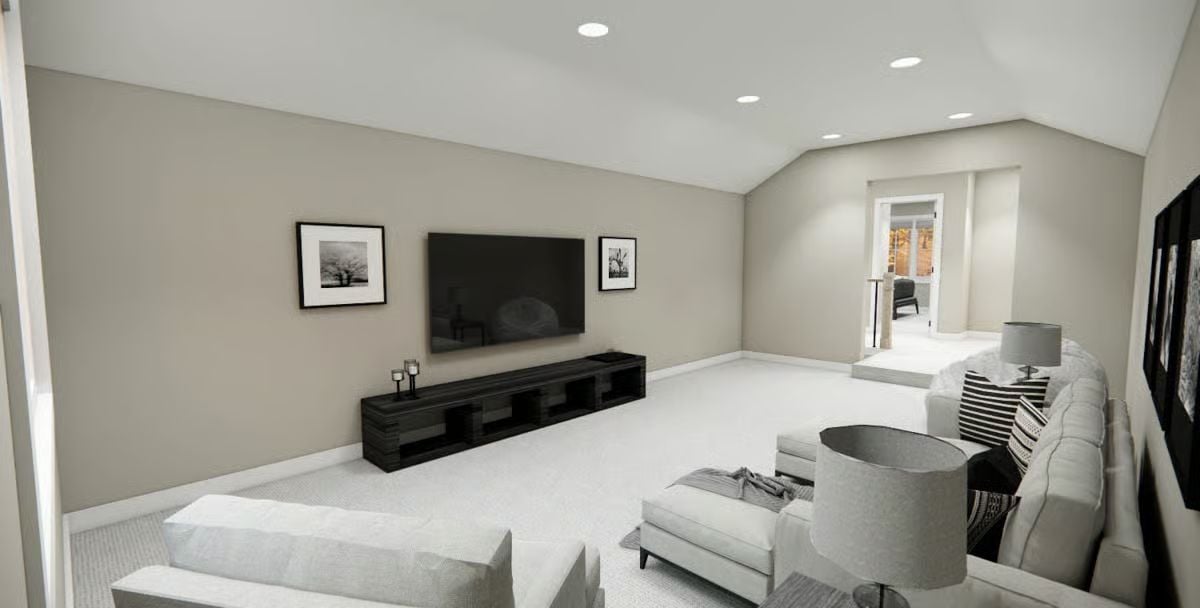
Bathroom

Bedroom
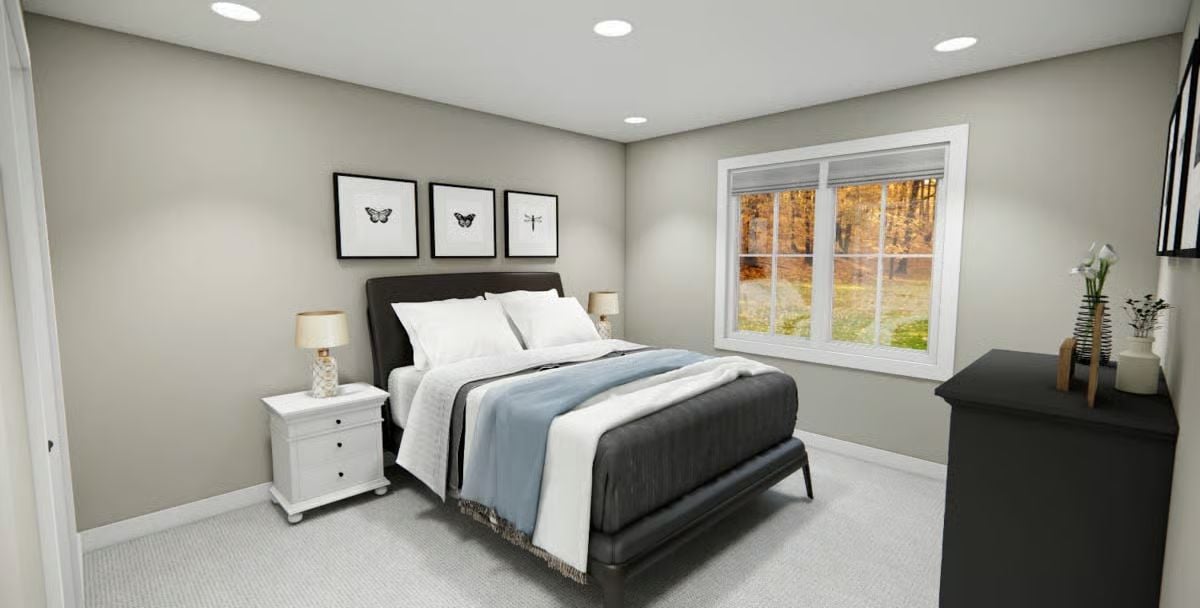
Bedroom
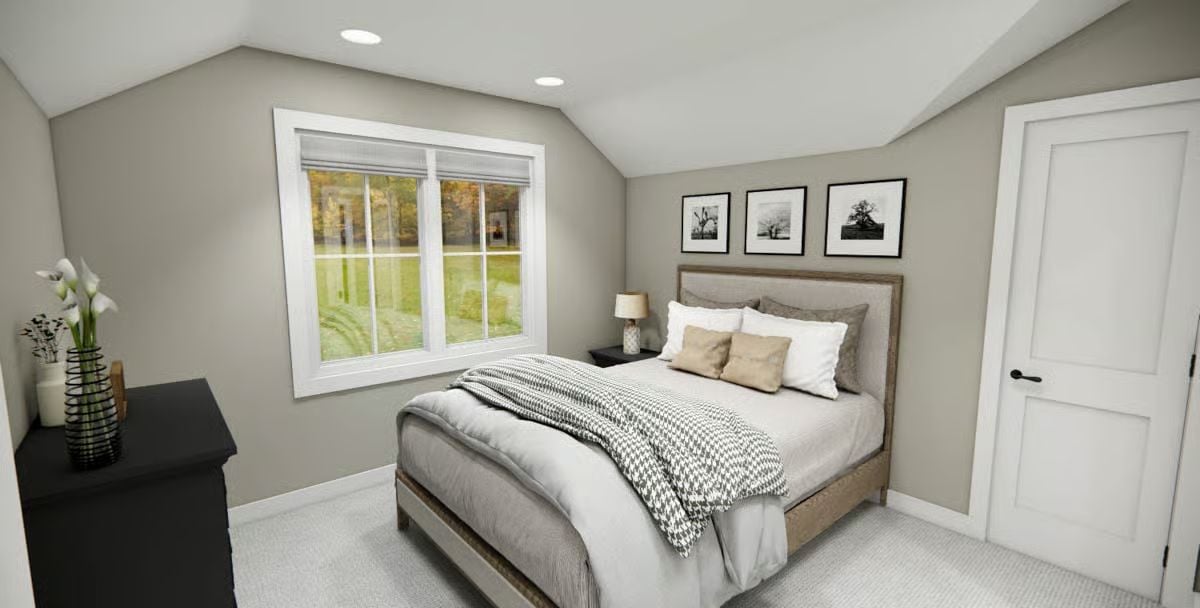
Details
The exterior of this home captures the charm of a New American farmhouse with its inviting blend of traditional details and modern simplicity. Board and batten siding, gabled rooflines, and decorative trim contribute to its classic character, while the light exterior palette paired with subtle accents adds a fresh and timeless feel. Shuttered windows and a welcoming front porch supported by clean columns evoke a sense of warmth and hospitality.
Inside, the main level offers a bright and functional layout designed for comfort and everyday living. The foyer opens into a spacious great room with a fireplace, which flows seamlessly into the kitchen and dining area. The kitchen features a central island, ample counter space, and easy access to the rear porch, ideal for indoor-outdoor entertaining.
The primary suite provides a peaceful retreat with a walk-in closet and a private bath complete with dual sinks and a walk-in shower. A guest room with its own bath sits conveniently on the opposite side of the home, offering privacy for visitors. Additional features include a mudroom with laundry area connected to a two-car garage, enhancing organization and accessibility.
Upstairs, the second floor expands the home’s living space with three bedrooms, each with generous storage. A shared bath serves two of the bedrooms, while an additional bath is positioned for convenience. The loft area provides a flexible space for study, relaxation, or play, and a bonus room offers further versatility, perfect for a home office, gym, or media room.
Pin It!
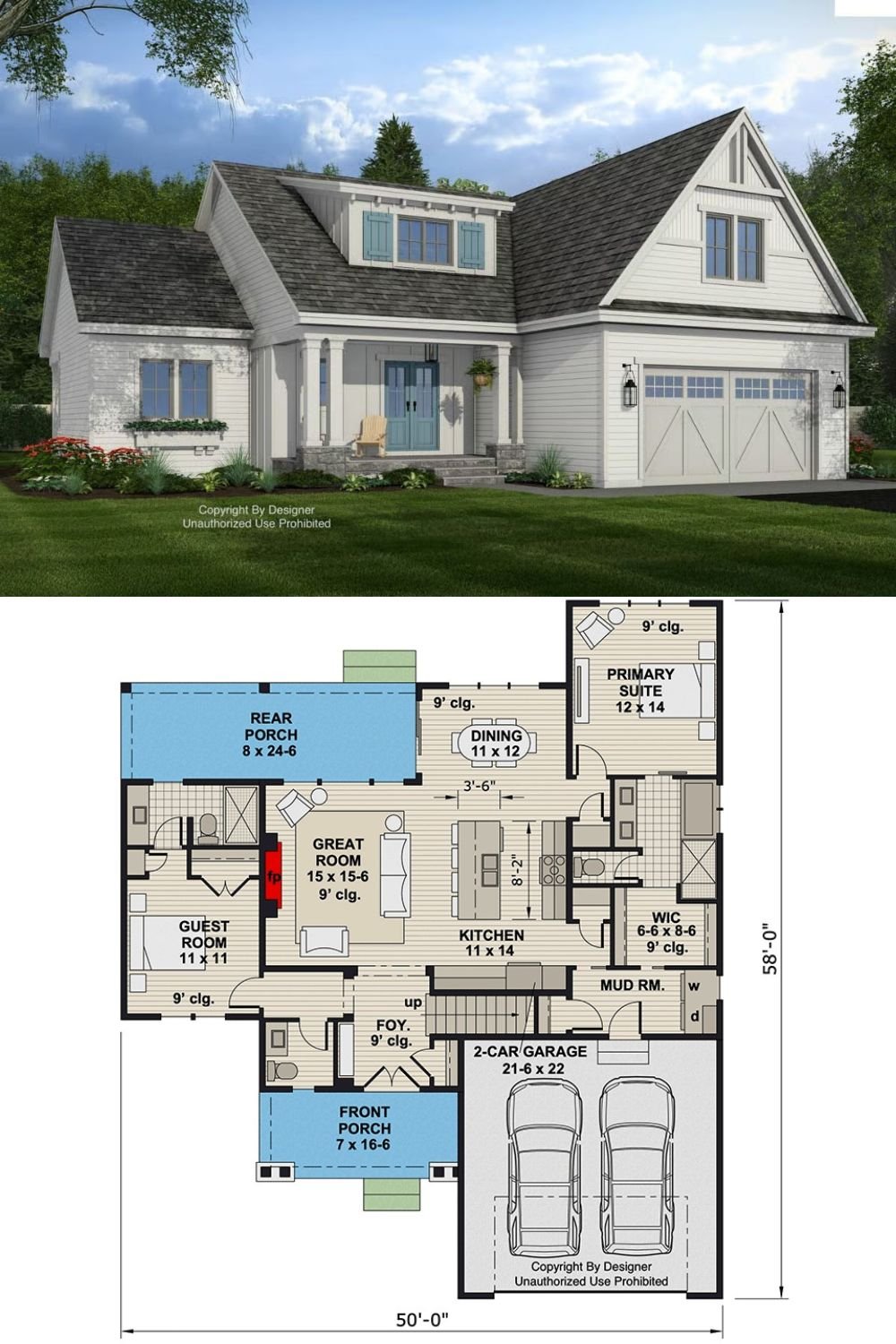
Architectural Designs Plan 140016RK





