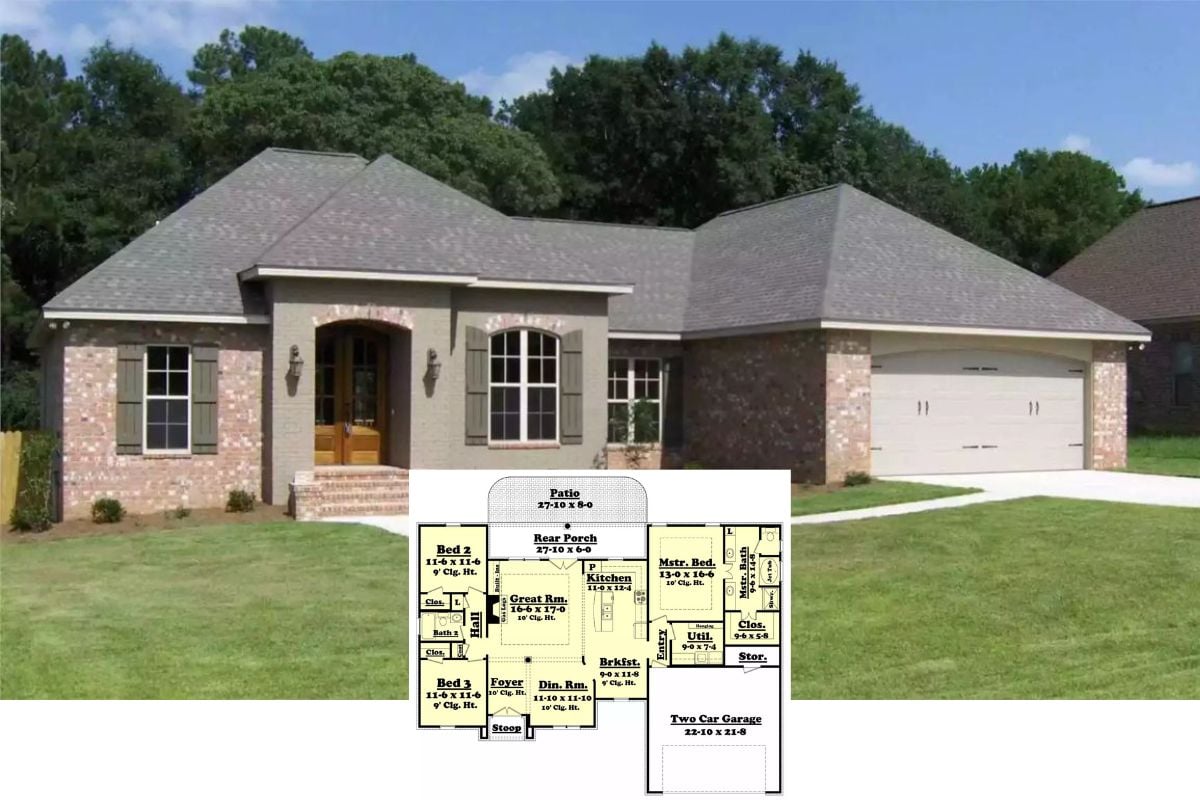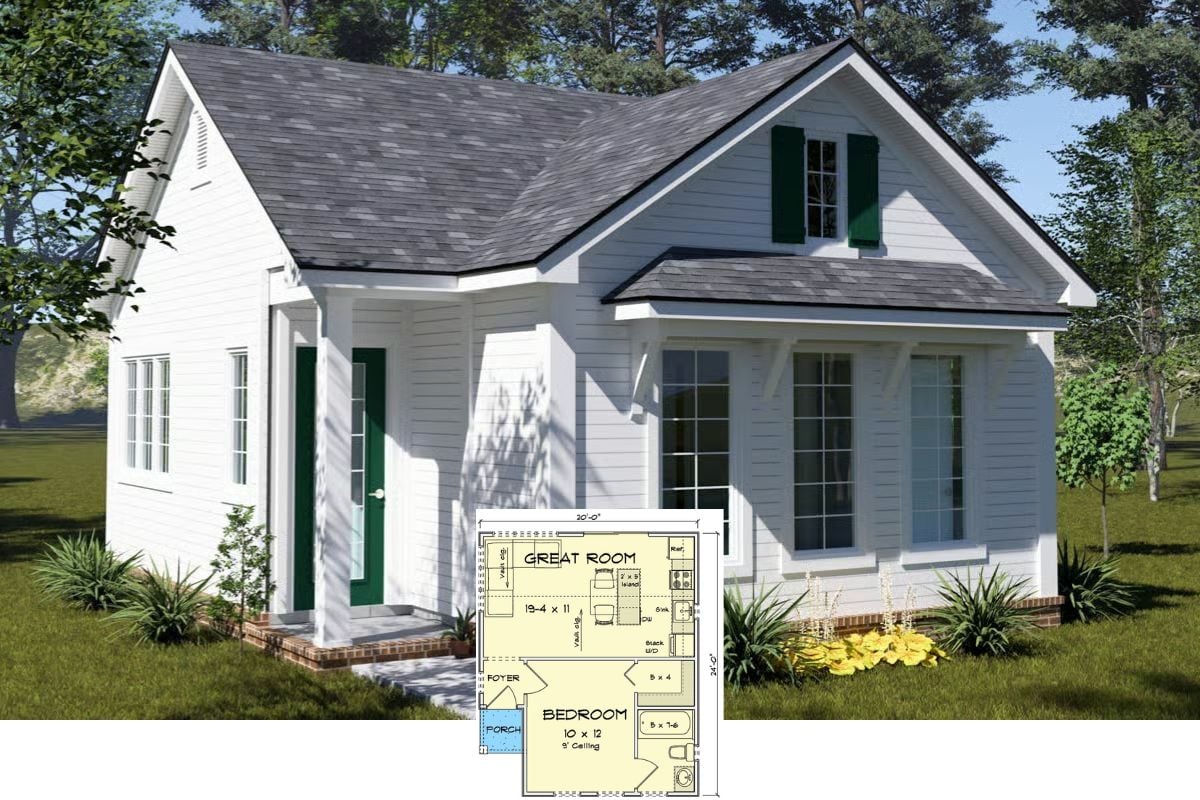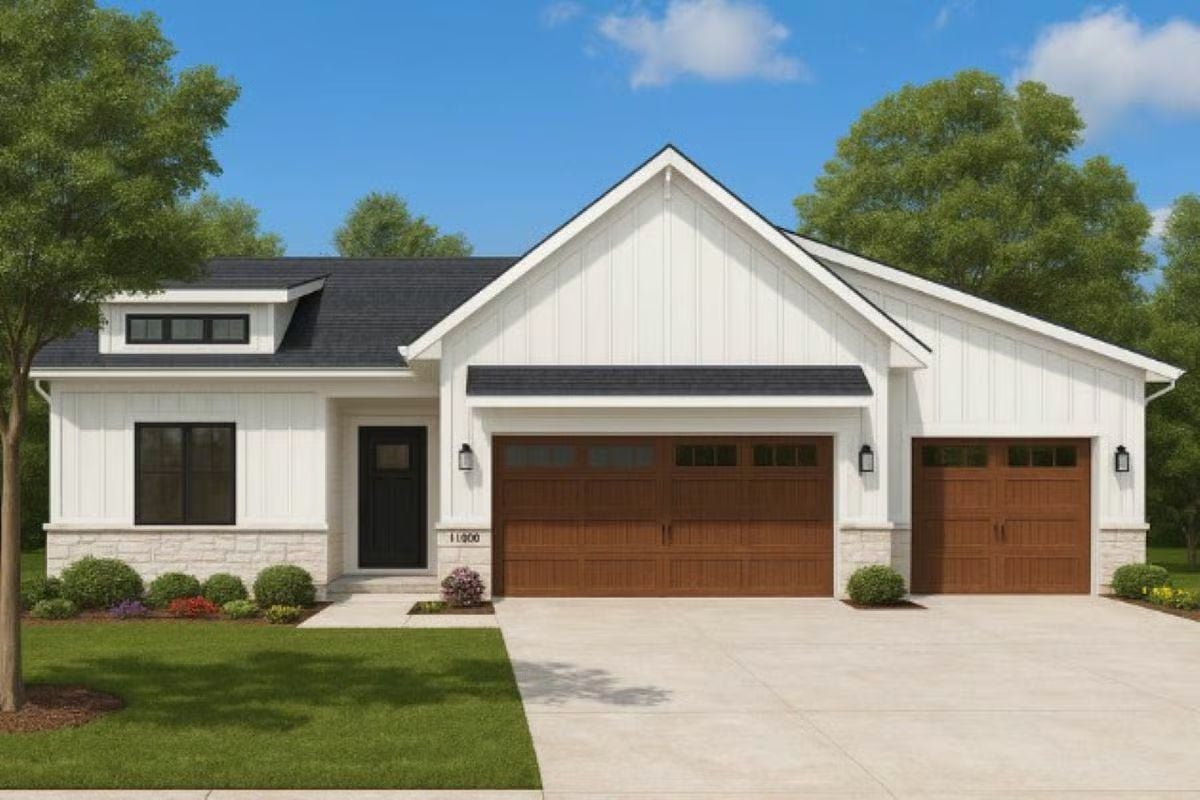
Would you like to save this?
Specifications
- Sq. Ft.: 1,495
- Bedrooms: 3
- Bathrooms: 2
- Stories: 1
- Garage: 3
Main Level Floor Plan
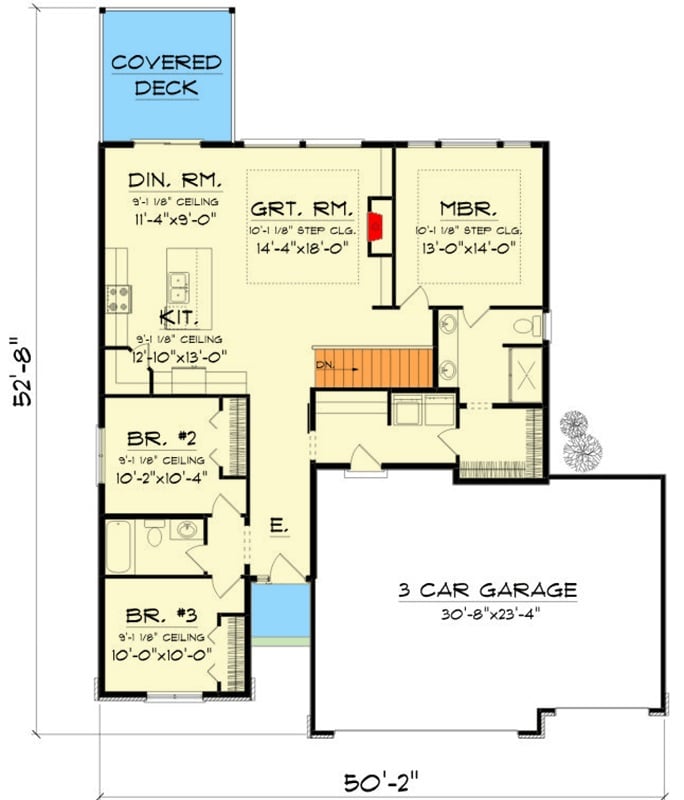
Lower Level Floor Plan
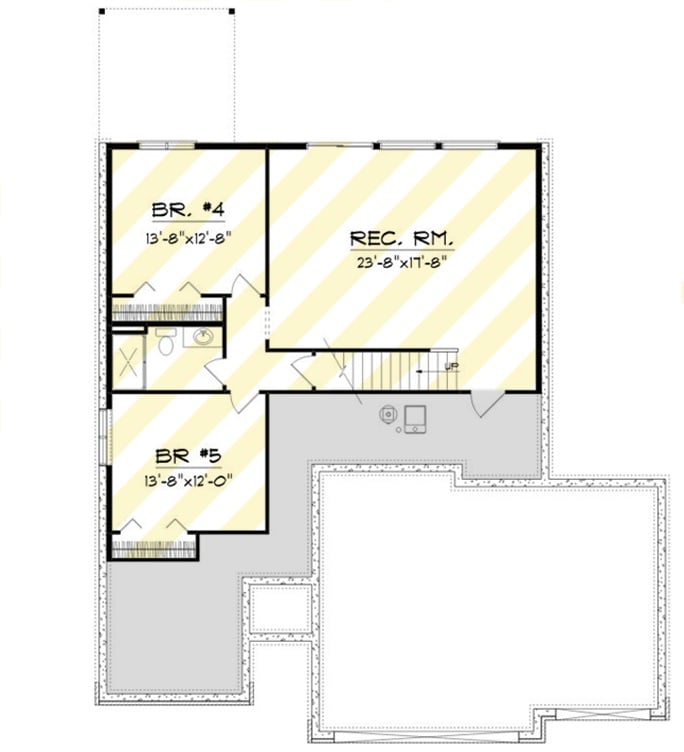
🔥 Create Your Own Magical Home and Room Makeover
Upload a photo and generate before & after designs instantly.
ZERO designs skills needed. 61,700 happy users!
👉 Try the AI design tool here
Rear View
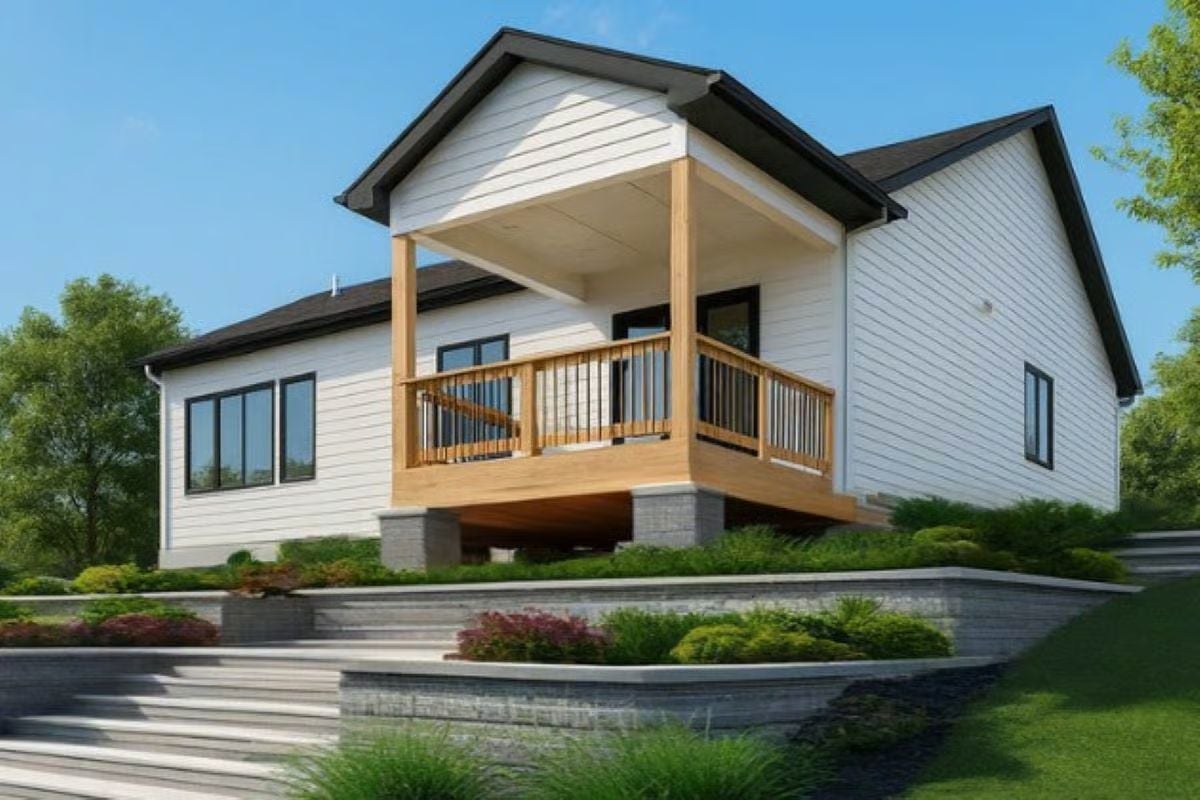
Living Room
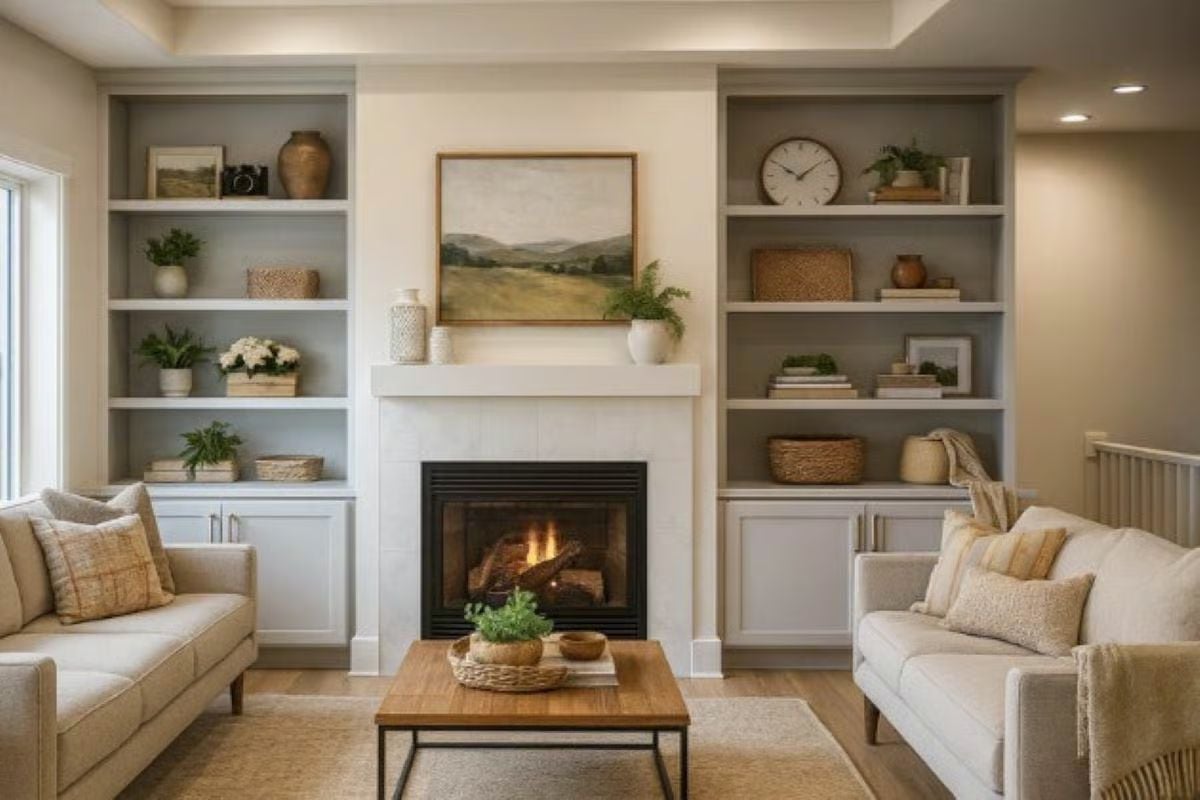
Living Room
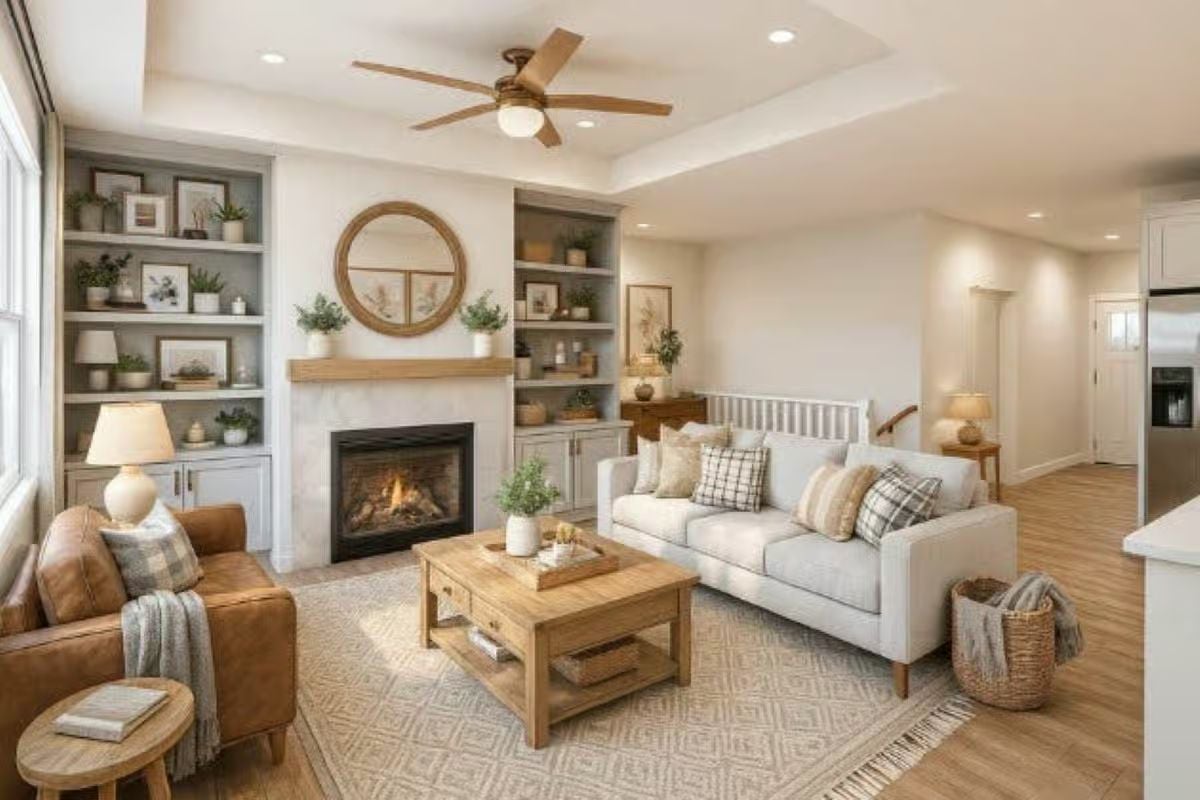
Open-Concept Living
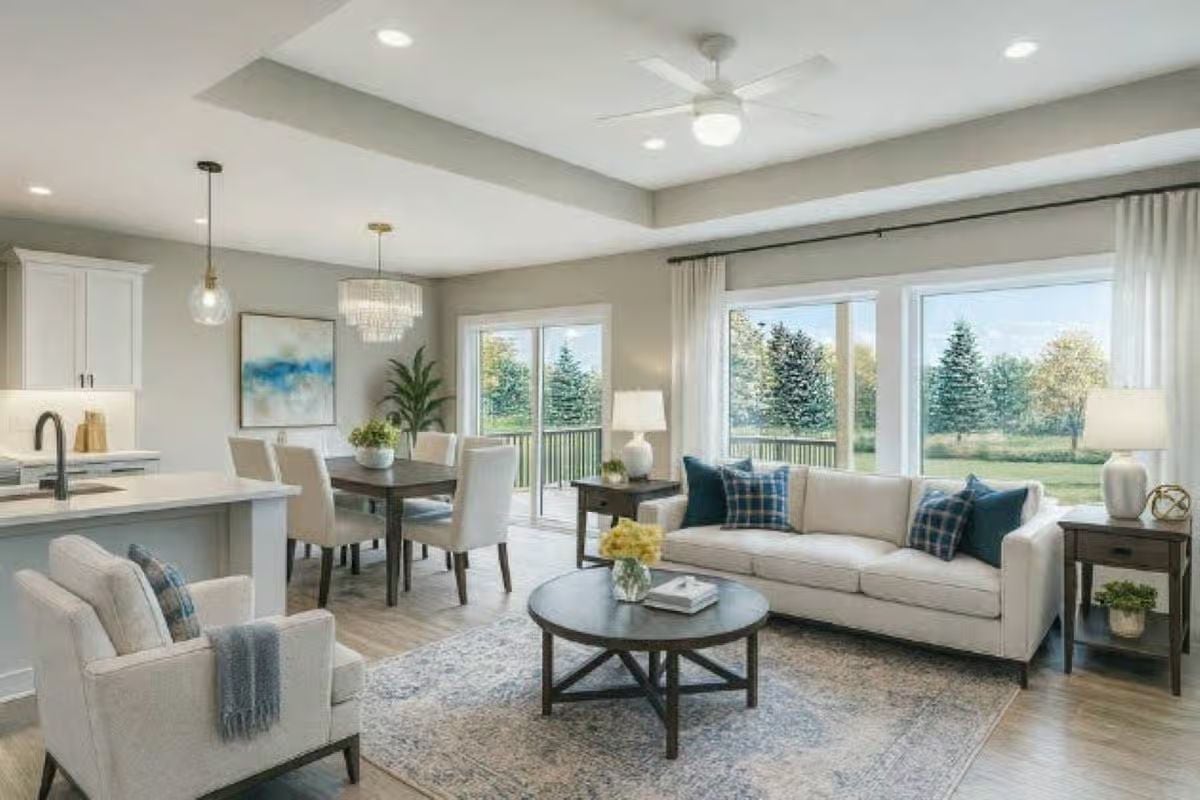
Would you like to save this?
Primary Bedroom
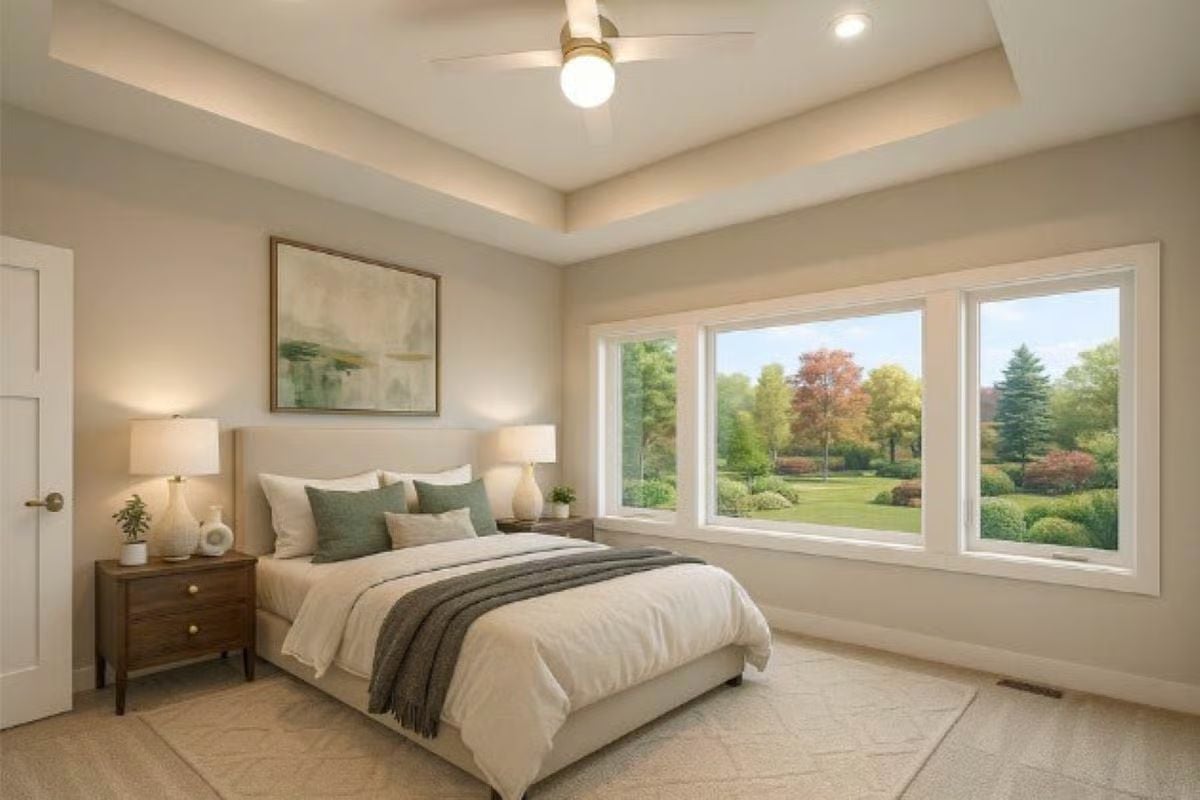
Primary Bedroom
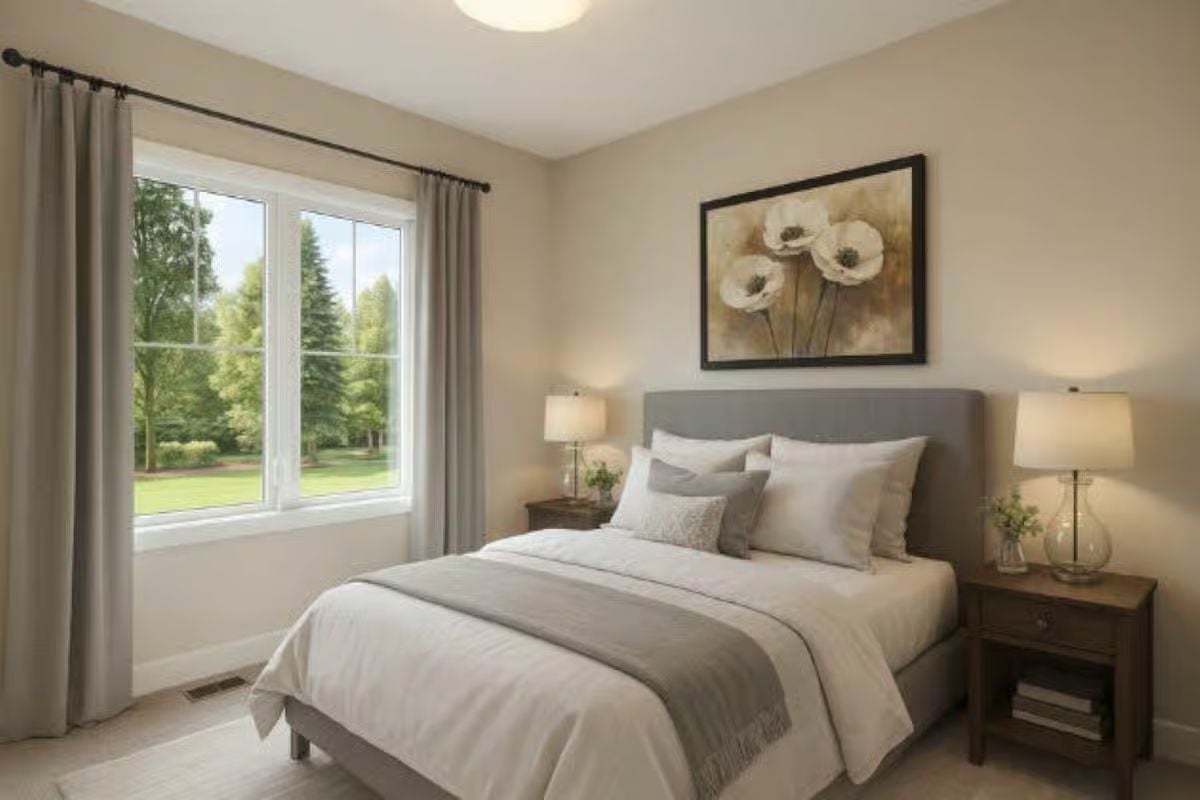
Primary Bathroom
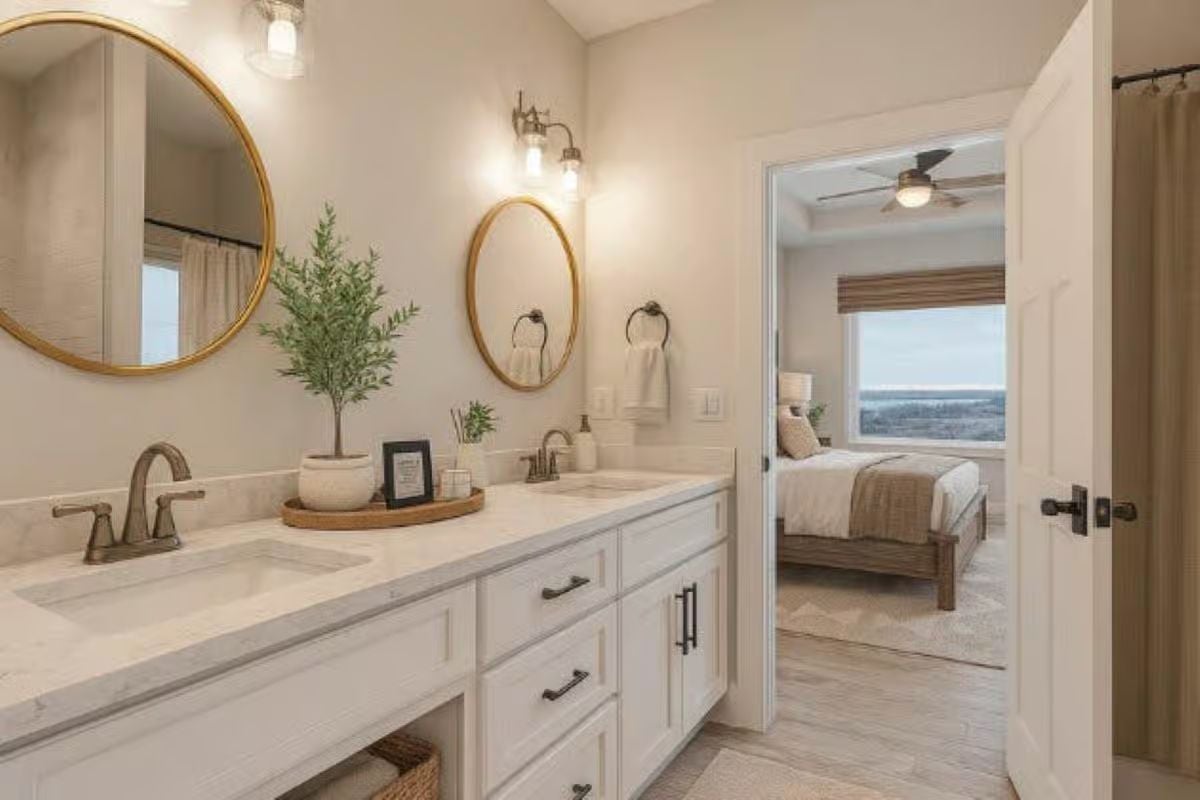
Walkout Basement
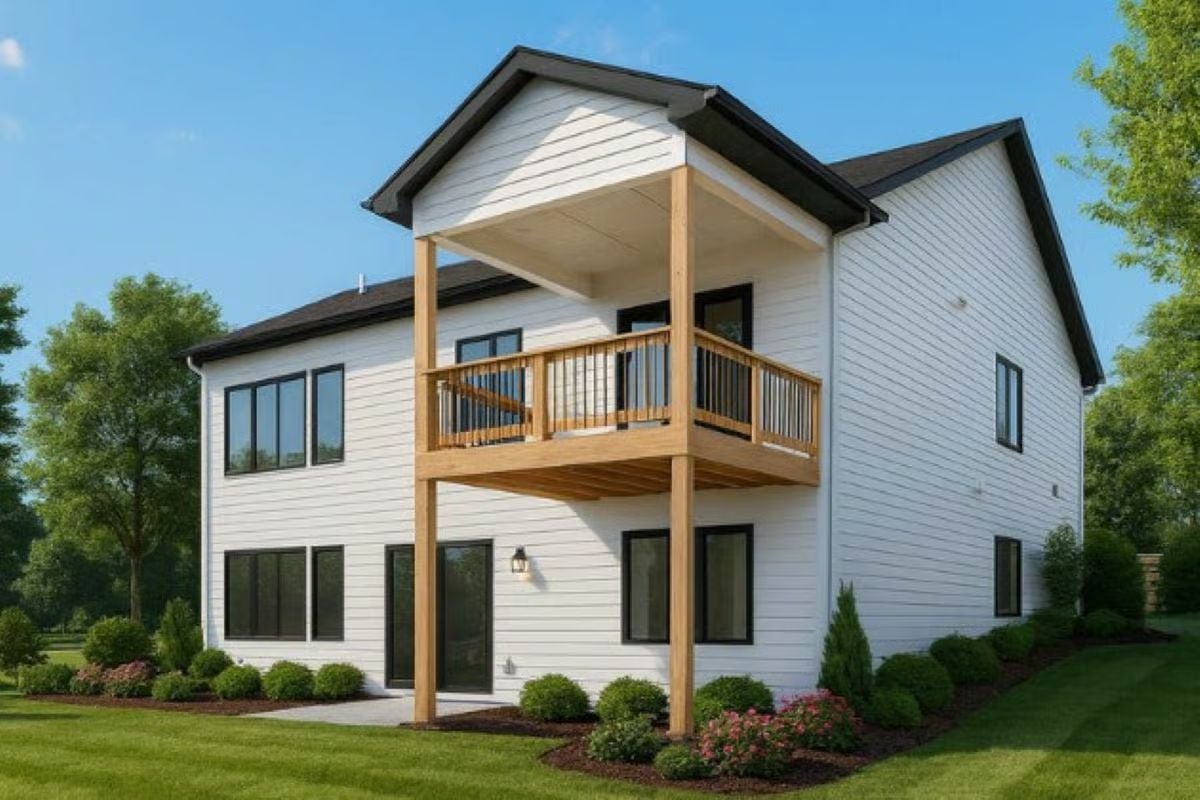
Details
This New American-style home features clean white board-and-batten siding paired with warm wood garage doors and stone accents along the base, adding a touch of natural texture. The dark rooflines and trim create contrast, while the gabled front and minimalist entryway give the home a crisp, modern farmhouse appeal. Subtle details like the transom windows above the garage doors enhance its character while maintaining a streamlined aesthetic.
Inside, the main level offers open, family-friendly living centered around the great room, which flows seamlessly into the kitchen and dining area. The kitchen features an island with seating, ample counter space, and direct access to the covered deck—perfect for casual dining or entertaining outdoors.
The primary suite sits privately off the great room and includes a step ceiling, spacious bath, and walk-in closet. Two additional bedrooms and a shared bath are conveniently located near the front of the home, while the three-car garage connects easily through a practical entry hall.
The lower level expands the home’s flexibility with two more bedrooms, a full bath, and a generous recreation room ideal for gatherings, media, or hobbies. This level offers both comfort and functionality, blending open social spaces with private retreats.
Pin It!
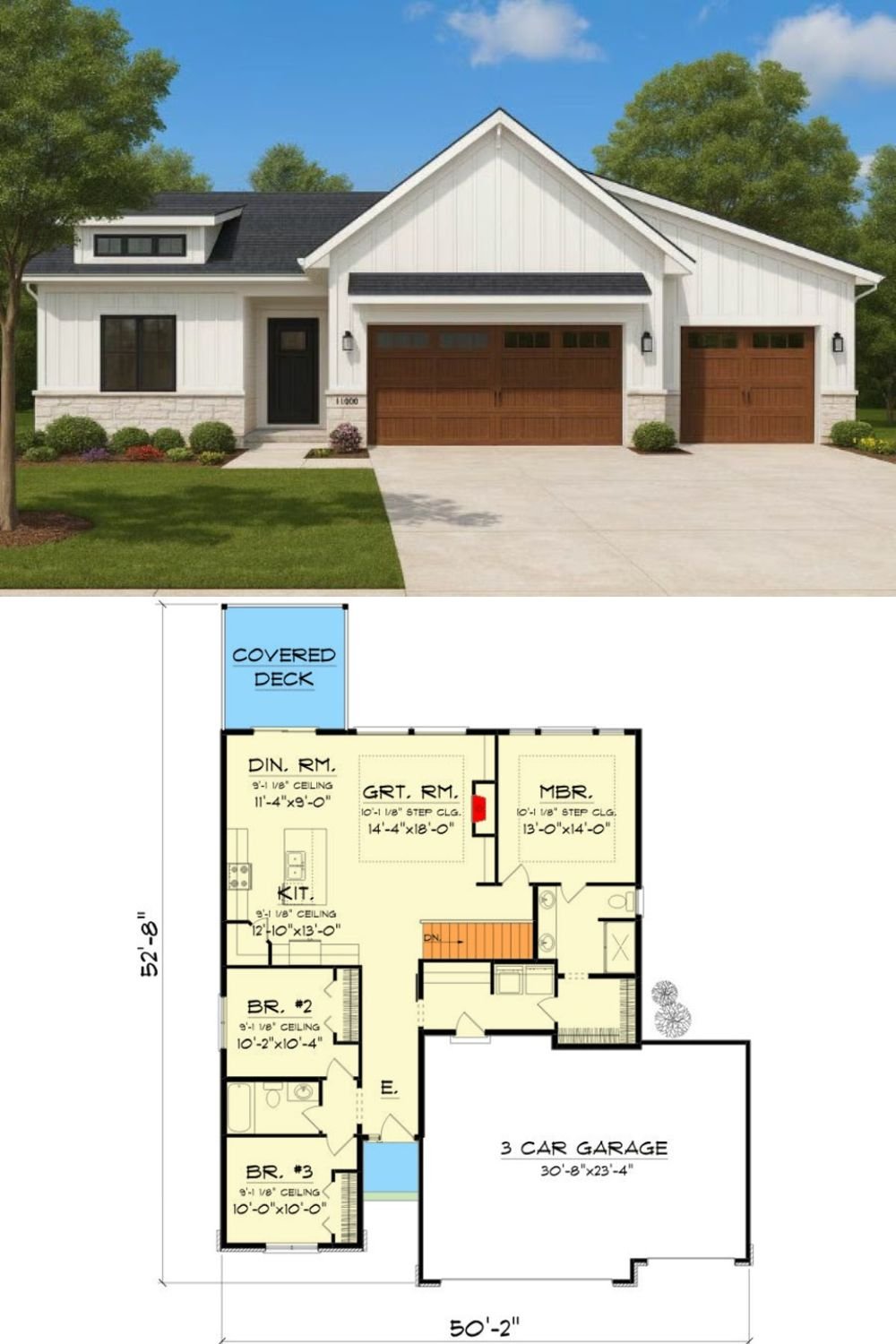
Architectural Designs Plan 890143AH


