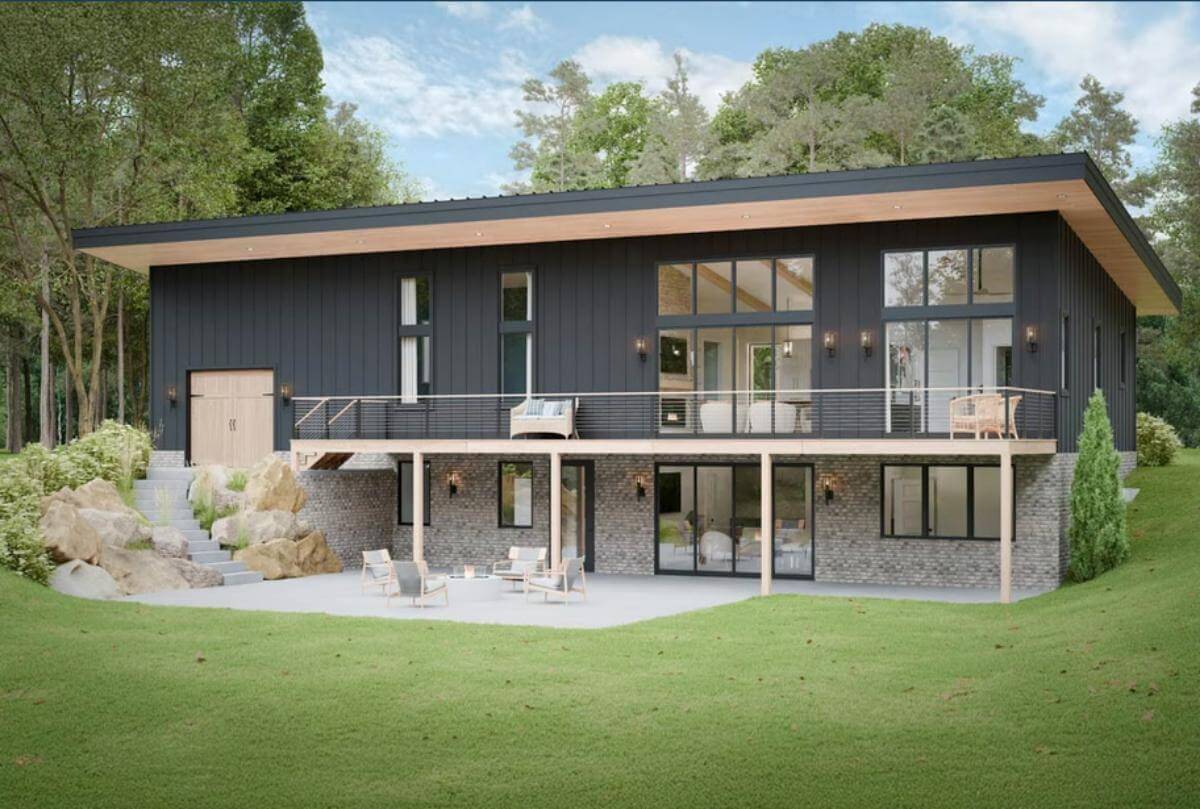
Would you like to save this?
Specifications
- Sq. Ft.: 2,290
- Bedrooms: 5
- Bathrooms: 3
- Stories: 1
- Garage: 2
Main Level Floor Plan

Lower Level Floor Plan
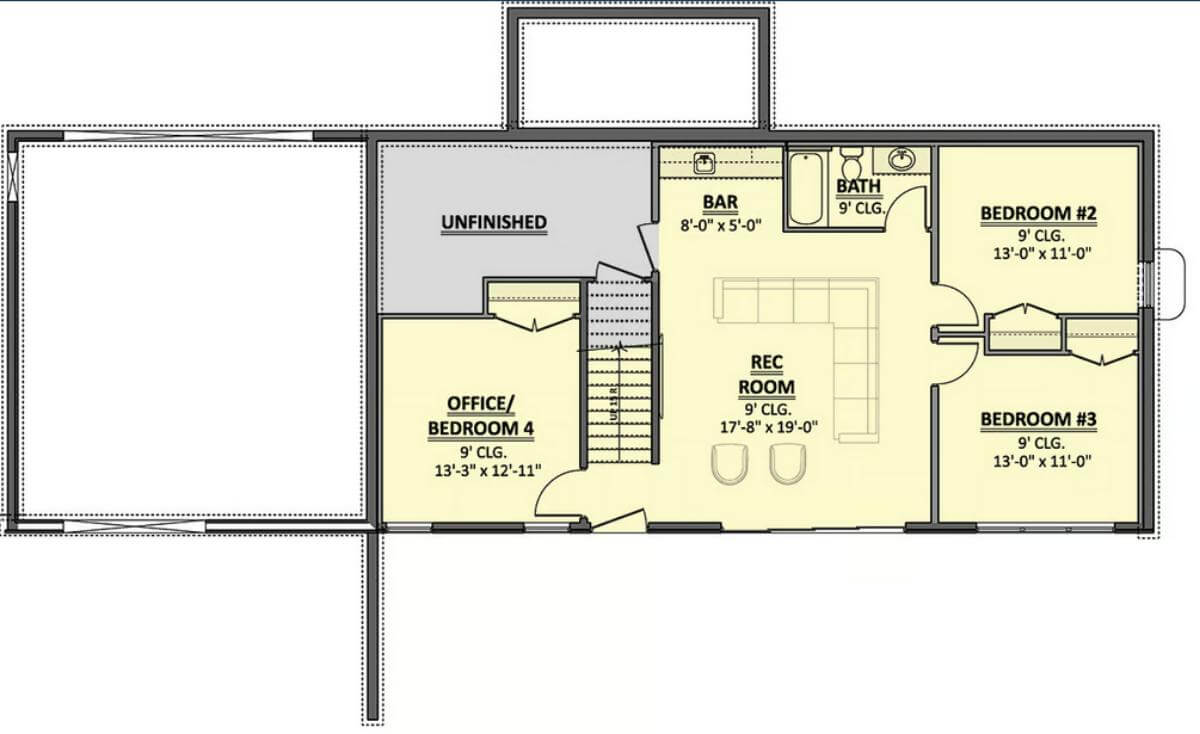
🔥 Create Your Own Magical Home and Room Makeover
Upload a photo and generate before & after designs instantly.
ZERO designs skills needed. 61,700 happy users!
👉 Try the AI design tool here
Front-Right View

Front-Left View

Entry
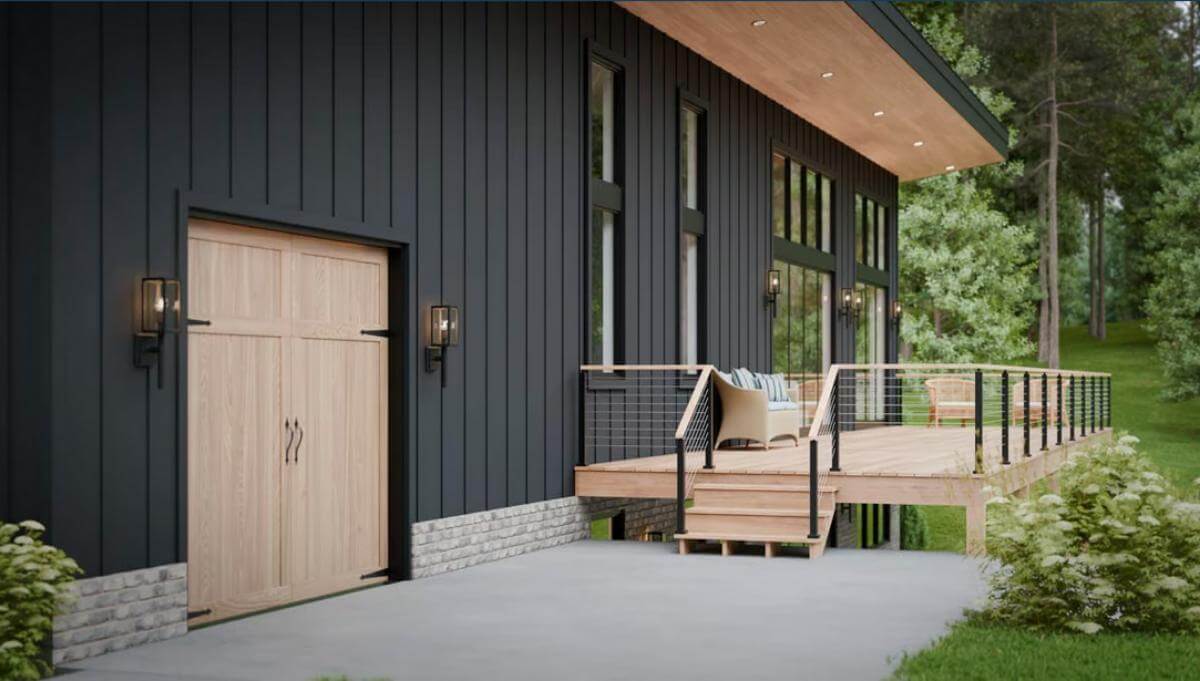
Kitchen

Would you like to save this?
Living Room
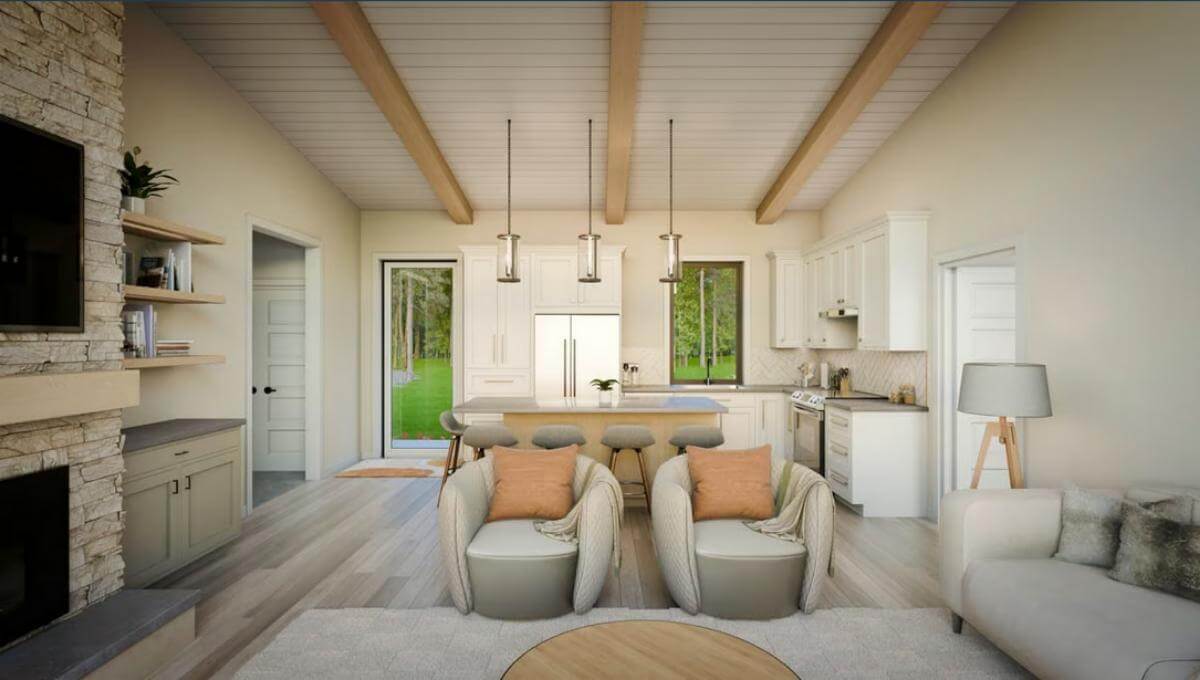
Kitchen Island
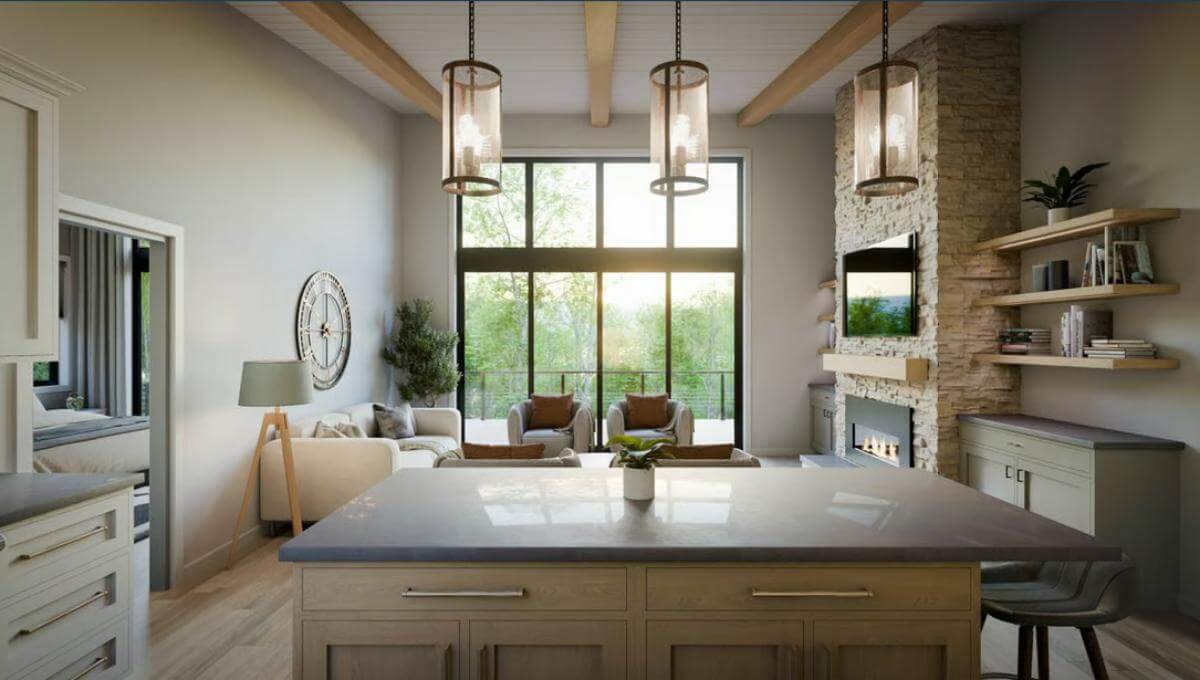
Primary Bedroom

Primary Bedroom
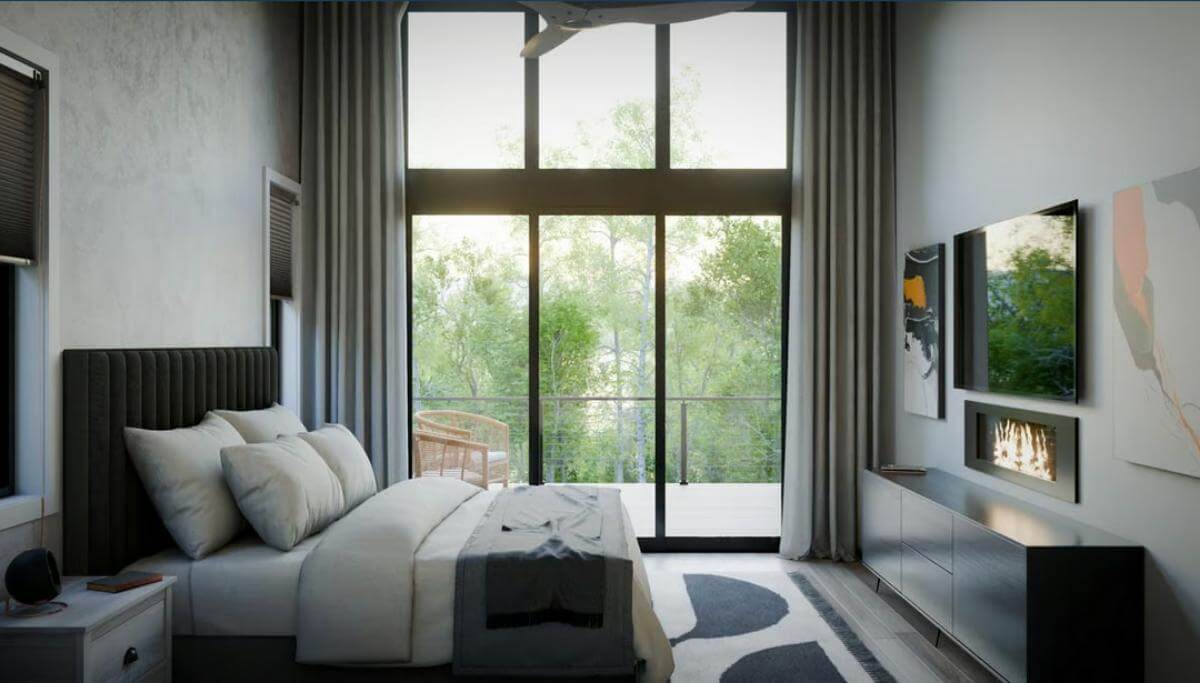
Primary Bathroom

Laundry Room
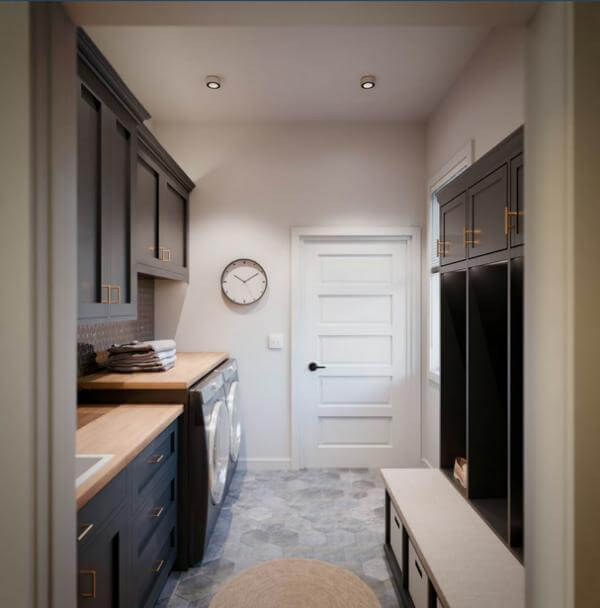
Rec Room
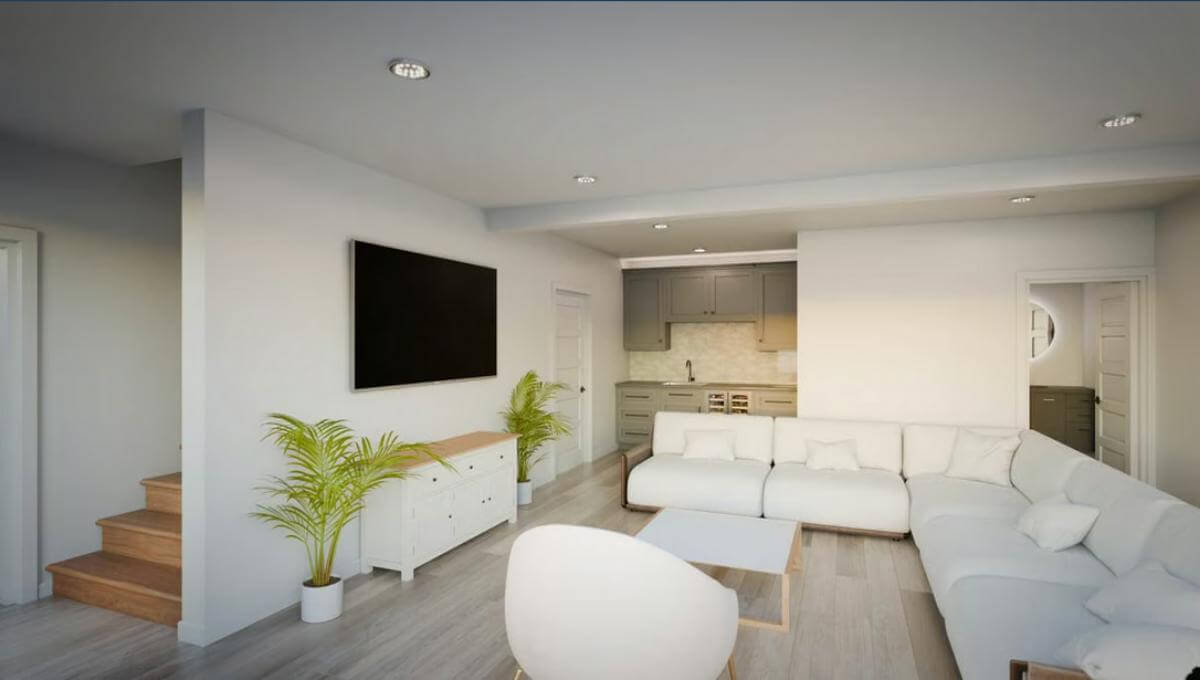
Rec Room

🔥 Create Your Own Magical Home and Room Makeover
Upload a photo and generate before & after designs instantly.
ZERO designs skills needed. 61,700 happy users!
👉 Try the AI design tool here
Bedroom
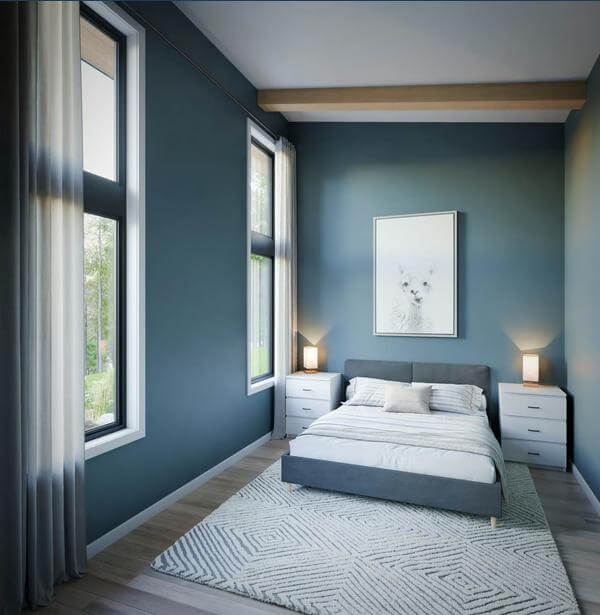
Bedroom

Details
This mountain vacation home features a sleek, contemporary design with a striking combination of dark vertical siding and natural wood accents. The expansive windows and glass doors maximize natural light and provide stunning views of the surrounding landscape.
The main level is designed for open-concept living, with a spacious kitchen, dining, and living area flowing together under a sloped ceiling. Large windows and sliding glass doors connect the indoor and outdoor spaces, making the deck an extension of the living area. The primary suite offers privacy with a walk-in closet and an ensuite full bath. A second bedroom, a full bathroom, and a convenient laundry/mudroom complete this level.
The finished basement expands the home’s functionality with additional bedrooms, a full bathroom, and a large recreation room with a built-in bar. It also includes an office or optional fourth bedroom, providing flexible space for work or guests. The lower-level patio provides direct outdoor access, making it an ideal space for relaxation or entertaining.
Pin It!
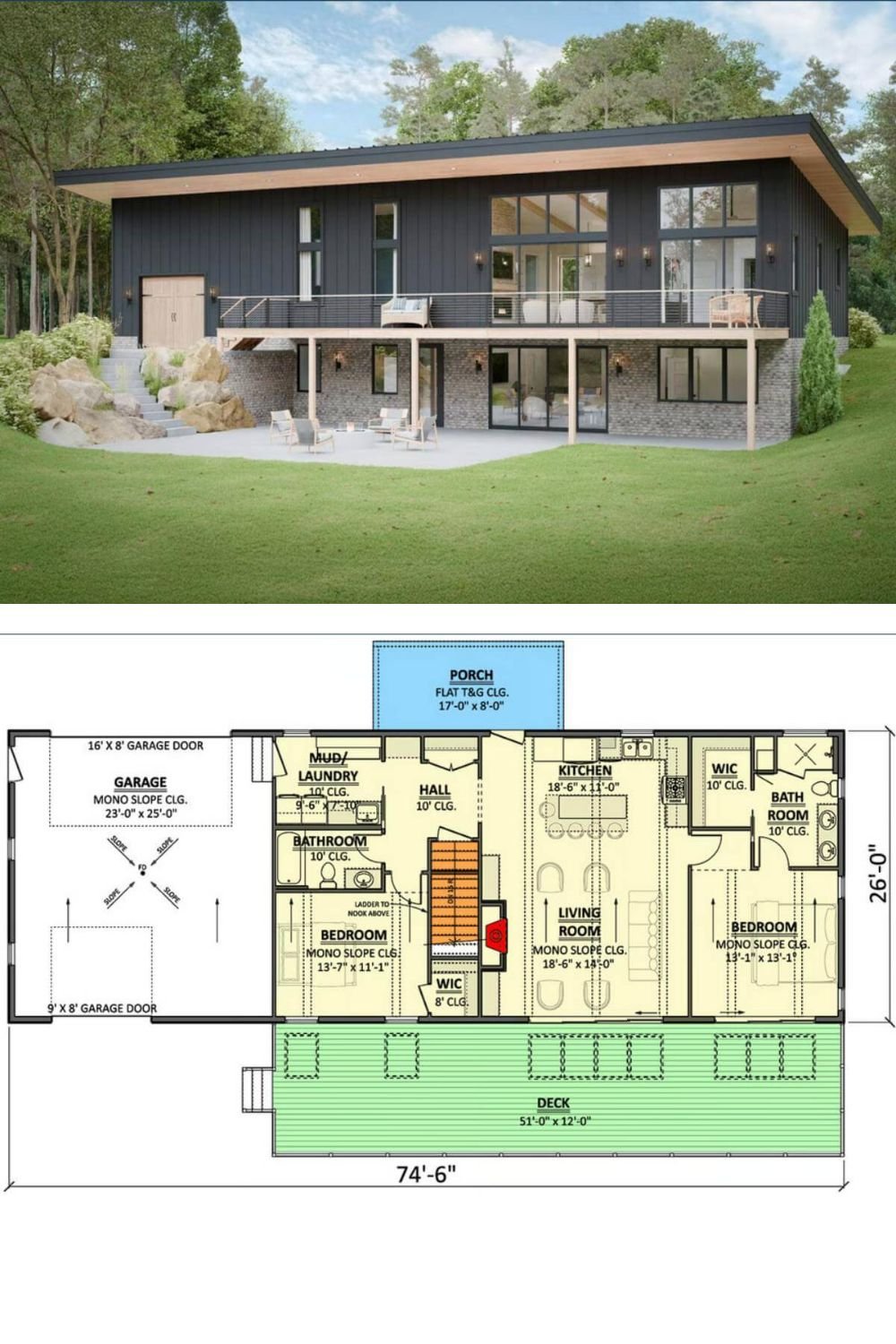
Architectural Designs Plan 911054JVD







