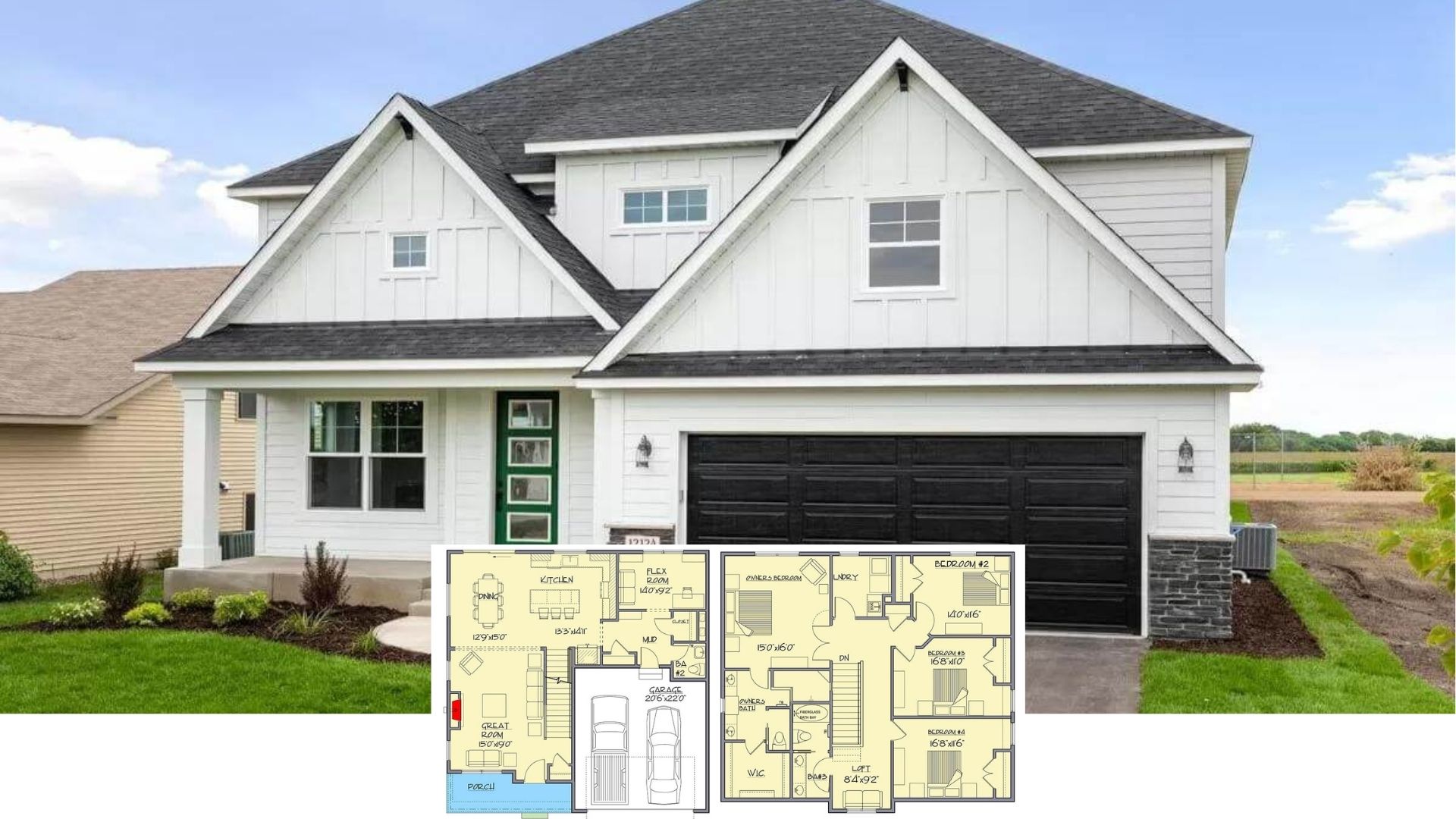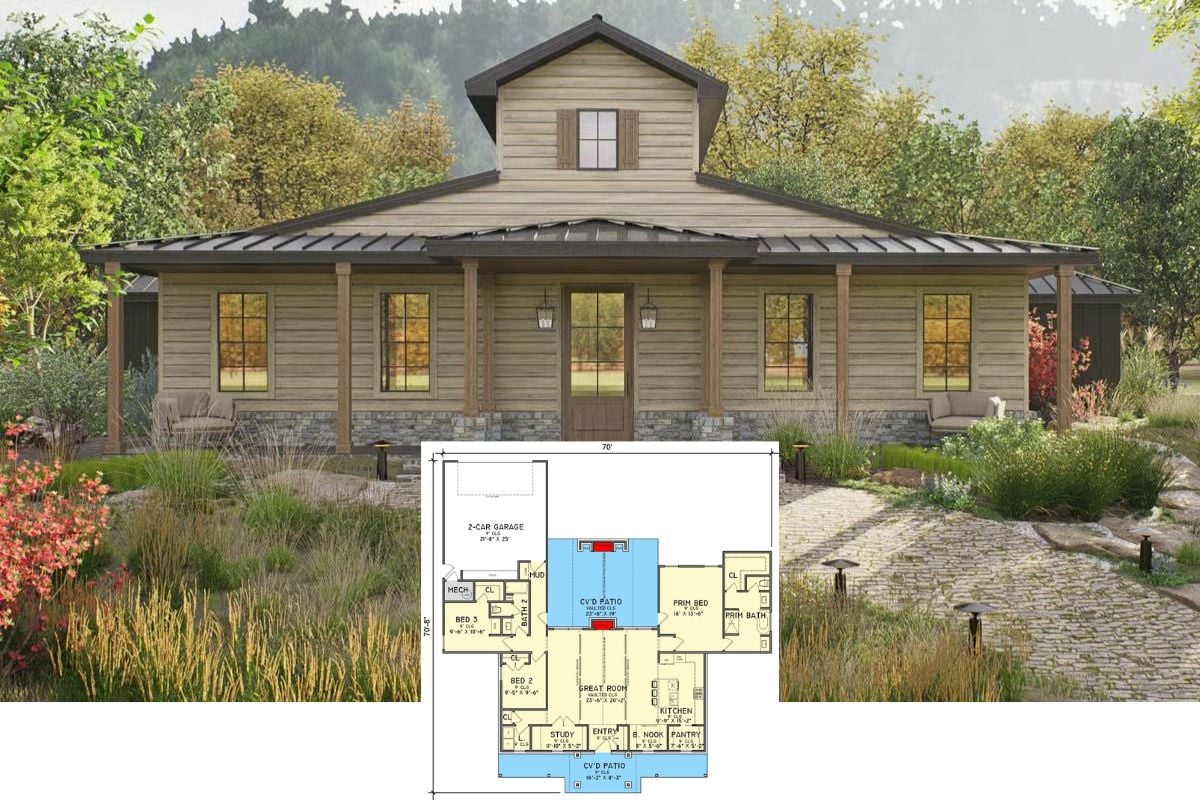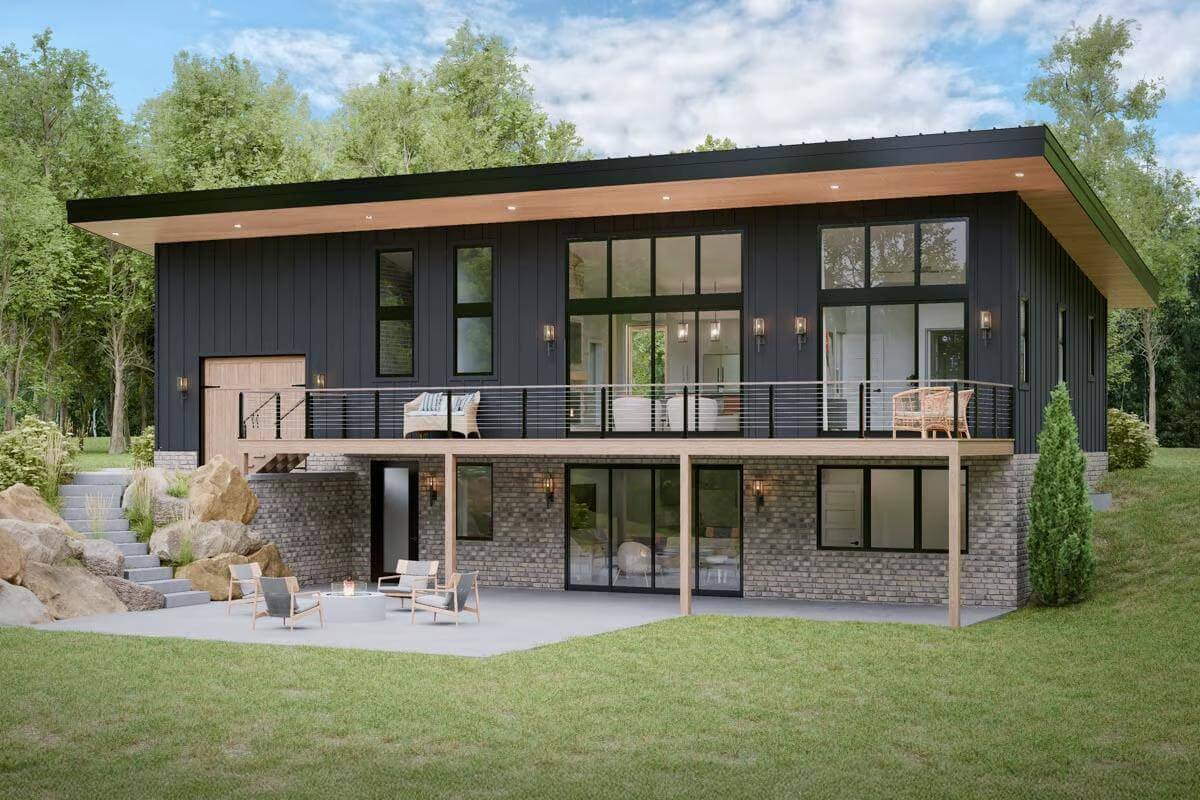
Would you like to save this?
Specifications
- Sq. Ft.: 1,966
- Bedrooms: 3
- Bathrooms: 2.5
- Stories: 1
- Garage: 1
Main Level Floor Plan
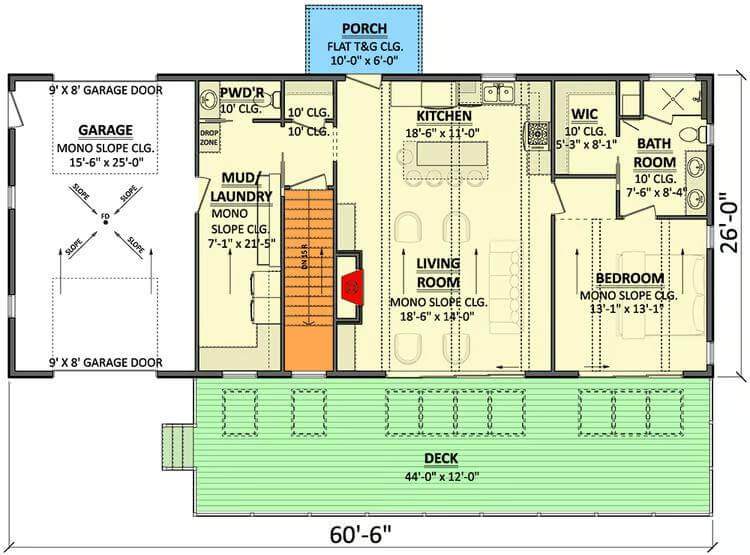
Lower Level Floor Plan
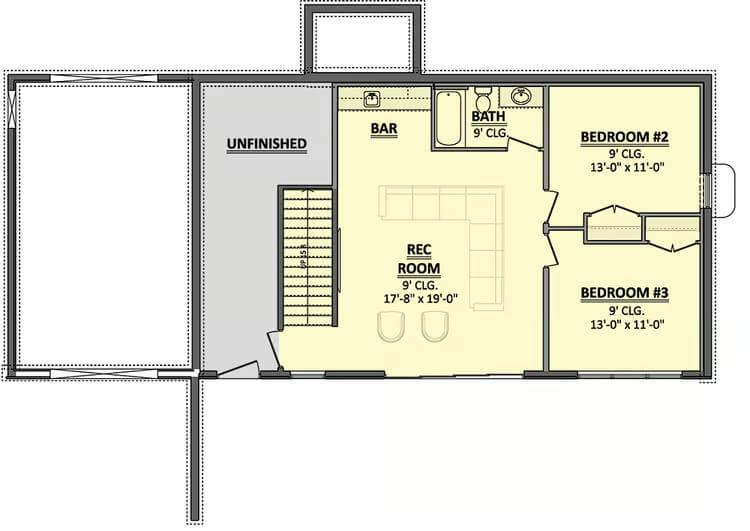
🔥 Create Your Own Magical Home and Room Makeover
Upload a photo and generate before & after designs instantly.
ZERO designs skills needed. 61,700 happy users!
👉 Try the AI design tool here
Rear View
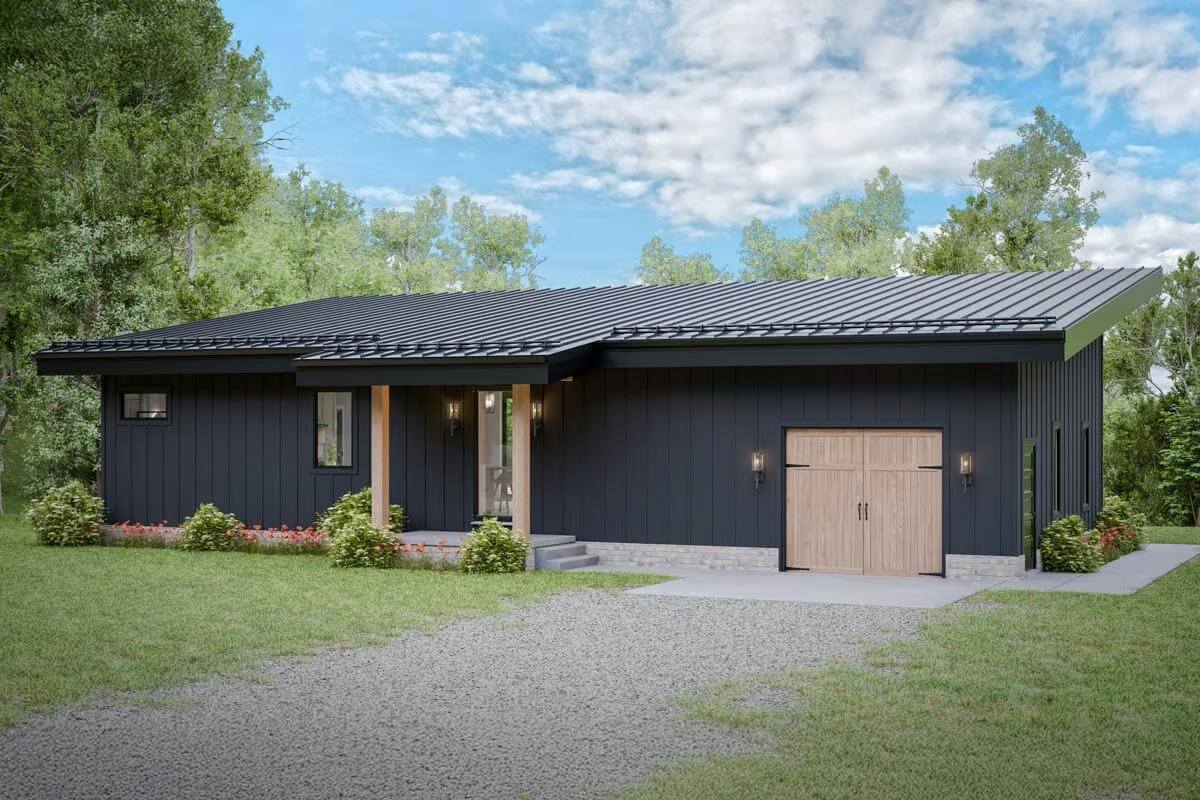
Right View
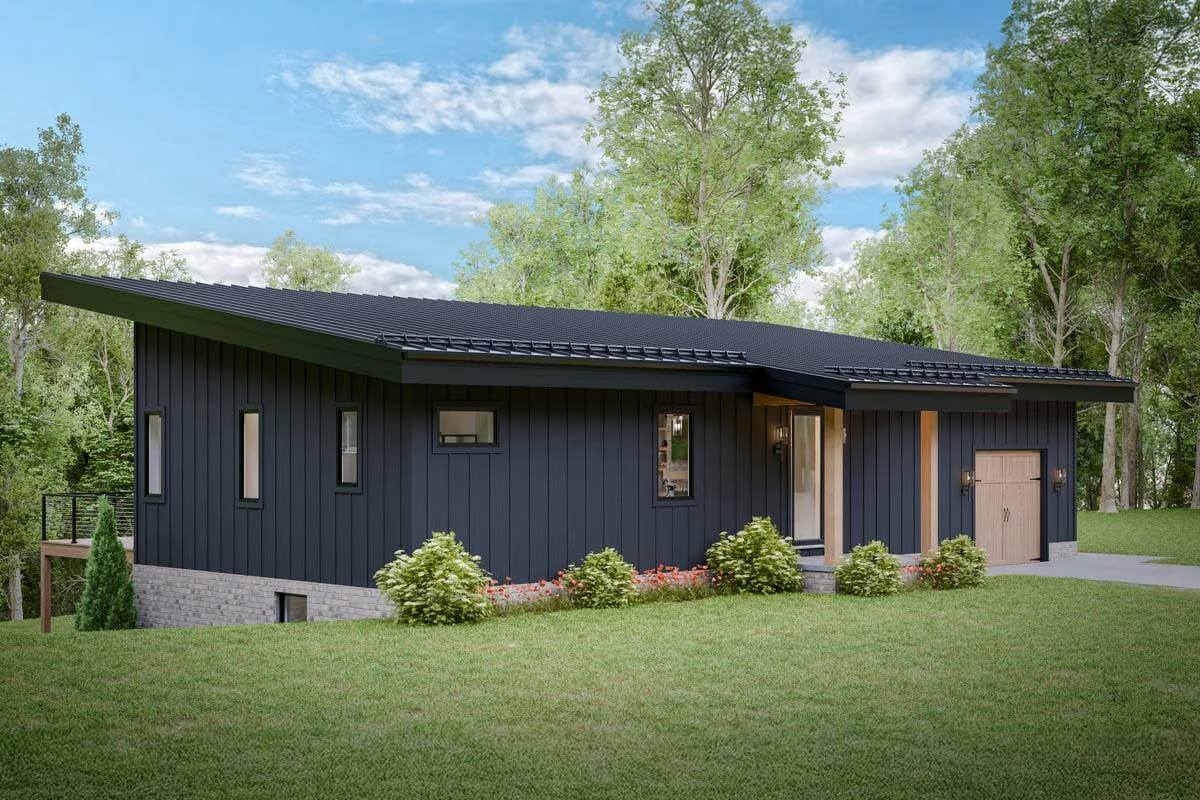
Front Entry
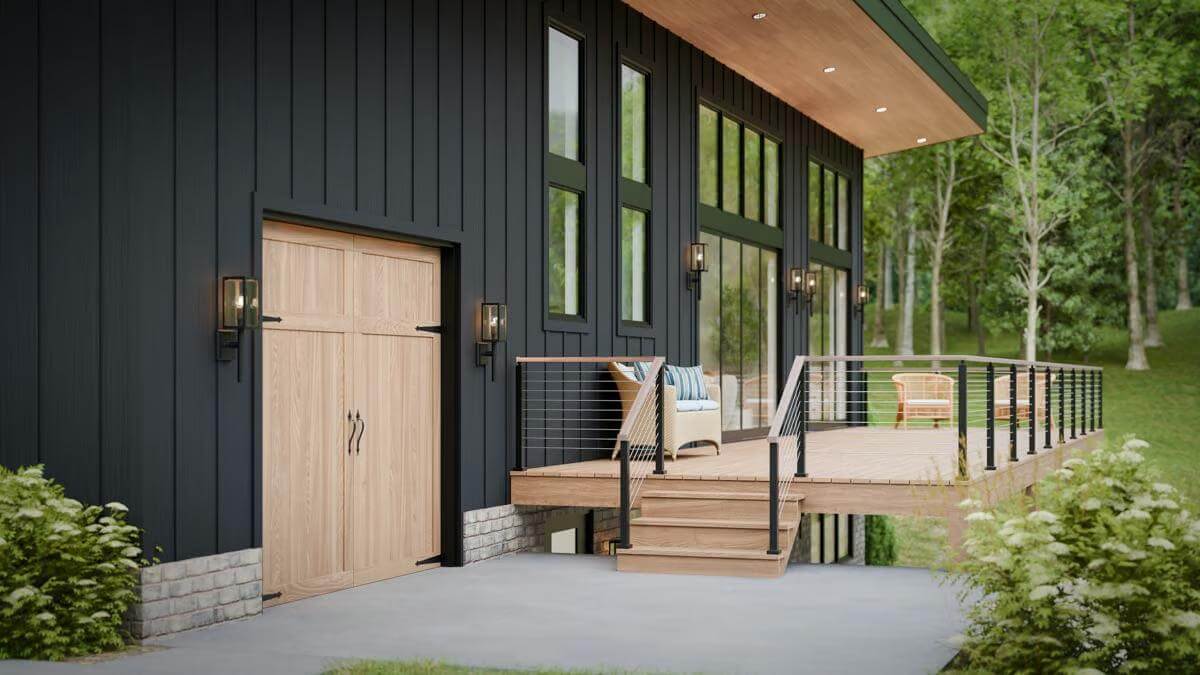
Living Room
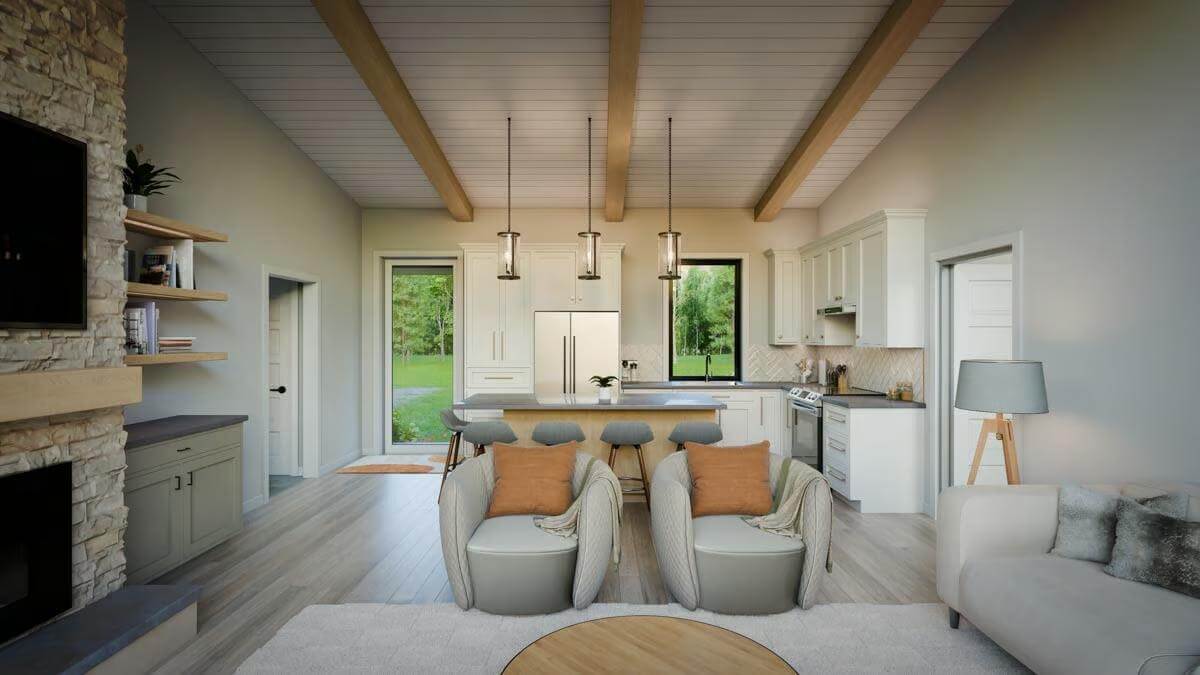
Would you like to save this?
Kitchen
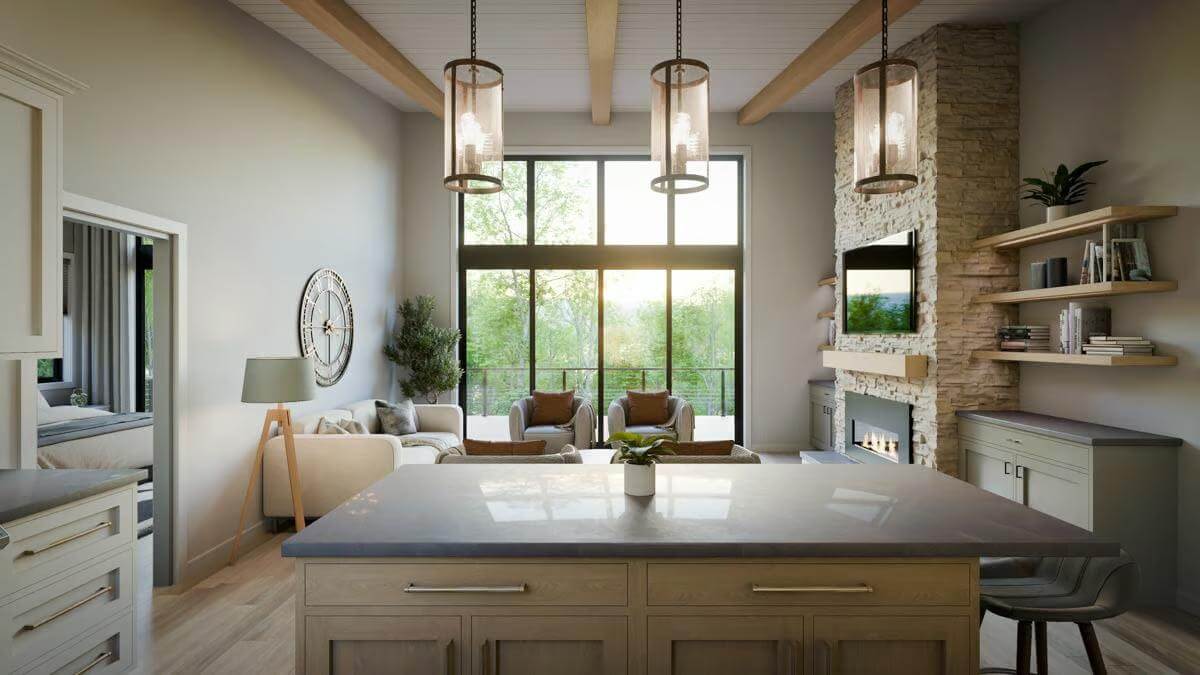
Kitchen
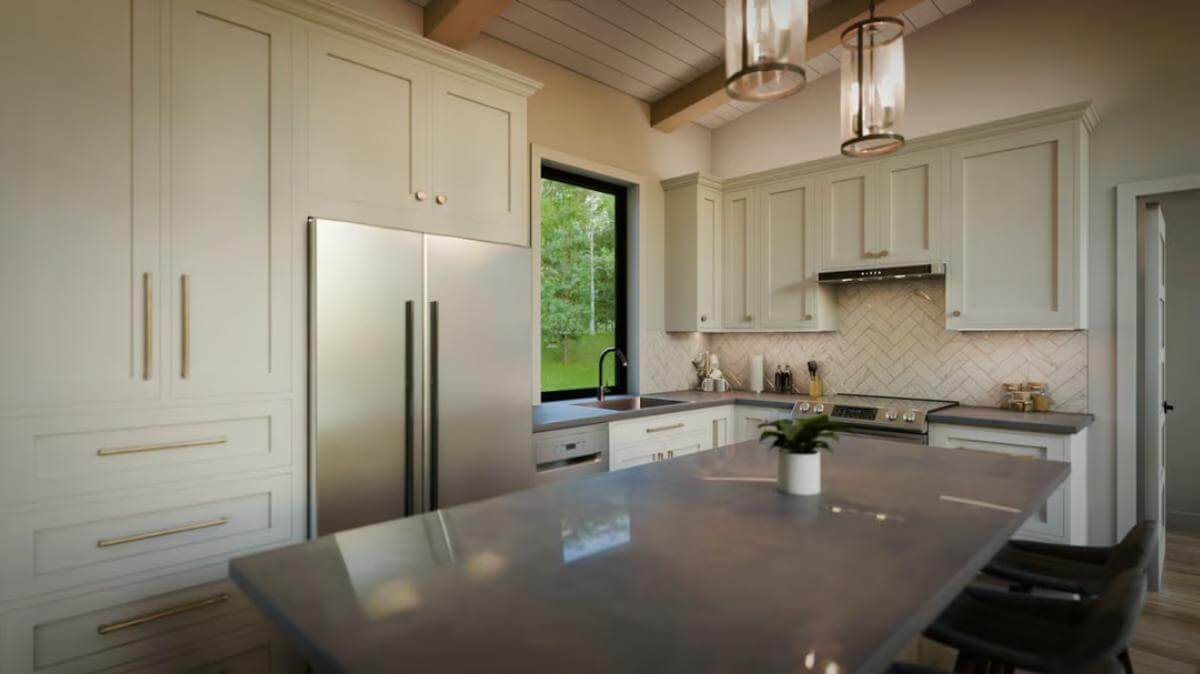
Primary Bedroom
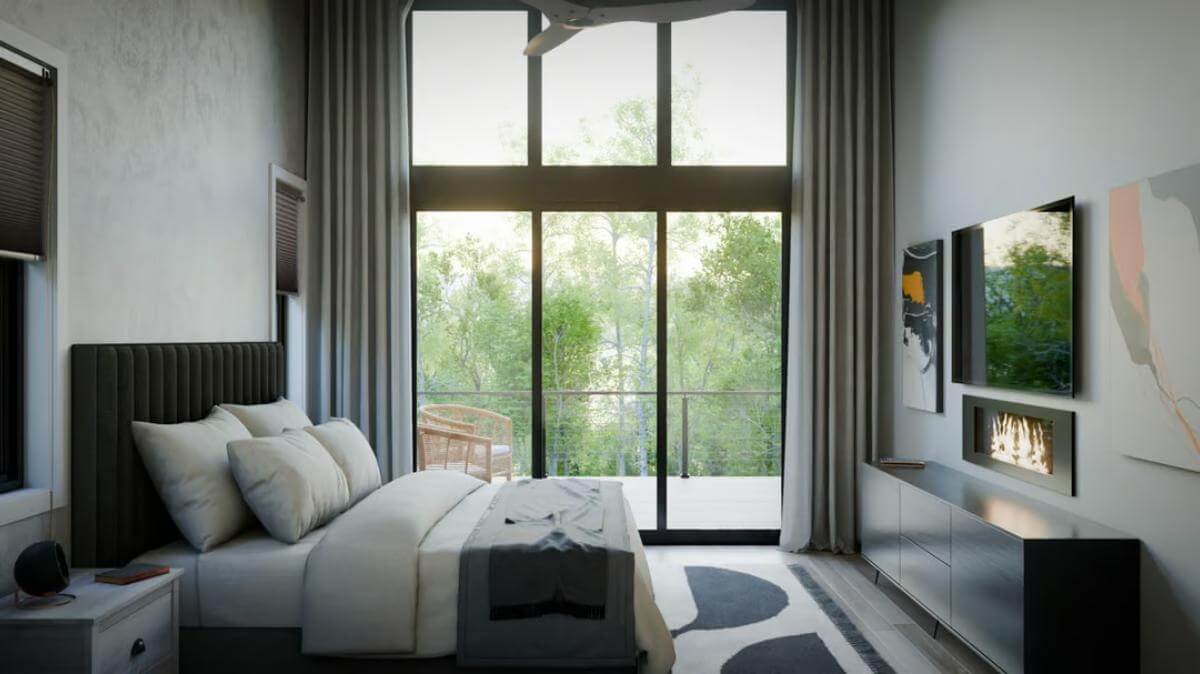
Kitchen Style?
Primary Bedroom
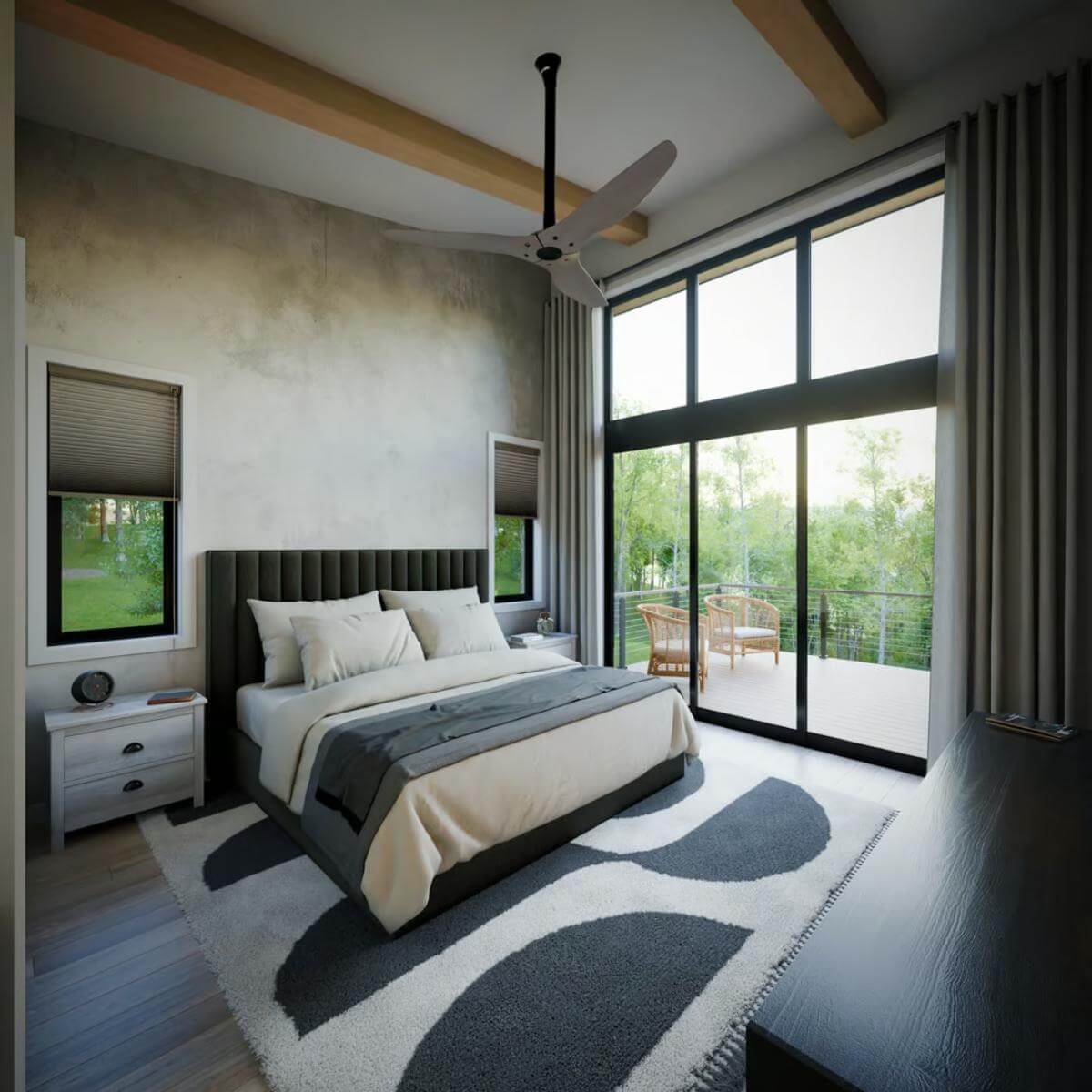
Primary Bedroom
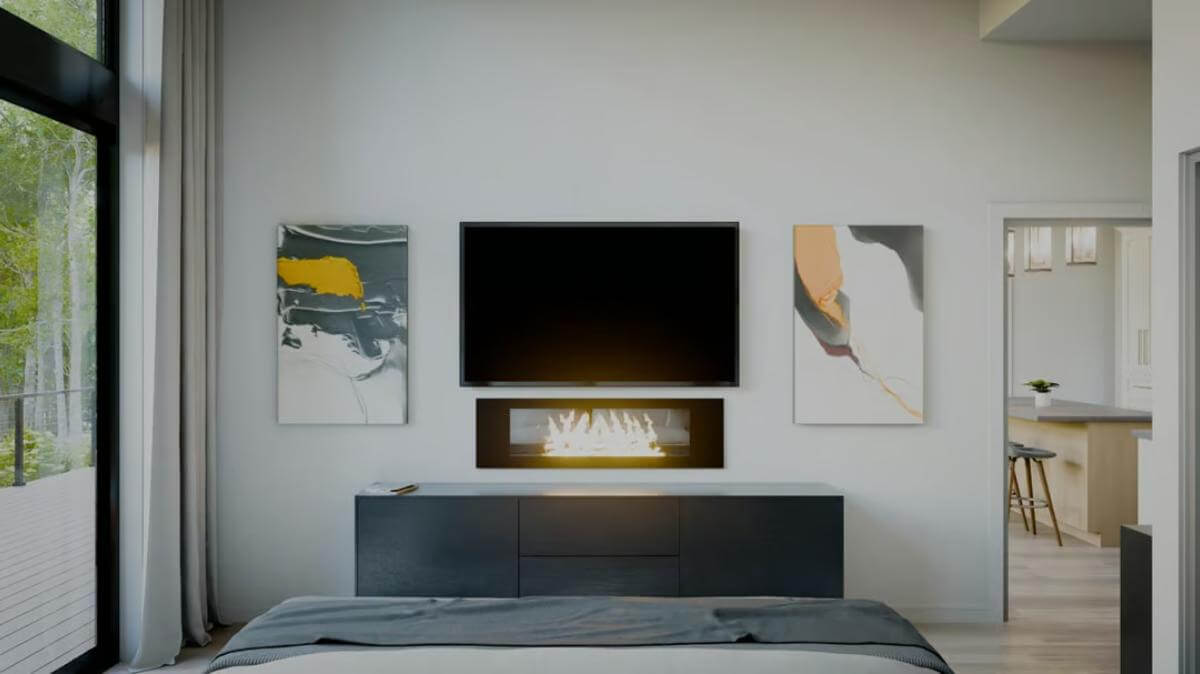
Primary Bathroom
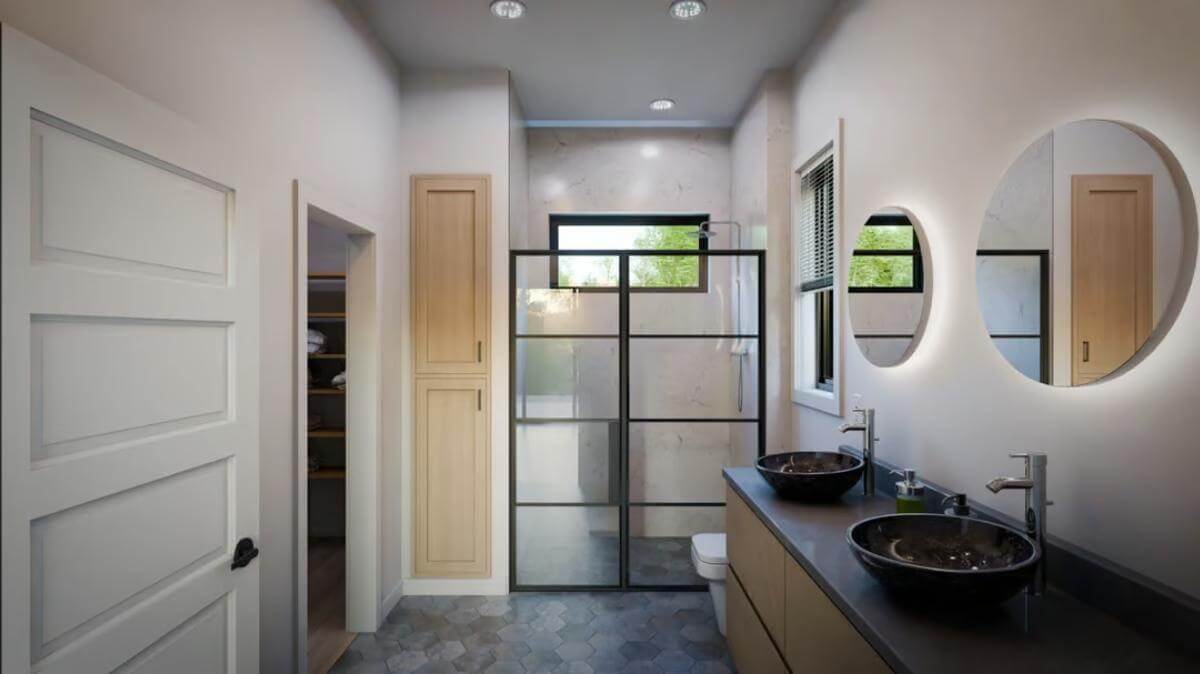
Mudroom
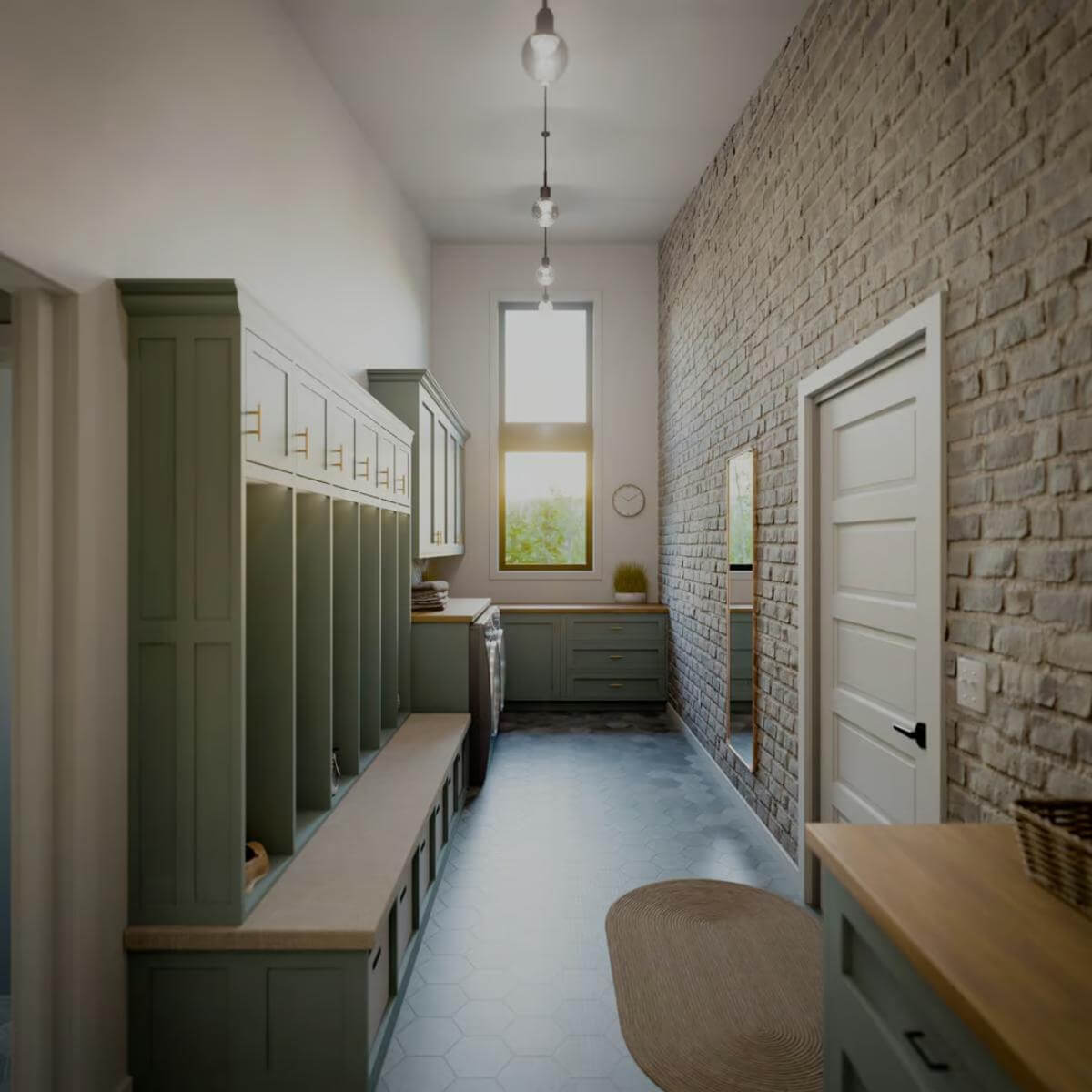
Powder Room
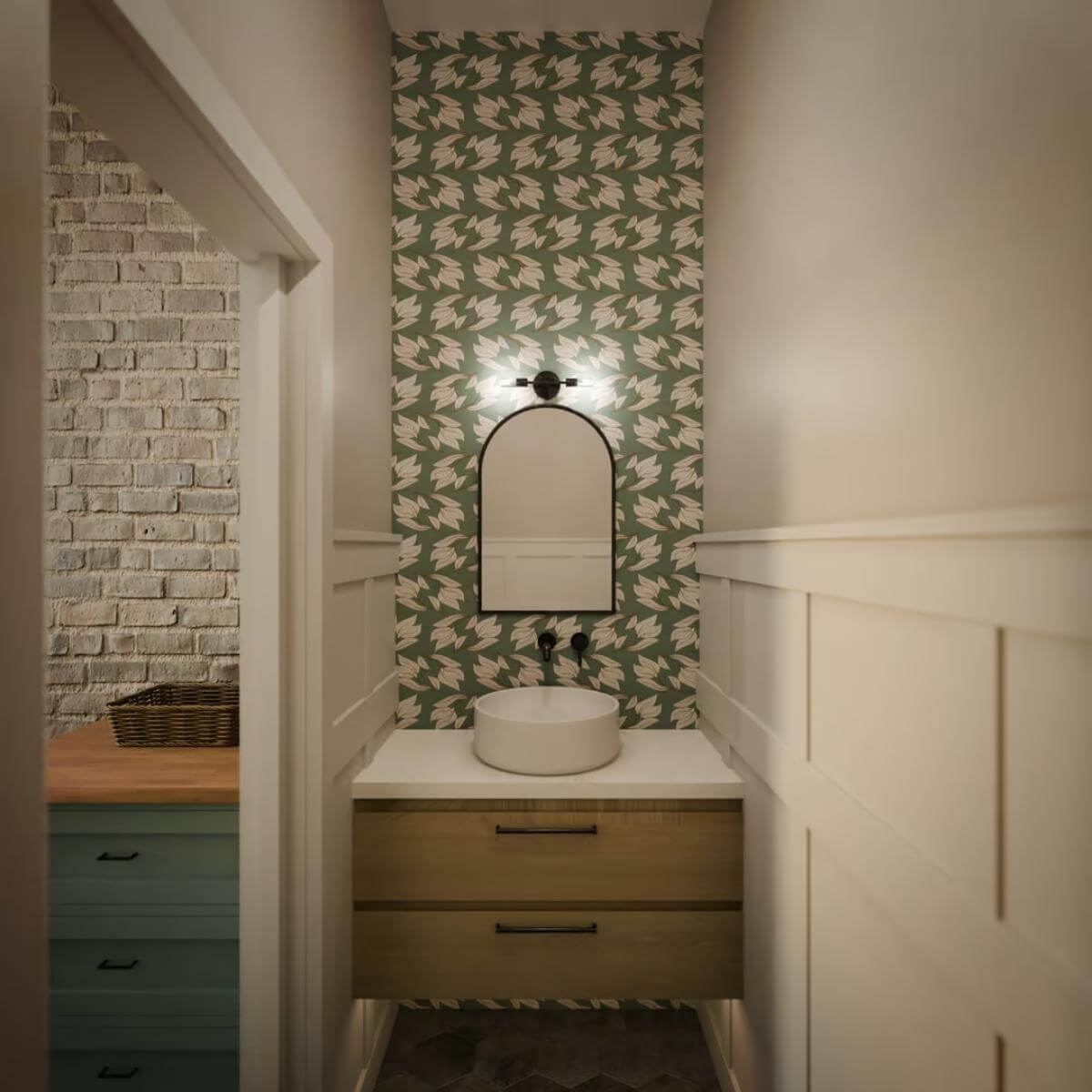
🔥 Create Your Own Magical Home and Room Makeover
Upload a photo and generate before & after designs instantly.
ZERO designs skills needed. 61,700 happy users!
👉 Try the AI design tool here
Rec Room
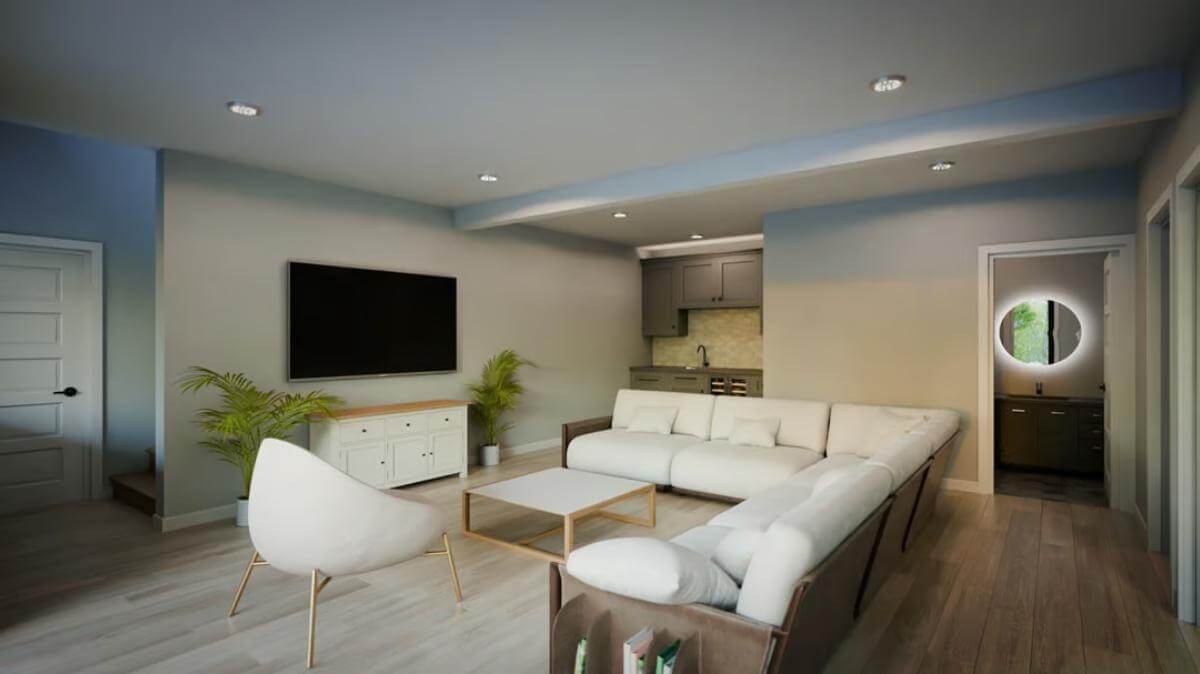
Rec Room
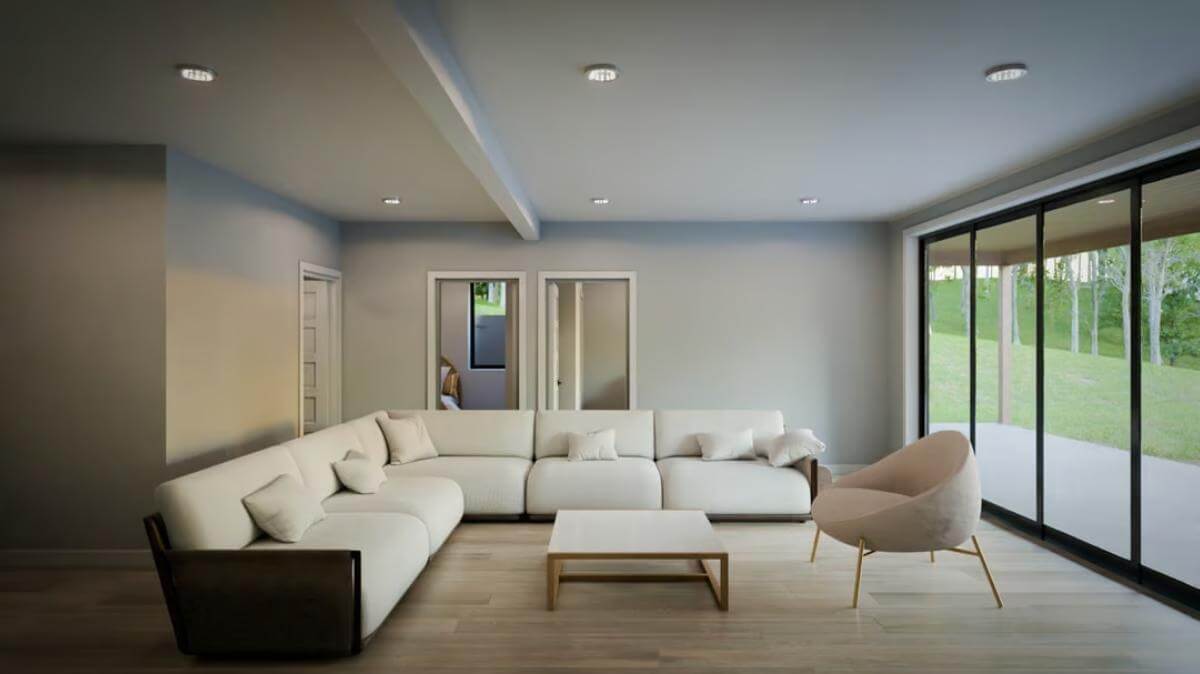
Front Elevation
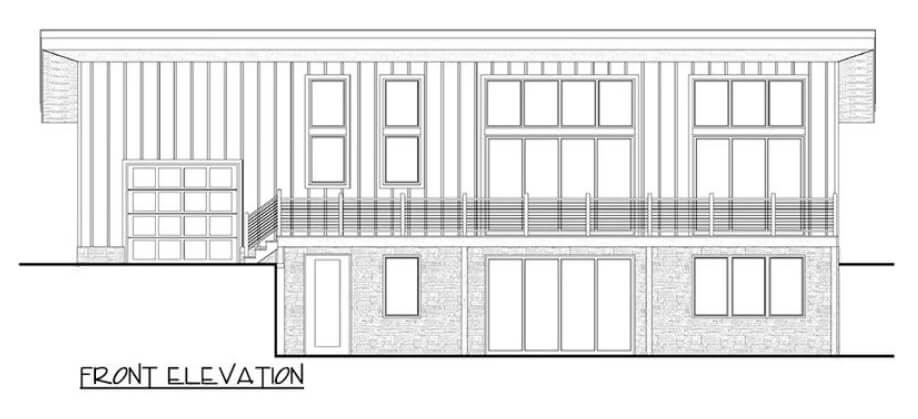
Right Elevation
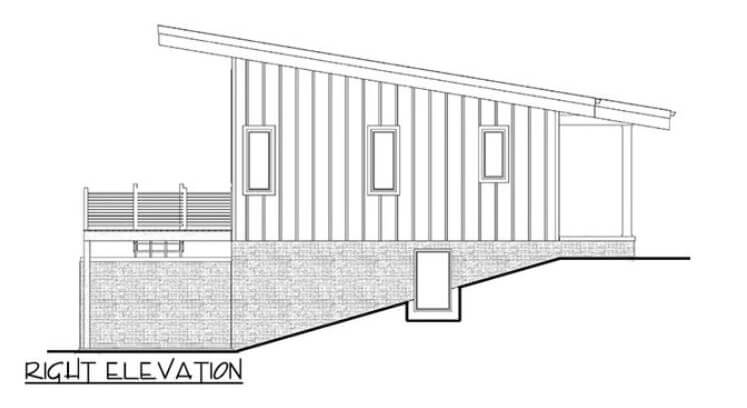
Left Elevation
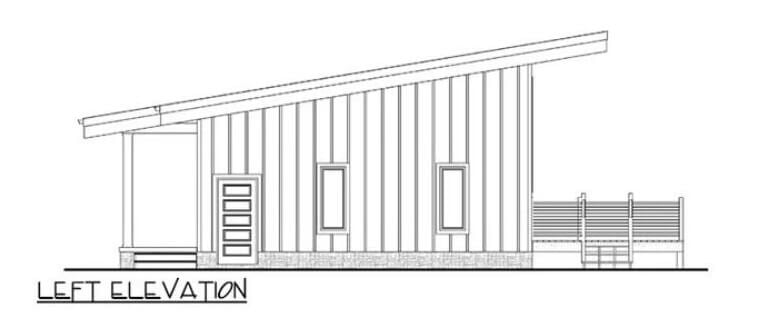
Would you like to save this?
Rear Elevation
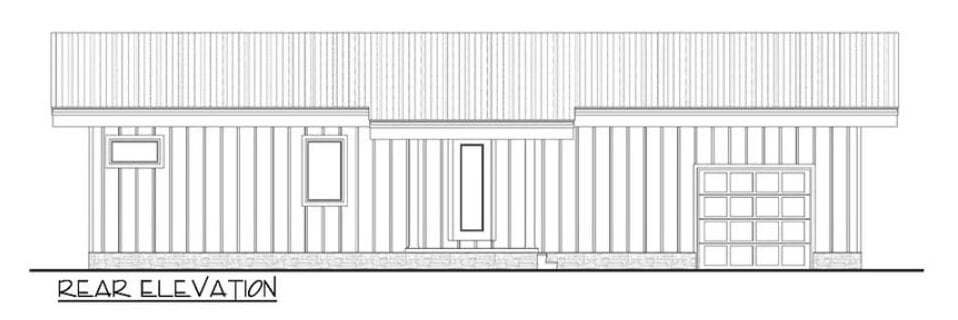
Details
This vacation home embraces a modern mountain aesthetic, featuring a sleek, mono-slope roofline that complements its clean architectural lines. The exterior combines dark vertical siding with warm wood accents and natural stone, creating a sophisticated yet inviting presence. Large floor-to-ceiling windows flood the interior with natural light and provide stunning views, while a spacious upper-level deck extends the living space outdoors. A walkout lower level enhances the connection to nature and provides additional functional space.
Inside, an open-concept floor plan provides a seamless flow between the kitchen, dining, and living areas. The kitchen is thoughtfully designed for both everyday use and entertaining, while the living room features expansive windows and a cozy fireplace as a focal point. A primary bedroom is secluded on the right wing, offering privacy and convenience. A mudroom and laundry area provide practical storage and organization.
The lower level expands the home’s functionality with two additional bedrooms and a spacious recreation room equipped with a bar, making it ideal for gatherings. Large sliding doors lead to a covered patio, further enhancing indoor-outdoor living. An unfinished space offers flexibility for future expansion or storage.
Pin It!
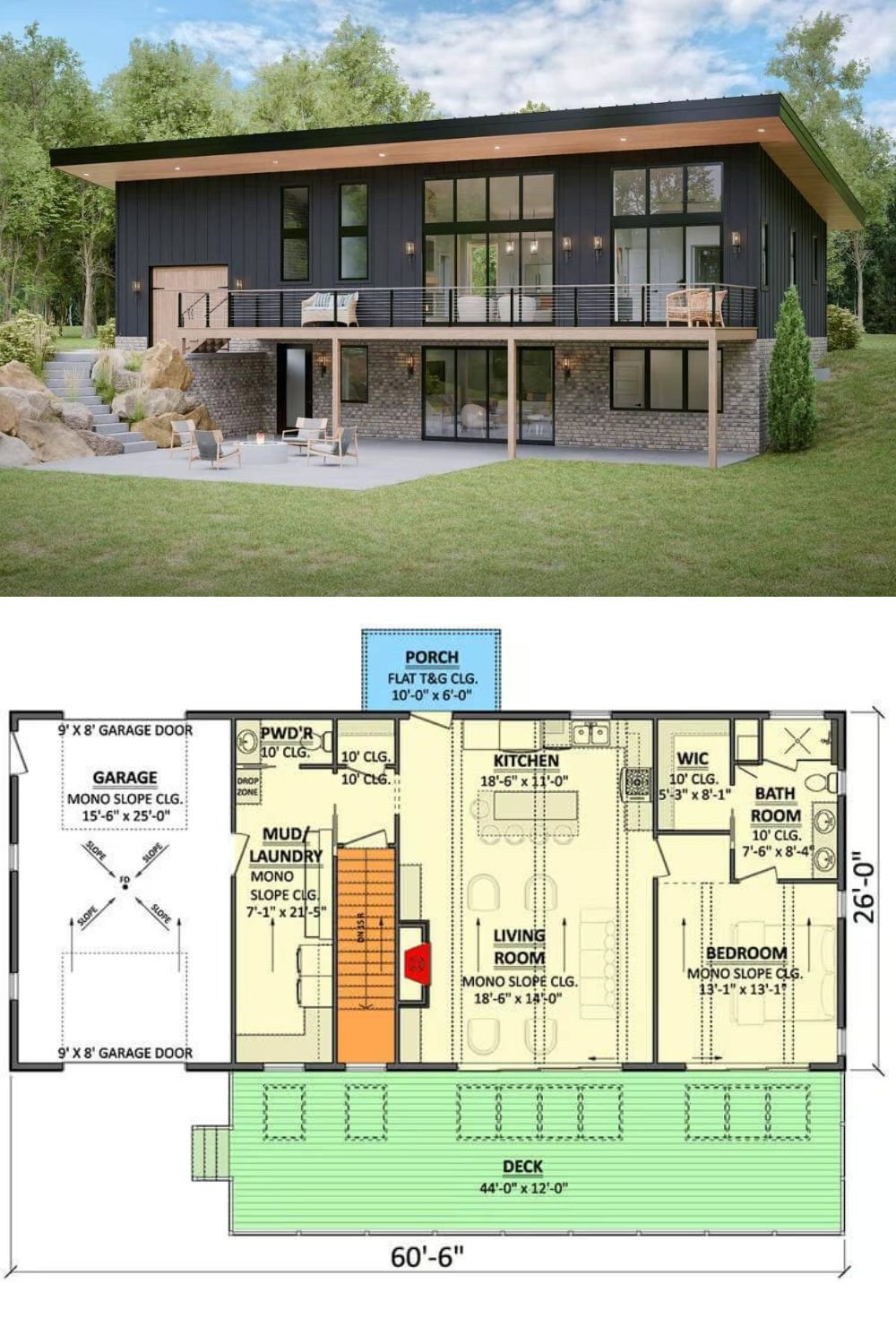
Architectural Designs Plan 911053JVD


