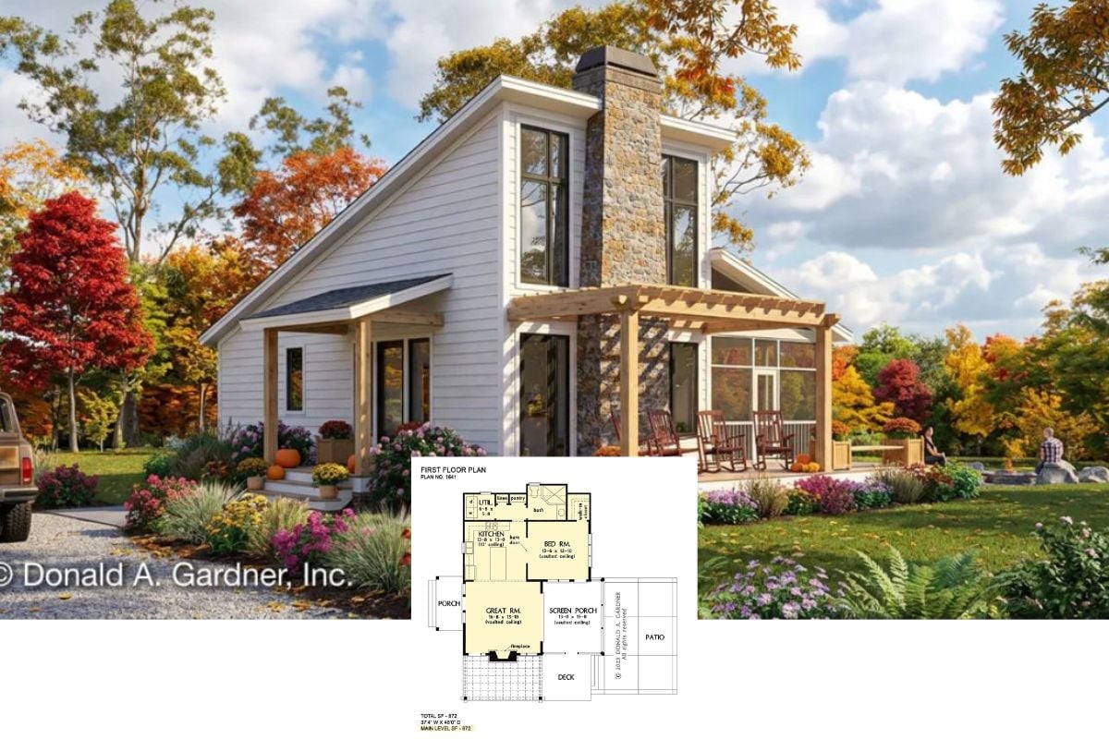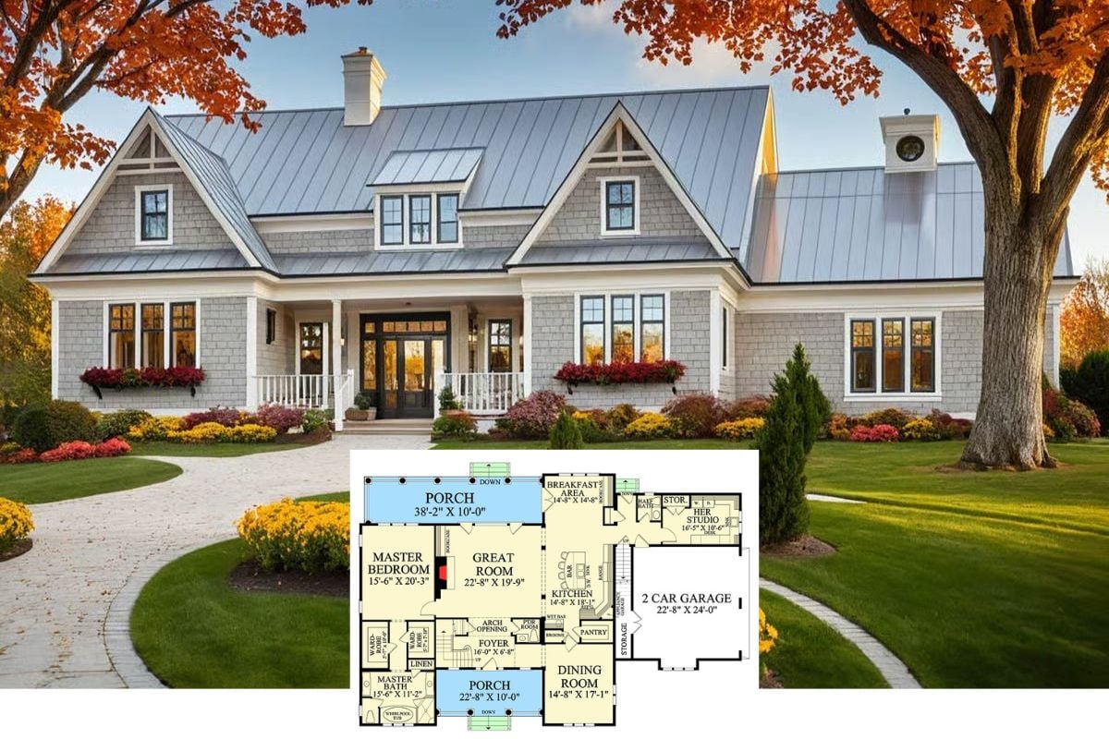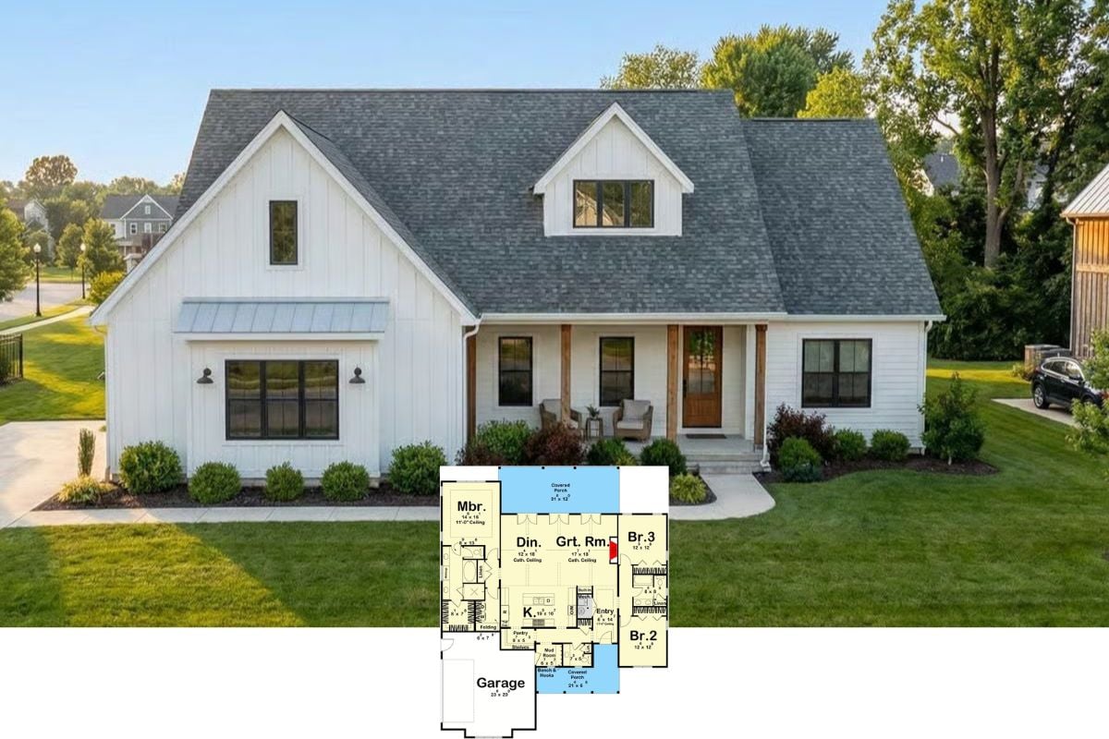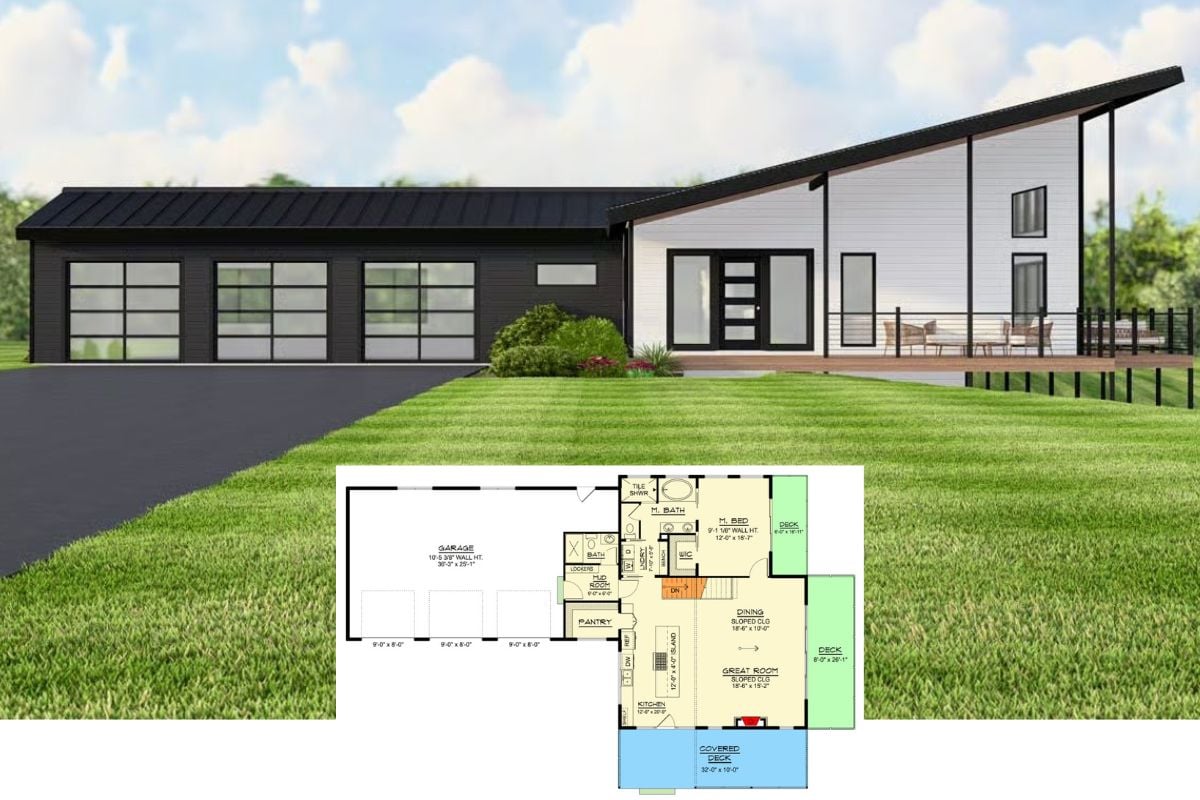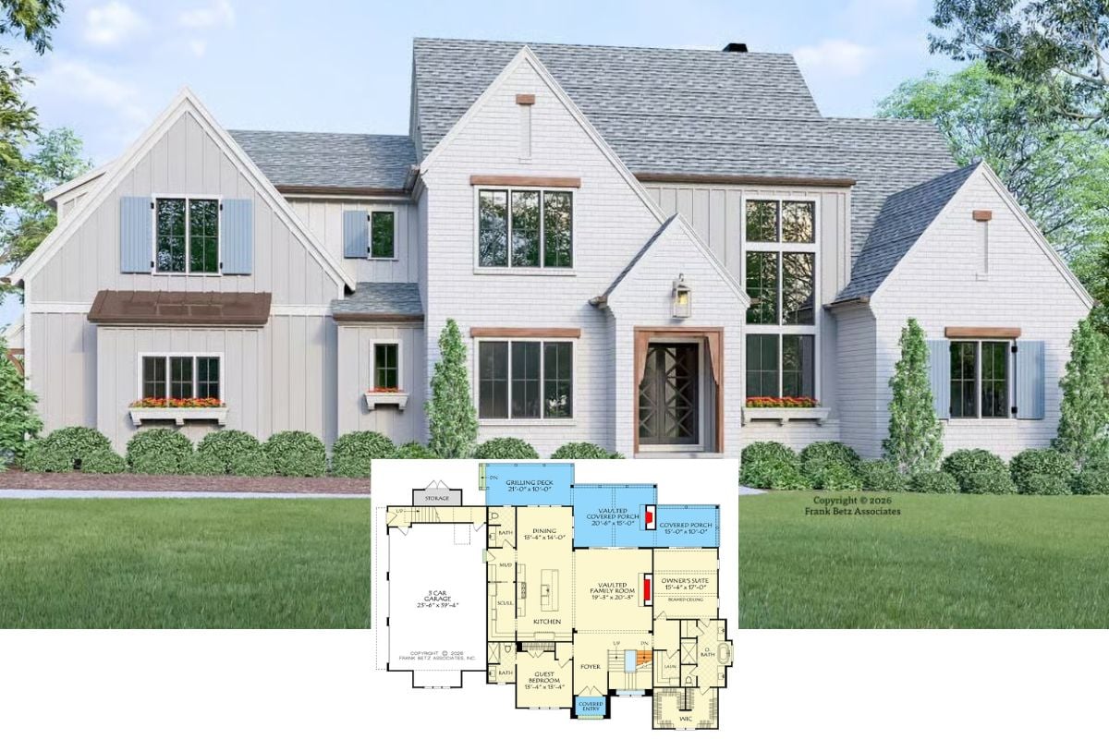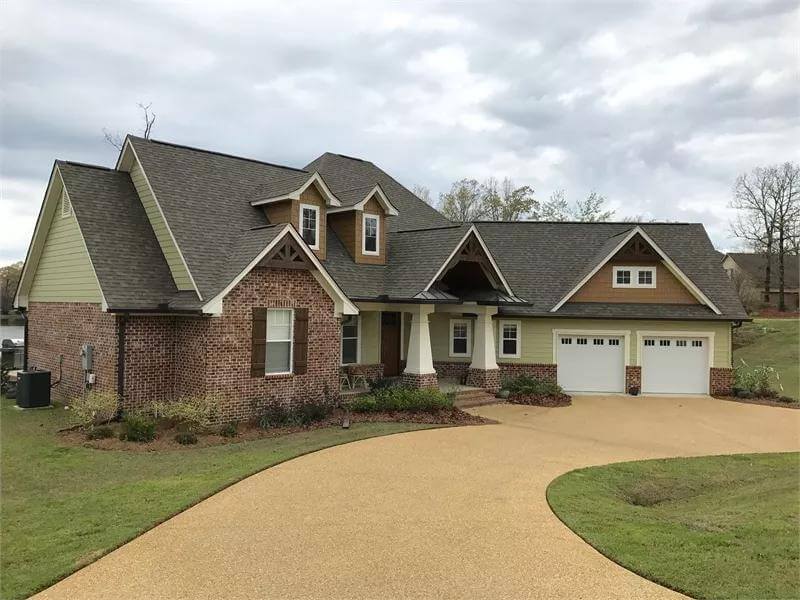
Would you like to save this?
Specifications
- Sq. Ft.: 2,106
- Bedrooms: 3
- Bathrooms: 2.5
- Stories: 1.5
- Garage: 2
Main Level Floor Plan

Second Level Floor Plan
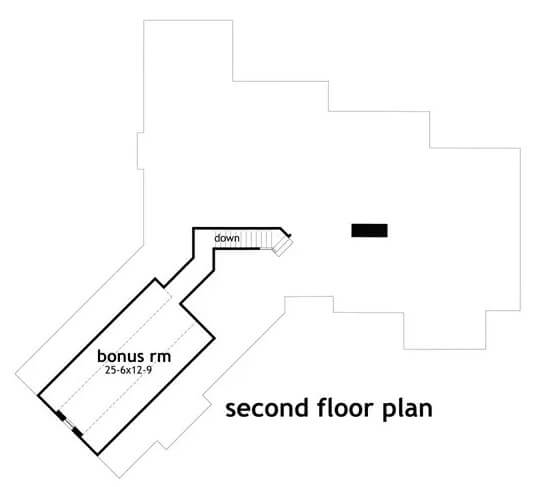
Angled Front View
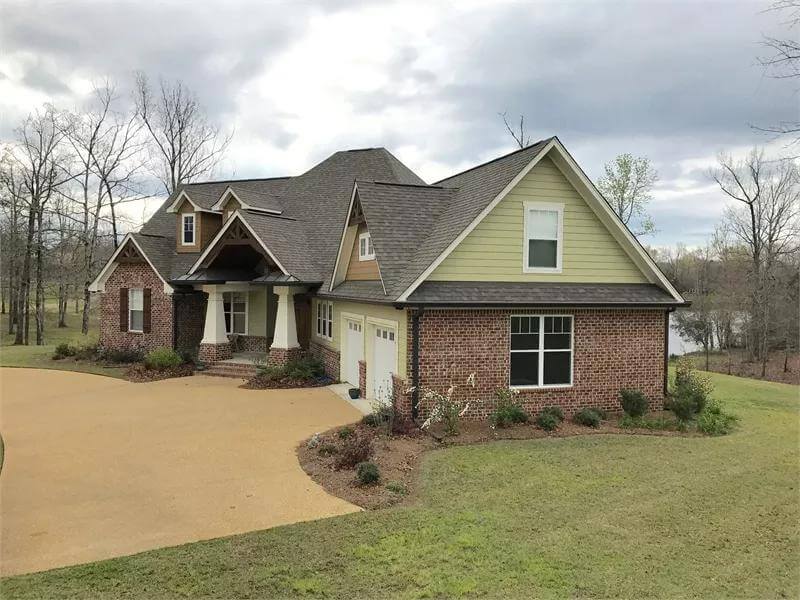
Rear View
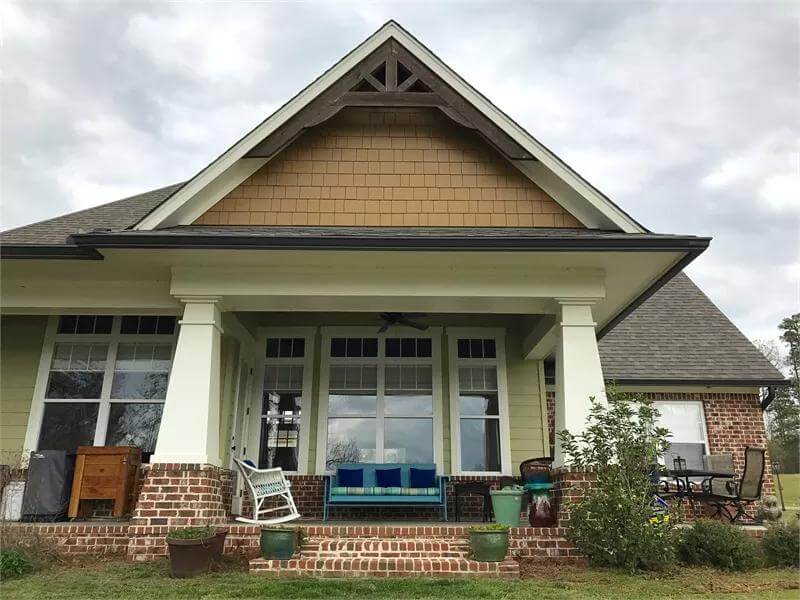
Kitchen Style?
Front Entry
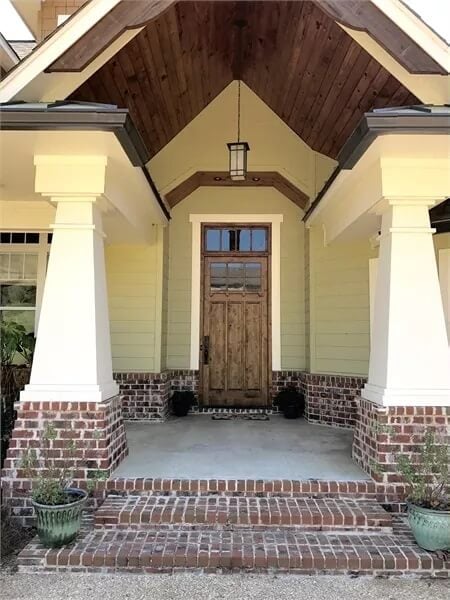
Covered Porch
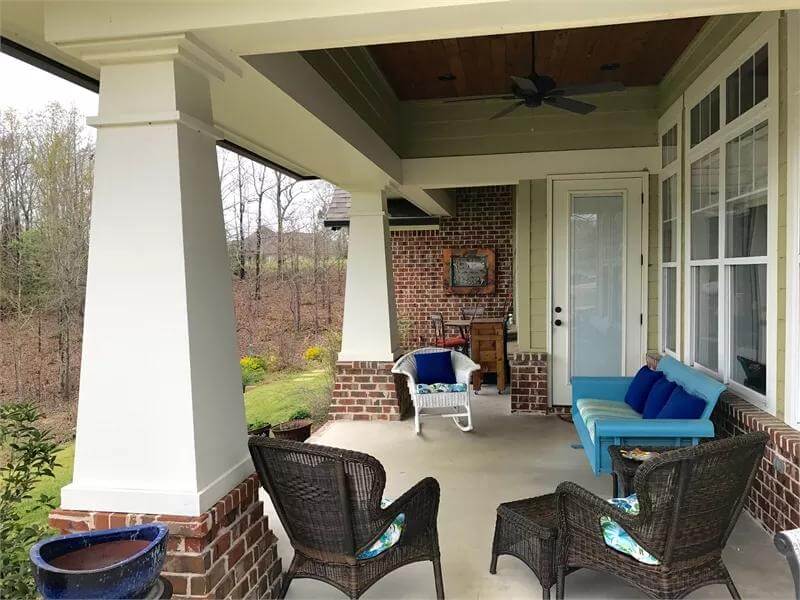
Foyer and Dining Room

Home Stratosphere Guide
Your Personality Already Knows
How Your Home Should Feel
113 pages of room-by-room design guidance built around your actual brain, your actual habits, and the way you actually live.
You might be an ISFJ or INFP designer…
You design through feeling — your spaces are personal, comforting, and full of meaning. The guide covers your exact color palettes, room layouts, and the one mistake your type always makes.
The full guide maps all 16 types to specific rooms, palettes & furniture picks ↓
You might be an ISTJ or INTJ designer…
You crave order, function, and visual calm. The guide shows you how to create spaces that feel both serene and intentional — without ending up sterile.
The full guide maps all 16 types to specific rooms, palettes & furniture picks ↓
You might be an ENFP or ESTP designer…
You design by instinct and energy. Your home should feel alive. The guide shows you how to channel that into rooms that feel curated, not chaotic.
The full guide maps all 16 types to specific rooms, palettes & furniture picks ↓
You might be an ENTJ or ESTJ designer…
You value quality, structure, and things done right. The guide gives you the framework to build rooms that feel polished without overthinking every detail.
The full guide maps all 16 types to specific rooms, palettes & furniture picks ↓
Family Room
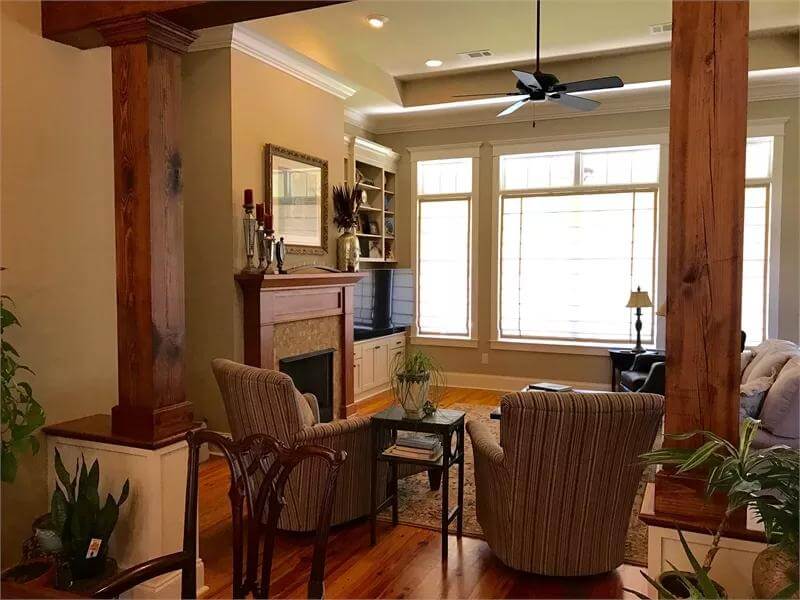
Family Room

Kitchen
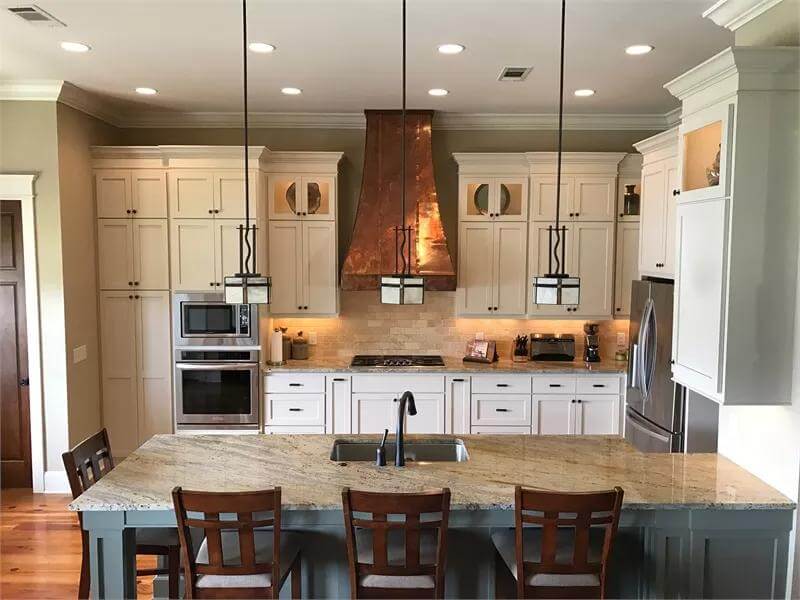
Kitchen
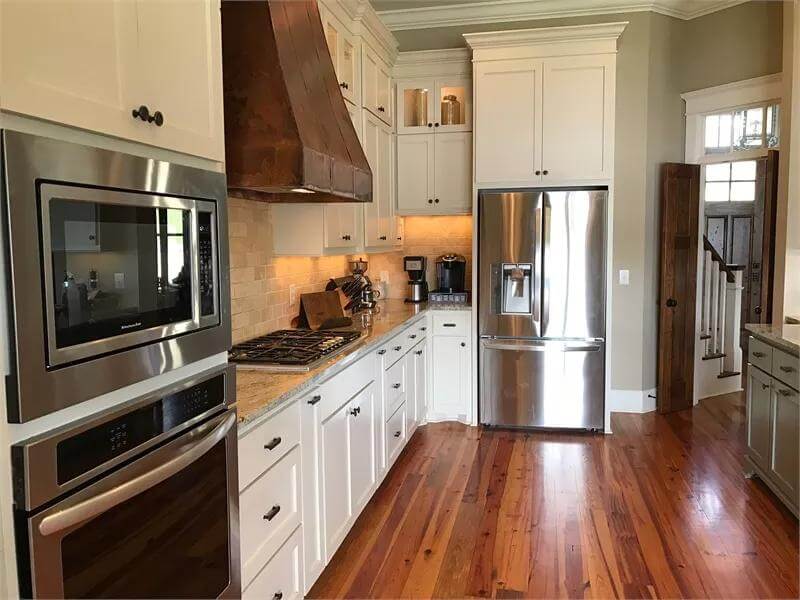
Office

Stairs
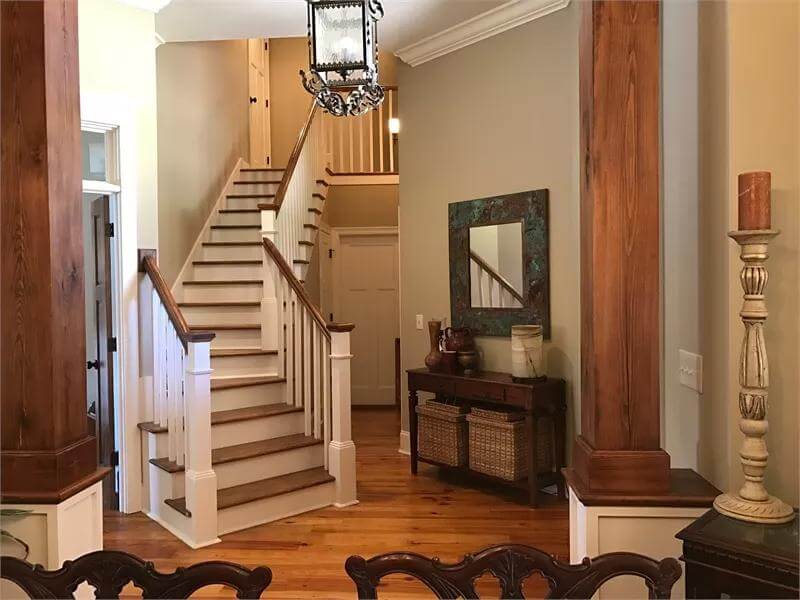
🔥 Create Your Own Magical Home and Room Makeover
Upload a photo and generate before & after designs instantly.
ZERO designs skills needed. 61,700 happy users!
👉 Try the AI design tool here
Primary Bedroom
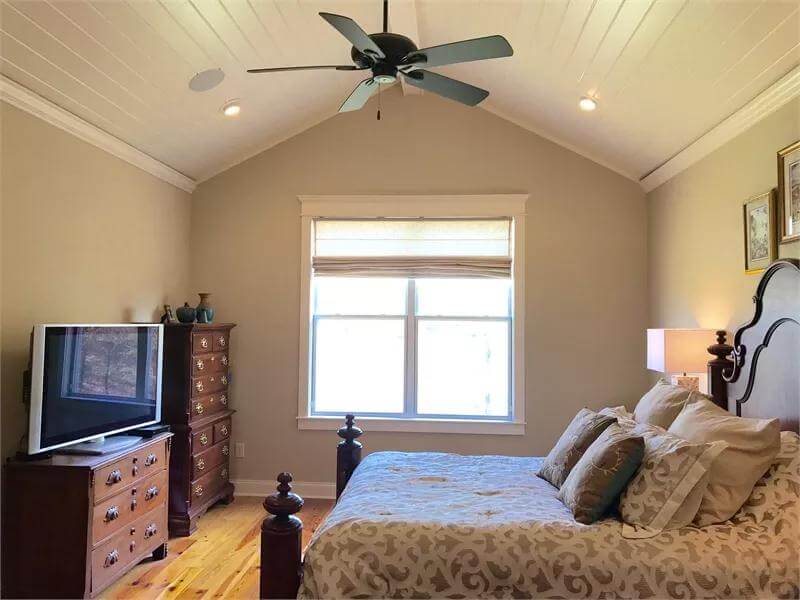
Primary Bathroom

Laundry Room
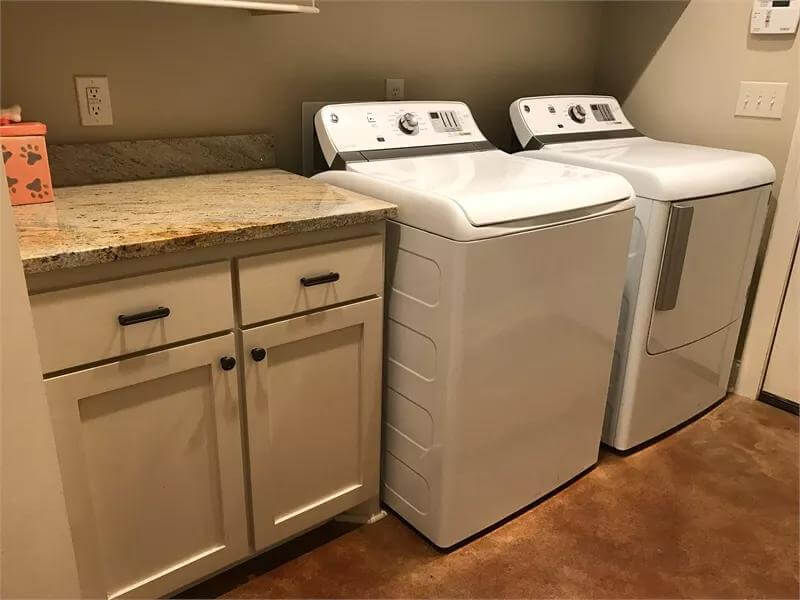
Bonus Room
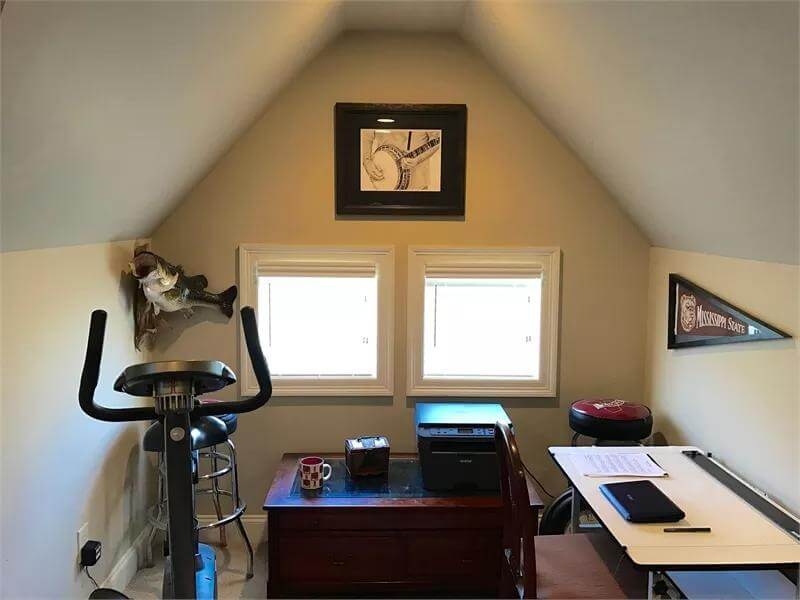
Details
This 3-bedroom cottage boasts a storybook charm with its blend of brick and siding complemented by multiple gables, twin dormers, and a welcoming front porch supported by tapered columns. The home features an angled 2-car garage with a bonus room above, ideal for future expansion or added living space.
Inside, the foyer nestles between the formal dining room and flexible media/study. The dining room shares a cozy double-sided fireplace with the adjacent family room, creating a warm and inviting ambiance.
The family room, kitchen, and breakfast nook flow seamlessly in an open layout. An elegant tray ceiling defines the family room while a door in the breakfast nook extends it onto a covered lanai perfect for grilling and alfresco dining. The kitchen offers a corner pantry and an angled peninsula with a snack bar for casual meals.
The primary suite serves as a private retreat, offering a luxurious bath complete with a soaking tub, custom shower, and two spacious walk-in closets. It includes private access to the back porch where you can enjoy your morning coffee.
Two secondary bedrooms occupy the right side of the home and share a Jack and Jill bathroom.
Pin It!
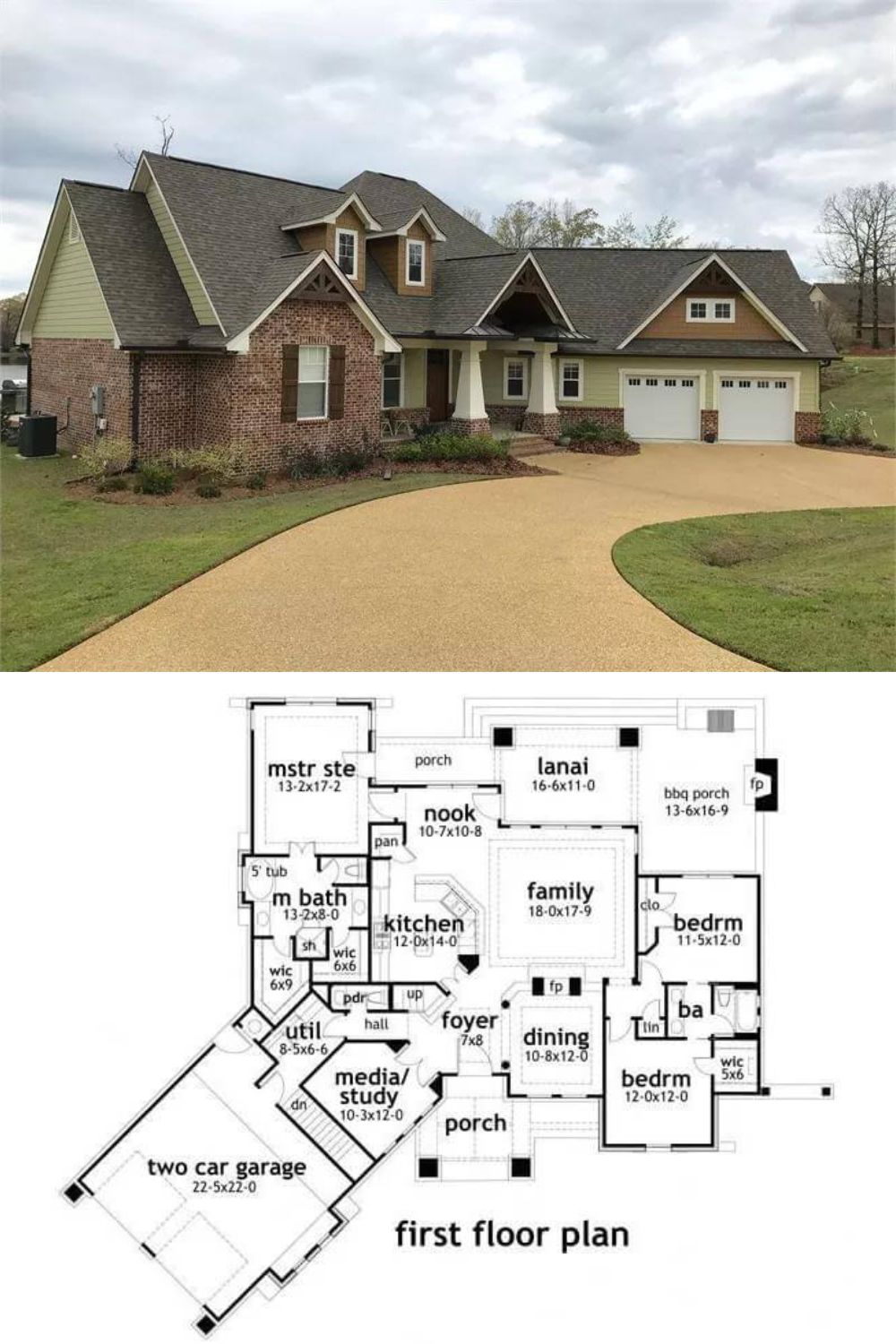
The House Designers Plan THD-3057


