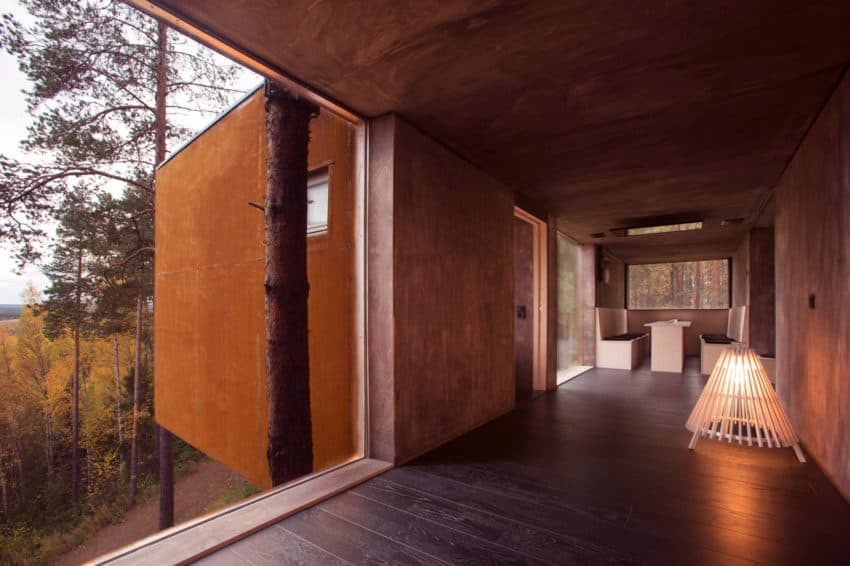
Here’s a cool “tiny home” treehouse designed by Rintala Eggertsson Architects.
Size: 560 sq. ft.
Check it out below.
Related: Types of Houses | Treehouse Alternatives | Houses Built on Stilts | Fun Kids Tree Houses
- See more tree houses here
- See more tiny houses here
Related: Unusual Homes | Adventure Clubhouse Tree House | Decked-out Pool View Treehouse | Whimsical Tree House Design
















