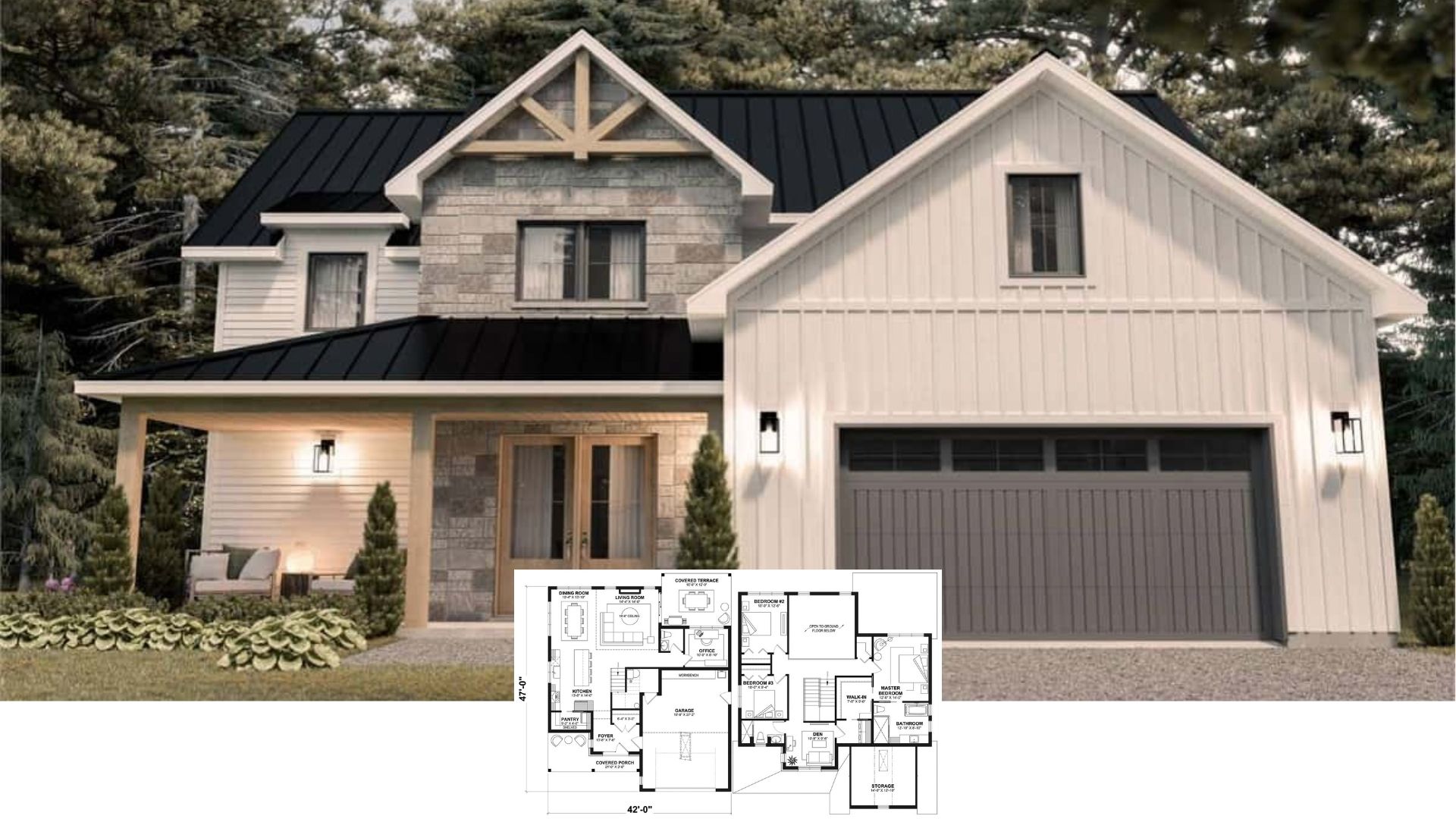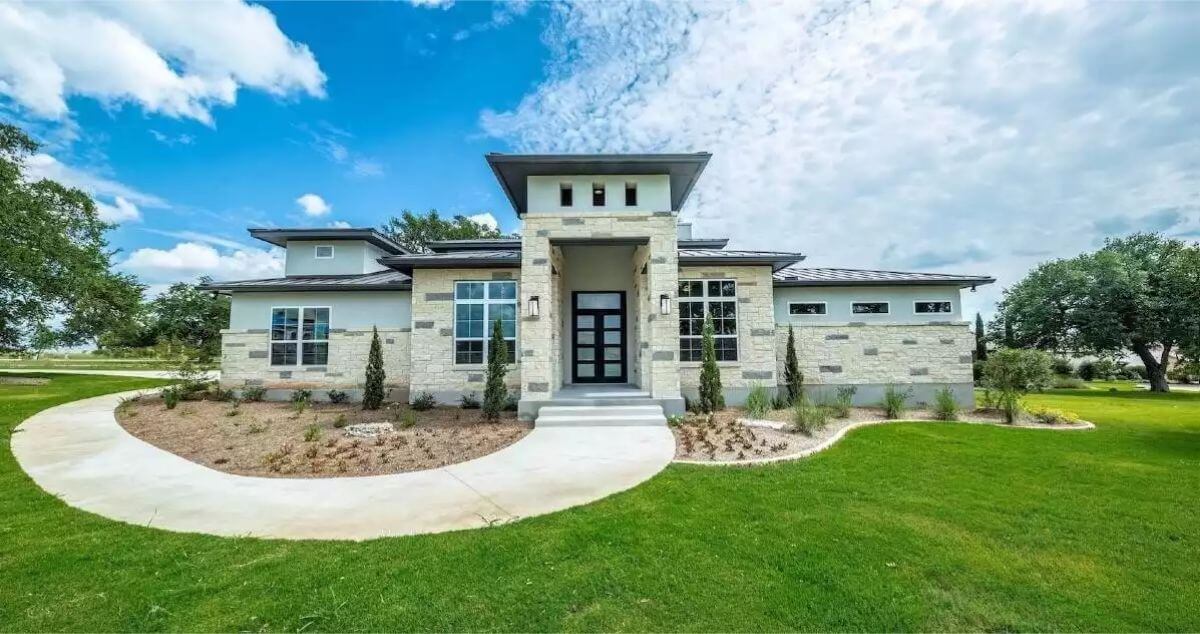
Would you like to save this?
Specifications
- Sq. Ft.: 2,907
- Bedrooms: 3
- Bathrooms: 3
- Stories: 1
- Garage: 3
The Floor Plan
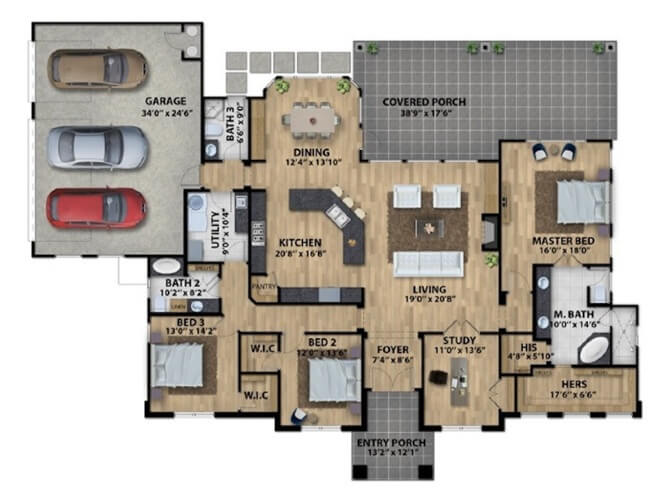
Foyer

🔥 Create Your Own Magical Home and Room Makeover
Upload a photo and generate before & after designs instantly.
ZERO designs skills needed. 61,700 happy users!
👉 Try the AI design tool here
Dining Room
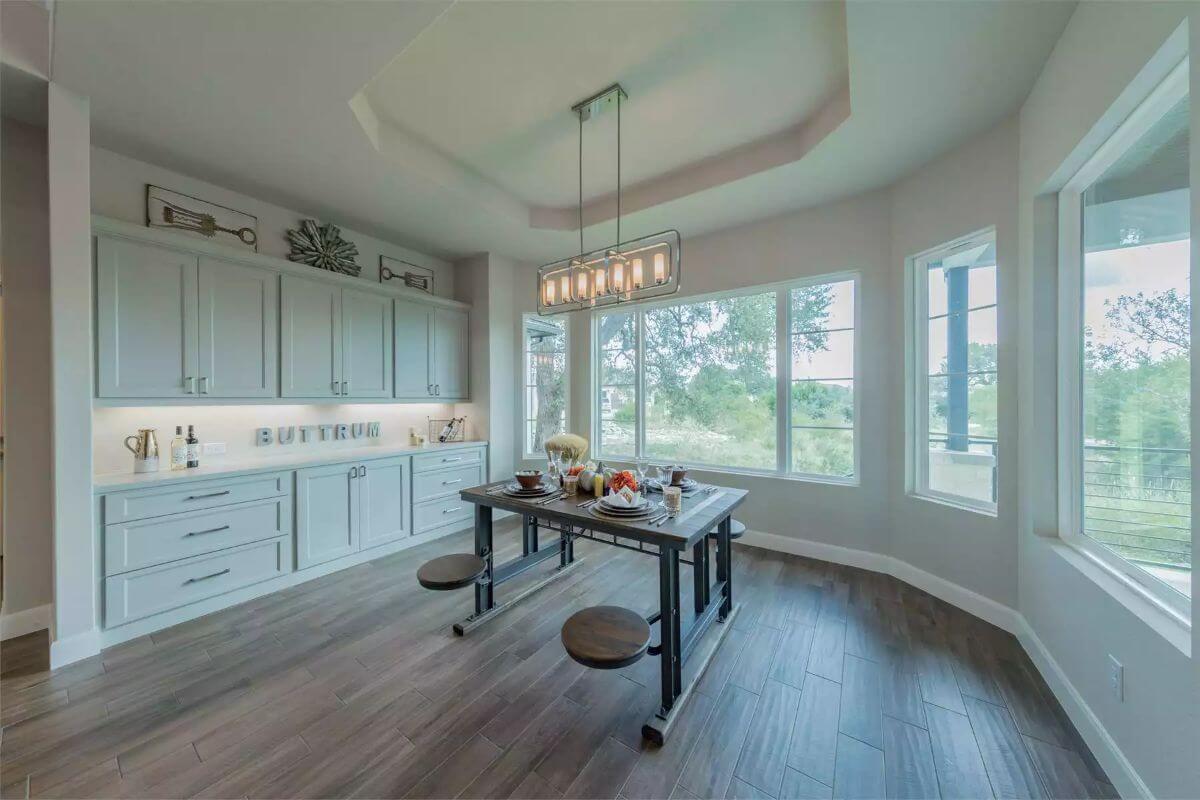
Kitchen
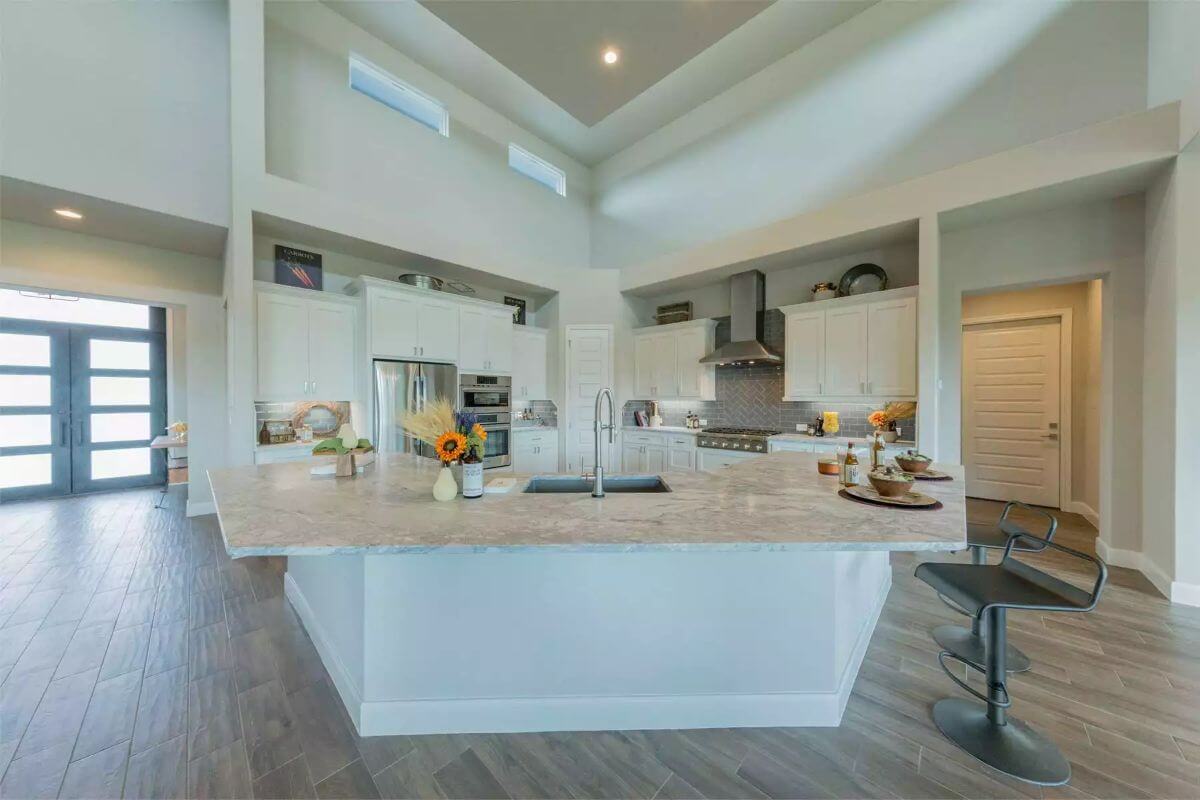
Kitchen
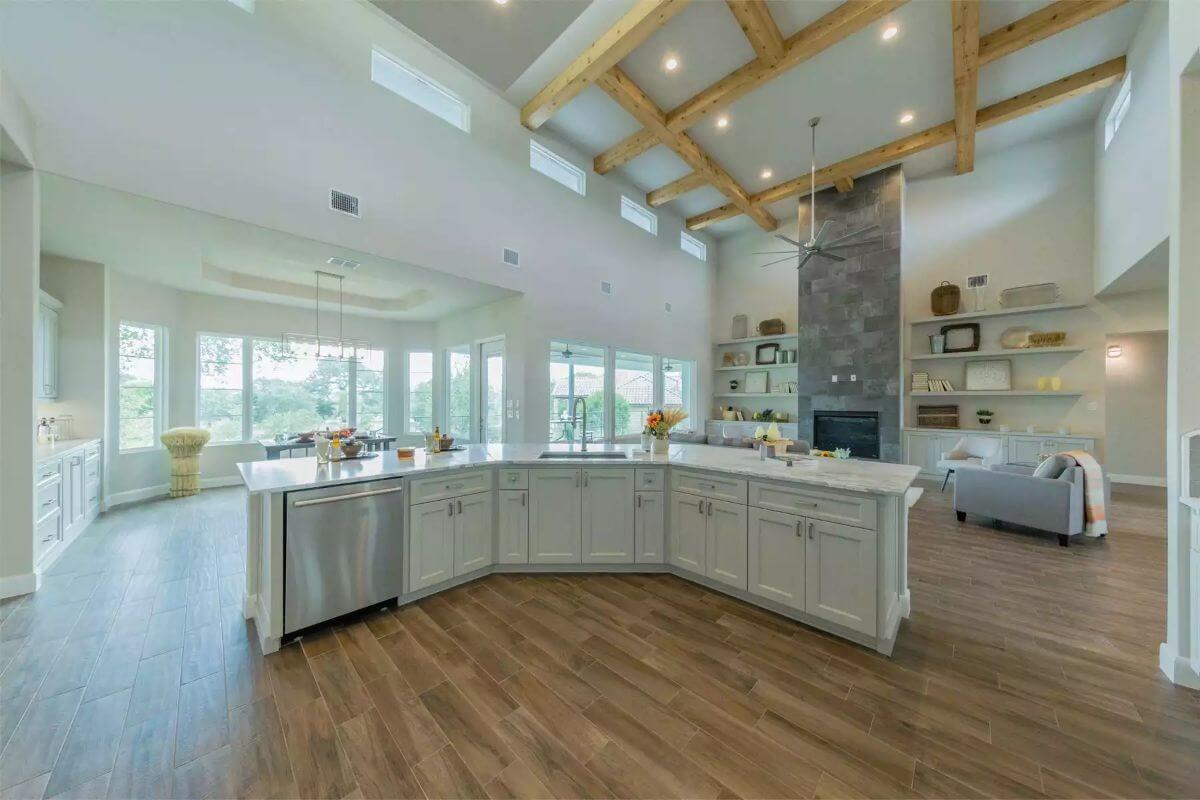
Kitchen
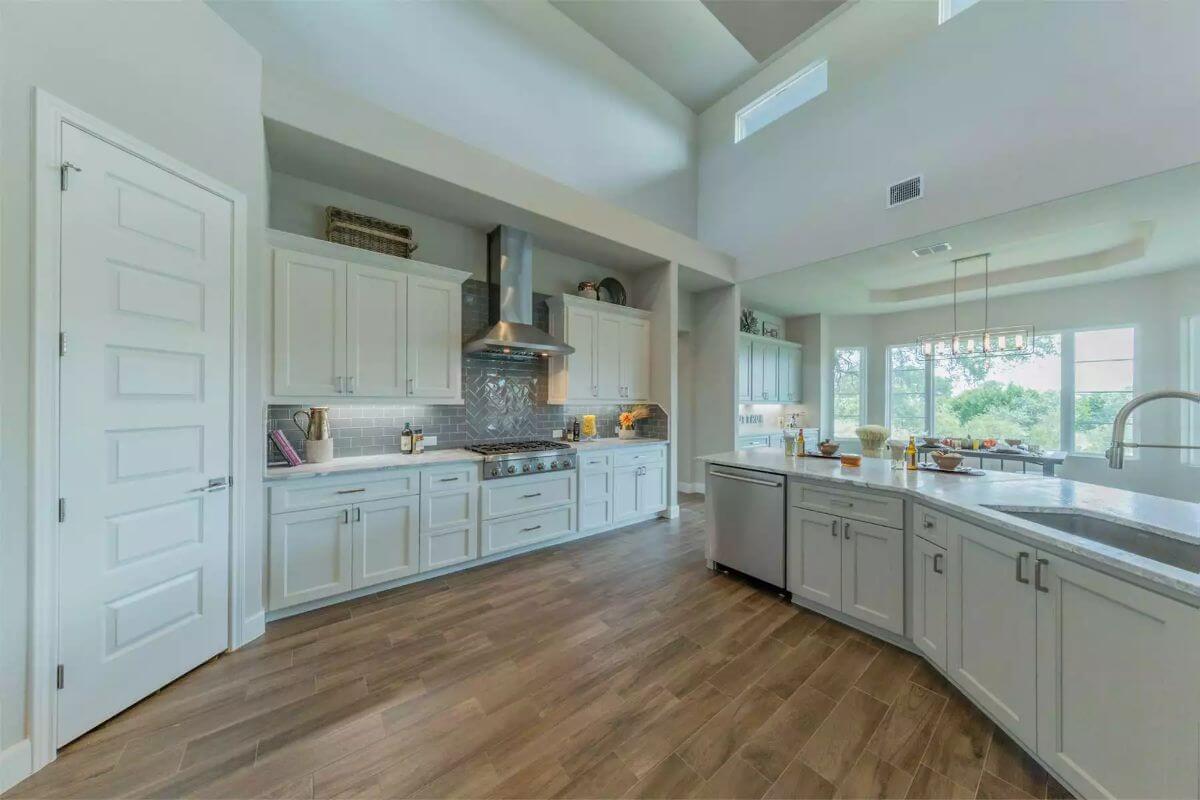
Would you like to save this?
Dining Room
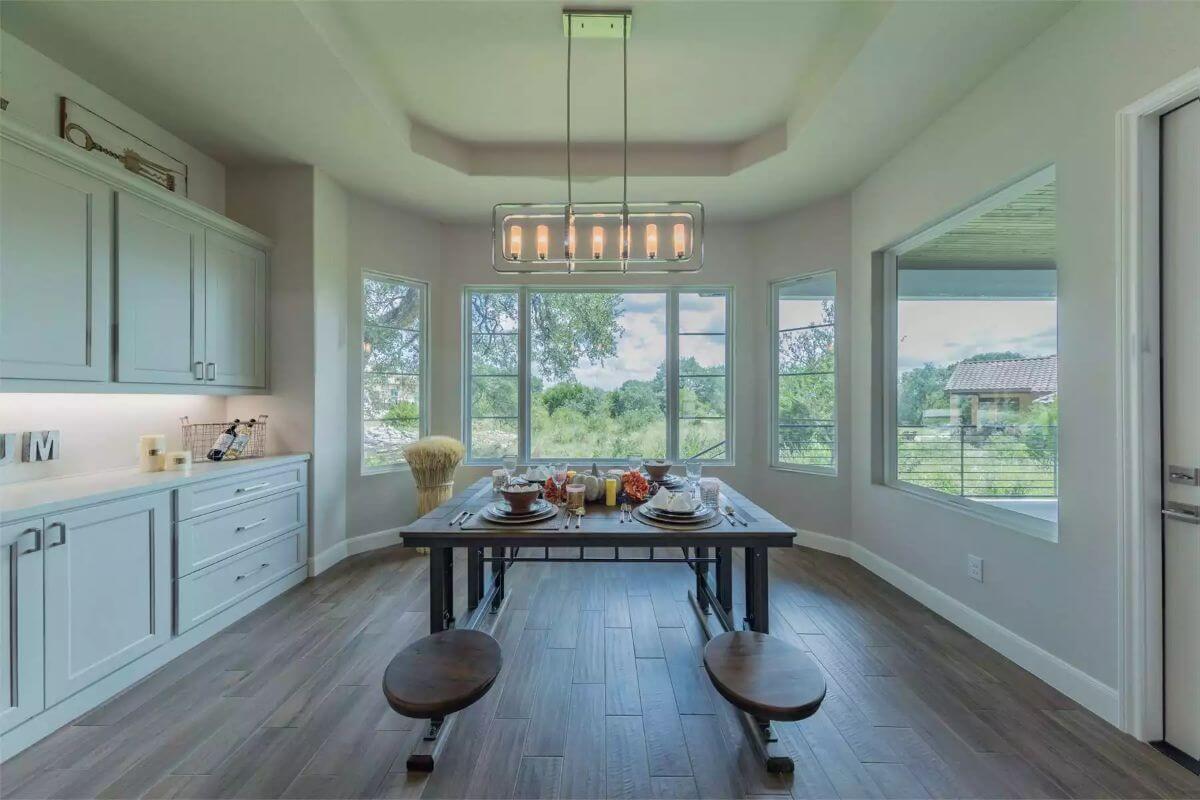
Great Room
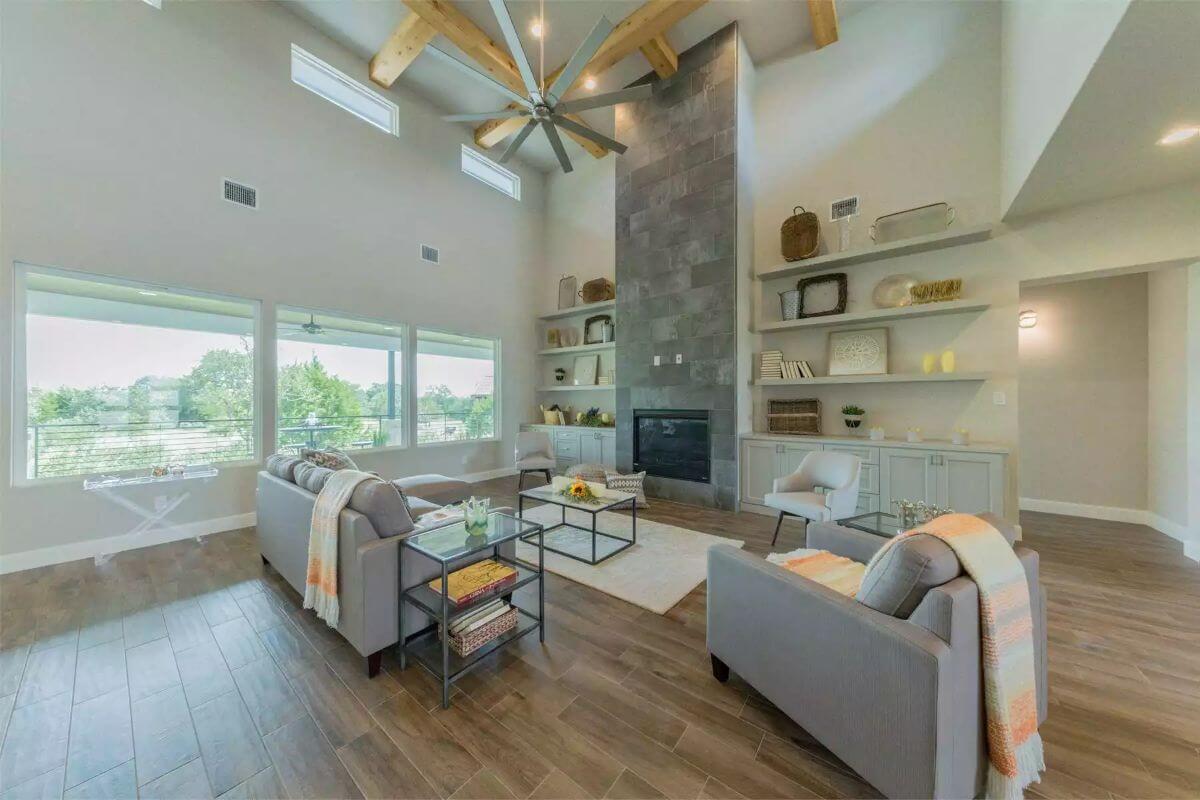
Great Room
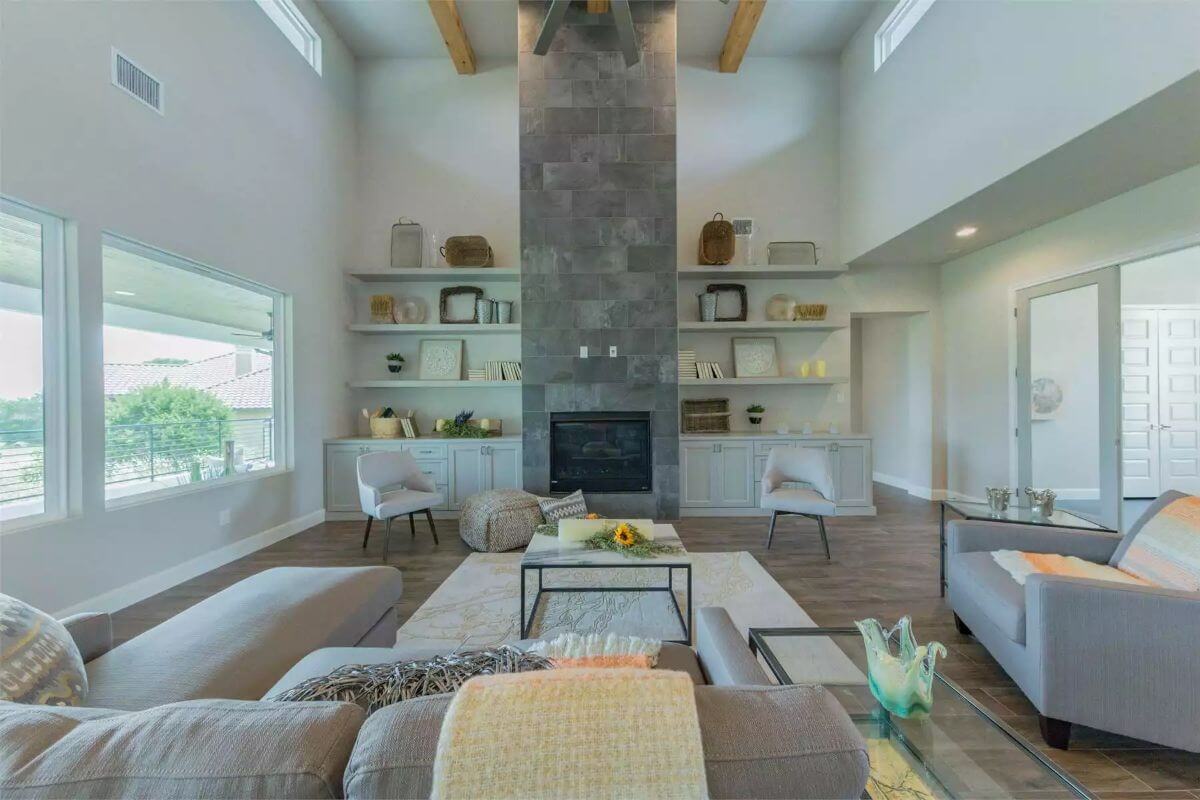
Great Room
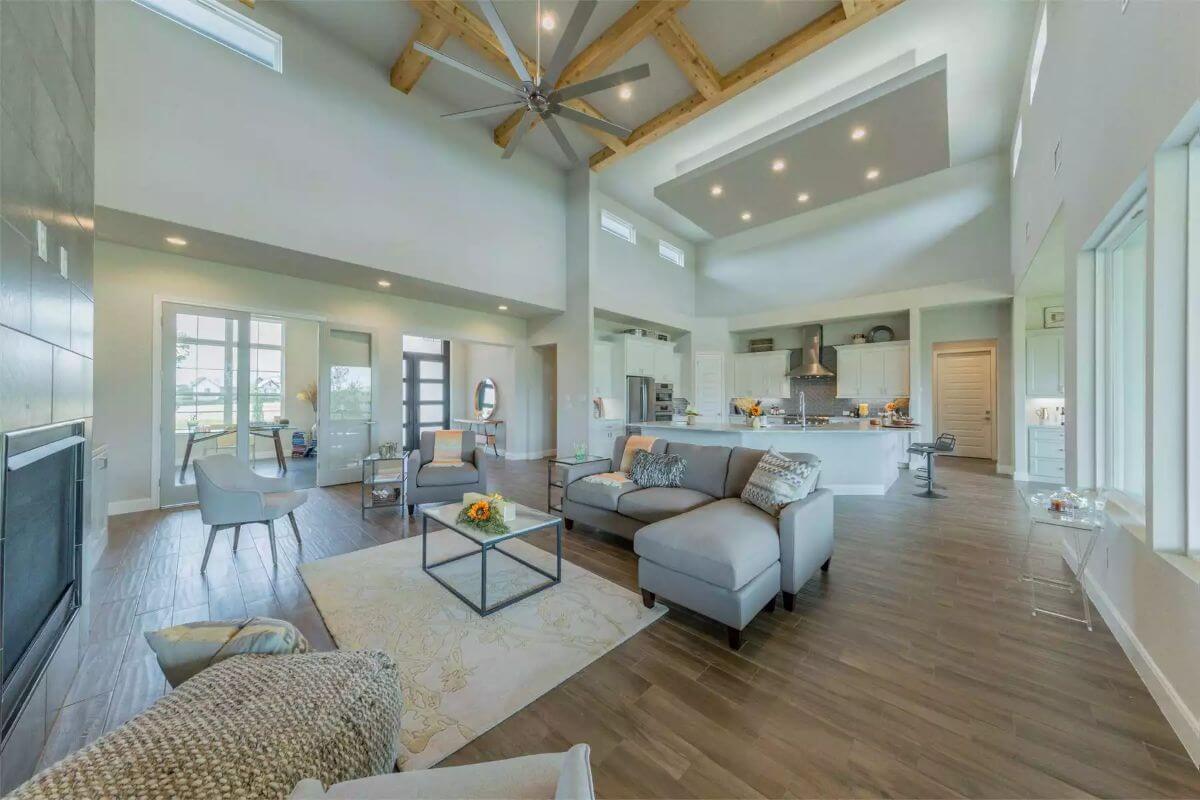
Office
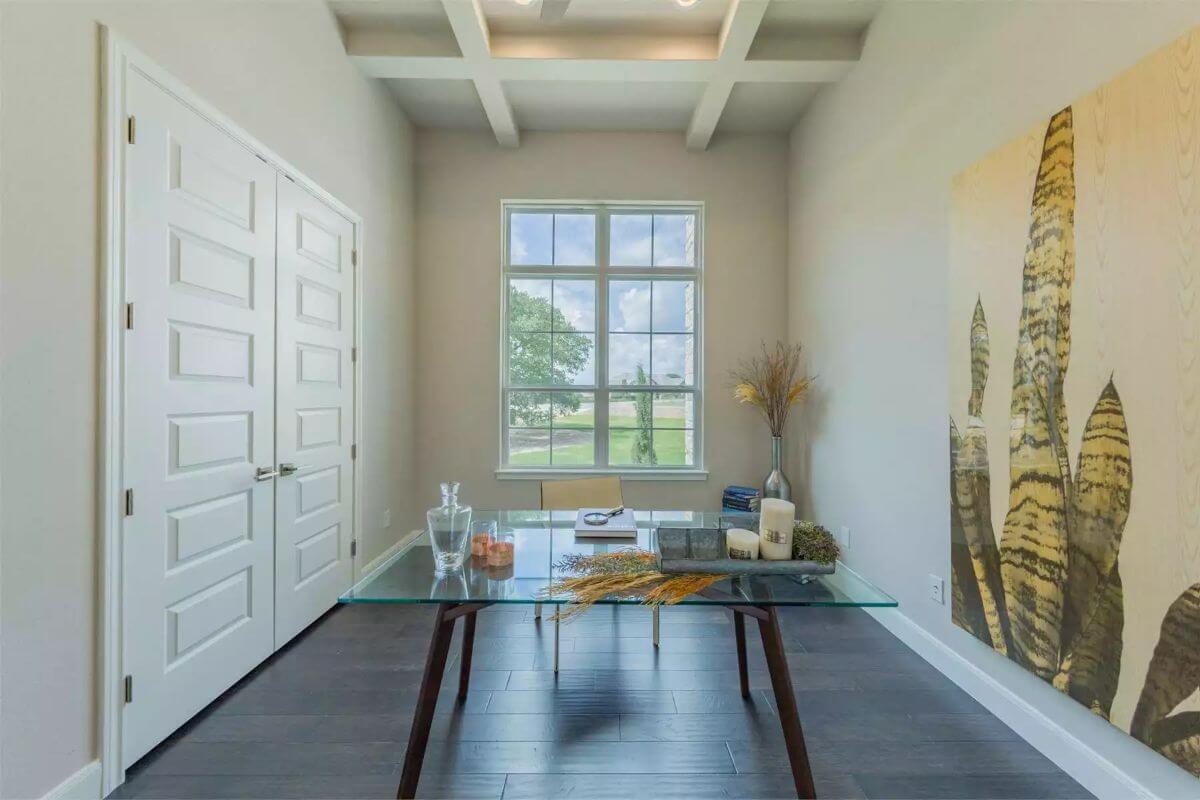
Primary Bedroom
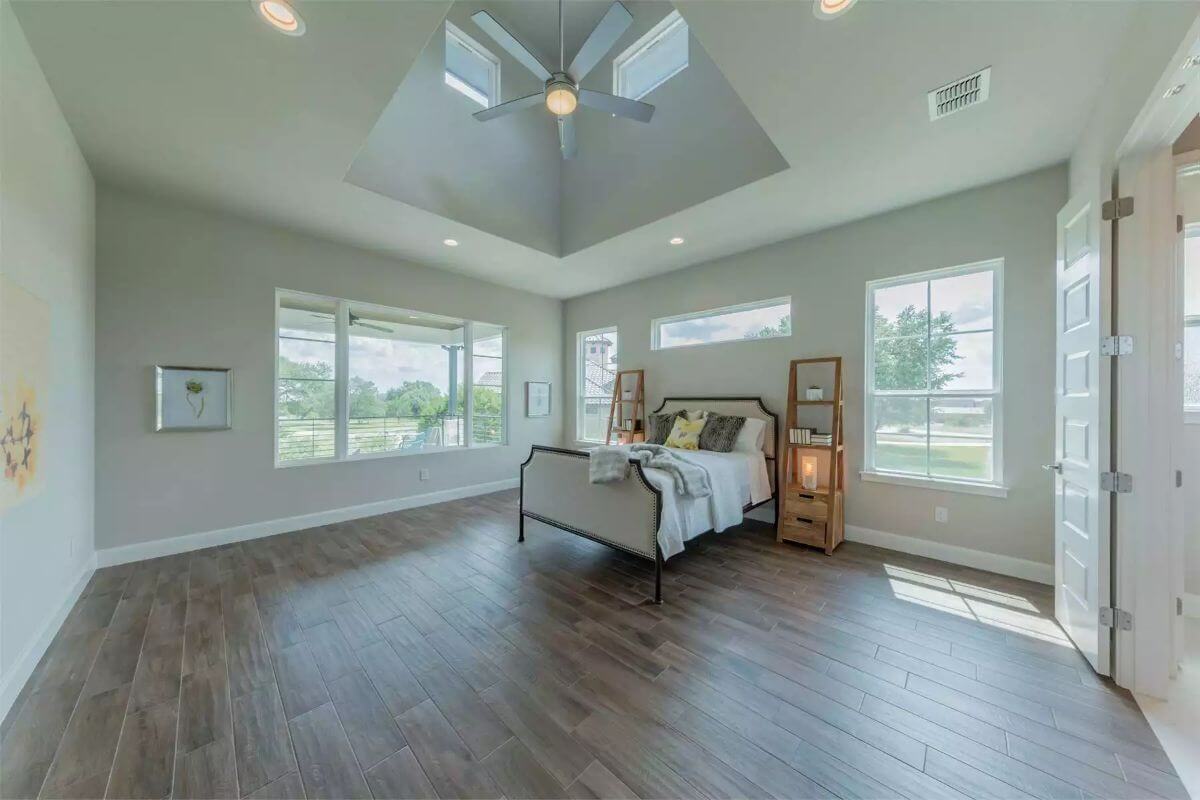
Primary Bathroom
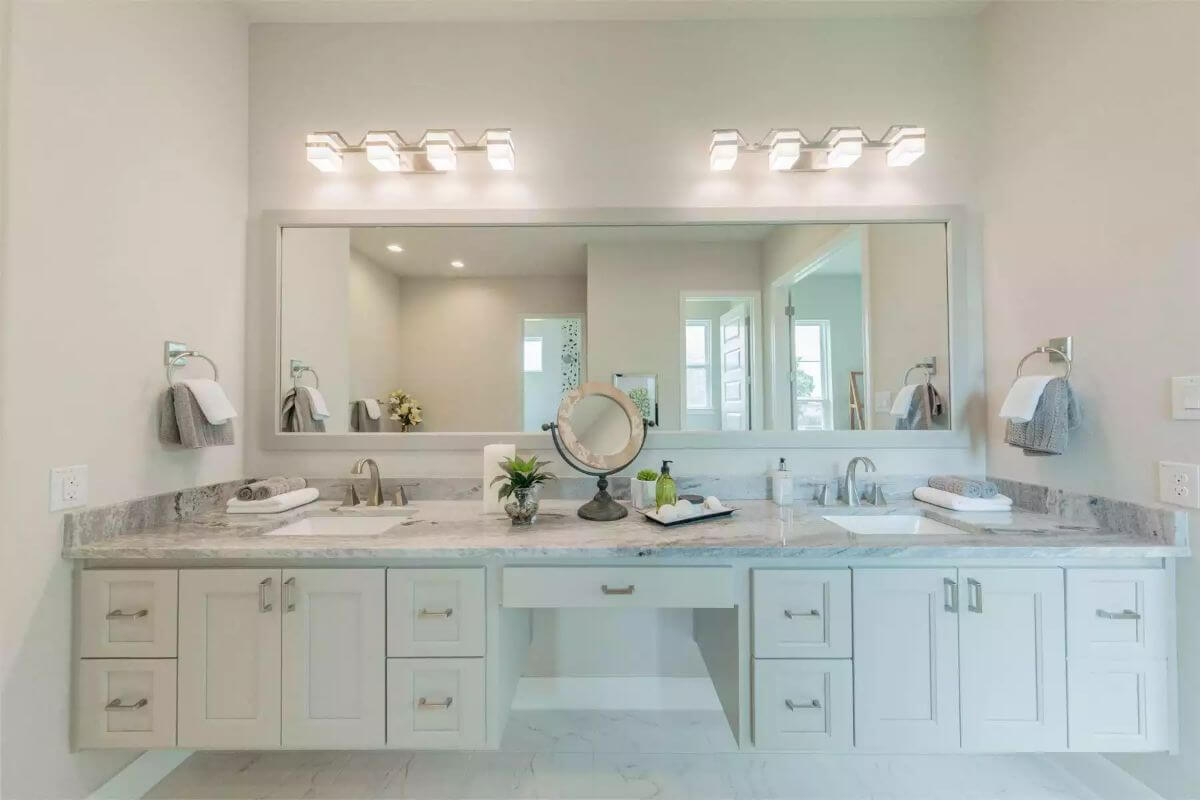
Primary Bathroom
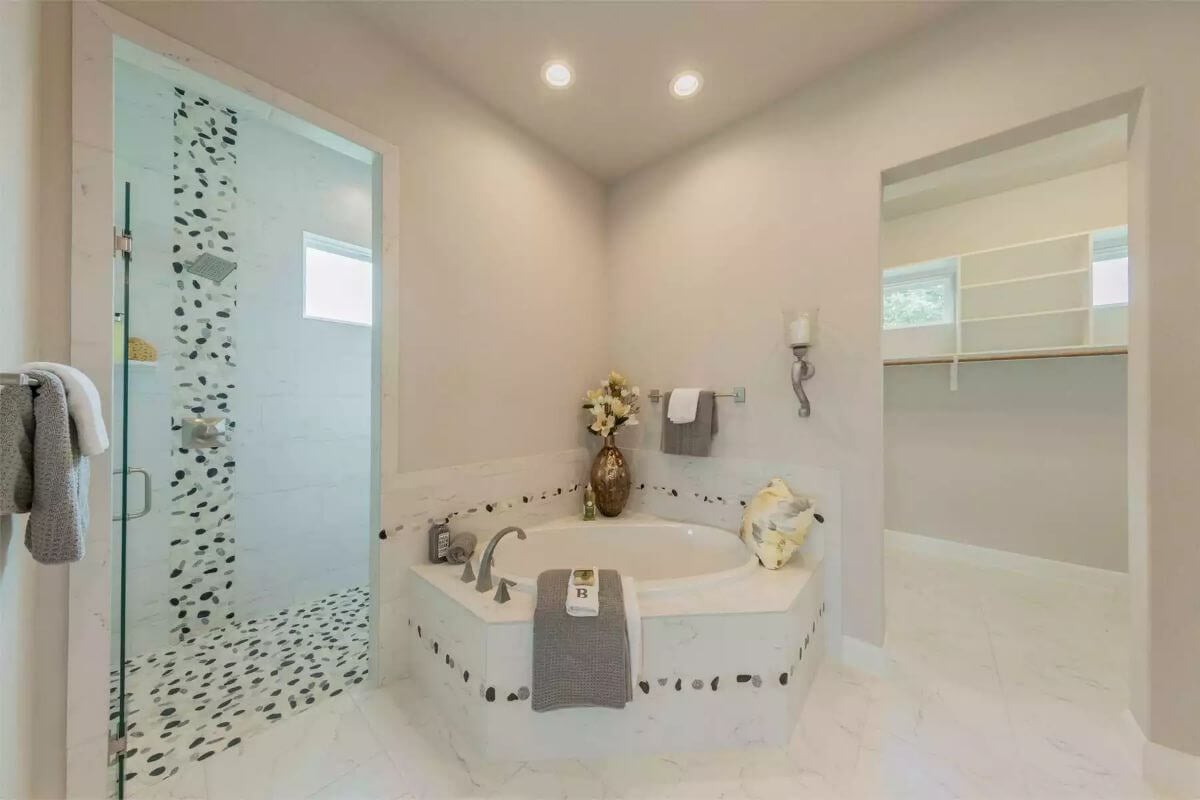
🔥 Create Your Own Magical Home and Room Makeover
Upload a photo and generate before & after designs instantly.
ZERO designs skills needed. 61,700 happy users!
👉 Try the AI design tool here
Primary Bathroom
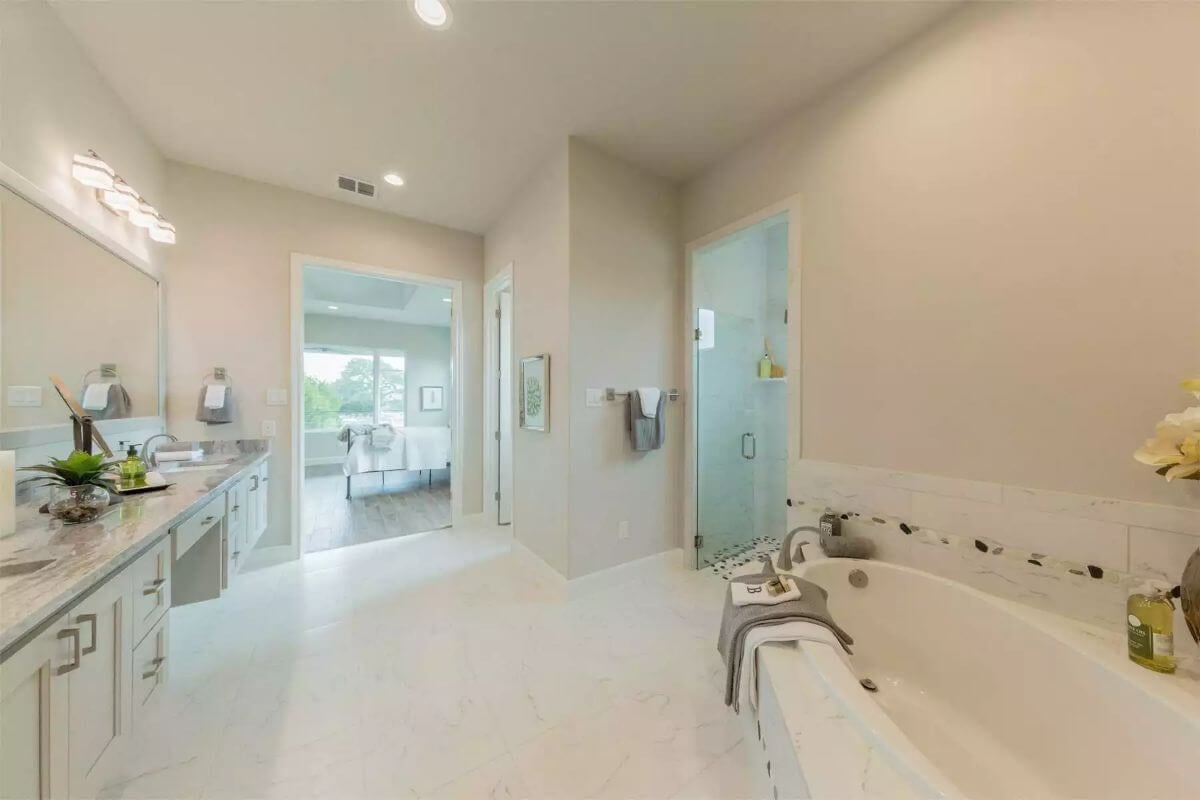
Primary Closet

Bedroom
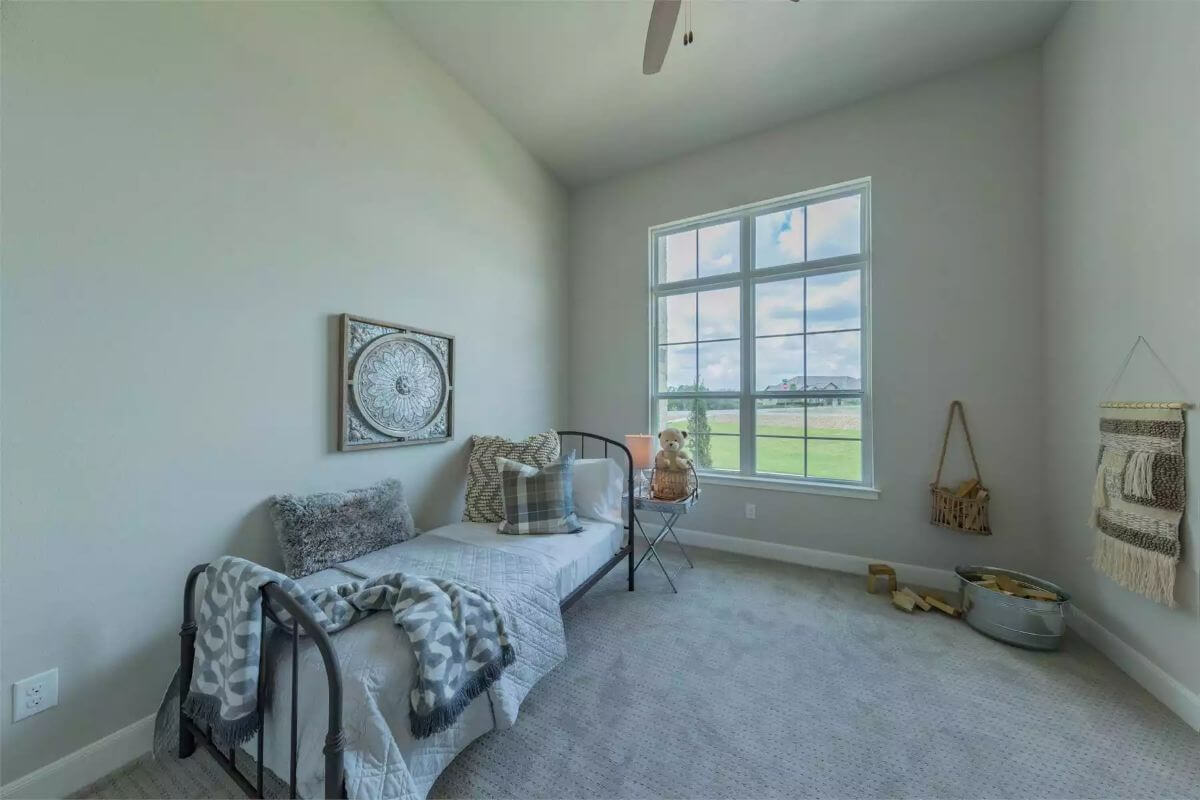
Nursery Room
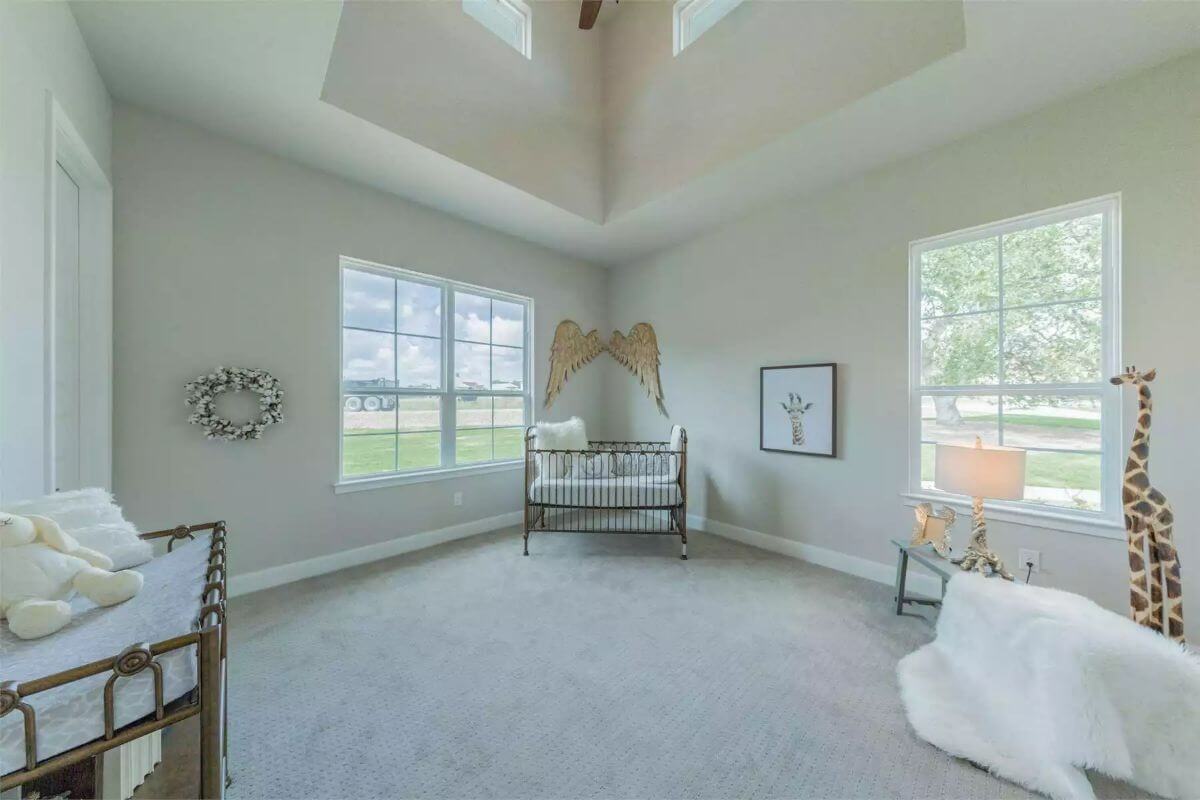
Bathroom
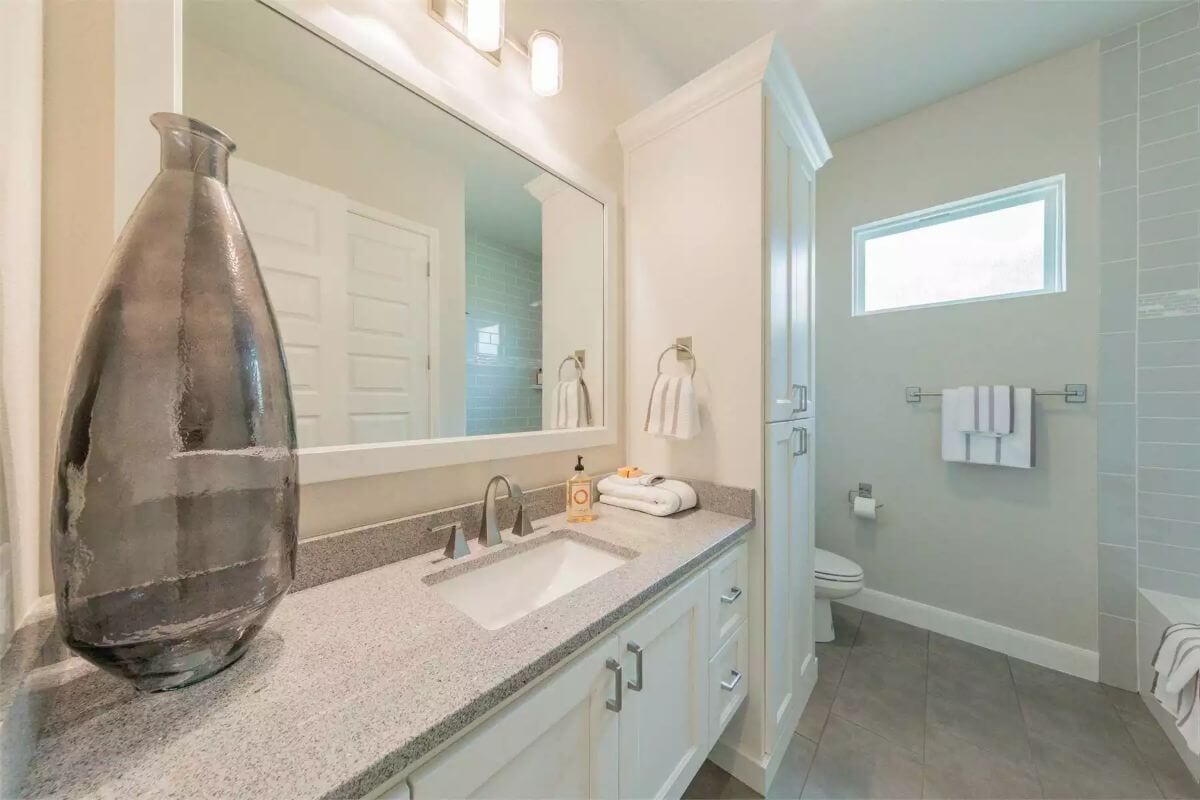
Would you like to save this?
Outdoor Living Space

Outdoor Living Space
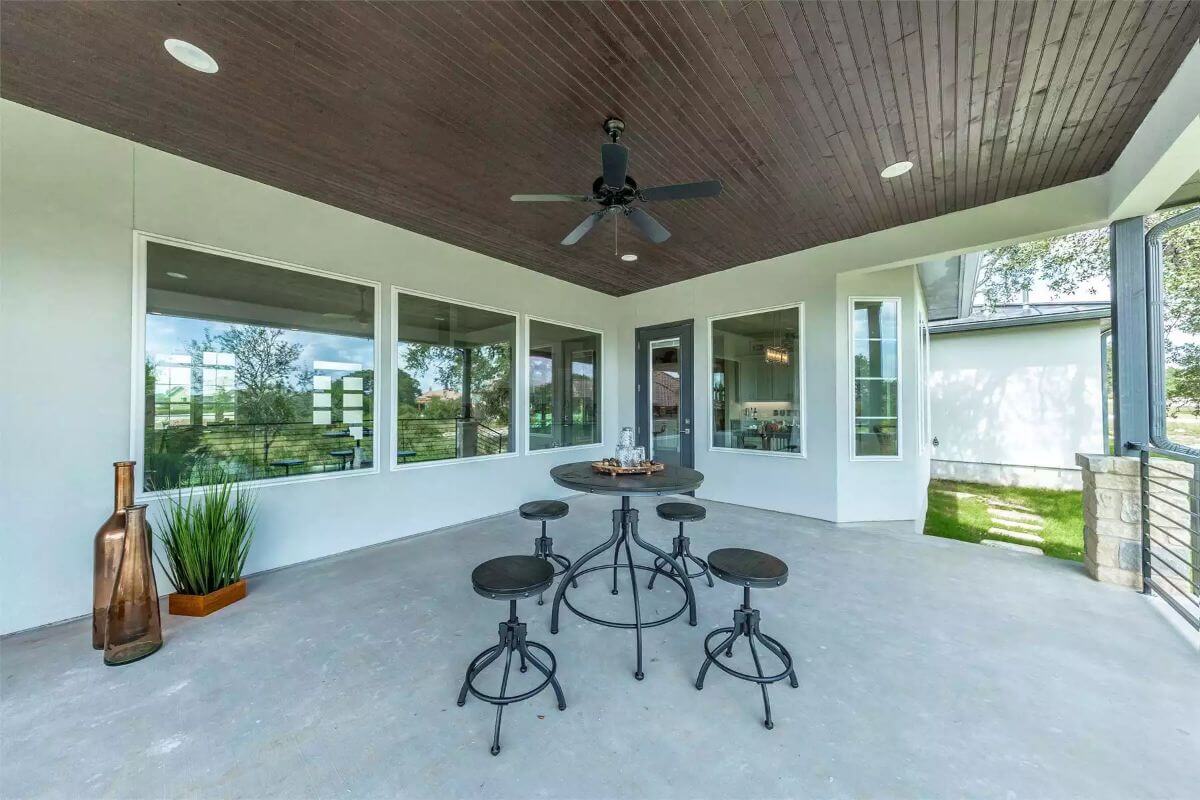
Details
This modern Southwest home presents a striking contemporary facade with clean geometric lines, a mix of flat and low-pitched rooflines, and a blend of stone and stucco finishes. The bold entry tower draws attention with vertical slit windows and a sleek black-framed glass door, while expansive windows across the front elevation allow natural light to flood the interior.
Inside, the floor plan is open and well-organized. The foyer leads into a spacious living room that seamlessly connects to the kitchen and dining area, all arranged for open-concept living. The kitchen includes a central island and flows into the utility room and garage access. A covered back porch extends from the dining area, ideal for outdoor entertaining.
The right wing of the home is dedicated to the primary suite, featuring a large bedroom, a luxurious en-suite bathroom with dual vanities, a soaking tub, a walk-in shower, and separate his-and-hers walk-in closets. On the opposite side, two additional bedrooms share a hall bath. A third full bath is located near the garage and utility area, adding extra functionality. A front-facing study near the entry provides space for work or reading, enhancing the home’s versatility.
Pin It!
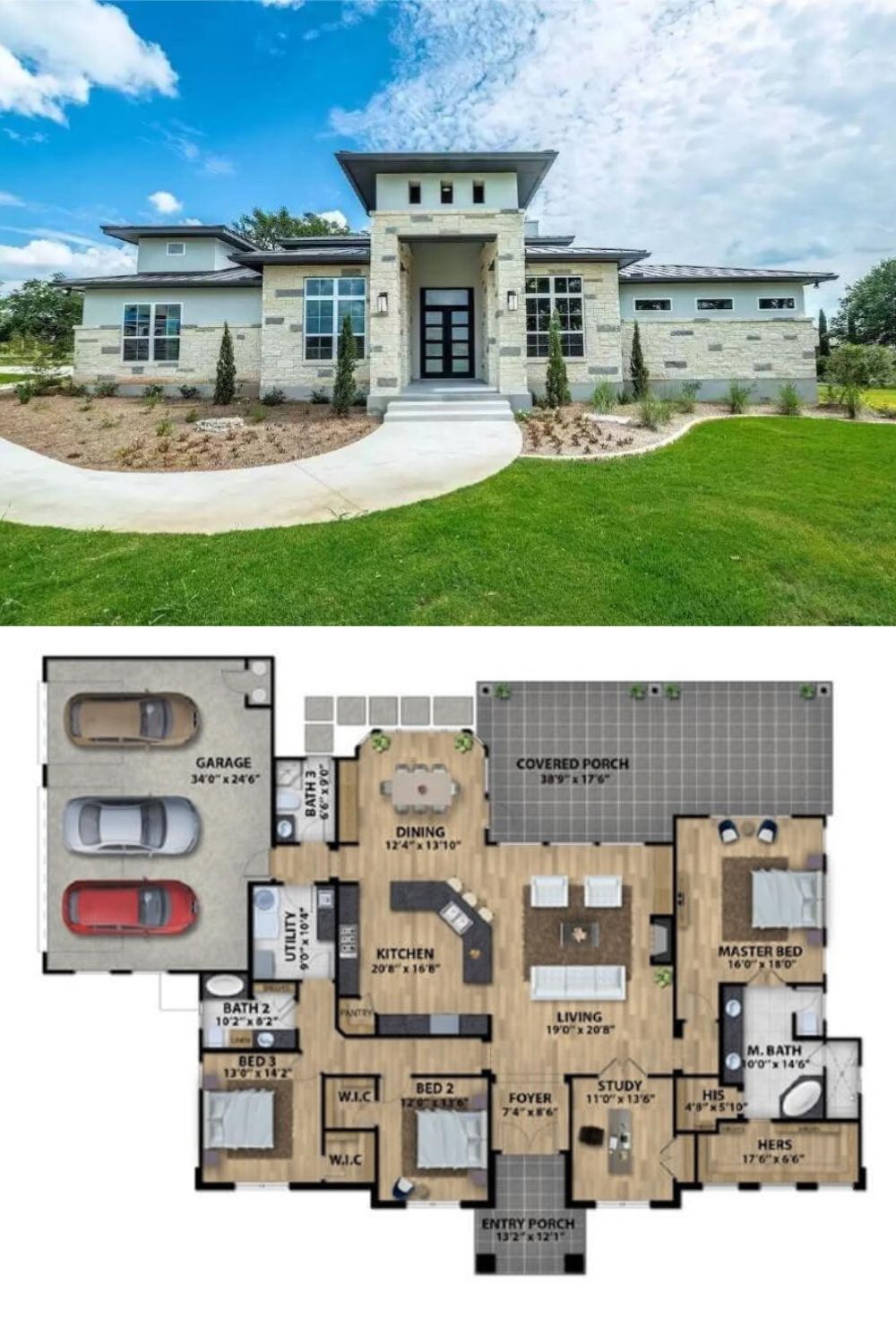
The House Designers Plan THD-10751


