
Would you like to save this?
Specifications
- Sq. Ft.: 2,953
- Bedrooms: 3
- Bathrooms: 3.5
- Stories: 1
- Garage: 2
Main Level Floor Plan
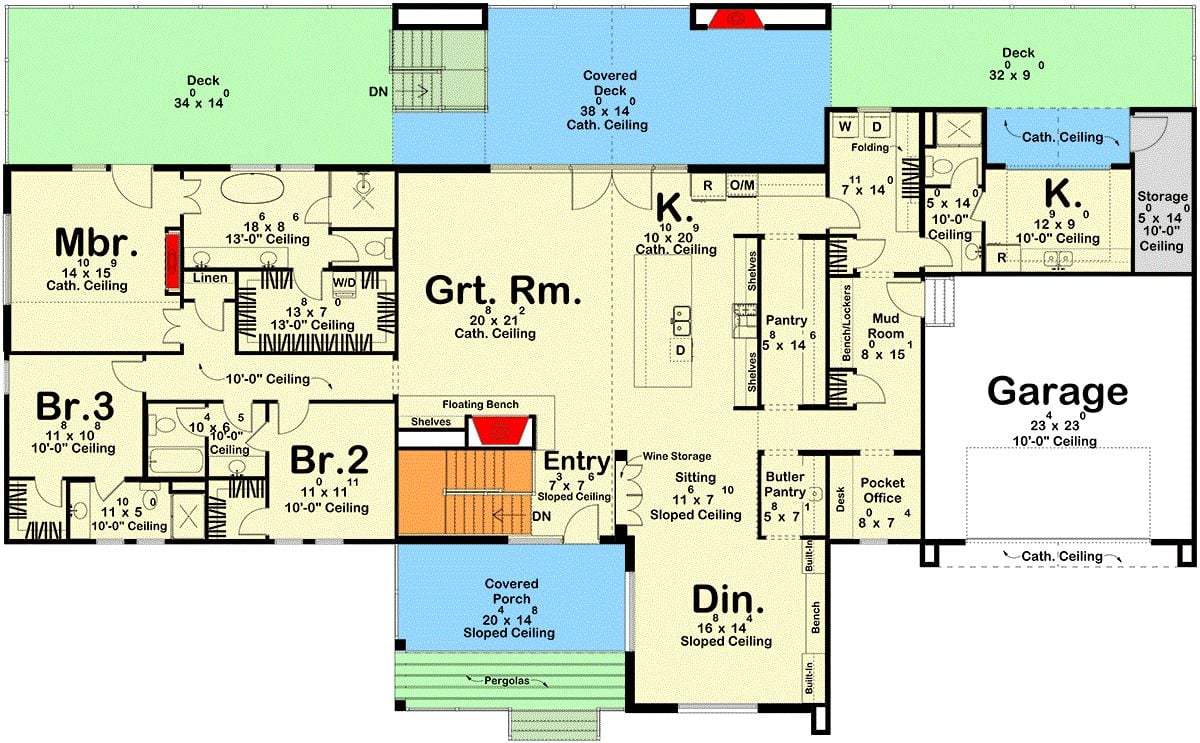
Lower Level Floor Plan

🔥 Create Your Own Magical Home and Room Makeover
Upload a photo and generate before & after designs instantly.
ZERO designs skills needed. 61,700 happy users!
👉 Try the AI design tool here
Front-Left View
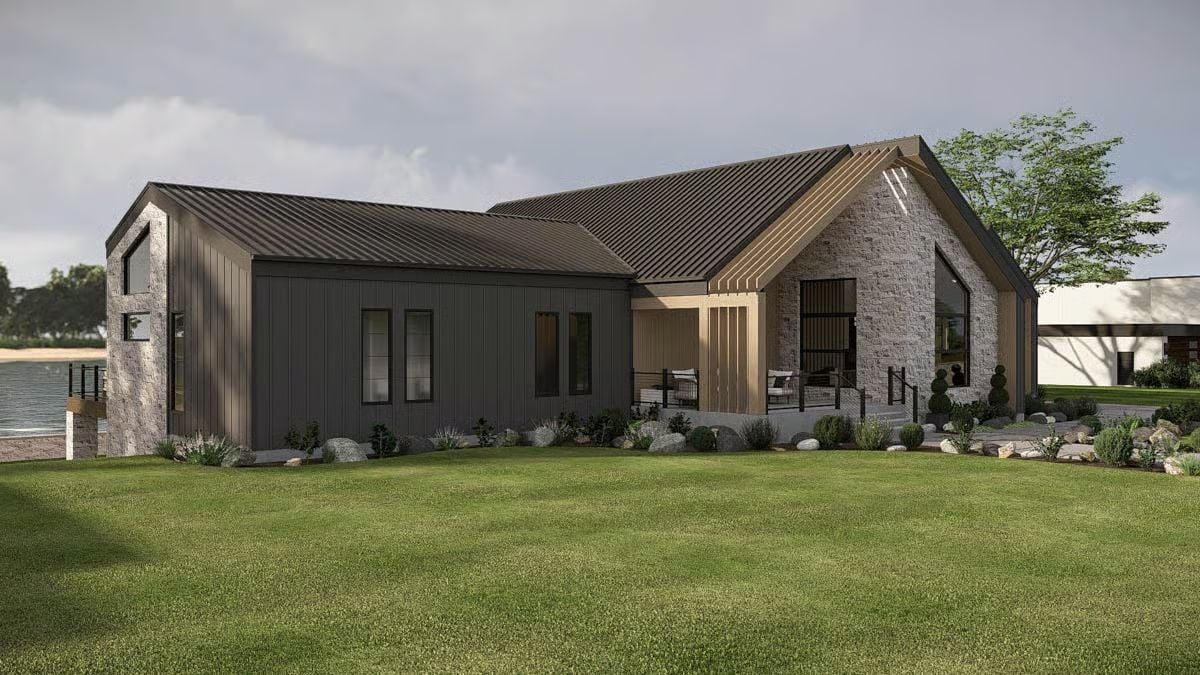
Rear-Left View
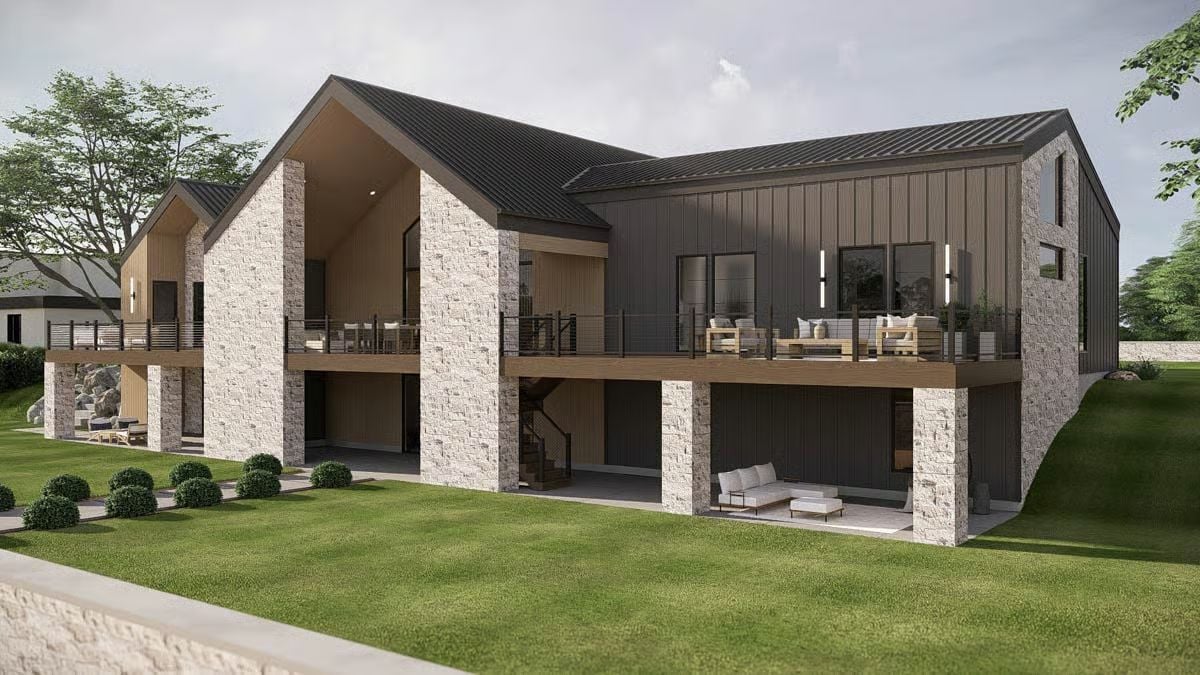
Rear View
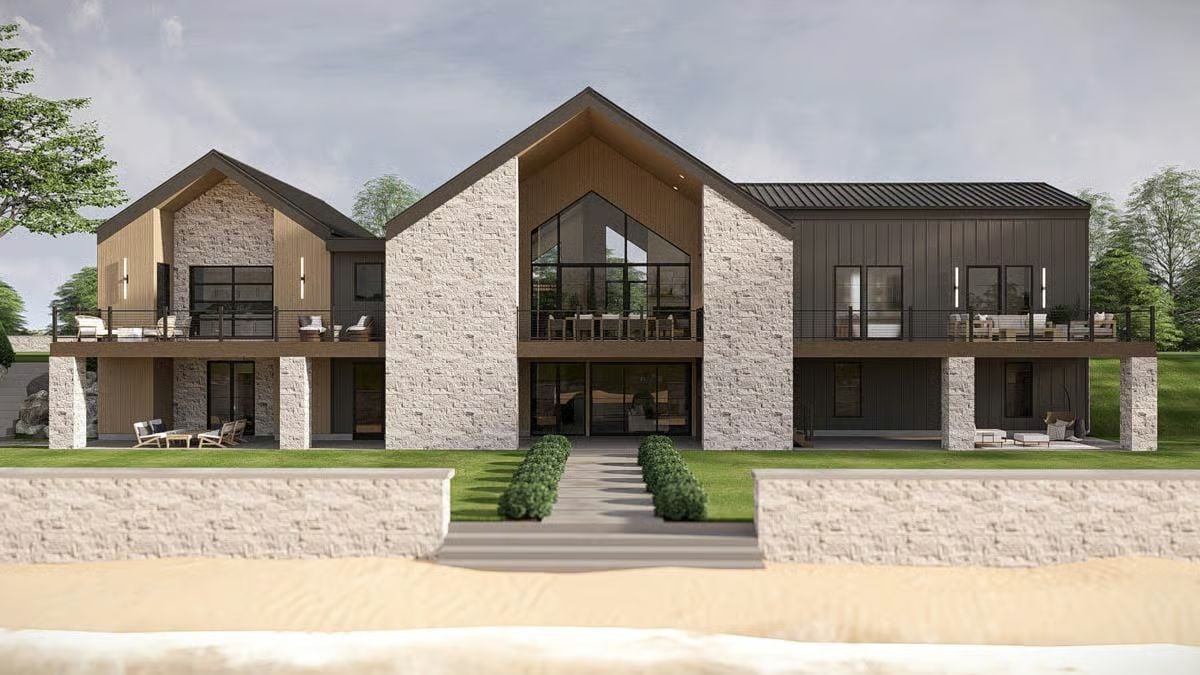
Rear Deck
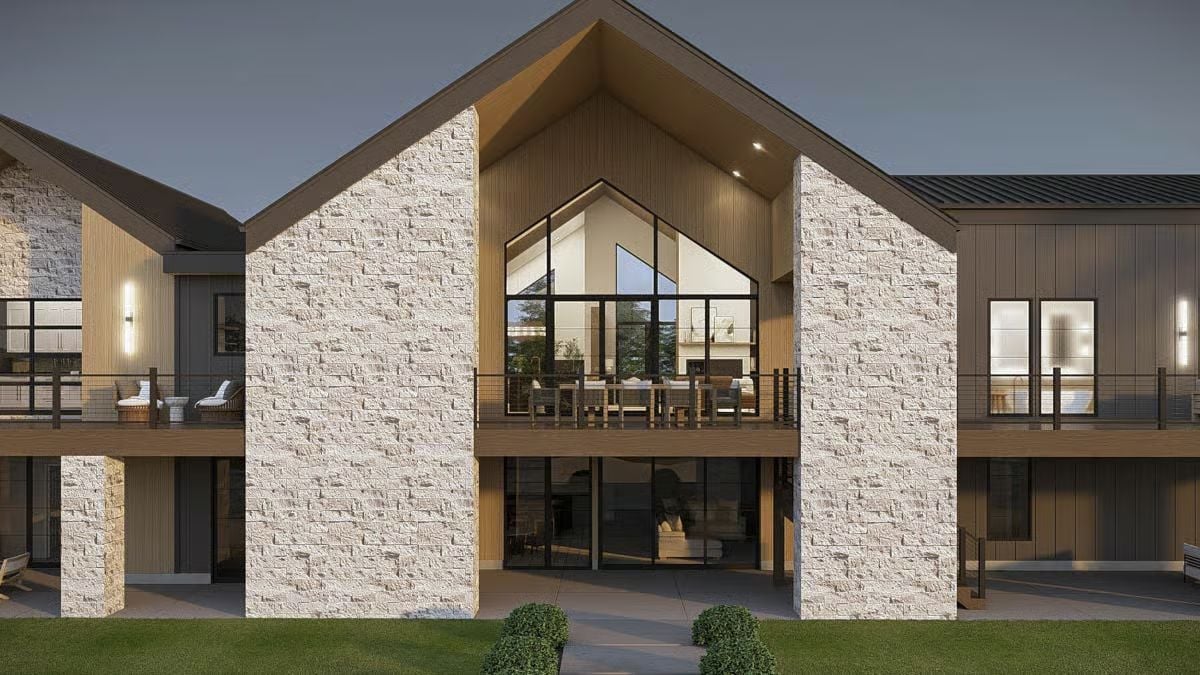
Would you like to save this?
Rear-Right View
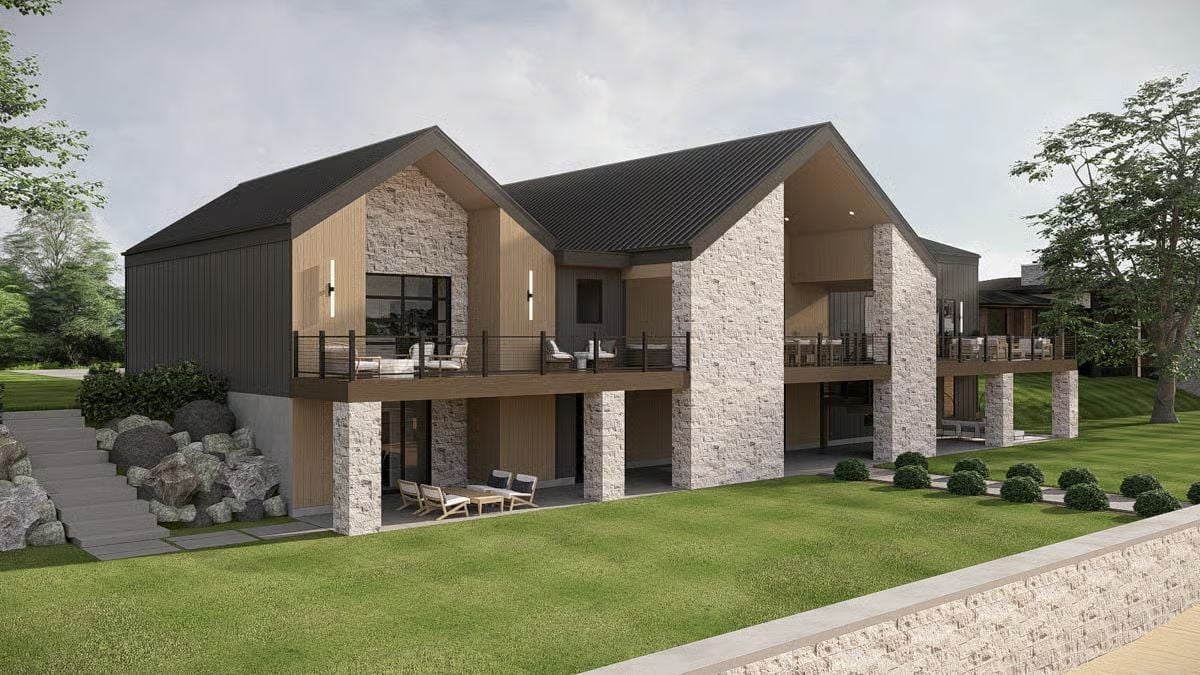
Front-Right View

Great Room

Great Room

Great Room
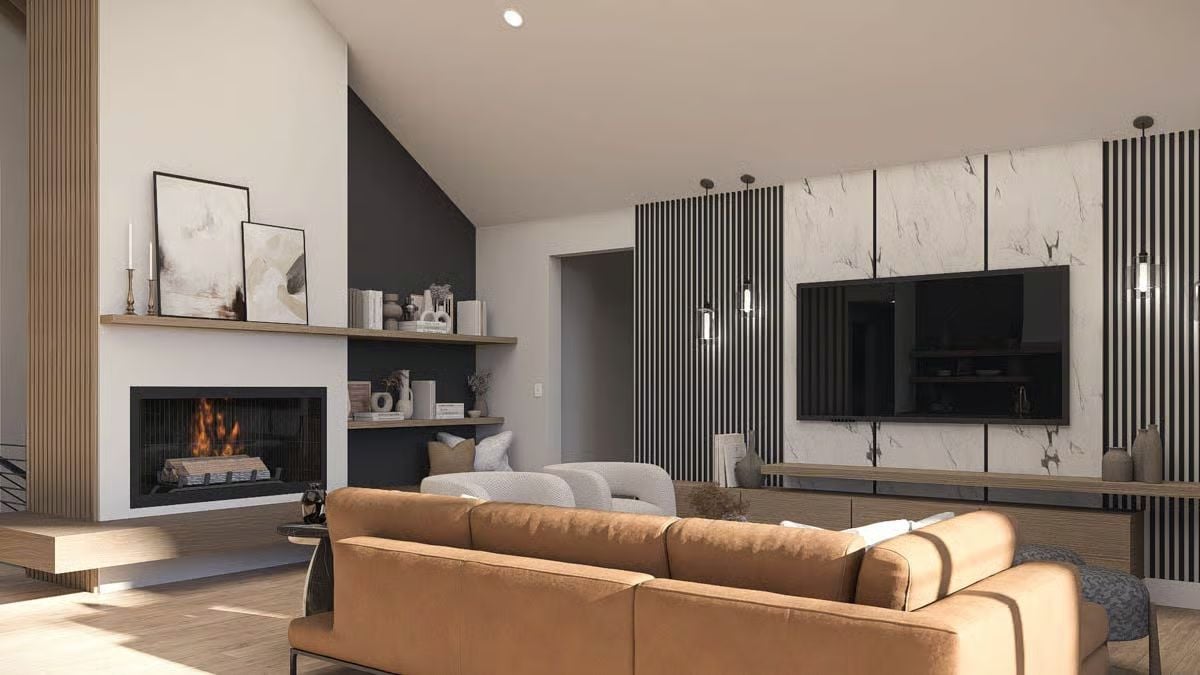
Kitchen
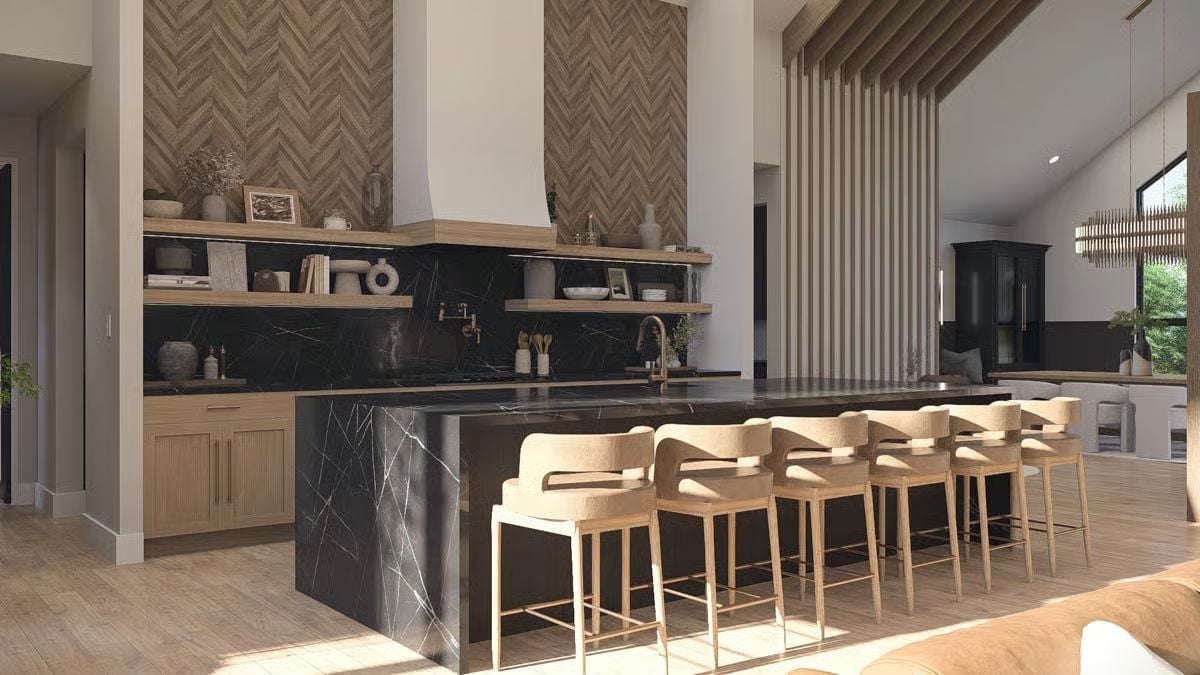
Kitchen
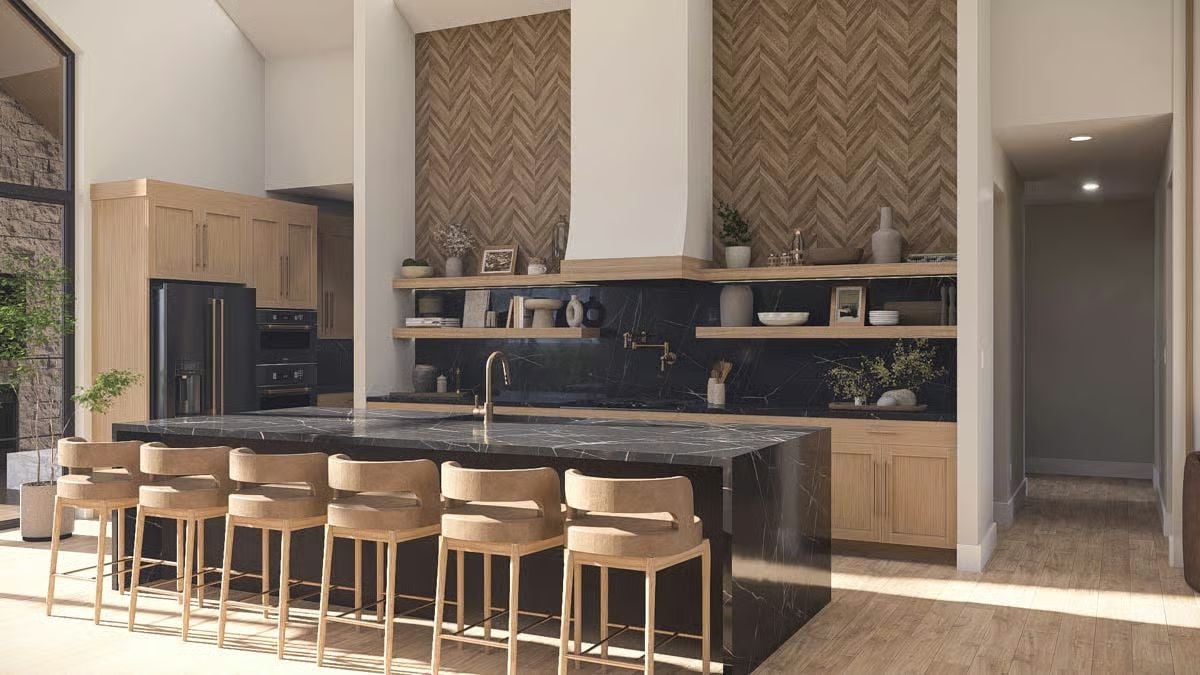
Dining Area

🔥 Create Your Own Magical Home and Room Makeover
Upload a photo and generate before & after designs instantly.
ZERO designs skills needed. 61,700 happy users!
👉 Try the AI design tool here
Primary Bedroom
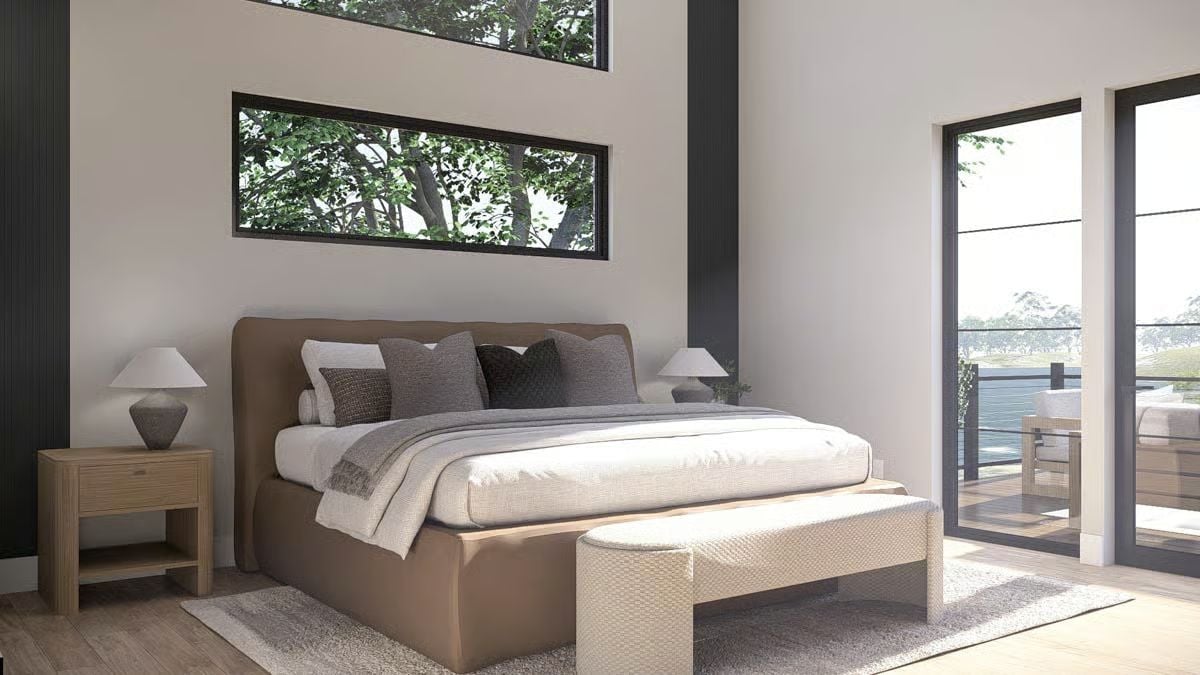
Primary Bedroom
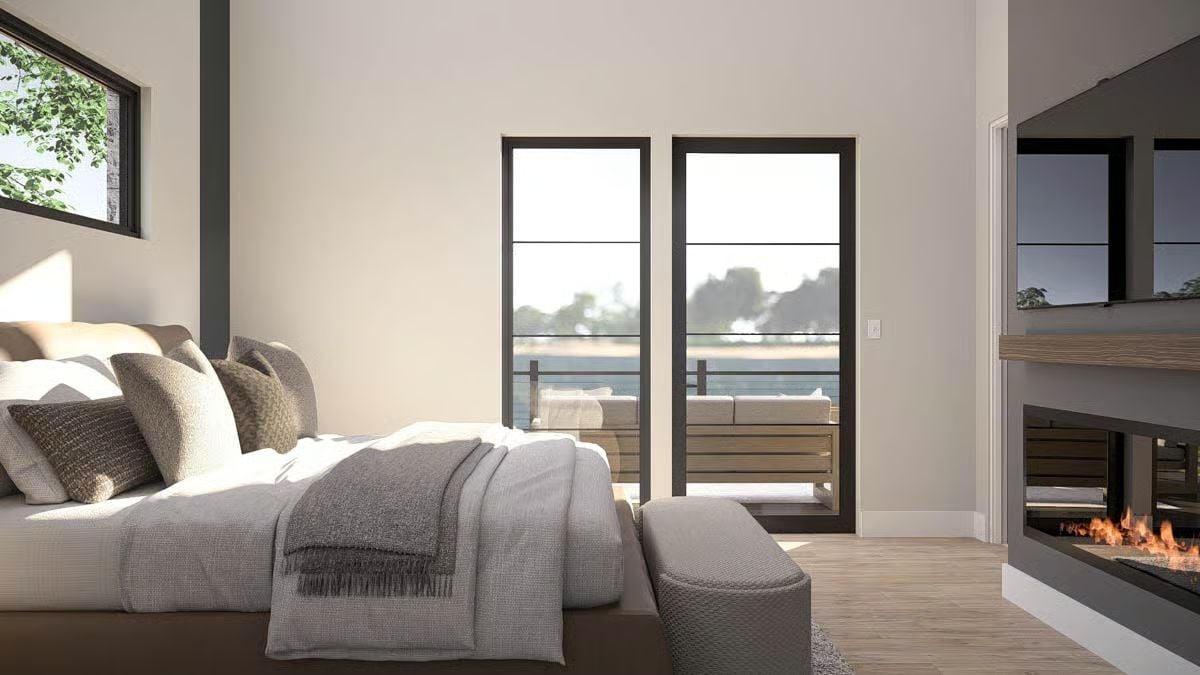
Primary Bathroom
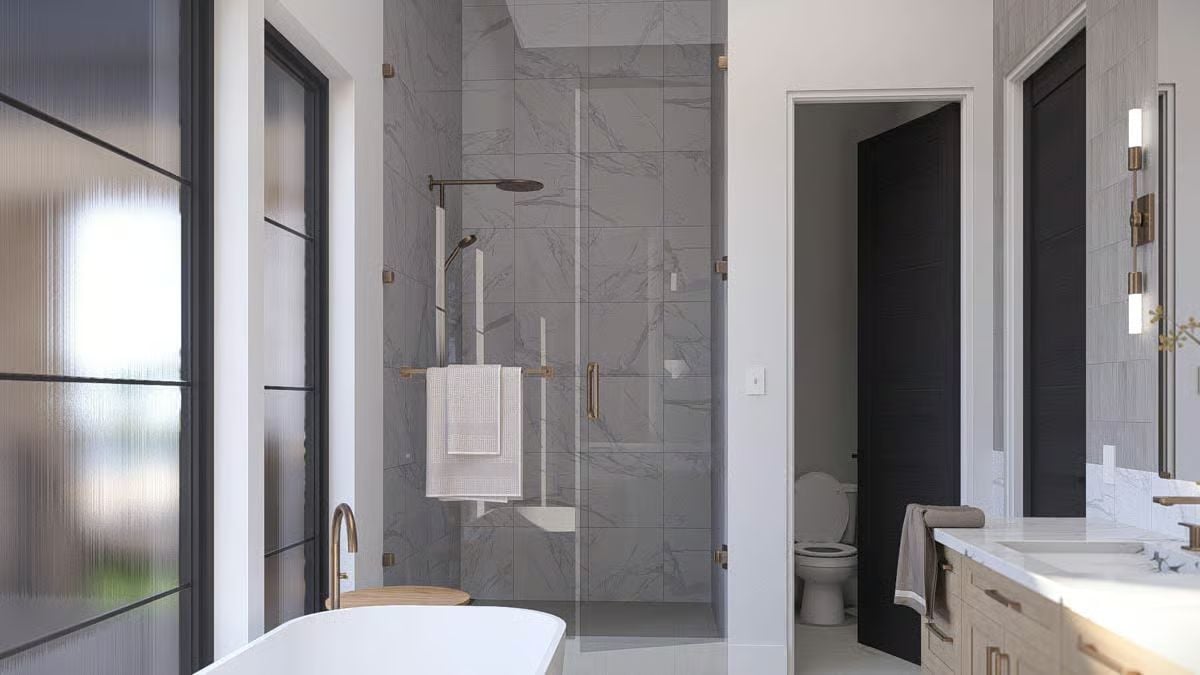
Primary Bathroom
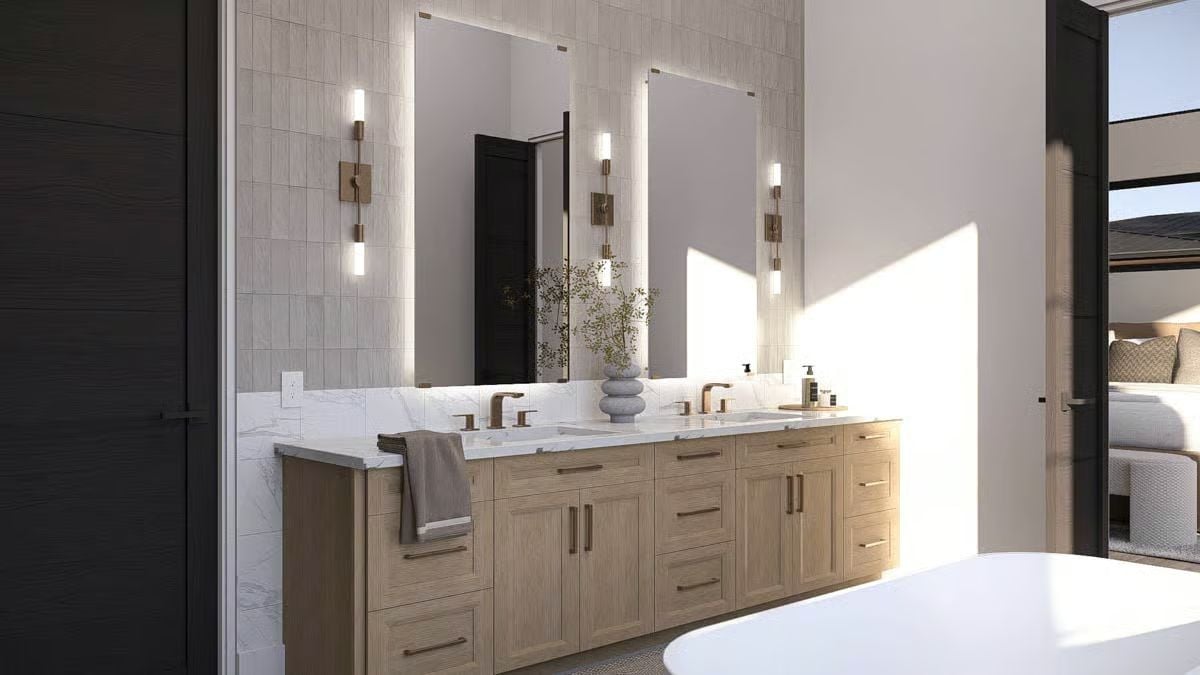
Sitting Area
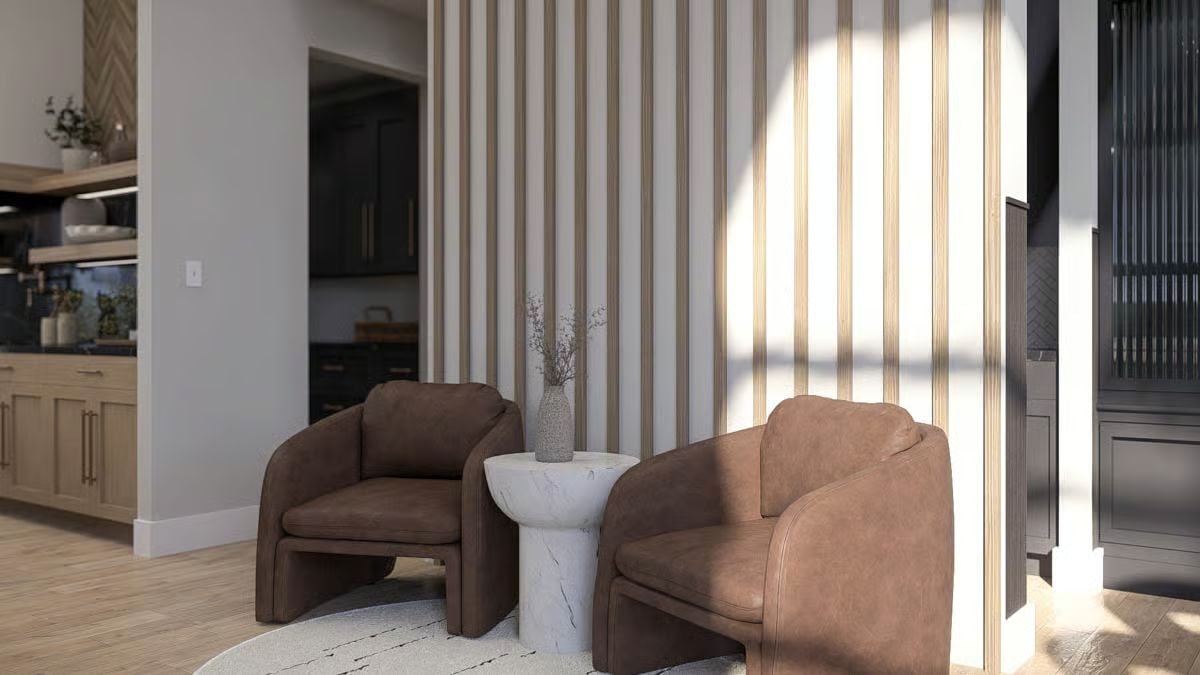
Would you like to save this?
Sitting Area
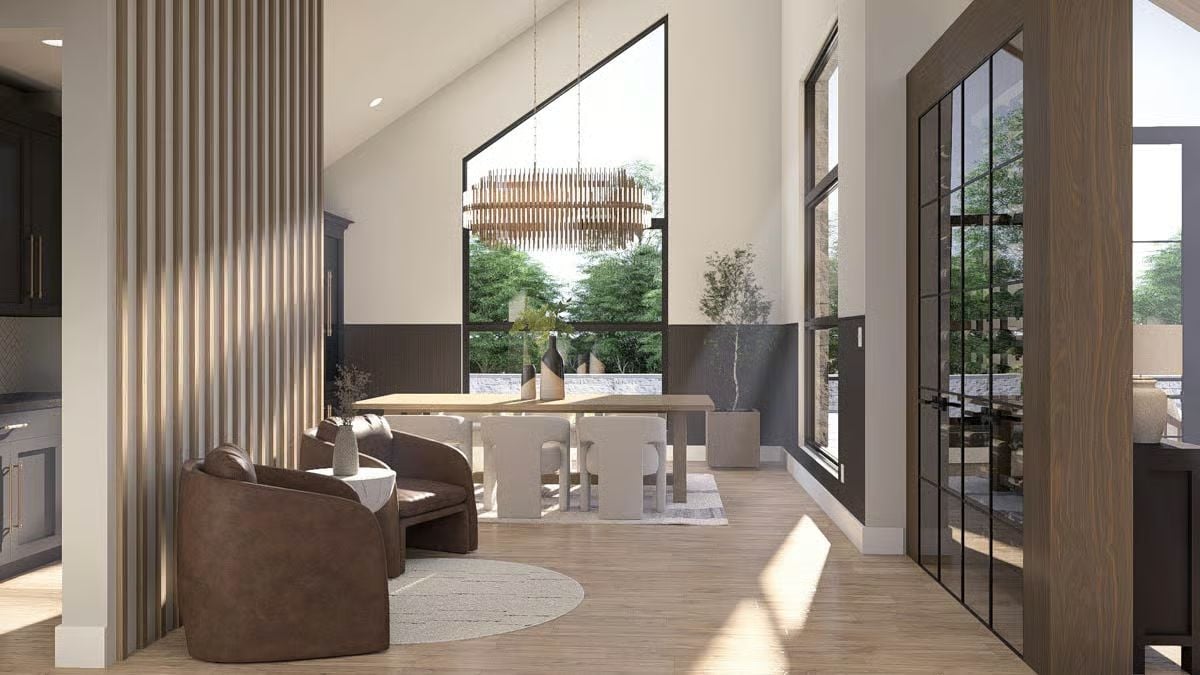
Covered Deck
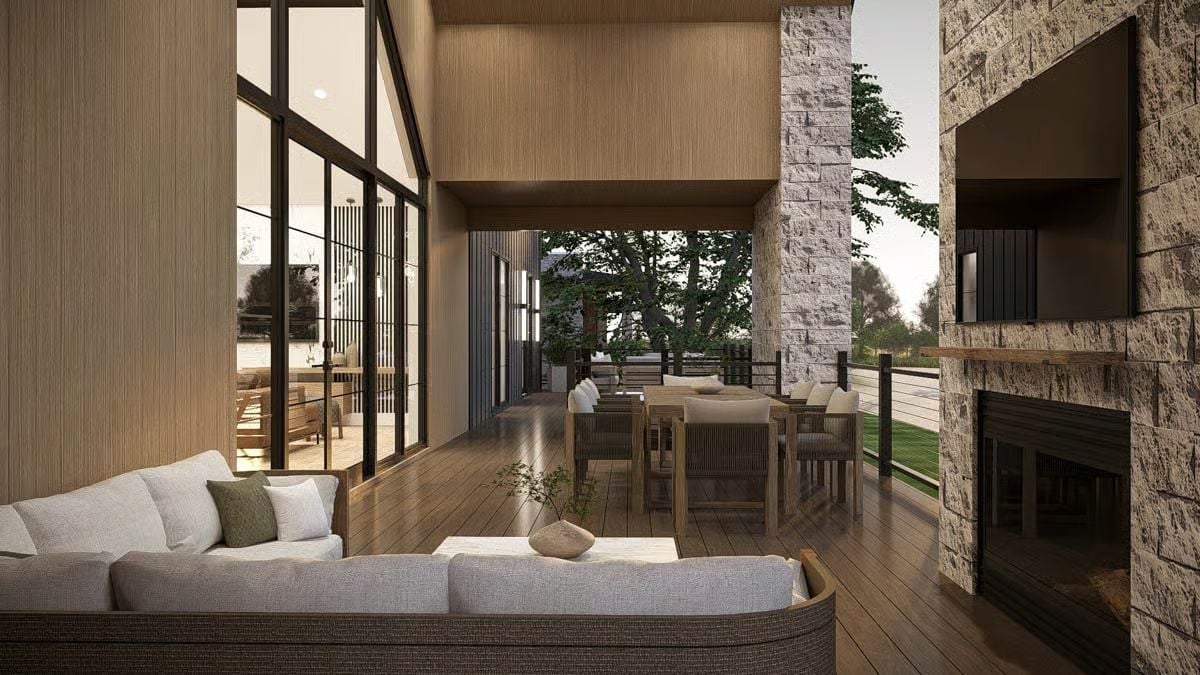
Details
This modern Scandinavian-style home combines clean lines with a layout designed for comfortable living on the main level and full recreation on the lower level. The front entry opens into a large great room with a high ceiling and expansive windows that bring in natural light. This space connects directly to the dining area and kitchen, creating a wide, open gathering zone.
The kitchen includes extensive counter space, a walk-in pantry, and smooth access to the mudroom, which links the house to the garage. A covered deck stretches across the back of the home and is accessible from both the kitchen and great room, giving the main level an easy indoor-outdoor flow.
The primary suite sits on its own side of the home for privacy, offering direct access to the deck along with a spacious bathroom and closet. Two additional bedrooms share a hallway with convenient access to bathrooms and storage. A sitting area near the entry, a pocket office, and a butler’s pantry add useful flexibility to the main level.
The lower level is built for entertainment, hobbies, and guest space. A large family room serves as the central hub, supported by a wet bar and a separate bar area nearby. A table area works well for games or casual meals. Two bedrooms on this level share a bathroom and sit near the main gathering area. A dedicated lounge adds another spot for relaxing, while the golf simulator room offers a unique indoor activity space.
A sizable storage area keeps equipment and seasonal items organized, and the lake storage room includes built-in benches and lockers suited for gear. A sauna and dressing space complete the lower level, turning it into a retreat for unwinding and recharging.
Pin It!

Architectural Designs Plan 623573DJ






