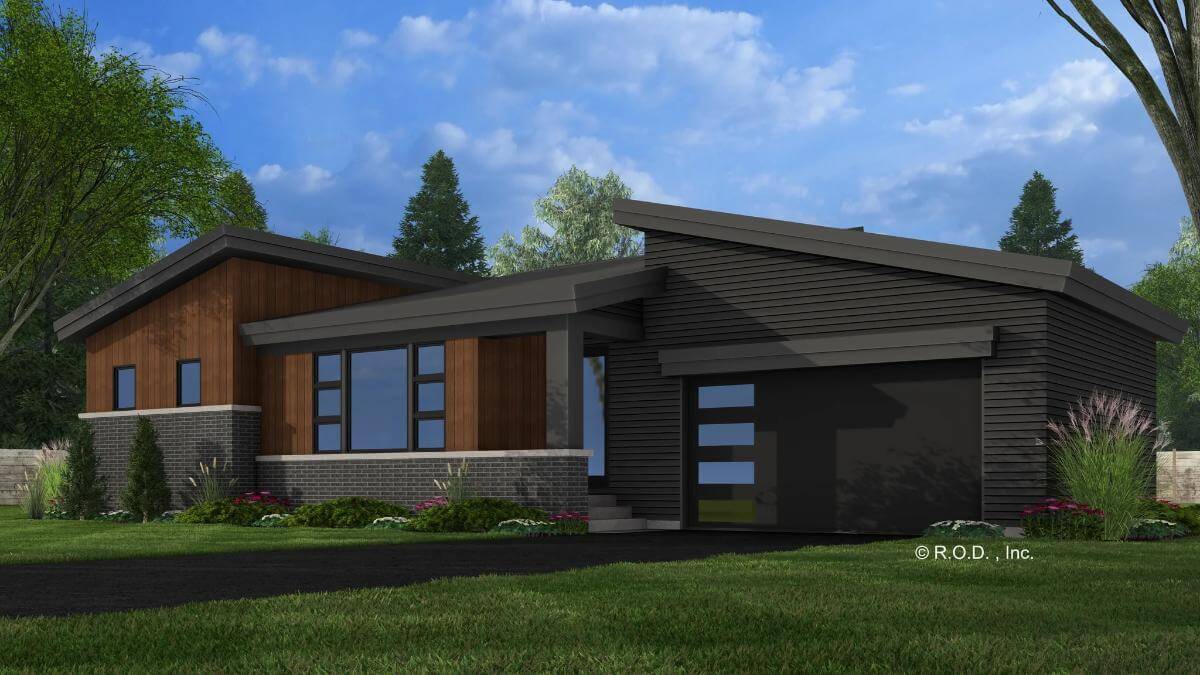
Would you like to save this?
Specifications
- Sq. Ft.: 1,213
- Bedrooms: 2
- Bathrooms: 2
- Stories: 1
- Garage: 2
The Floor Plan
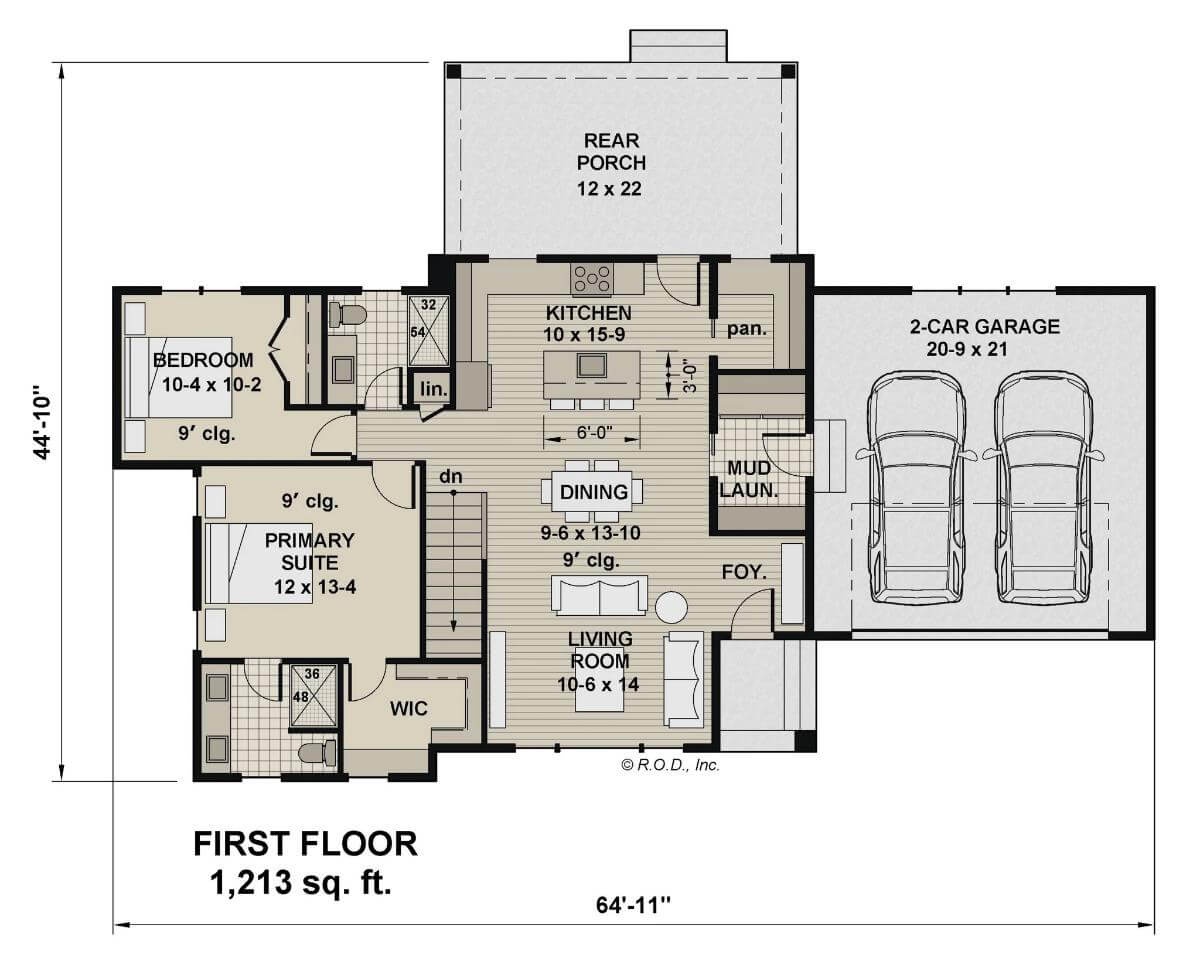
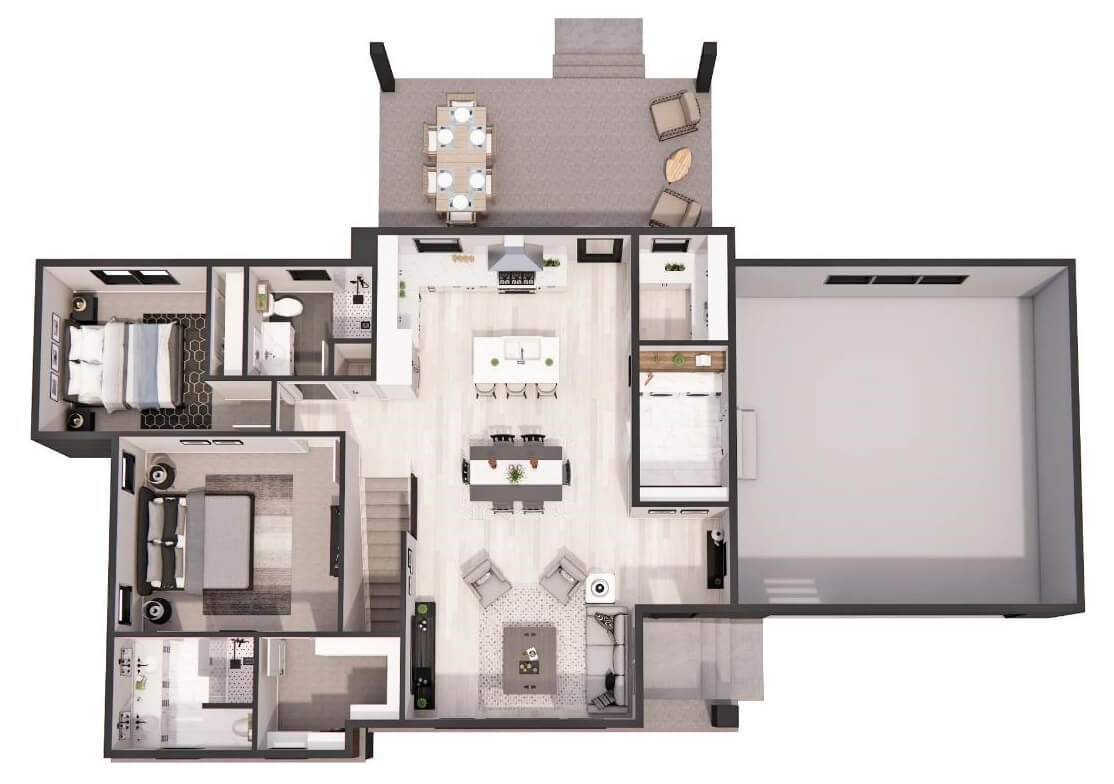
🔥 Create Your Own Magical Home and Room Makeover
Upload a photo and generate before & after designs instantly.
ZERO designs skills needed. 61,700 happy users!
👉 Try the AI design tool here
Photos
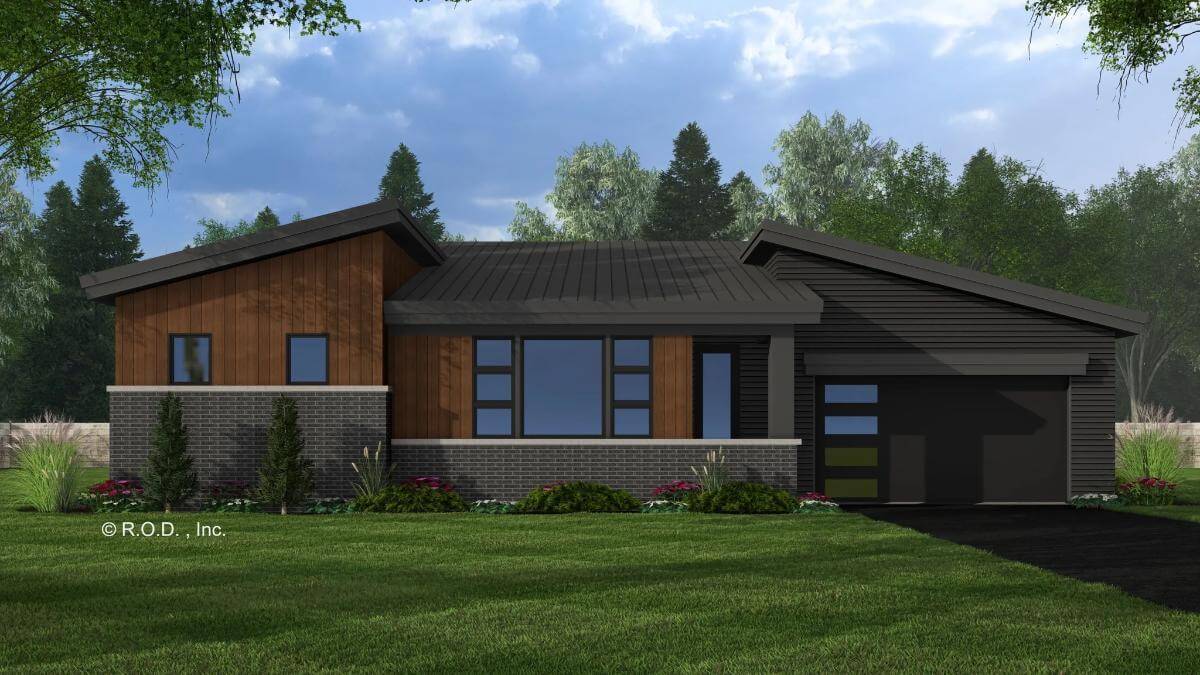
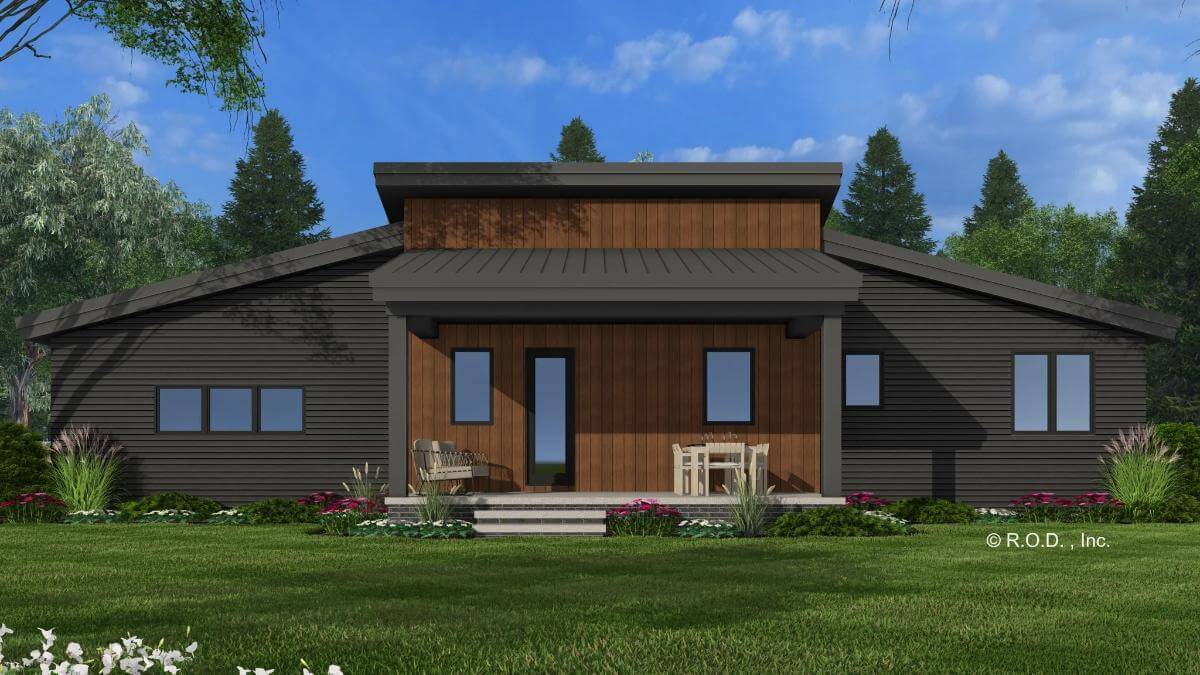
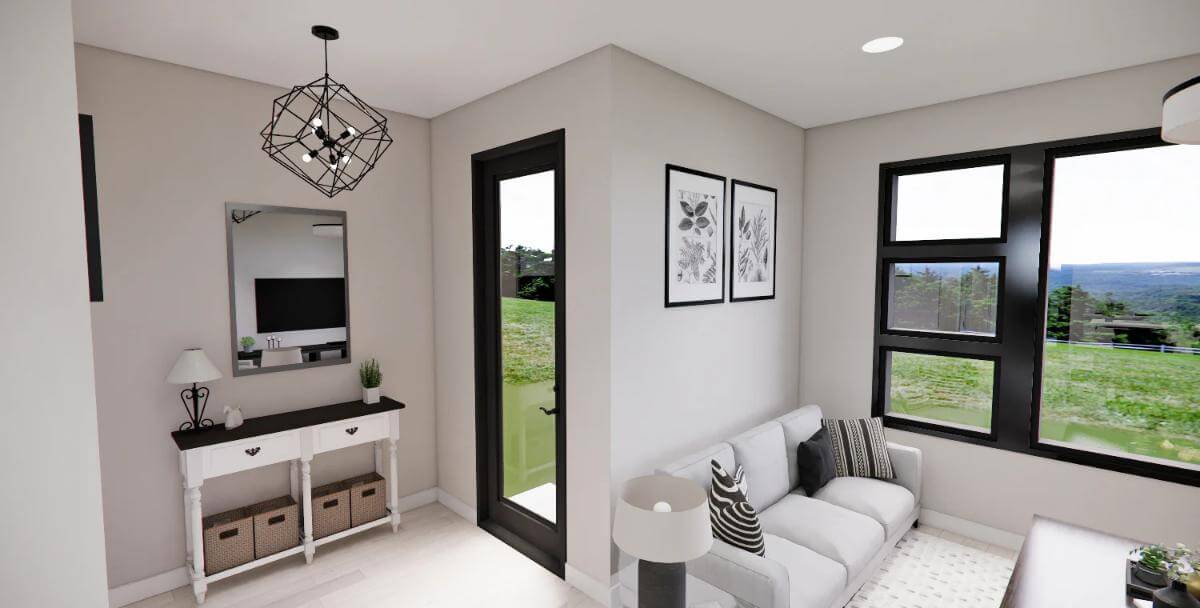
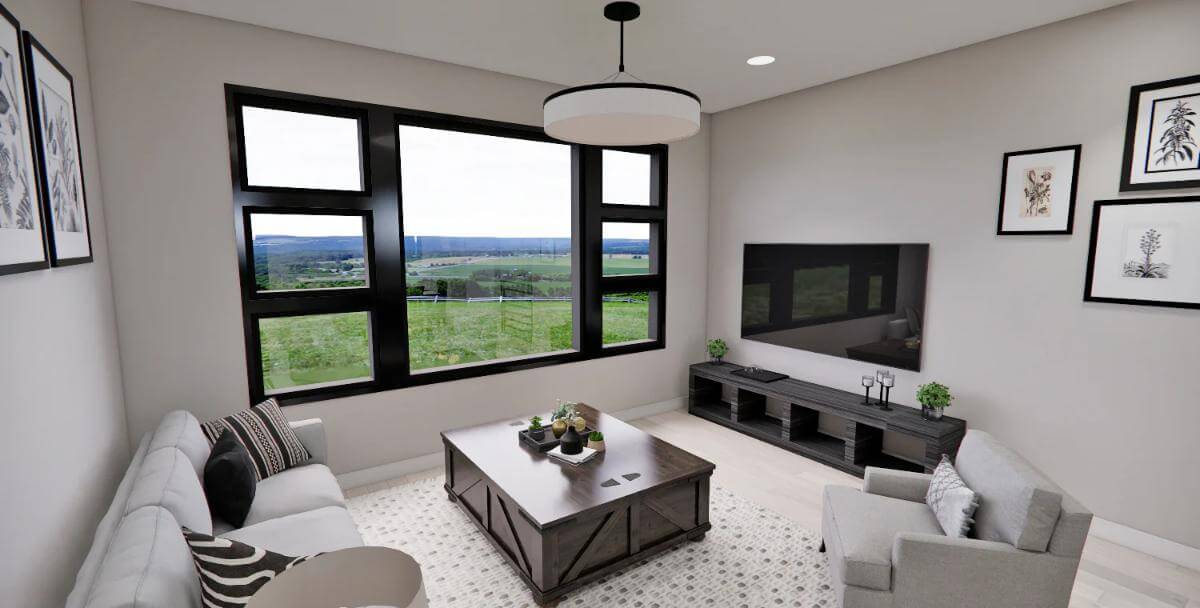
Would you like to save this?

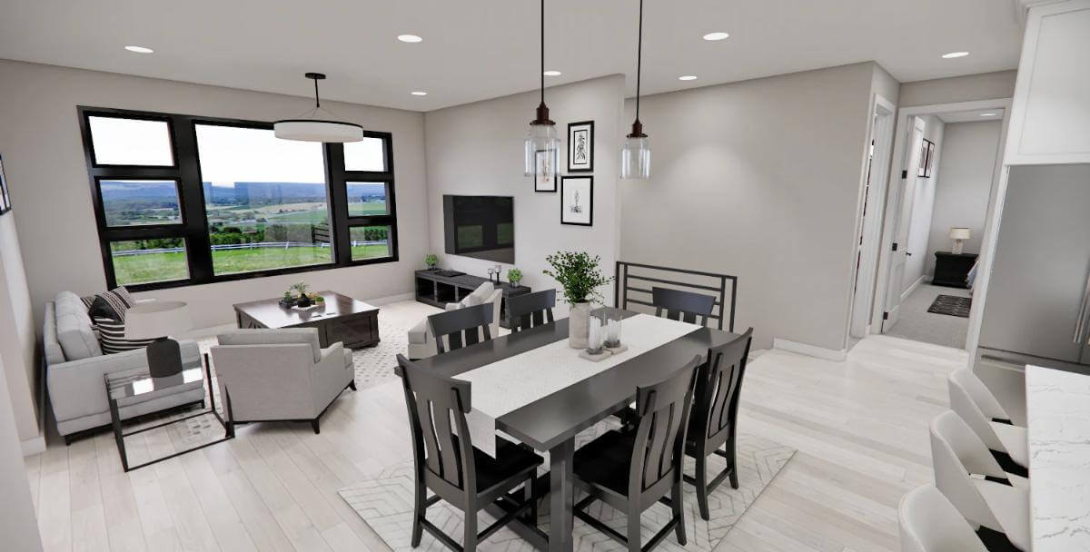
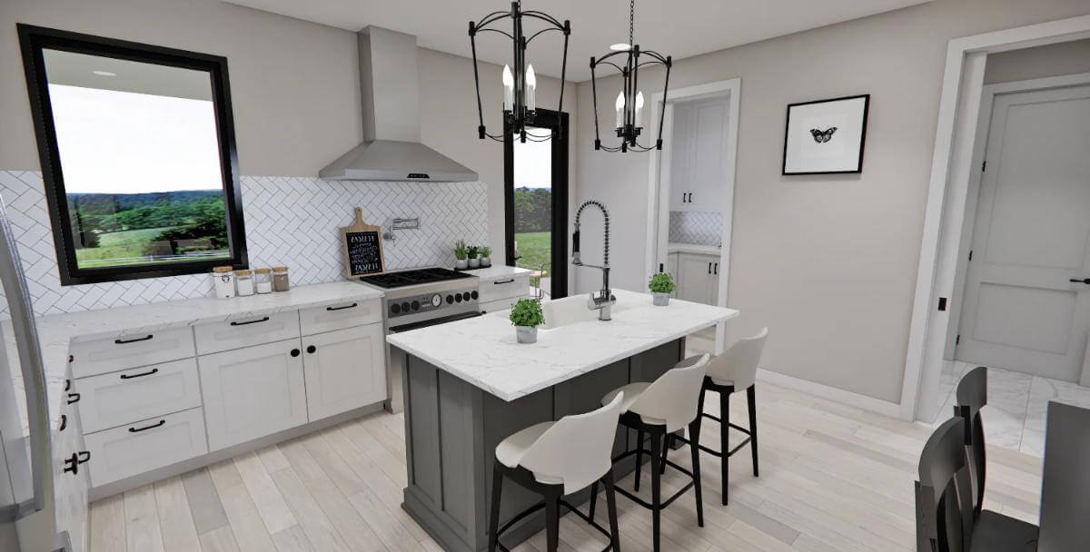
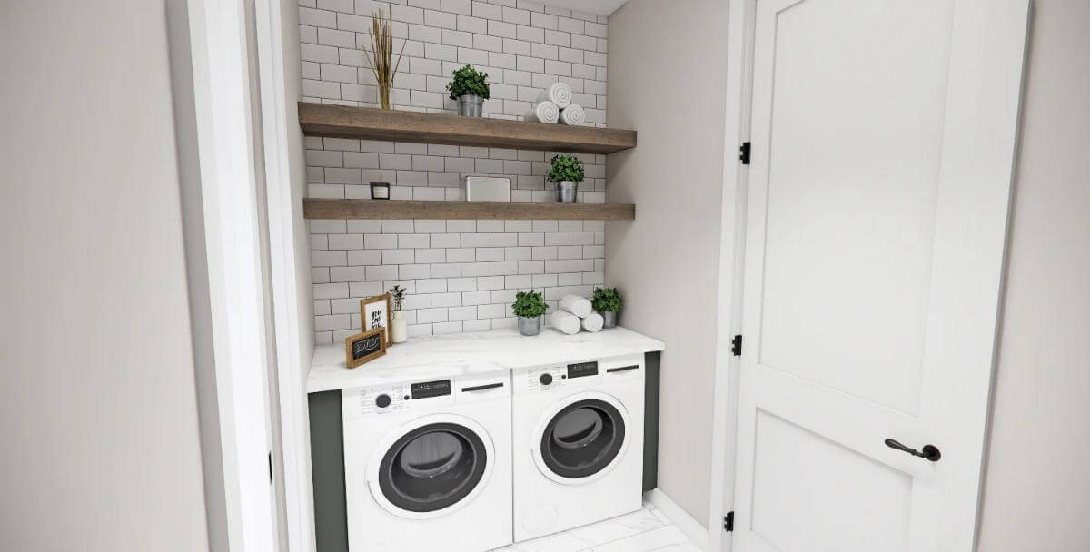
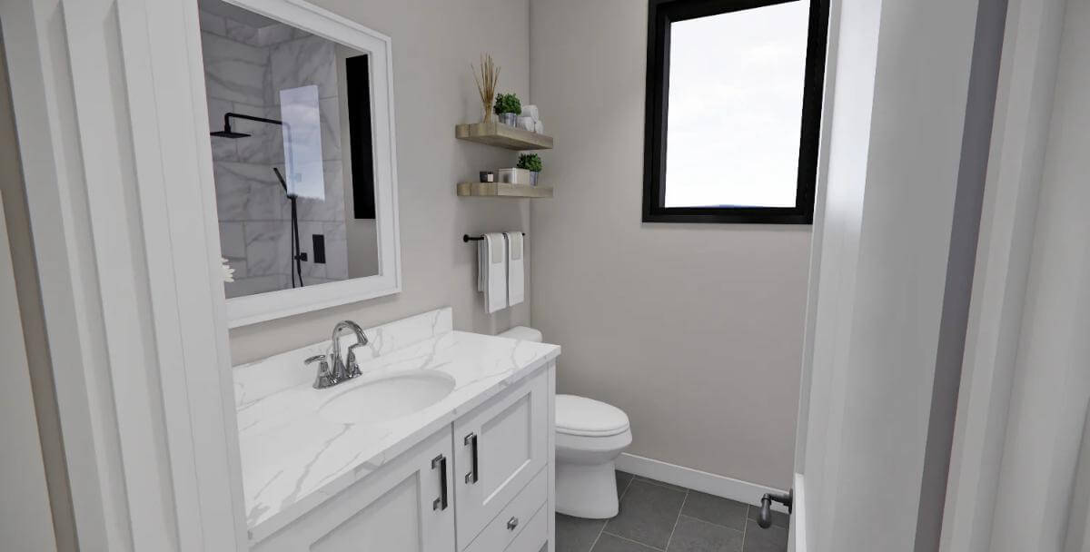

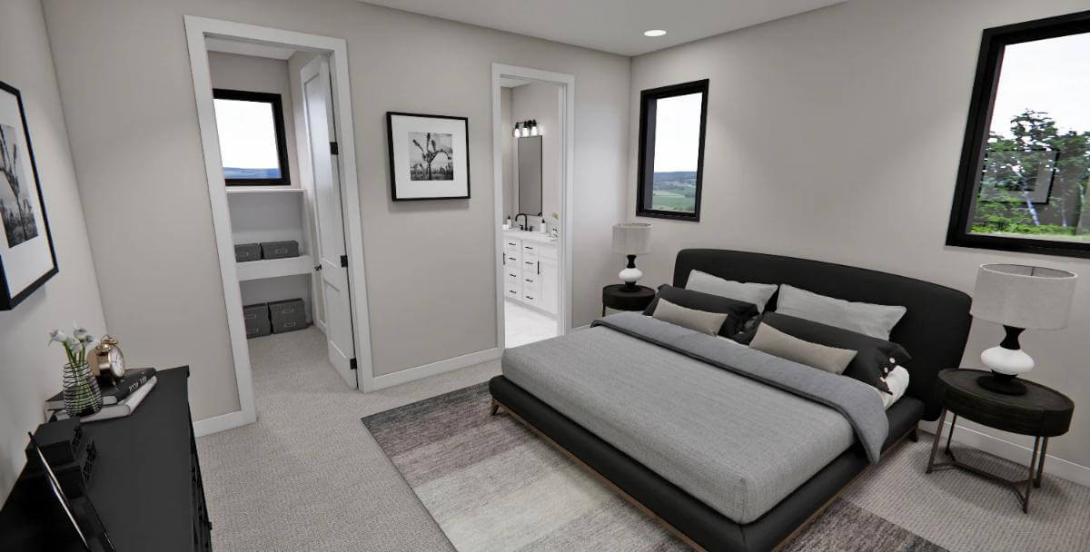
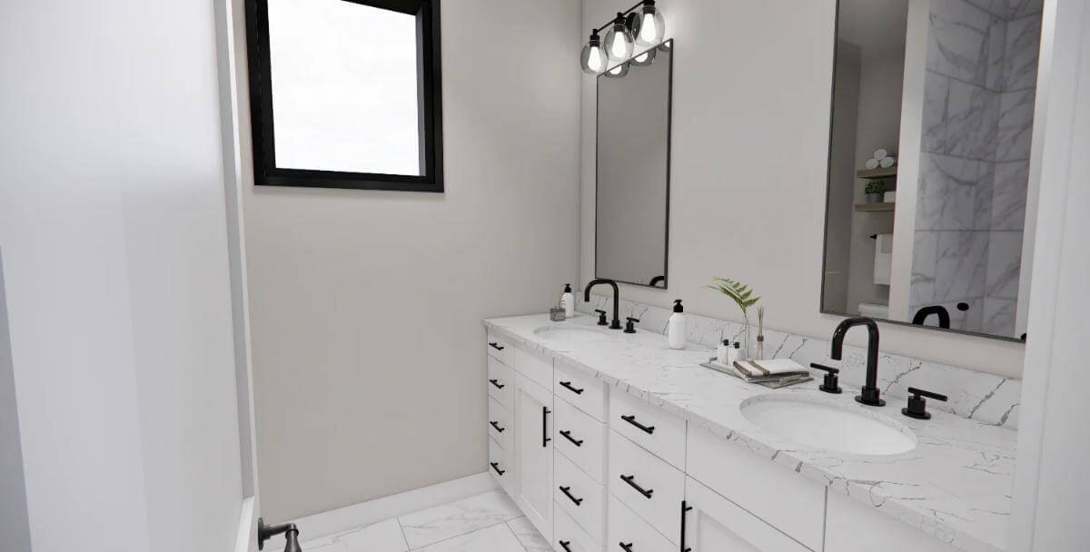
🔥 Create Your Own Magical Home and Room Makeover
Upload a photo and generate before & after designs instantly.
ZERO designs skills needed. 61,700 happy users!
👉 Try the AI design tool here
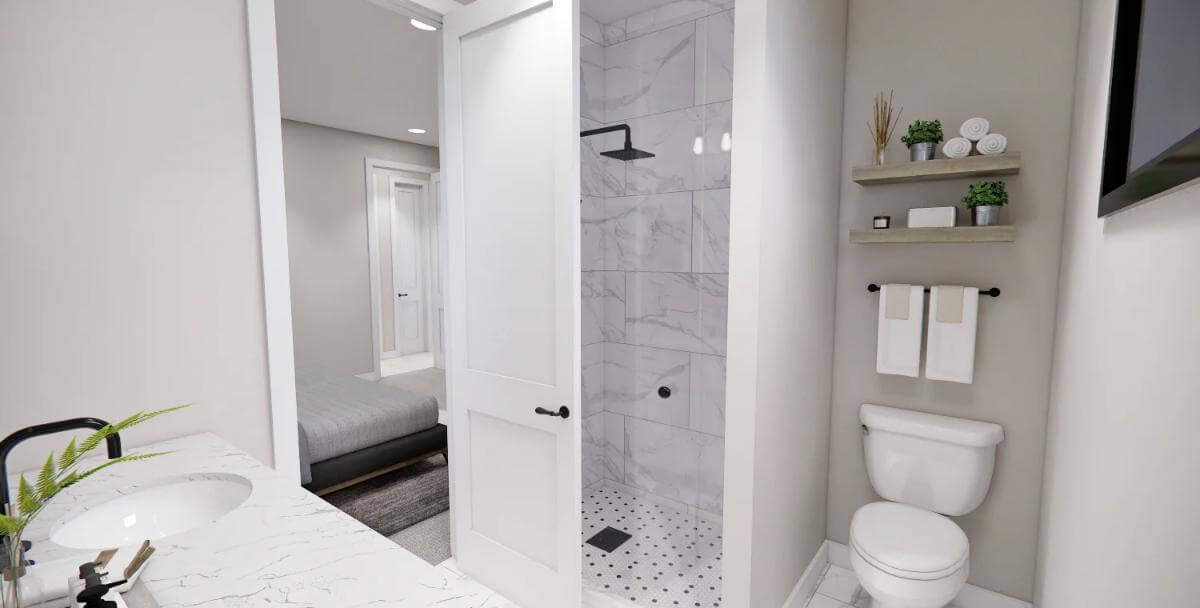
Details
This 2-bedroom modern mountain style home features a warm and inviting facade with natural wood siding, brick accents, and a covered entry porch lined by a sole column. A double front-facing garage accesses the home through the mudroom.
Inside, the foyer takes you into a large unified space shared by the living room, dining area, and kitchen. Large windows capture breathtaking front views while a rear door extends the living space onto a spacious porch. The kitchen offers a roomy pantry and a prep island with seating for three.
The bedrooms are clustered on the left side of the home. The primary suite comes with a walk-in closet and a 4-fixture bath while the second bedroom shares a hall bath with the living space.
Pin It!
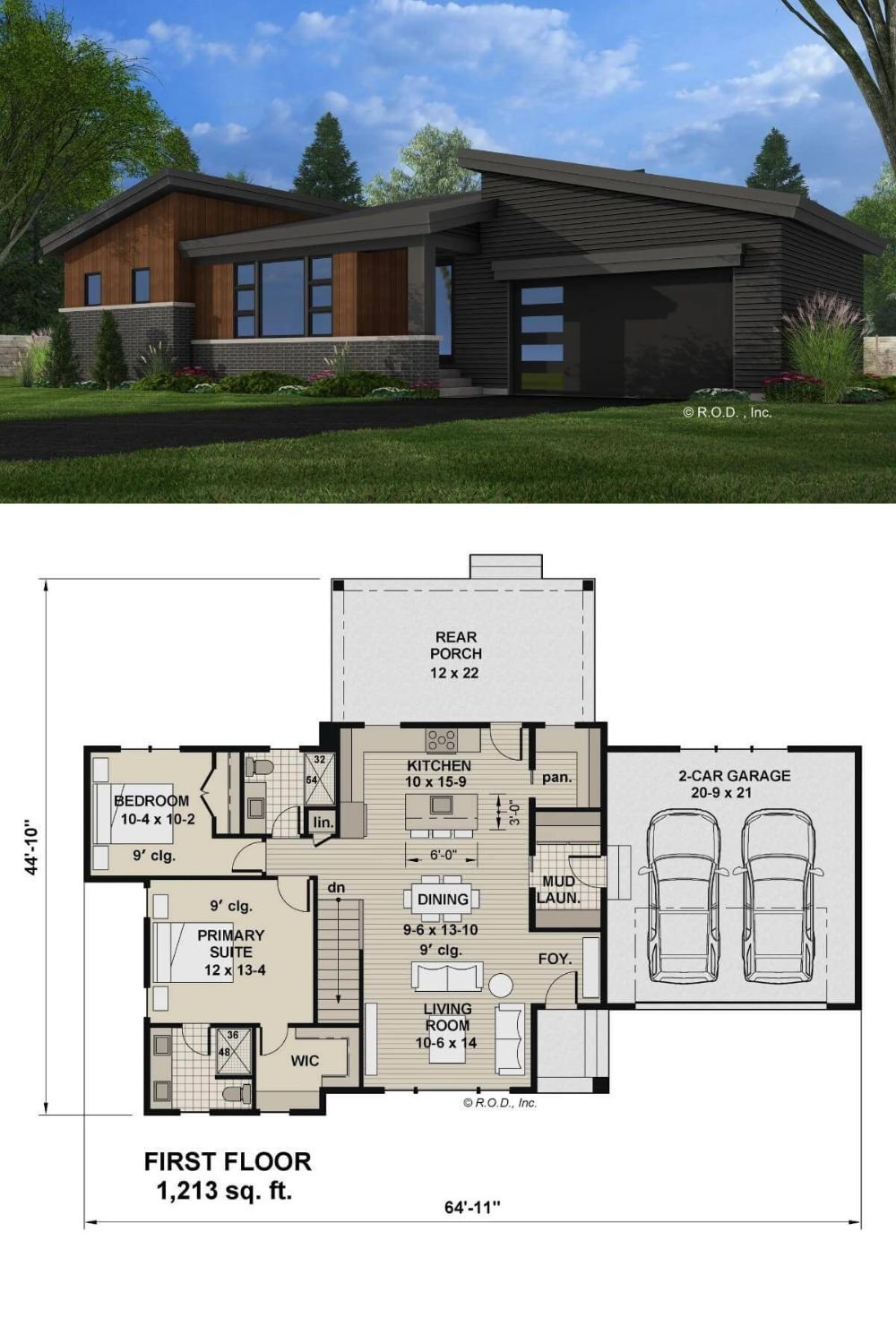
Royal Oaks Design Plan CL-24-028-pdf






