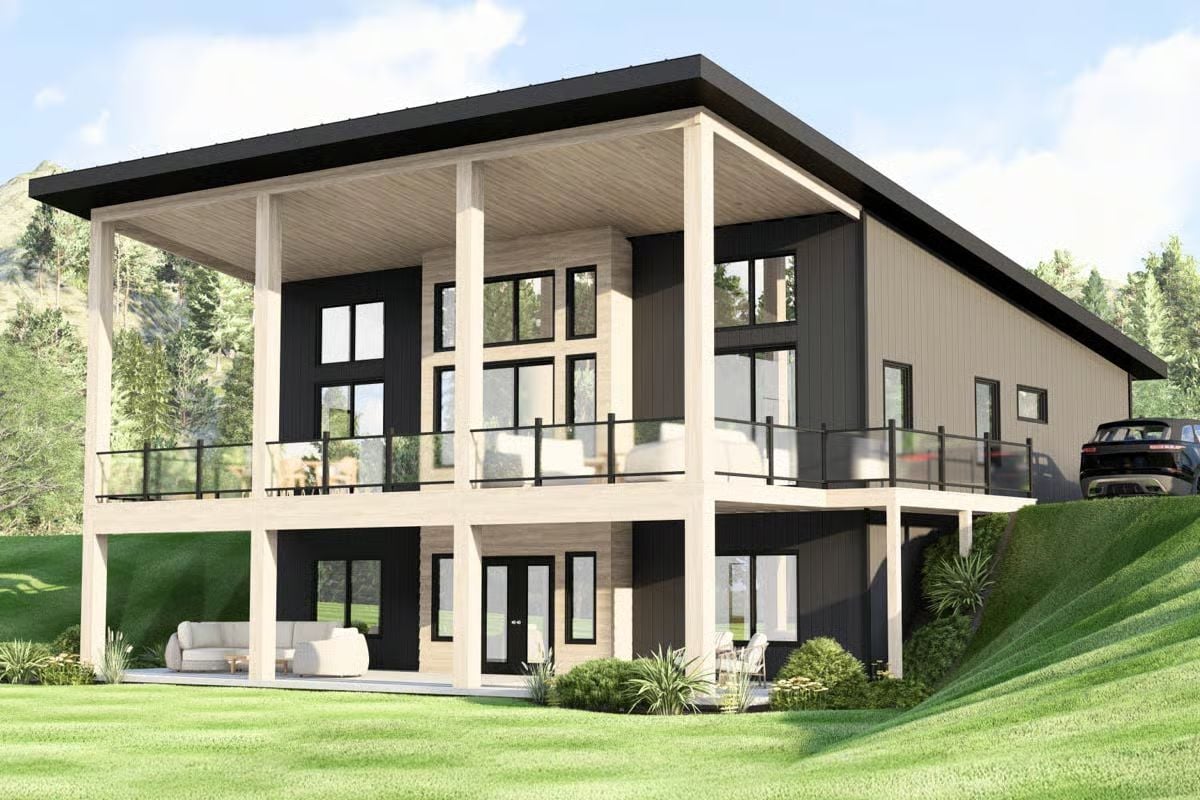
Would you like to save this?
Specifications
- Sq. Ft.: 3,136
- Bedrooms: 3
- Bathrooms: 3.5
- Stories: 1
Main Level Floor Plan
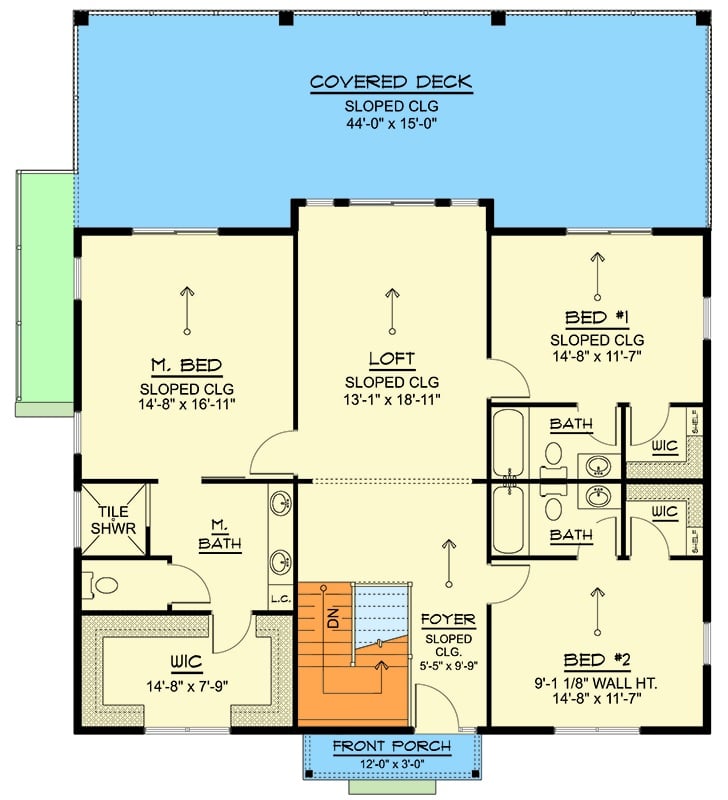
Lower Level Floor Plan
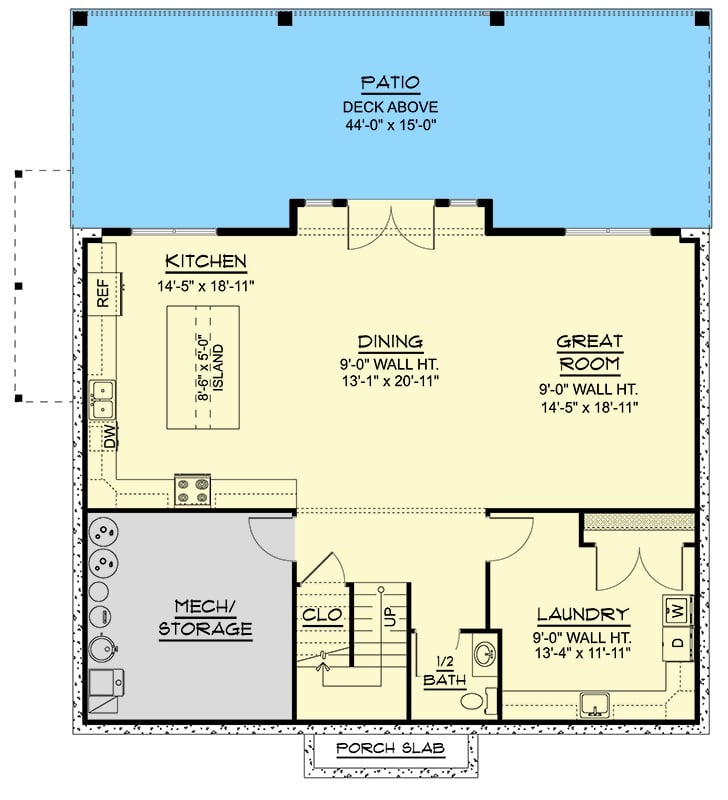
Rear View
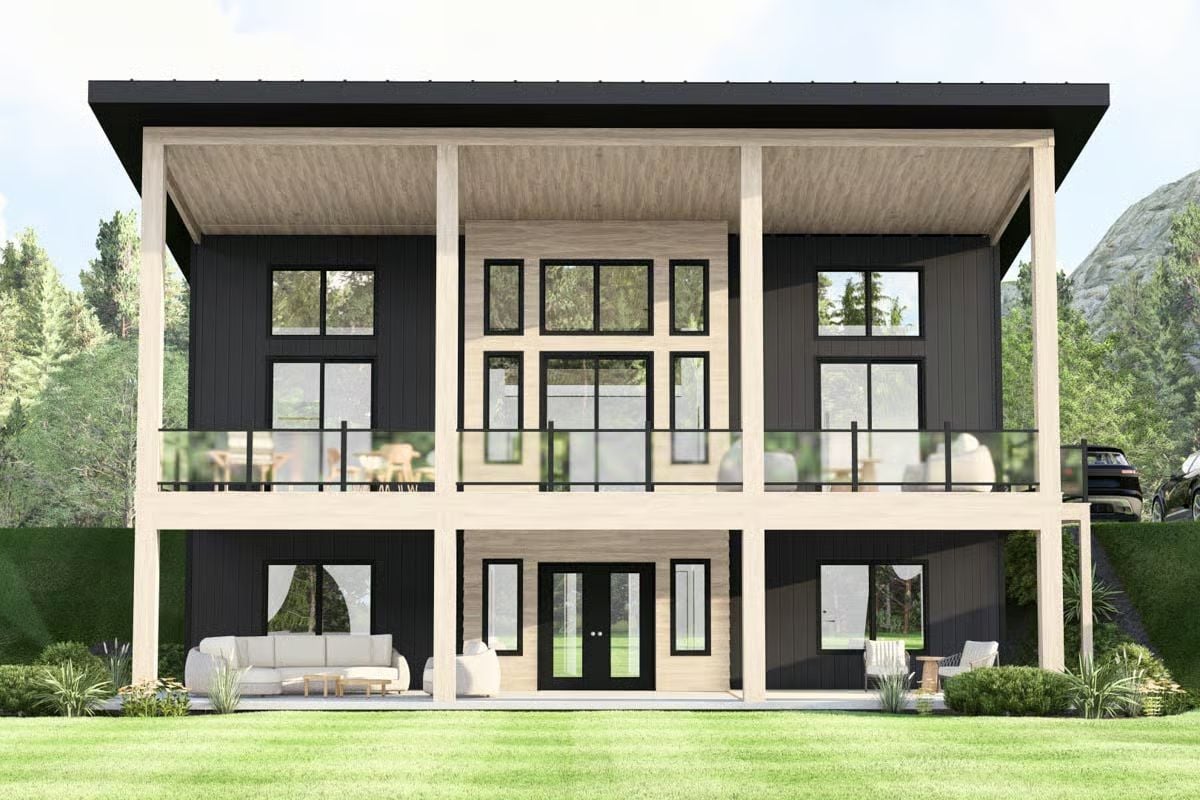
Right View
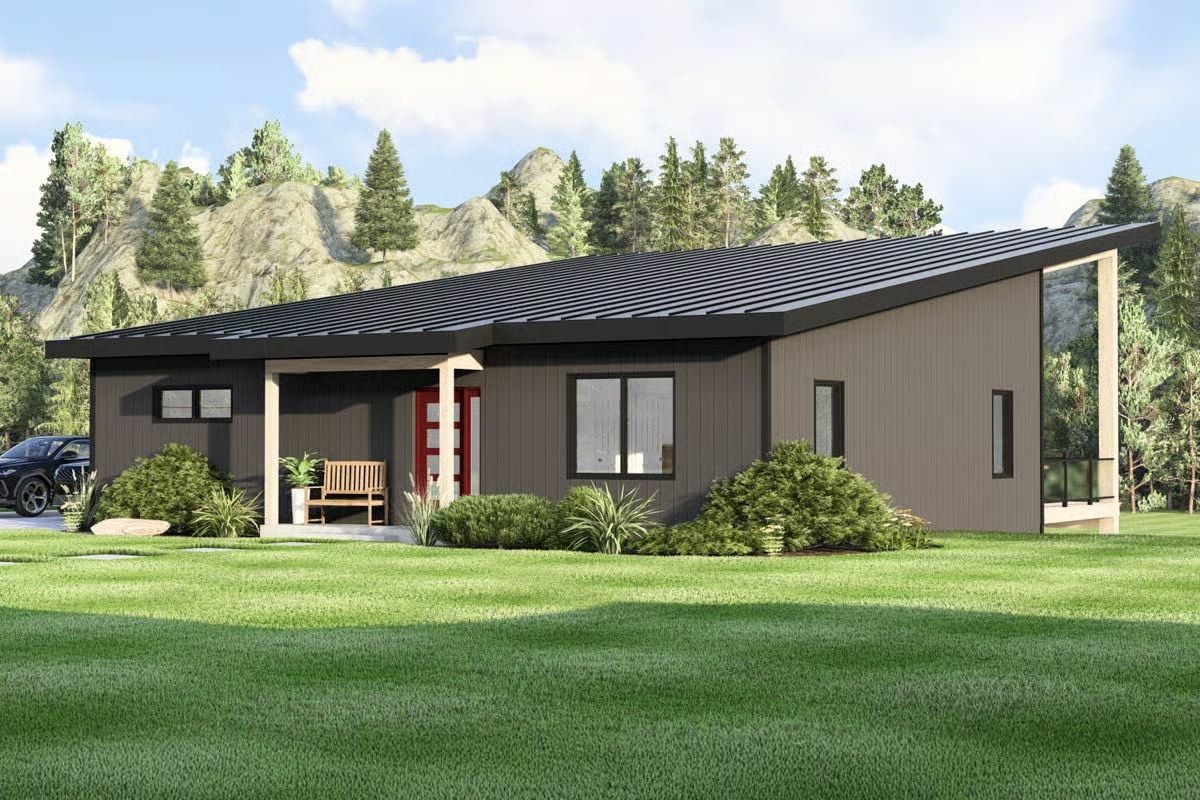
Front View
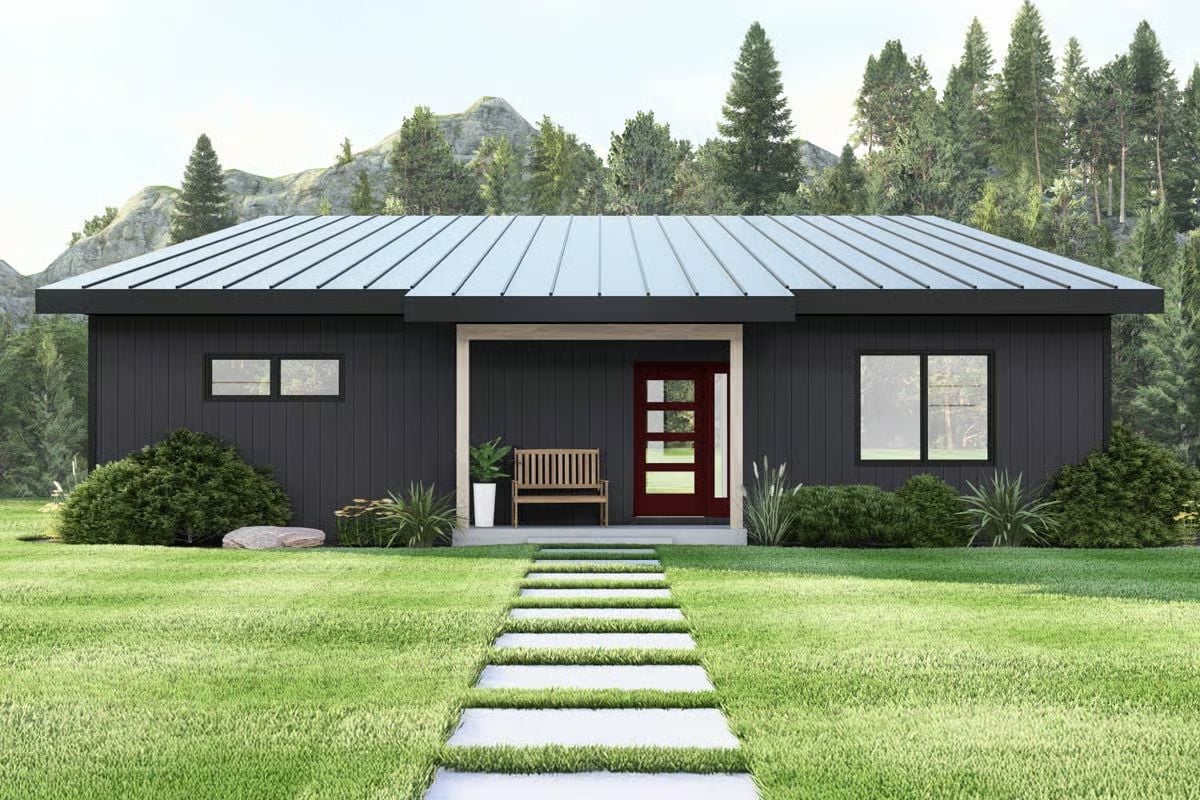
Left View
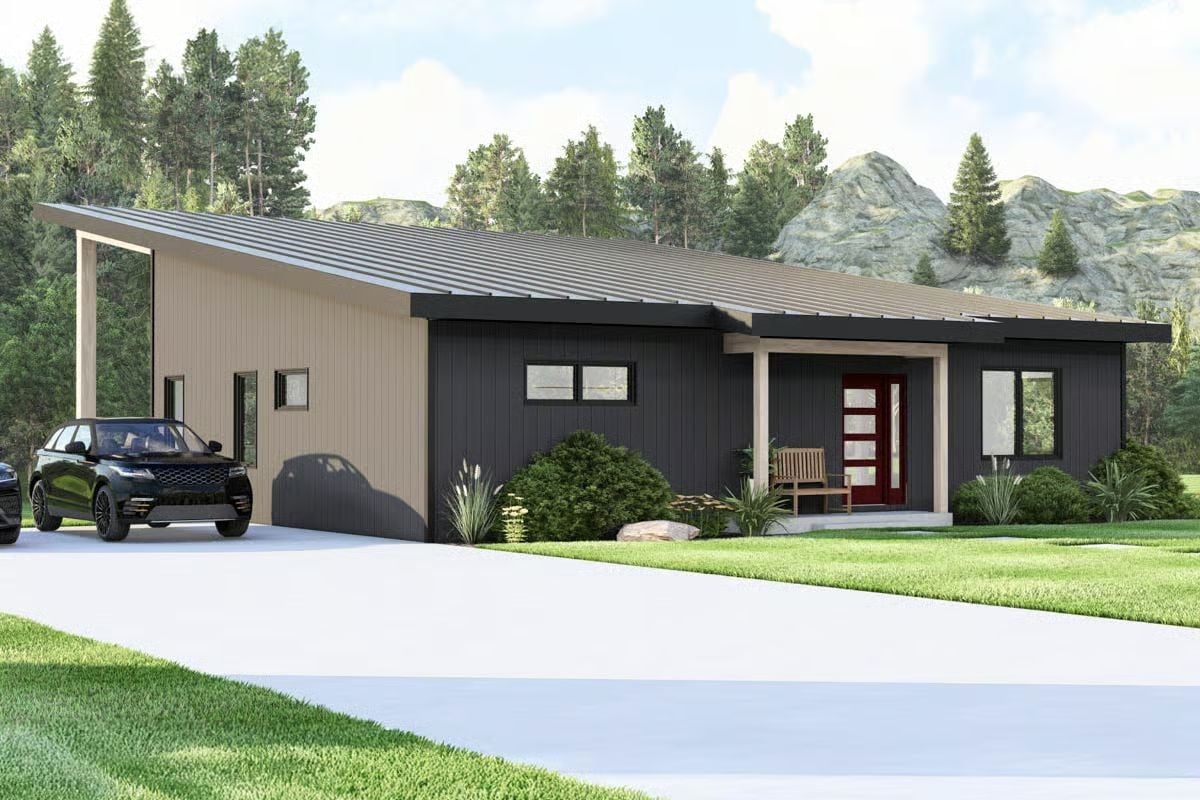
Foyer
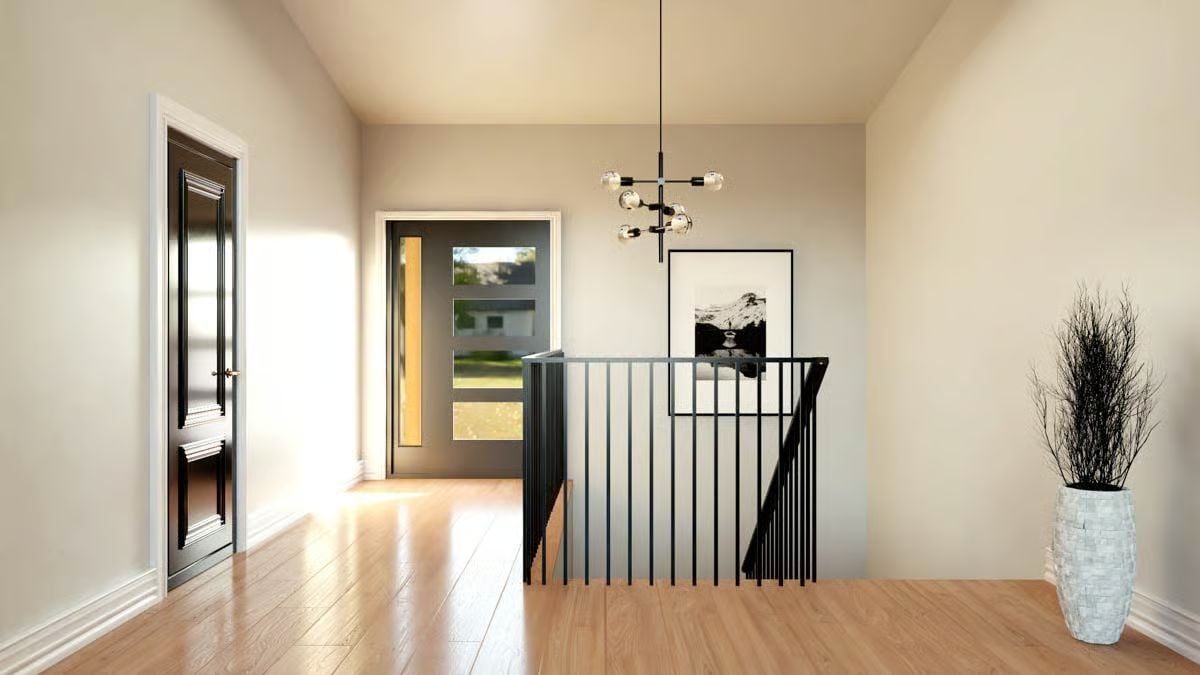
Loft
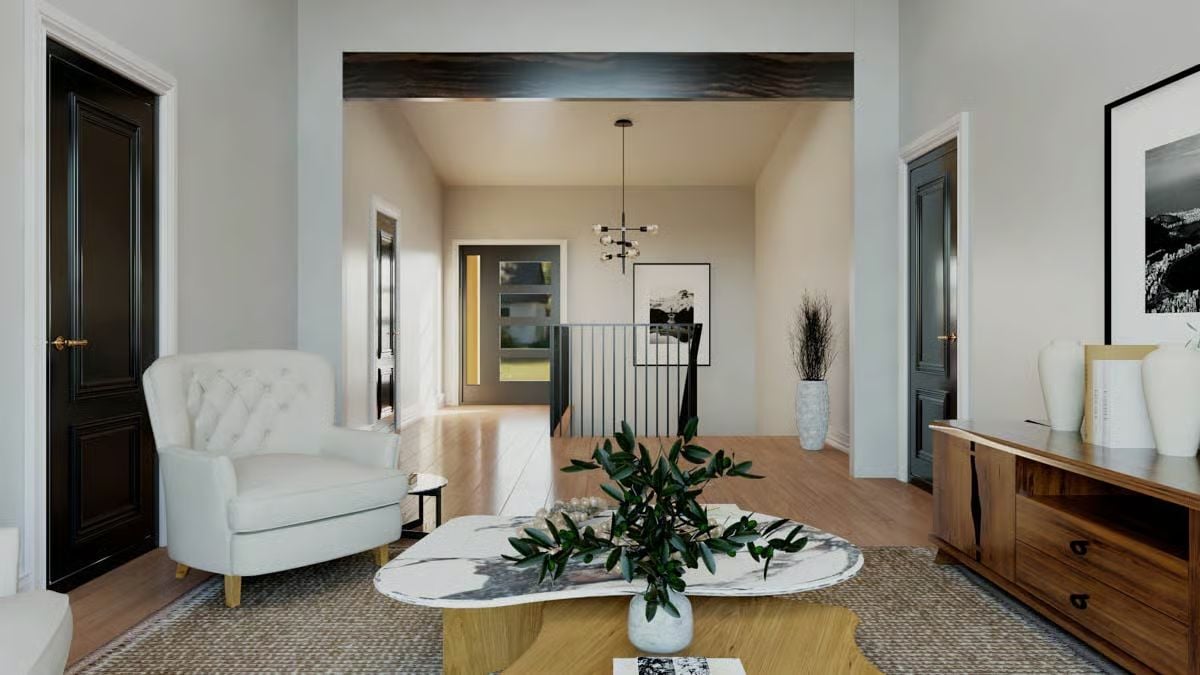
Loft
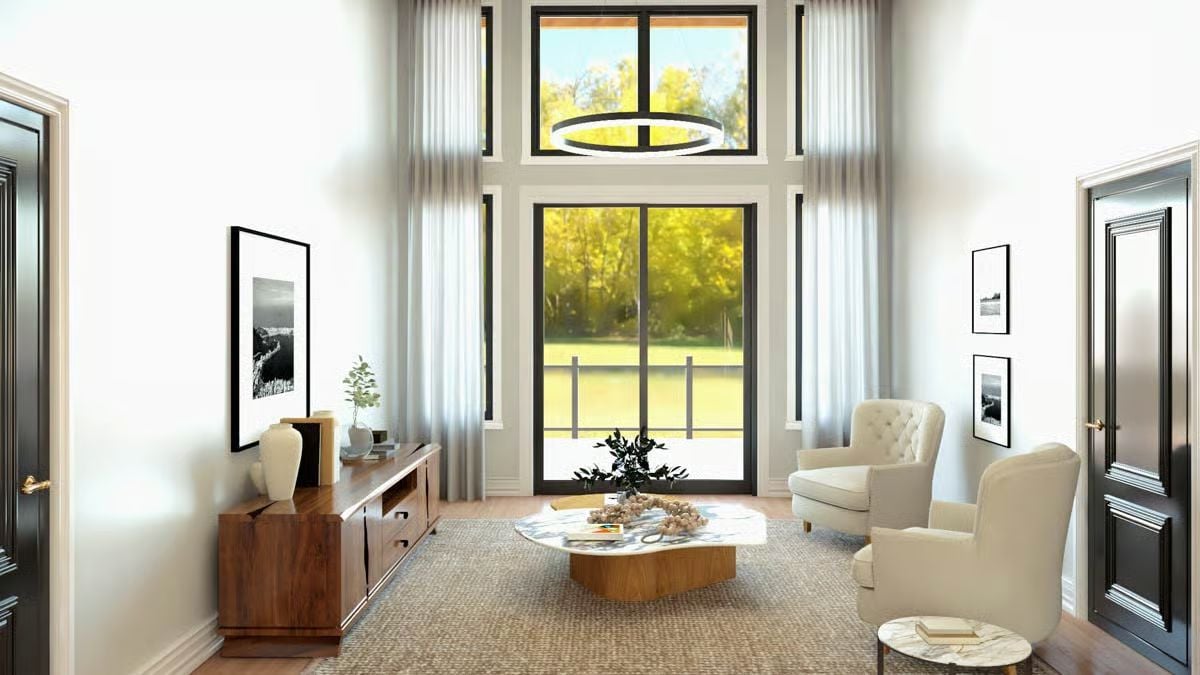
Primary Bedroom
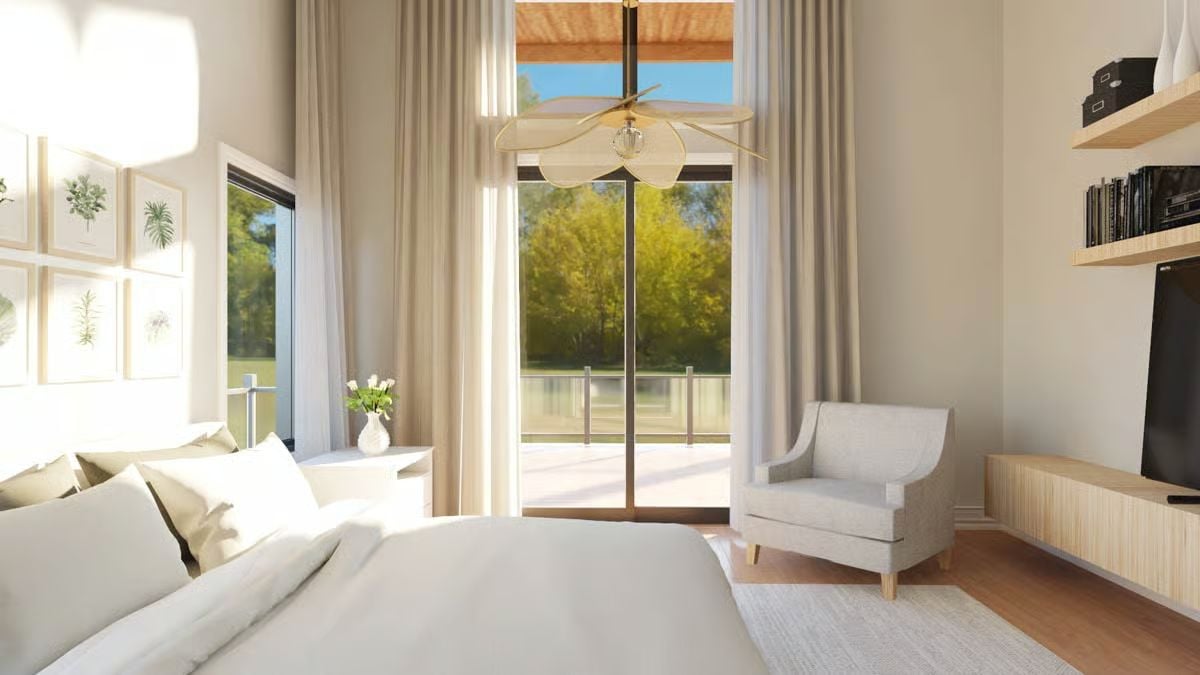
Primary Bedroom
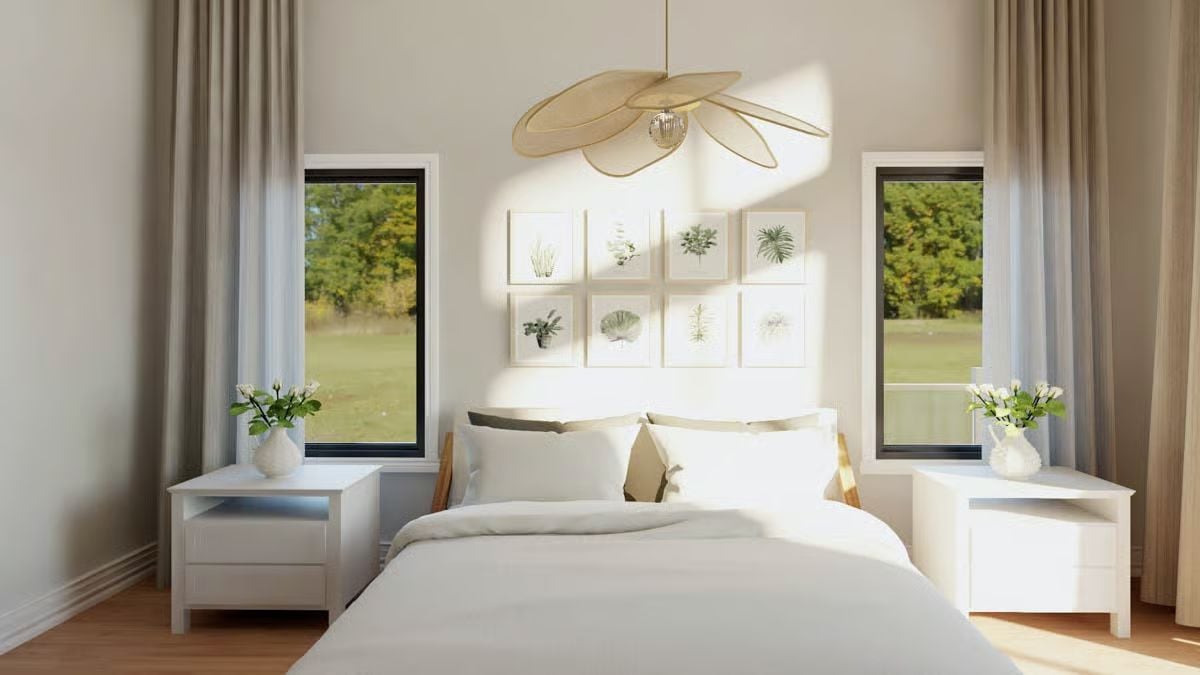
Primary Closet

Primary Closet
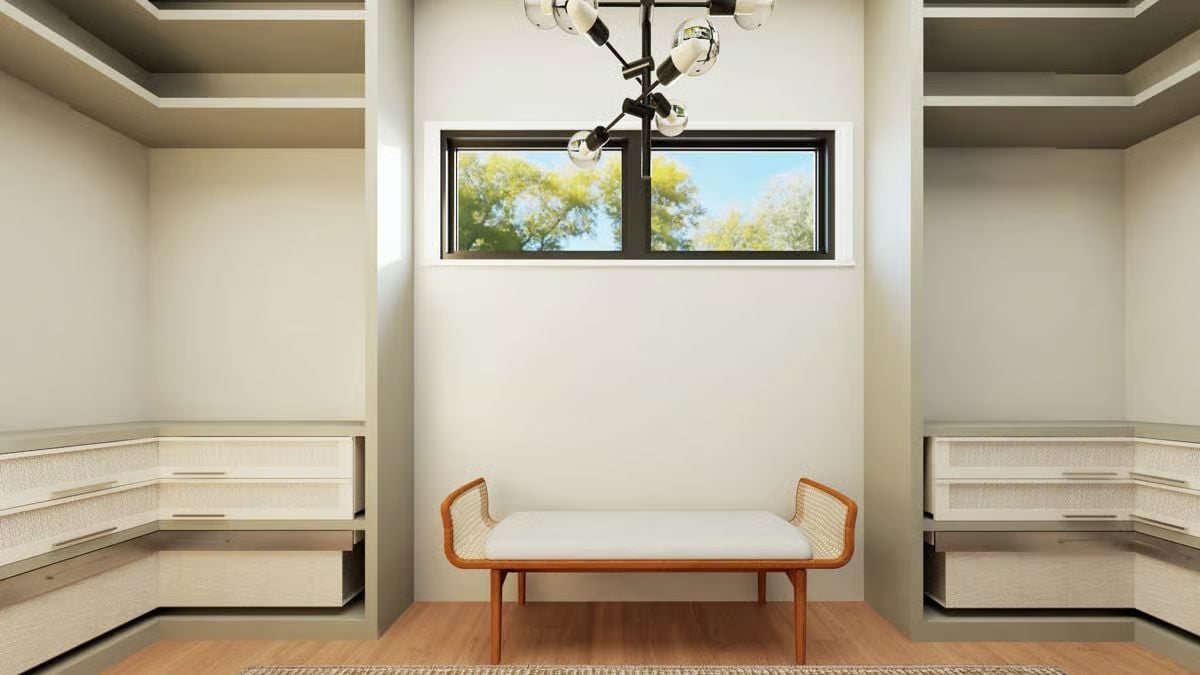
🔥 Create Your Own Magical Home and Room Makeover
Upload a photo and generate before & after designs instantly.
ZERO designs skills needed. 61,700 happy users!
👉 Try the AI design tool here
Bathroom
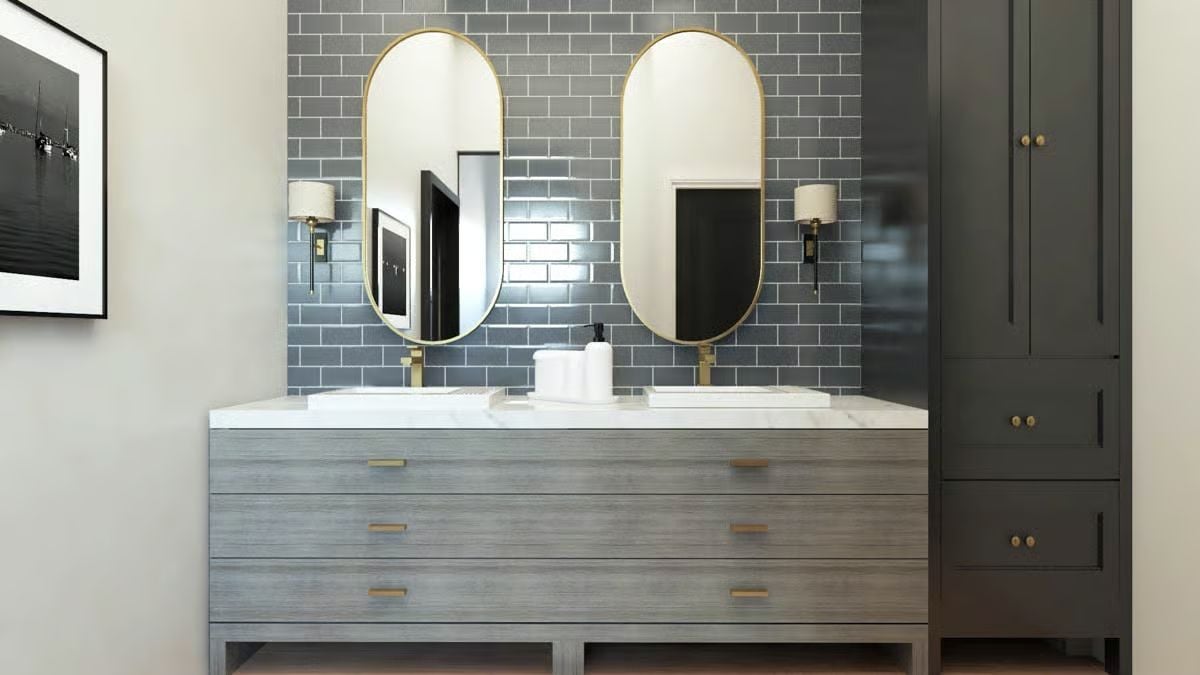
Bedroom
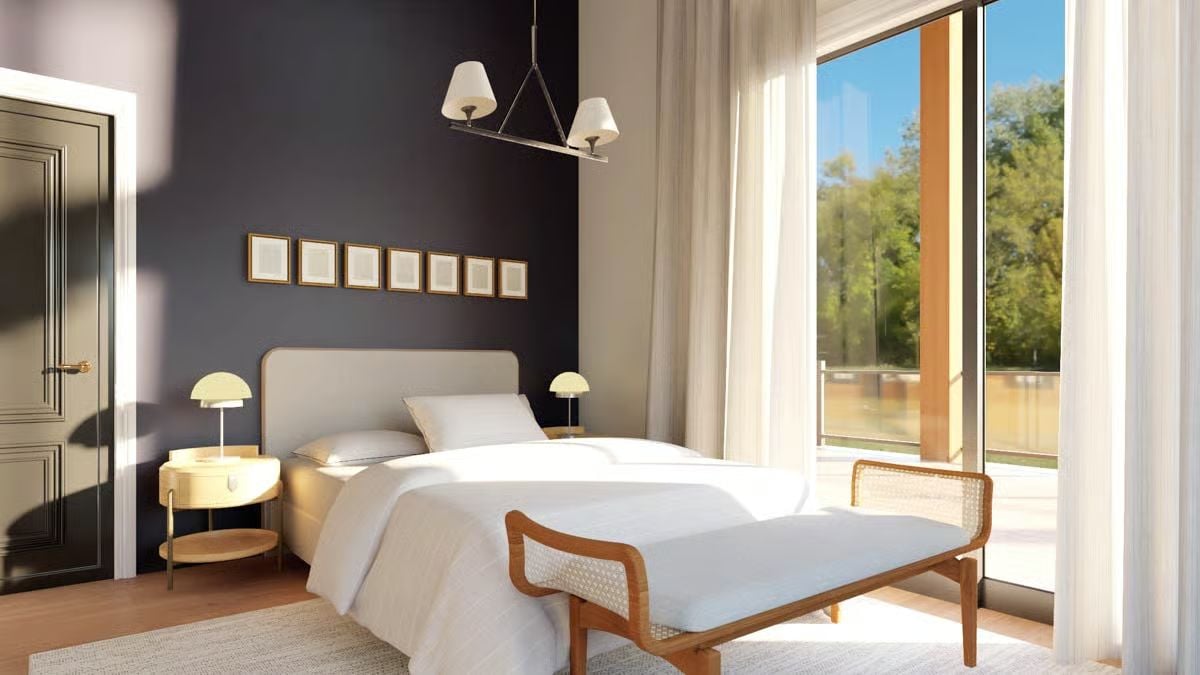
Dining Area
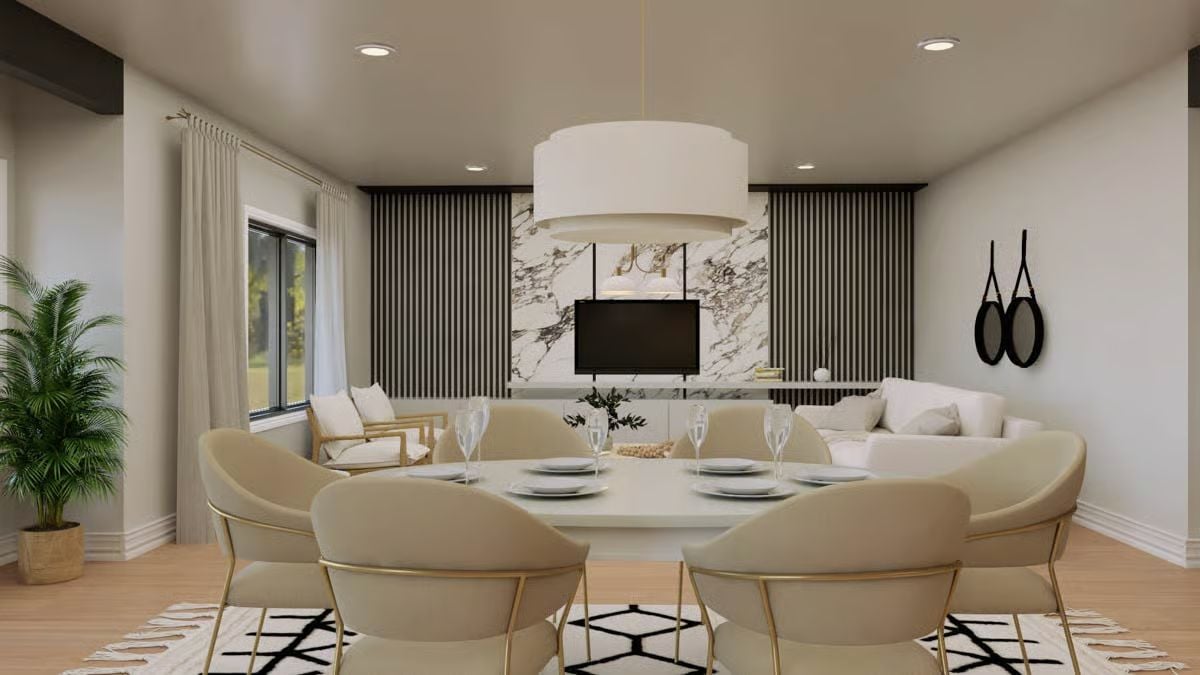
Dining Area
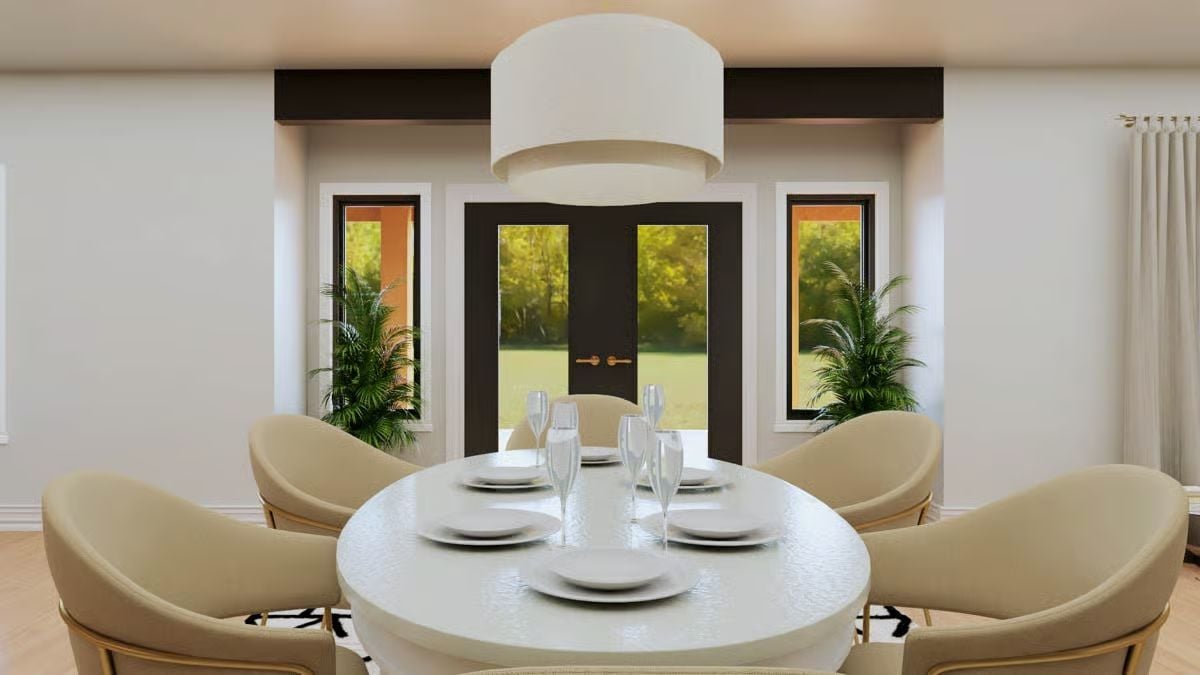
Great Room
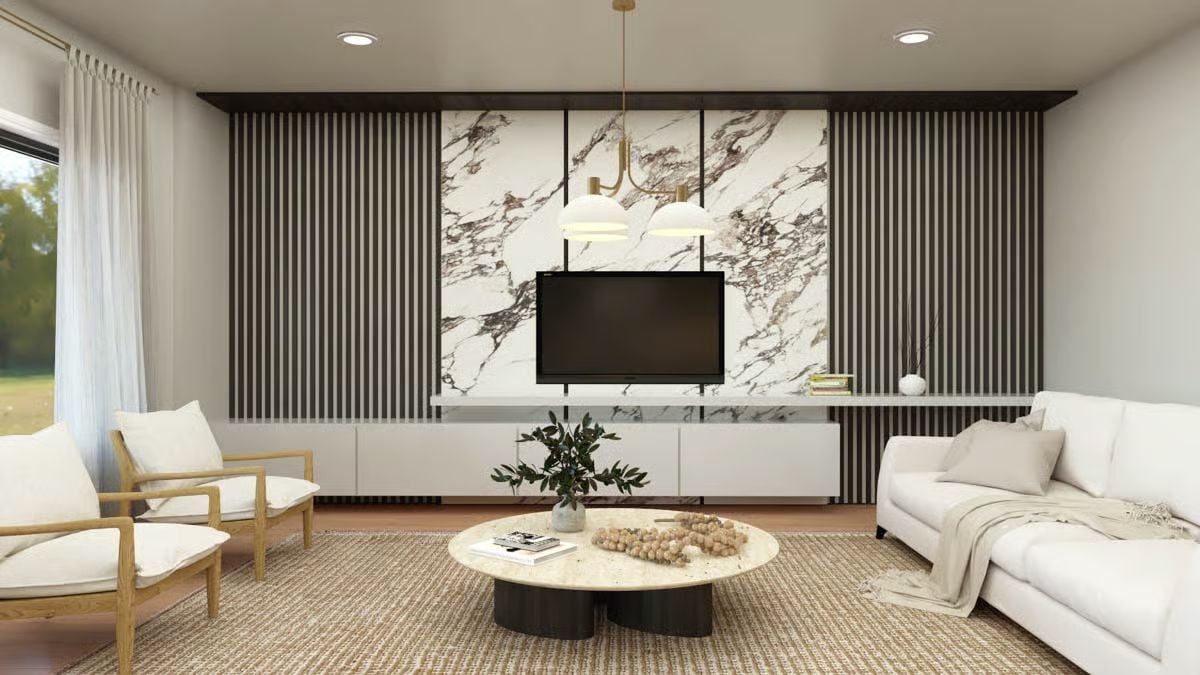
Great Room
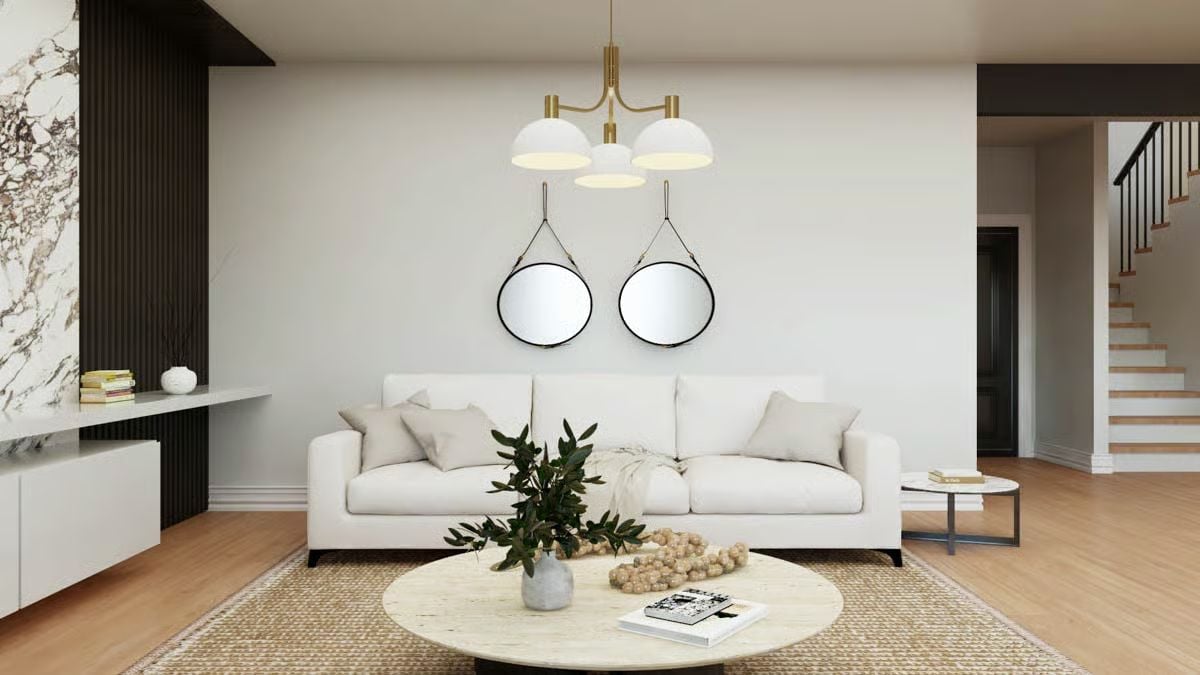
Great Room
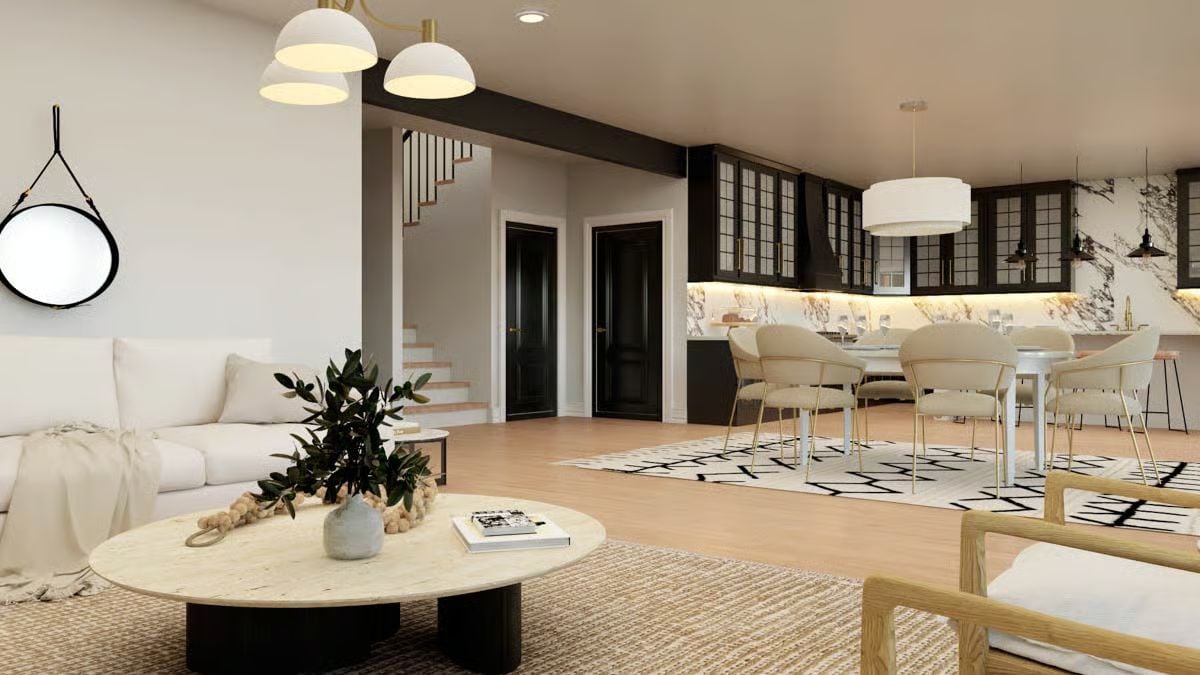
Kitchen
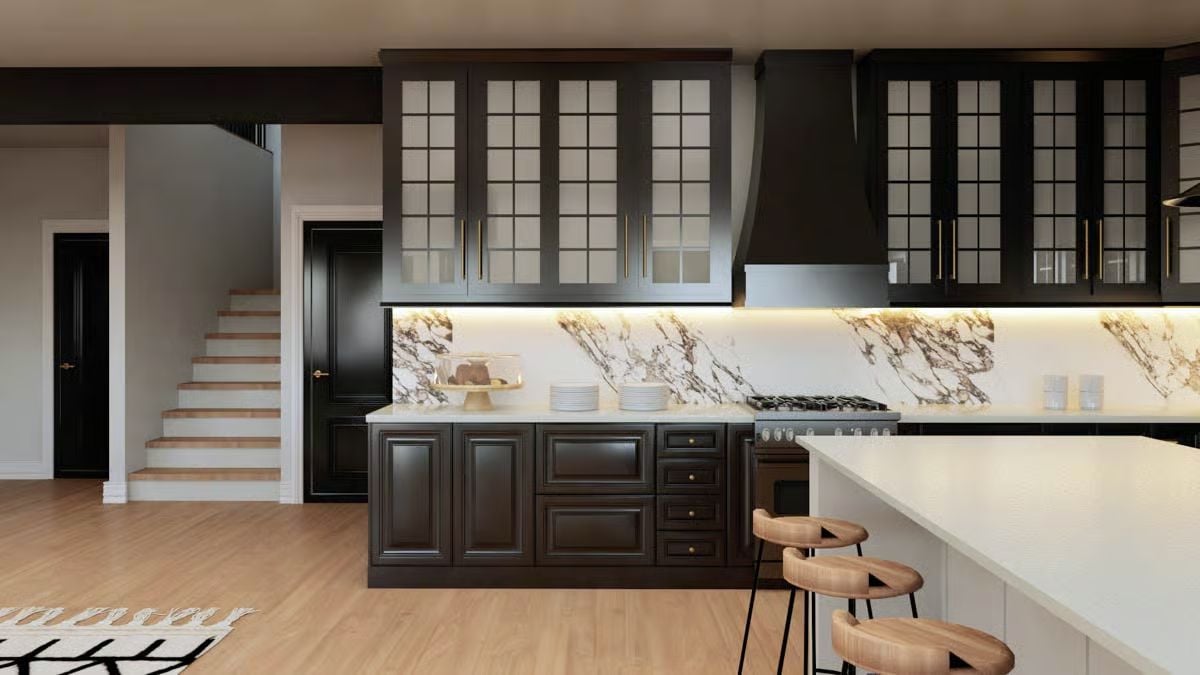
Kitchen
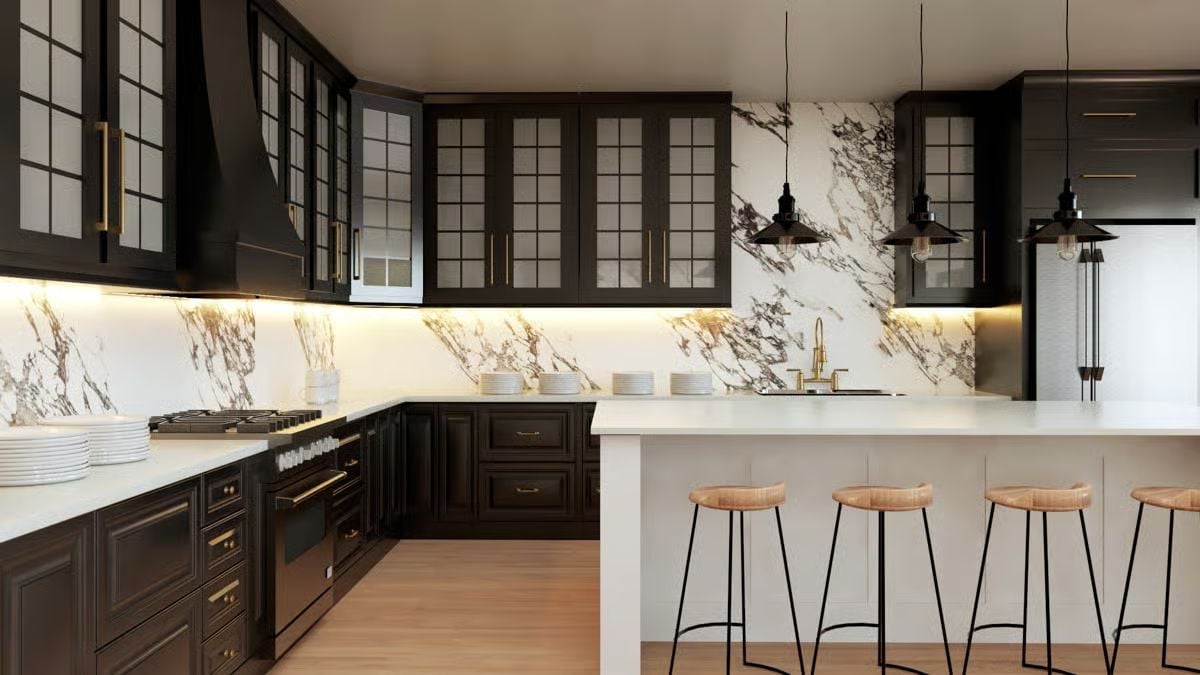
Details
This modern mountain home features a bold contemporary design that perfectly complements its natural surroundings. Clean lines, expansive glass, and a dramatic sloped roof create a striking profile that captures panoramic views and natural light from every angle. The exterior combines warm wood tones with sleek vertical siding and minimalist detailing, while the broad covered deck and tall columns extend the living space outdoors, making it ideal for scenic hillside settings.
The lower floor serves as a vibrant social hub, featuring a large open-concept layout that connects the kitchen, dining area, and great room. Floor-to-ceiling windows flood the interior with light while providing seamless access to the covered patio.
The kitchen centers around a large island with bar seating and opens directly to the dining and great room, encouraging easy flow for gatherings. This level also includes a spacious laundry room, a convenient half bath, and a mechanical and storage area that adds practicality and function.
Upstairs, the main floor showcases a dramatic loft that overlooks the living area below and opens to the expansive covered deck, emphasizing the home’s connection to the outdoors. The primary suite offers a luxurious private retreat complete with a large walk-in closet and an elegant bath featuring a tiled shower.
Two additional bedrooms, each with its own walk-in closet and bathroom access, flank the opposite side of the home. The combination of sloped ceilings, open loft space, and floor-to-ceiling windows creates a bright, modern mountain aesthetic that’s both inviting and refined.
Pin It!
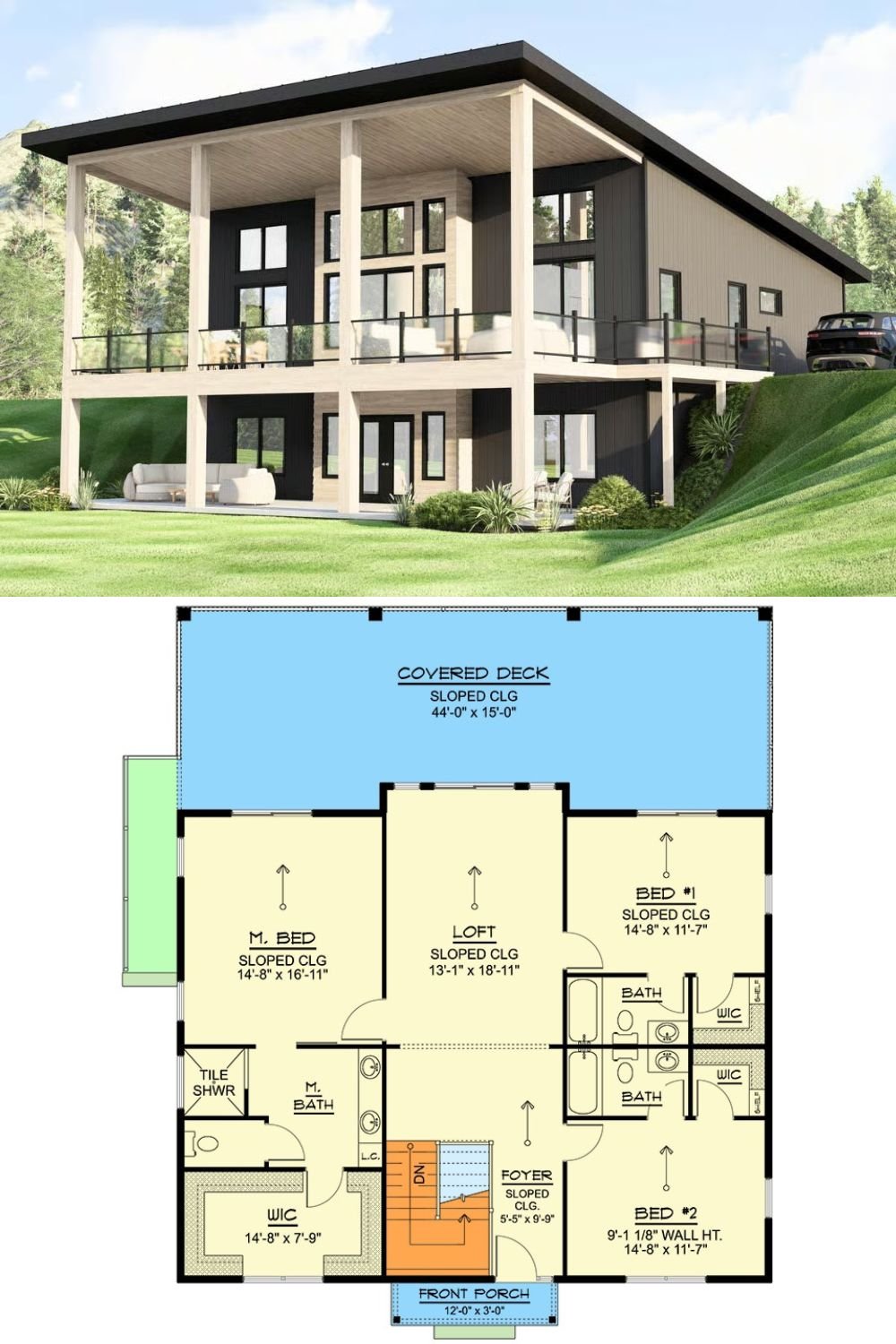
Architectural Designs Plan 135395GRA
Haven't Seen Yet
Curated from our most popular plans. Click any to explore.
