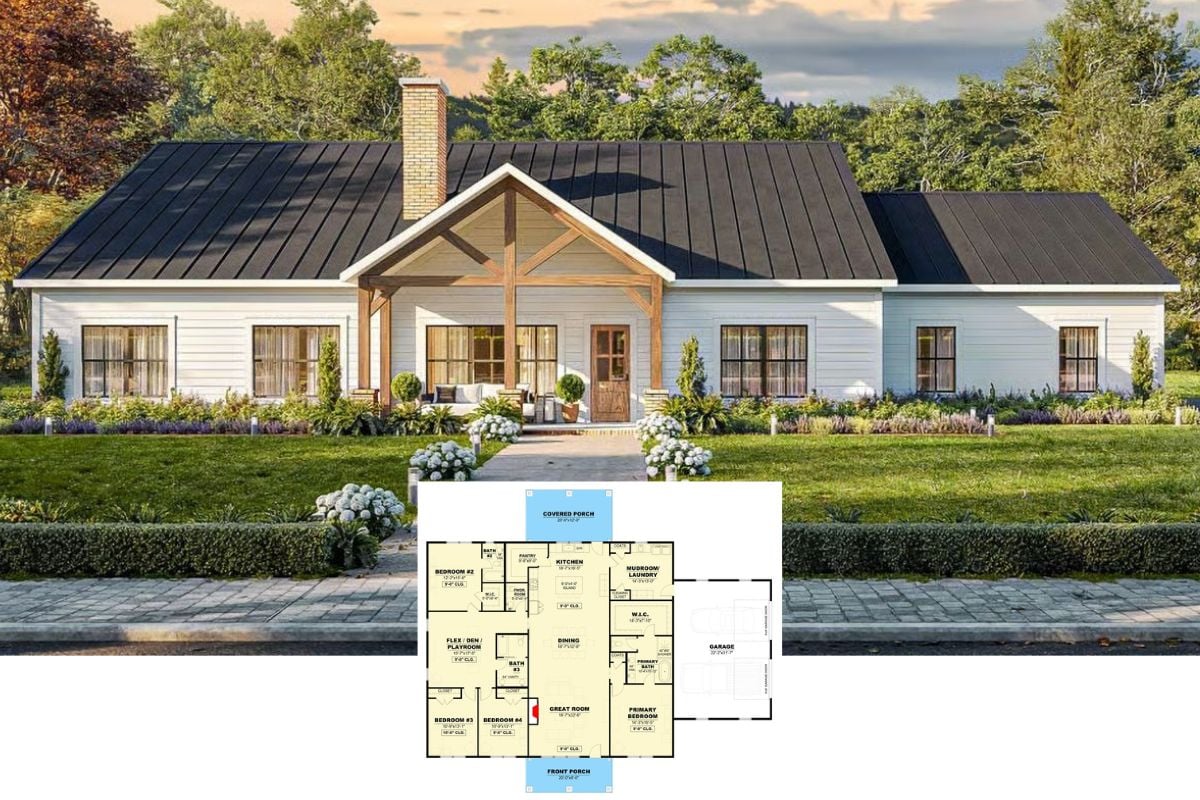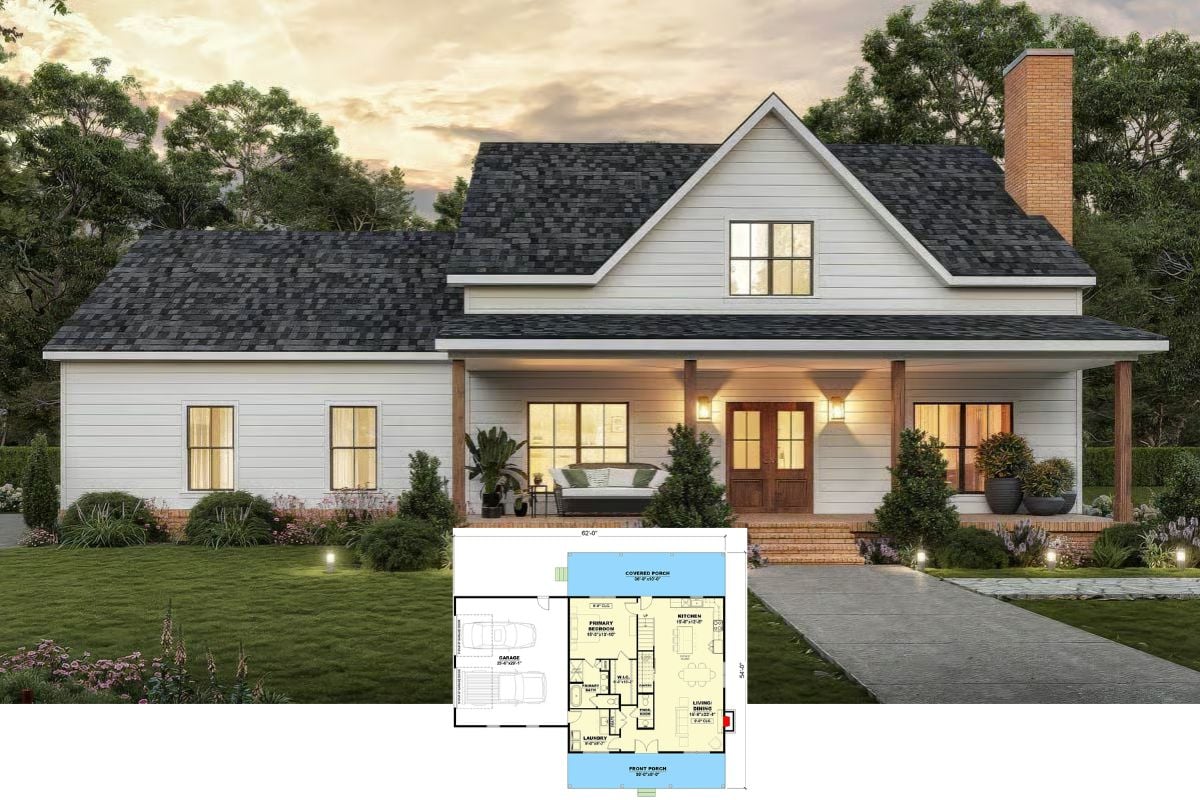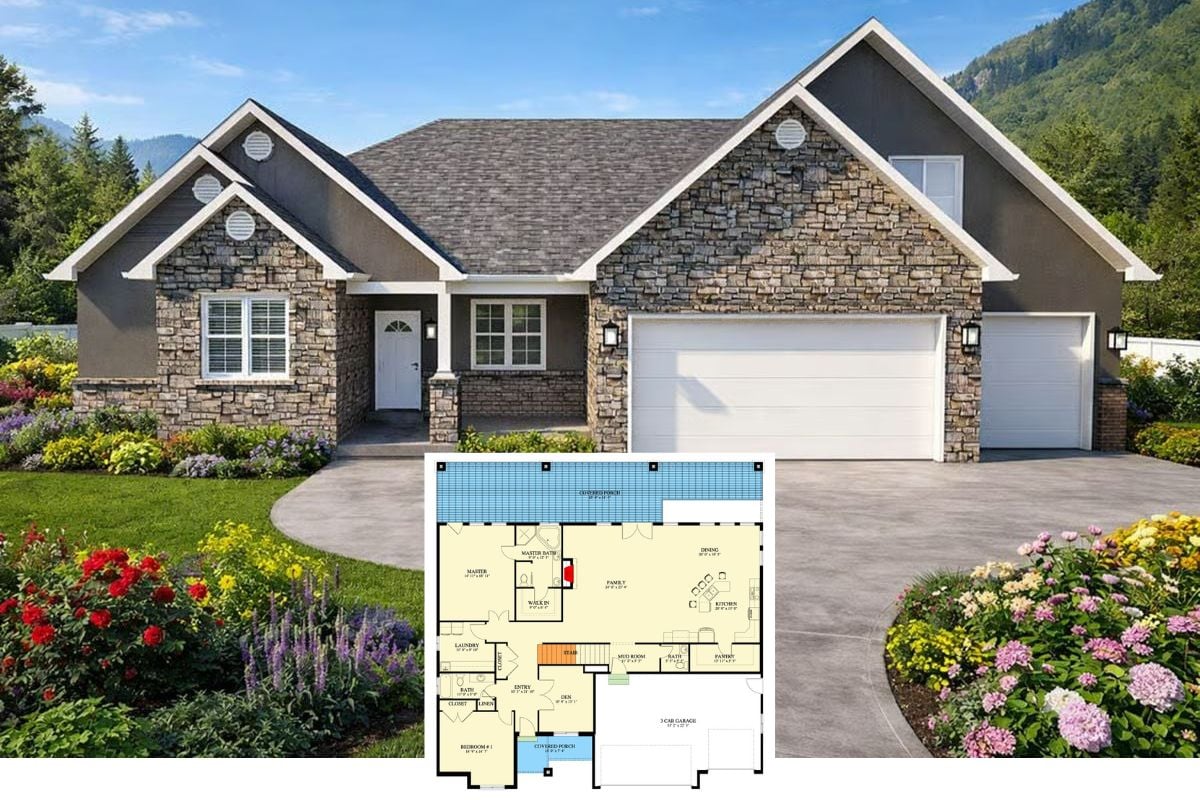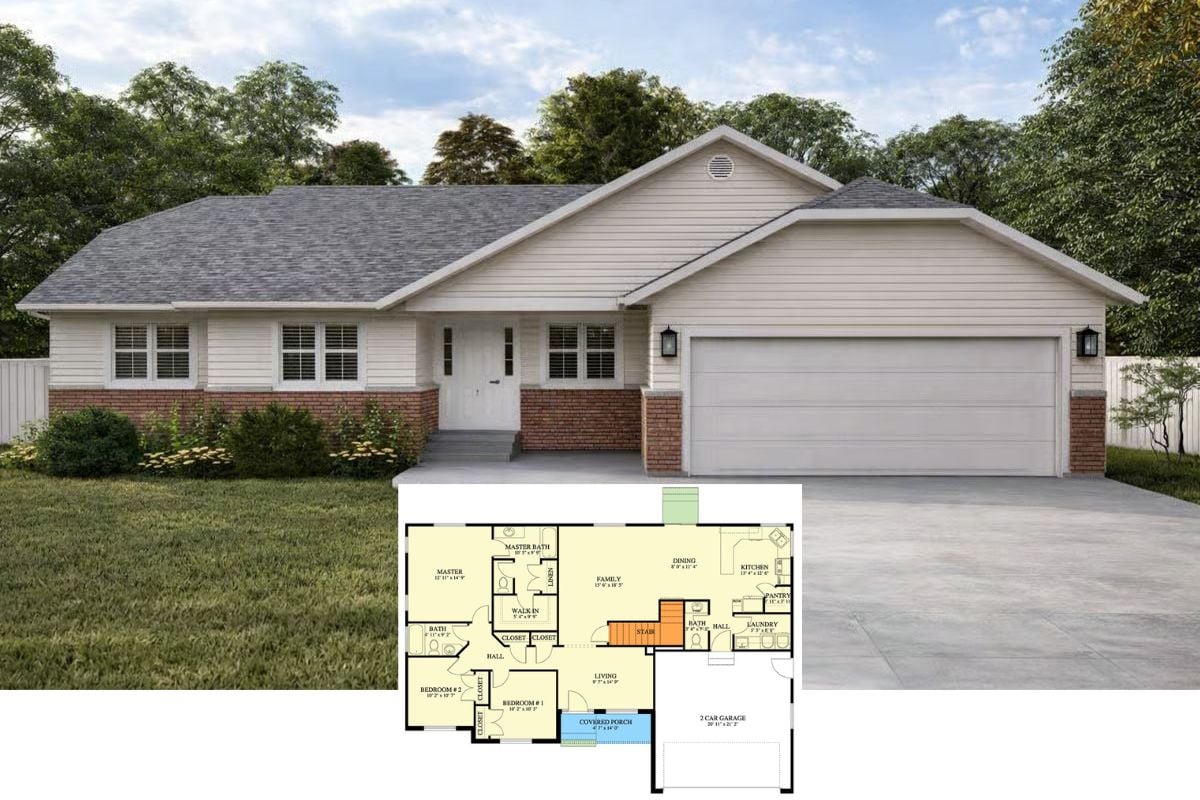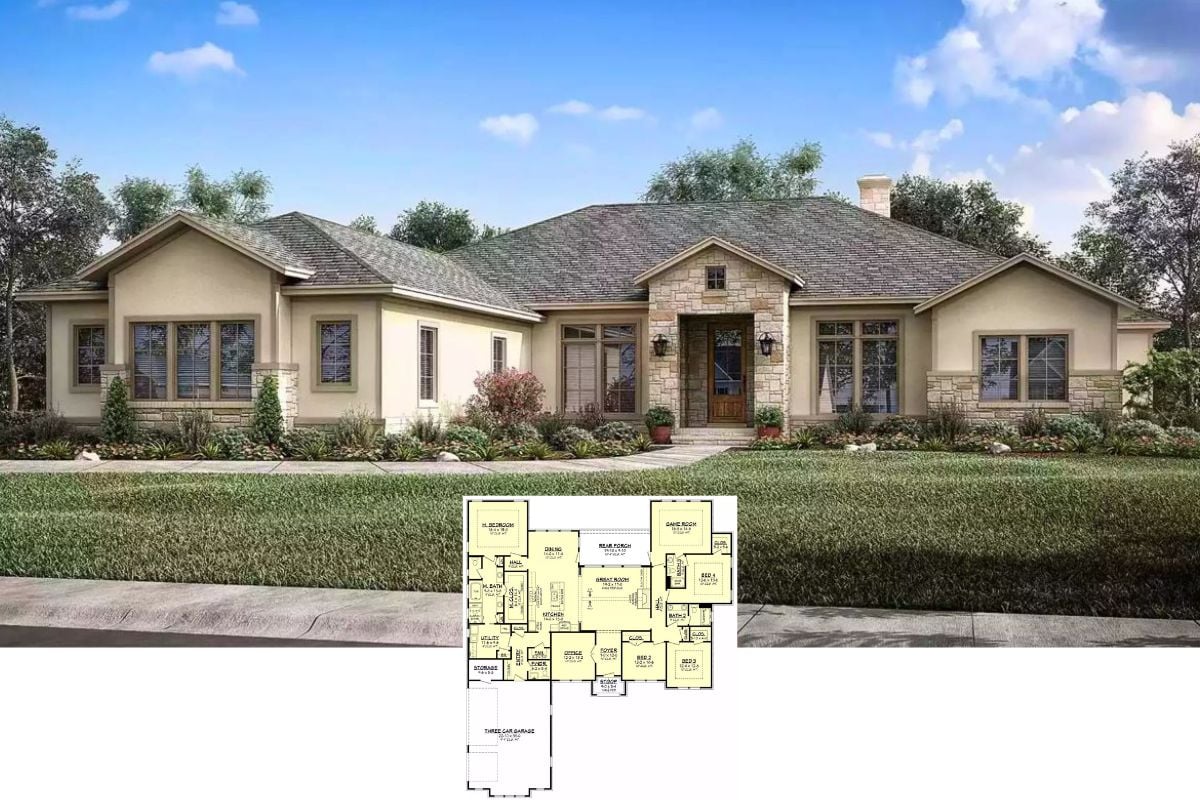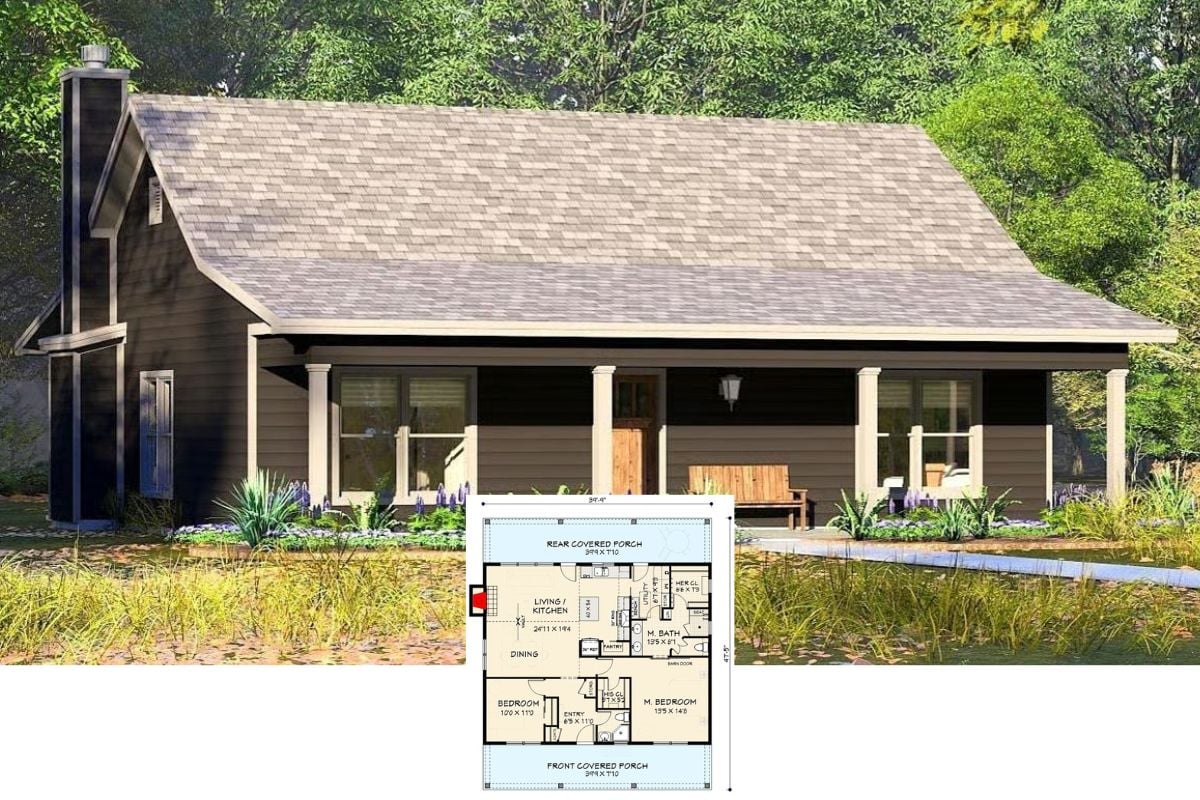
Would you like to save this?
Specifications
- Sq. Ft.: 3,147
- Bedrooms: 3
- Bathrooms: 3
- Stories: 2
- Garage: 2
Main Level Floor Plan

Second Level Floor Plan

Front-Right View

Front-Left View

Kitchen Style?
Rear-Left View

Rear-Right View

Entry Porch

Home Stratosphere Guide
Your Personality Already Knows
How Your Home Should Feel
113 pages of room-by-room design guidance built around your actual brain, your actual habits, and the way you actually live.
You might be an ISFJ or INFP designer…
You design through feeling — your spaces are personal, comforting, and full of meaning. The guide covers your exact color palettes, room layouts, and the one mistake your type always makes.
The full guide maps all 16 types to specific rooms, palettes & furniture picks ↓
You might be an ISTJ or INTJ designer…
You crave order, function, and visual calm. The guide shows you how to create spaces that feel both serene and intentional — without ending up sterile.
The full guide maps all 16 types to specific rooms, palettes & furniture picks ↓
You might be an ENFP or ESTP designer…
You design by instinct and energy. Your home should feel alive. The guide shows you how to channel that into rooms that feel curated, not chaotic.
The full guide maps all 16 types to specific rooms, palettes & furniture picks ↓
You might be an ENTJ or ESTJ designer…
You value quality, structure, and things done right. The guide gives you the framework to build rooms that feel polished without overthinking every detail.
The full guide maps all 16 types to specific rooms, palettes & furniture picks ↓
Great Room

Kitchen and Dining Area

Primary Bedroom

Primary Bathroom

Primary Bathroom

Loft

🔥 Create Your Own Magical Home and Room Makeover
Upload a photo and generate before & after designs instantly.
ZERO designs skills needed. 61,700 happy users!
👉 Try the AI design tool here
Covered Patio

Details
This modern mountain home exterior blends contemporary architectural styling with a rustic edge. Board and batten siding in a bold dark tone contrast with light stone skirting, producing a sleek yet grounded look. Expansive black-framed windows flood the interior with natural light and reflect the home’s clean geometry. A low-pitched roofline paired with extended overhangs and a covered porch adds both visual interest and practical shelter, while modern fixtures and glass-panel entry doors reinforce the home’s minimalist, high-end aesthetic.
The main level showcases an open floor plan anchored by a dramatic two-story great room and dining area, offering soaring ceilings and unobstructed flow. The kitchen features an angled island, a walk-in pantry, and direct access to the foyer. The primary suite is located on the main floor for convenience, with a spacious bathroom, a large walk-in closet, and a private hallway entrance from the mudroom. The mudroom itself is equipped with lockers, a bench, and access to both a full bath and laundry area. Adjacent to the foyer, a private office with a built-in desk makes for an ideal workspace, while the two-car garage provides easy access into the home through the utility corridor.
The upper level centers around a loft that overlooks the great room below, creating an airy and connected feel. Two secondary bedrooms, each with walk-in closets, are positioned off a shared hallway. A centrally located bathroom offers dual sinks, enhancing usability.
Pin It!

Architectural Designs Plan 135344GRA



