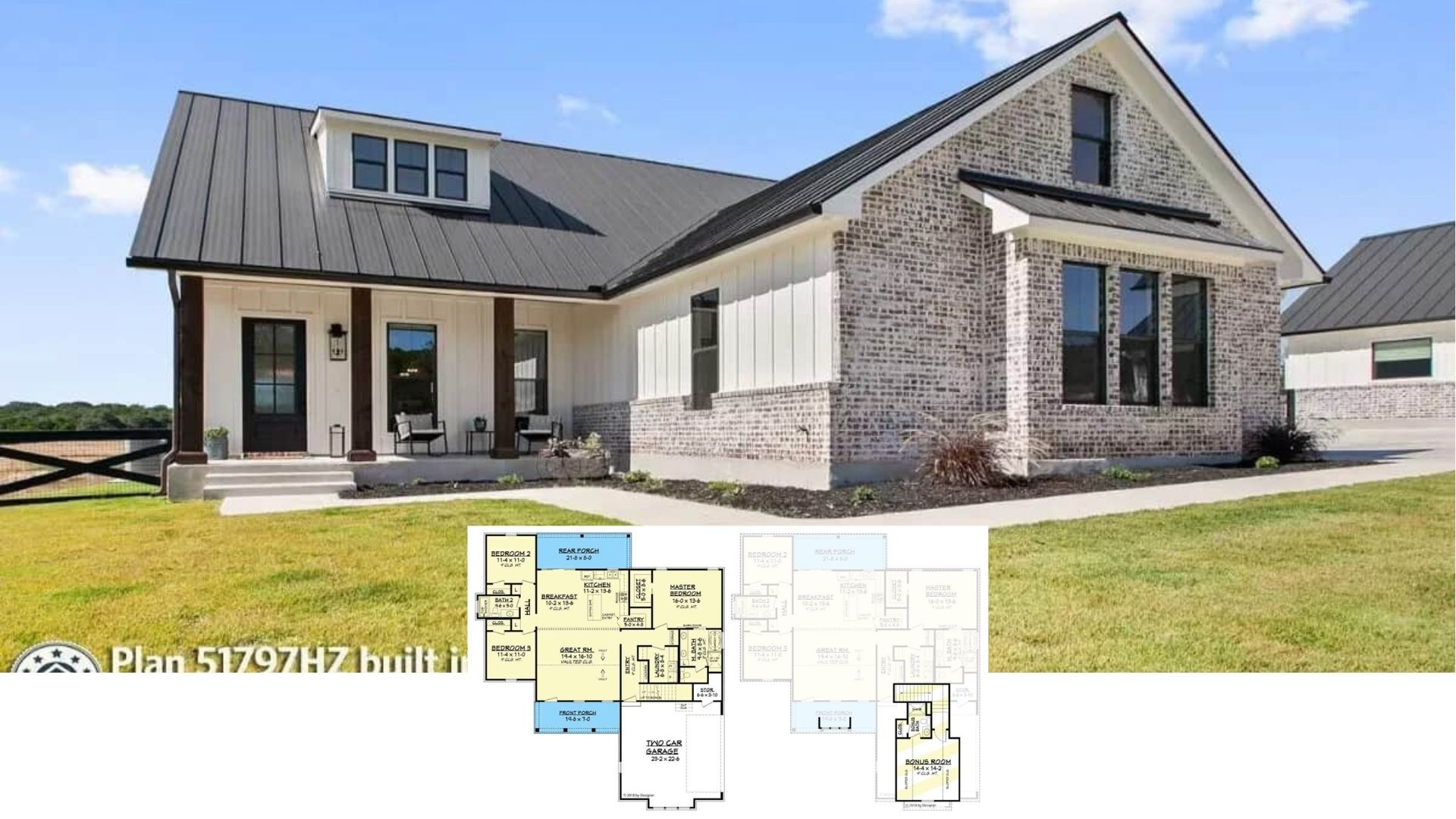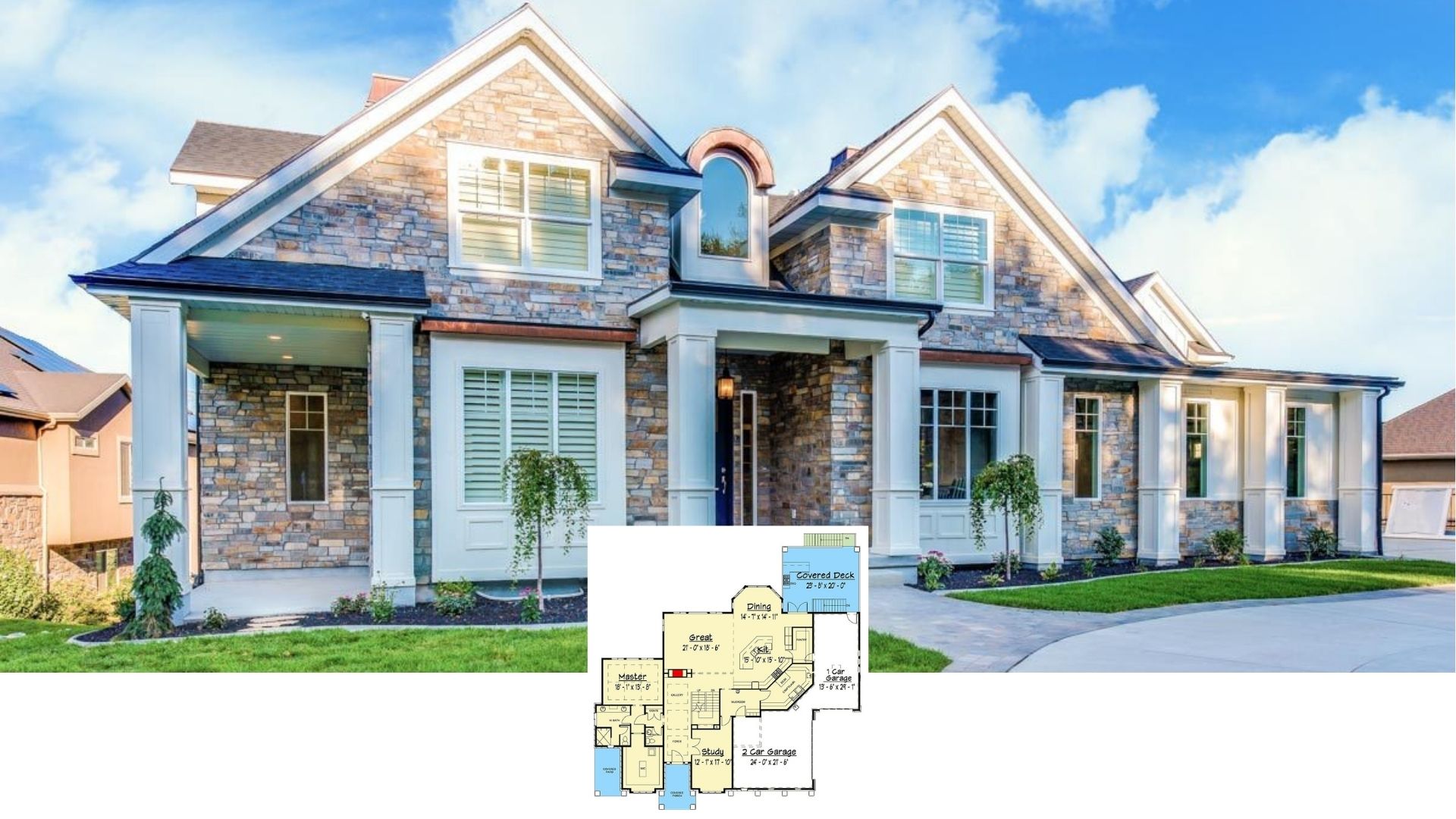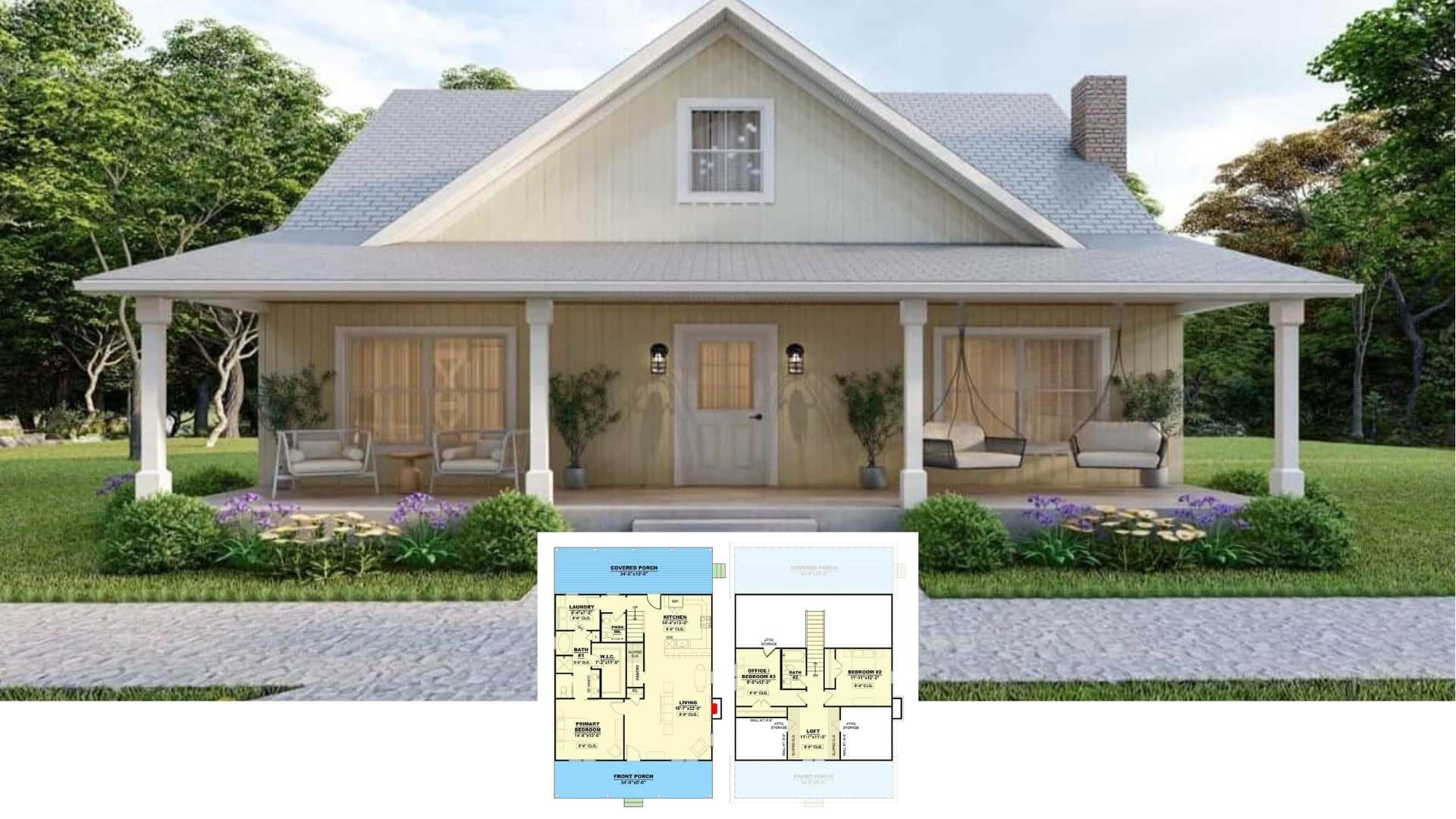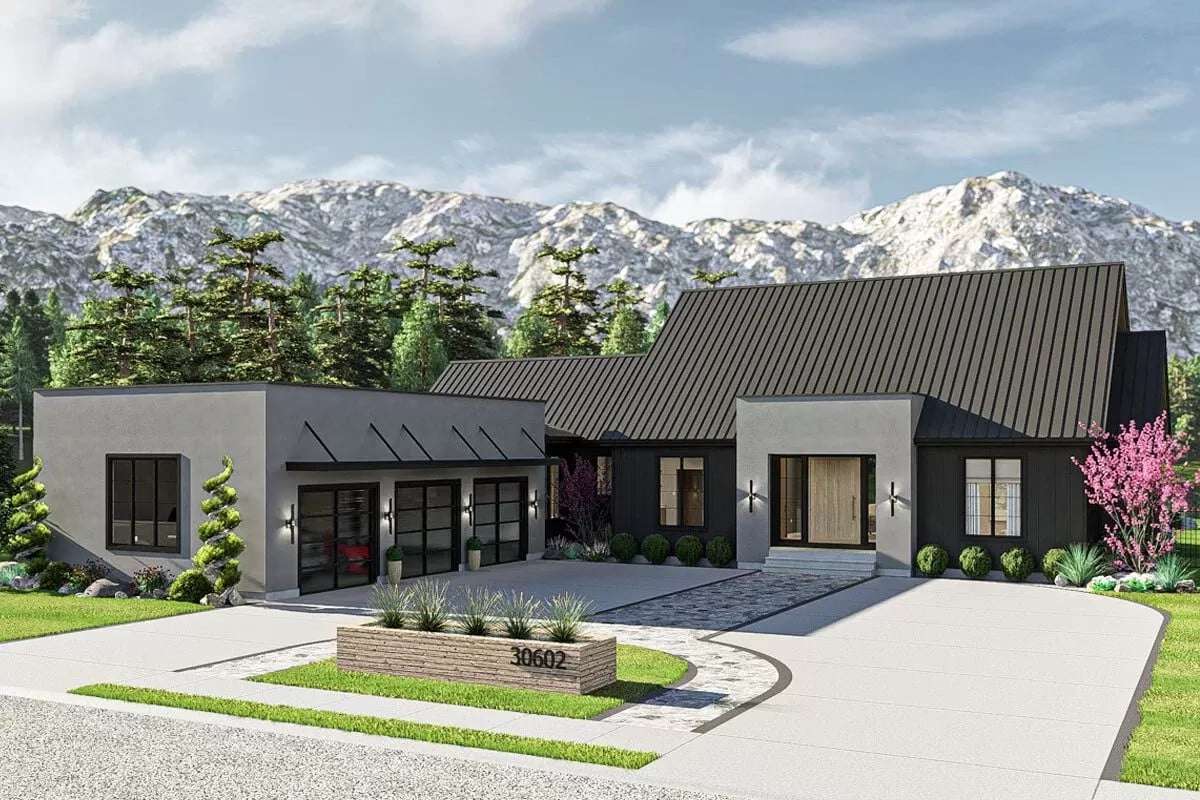
Would you like to save this?
Specifications
- Sq. Ft.: 2,574
- Bedrooms: 3
- Bathrooms: 2.5
- Stories: 1
- Garage: 3
The Floor Plan
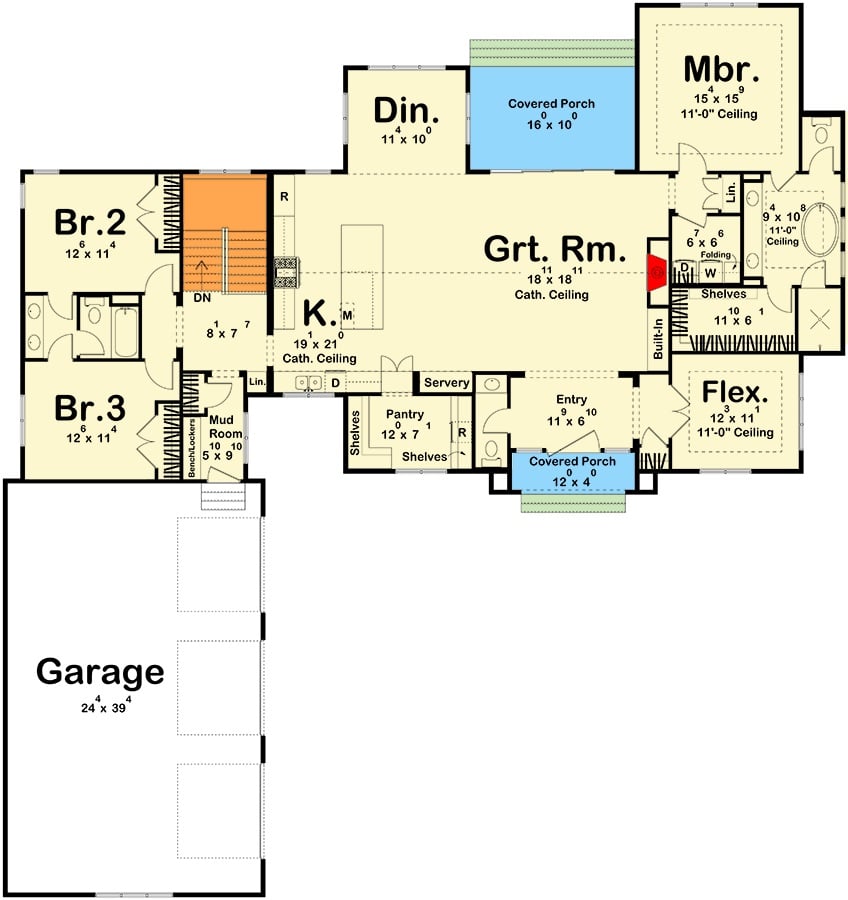
Rear View
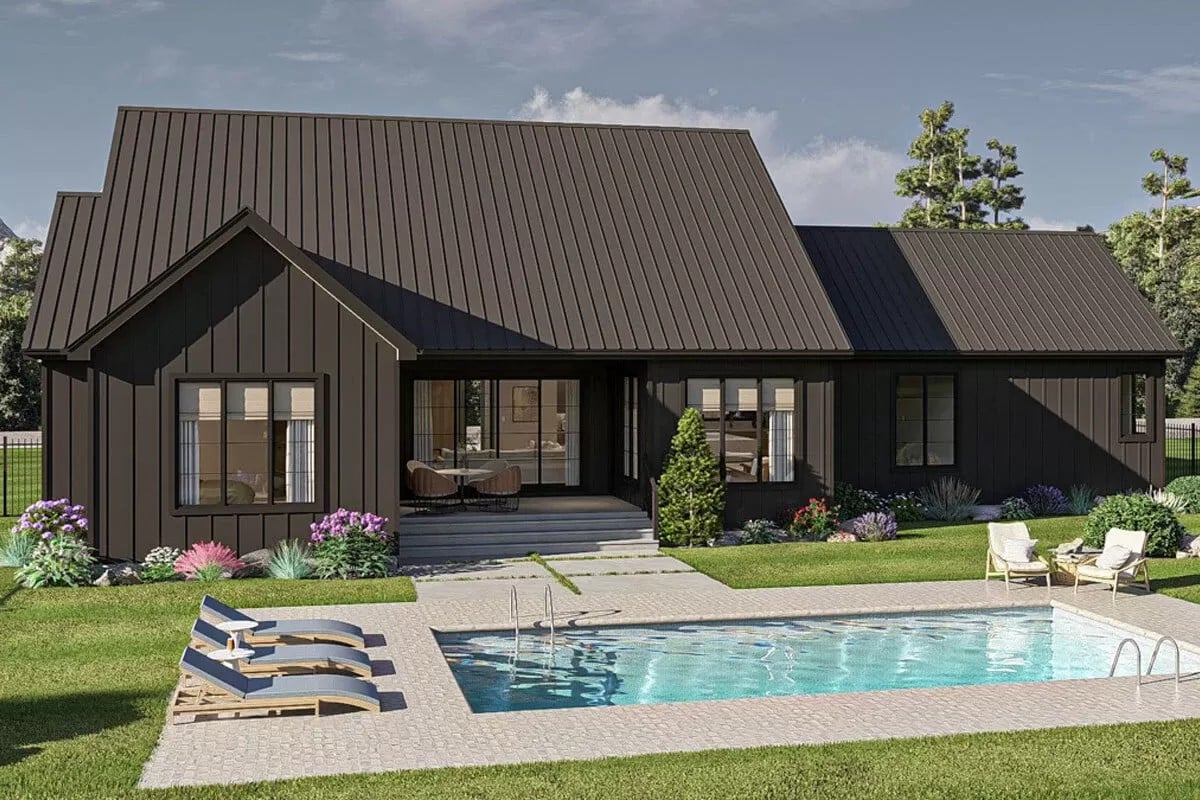
🔥 Create Your Own Magical Home and Room Makeover
Upload a photo and generate before & after designs instantly.
ZERO designs skills needed. 61,700 happy users!
👉 Try the AI design tool here
Left View
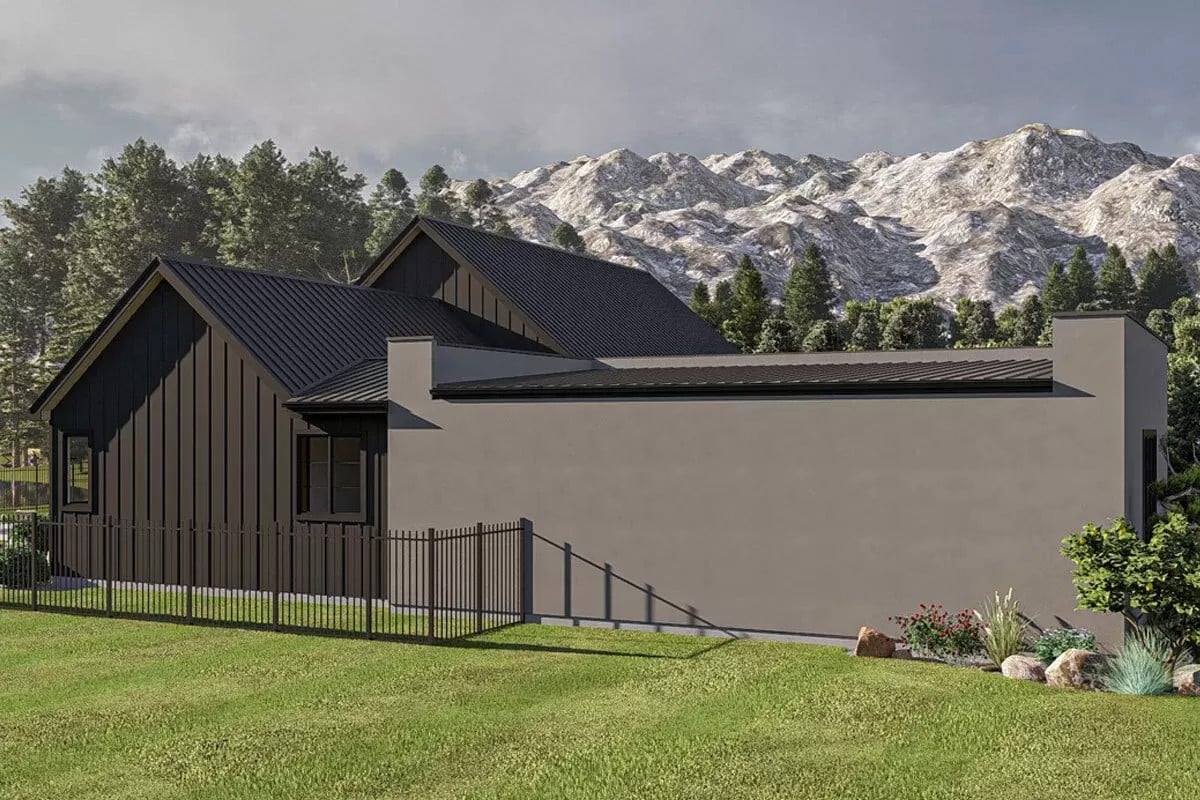
Right View
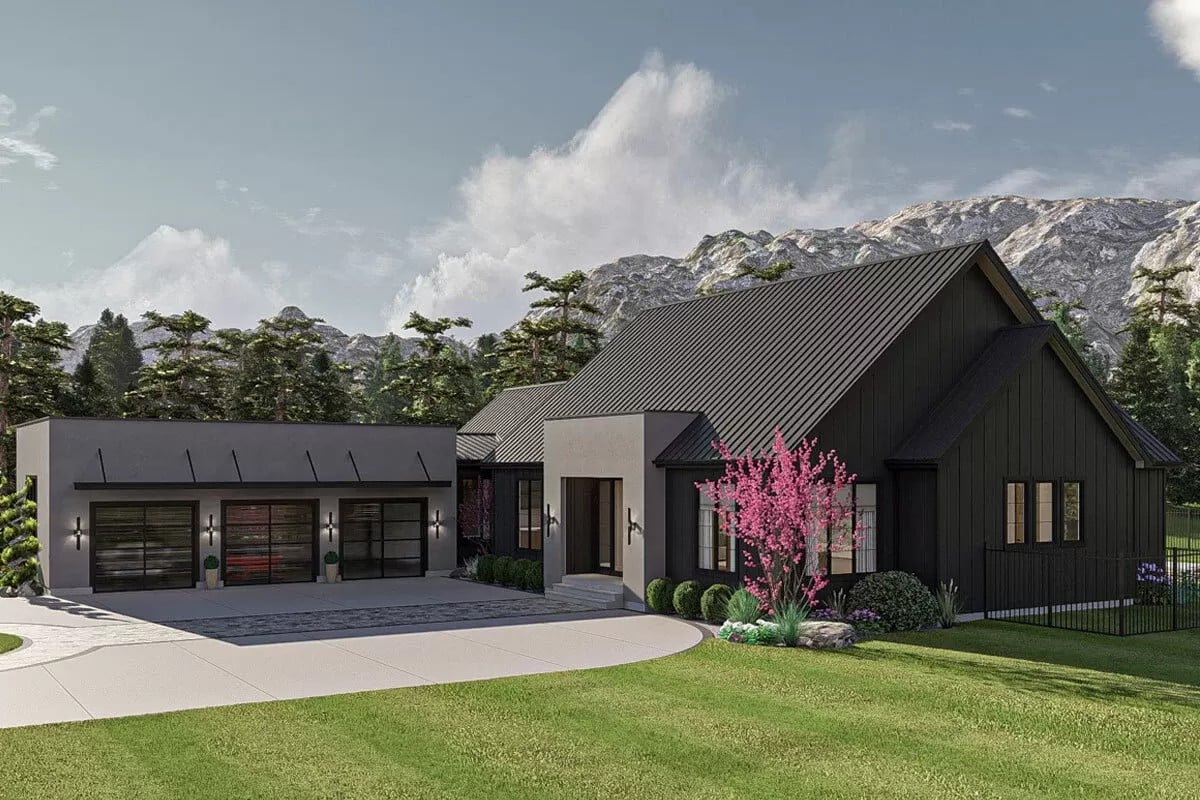
Front Entry
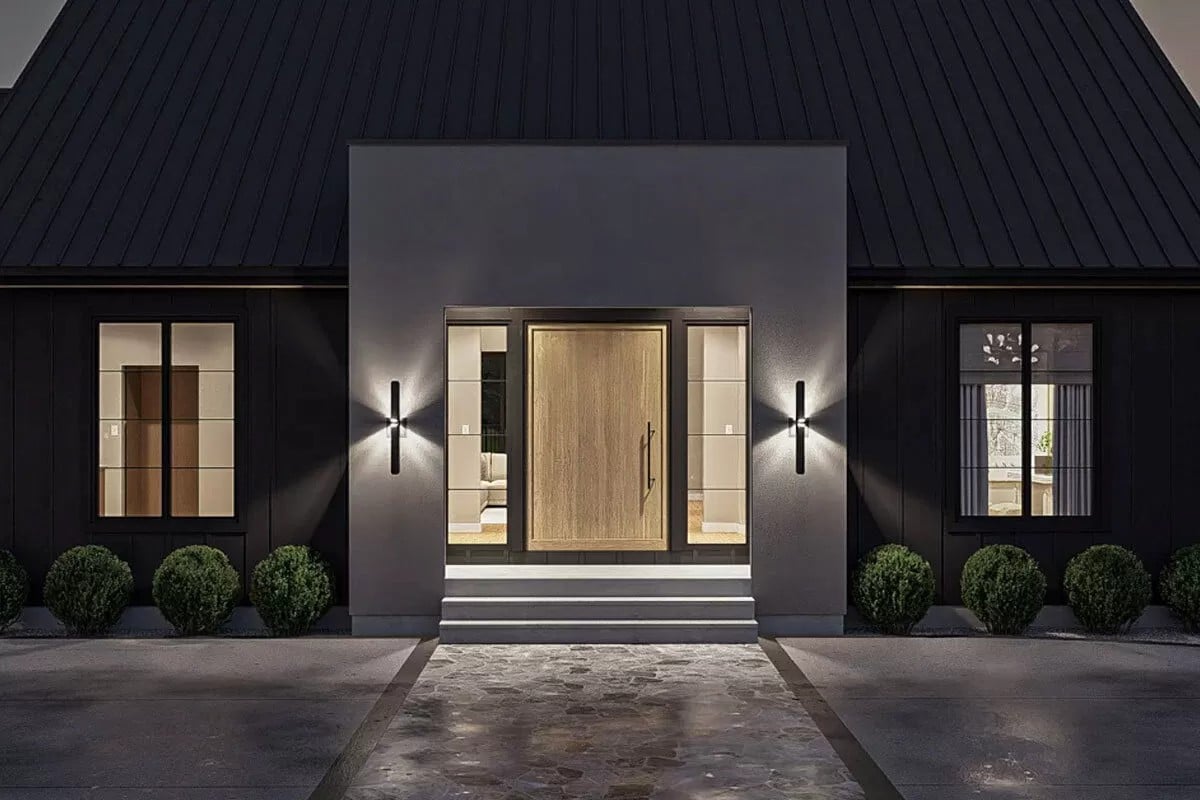
Foyer
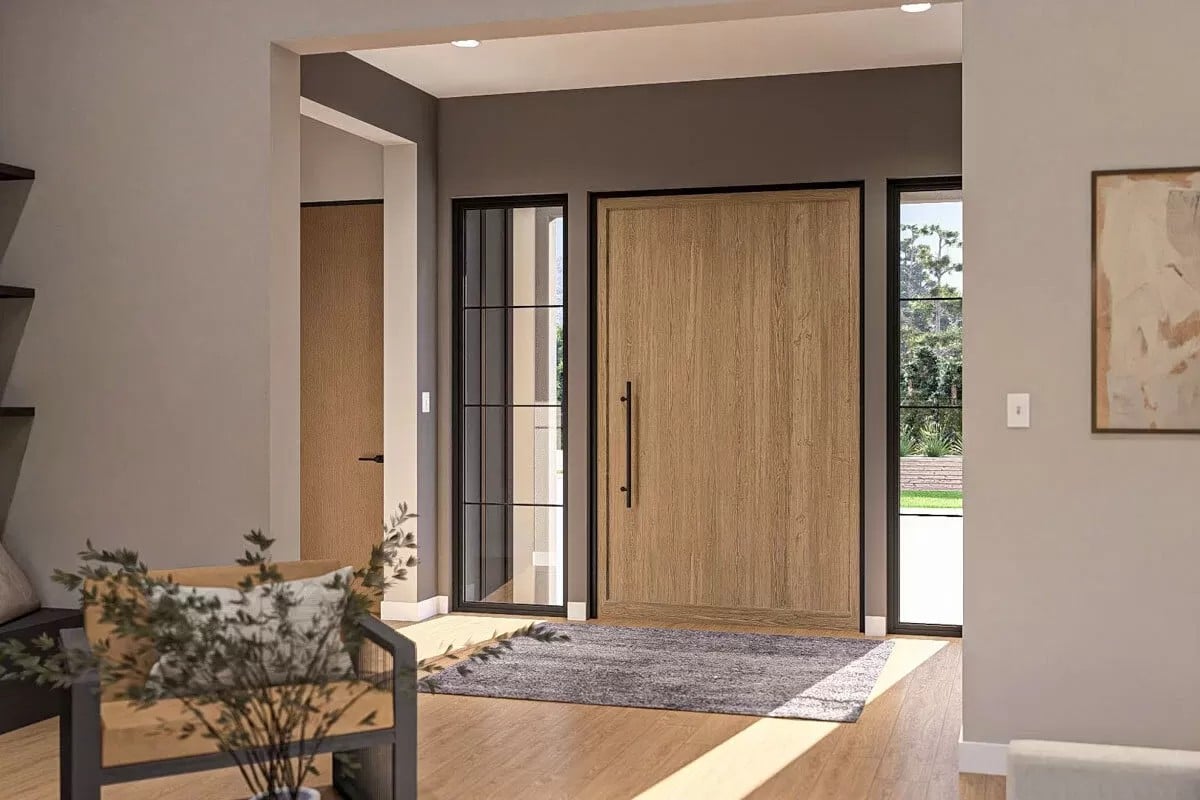
Would you like to save this?
Kitchen
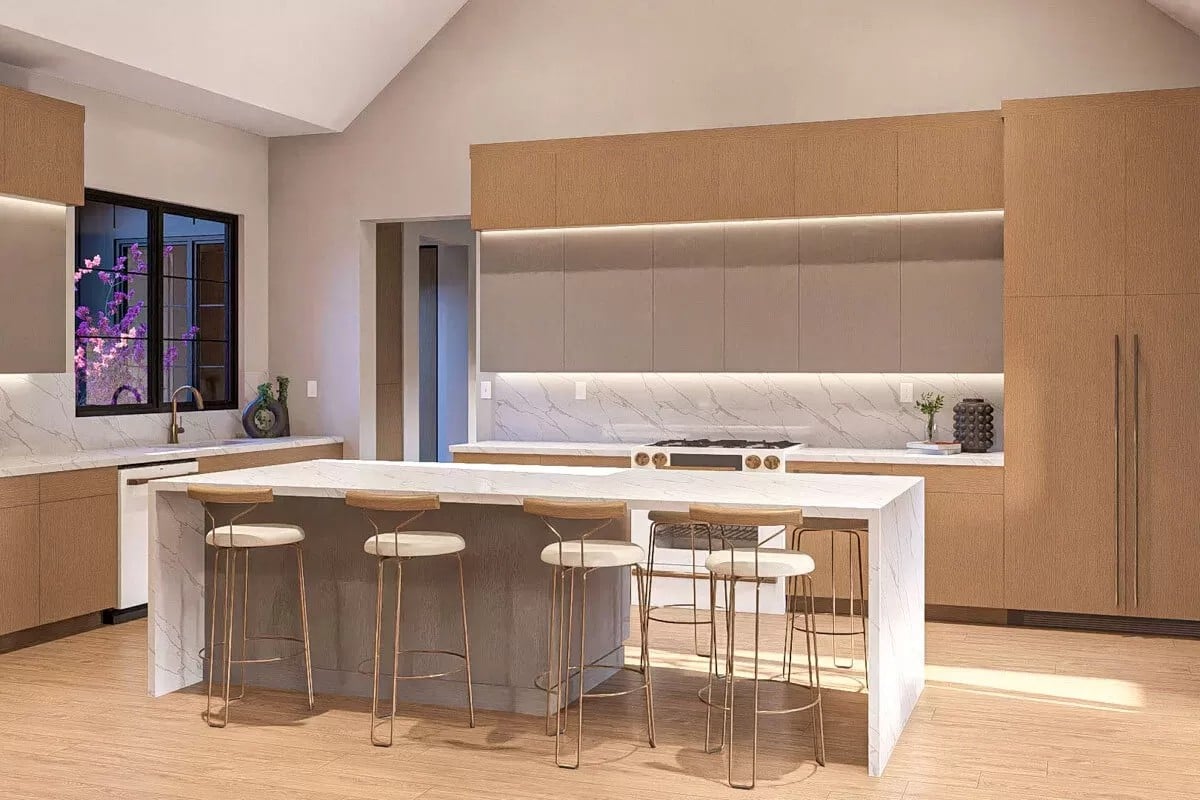
Kitchen
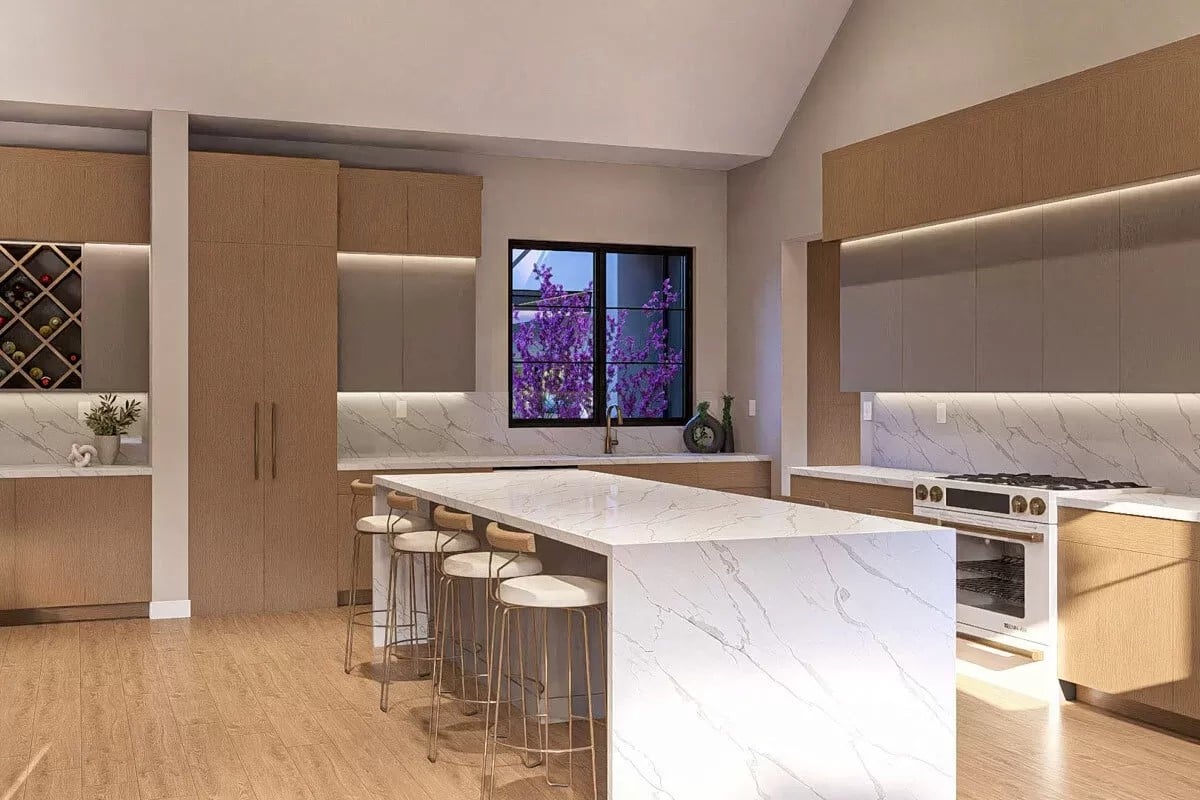
Dining Room
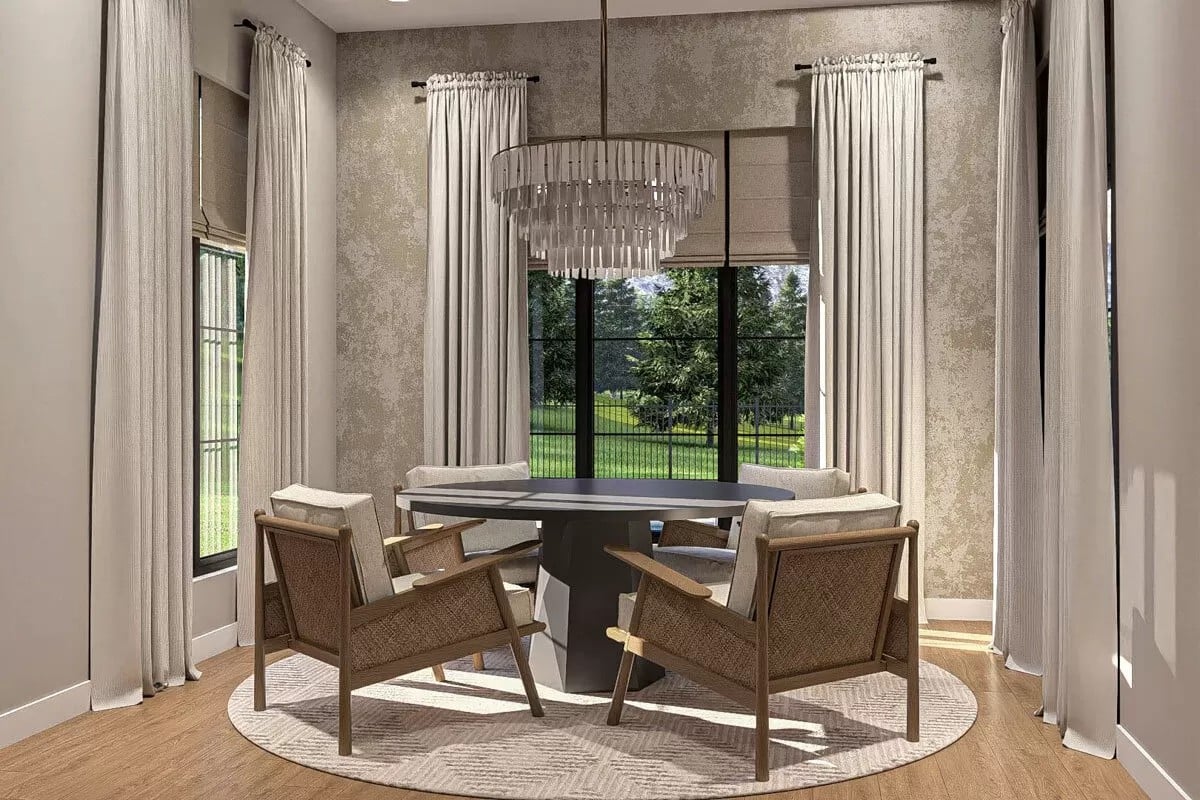
Office
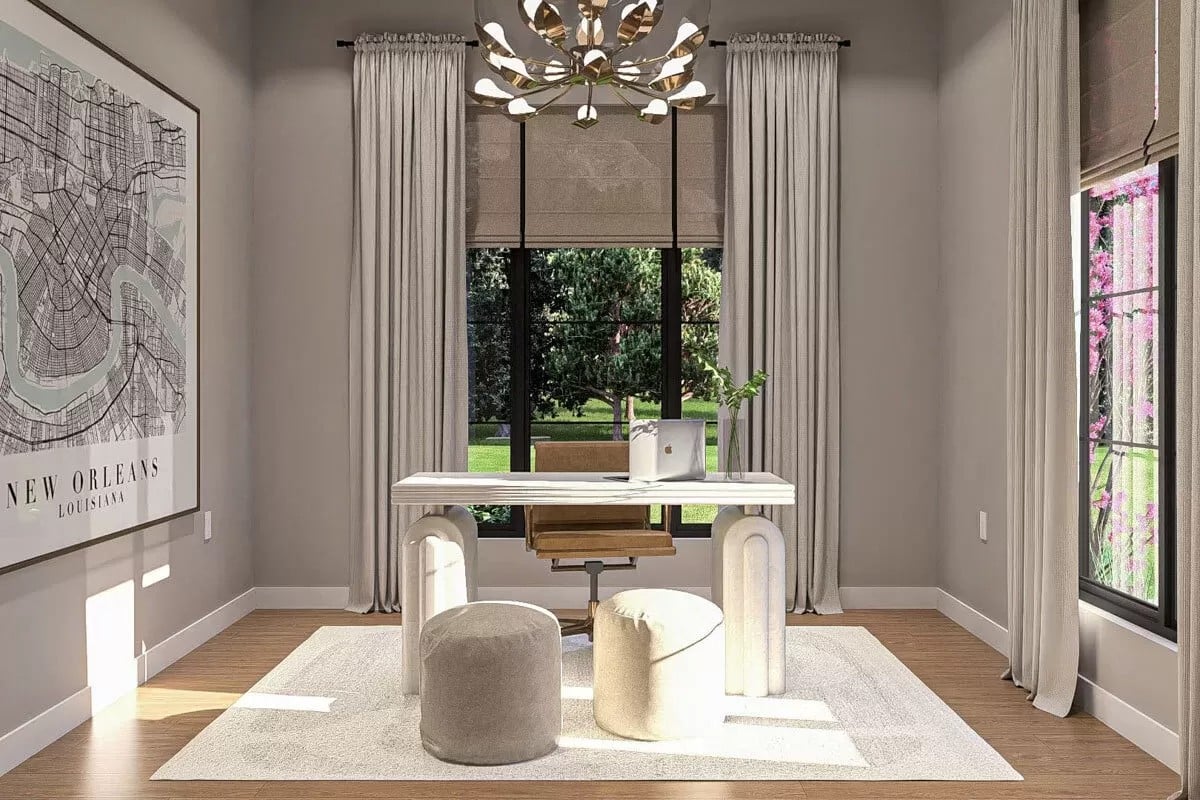
Great Room
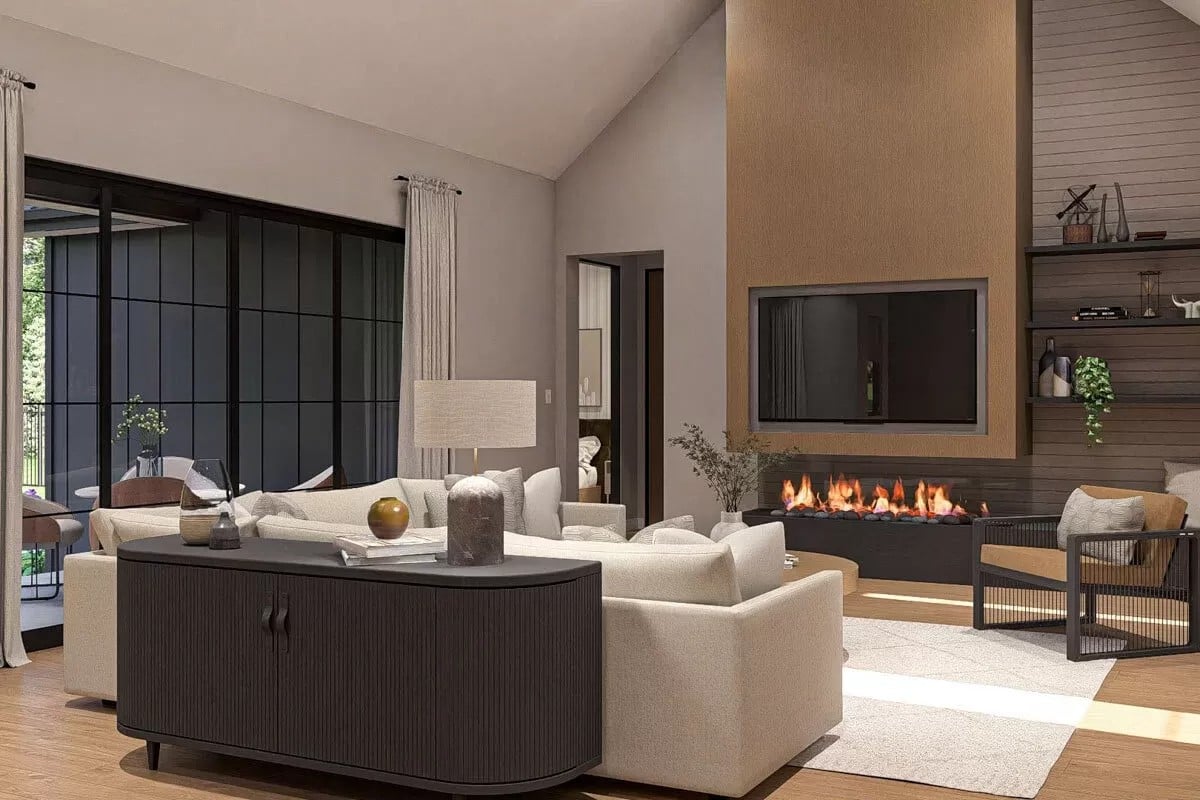
Great Room
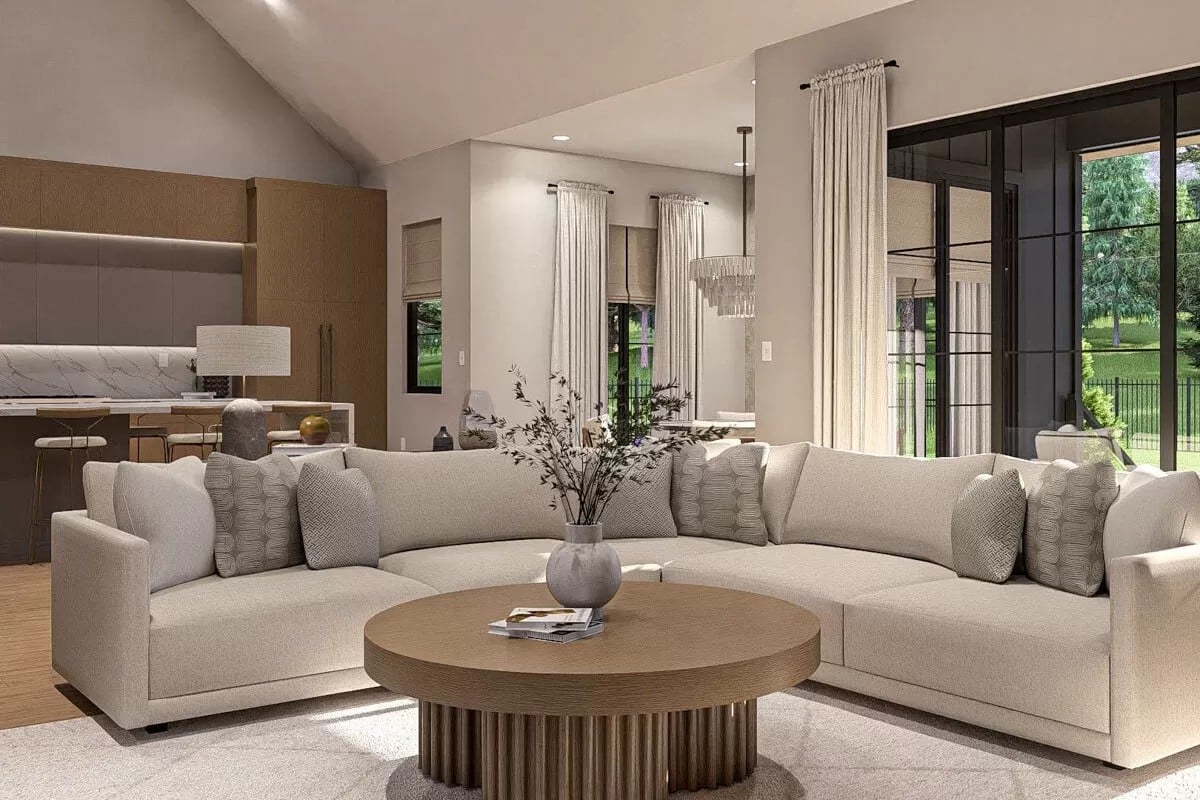
Primary Bedroom
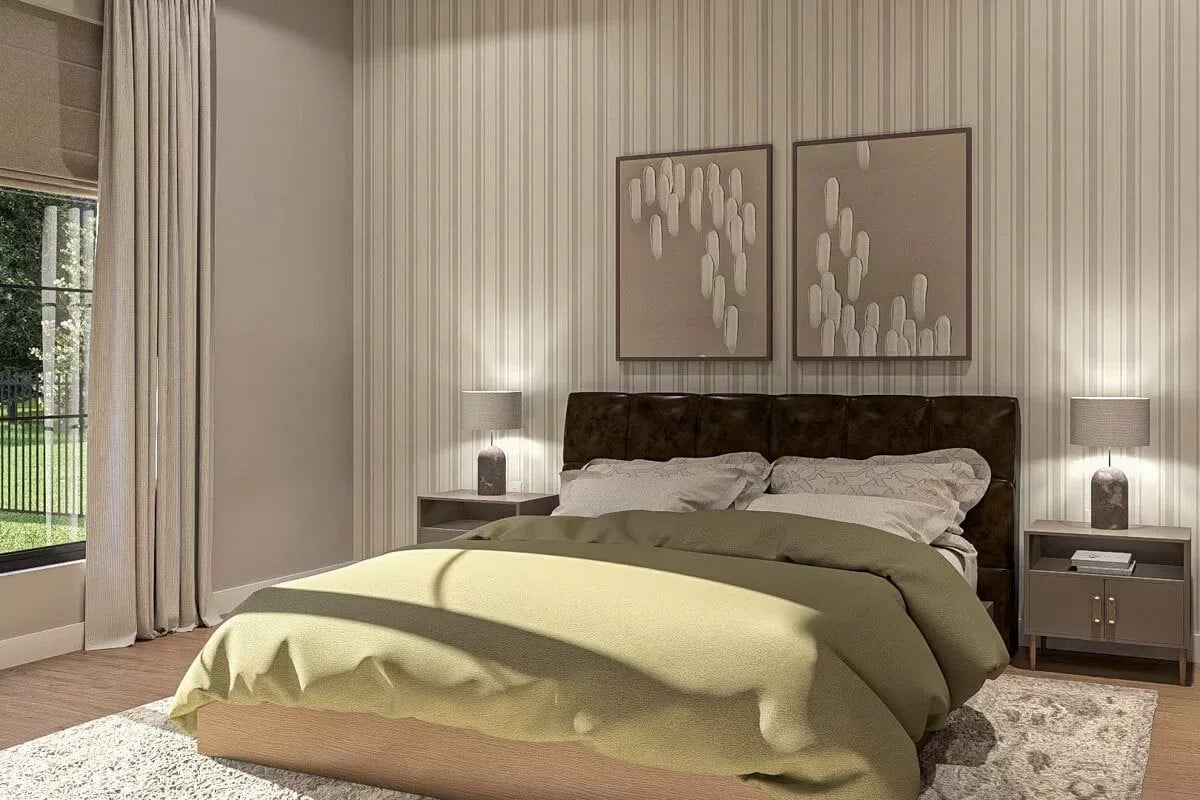
Primary Bedroom
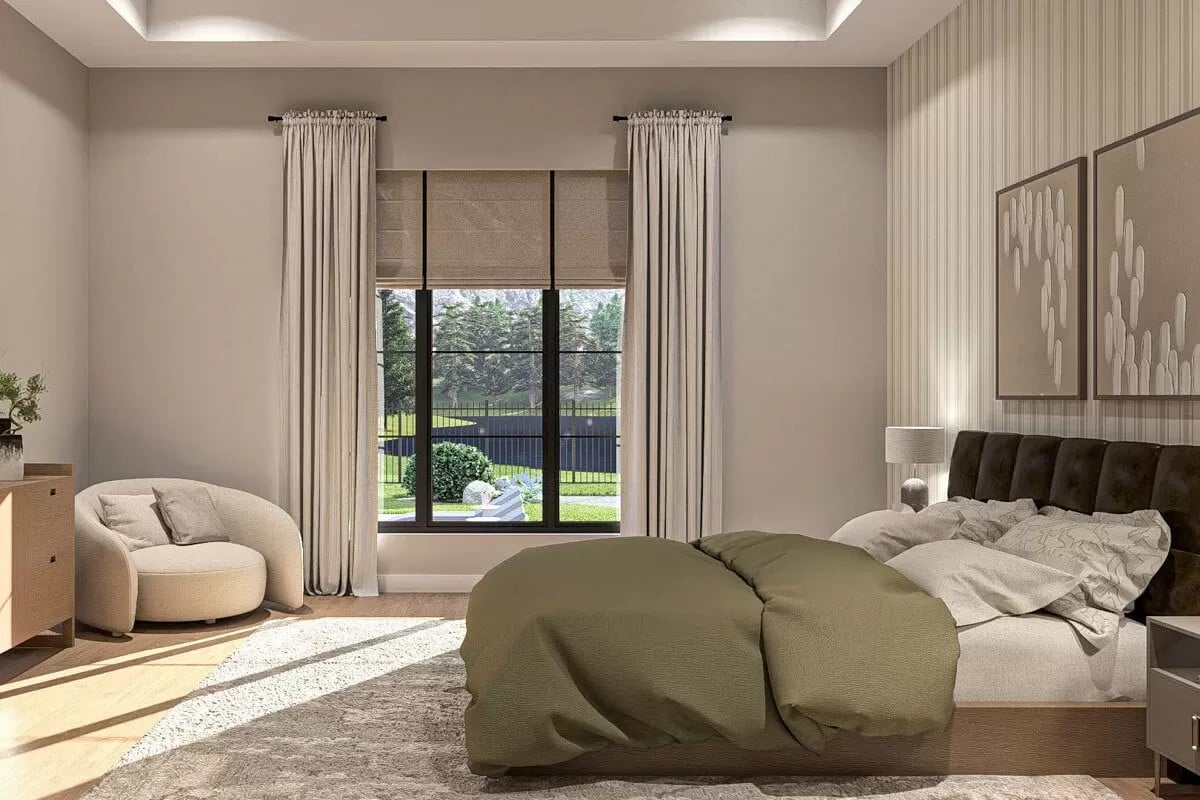
🔥 Create Your Own Magical Home and Room Makeover
Upload a photo and generate before & after designs instantly.
ZERO designs skills needed. 61,700 happy users!
👉 Try the AI design tool here
Primary Bathroom
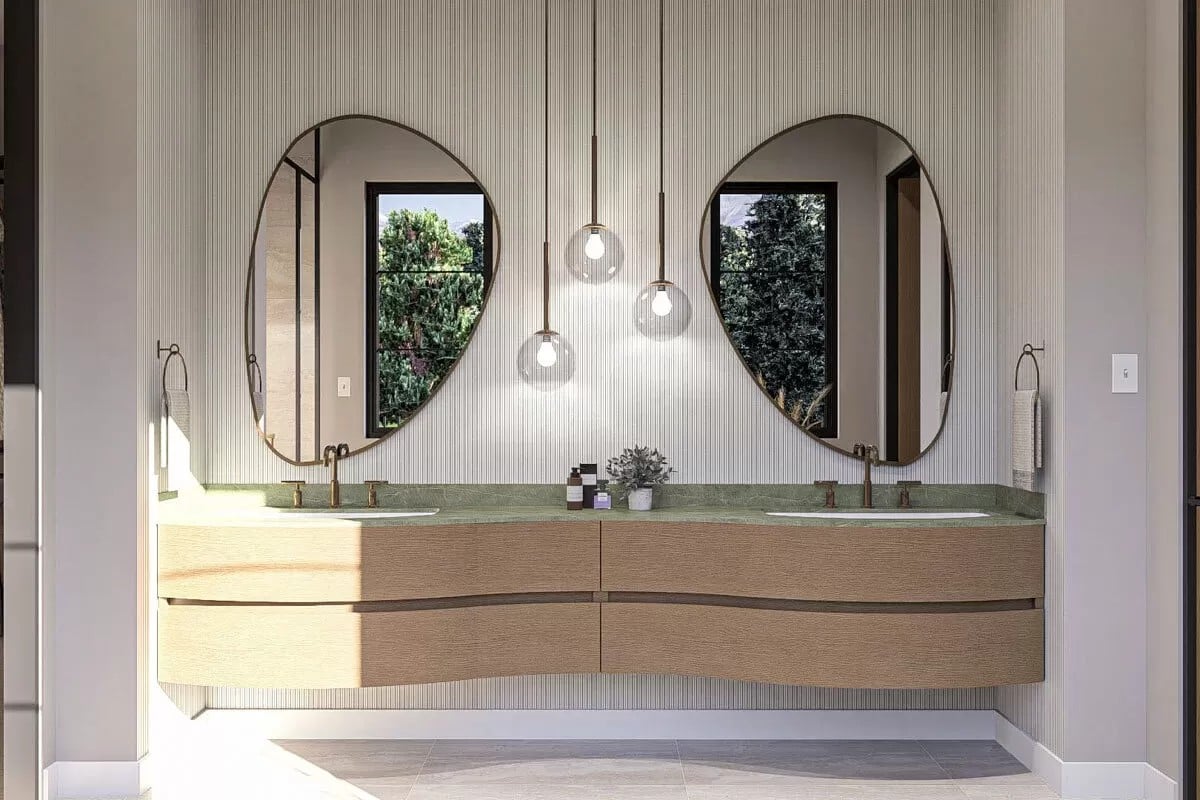
Primary Bathroom
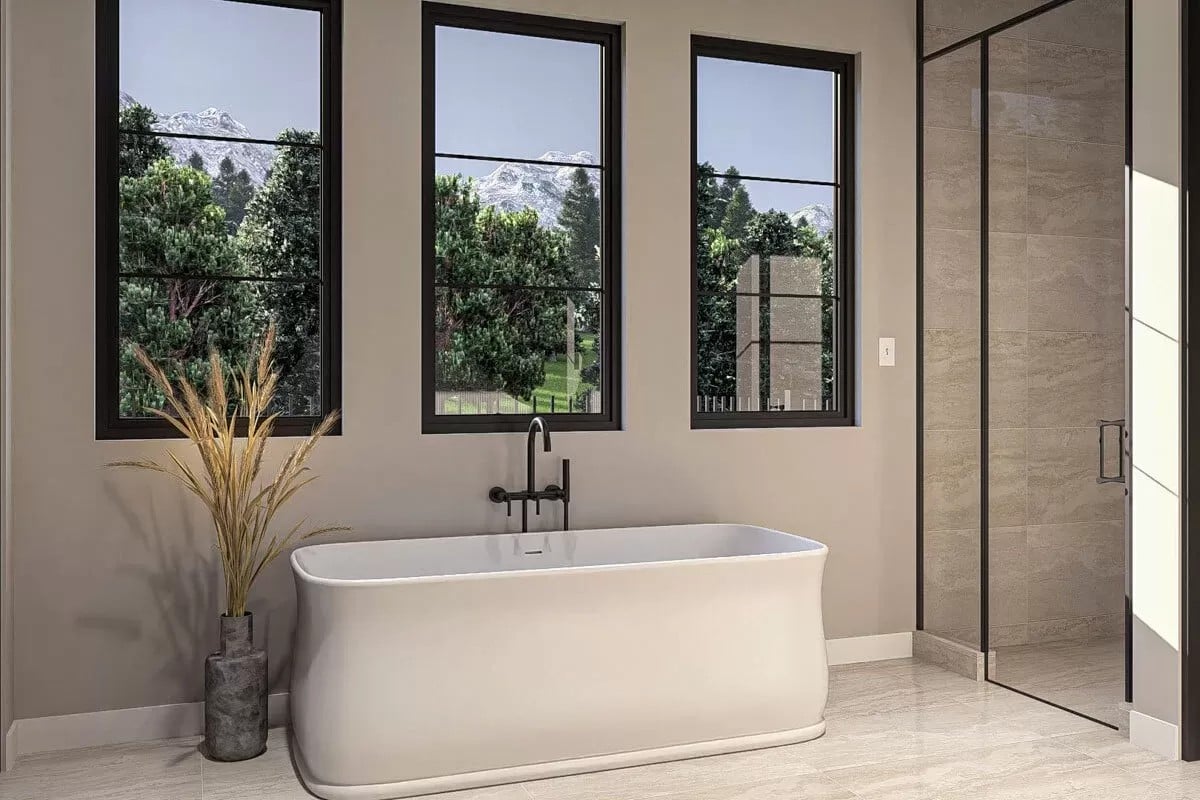
Details
This 3-bedroom modern home boasts a sleek facade with dark vertical siding, stucco finishes, clean architectural lines, and expansive windows that bathe the interior in natural light. It includes a covered entry and a 3-car side-loading garage that protrudes from the front creating a parking courtyard.
As you step inside, a cozy foyer greets you. It is flanked by a powder bath and a flex room that makes a nice office or playroom.
The great room, kitchen, and dining area flow seamlessly in an open floor plan beneath a cathedral ceiling. A fireplace serves as a focal point while sliding glass doors blur the line between indoor and outdoor living.
The primary bedroom is privately tucked on the home’s rear. It offers a serene escape complete with a spa-like ensuite and a walk-in closet.
Two secondary bedrooms line the left wing and share a Jack and Jill bathroom.
Pin It!
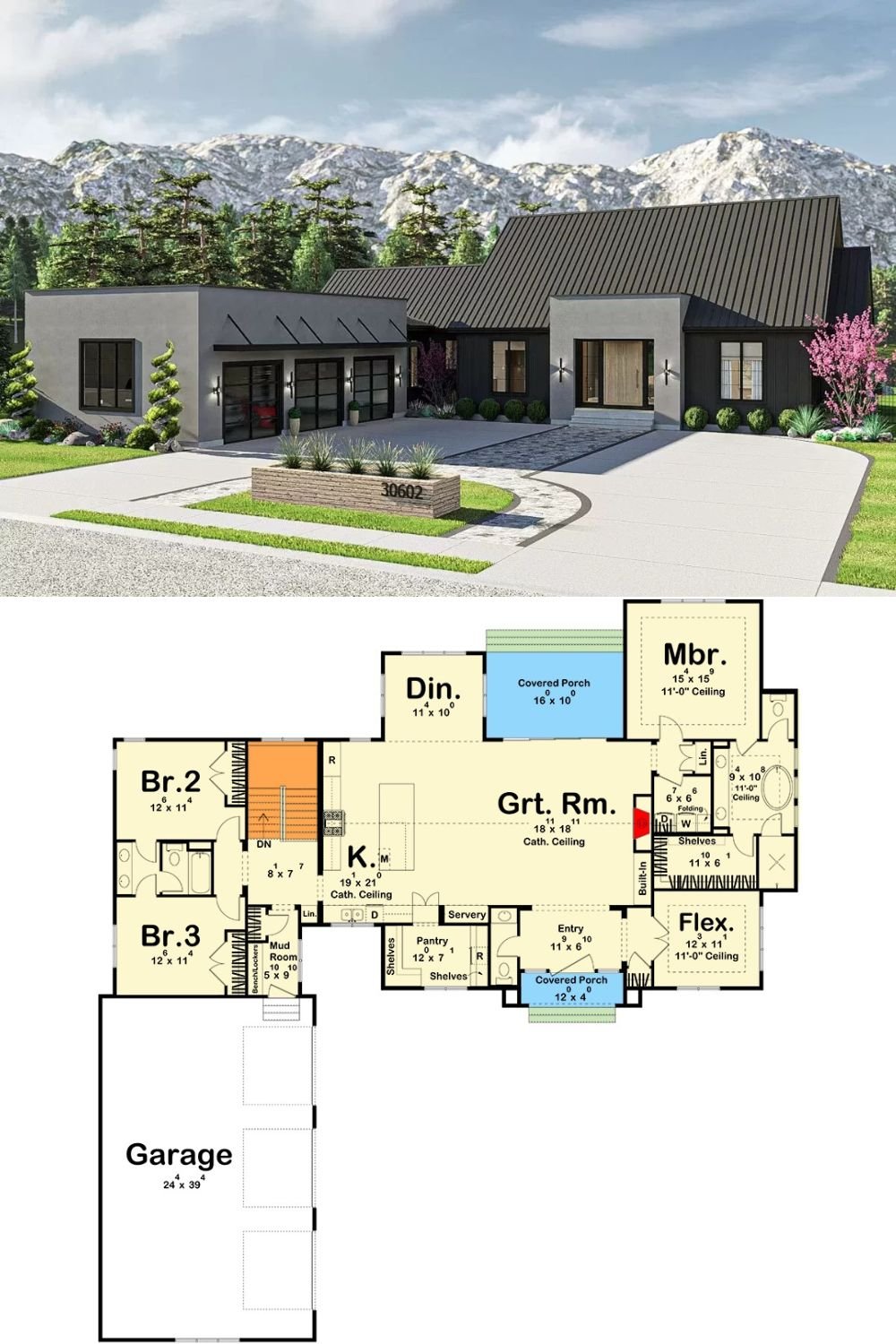
Architectural Designs Plan 623454DJ



