This 3,422 Sq. Ft. duplex offers a spacious layout, with each unit featuring three bedrooms and two bathrooms in an expansive space designed for comfortable living. The sleek black metal roof and crisp white facade strikingly contrast, capturing attention with their symmetrical elegance and warmth, enhanced by twin wooden garage and entry doors. Envisioned as a perfect blend of style and functionality, this home invites you to explore its meticulously designed interiors and smartly planned outdoor retreats.
Dual Entryways with Charming Wooden Doors: A Take on Classic Design
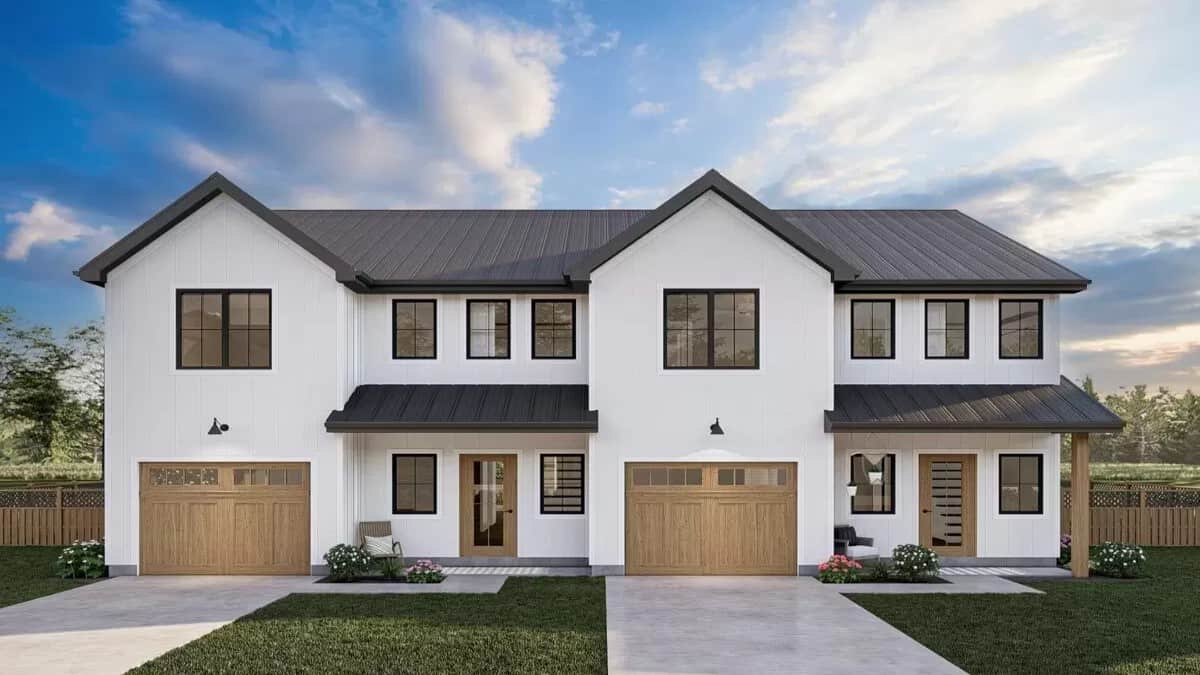
Would you like to save this?
The duplex embodies a modern design with classic influences, evident in its clean lines, large symmetrically placed windows, and contrasting color scheme. This fusion of contemporary aesthetics with traditional warmth offers a comfortable yet stylish living space where each element is thoughtfully integrated to maximize beauty and functionality. Step inside to uncover how every detail contributes to this remarkable cohesiveness.
Practicality Meets Design: Dual Layout Floor Plan with Efficient Use of Space
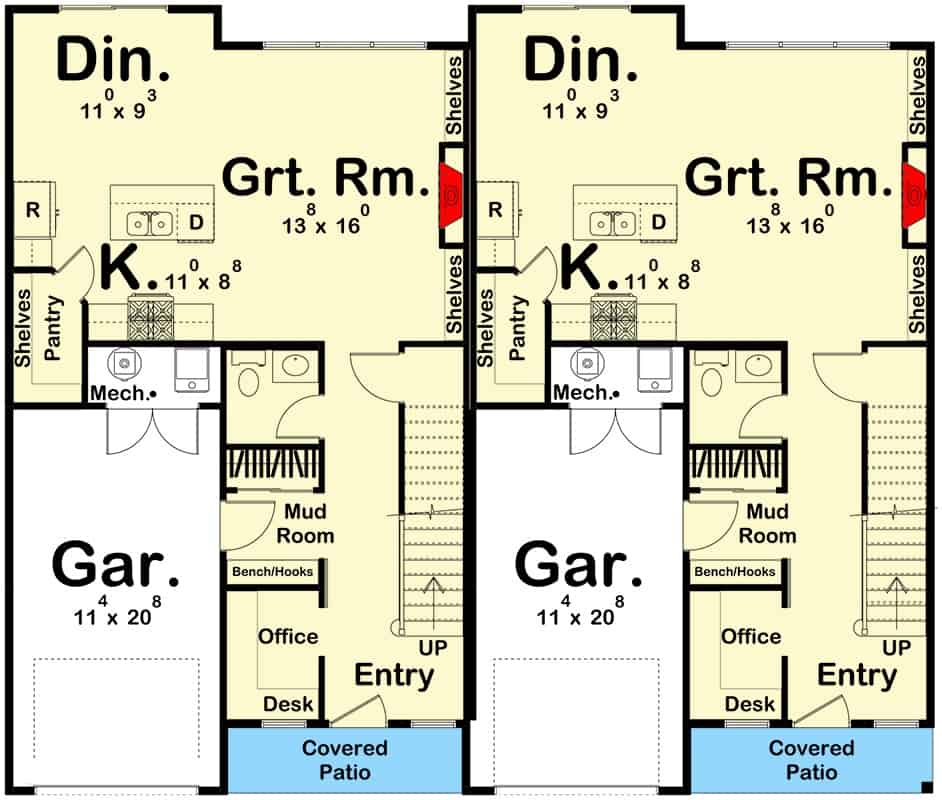
This floor plan showcases a thoughtfully designed duplex with mirror-image layouts for each residence. Both units feature roomy, great rooms that seamlessly flow into dining areas and compact kitchens, ensuring functionality. Notable elements include a dedicated office space, mud room with bench and hooks, and convenient garage access, optimizing modern living.
Brilliant Duplex Layout with Spacious Master Suites
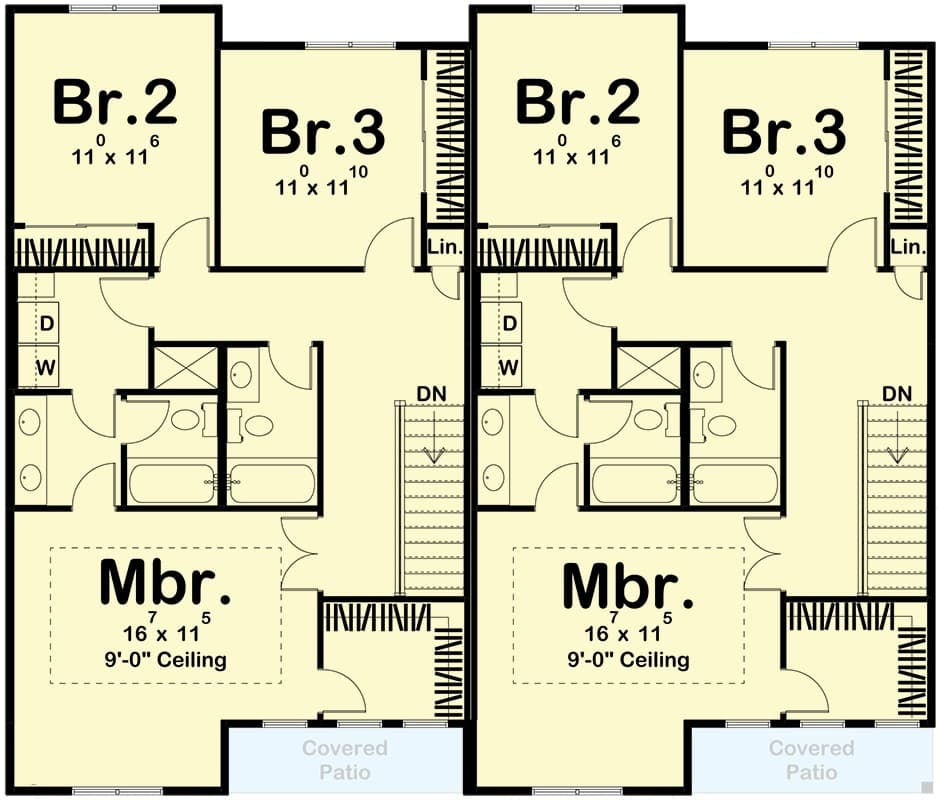
🔥 Create Your Own Magical Home and Room Makeover
Upload a photo and generate before & after designs instantly.
ZERO designs skills needed. 61,700 happy users!
👉 Try the AI design tool here
This floor plan cleverly uses space. Each unit features three bedrooms, including a roomy master suite. The efficient layout ensures privacy and practical flow, with separate bathrooms strategically positioned for convenience. Both units share access to a covered patio, creating a pleasant outdoor retreat.
Source: Architectural Designs – Plan 623204DJ
Check Out These Dual Entryways with Wooden Doors
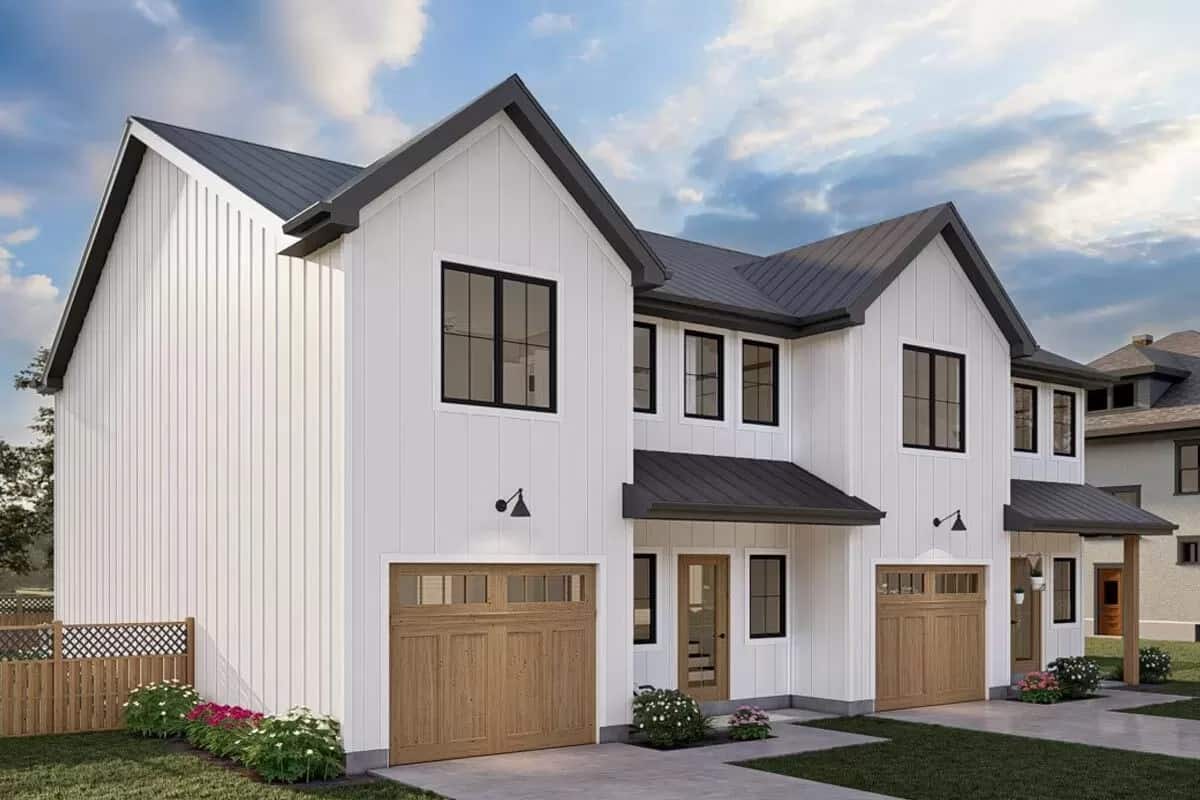
This image showcases a modern duplex with a stark white facade contrasted by a sleek black metal roof. Notice the twin wooden garage and entry doors, which bring warmth and balance to the building’s clean lines. Large, symmetrical windows enhance the contemporary feel, inviting ample natural light into the home.
Spot the Subtle Classiness of This Staircase with a Sunburst Accent Mirror
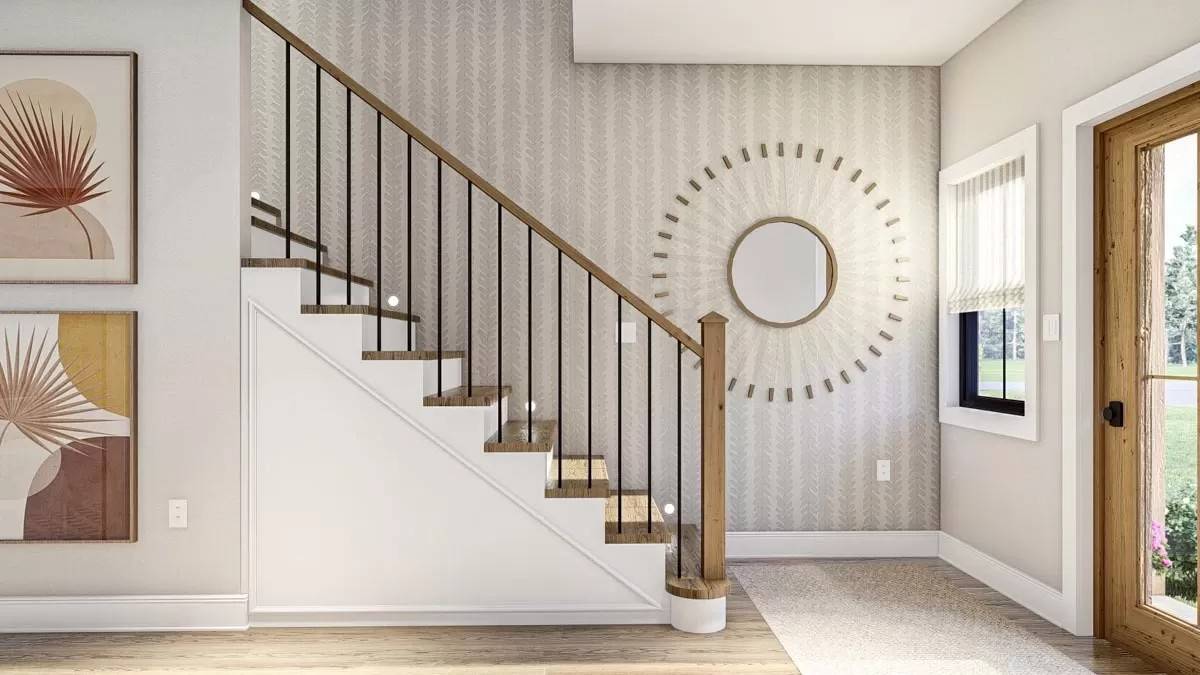
This entryway features a staircase with minimalist black railings contrasting perfectly against the light walls. The wooden handrail coordinates beautifully with the door frame, adding warmth to the modern design. A sunburst mirror is a focal point, giving the space a touch of artistic flair and reflecting the natural light from the nearby window.
Compact Home Office with a View Through a Wooden Framed Door
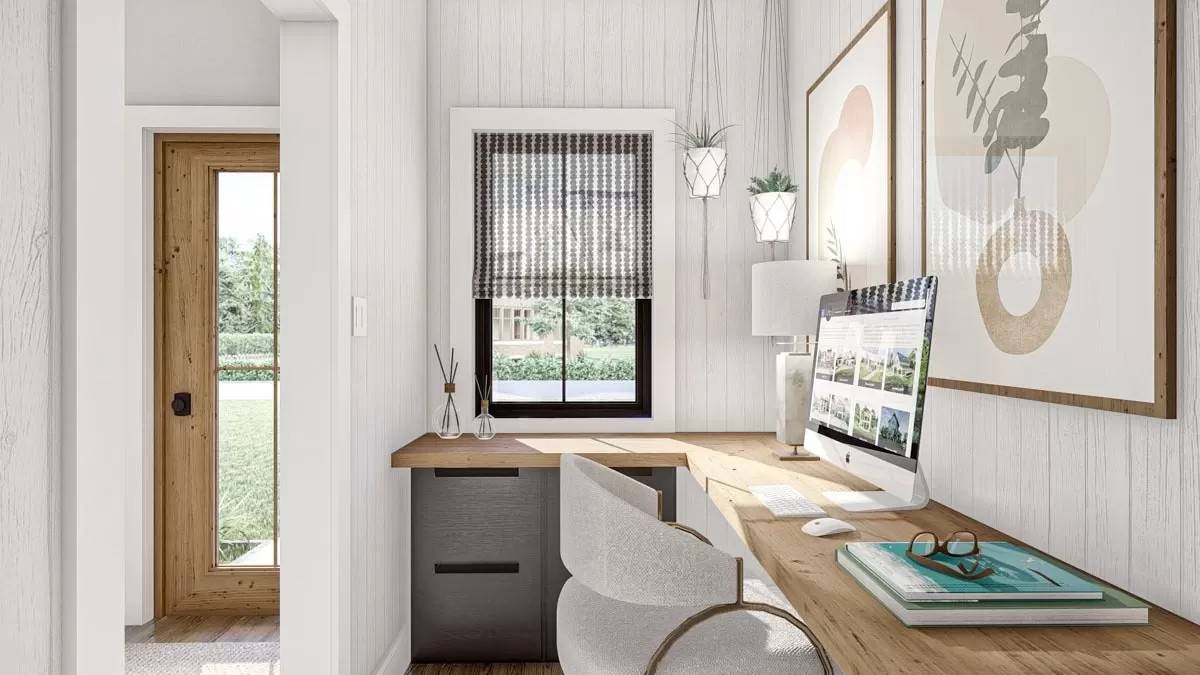
This cozy home office cleverly maximizes space with a custom L-shaped wooden desk that seamlessly fits against white-paneled walls. Two large modern artworks and hanging planters add personality, while a patterned shade filters sunlight through the window. The wooden-framed door provides a peek into the lush outdoors, blending work and relaxation.
Living Room with a Textured Tile Fireplace and Built-In Shelves
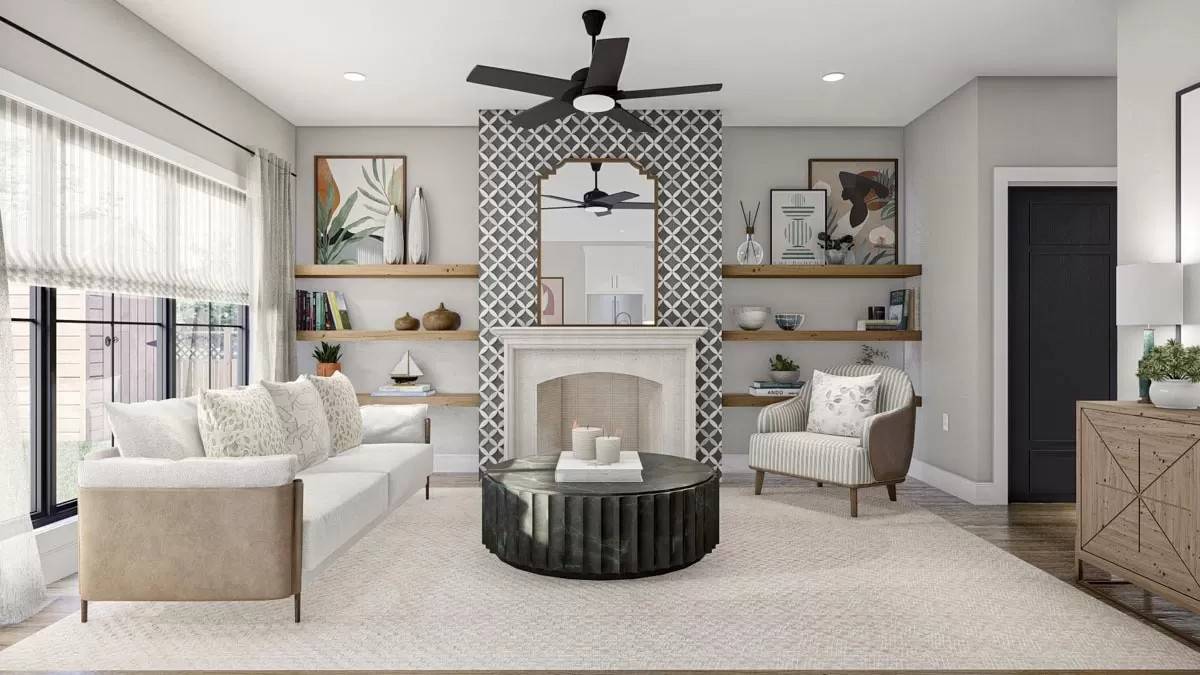
Would you like to save this?
This living room centers around a striking fireplace adorned with a geometric tile design that adds visual interest and texture. On either side, built-in wooden shelves offer ample space for books and decor, creating a seamless blend of functionality and style. The neutral palette, punctuated by the large black window frames and contemporary ceiling fan, underscores a modern yet inviting atmosphere.
Take a Closer Look at This Living Room’s Bold Geometric Fireplace Tile
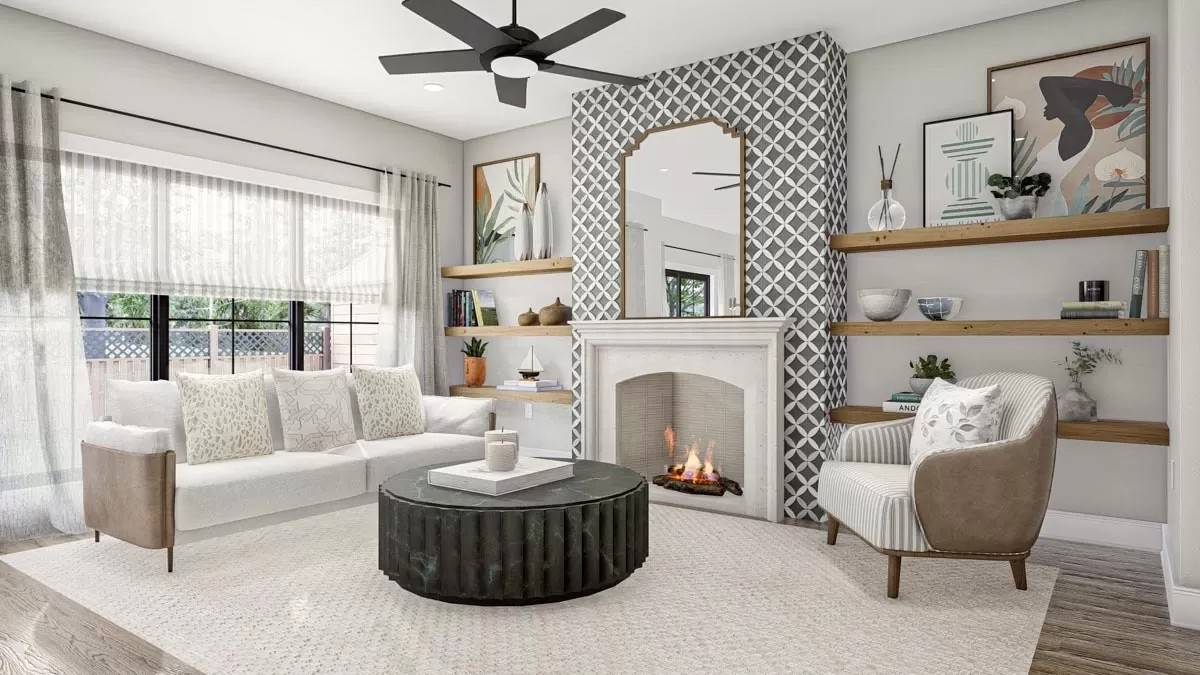
This inviting living room showcases a striking fireplace with a geometric tile pattern that is a captivating focal point. Flanking the hearth, open wooden shelves offer a stylish space for decor, while large windows draped with sheer curtains flood the room with natural light. The neutral palette and contemporary furniture, including a unique round coffee table, create an elegant yet comfortable atmosphere.
A Spacious Kitchen Island Steals the Show with Barstools
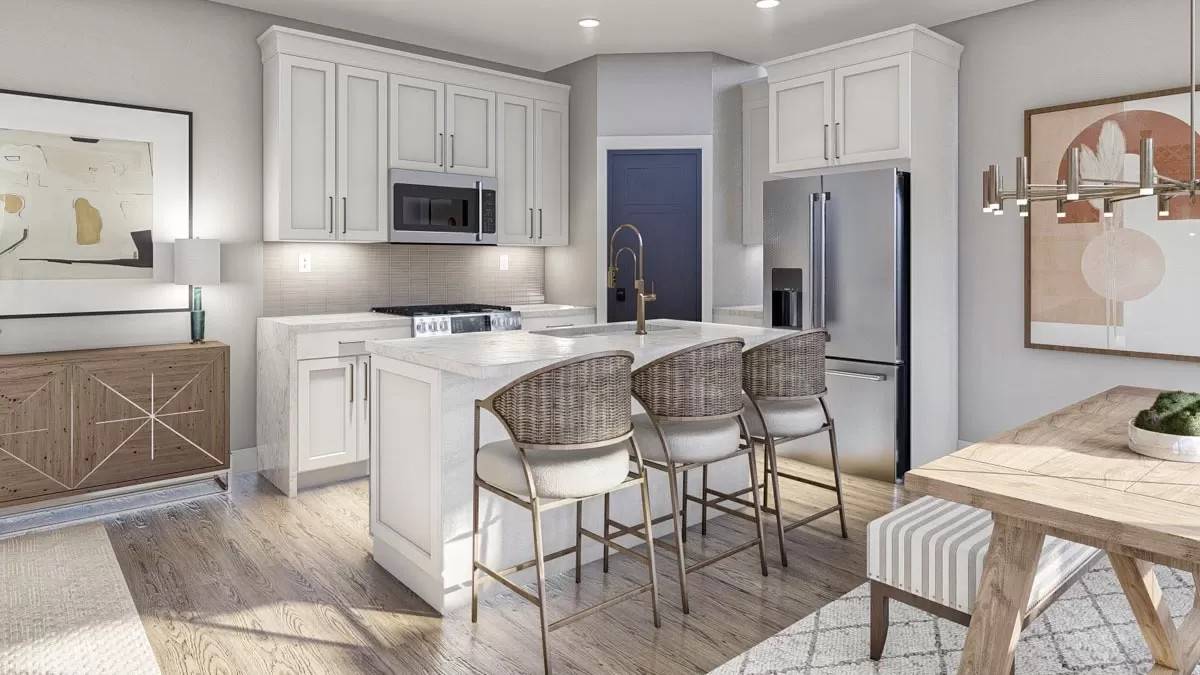
This modern kitchen features a spacious island with a sleek marble countertop, perfectly paired with woven barstools for a touch of texture. Crisp white cabinetry seamlessly complements stainless steel appliances, offering style and functionality. Abstract art and a wooden sideboard complement the space, adding warmth and contemporary flair.
Stylish Kitchen with a Central Island and Thoughtful Design Details
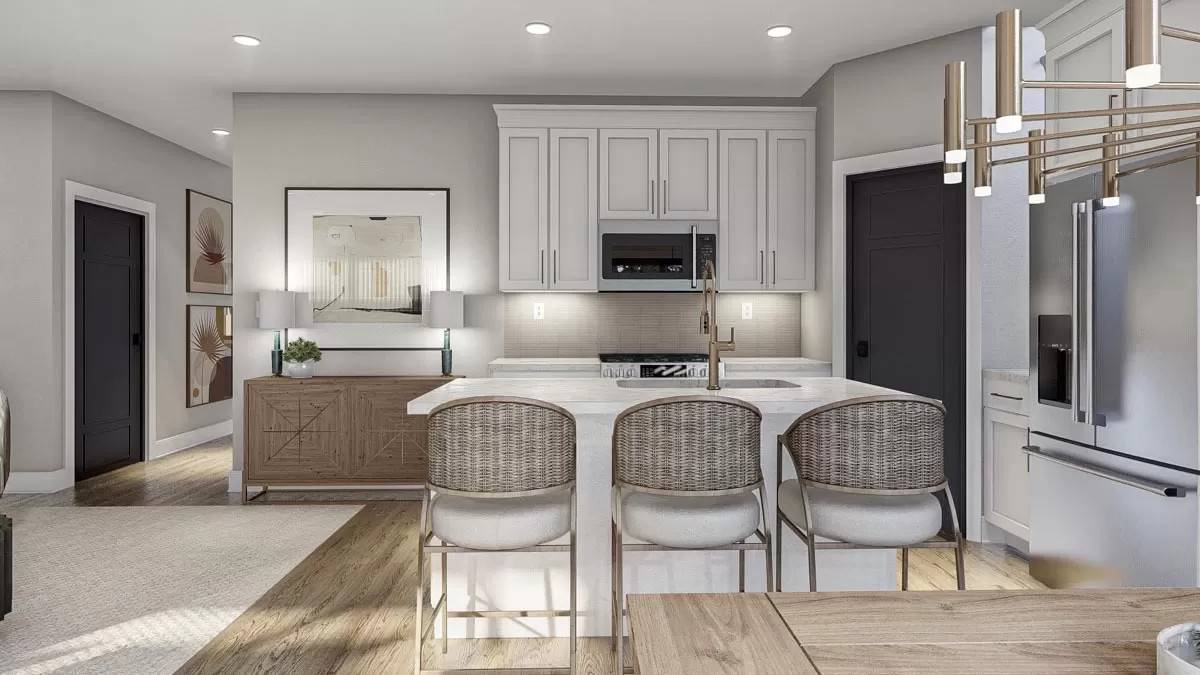
This kitchen features a sleek island with a white countertop, providing ample cooking and casual dining space. Three woven barstools introduce texture, complementing the light-toned cabinetry and brass fixtures. The nearby wooden sideboard and modern artwork add warmth and personality, creating a cohesive and inviting space.
Chic Breakfast Nook with a Rustic Table
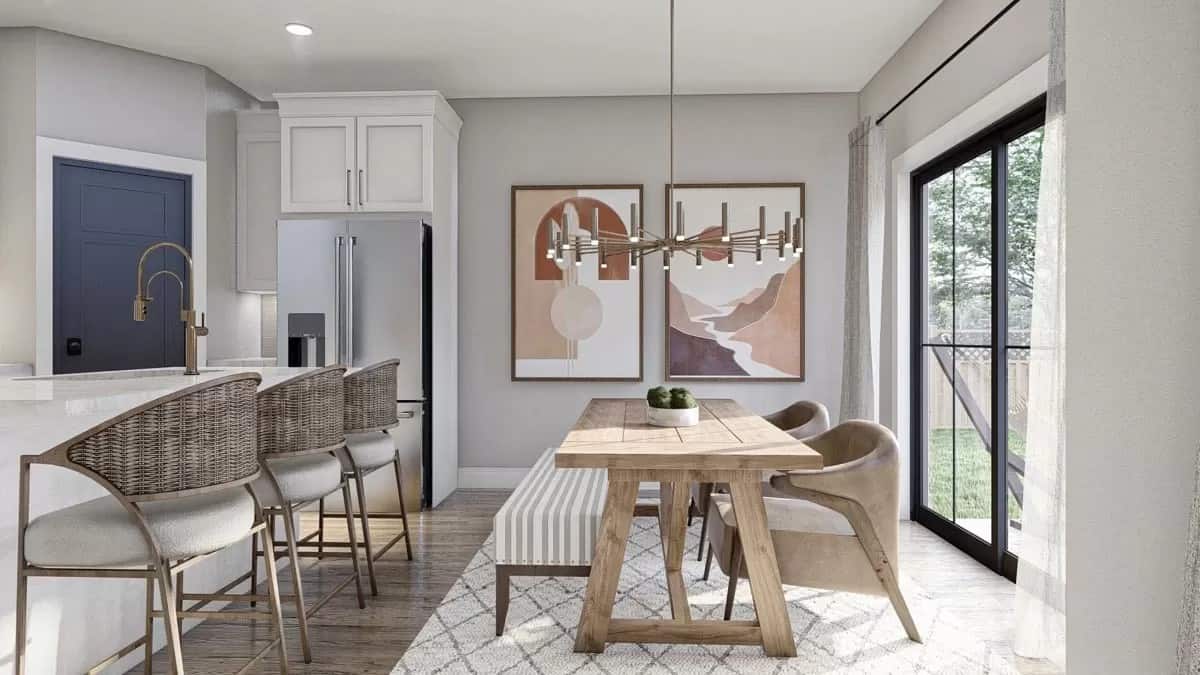
This dining space features a rustic wooden table with a bench and cushioned chairs, perfect for casual meals. A contemporary chandelier adds a modern touch overhead, while abstract artwork on the wall complements the room’s neutral palette. Large glass doors invite natural light, seamlessly connecting the indoor space with views of the lush outdoors.
Dining Room with Minimalist Details and Abstract Art Accents
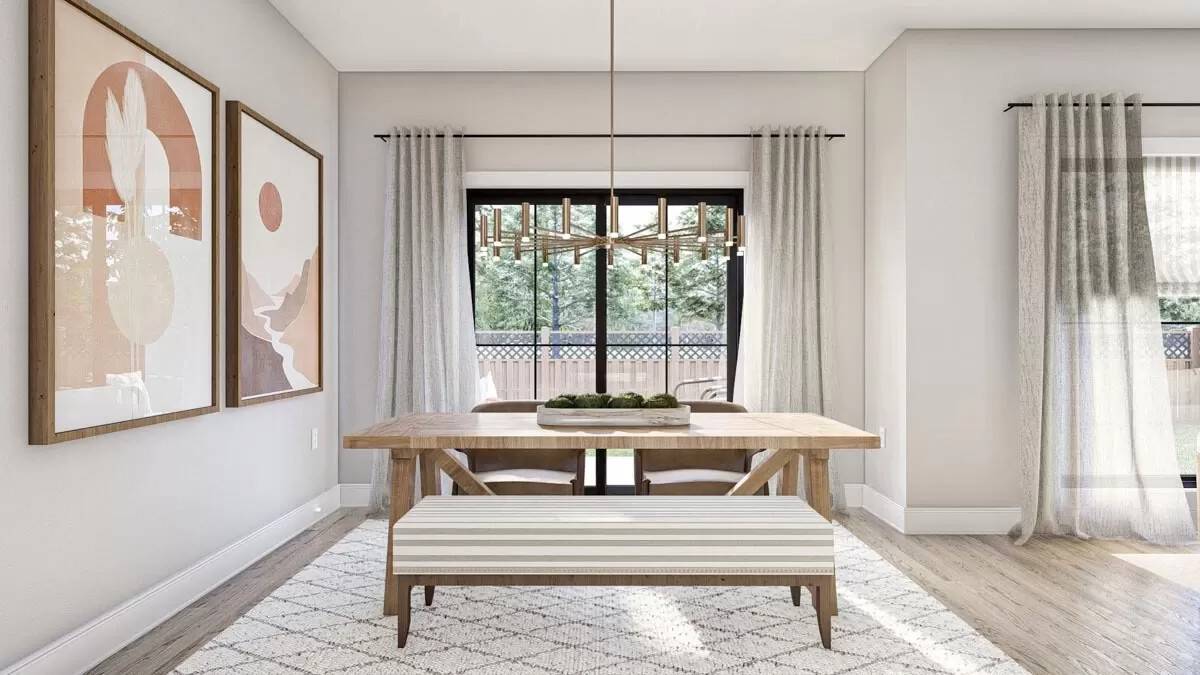
This dining room features a minimalist wooden table and a striped bench, creating a sleek, functional space. The chic chandelier adds a modern touch, casting light over the understated rug that complements the room’s neutral palette. Large abstract artworks on the wall add subtle character, while the glass doors open up views to the lush outdoor scenery.
Take a Look at This Bedroom’s Relaxing Cane Bed and Artistic Touches
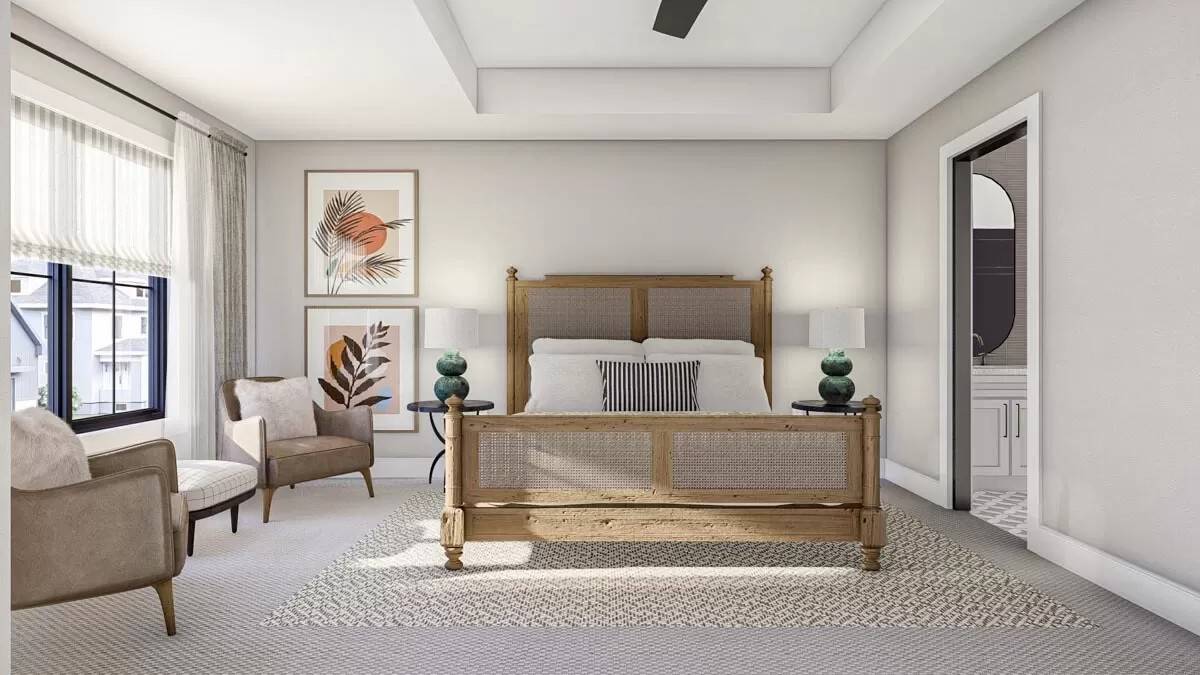
This bedroom showcases a charming cane bed as its centerpiece, which pairs beautifully with the textured area rug underfoot. Framed abstract art provides a modern accent on the wall, while windows with sheer curtains allow plenty of light to spill in. Complementary tones in the accent chairs and side tables complete the inviting, cohesive design.
Explore This Bedroom’s Peaceful Palette
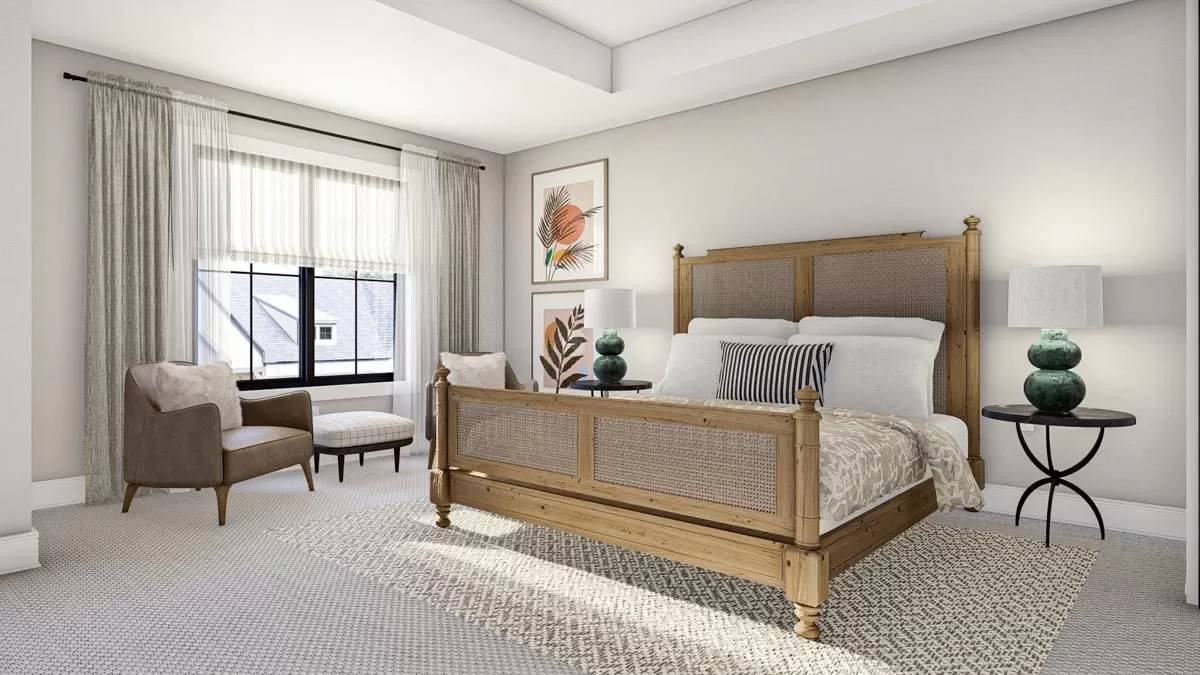
This bedroom features charming textured bedding and a soft area rug. Large windows with sheer curtains let in gentle light, enhancing the tranquil atmosphere. Thoughtful touches like framed botanical art and plush seating invite relaxation and harmony.
Dual Backyard Patios are Perfect for Relaxing or Entertaining
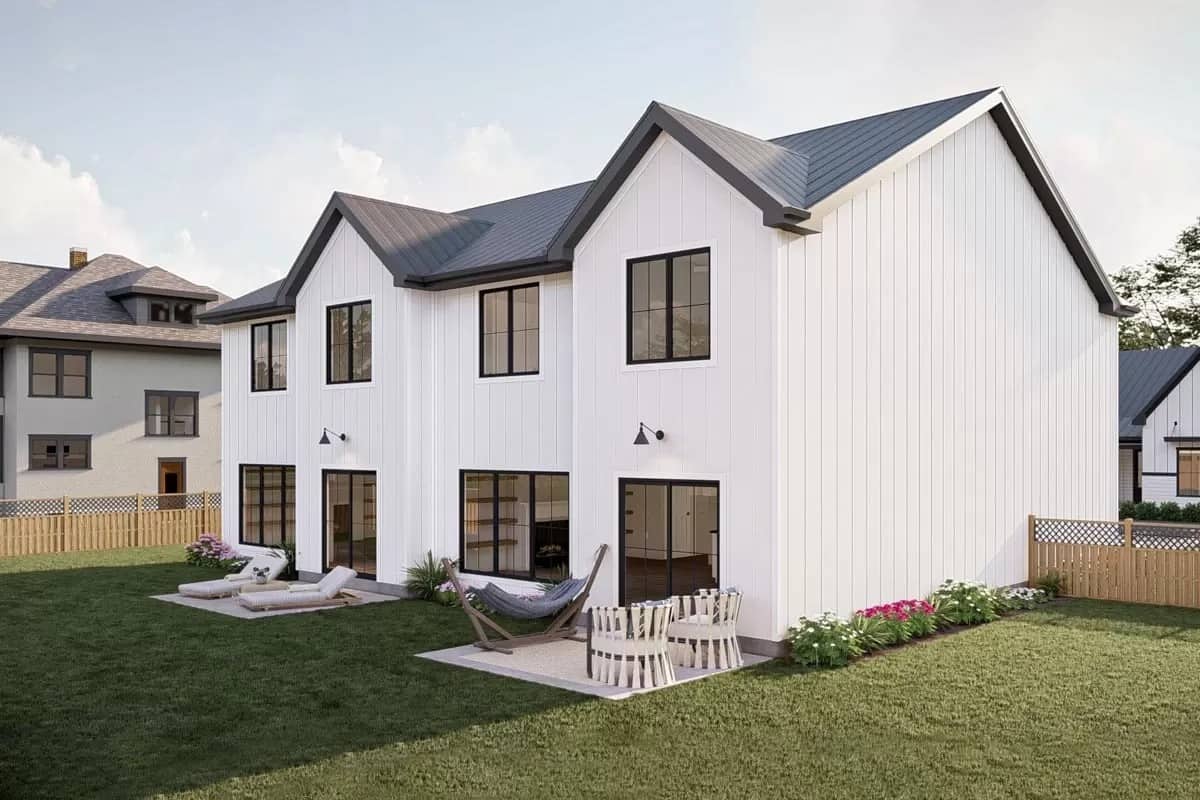
🔥 Create Your Own Magical Home and Room Makeover
Upload a photo and generate before & after designs instantly.
ZERO designs skills needed. 61,700 happy users!
👉 Try the AI design tool here
This modern duplex’s rear view showcases two distinct outdoor living spaces, each perfect for enjoying the sun. The crisp vertical paneling of the white facade contrasts beautifully with the sleek black windows, maintaining a clean and contemporary look. Stylish patio furniture and surrounding greenery provide effortless charm, while the geometric rooflines add a touch of architectural flair.
Duplex Backyard Bliss: A Symphony of White and Black
This rear view reveals the duplex’s clean, modern aesthetic with its crisp white facade and contrasting black-framed windows. The symmetry of the twin gable roofs and the meticulously landscaped patio areas create a harmonious balance. The wooden fencing and greenery add a touch of warmth, seamlessly merging contemporary architecture with inviting outdoor spaces.
Source: Architectural Designs – Plan 623204DJ








