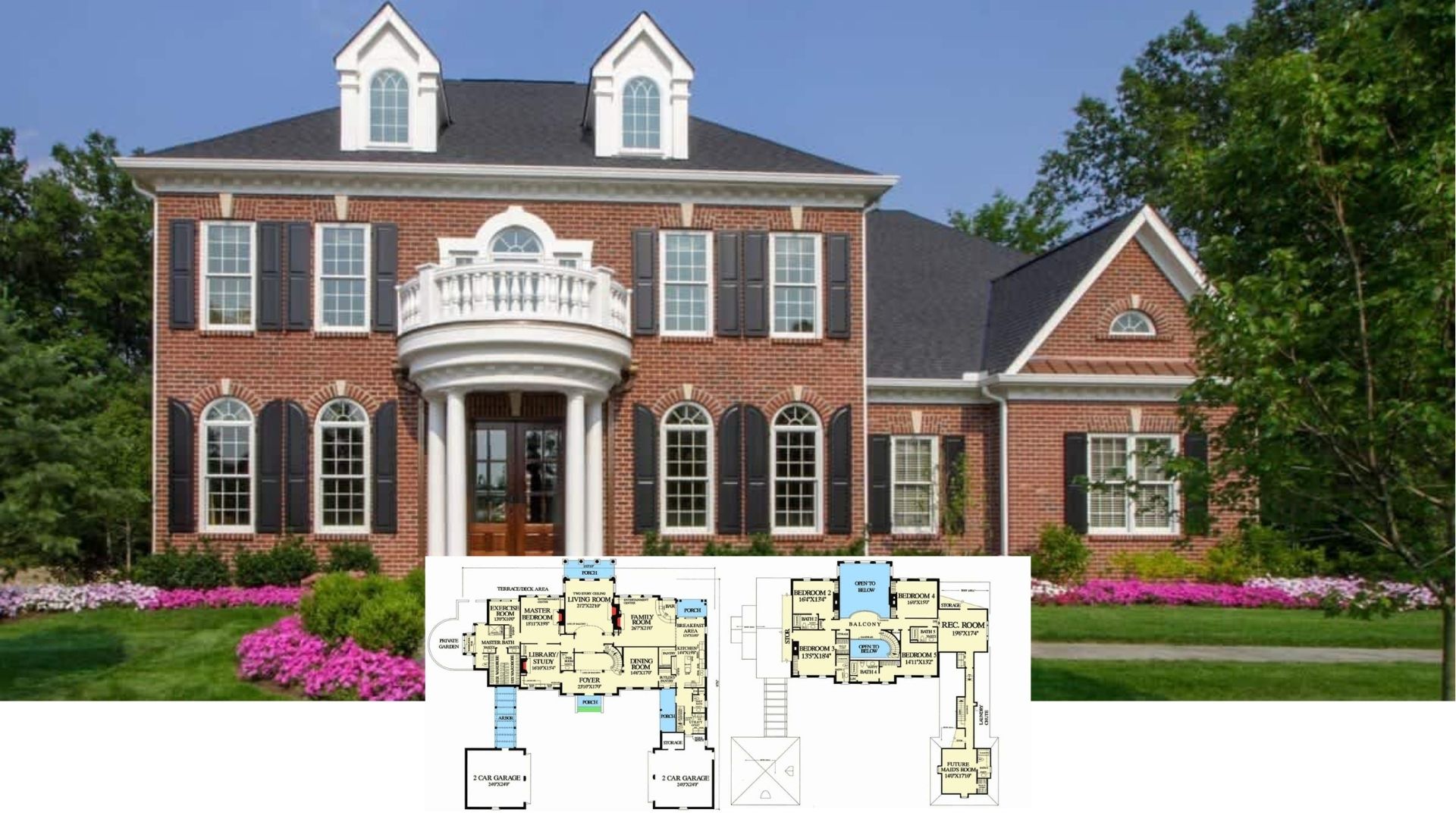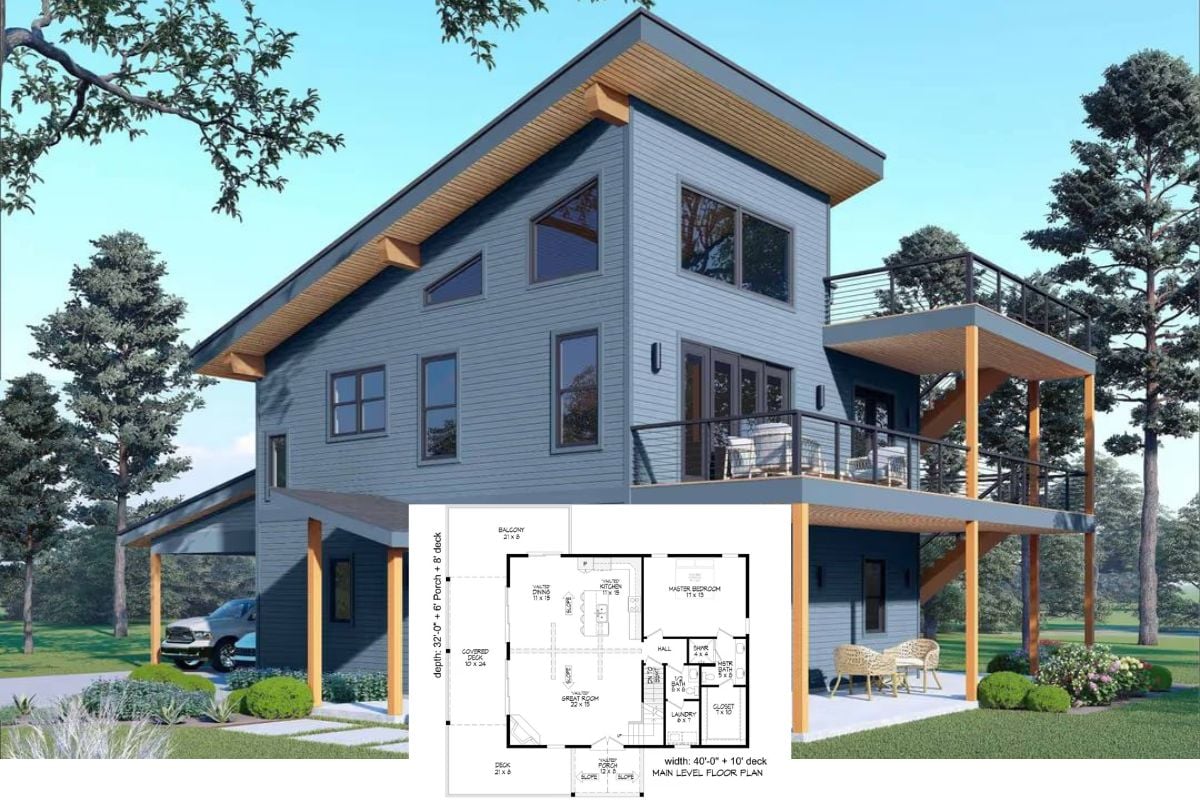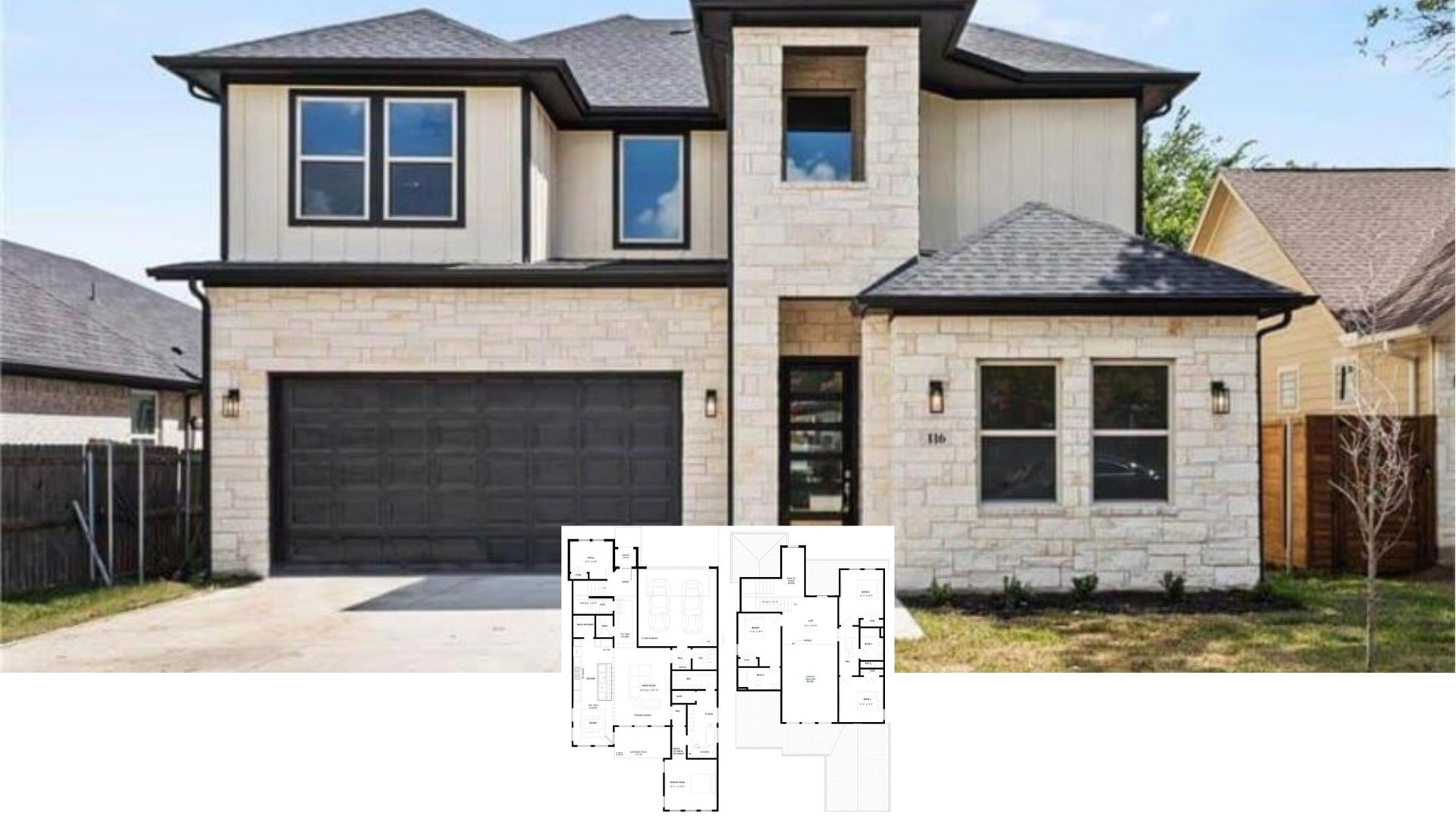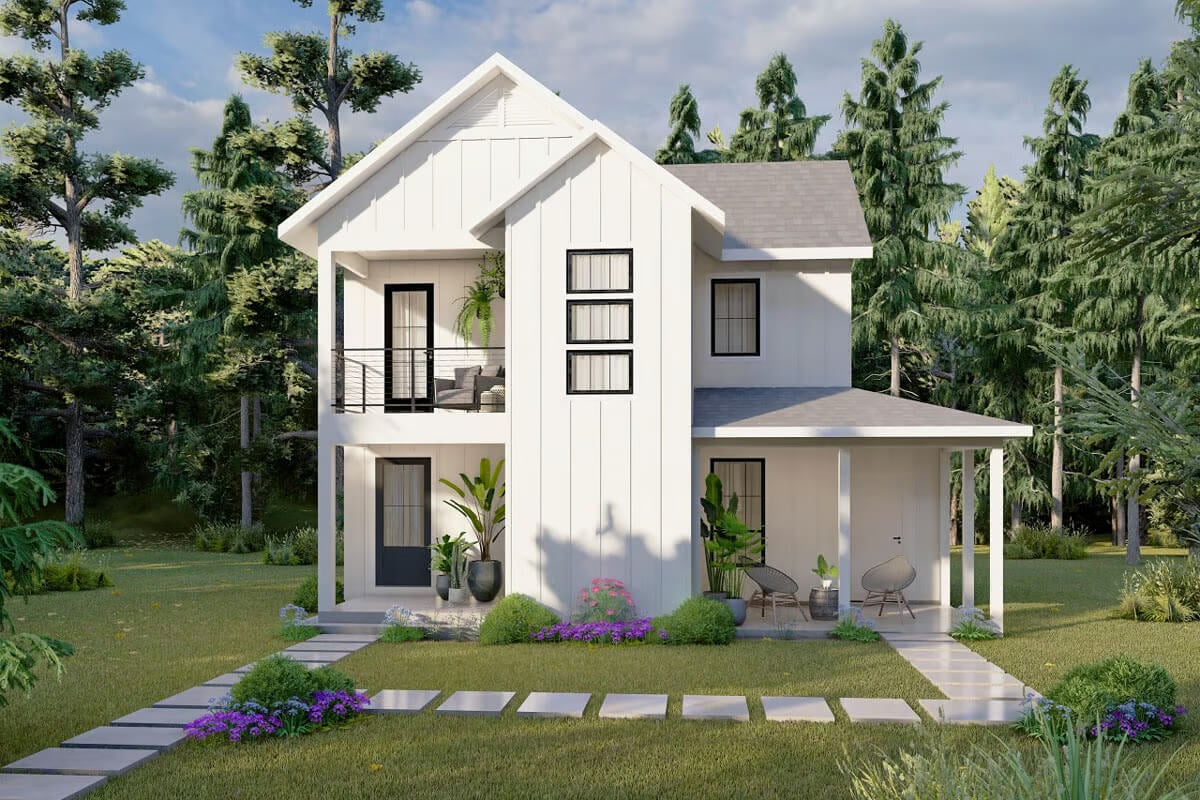
Would you like to save this?
Specifications
- Sq. Ft.: 879
- Bedrooms: 2
- Bathrooms: 1
- Stories: 2
Main Level Floor Plan
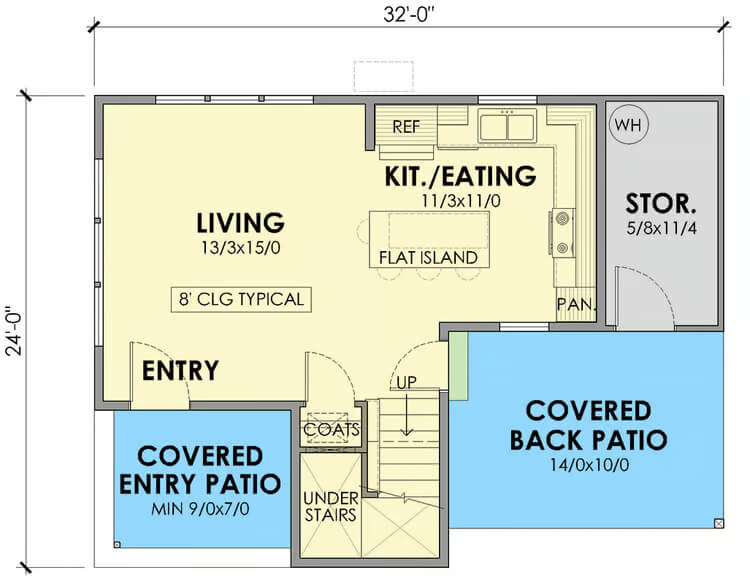
Second Level Floor Plan
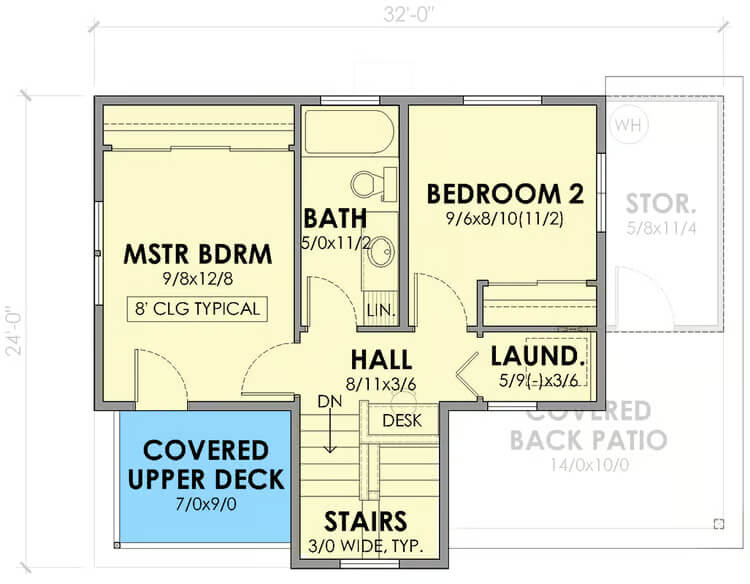
🔥 Create Your Own Magical Home and Room Makeover
Upload a photo and generate before & after designs instantly.
ZERO designs skills needed. 61,700 happy users!
👉 Try the AI design tool here
Front-Left View

Front-Right View

Living Room

Living Room and Kitchen

Would you like to save this?
Kitchen

Primary Bedroom

Details
Board and batten siding, multiple gables, and black-framed windows define the exterior of this modern farmhouse cottage, creating strong curb appeal.
The covered entry porch leads into a unified living and kitchen space, designed for functionality and comfort. Large windows fill the area with natural light and frame scenic views. The kitchen includes L-shaped counters, a built-in pantry, and a central island with seating for four.
The upper level houses two bedrooms, a shared 3-fixture hall bath, a laundry room, and a built-in desk area. The primary bedroom offers a serene retreat featuring a private deck, perfect for enjoying fresh air and scenic views.
Pin It!

Architectural Designs Plan 470305REY



