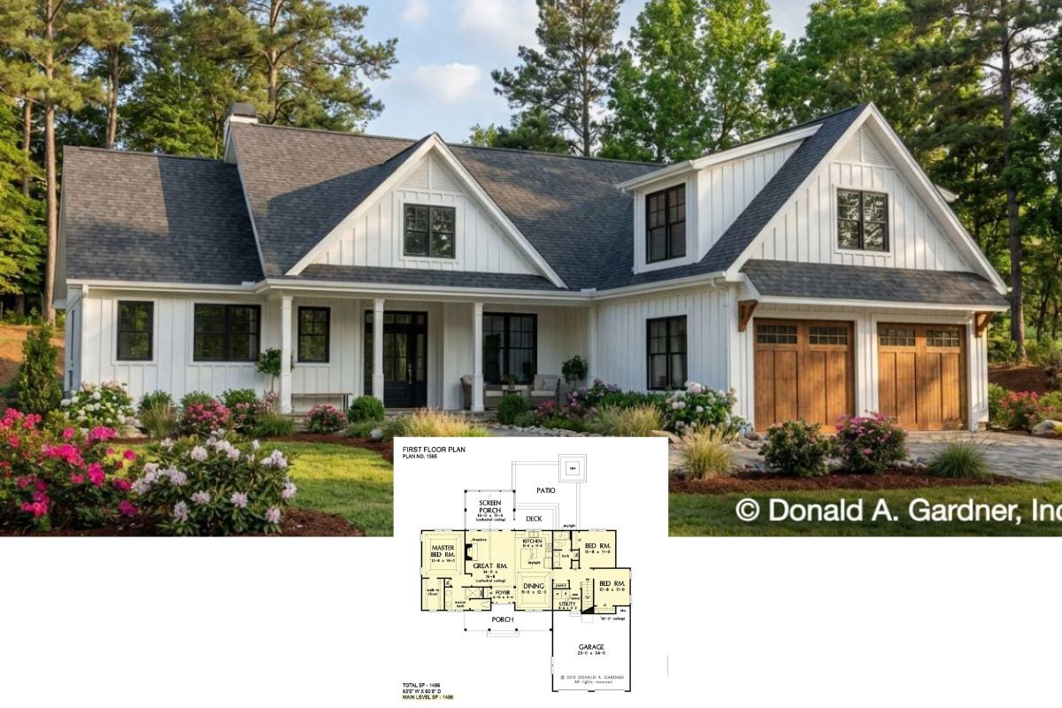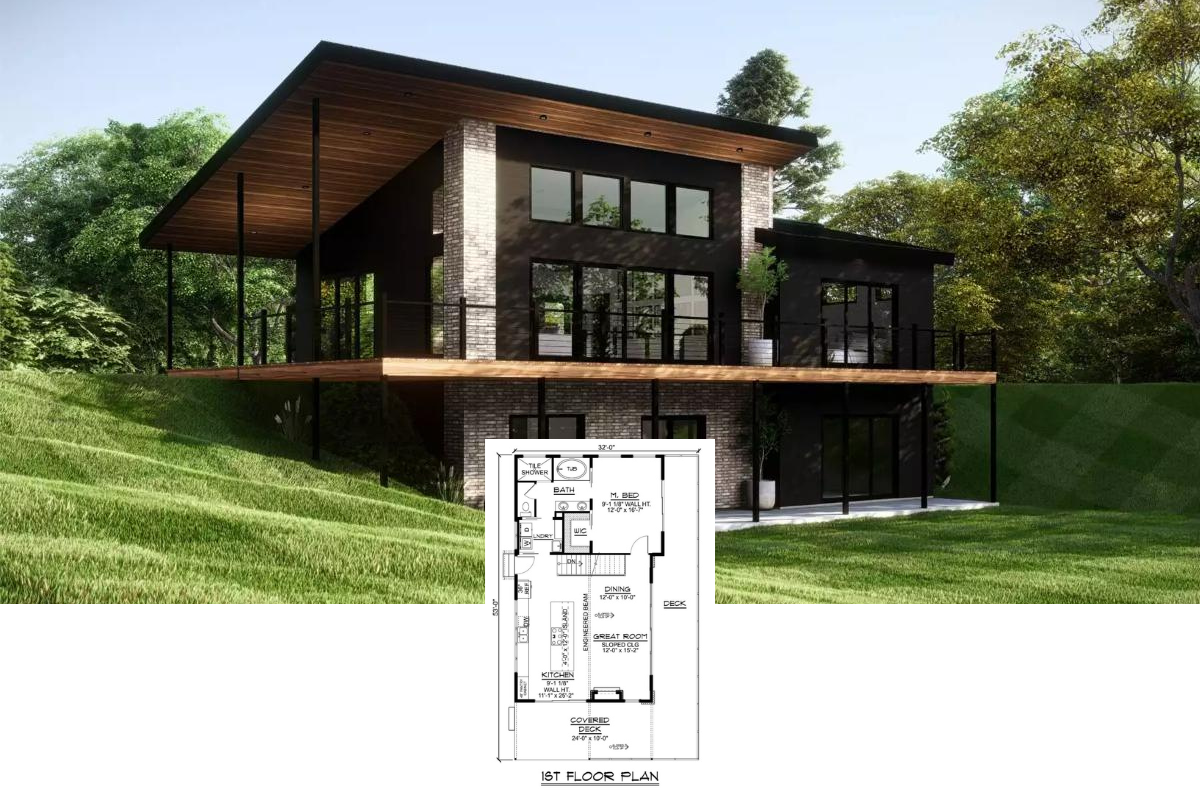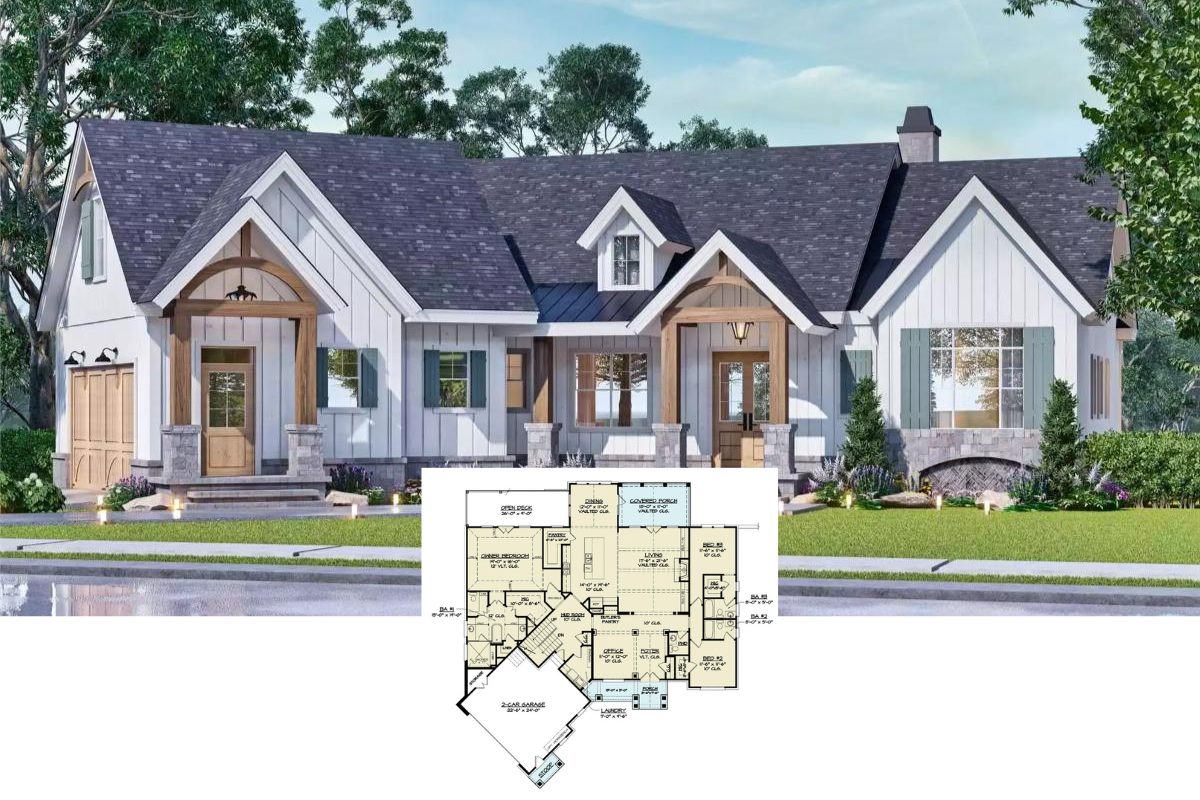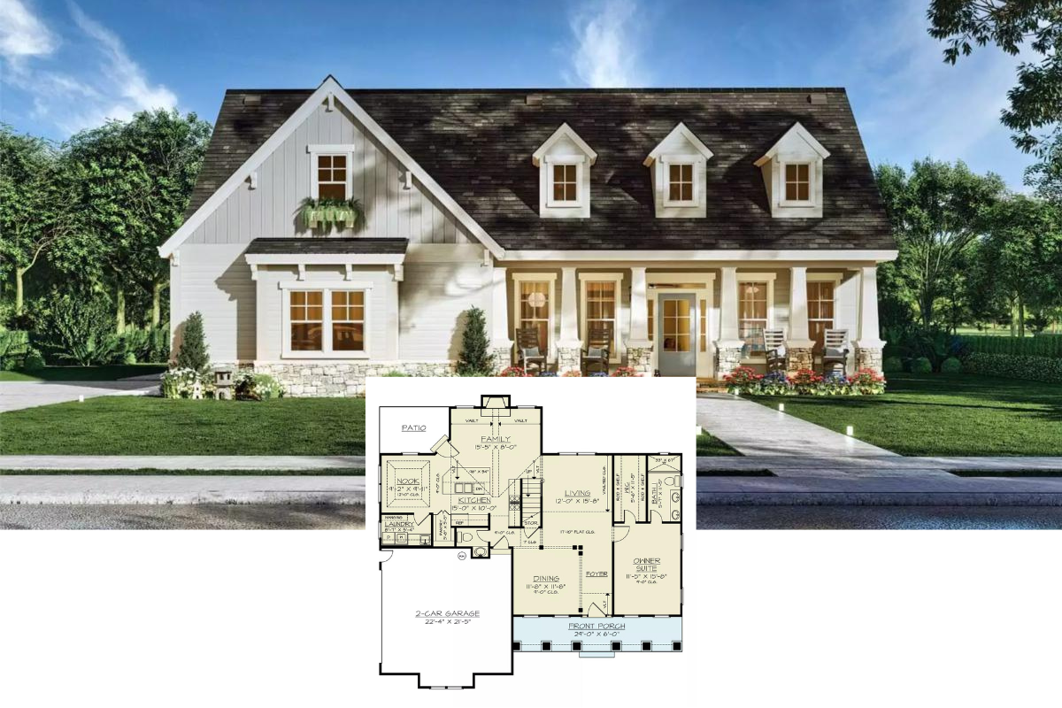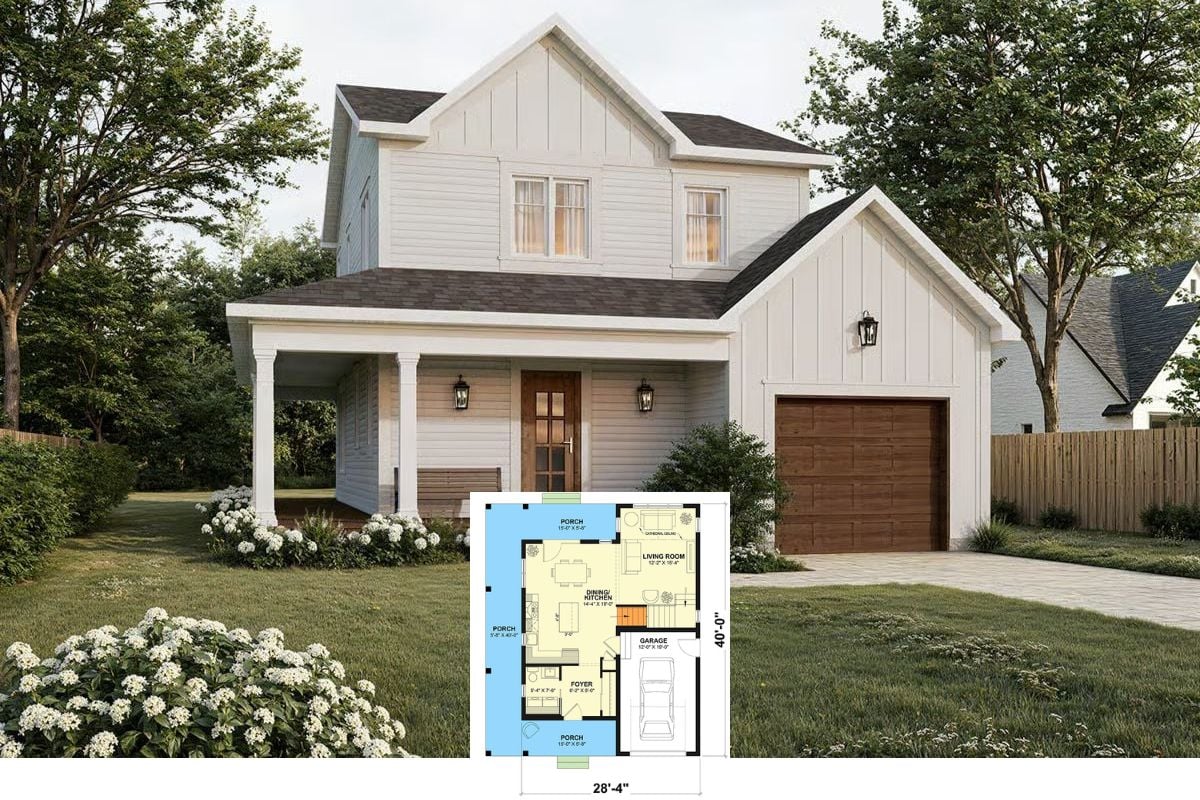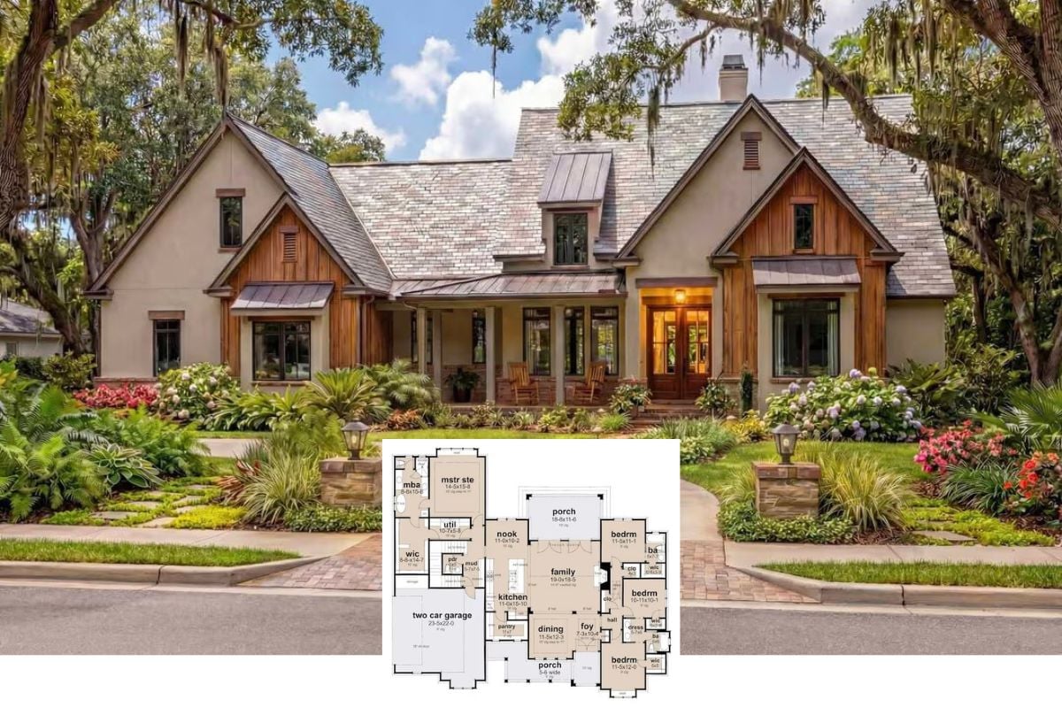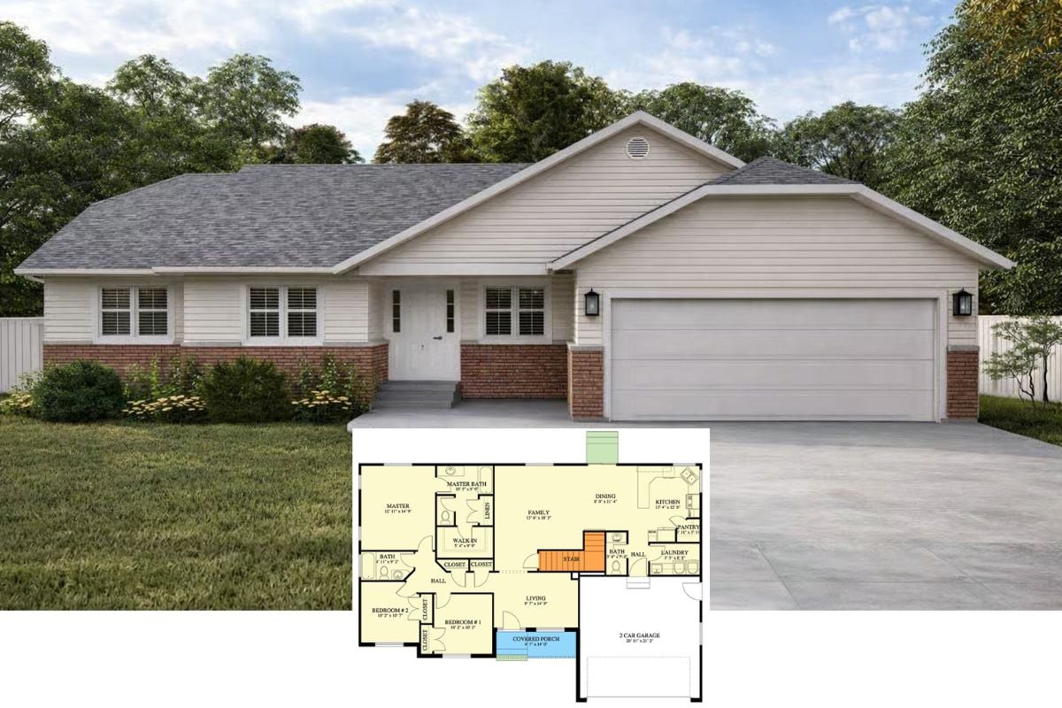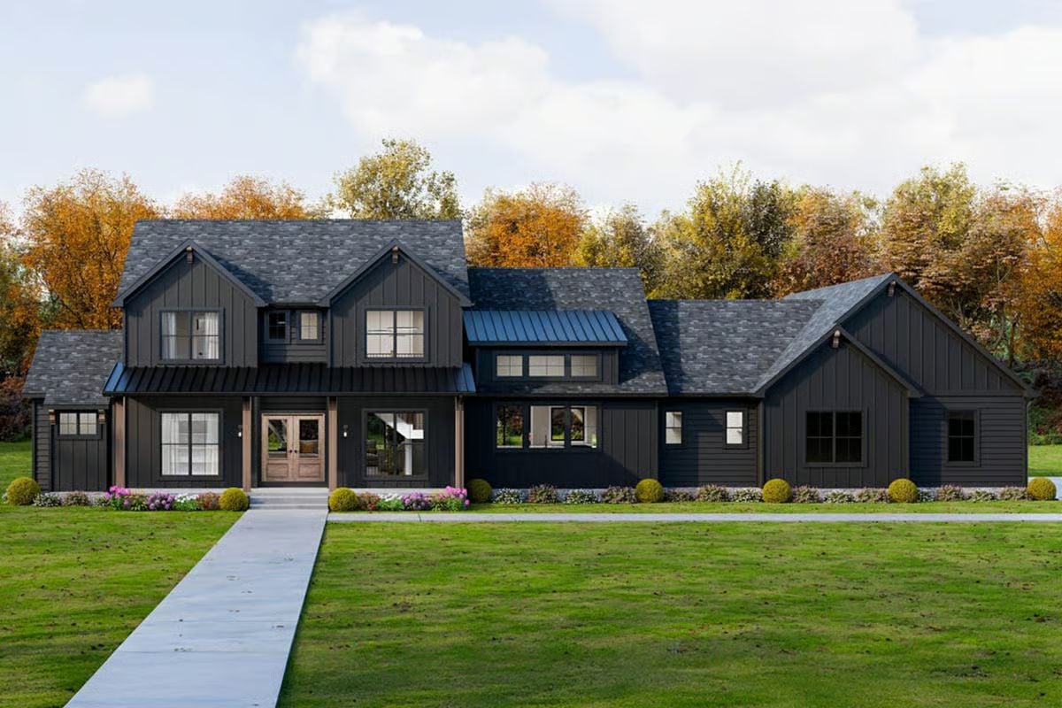
Would you like to save this?
Specifications
- Sq. Ft.: 3,171
- Bedrooms: 4
- Bathrooms: 3.5
- Stories: 2
- Garage: 3
Main Level Floor Plan
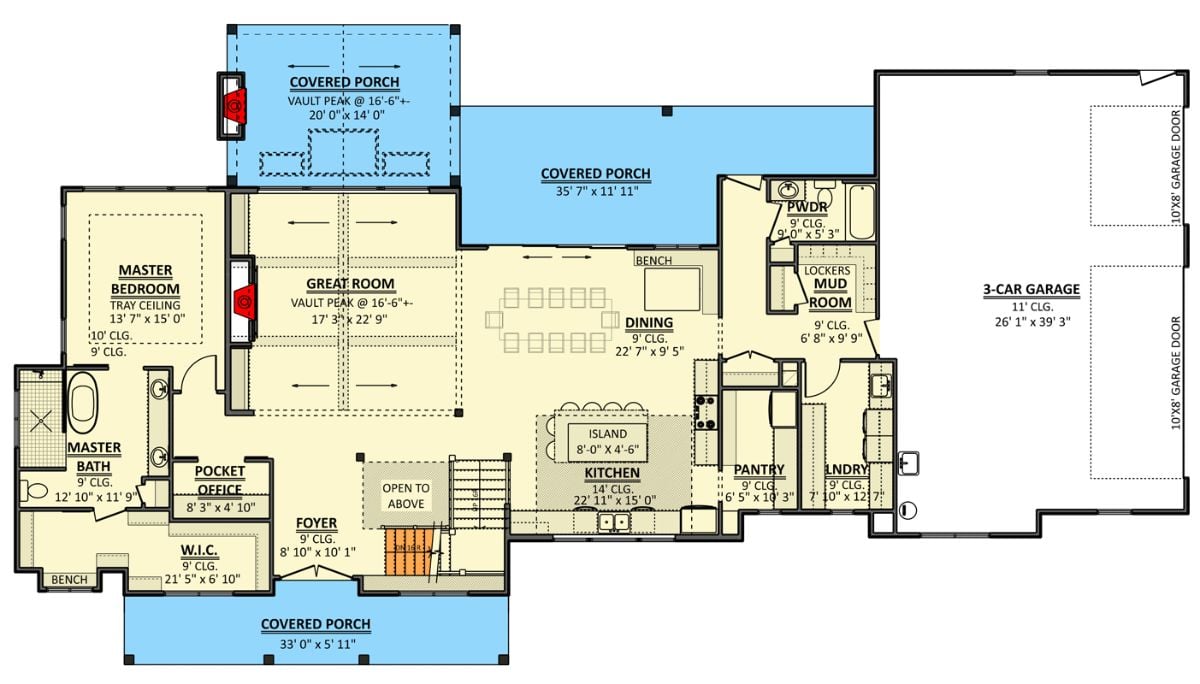
Second Level Floor Plan
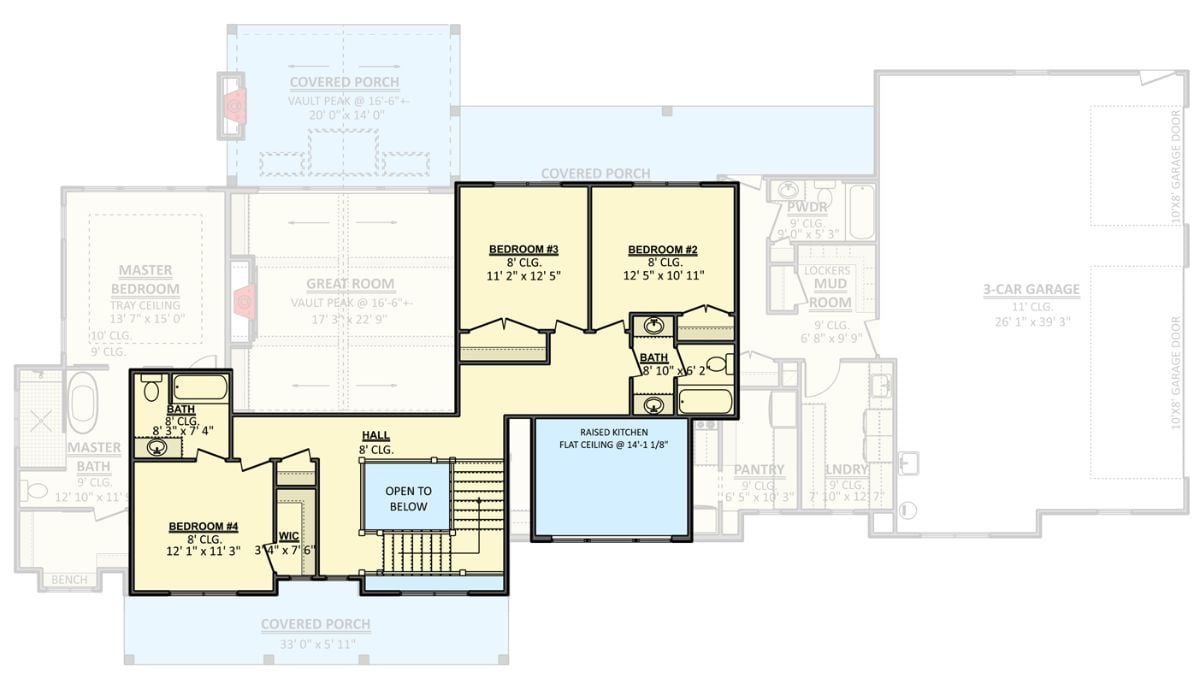
Front-Left View
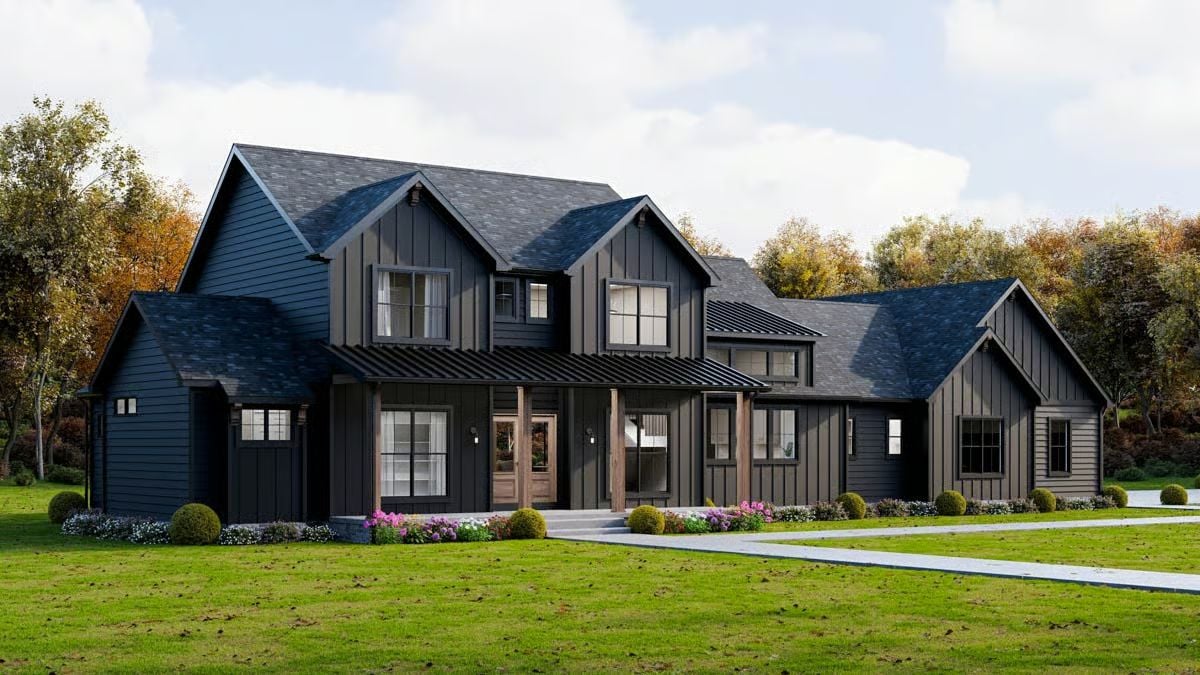
Rear-Left View
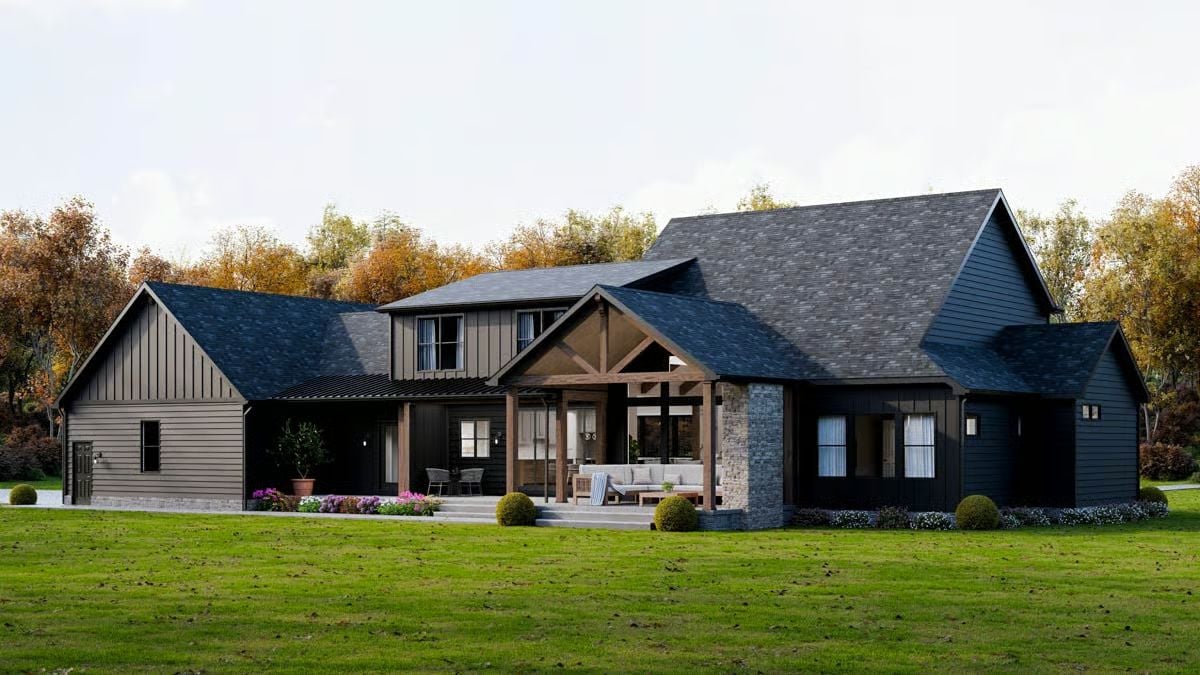
Were You Meant
to Live In?
Rear View
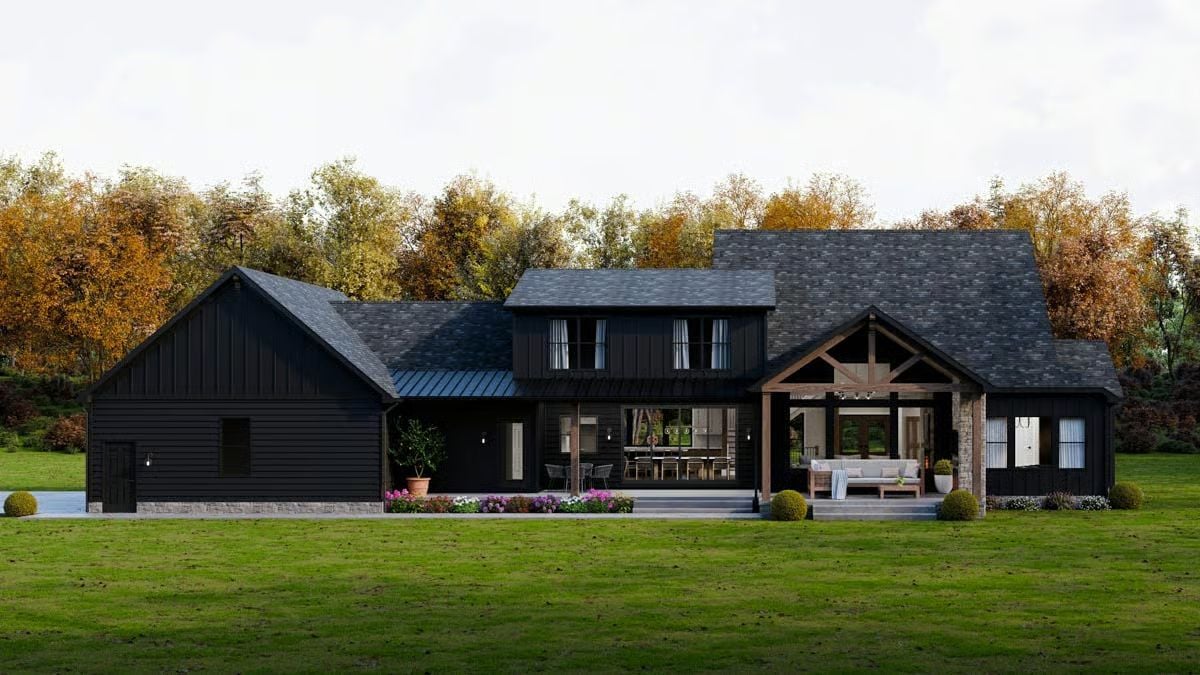
Rear-Right View
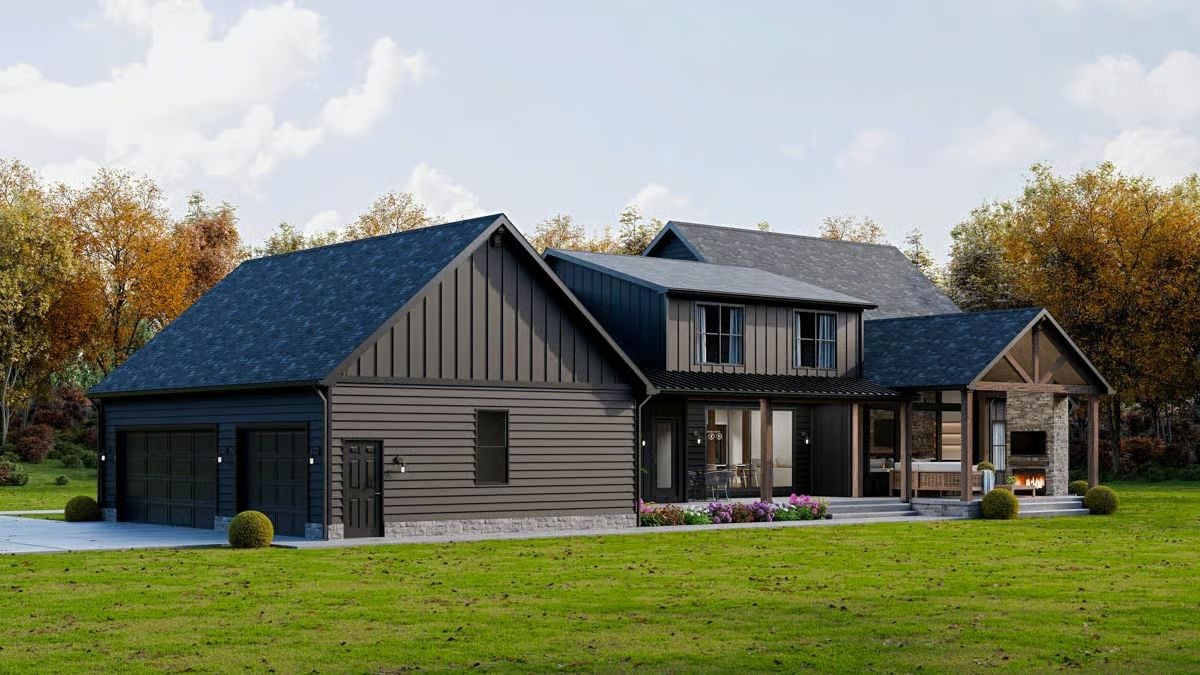
Front-Right View
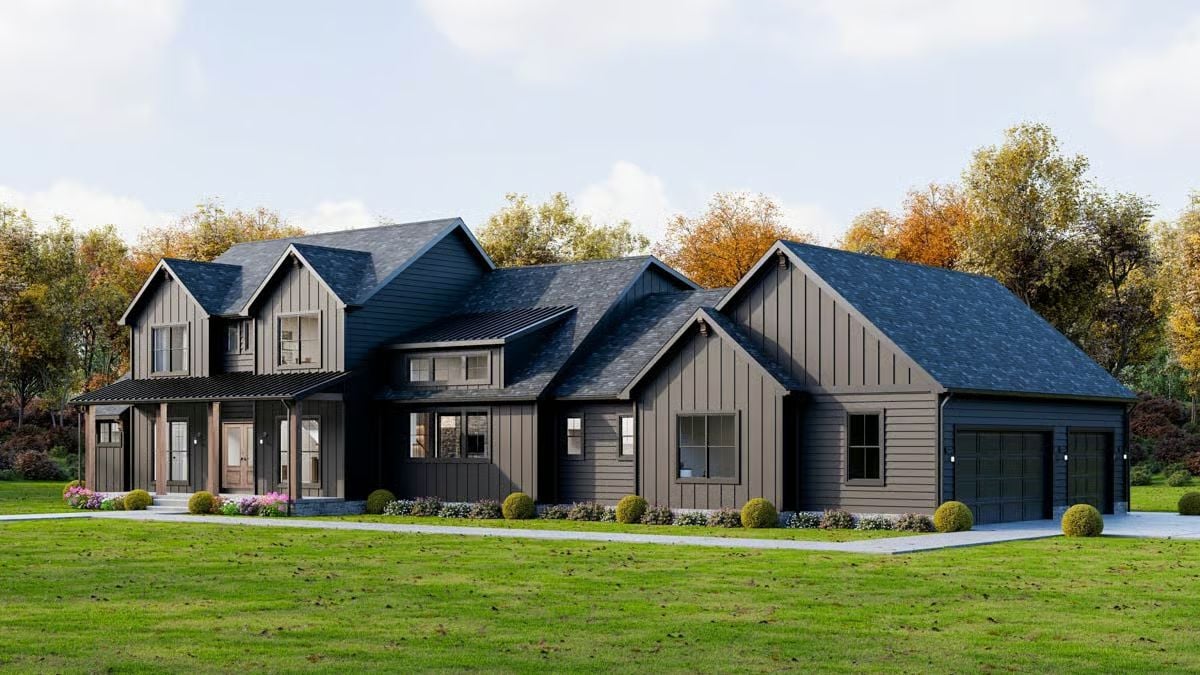
Home Stratosphere Guide
Your Personality Already Knows
How Your Home Should Feel
113 pages of room-by-room design guidance built around your actual brain, your actual habits, and the way you actually live.
You might be an ISFJ or INFP designer…
You design through feeling — your spaces are personal, comforting, and full of meaning. The guide covers your exact color palettes, room layouts, and the one mistake your type always makes.
The full guide maps all 16 types to specific rooms, palettes & furniture picks ↓
You might be an ISTJ or INTJ designer…
You crave order, function, and visual calm. The guide shows you how to create spaces that feel both serene and intentional — without ending up sterile.
The full guide maps all 16 types to specific rooms, palettes & furniture picks ↓
You might be an ENFP or ESTP designer…
You design by instinct and energy. Your home should feel alive. The guide shows you how to channel that into rooms that feel curated, not chaotic.
The full guide maps all 16 types to specific rooms, palettes & furniture picks ↓
You might be an ENTJ or ESTJ designer…
You value quality, structure, and things done right. The guide gives you the framework to build rooms that feel polished without overthinking every detail.
The full guide maps all 16 types to specific rooms, palettes & furniture picks ↓
Living Room
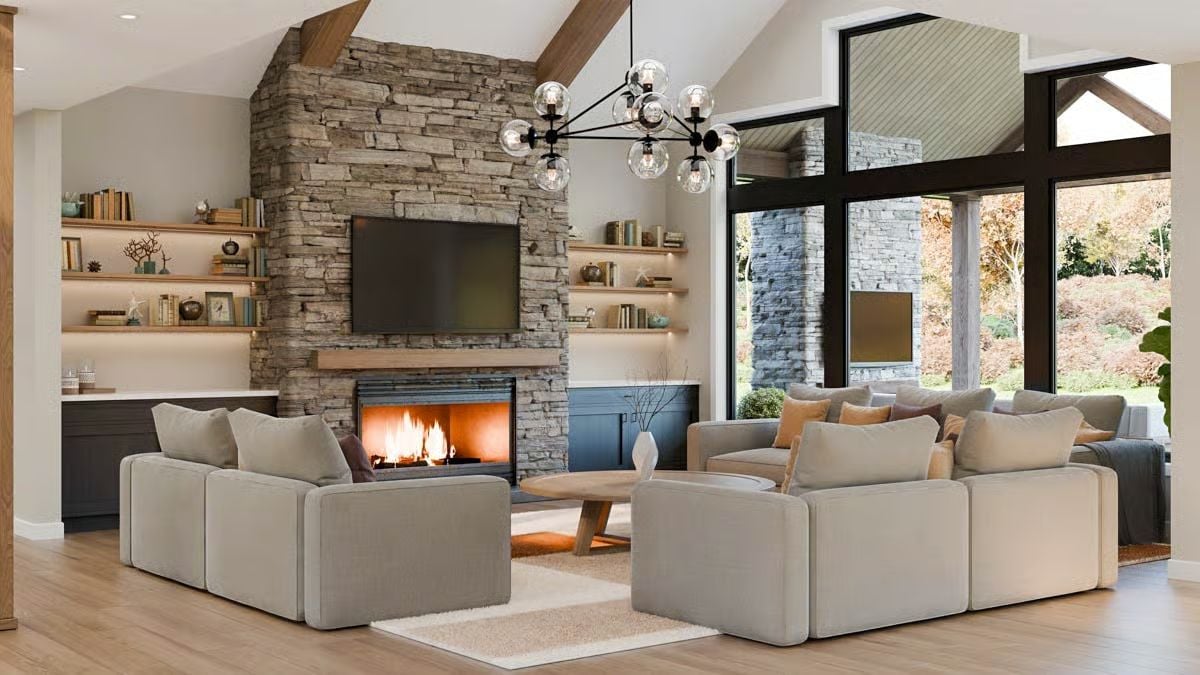
Living Room
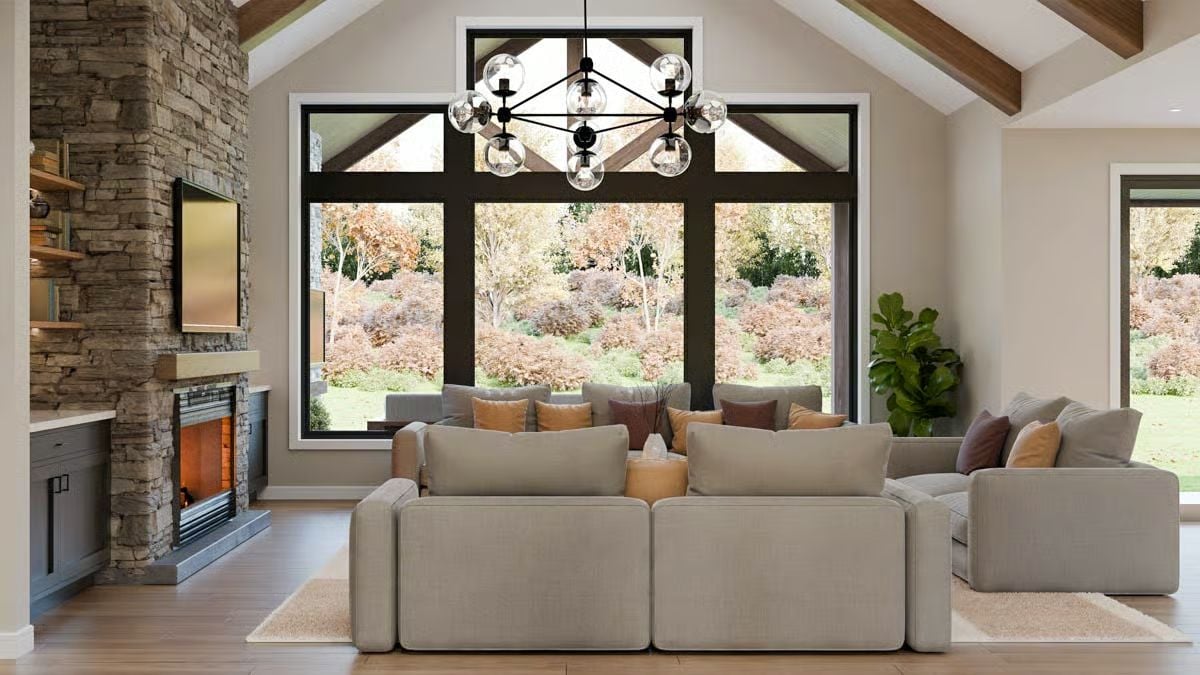
Kitchen

Kitchen
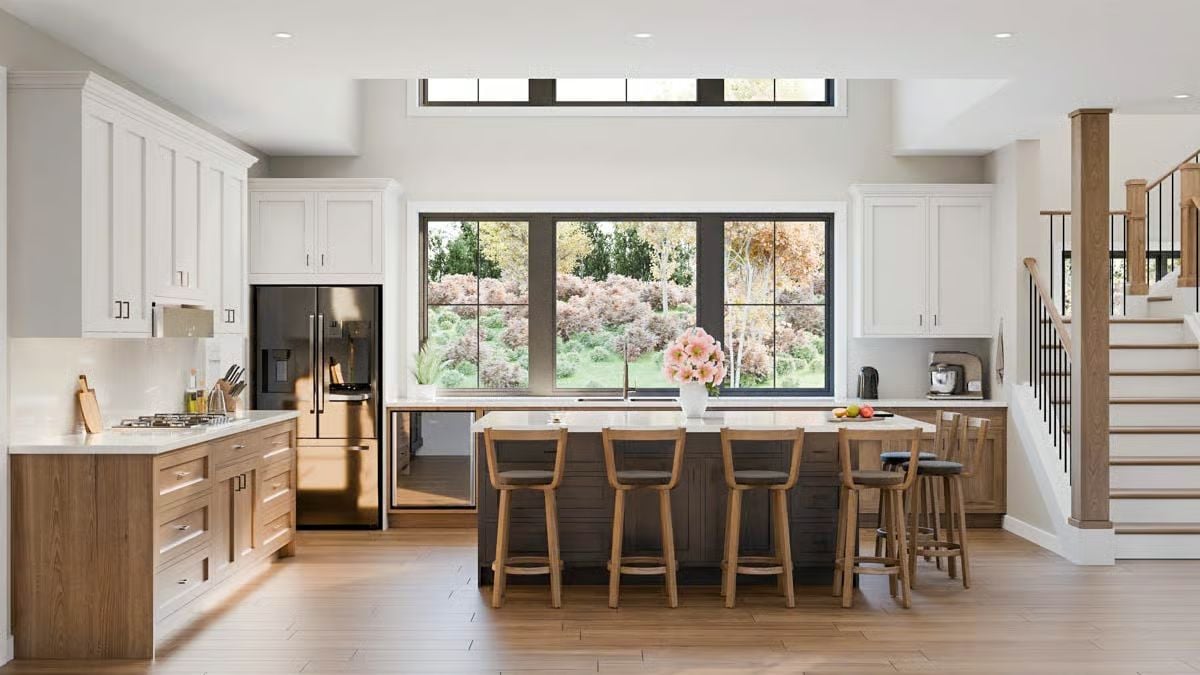
Dining Area

Dining Area
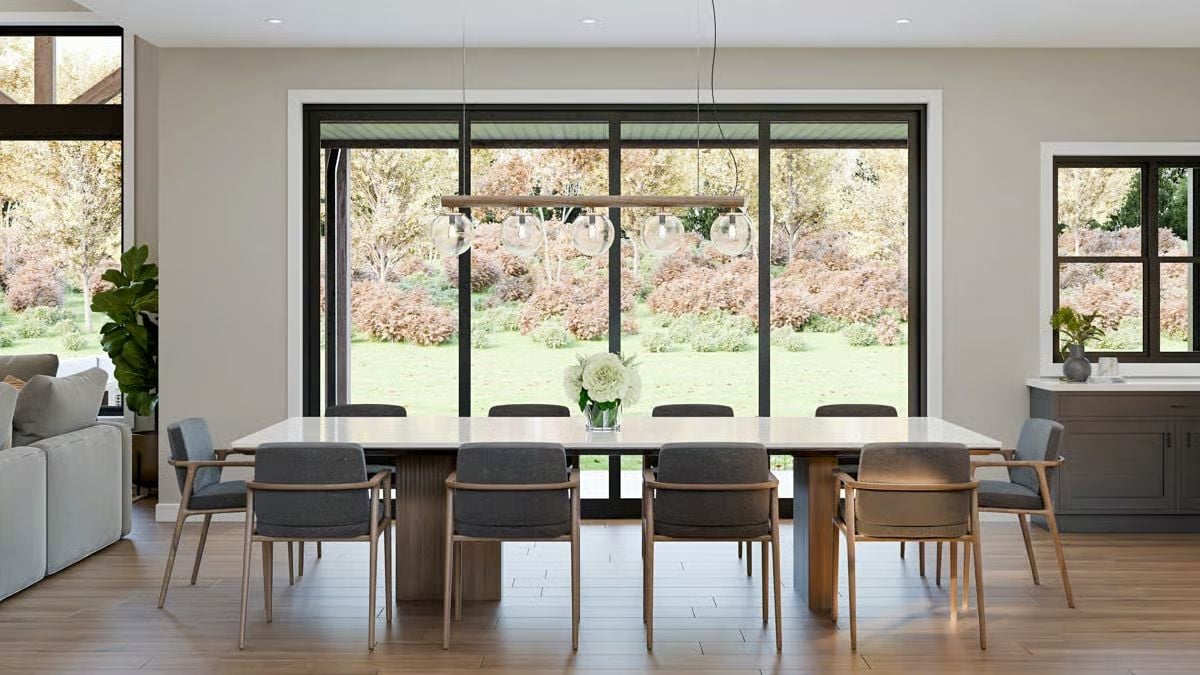
🔥 Create Your Own Magical Home and Room Makeover
Upload a photo and generate before & after designs instantly.
ZERO designs skills needed. 61,700 happy users!
👉 Try the AI design tool here
Primary Bedroom
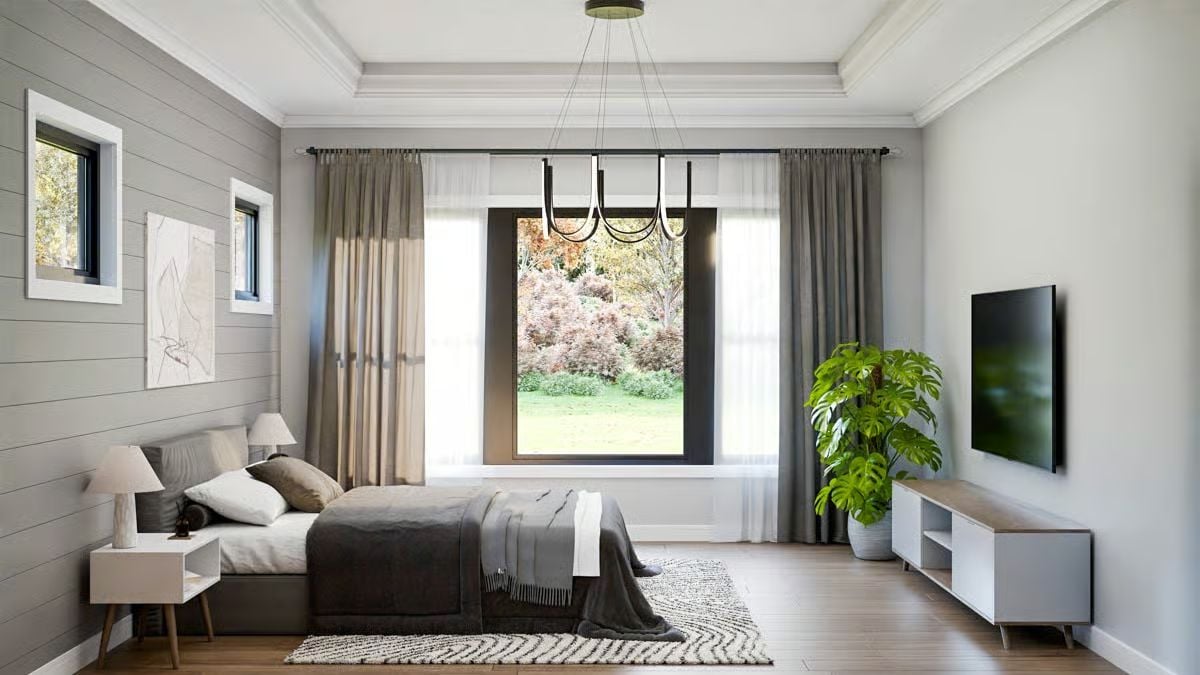
Primary Bedroom
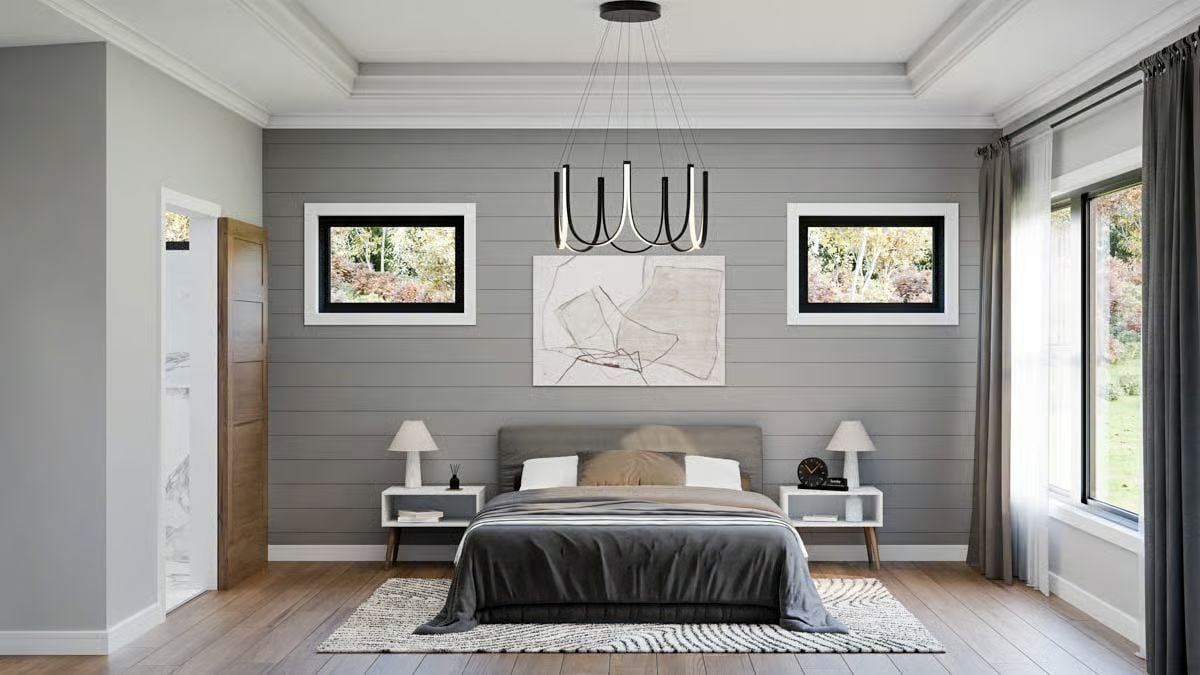
Staircase
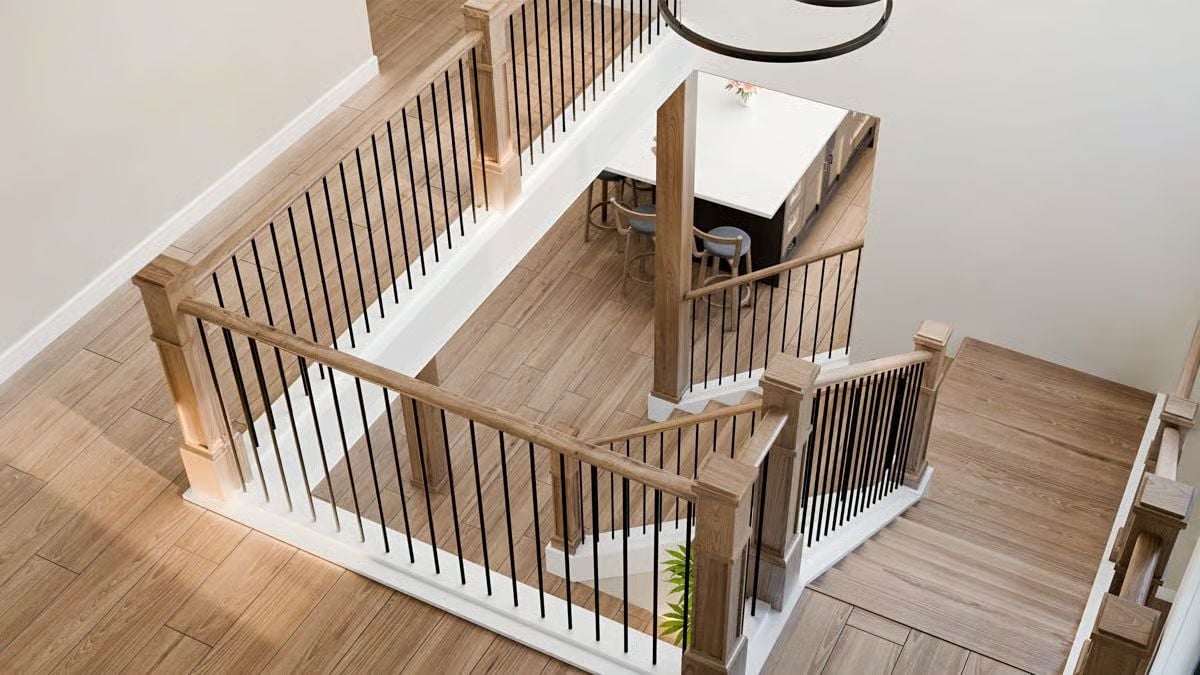
Front Elevation
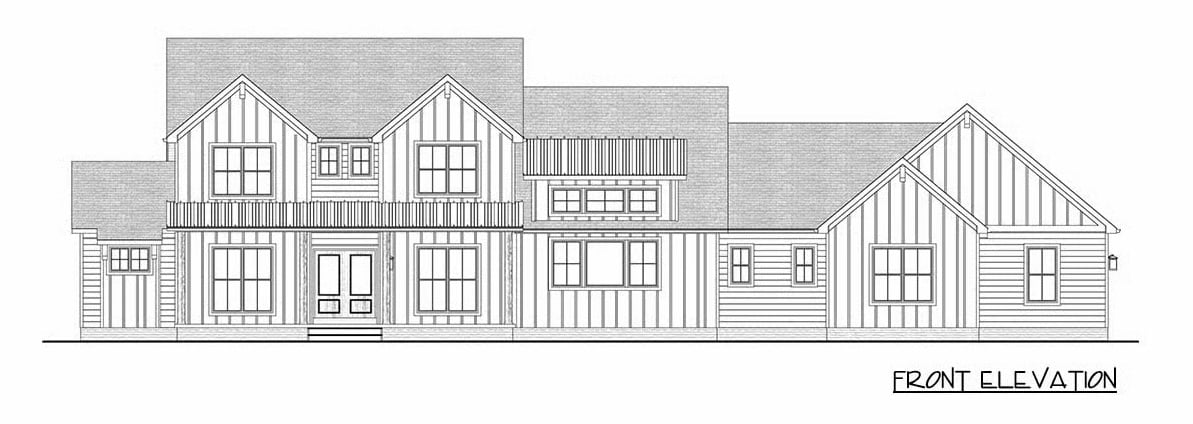
Right Elevation
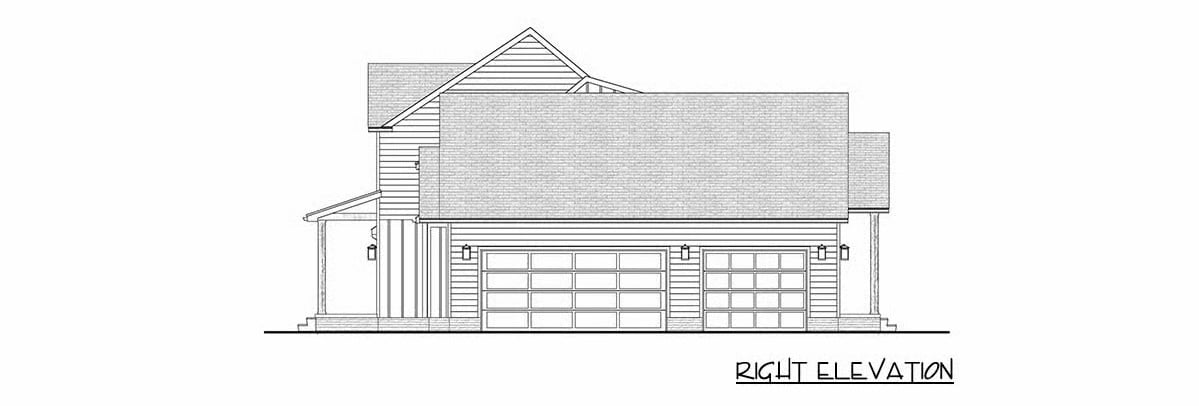
Left Elevation
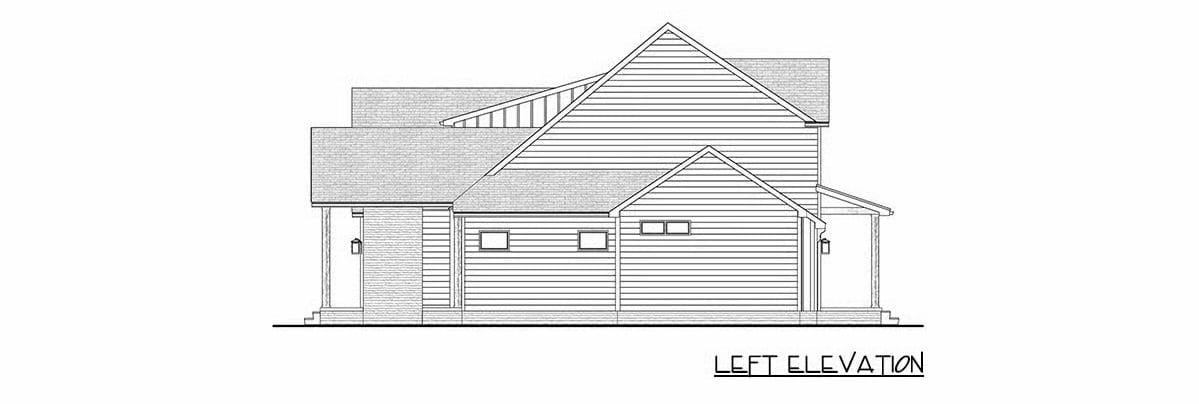
Would you like to save this?
Rear Elevation
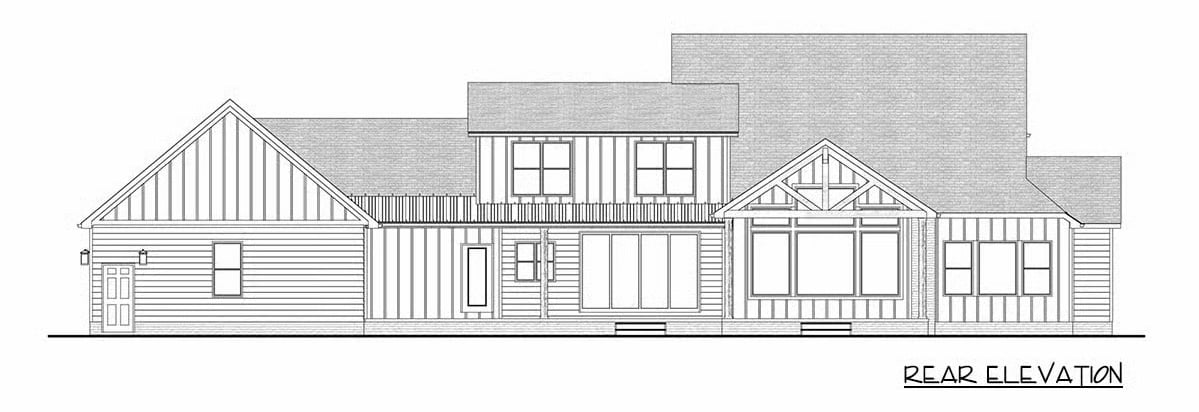
Details
This home has a clean, modern farmhouse look with dark exterior siding, simple rooflines, and large windows that give it a streamlined, updated appearance. The covered front porch frames the entry and provides a practical outdoor transition space.
Inside, the main floor is organized around an open great room that connects directly to the kitchen and dining area. The kitchen includes a large island and has easy access to the pantry and laundry room. A covered rear porch sits just off the great room for added indoor–outdoor functionality.
The primary suite is located on the main level and includes a private bathroom and a walk-in closet. A small pocket office sits nearby for a convenient workspace. The mudroom, powder room, and storage areas are positioned next to the garage entry for everyday efficiency.
The second level includes three additional bedrooms. Two bedrooms share a bathroom, and the third has a bathroom located just off the hall. An open hallway overlooks the foyer and great room, keeping the upstairs connected to the main living area.
Pin It!
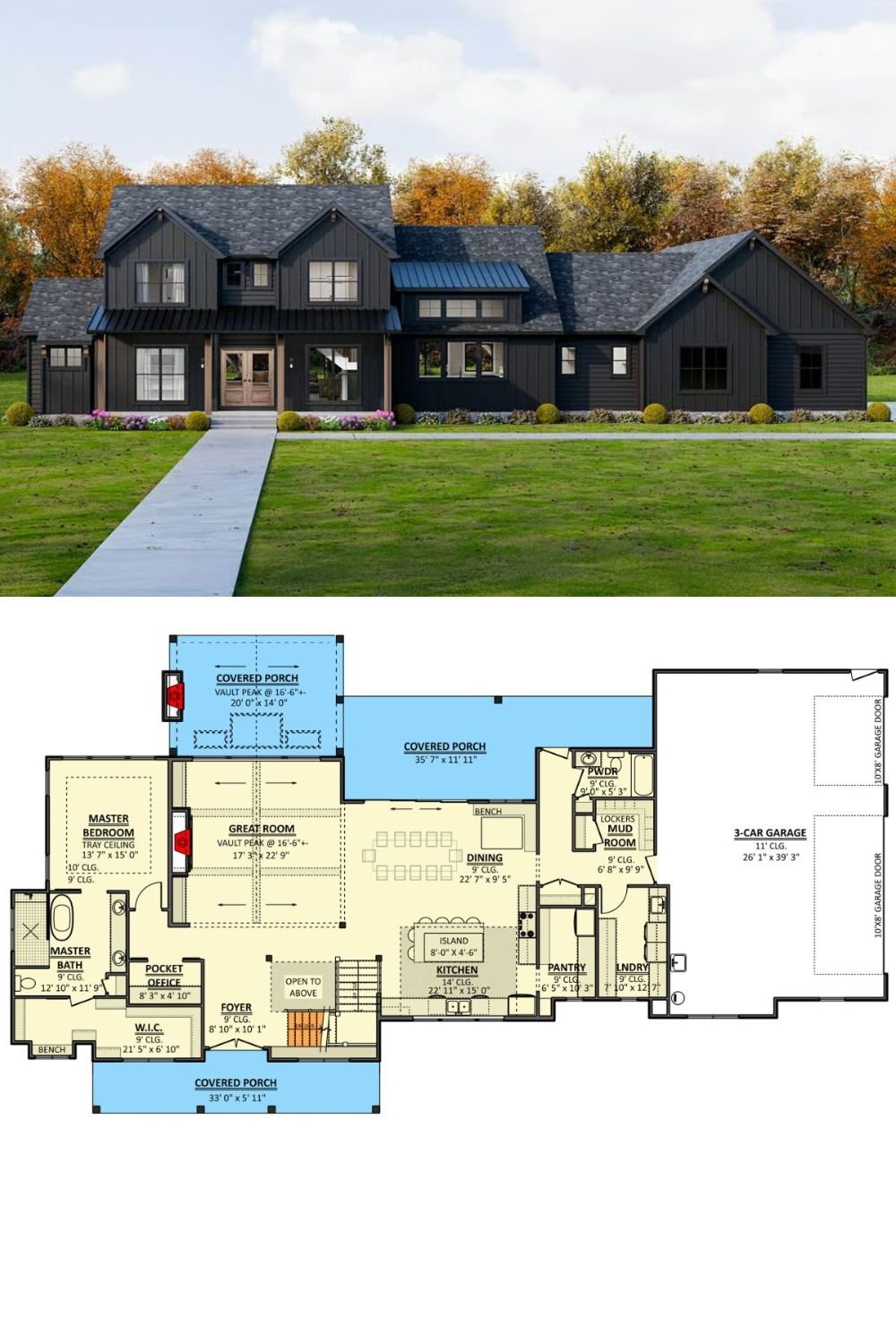
Architectural Designs Plan 911055JVD


