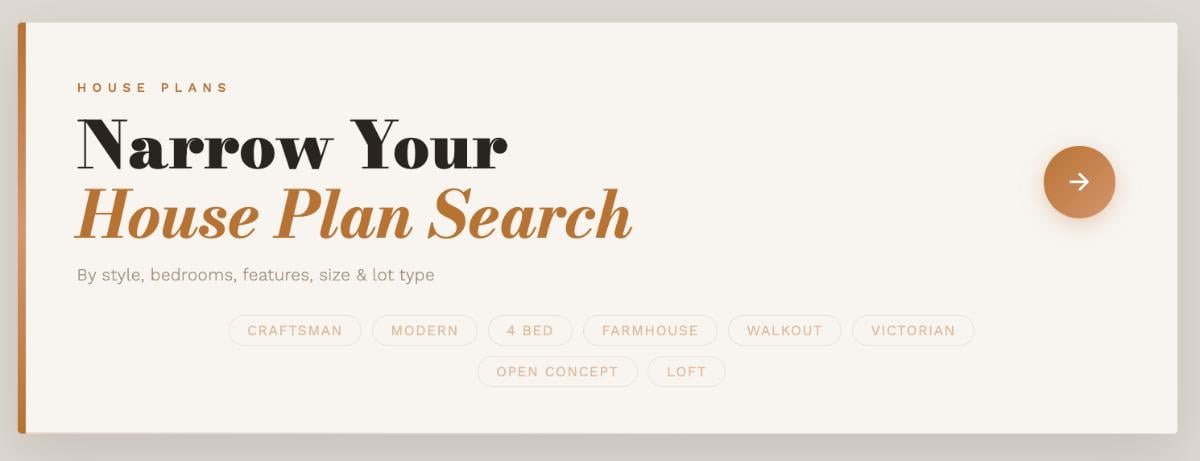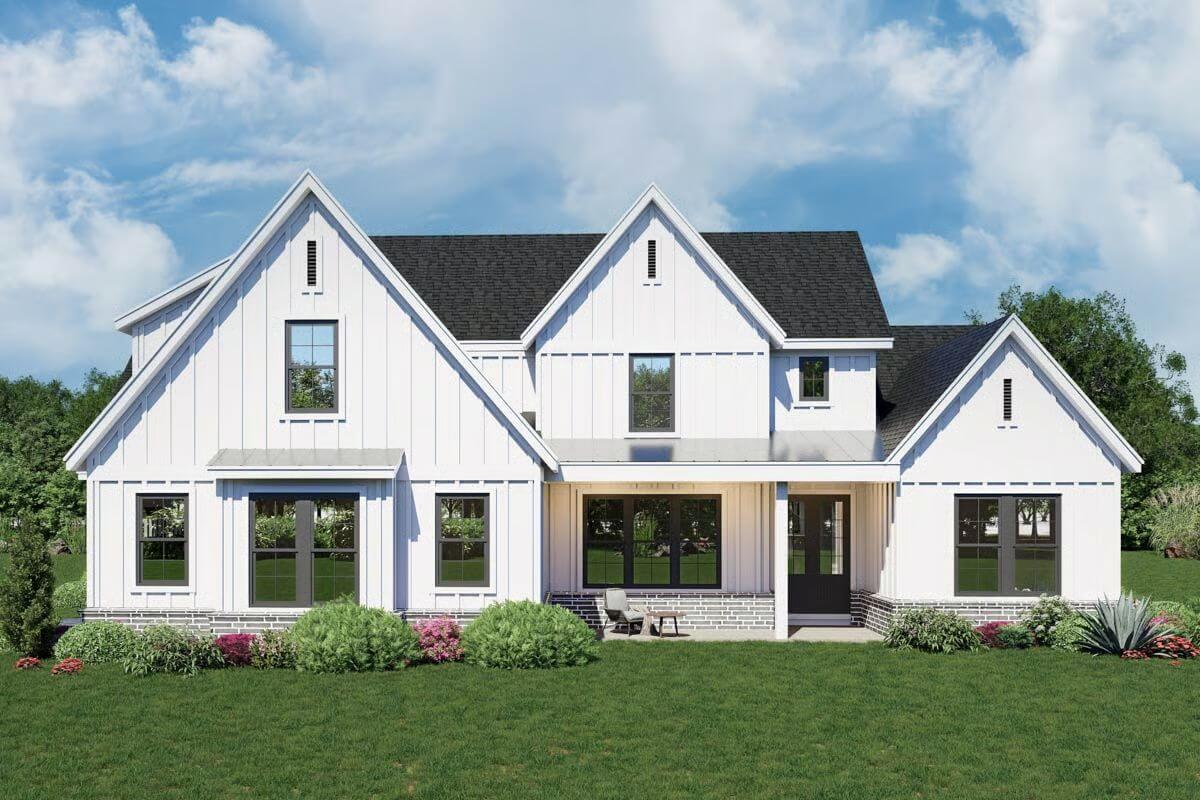
Would you like to save this?
Specifications
- Sq. Ft.: 3,742
- Bedrooms: 4-5
- Bathrooms: 3.5
- Stories: 2
- Garage: 2-3
Main Level Floor Plan

Second Level Floor Plan

Front-Left View
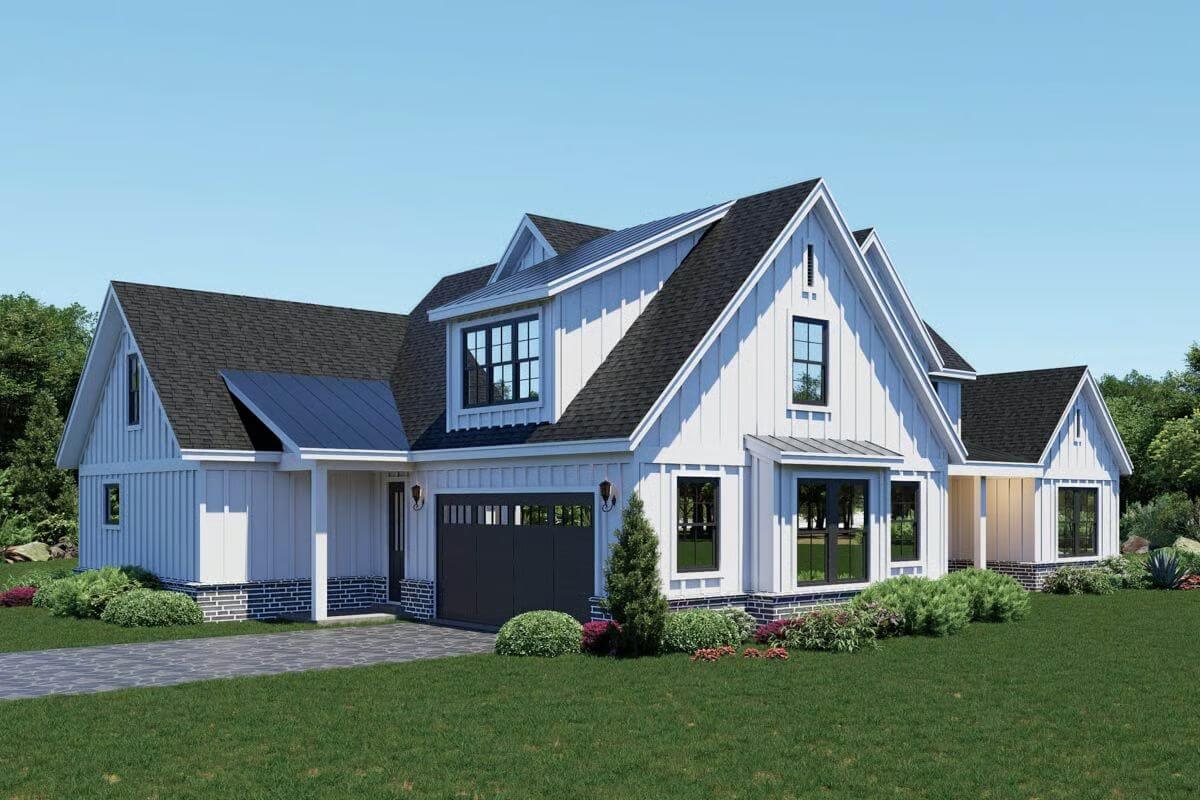
Rear-Right View
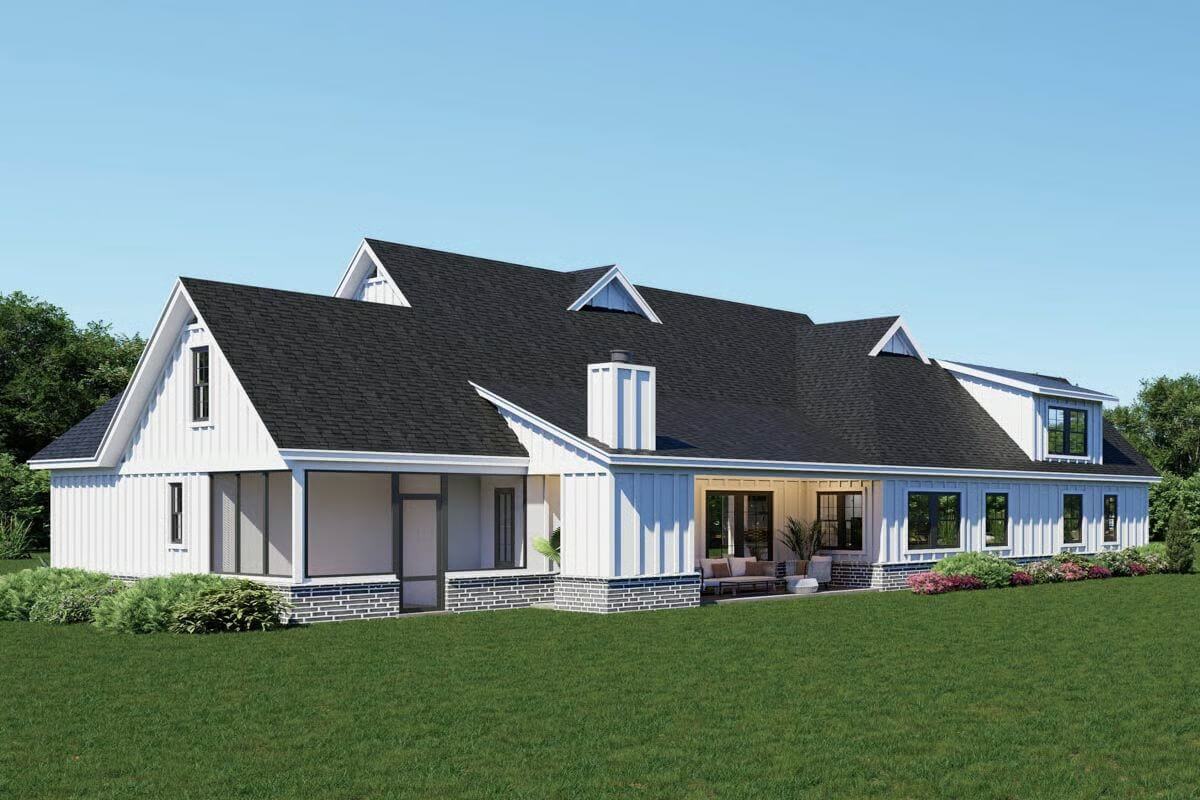
Family Room

Family Room
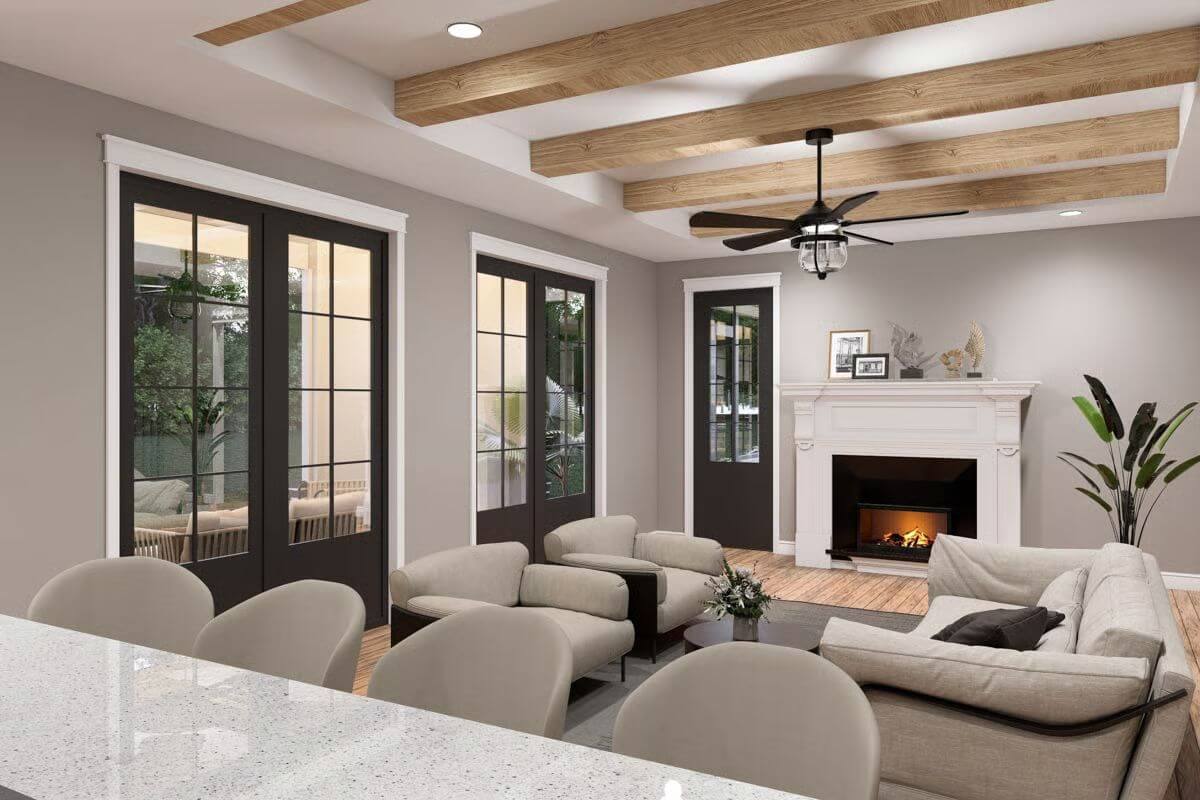
Kitchen
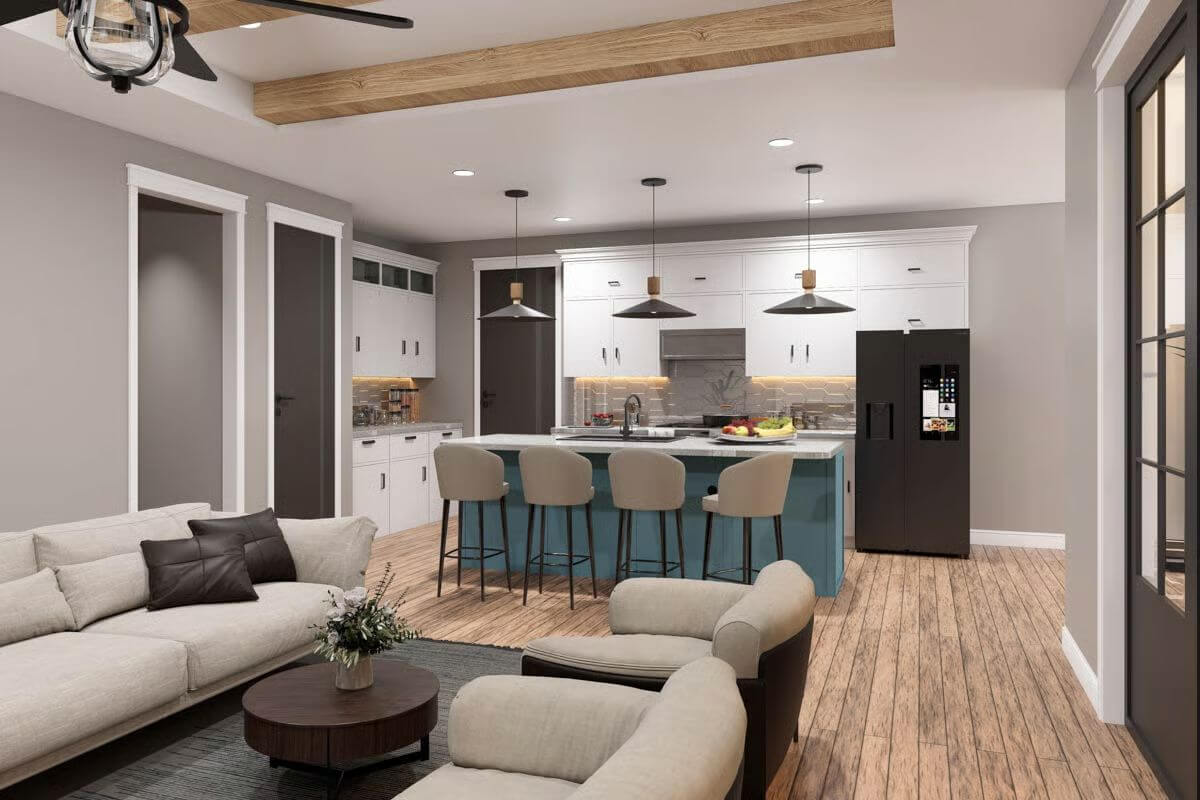
Front Elevation
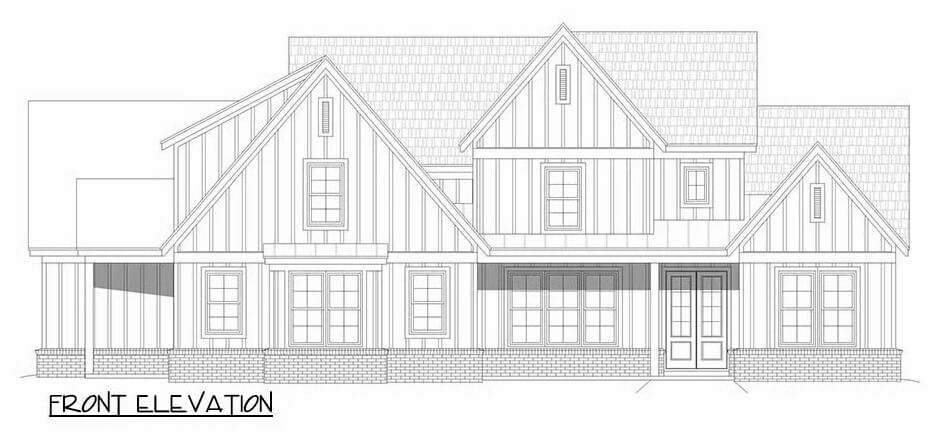
Right Elevation
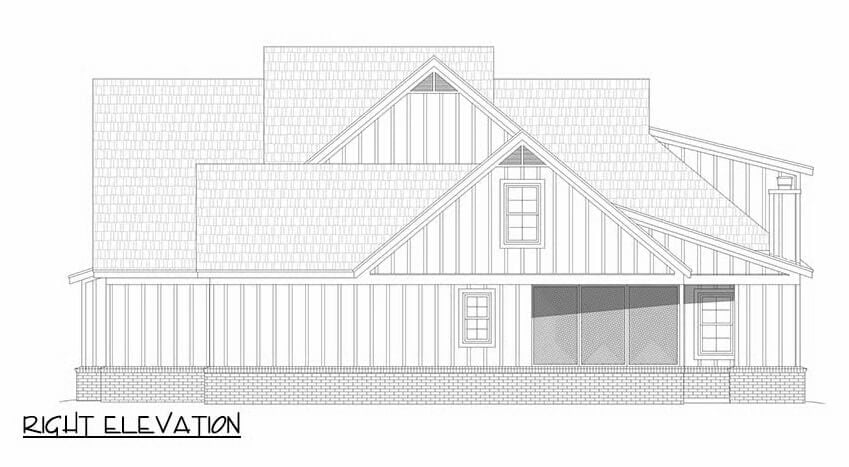
Left Elevation
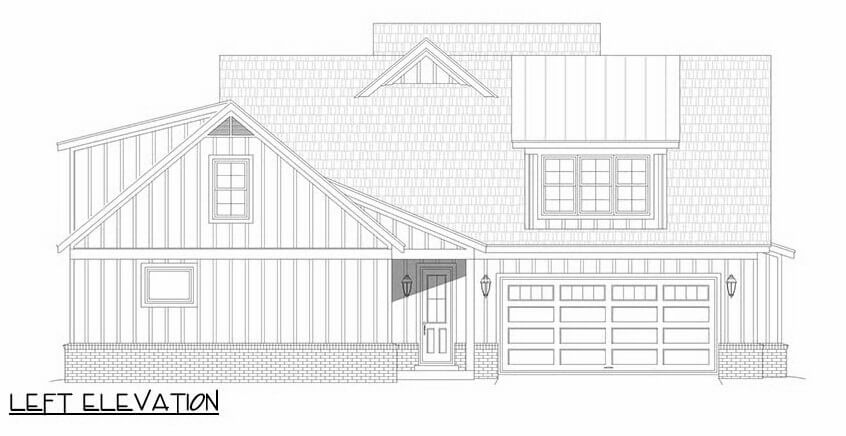
Rear Elevation

Details
This modern farmhouse design blends classic charm with contemporary simplicity. Its board-and-batten white siding, crisp black window frames, and gabled rooflines create a striking yet inviting façade. Subtle brick accents along the foundation and front porch enhance its rustic elegance, while a welcoming covered entry offers a cozy spot to enjoy the surroundings.
The main level prioritizes open-concept living and thoughtful separation of private and shared spaces. At the heart of the home is a spacious family room with a tray ceiling and fireplace, which flows seamlessly into the kitchen and breakfast nook. A walk-in pantry and centrally located powder room add convenience.
The primary bedroom suite is tucked privately on one side of the home and features a luxurious bath with a freestanding tub, dual vanities, and a large closet with direct access to the laundry room. A second bedroom is located on the opposite end, adjacent to a full bath and a walk-in closet—ideal for guests or multigenerational living.
The rear of the main floor opens to two distinct outdoor living areas: a covered space ideal for dining and relaxation and a screened porch for more protected gatherings. A mudroom entry from the garage includes built-in lockers for practical organization, while a storage room and two porches round out the level.
Upstairs, three additional bedrooms provide ample space for family or guests. A large recreation room serves as either a fourth bedroom or a versatile game space, while a spacious fifth bedroom includes a bonus nook and storage closets. A full bath, open sitting area, and multiple closets support daily living needs, completing a floor plan that balances function, comfort, and modern farmhouse aesthetics.
Pin It!
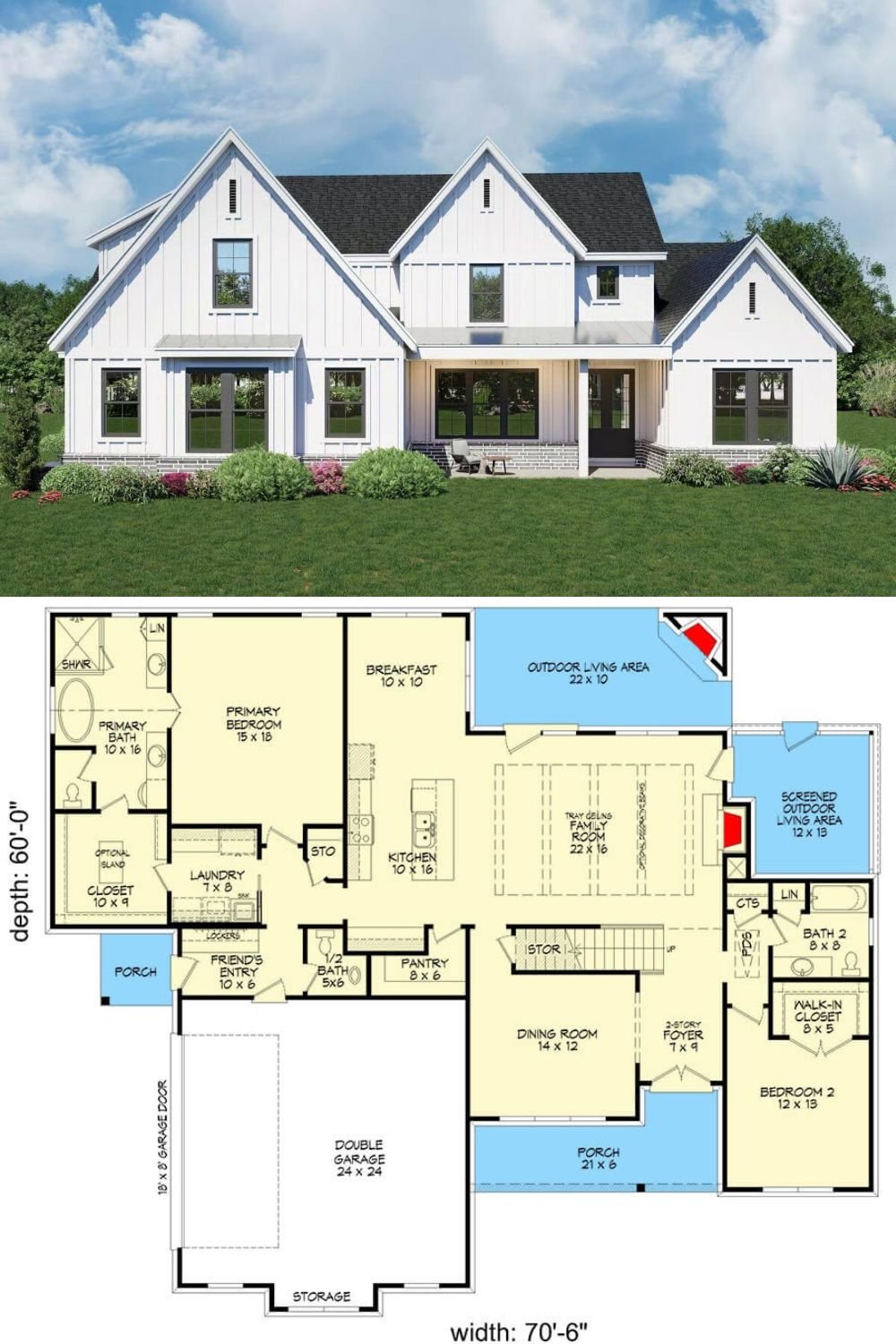
Architectural Designs Plan 680566VRo



