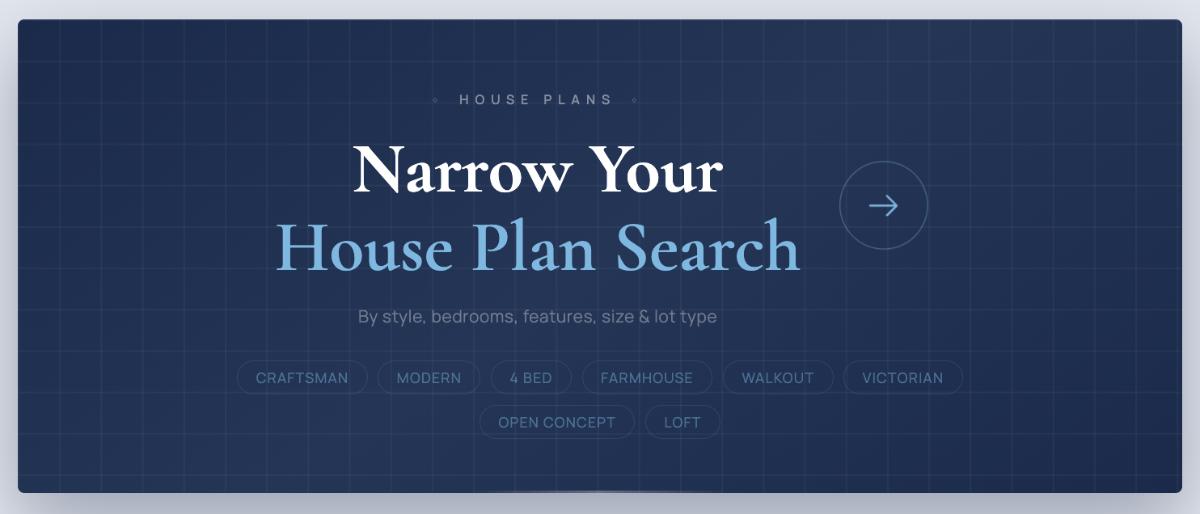
Would you like to save this?
Specifications
- Sq. Ft.: 3,156
- Bedrooms: 4
- Bathrooms: 3.5
- Stories: 2
- Garage: 2
Main Level Floor Plan

Second Level Floor Plan

Foyer

Great Room

Dining Area and Kitchen

Dining Area

Kitchen

Window Seat Nook

Study Nook

Primary Bedroom

Primary Bedroom

Primary Bathroom

Front Entry

Front-Left View

Right View

Rear View

Details
This 4-bedroom modern farmhouse radiates a classic charm with horizontal lap siding, board and batten accents, shed dormers, and a welcoming front porch framed with white railings and columns. A double front-loading garage accesses the home through the mudroom.
Inside, a bright foyer with a cozy window seat nook greets you. To the right, a flexible room awaits, perfect for use as a home office or formal dining space.
The great room, dining area, and kitchen flow seamlessly in an open floor plan. A beamed ceiling and fireplace highlight the great room while sliding glass doors extend the eat-in kitchen onto the sunroom and covered patio, ideal for indoor-outdoor entertaining.
Upstairs, all four bedrooms reside. The vaulted primary bedroom offers a serene retreat with a spa-like ensuite equipped with a garden tub, a tiled shower, and a sizable walk-in closet.
Pin It!

Architectural Designs Plan 62715DJ









