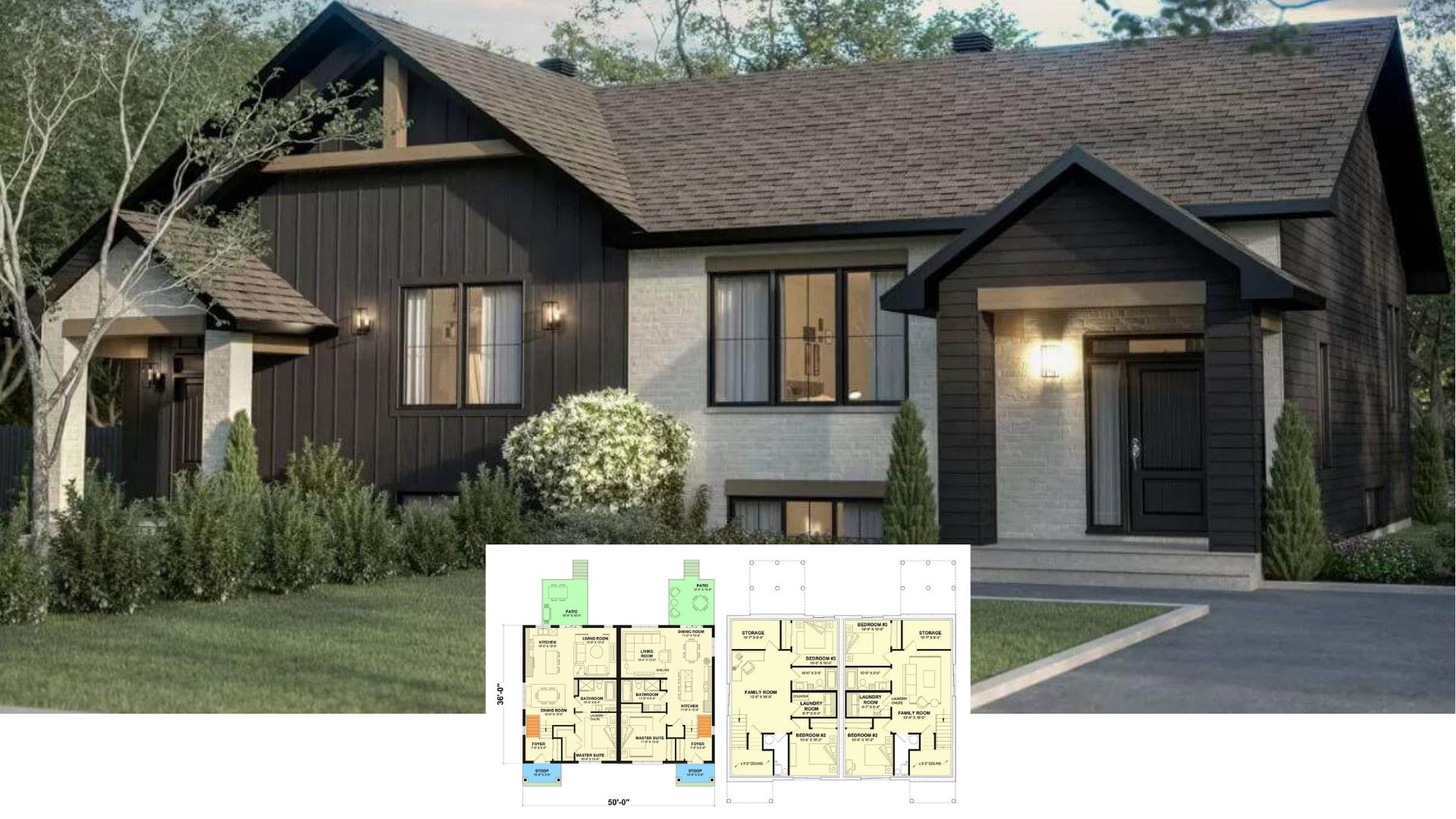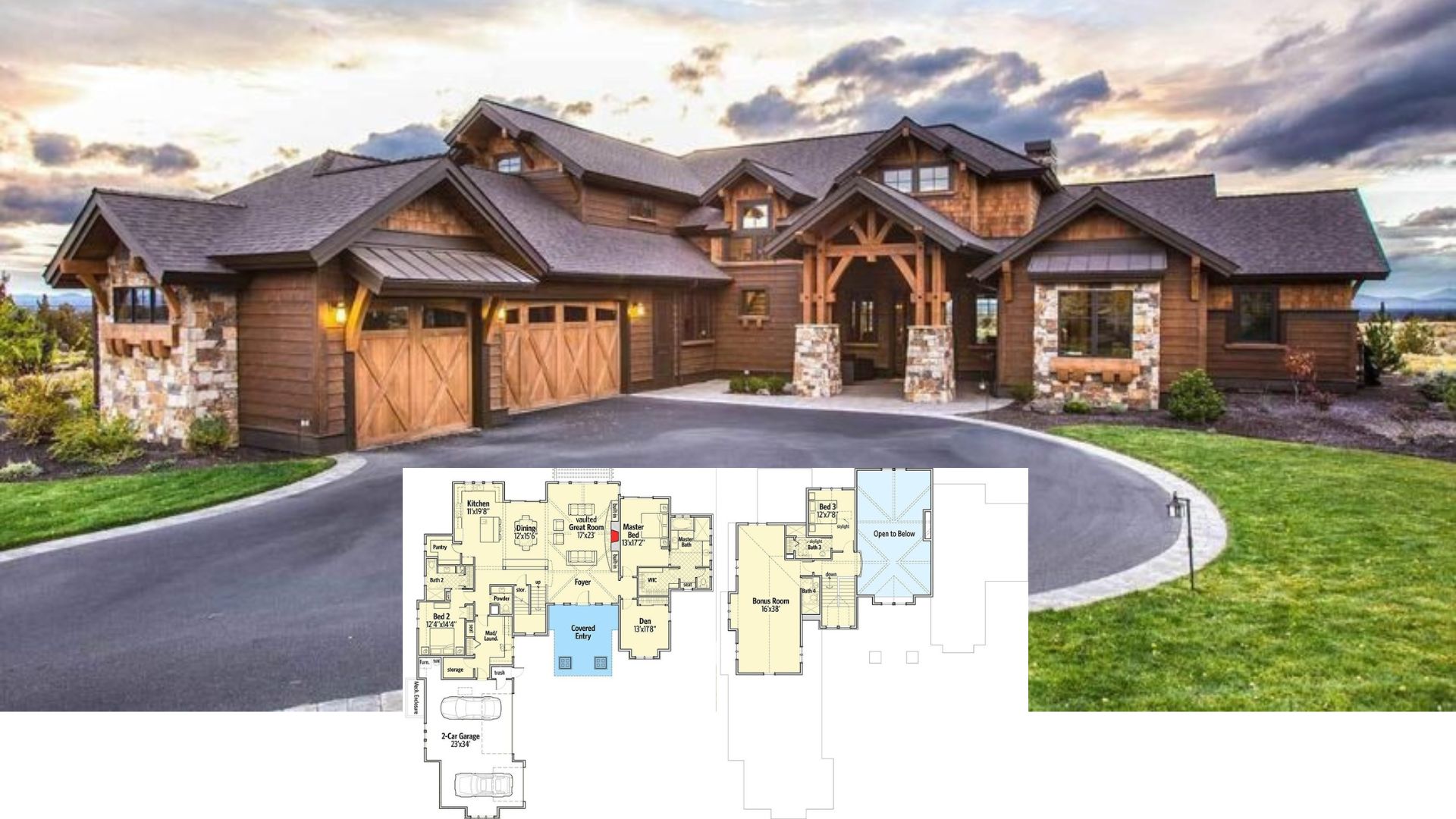
Specifications
- Sq. Ft.: 1,964
- Bedrooms: 3-4
- Bathrooms: 2-3
- Stories: 1
- Garage: 2
The Floor Plan



Photos






Details
Board and batten siding, gable rooflines, and an inviting front porch accentuated with exposed rafters and columns give this 4-bedroom modern farmhouse a great curb appeal.
As you step inside, a spacious foyer with built-in storage and bench greets you. It nestles between two bedrooms where one can be used as a home office.
The great room, dining area, and kitchen combine in an open floor plan. There’s a fireplace for a cozy ambiance and sliding glass doors create seamless indoor-outdoor living. The kitchen features a generous pantry and a large island with casual seating.
The primary bedroom is privately tucked on the home’s rear. It has a well-appointed ensuite and neighbors the laundry/mudroom and double garage.
Finish the lower level and gain an extra bedroom, a flexible game room/theater/playroom, and a kitchenette.
Pin It!

Architectural Designs Plan 420171WNT






