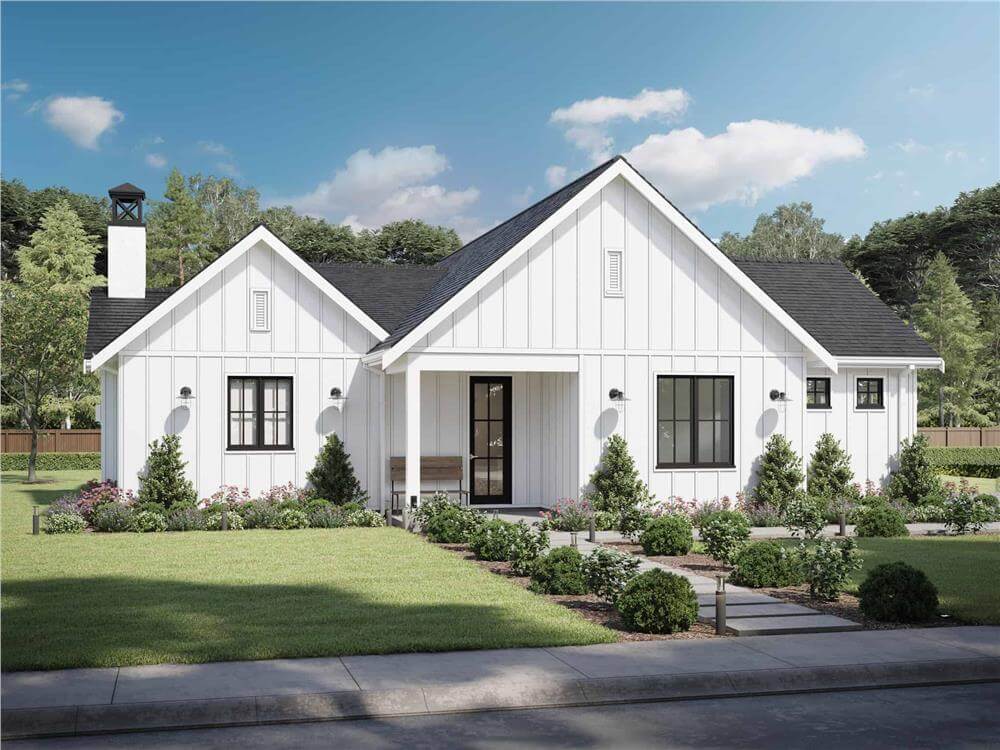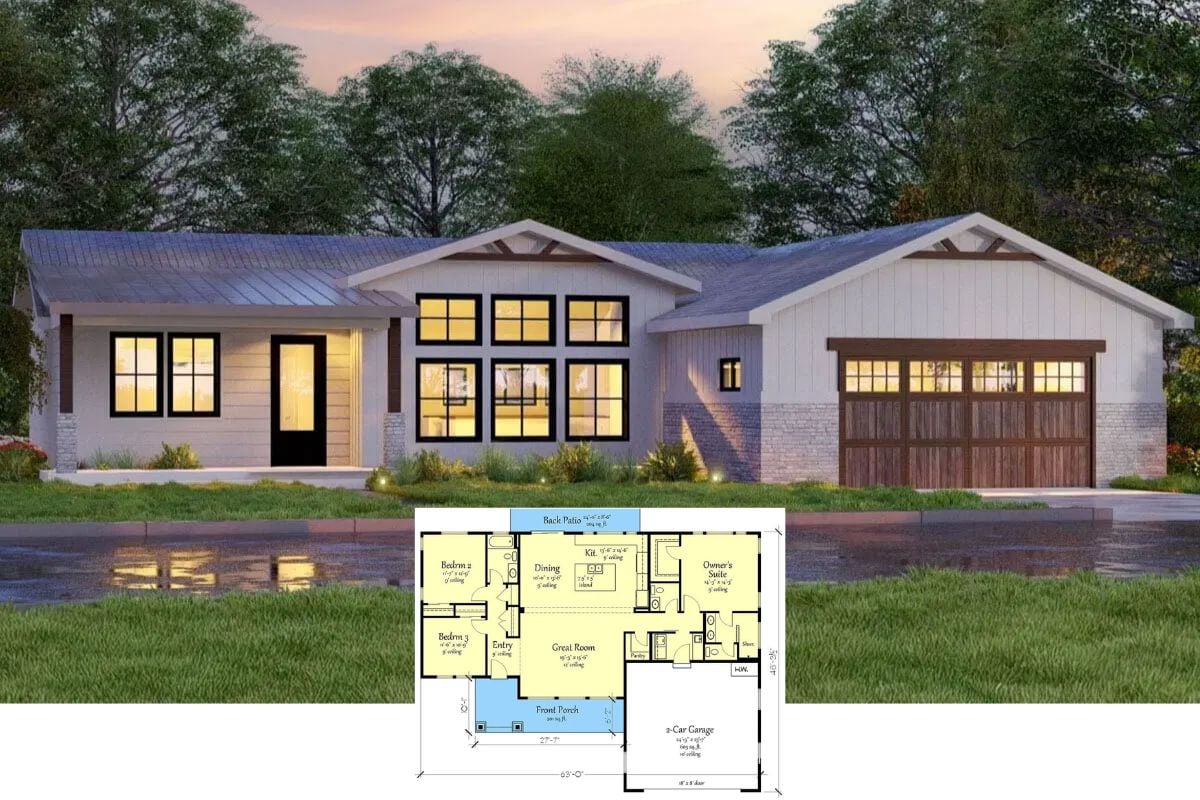
Would you like to save this?
Specifications
- Sq. Ft.: 1,200
- Bedrooms: 2
- Bathrooms: 2
- Stories: 1
- Garage: 2
Main Level Floor Plan

Basement Stairs Location

🔥 Create Your Own Magical Home and Room Makeover
Upload a photo and generate before & after designs instantly.
ZERO designs skills needed. 61,700 happy users!
👉 Try the AI design tool here
Unfinished Basement

Front Night View

Front View

Open-Concept Living

Would you like to save this?
Front Elevation

Right Elevation

Left Elevation

Rear Elevation

Details
This modern farmhouse design features a clean and simple exterior with white board and batten siding paired with striking black-framed windows and a steep gabled roof. A centered front porch welcomes you into the home, offering a touch of symmetry and charm. Subtle trim accents further enhance the contemporary appeal of the façade while maintaining classic farmhouse character.
The heart of the home is the vaulted living room with a fireplace and optional decorative beams, seamlessly connected to the adjacent kitchen. The kitchen includes a large central island for casual dining or entertaining, along with ample cabinetry and pantry space. A nearby mudroom with lockers and laundry facilities provides everyday convenience and easy access to the attached garage, which also includes additional storage and workspace areas.
The private primary suite is situated at the rear of the home and includes a walk-in closet and a well-appointed bathroom. A secondary bedroom is located nearby, with easy access to a full bathroom in the hall. A covered patio with a vaulted ceiling and built-in BBQ unit extends the living space outdoors, offering a comfortable area for relaxing or entertaining.
Pin It!

The Plan Collection – Plan 211-1045






