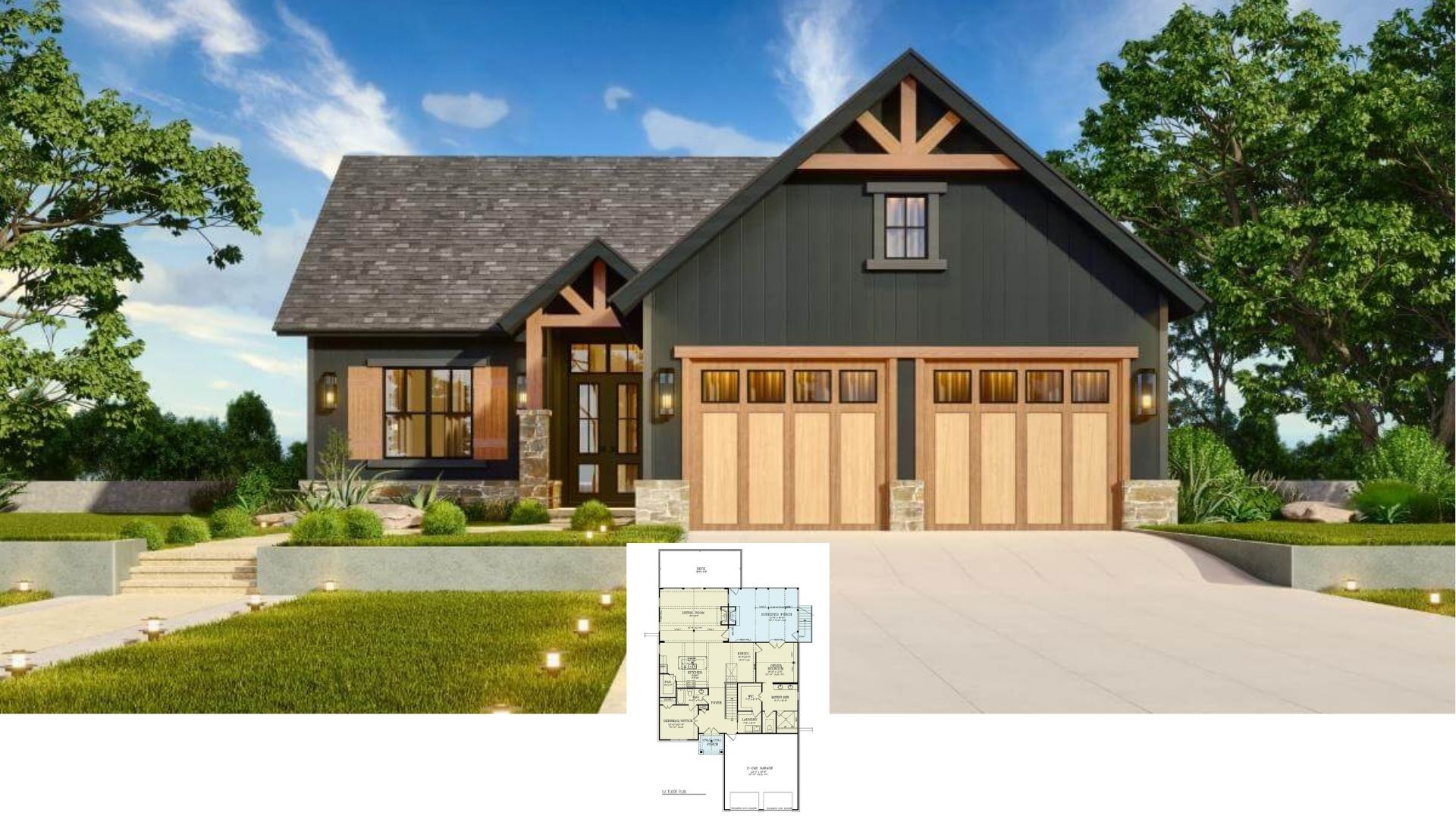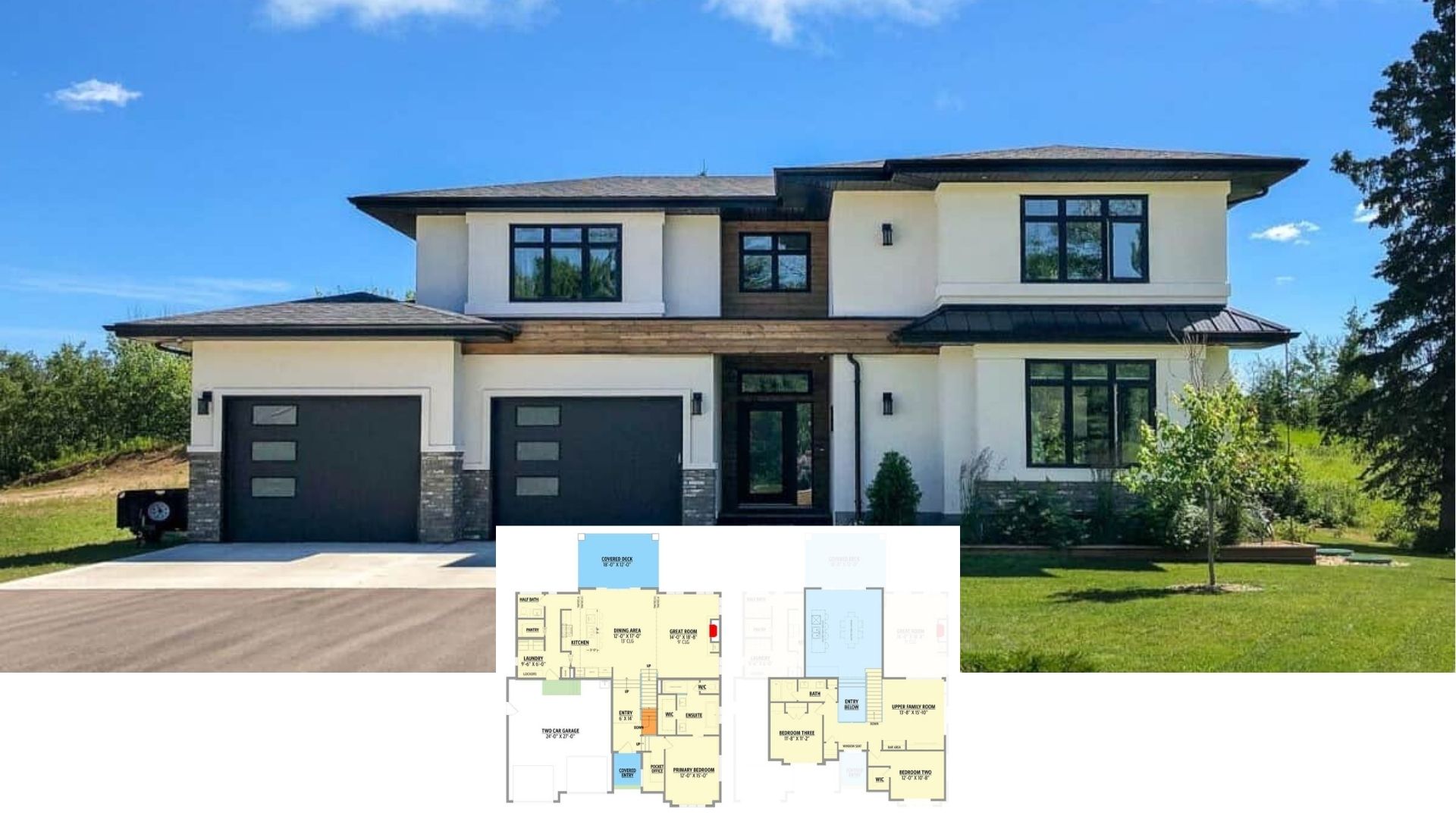
Would you like to save this?
Specifications
- Sq. Ft.: 2,411
- Bedrooms: 3
- Bathrooms: 3
- Stories: 1
- Garage: 3
The Floor Plan

Front-Left View

🔥 Create Your Own Magical Home and Room Makeover
Upload a photo and generate before & after designs instantly.
ZERO designs skills needed. 61,700 happy users!
👉 Try the AI design tool here
Left View

Right View

Rear View

Great Room

Would you like to save this?
Great Room

Kitchen

Kitchen

Kitchen and Dining Area

Kitchen Island

Great Room

Open-Concept Living

Open-Concept Living

🔥 Create Your Own Magical Home and Room Makeover
Upload a photo and generate before & after designs instantly.
ZERO designs skills needed. 61,700 happy users!
👉 Try the AI design tool here
Details
This modern farmhouse showcases a white board and batten facade paired with a striking dark metal roof. Decorative trusses and tapered columns accent the welcoming front porch, while black-framed windows punctuate the exterior for a contemporary contrast. To the left, a three-car garage seamlessly connects to the main structure, maintaining the home’s clean lines and cohesive appearance.
The one-level layout centers around an expansive great room under a vaulted ceiling that connects to the open-concept kitchen with a large island and adjacent dining area. A generous walk-in pantry sits just off the kitchen, and the nearby laundry/mudroom includes a convenient bench and hanging space, as well as access to a side bath with a shower.
Three bedrooms are clustered on the right wing, with the primary suite offering a vaulted ceiling, spa-like bath, and walk-in closet. Two additional bedrooms share a full bath, each conveniently positioned near the main living areas. A bonus room and optional basement stairs extend from the garage, rounding out the blend of practicality and style in this single-level layout.
Pin It!

The Plan Collection – Plan 193-1357







