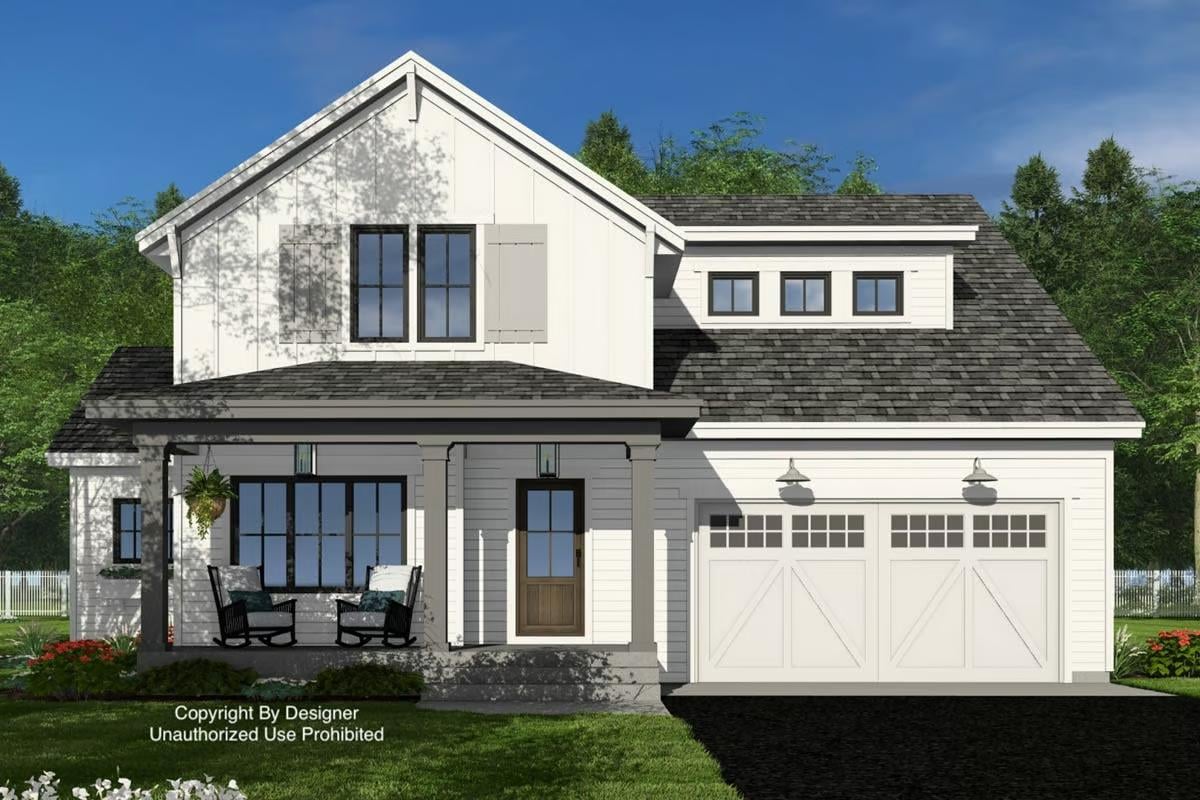
Would you like to save this?
Specifications
- Sq. Ft.: 2,748
- Bedrooms: 4
- Bathrooms: 3.5
- Stories: 2
- Garage: 2
Main Level Floor Plan
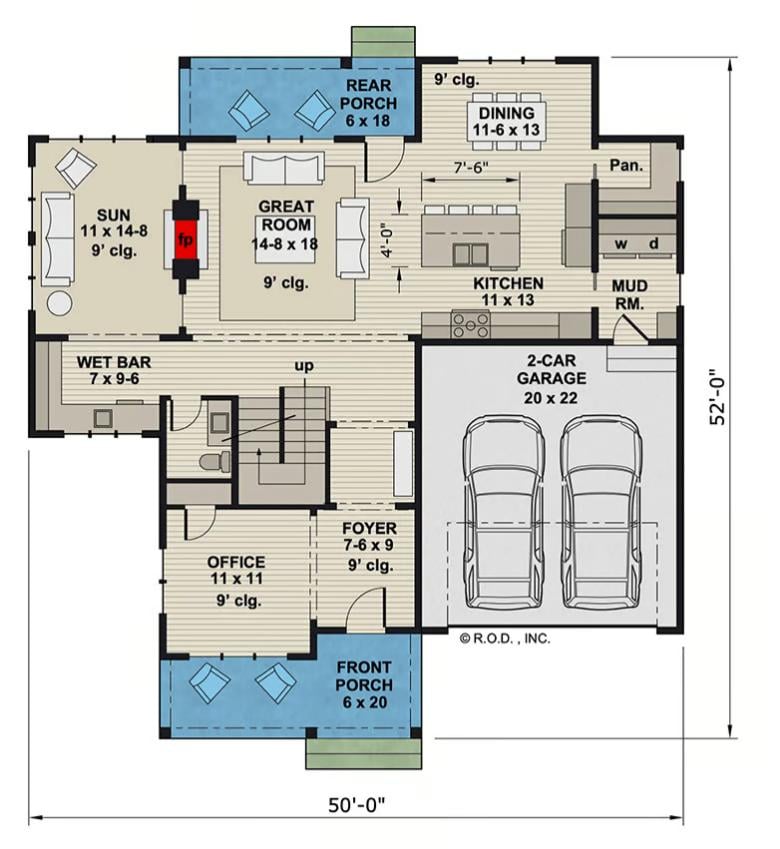
Second Level Floor Plan
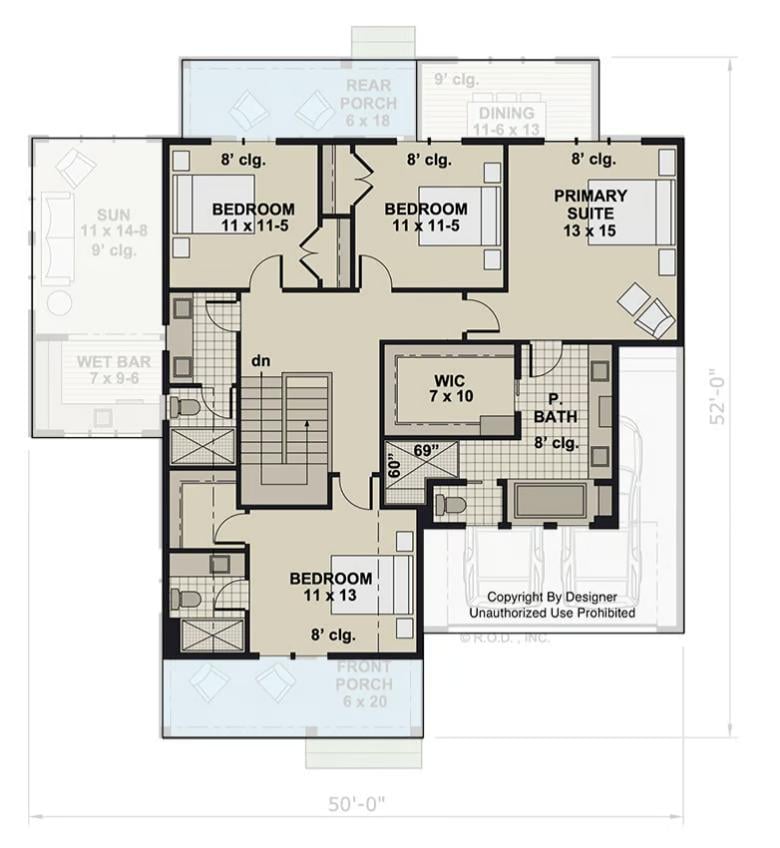
🔥 Create Your Own Magical Home and Room Makeover
Upload a photo and generate before & after designs instantly.
ZERO designs skills needed. 61,700 happy users!
👉 Try the AI design tool here
Front View
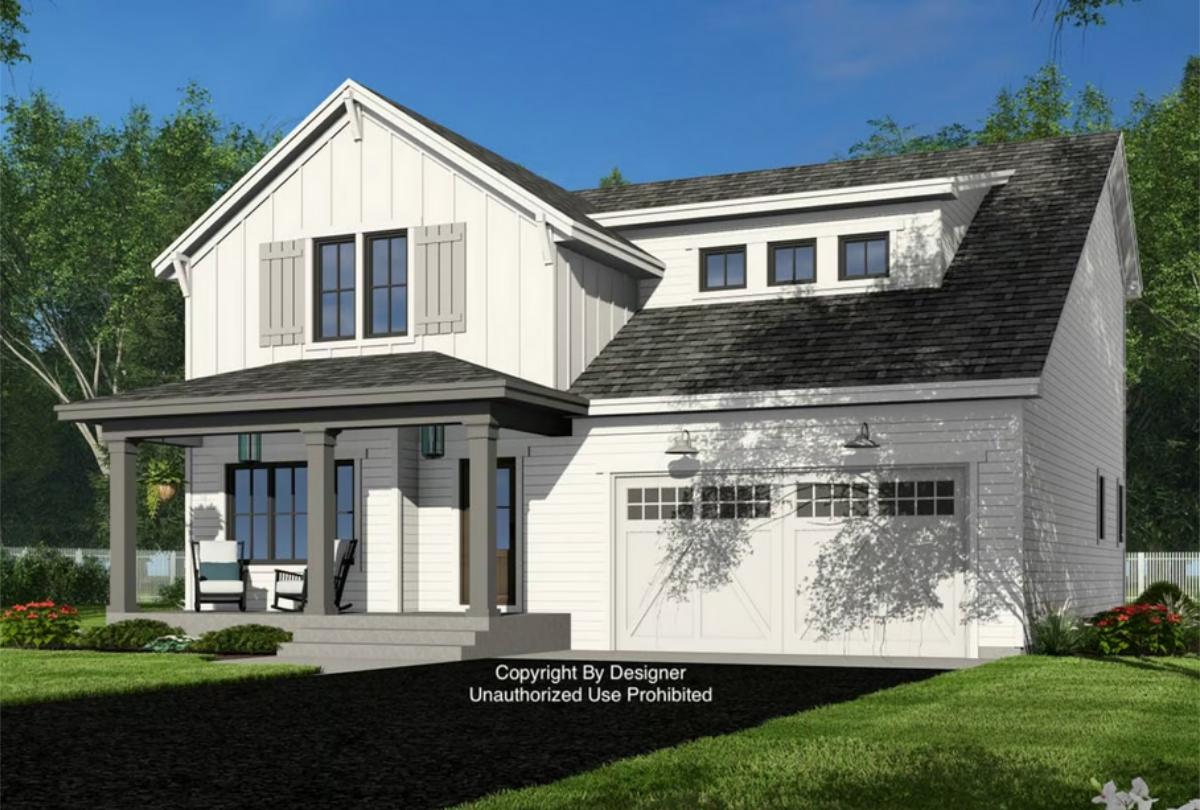
Rear View
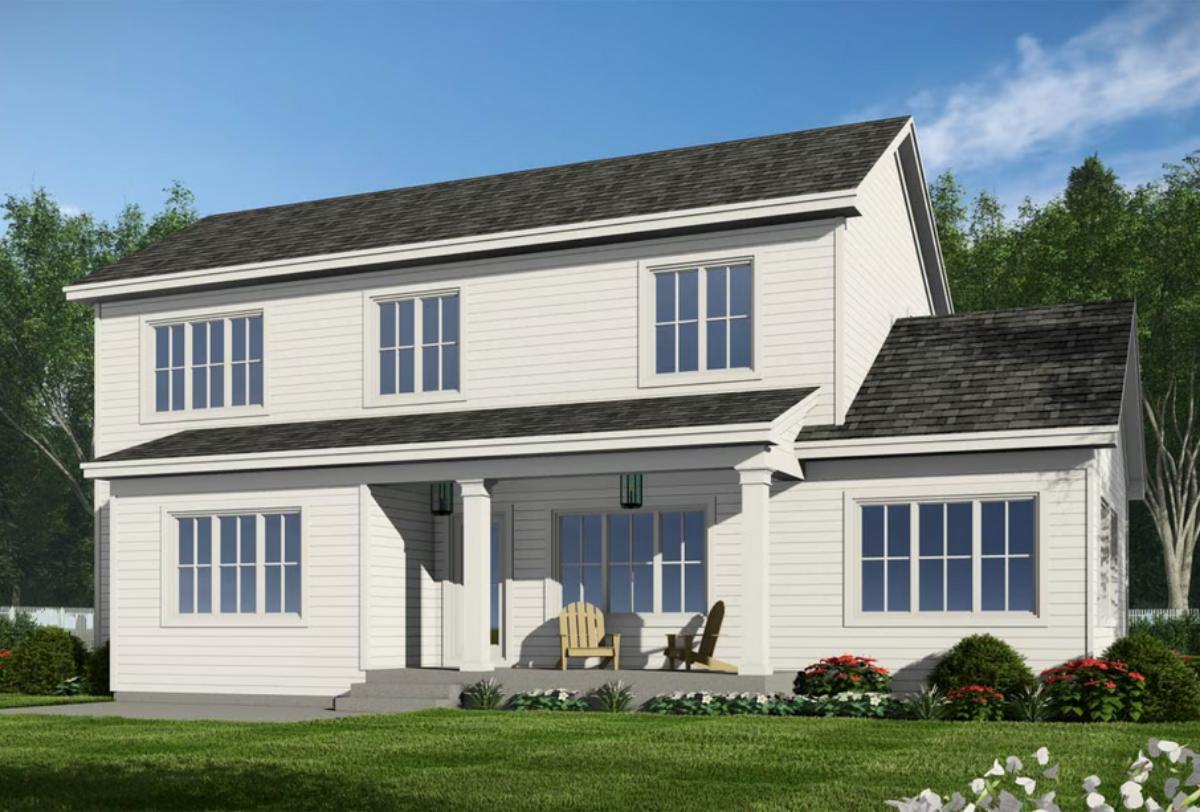
Foyer
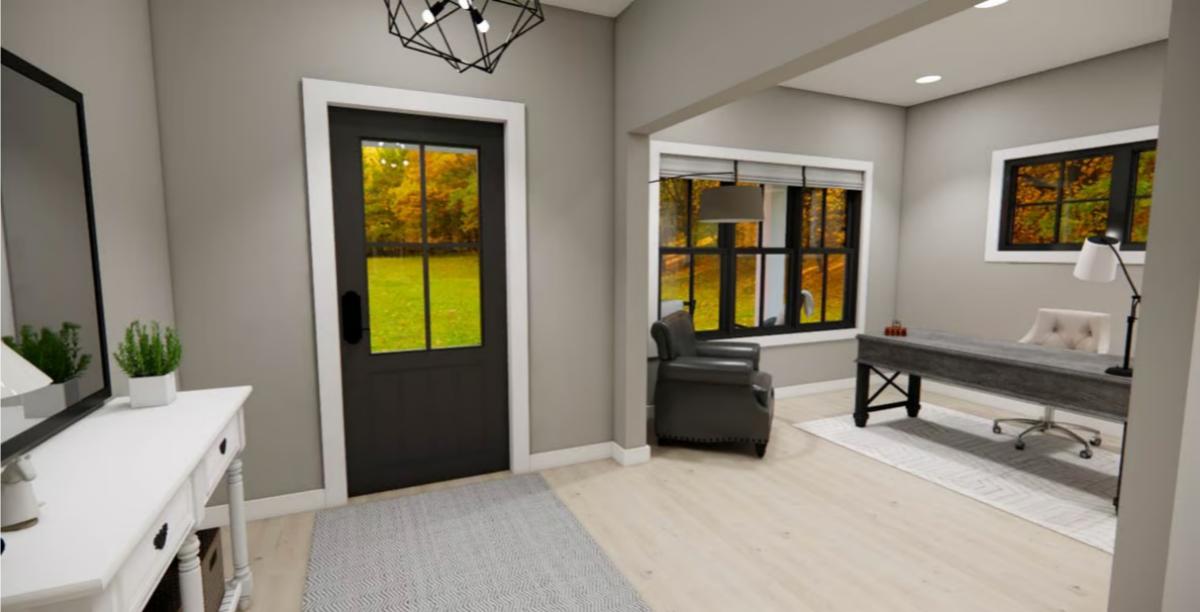
Office
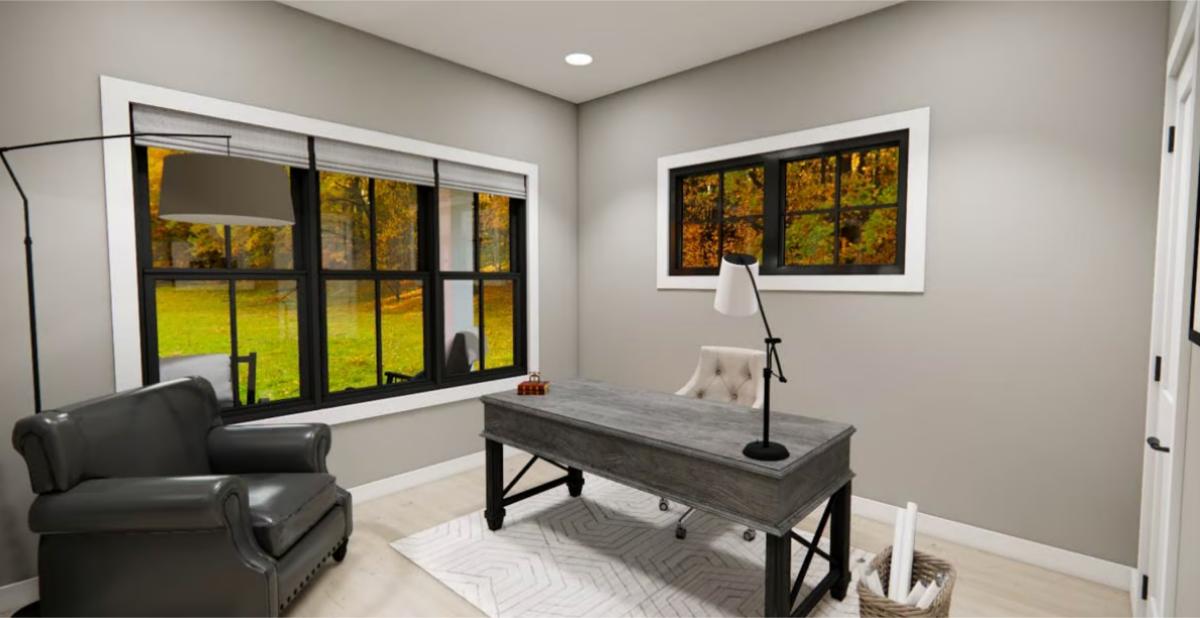
Would you like to save this?
Great Room
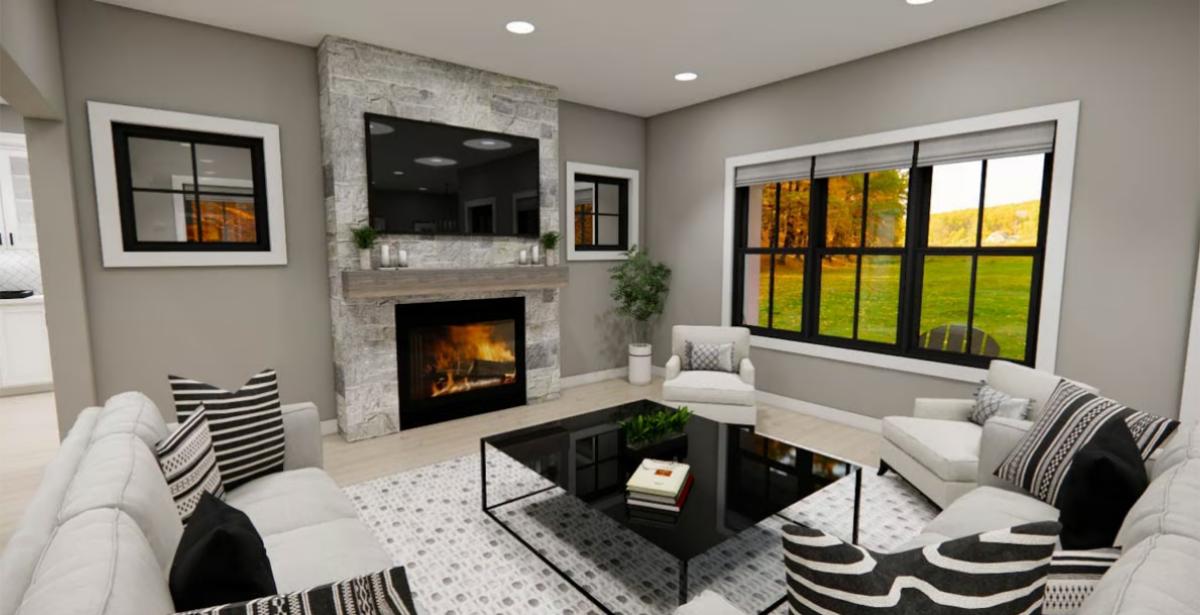
Great Room
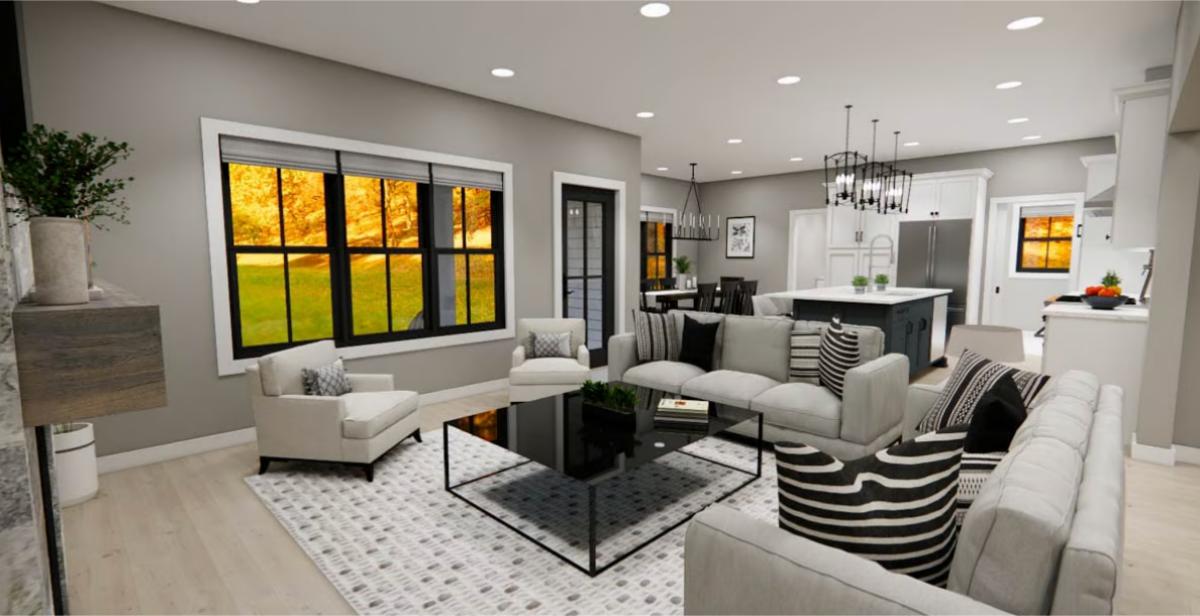
Kitchen
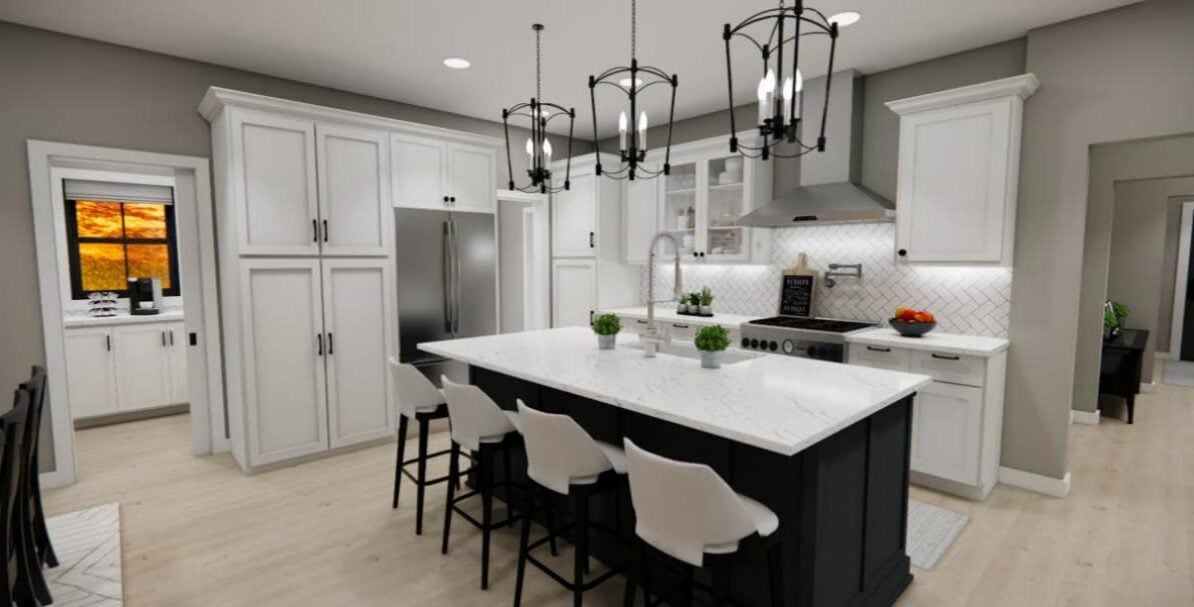
Dining Room
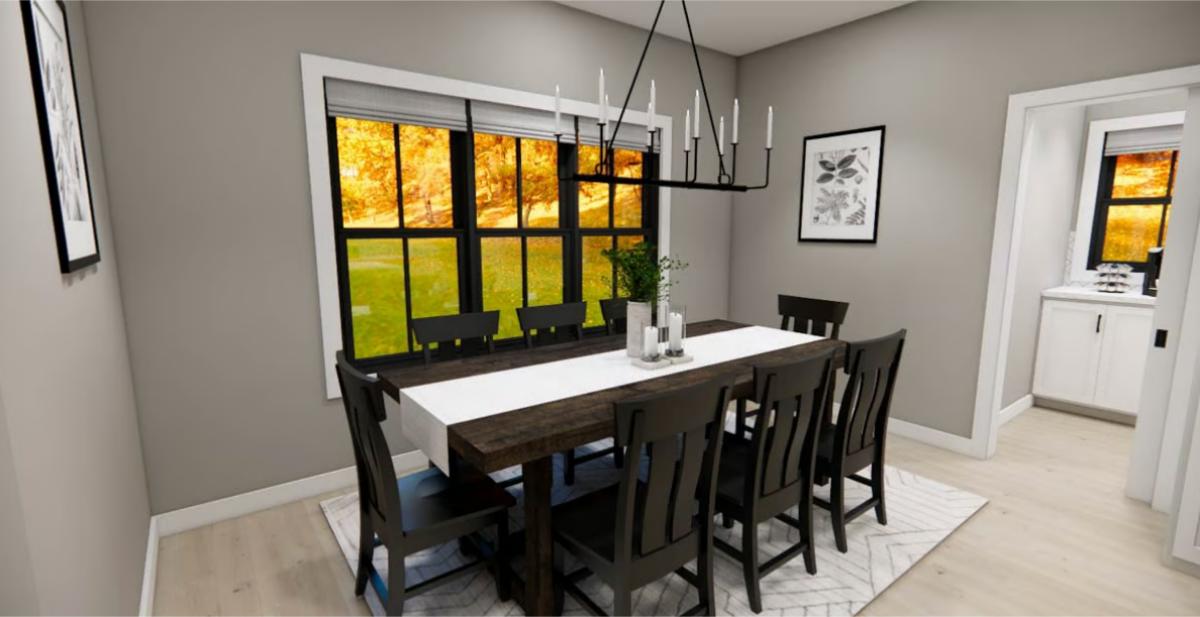
Laundry Room
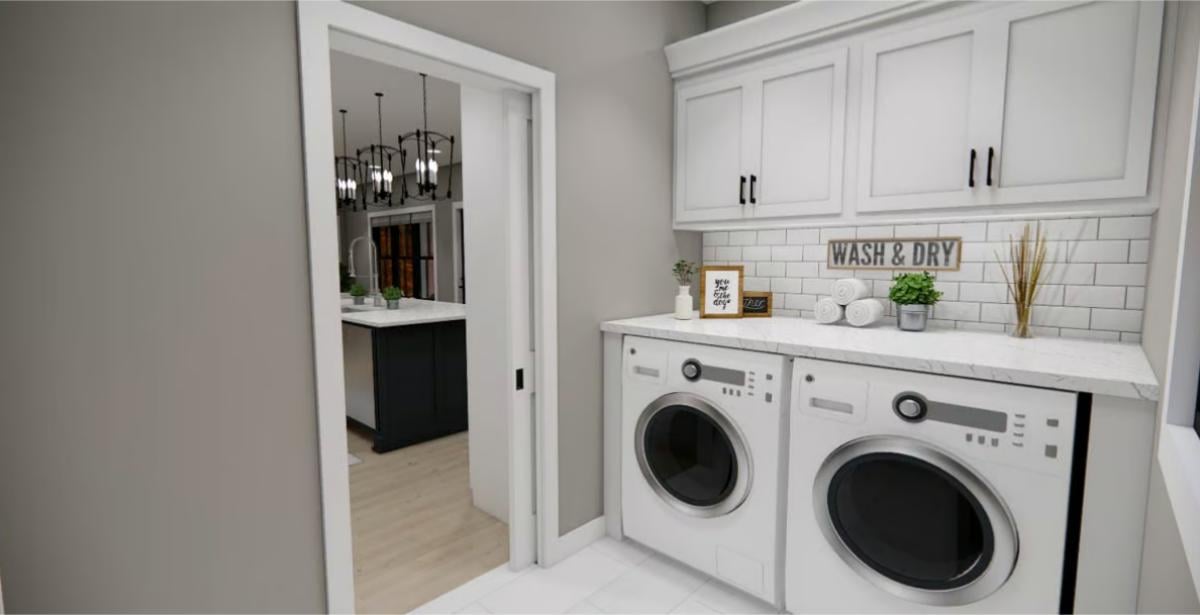
Upstairs Hall
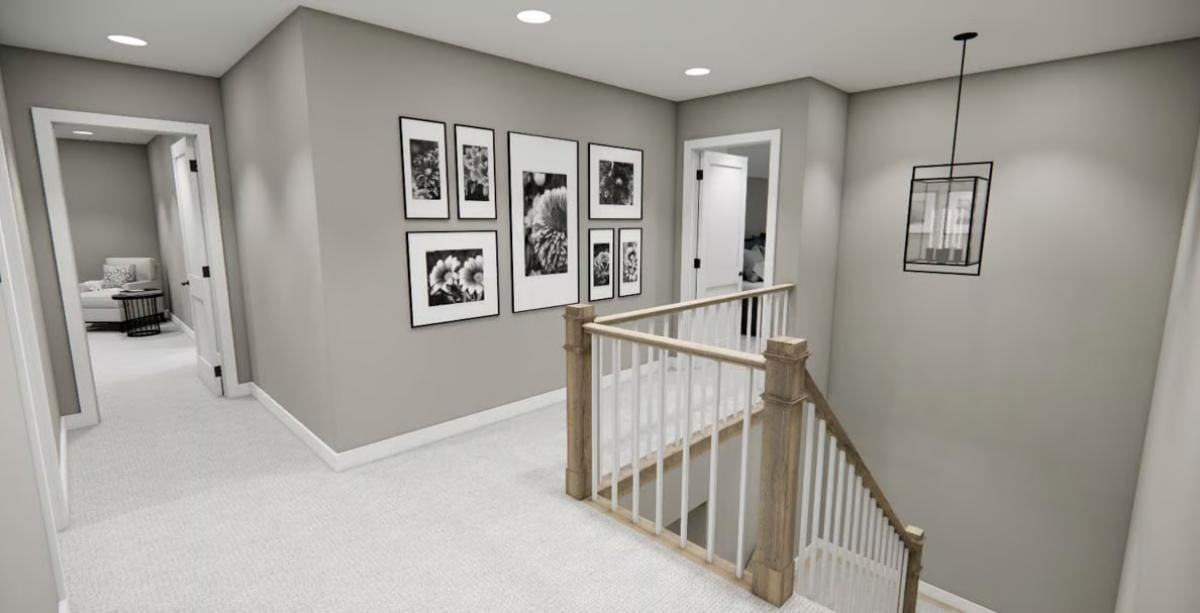
Bedroom
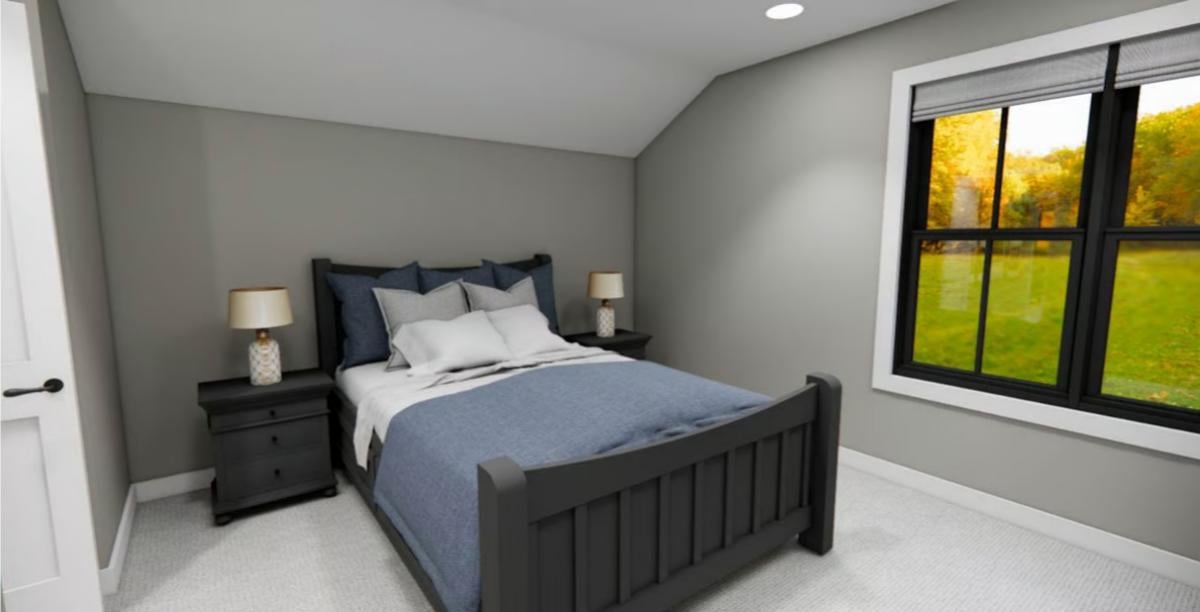
Bathroom
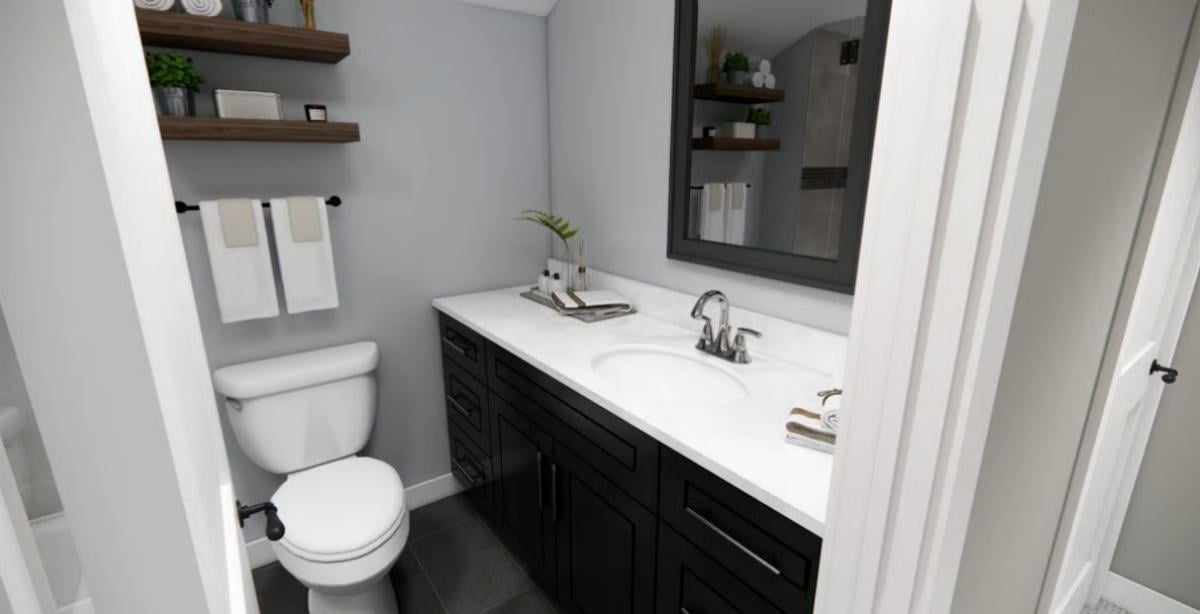
🔥 Create Your Own Magical Home and Room Makeover
Upload a photo and generate before & after designs instantly.
ZERO designs skills needed. 61,700 happy users!
👉 Try the AI design tool here
Bedroom
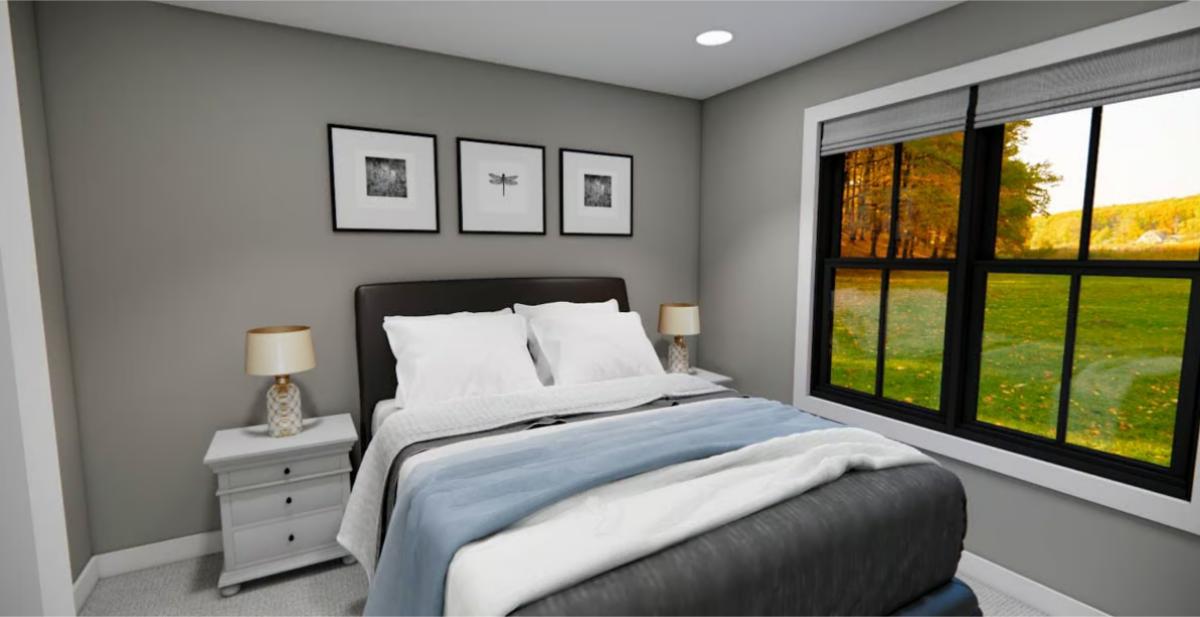
Primary Bedroom
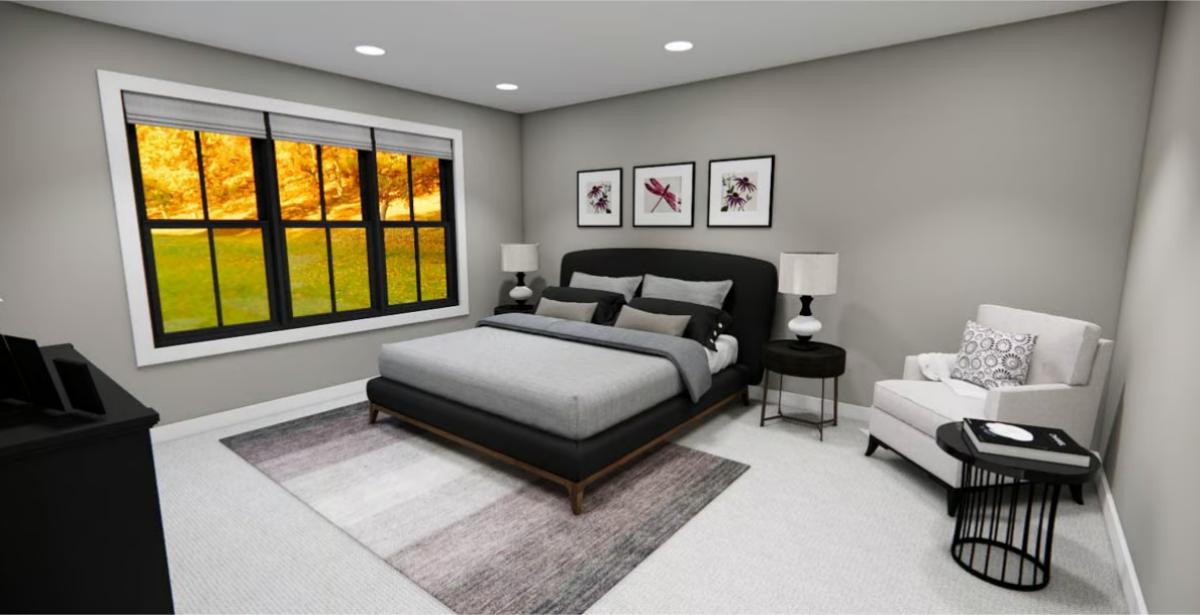
Primary Bathroom
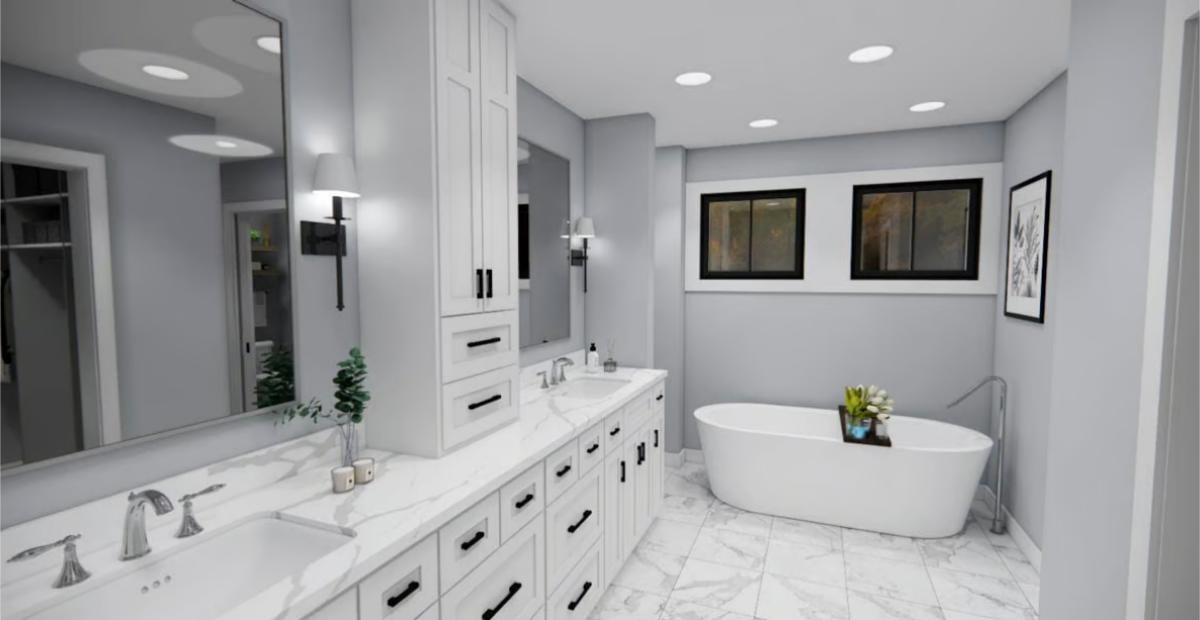
Details
This modern farmhouse presents a welcoming and stylish façade with a blend of traditional charm and contemporary appeal. The exterior features a classic gable roofline, board and batten siding, and a covered front porch that enhances its cozy and inviting aesthetic. A two-car garage with barn-style doors adds a practical yet stylish touch to the home’s curb appeal.
The heart of the home is the great room, which features a fireplace and connects seamlessly to the kitchen and dining area. The kitchen includes a large island with seating, a walk-in pantry, and direct access to the mudroom, which provides additional storage and laundry space. A rear porch extends the living space outdoors.
A sunroom and wet bar offer additional areas for relaxation and entertainment. Towards the front of the house, a private office provides a quiet workspace.
The upper level includes four well-appointed bedrooms, offering a functional and comfortable retreat for the family. The primary suite features an en-suite bath with dual vanities, a soaking tub, and a large walk-in closet. Two additional bedrooms share a full bathroom, while the fourth bedroom has its own private bathroom.
Pin It!
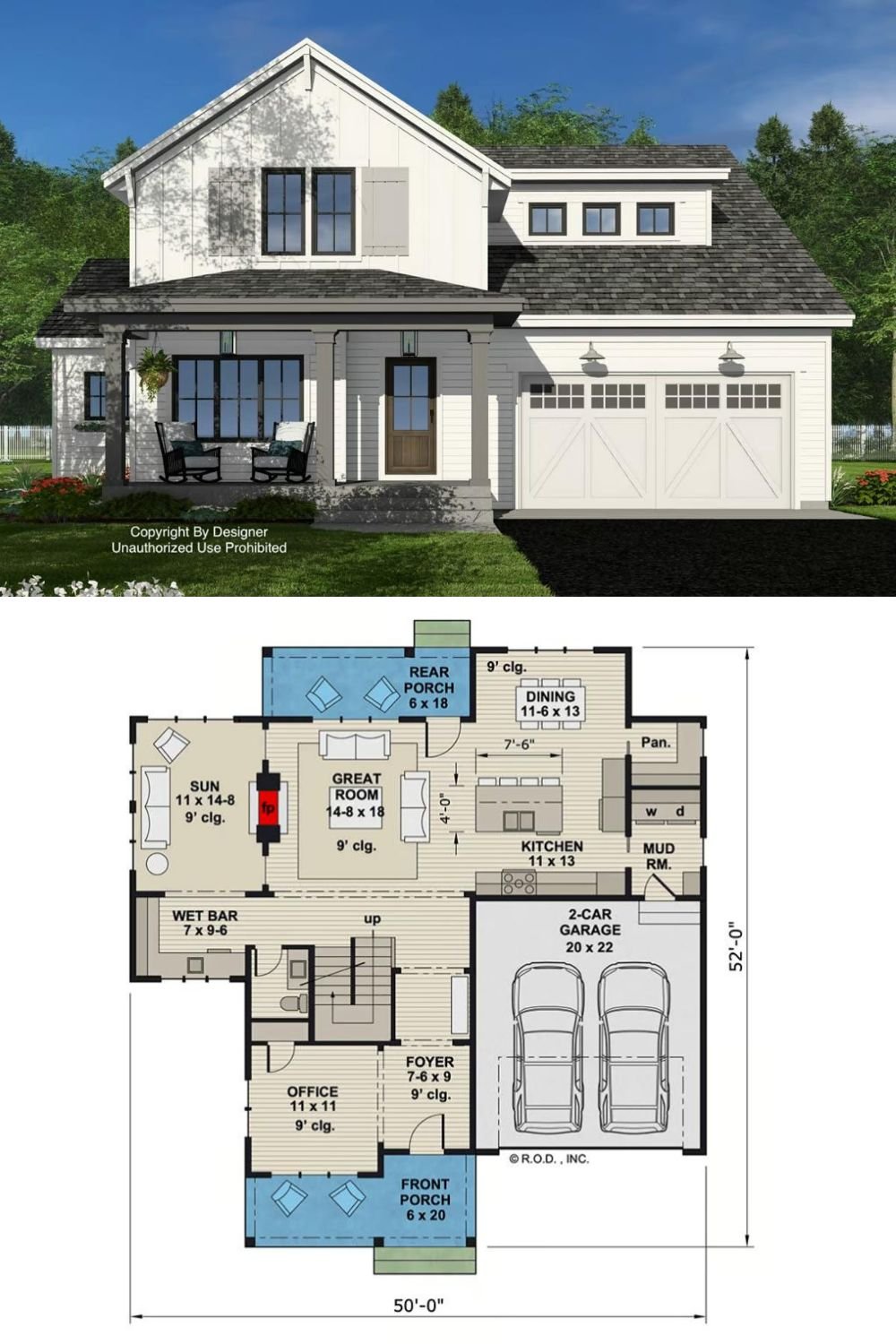
Architectural Designs Plan 14947RK






