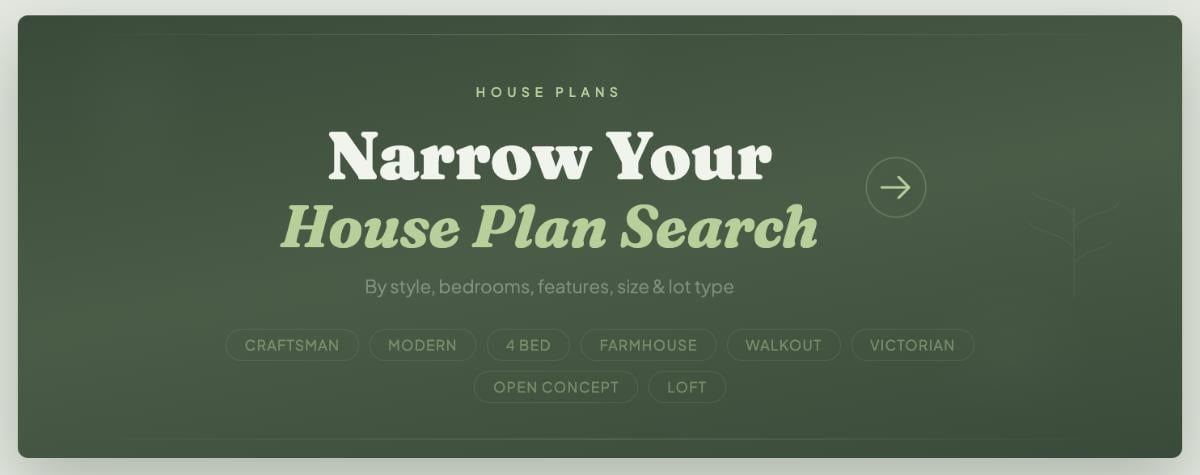
Would you like to save this?
Specifications
- Sq. Ft.: 1,615
- Bedrooms: 3
- Bathrooms: 2
- Stories: 1
- Garage: 2
Main Level Floor Plan

3D Floor Plan

Front View

Rear View

Great Room

Great Room

Great Room

Kitchen

Office

Primary Bedroom

Primary Bedroom

Primary Bathroom

Bedroom

Bathroom

Laundry Room

Details
This modern farmhouse blends classic design with fresh sophistication, featuring a metal roof, symmetrical facade, and a wide, welcoming front porch supported by stately columns. Dark board and batten siding contrasts with white trim and shuttered windows, giving the exterior timeless charm with updated elegance. A dormer-style gable above the entry adds a charming architectural focal point.
Inside, the open-concept layout centers around a spacious great room with optional cathedral ceilings, creating a grand yet cozy atmosphere. The adjoining kitchen and dining area includes a large island and walk-in pantry, with access to a rear covered porch for effortless indoor-outdoor living. The split-bedroom design offers privacy for the primary suite, which features a generous layout, two walk-in closets, and an en-suite bath with dual vanities and a walk-in shower.
Two additional bedrooms are positioned on the opposite side of the home and share a full bath between them. A dedicated laundry room with extra storage and a mudroom area near the garage entrance provide functionality for daily life. The two-car garage connects conveniently to the main living space while maintaining the home’s clean and streamlined flow.
Pin It!

The Plan Collection – Plan 123-1150









