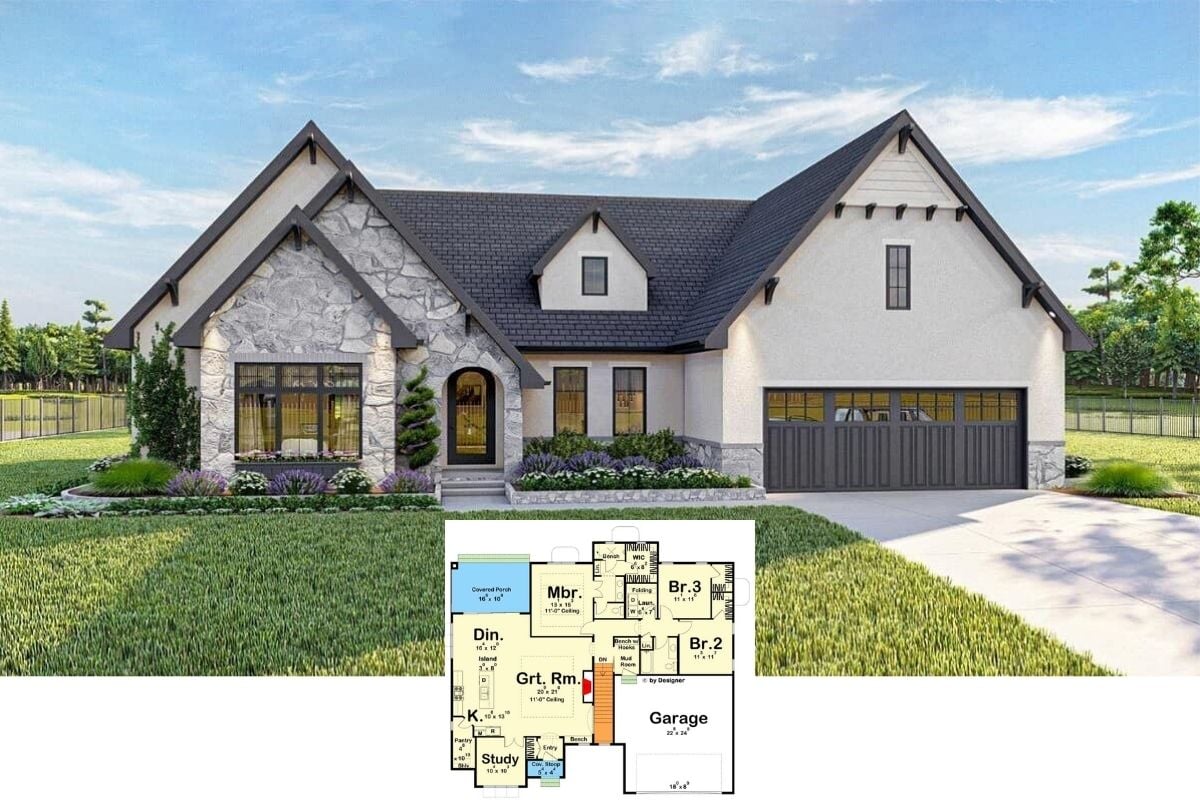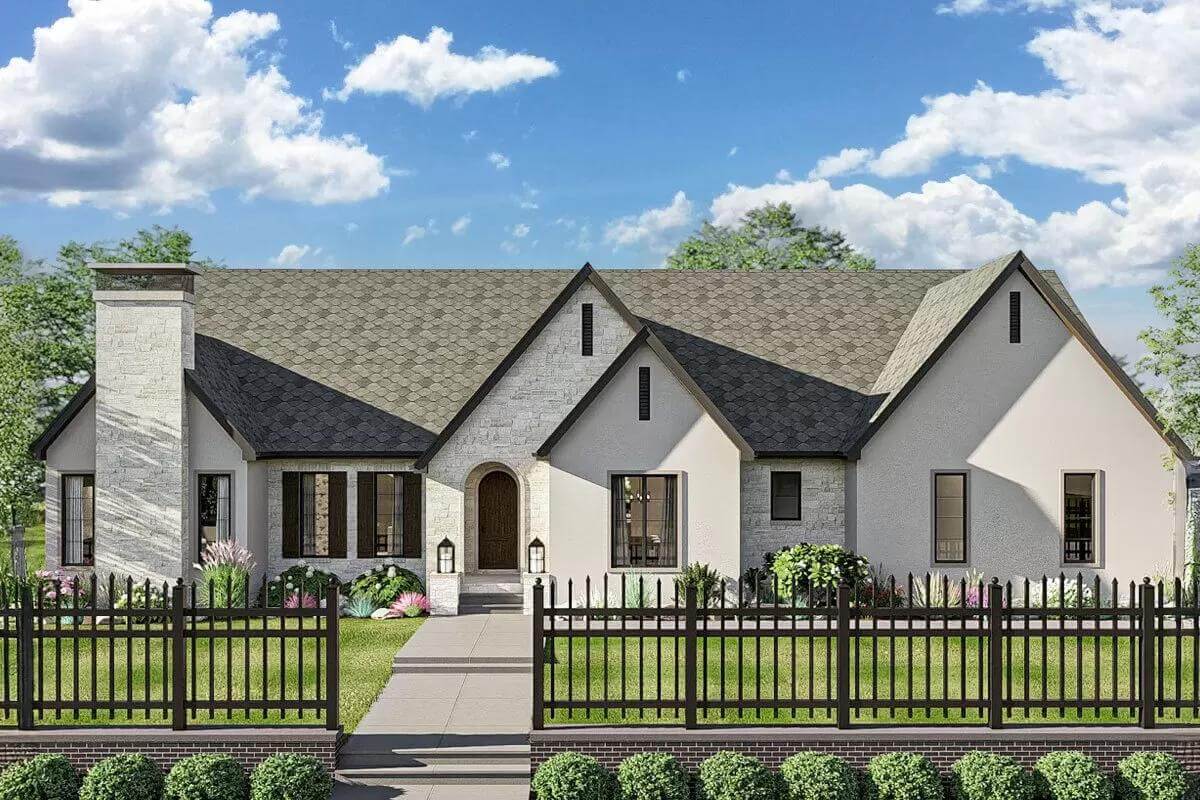
Would you like to save this?
Specifications
- Sq. Ft.: 2,918
- Bedrooms: 3-6
- Bathrooms: 2.5-3.5
- Stories: 1
- Garage: 2
Main Level Floor Plan
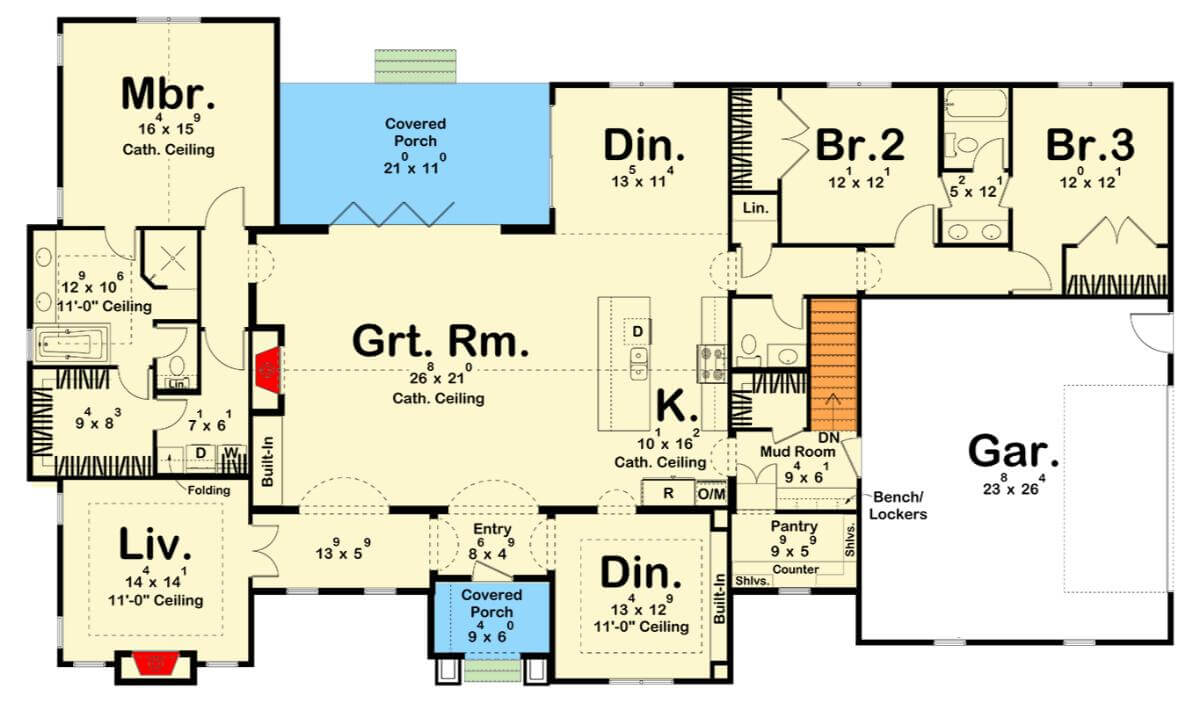
Lower Level Floor Plan
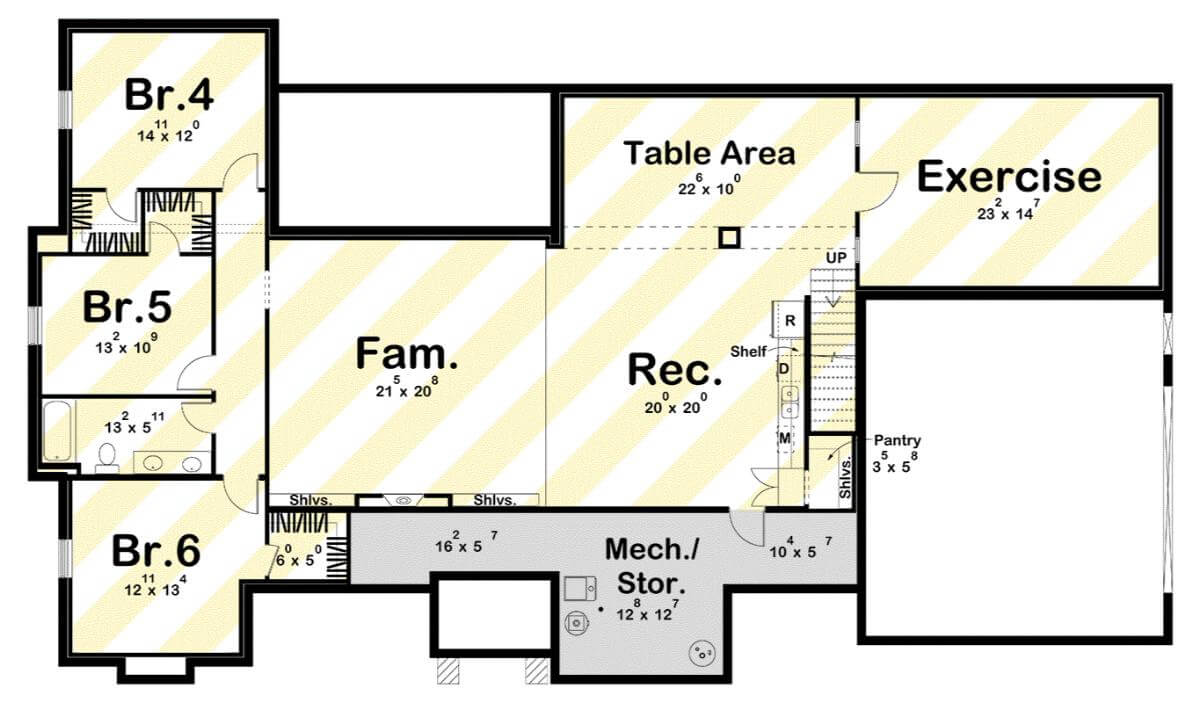
🔥 Create Your Own Magical Home and Room Makeover
Upload a photo and generate before & after designs instantly.
ZERO designs skills needed. 61,700 happy users!
👉 Try the AI design tool here
Left View
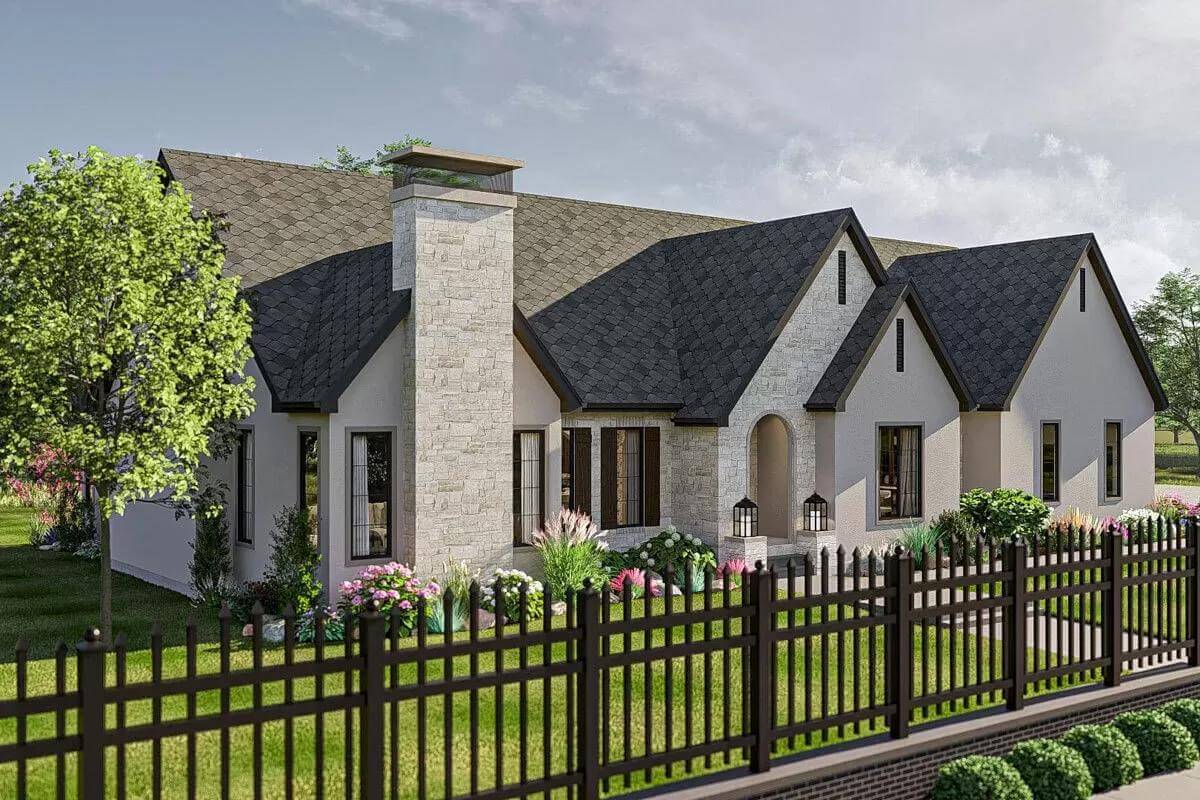
Rear View
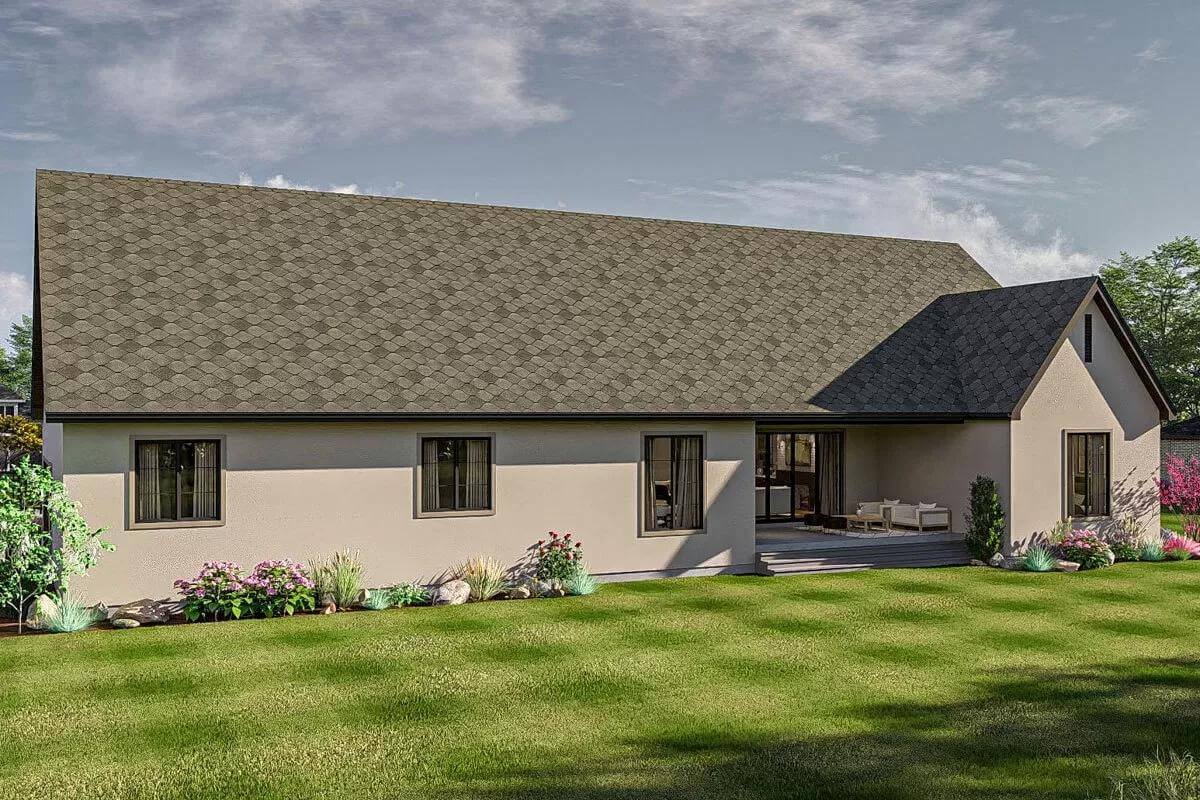
Right View
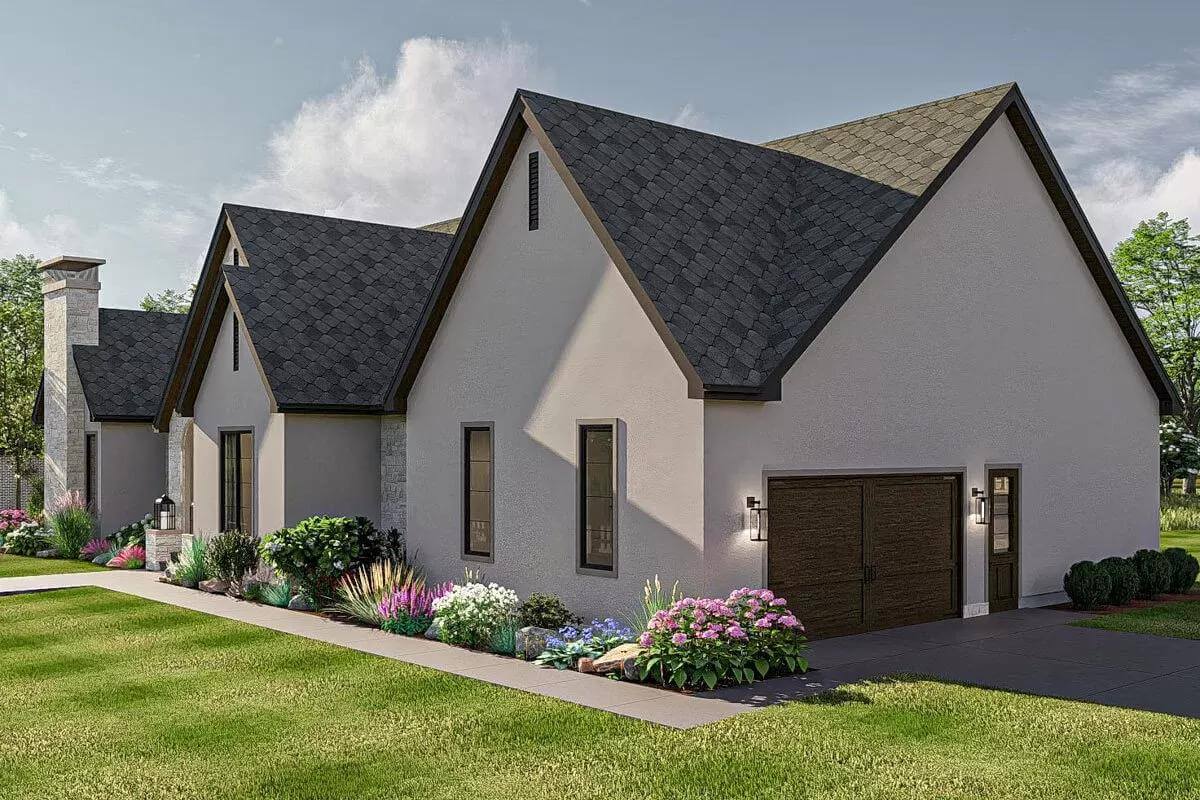
Front Entry
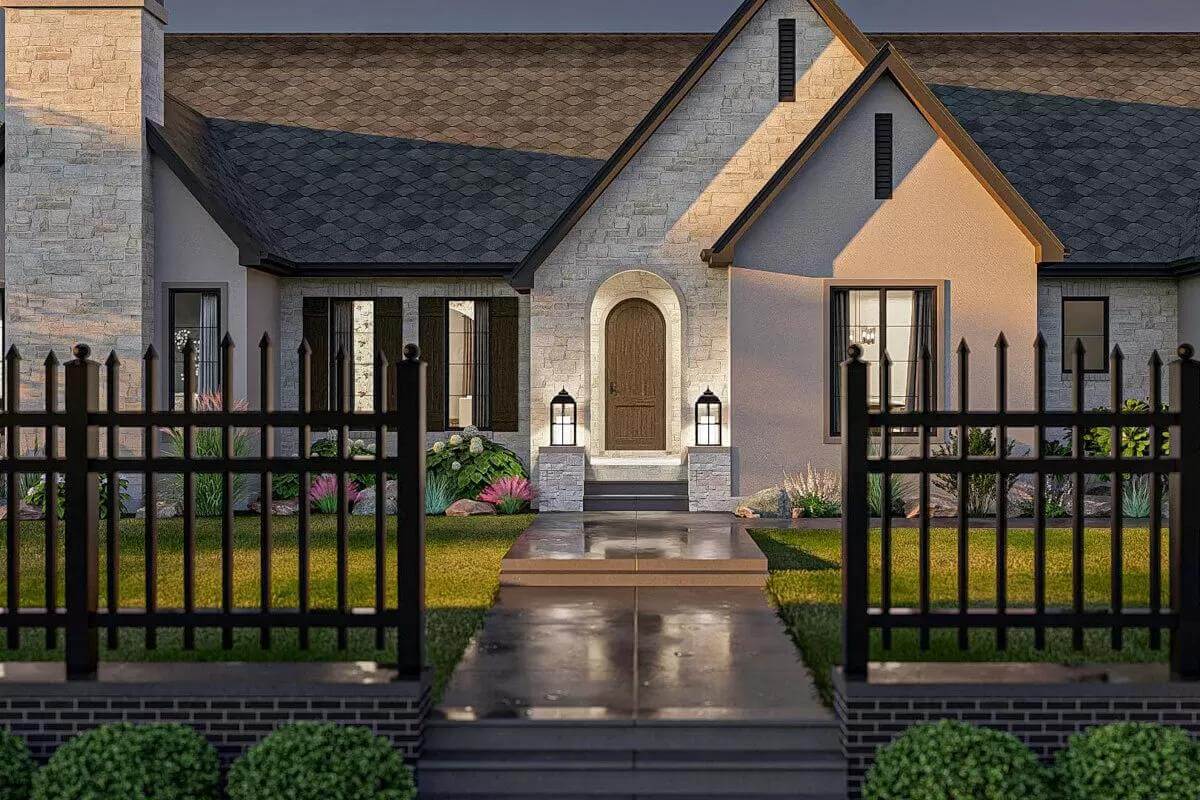
Would you like to save this?
Foyer
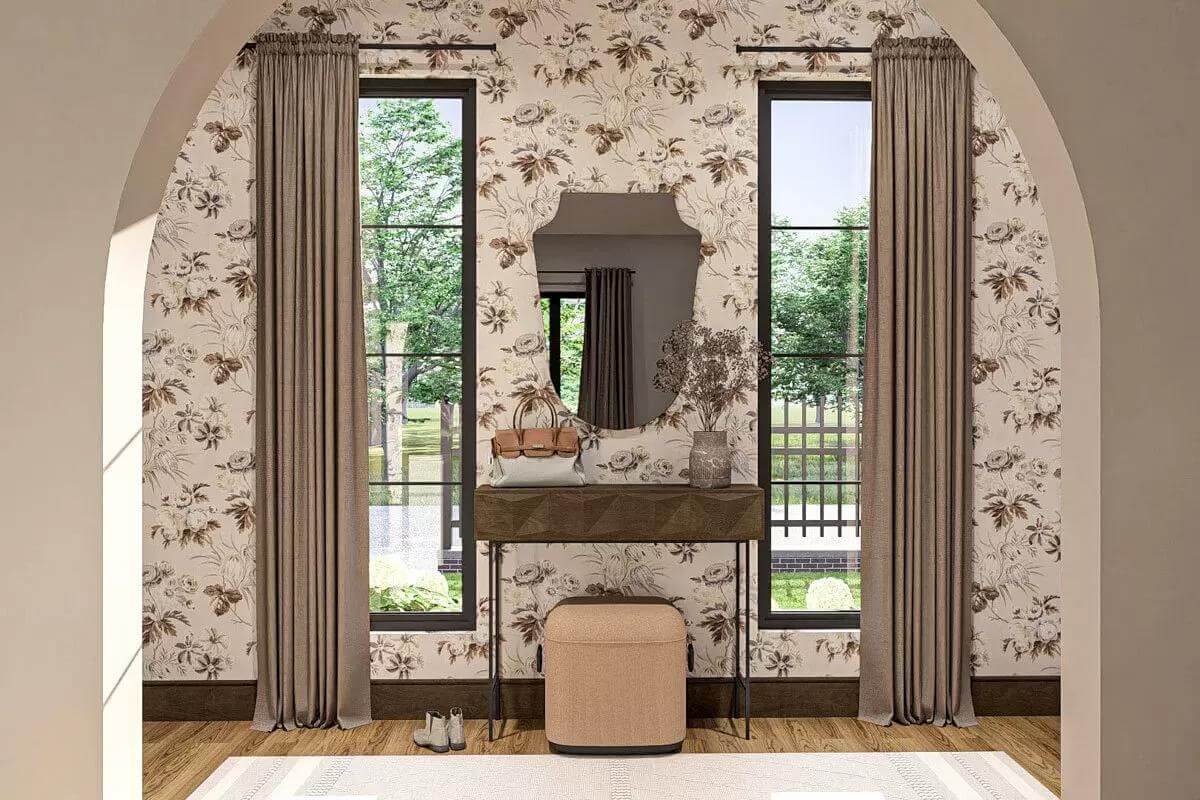
Living Room
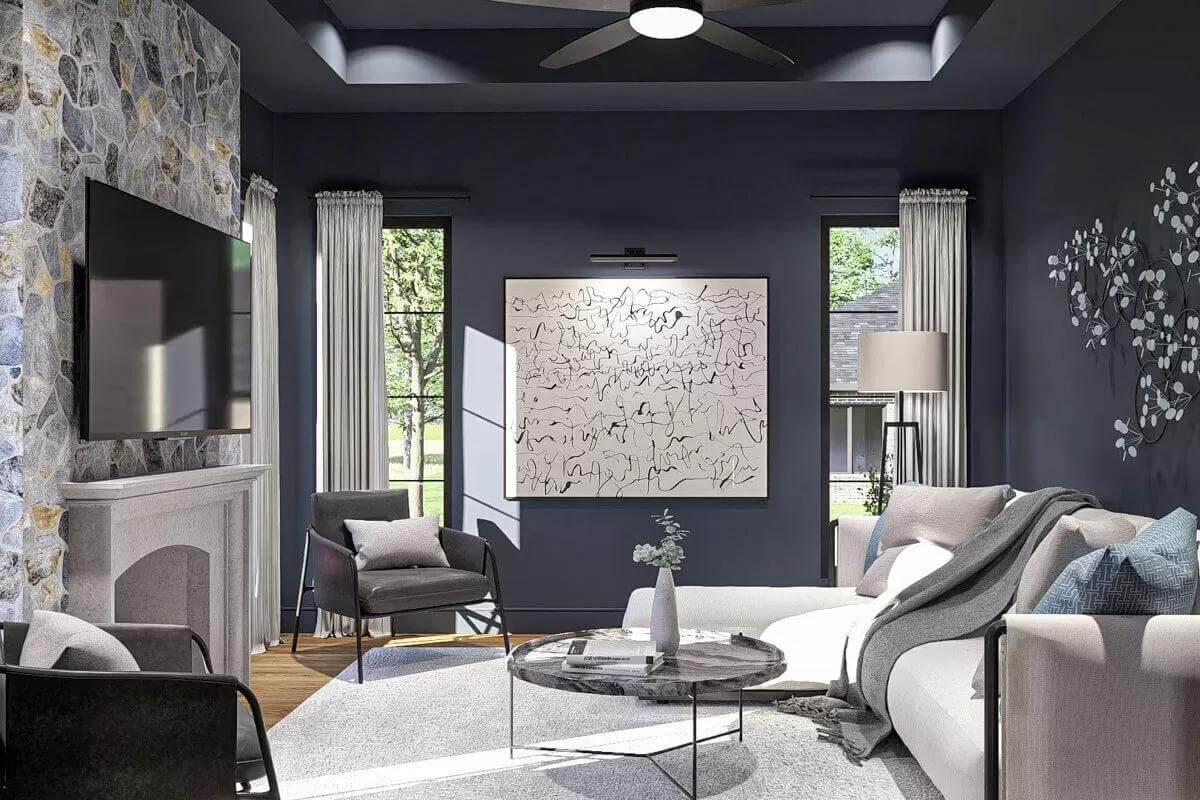
Dining Room
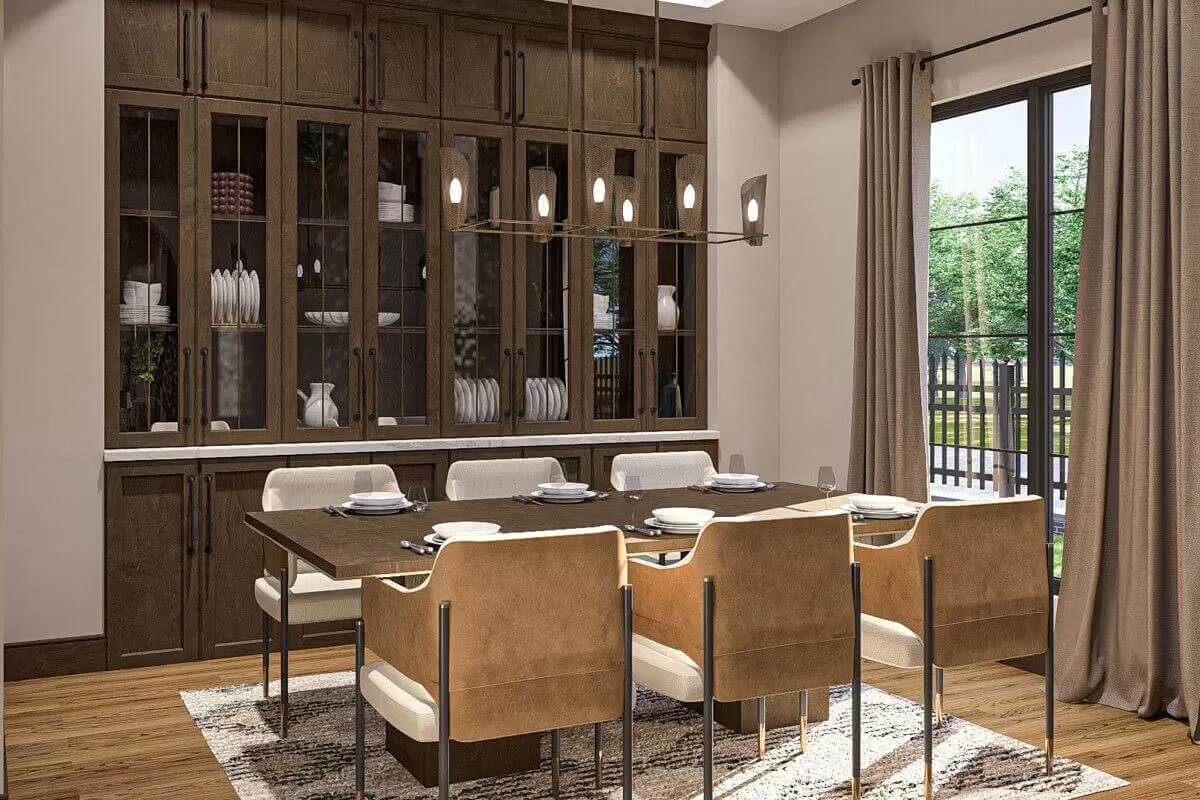
Great Room
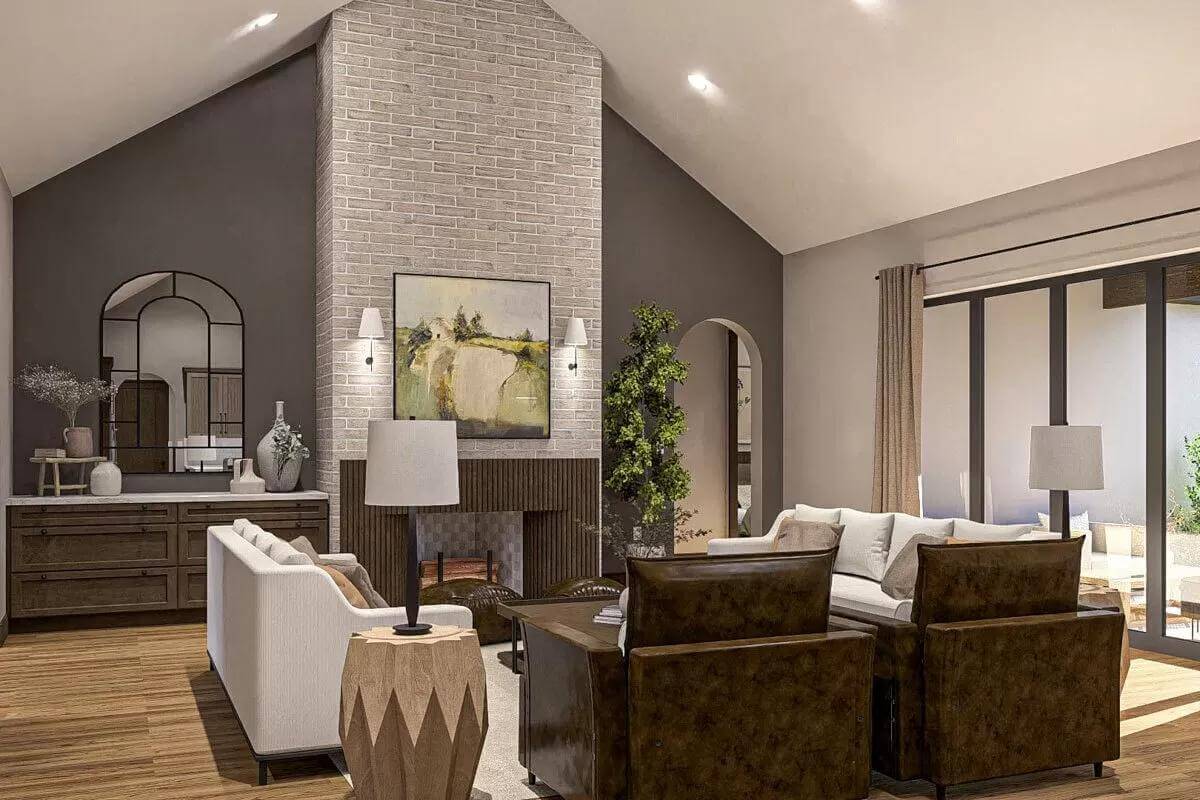
Great Room
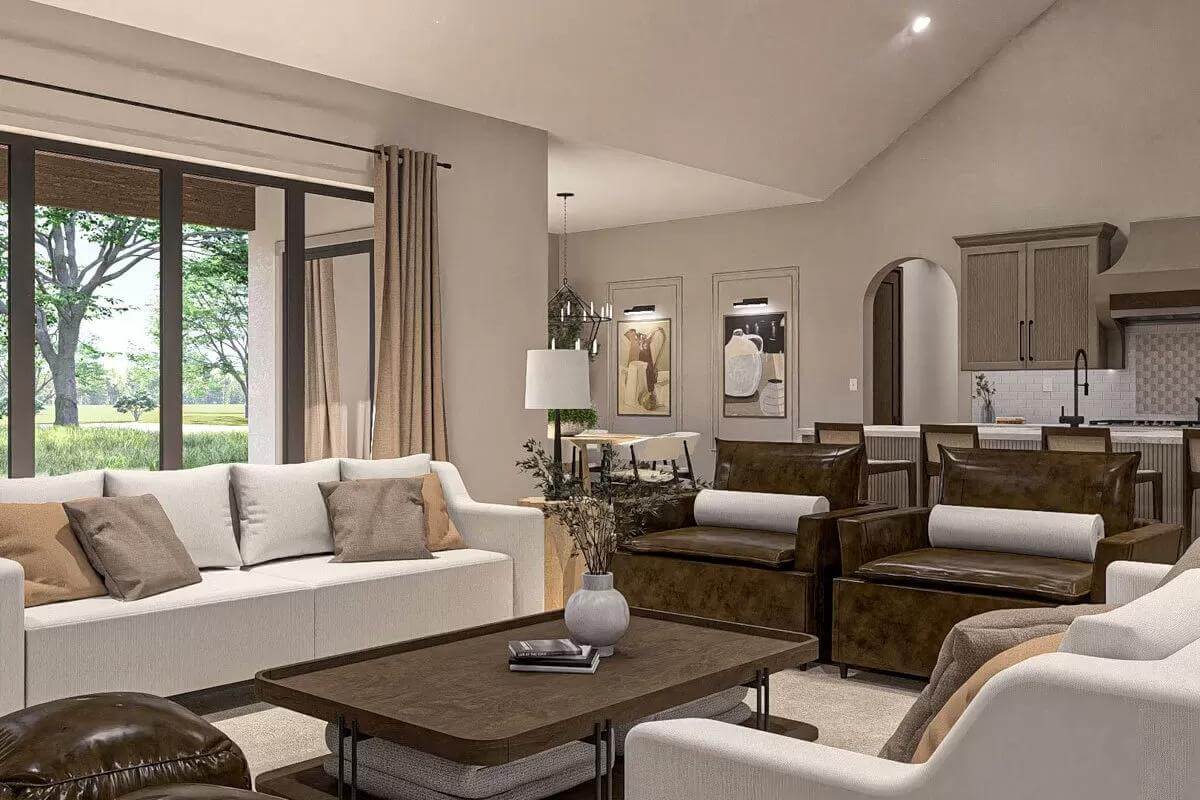
Great Room
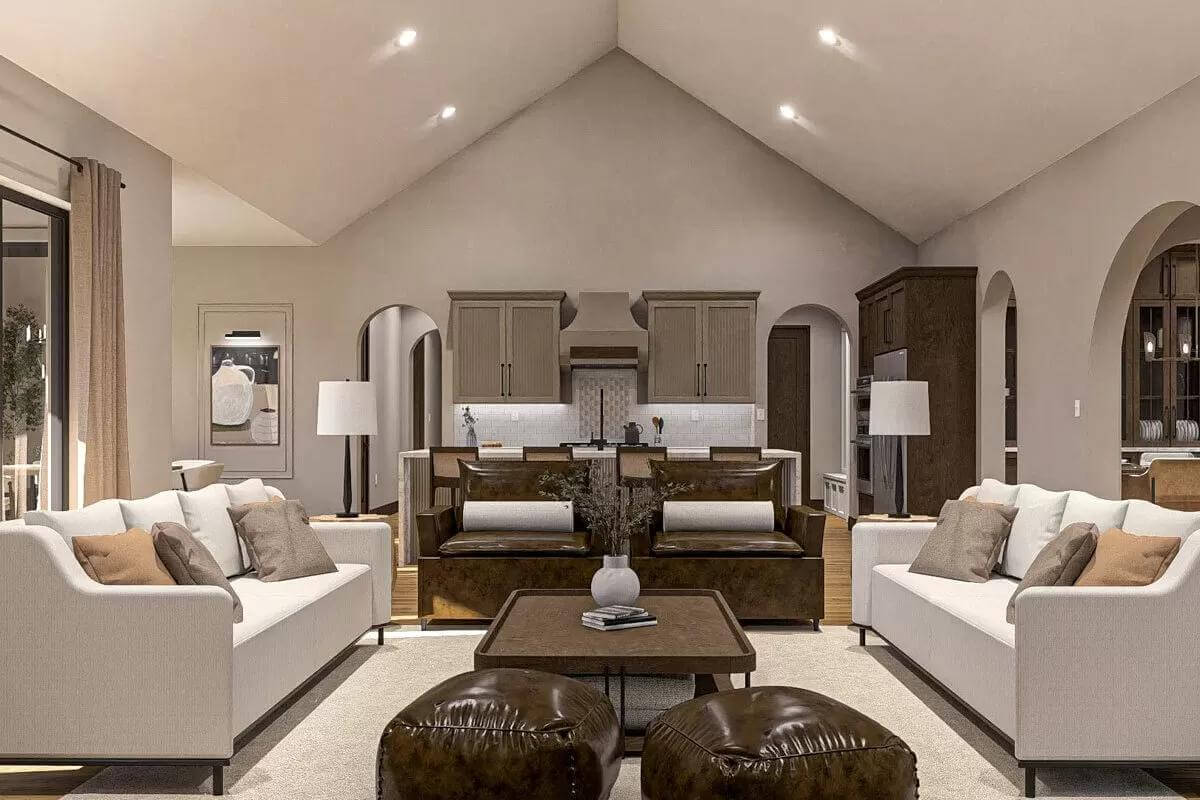
Kitchen
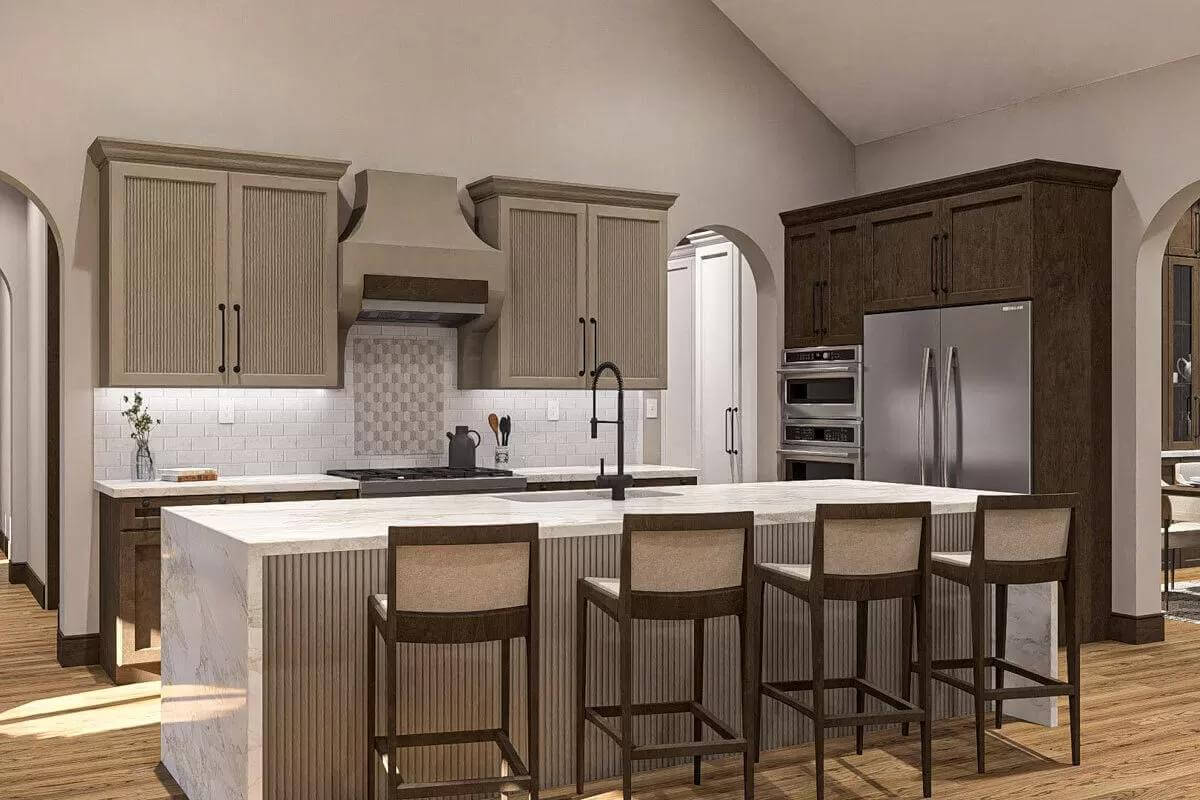
Dining Room
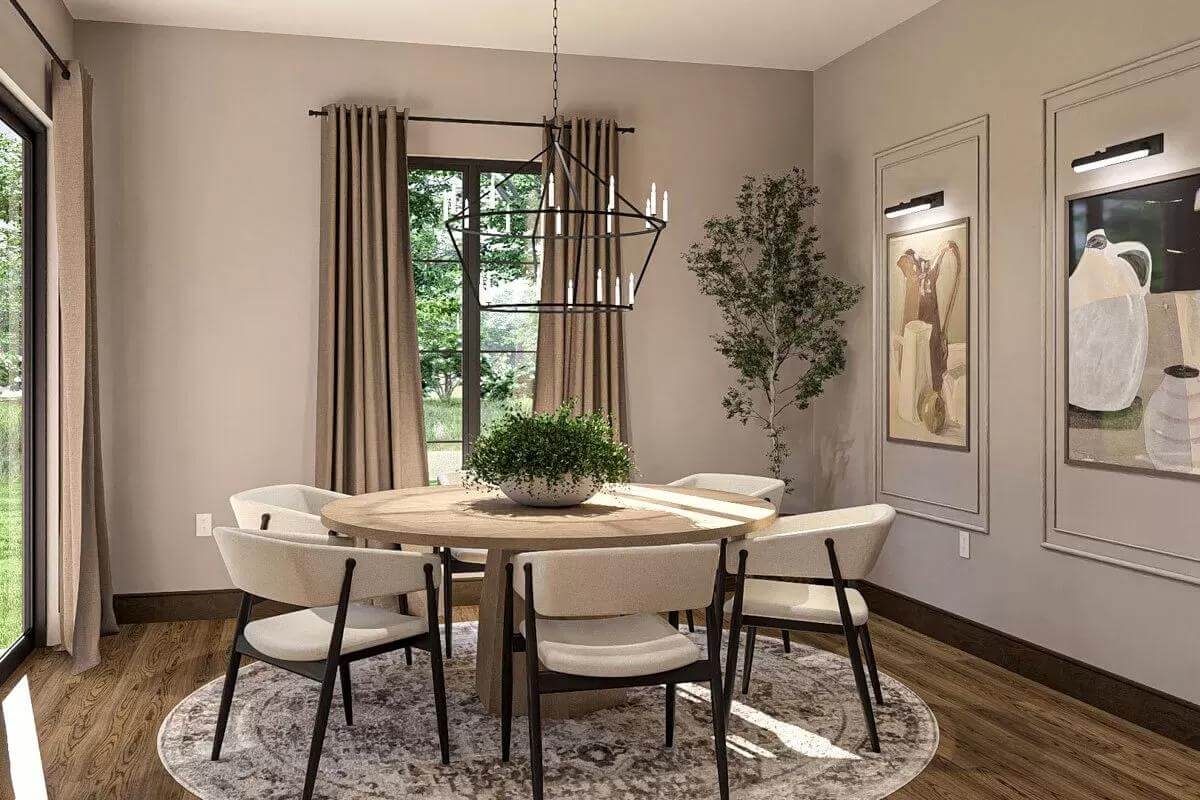
🔥 Create Your Own Magical Home and Room Makeover
Upload a photo and generate before & after designs instantly.
ZERO designs skills needed. 61,700 happy users!
👉 Try the AI design tool here
Primary Bedroom
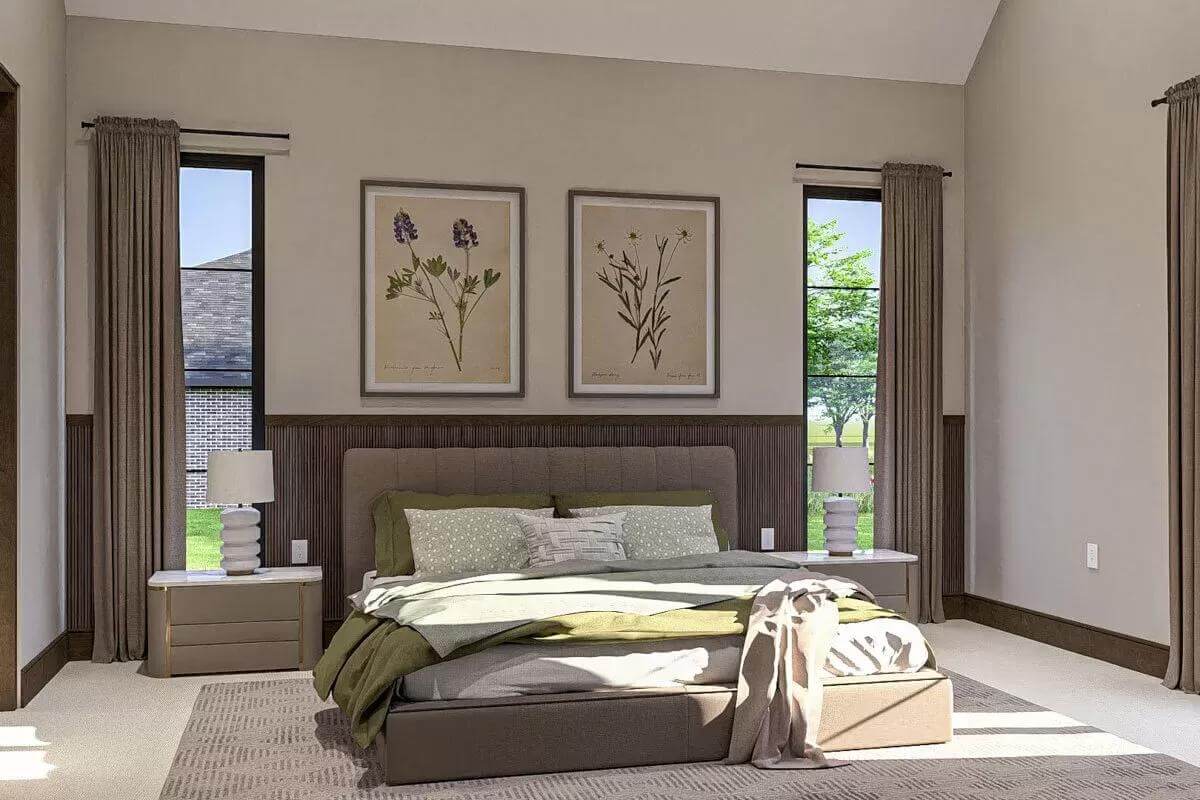
Primary Bedroom
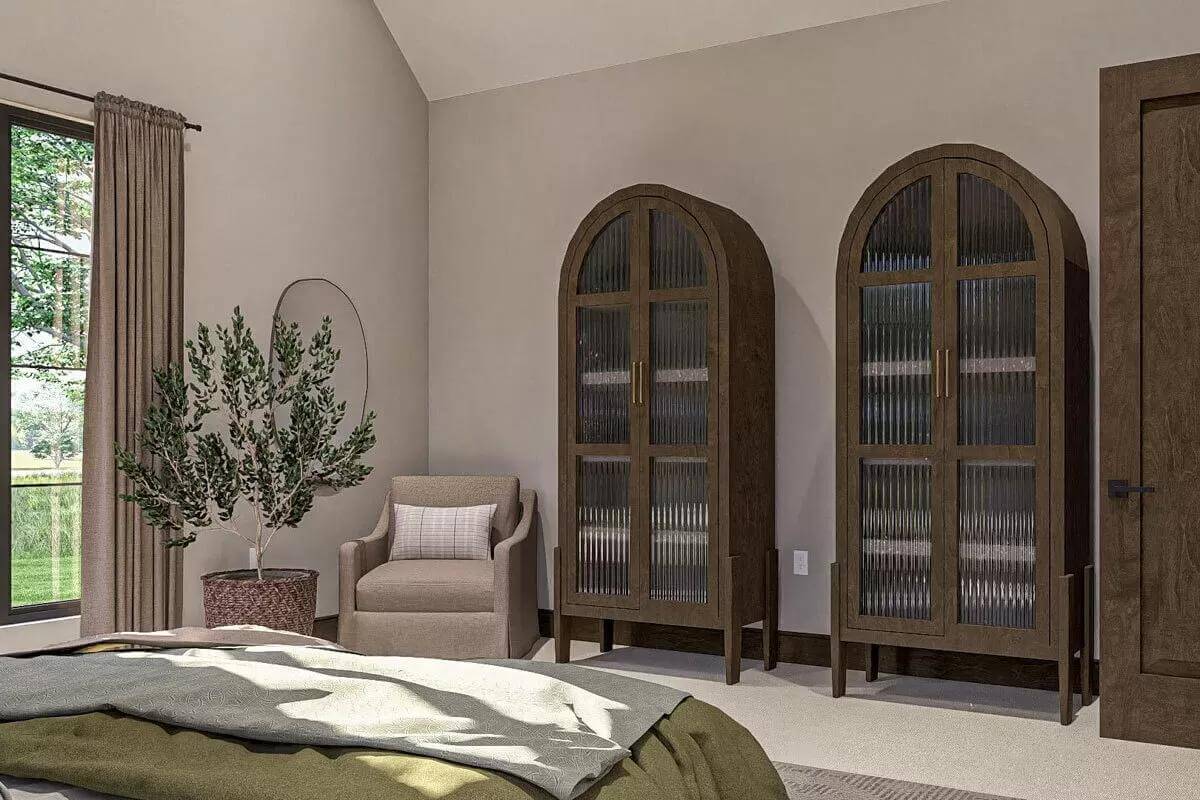
Primary Bathroom
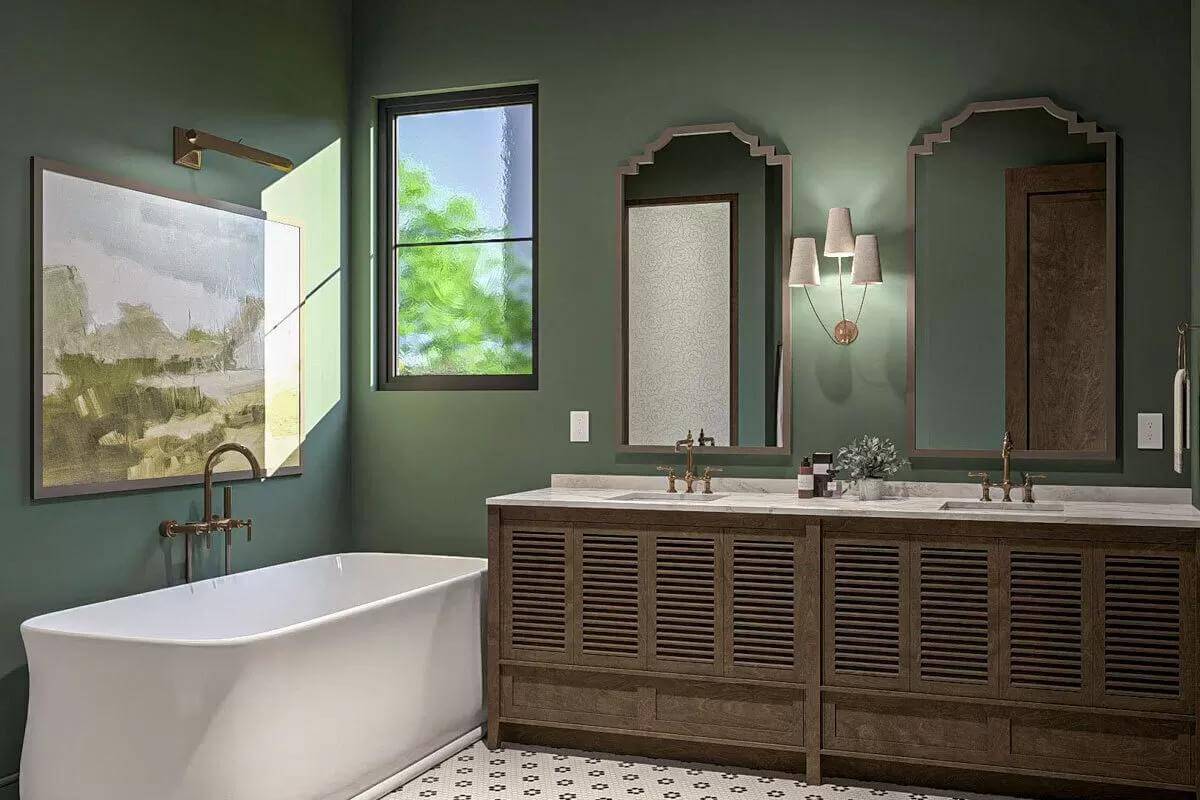
Primary Bathroom
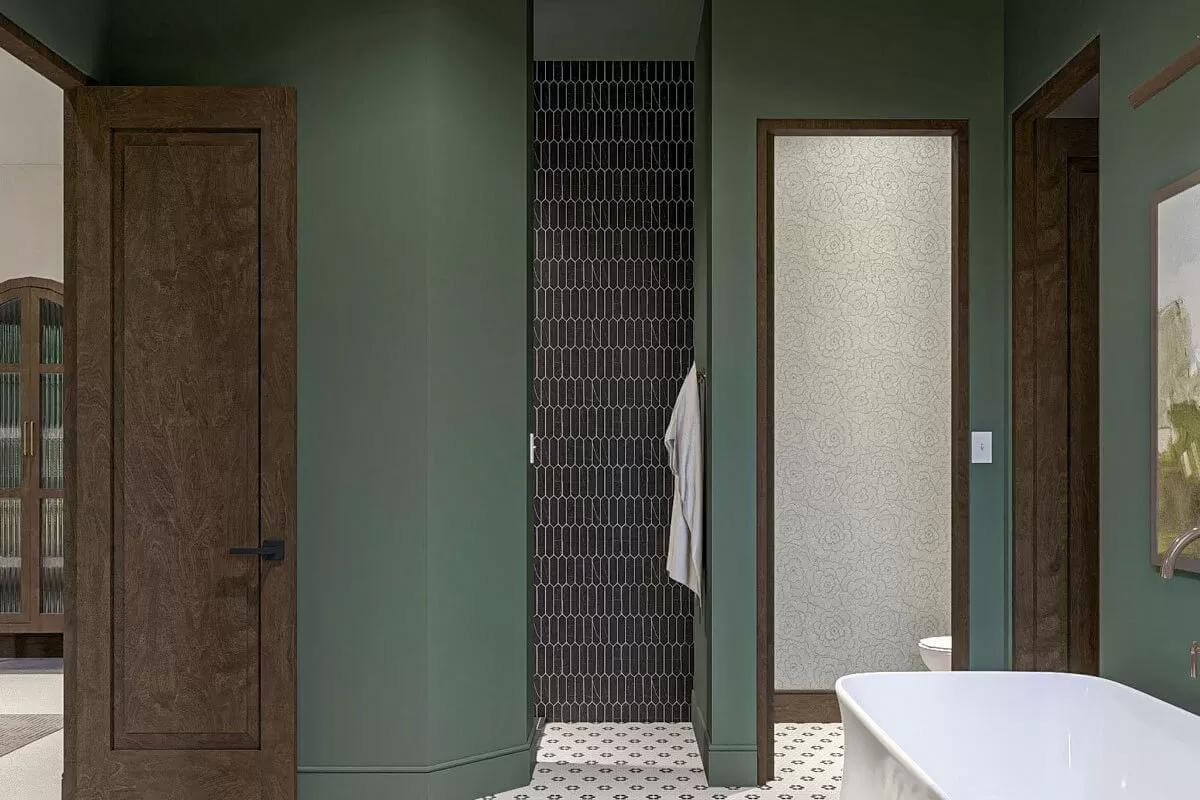
Mudroom
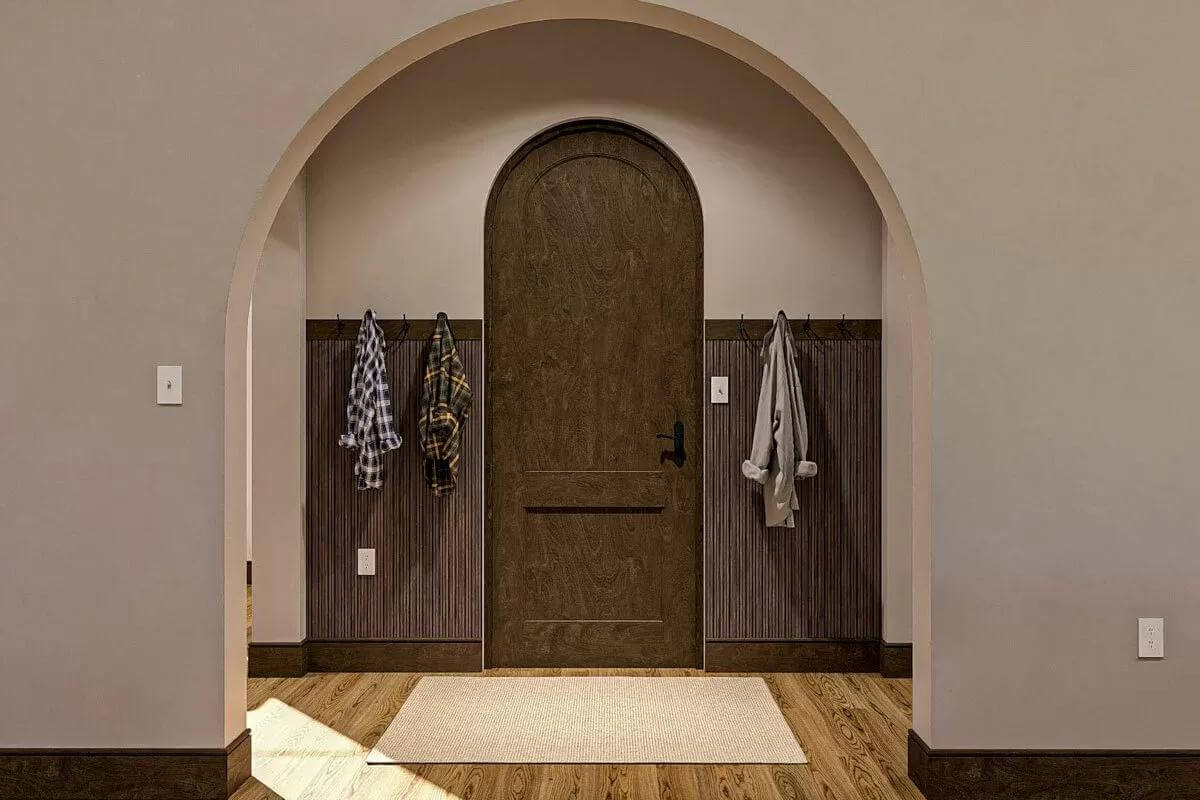
Would you like to save this?
Details
This modern cottage is embellished with stone and stucco exterior, steeply pitched gables, and an arched entry that greets guests with flair. A double side-loading garage connects to the home through the mudroom.
Upon entry, a foyer framed by archways greets you. It is flanked by the formal dining and living rooms, both crowned by elegant tray ceilings.
An open floor plan ahead seamlessly integrates the vaulted great room, kitchen, and dining room. A second fireplace sets a cozy focal point while folding and sliding glass doors blur the line between indoor and outdoor living.
The primary bedroom lies on the left wing. It has a well-appointed bath and a walk-in closet with direct laundry access.
Across the home, two secondary bedrooms can be found and share a Jack and Jill bathroom.
The finished basement provides three additional bedrooms, a family room, an exercise room, and a recreation room complete with a kitchenette and a table area – ideal for hosting gatherings or enjoying casual family time.
Pin It!
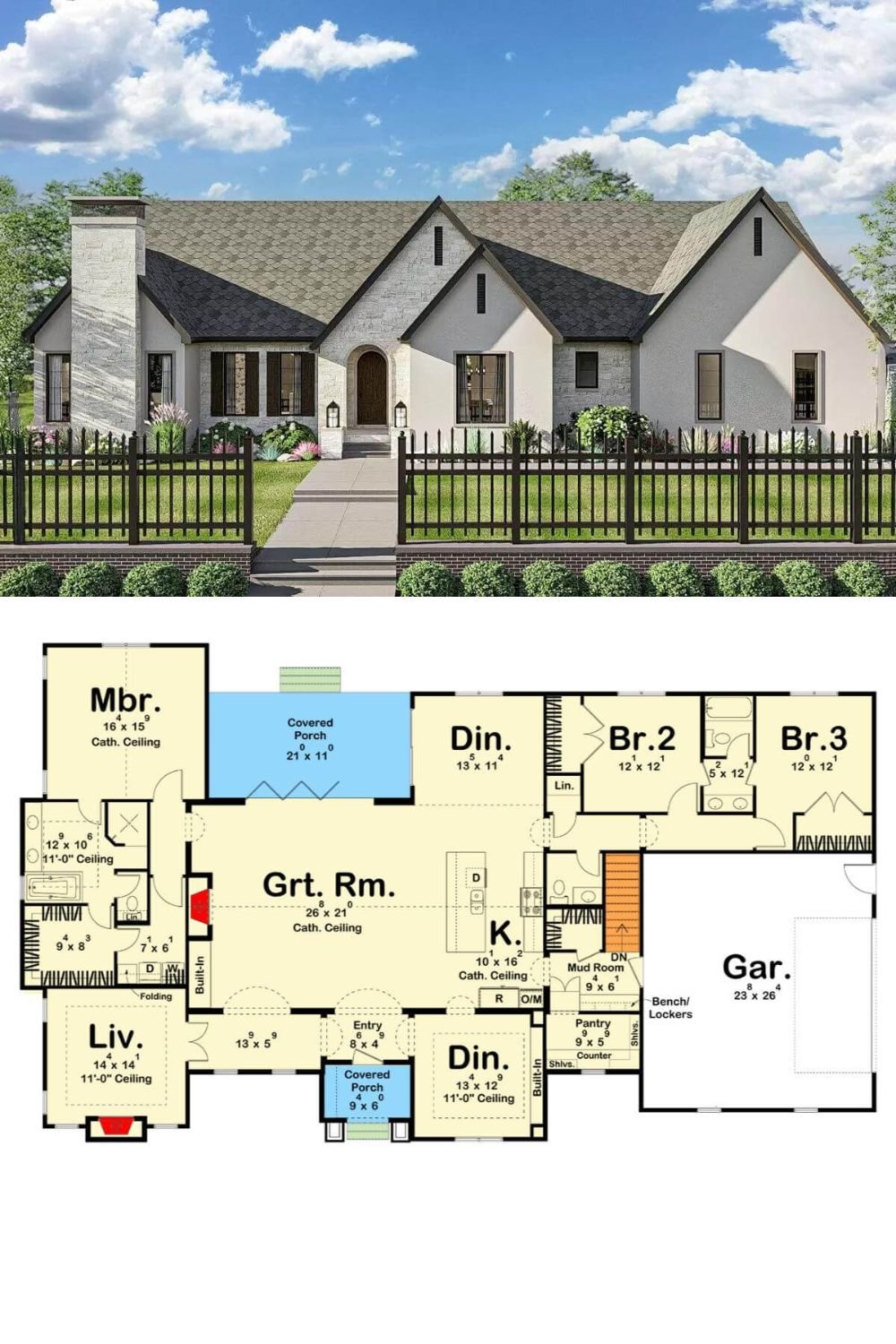
Architectural Designs Plan 623451DJ






