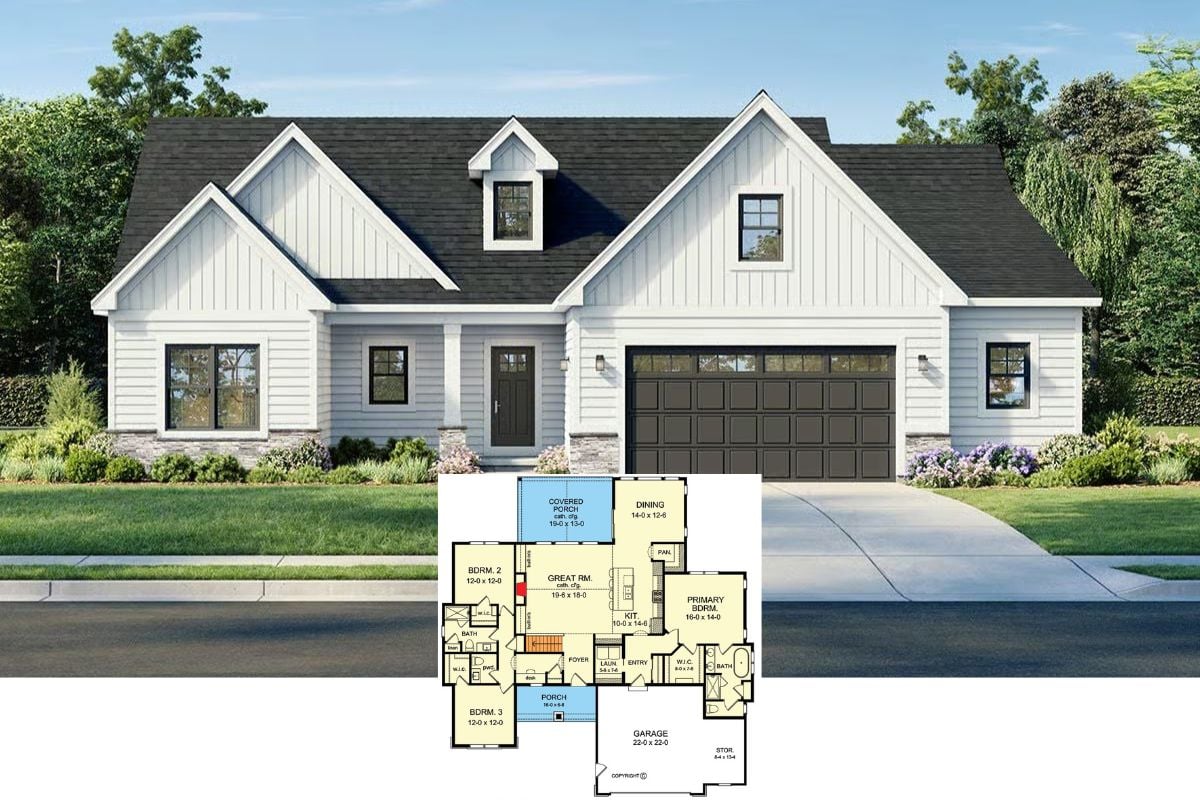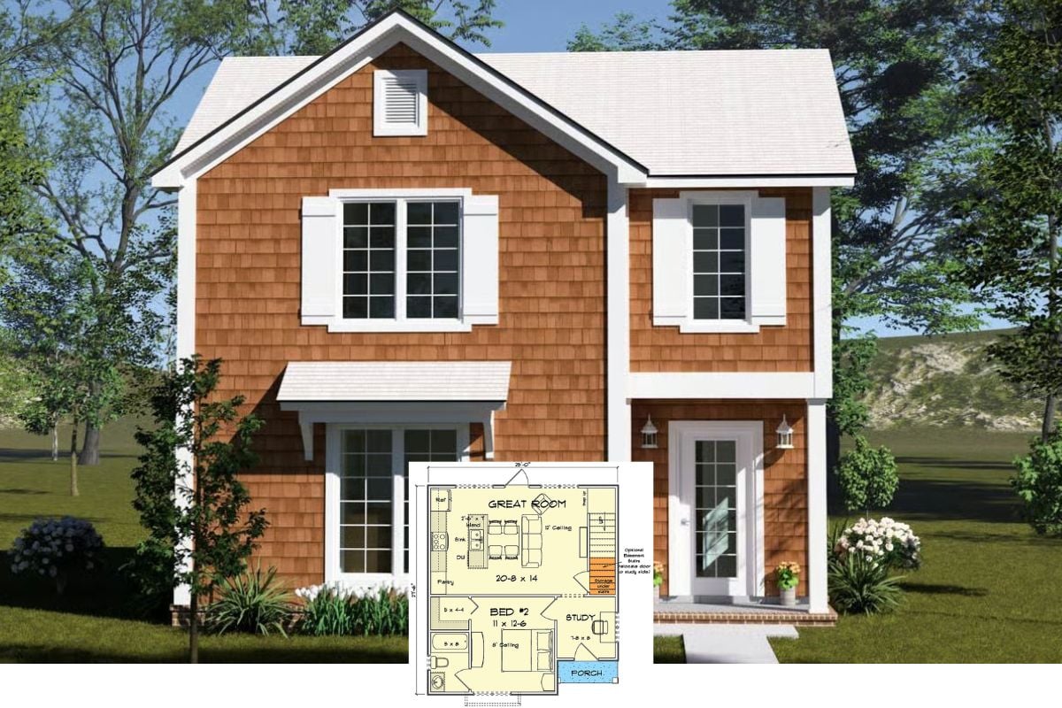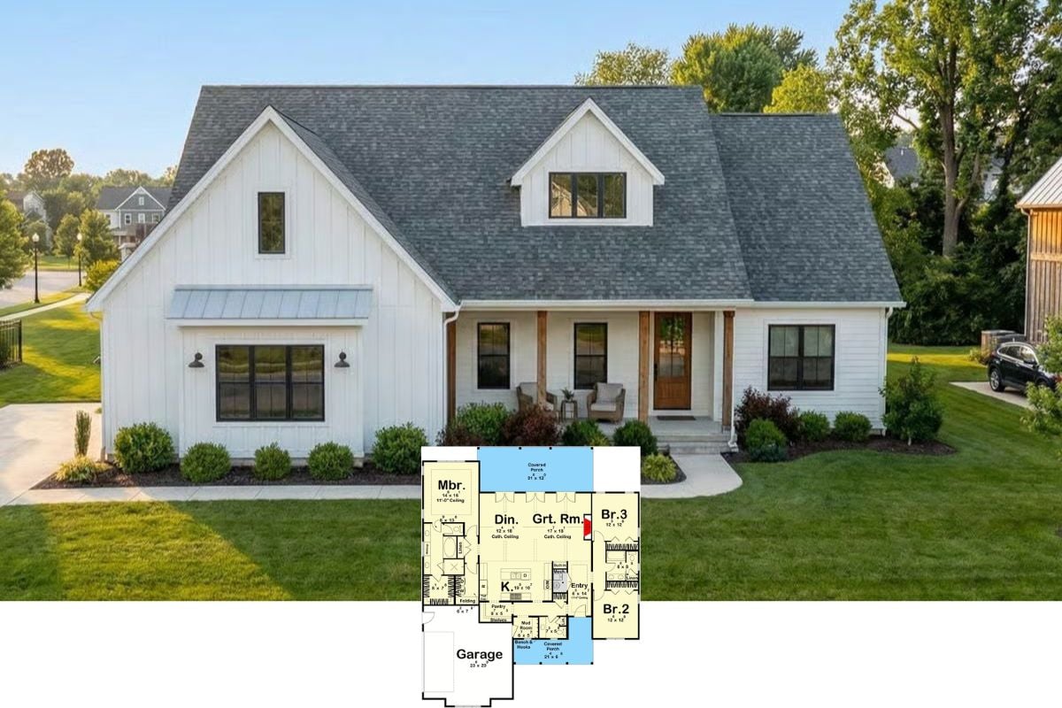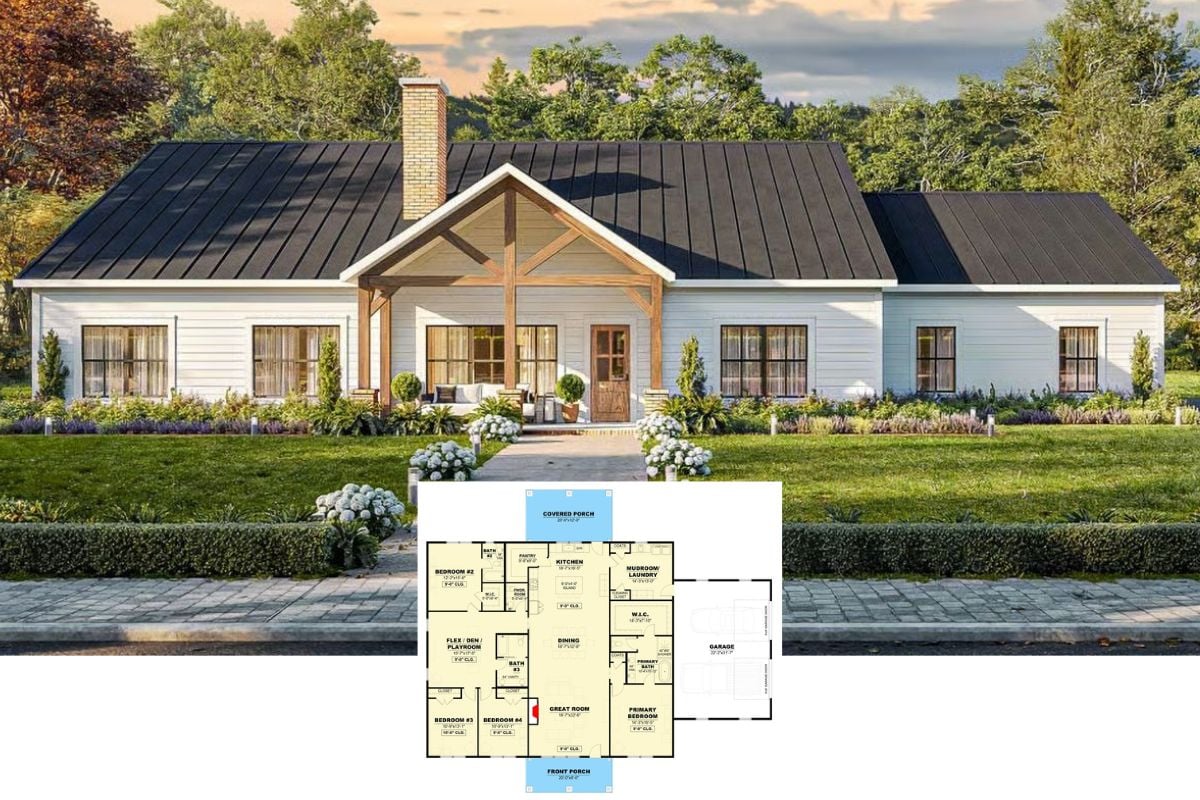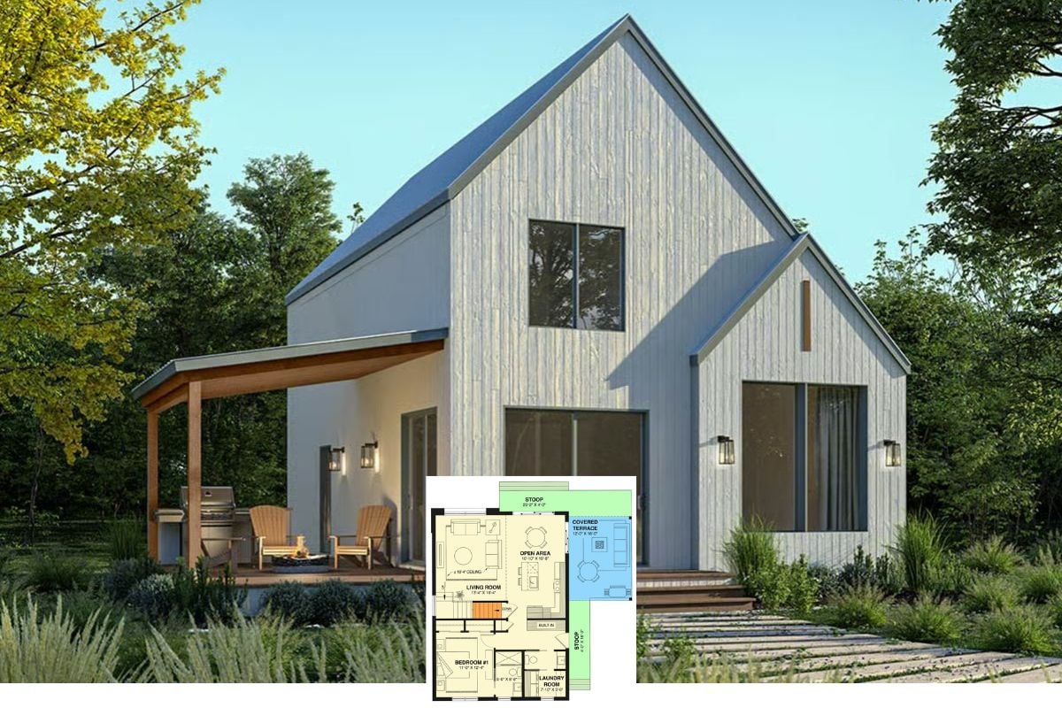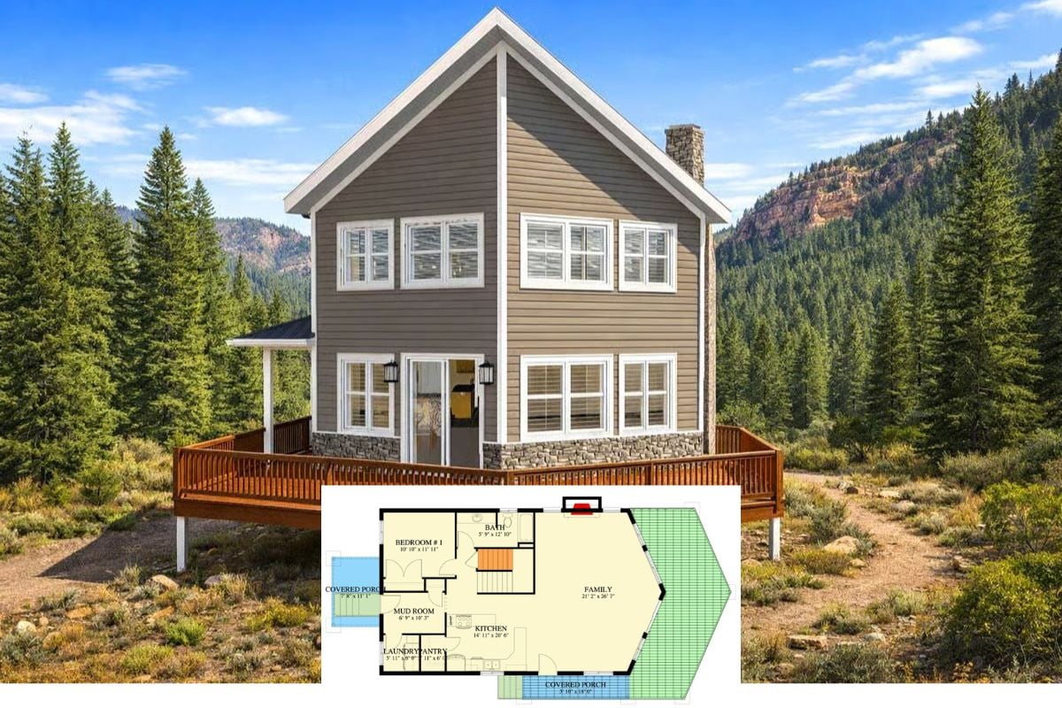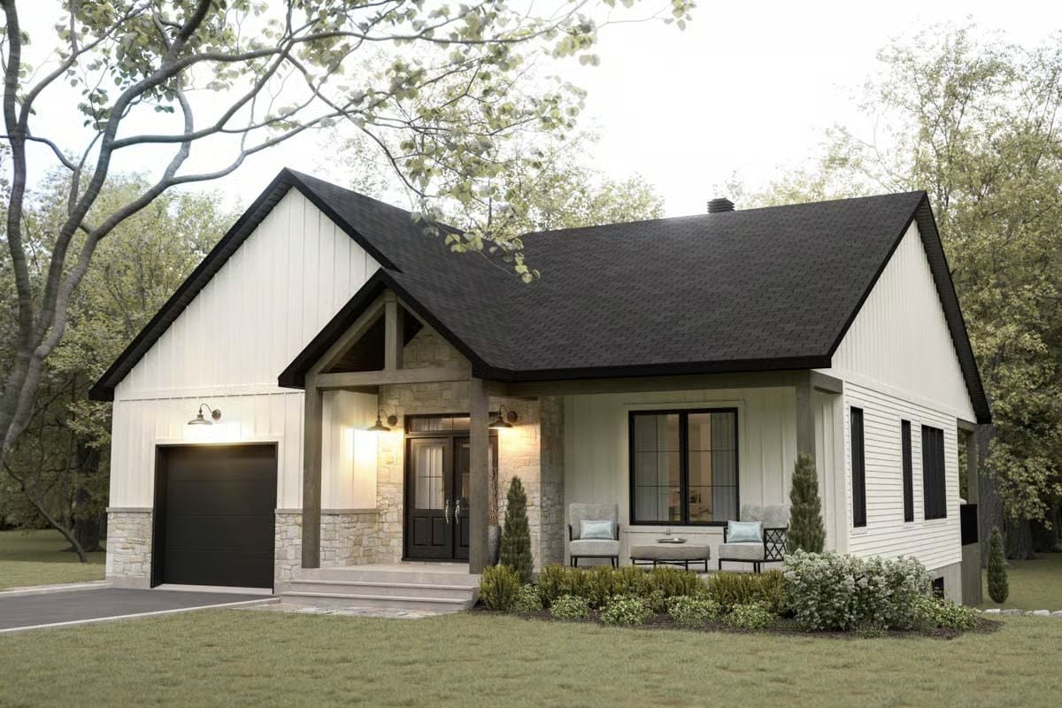
Would you like to save this?
Specifications
- Sq. Ft.: 1,398
- Bedrooms: 2
- Bathrooms: 1
- Stories: 1
- Garage: 1
The Floor Plan
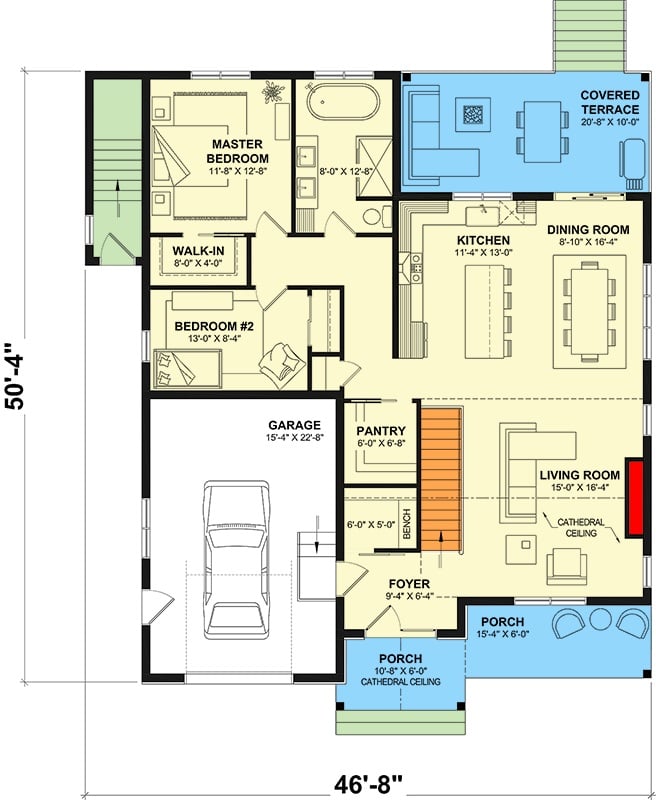
Unfinished Basement
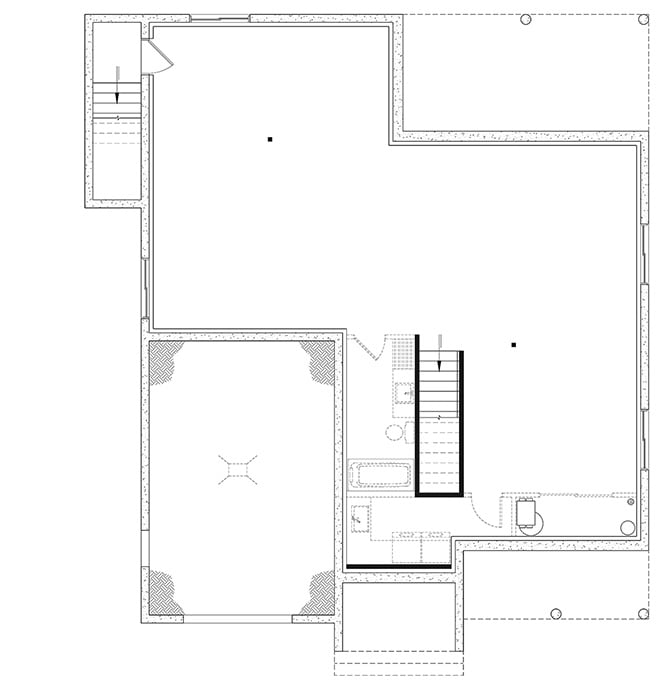
Front View
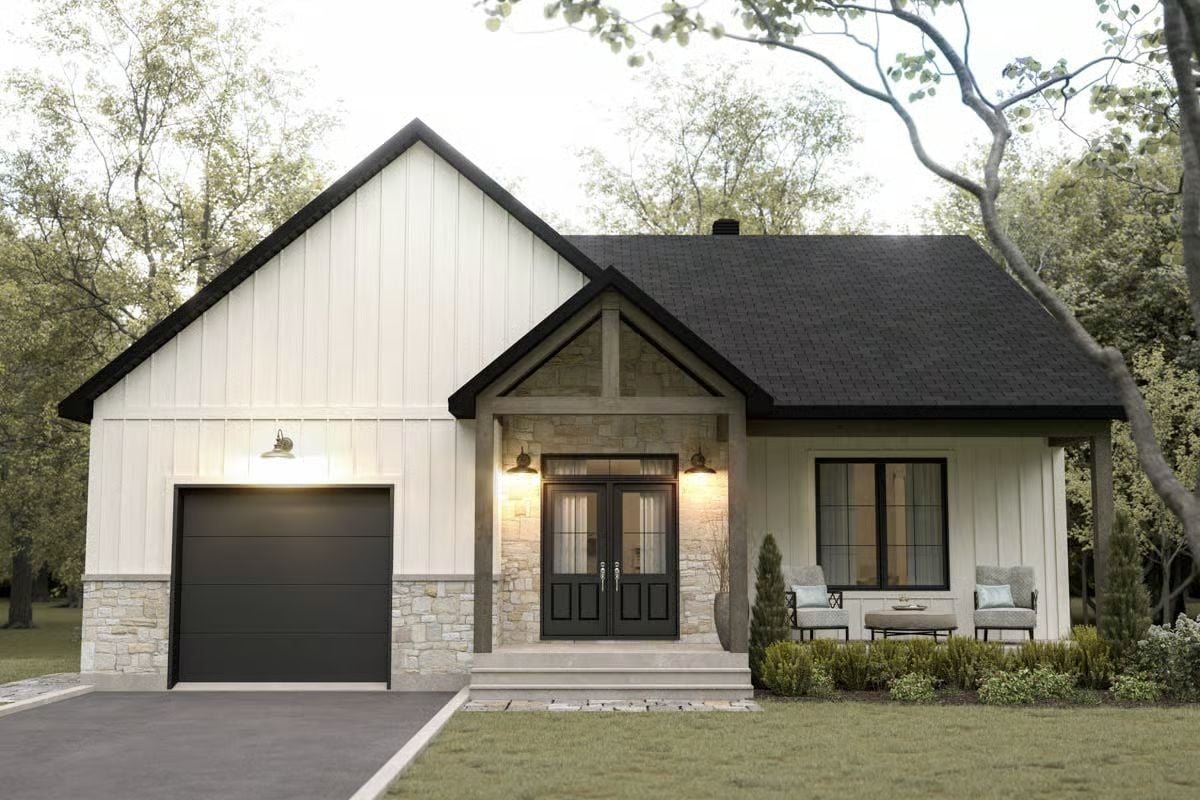
Front-Left View
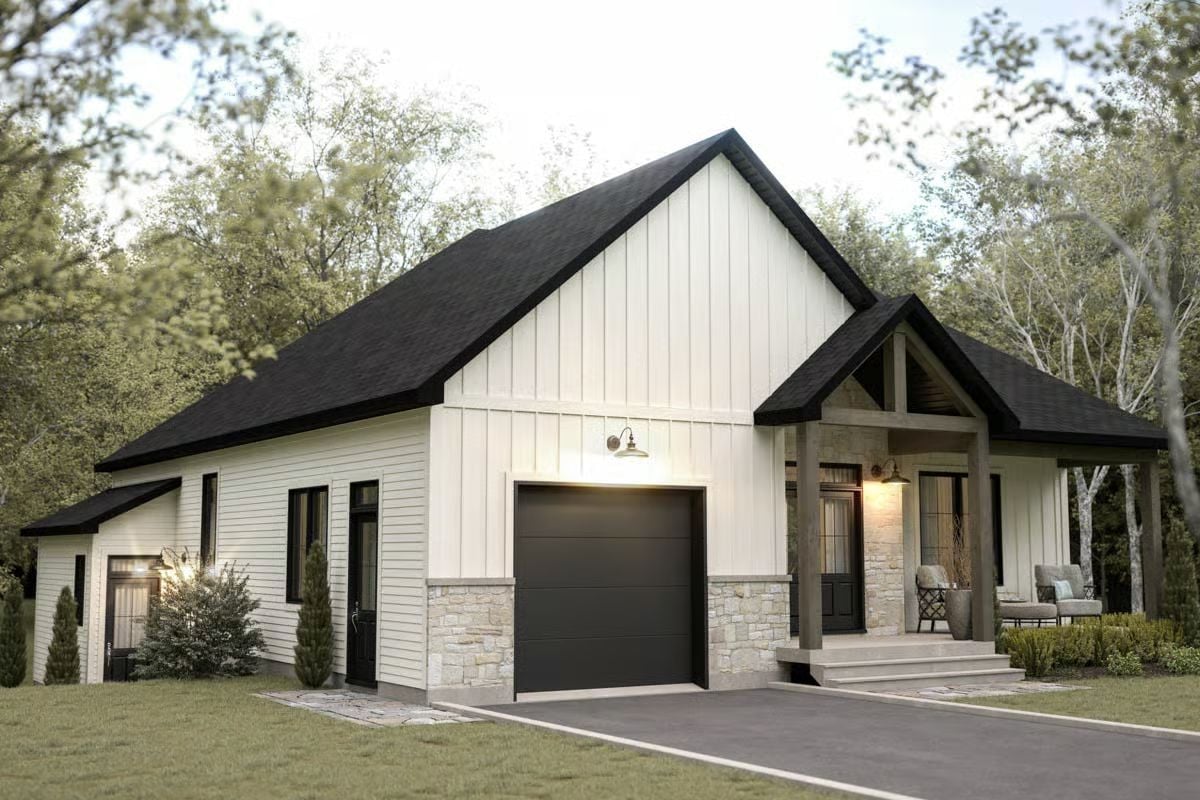
Were You Meant
to Live In?
Open-Concept Living
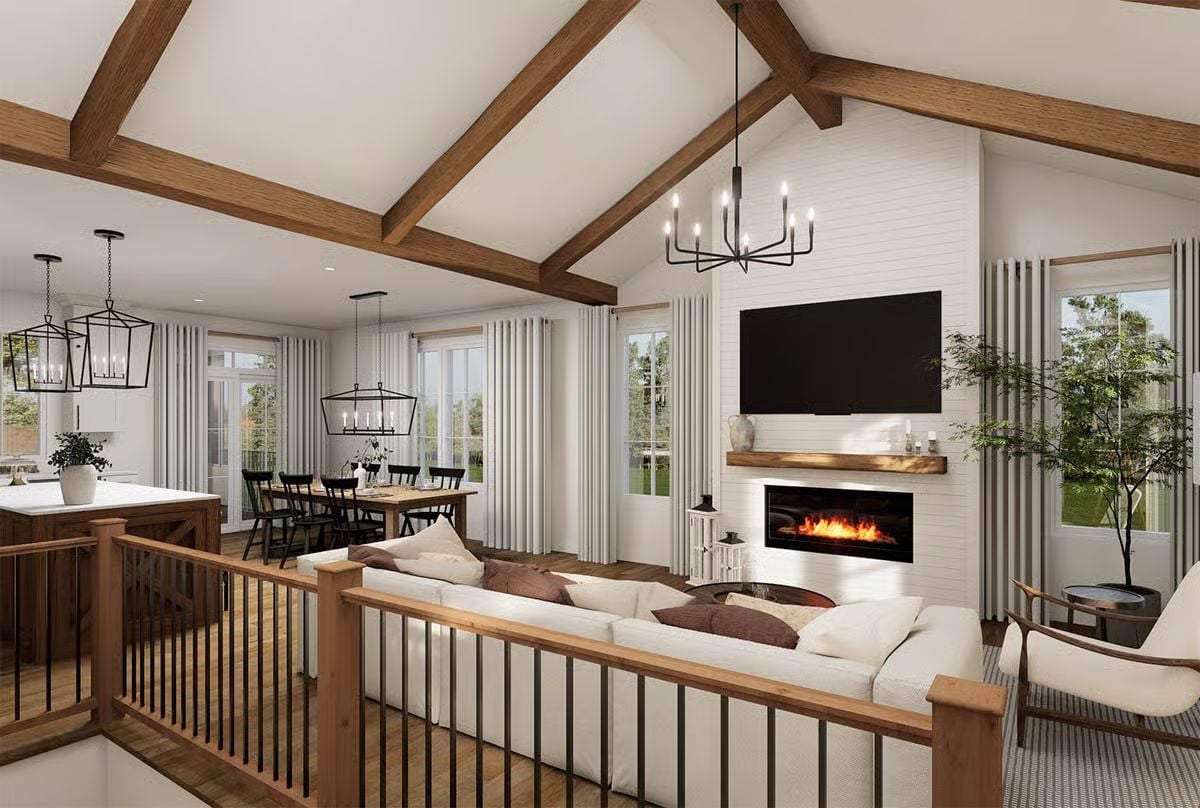
Open-Concept Living
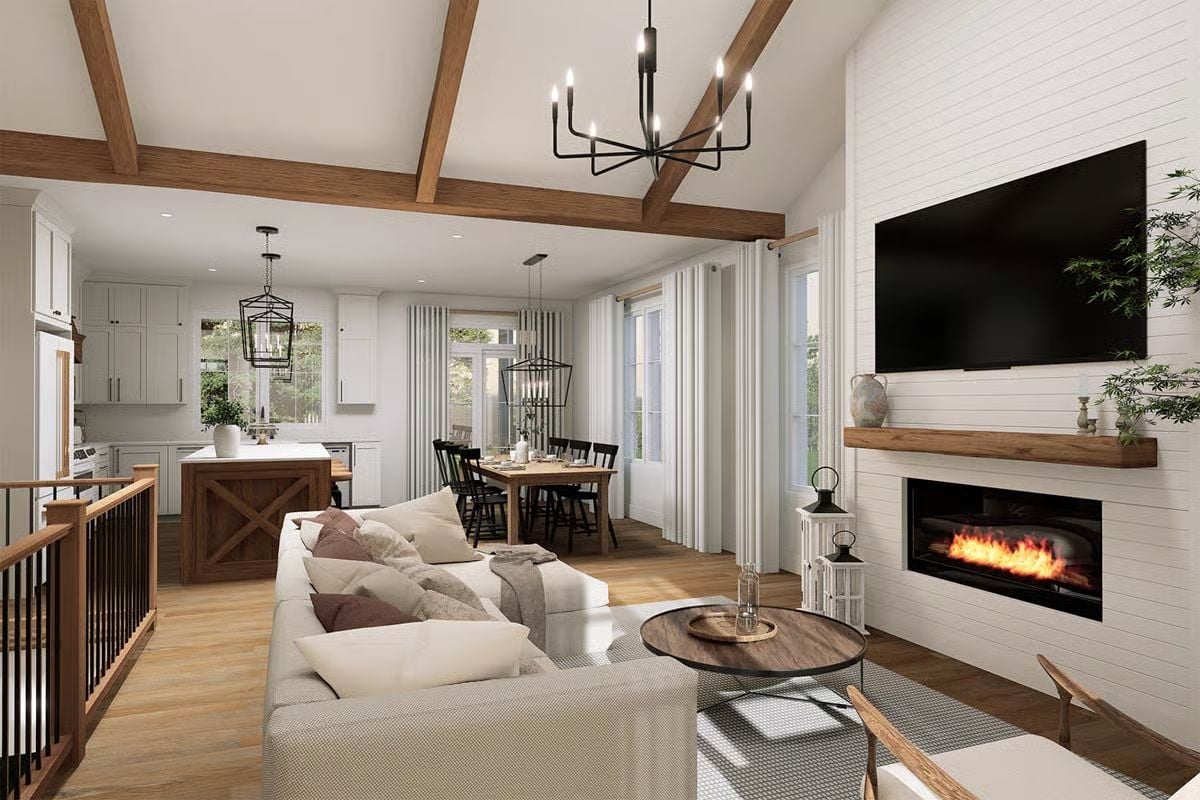
Living Room
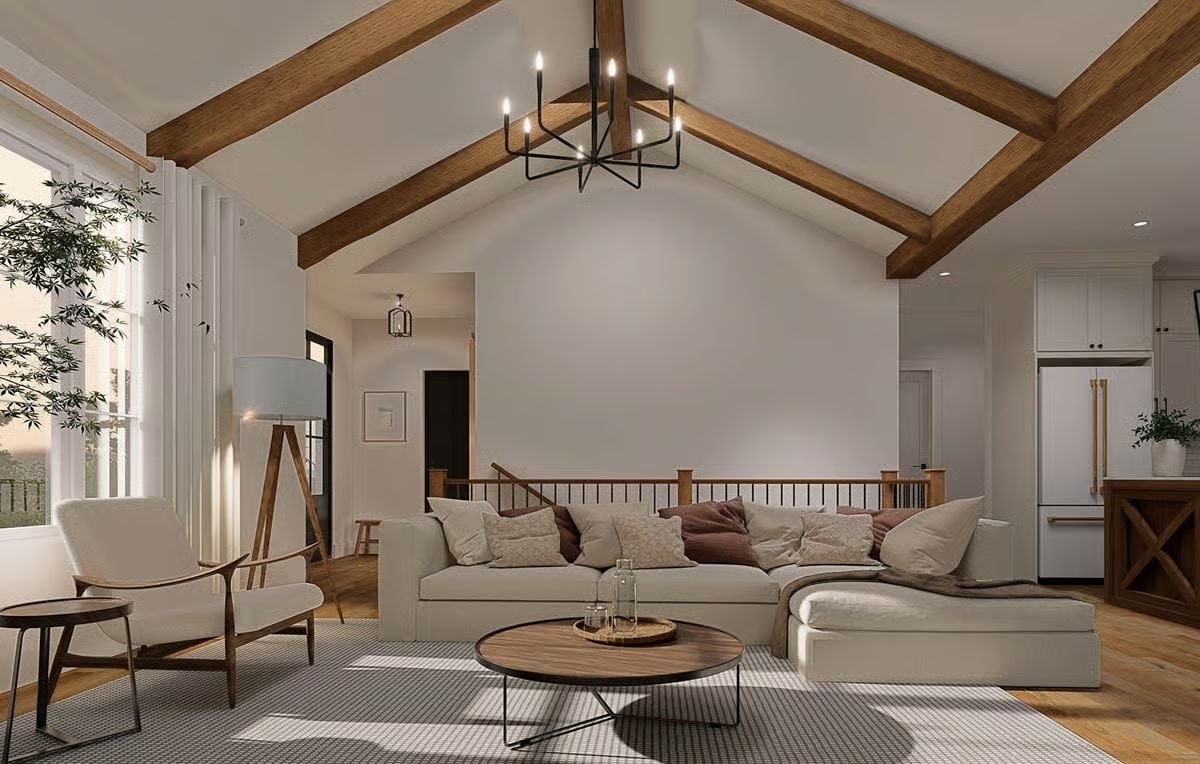
Home Stratosphere Guide
Your Personality Already Knows
How Your Home Should Feel
113 pages of room-by-room design guidance built around your actual brain, your actual habits, and the way you actually live.
You might be an ISFJ or INFP designer…
You design through feeling — your spaces are personal, comforting, and full of meaning. The guide covers your exact color palettes, room layouts, and the one mistake your type always makes.
The full guide maps all 16 types to specific rooms, palettes & furniture picks ↓
You might be an ISTJ or INTJ designer…
You crave order, function, and visual calm. The guide shows you how to create spaces that feel both serene and intentional — without ending up sterile.
The full guide maps all 16 types to specific rooms, palettes & furniture picks ↓
You might be an ENFP or ESTP designer…
You design by instinct and energy. Your home should feel alive. The guide shows you how to channel that into rooms that feel curated, not chaotic.
The full guide maps all 16 types to specific rooms, palettes & furniture picks ↓
You might be an ENTJ or ESTJ designer…
You value quality, structure, and things done right. The guide gives you the framework to build rooms that feel polished without overthinking every detail.
The full guide maps all 16 types to specific rooms, palettes & furniture picks ↓
Living Room
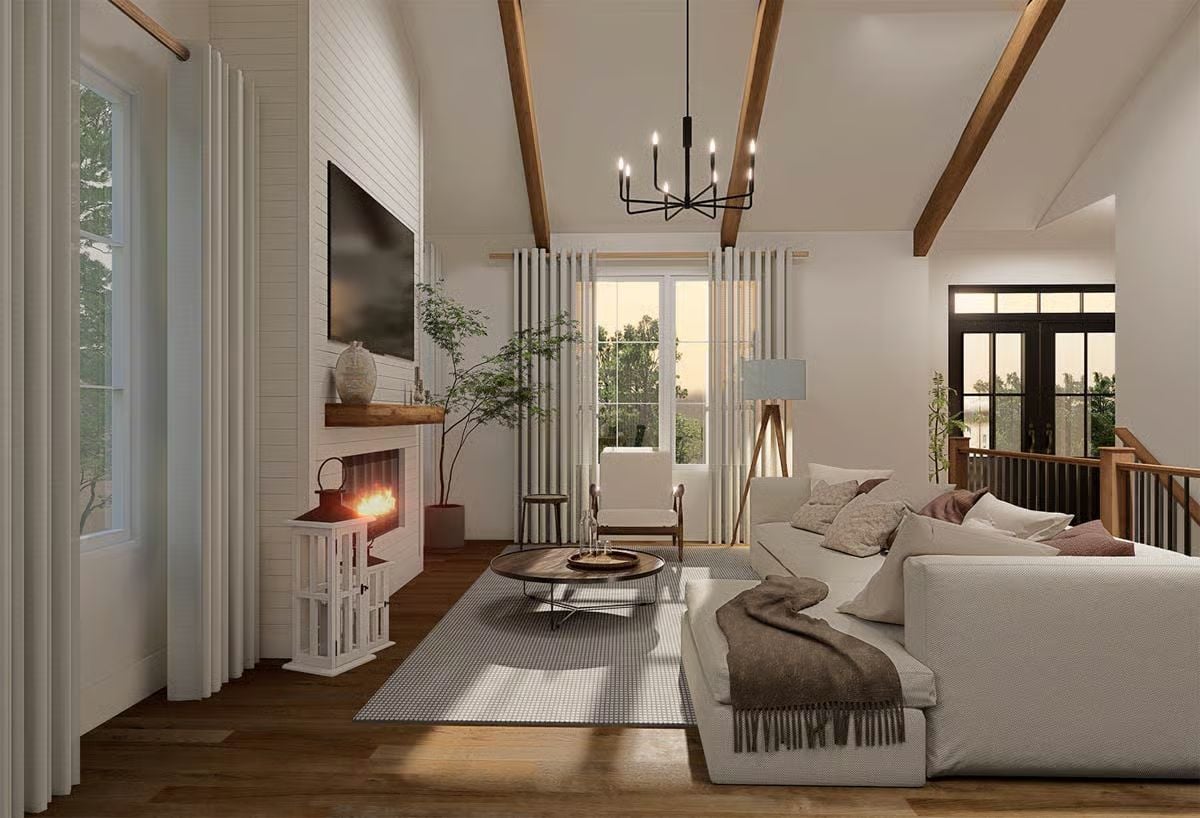
Kitchen
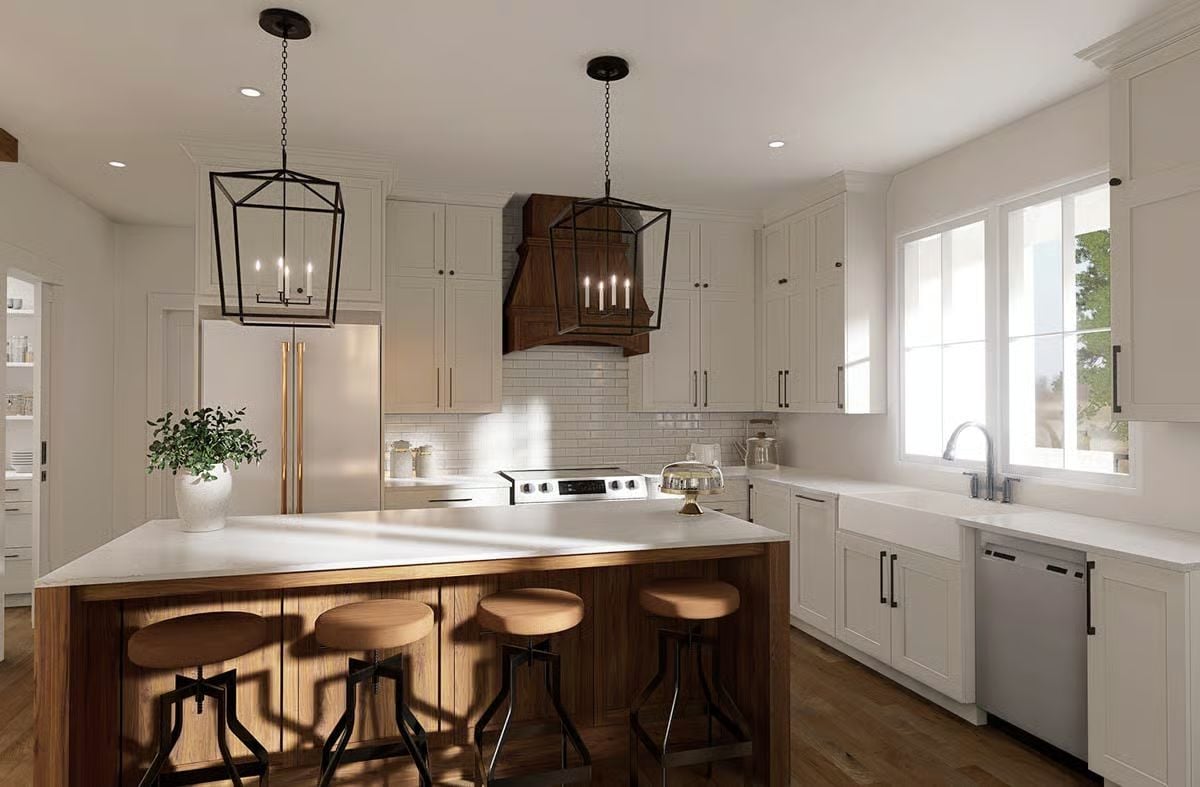
Kitchen and Dining Area
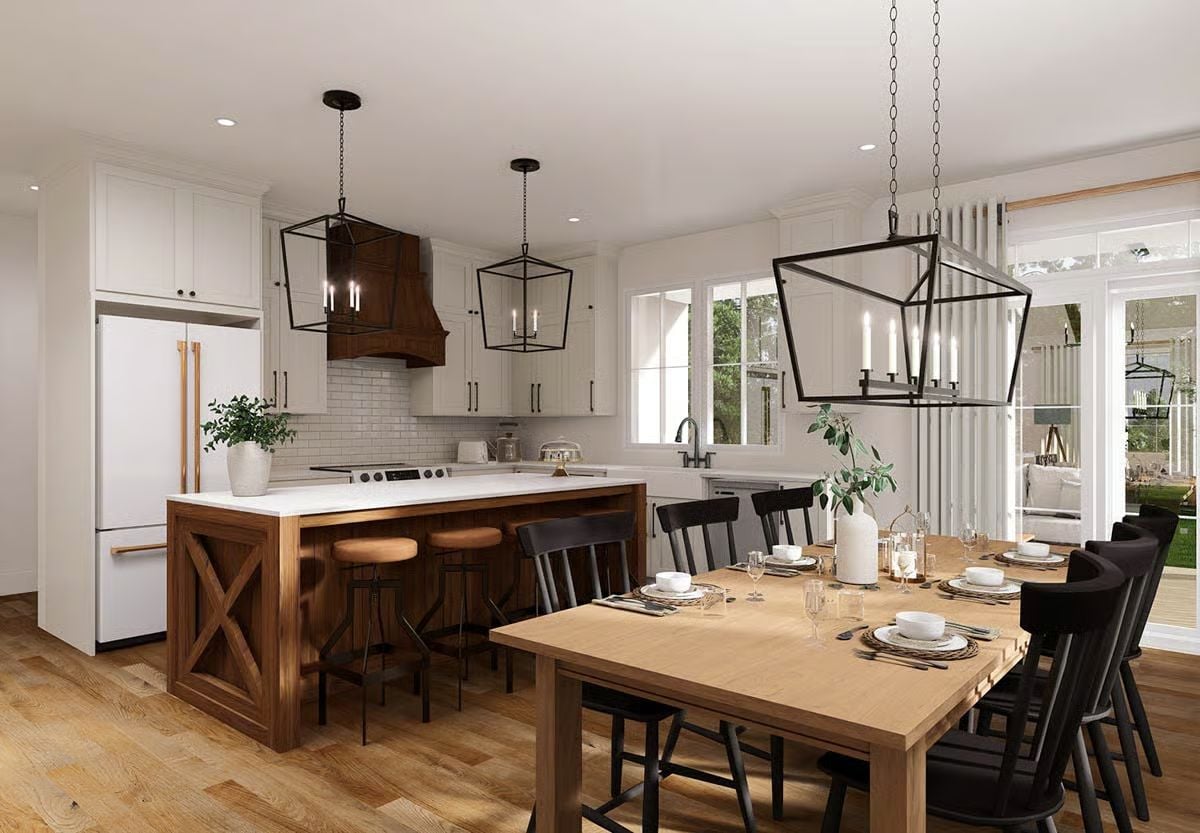
Bathroom
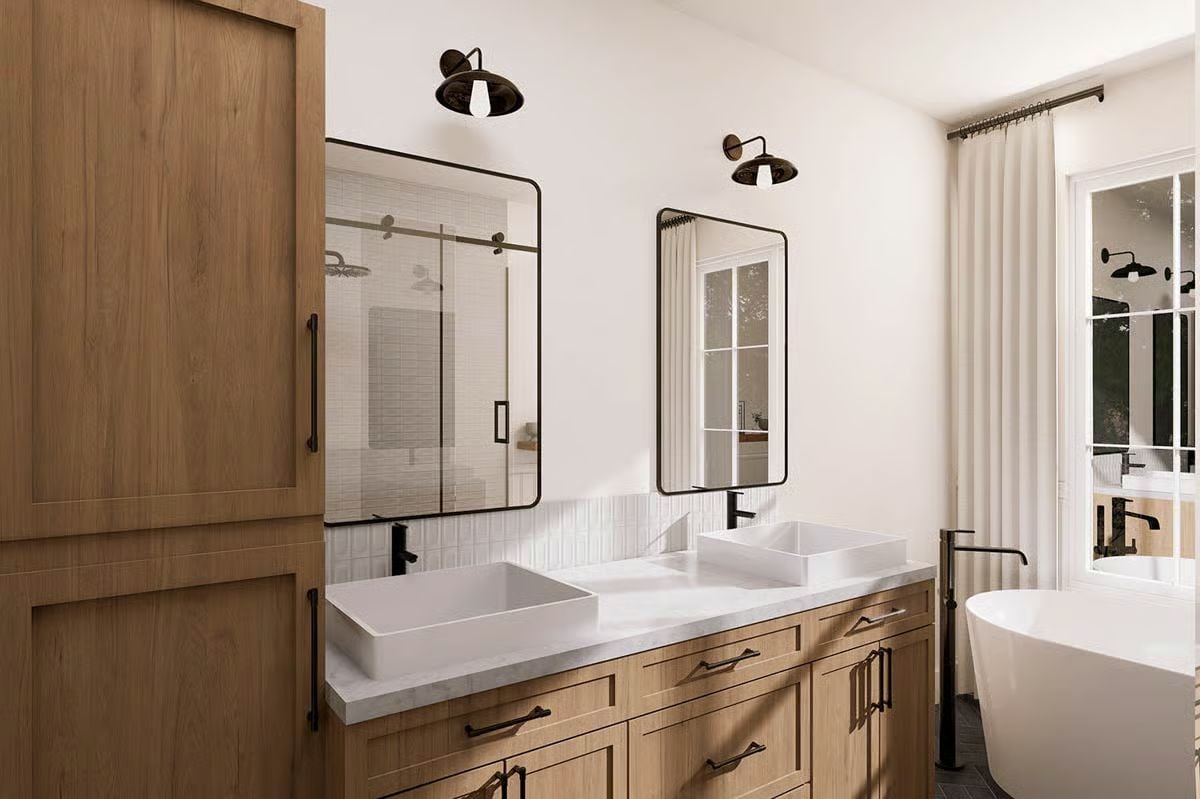
Bathroom
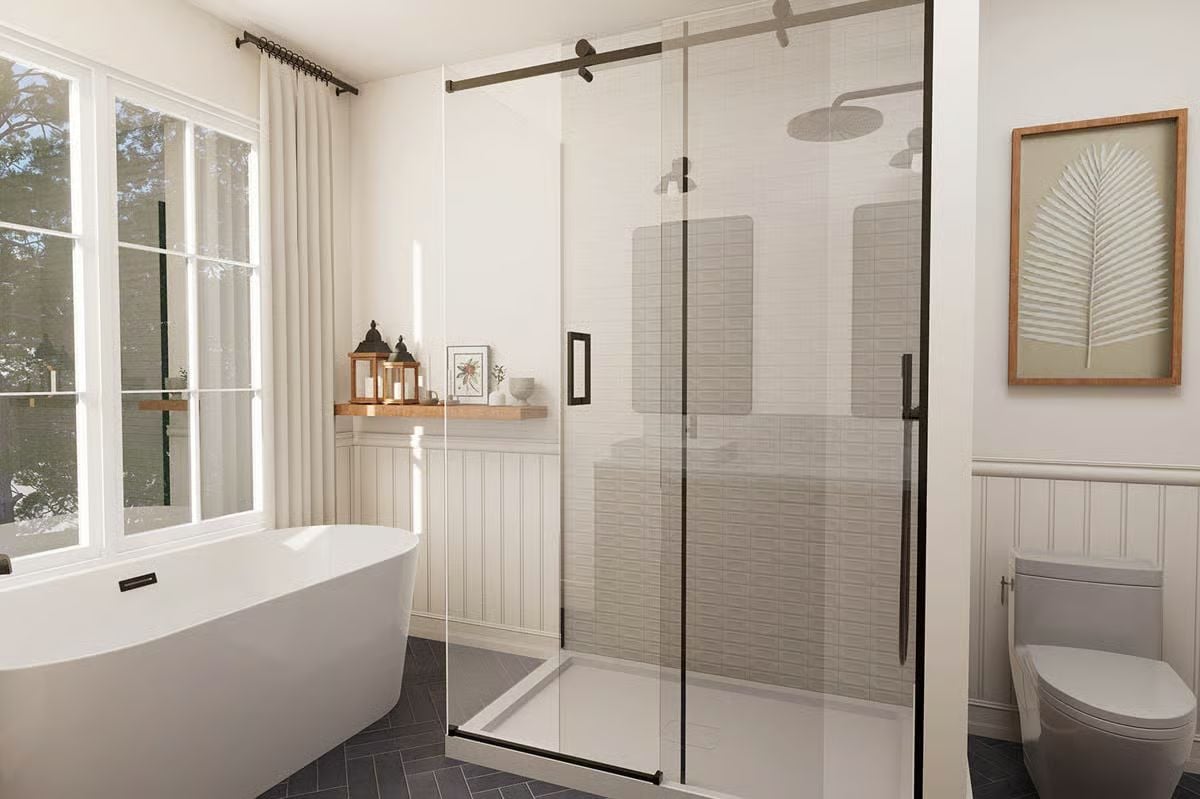
Rear Elevation
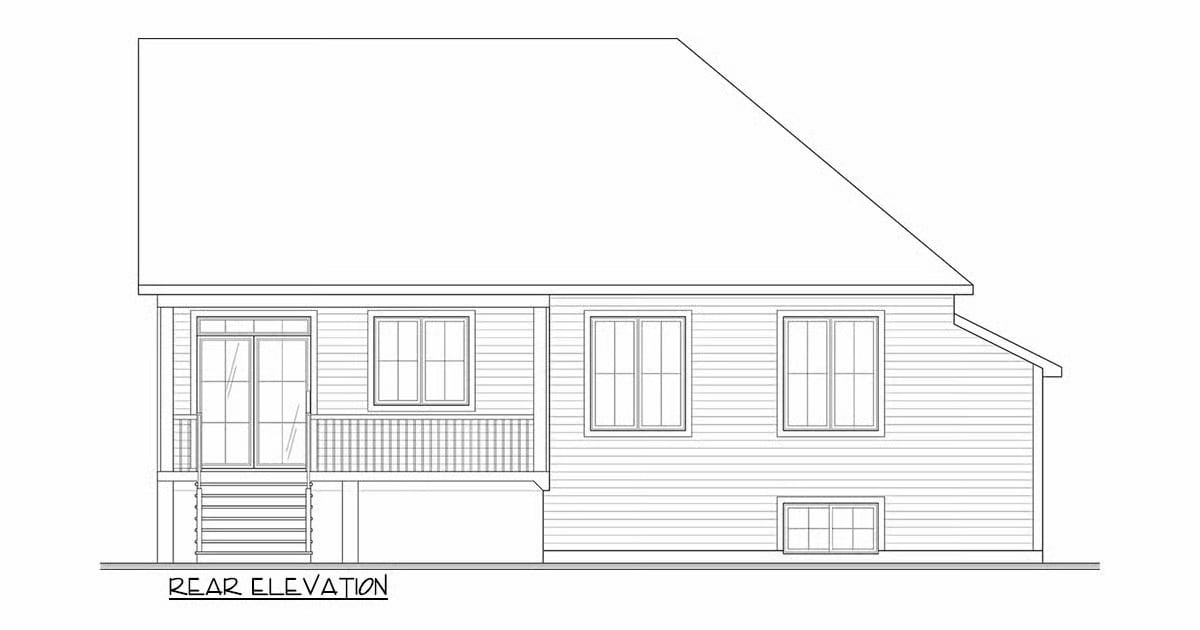
🔥 Create Your Own Magical Home and Room Makeover
Upload a photo and generate before & after designs instantly.
ZERO designs skills needed. 61,700 happy users!
👉 Try the AI design tool here
Details
This modern cottage features a balanced mix of light vertical siding and natural stone accents that add warmth and texture to the façade. A dark gable roof contrasts elegantly against the light walls, emphasizing the home’s simple, refined lines. The front porch, supported by sturdy wooden beams, provides a welcoming entryway with space for seating and relaxation.
Inside, the foyer opens directly into a bright living room with cathedral ceilings, creating a spacious and airy atmosphere. This area flows seamlessly into the dining room and kitchen, forming an open-concept living space that encourages connection and ease of movement. The kitchen features a central island and direct access to a covered terrace at the back of the home, ideal for outdoor dining or entertaining.
The private section of the house includes a primary bedroom with a walk-in closet. A second bedroom sits nearby, perfect for guests or family members. Conveniently located between the living areas and bedrooms, a pantry and garage access point add practicality to the layout.
Pin It!
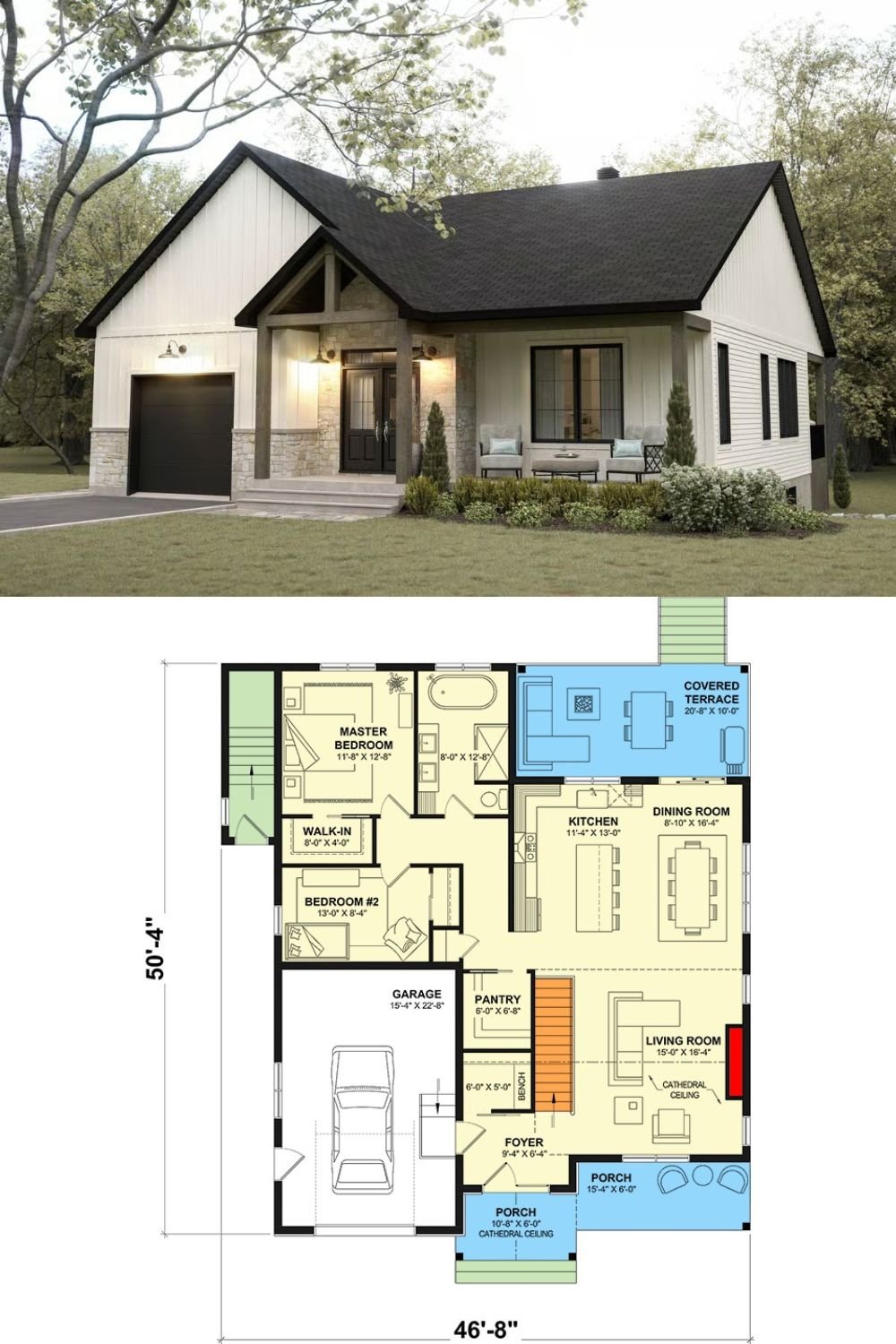
Architectural Designs Plan 22721DR

