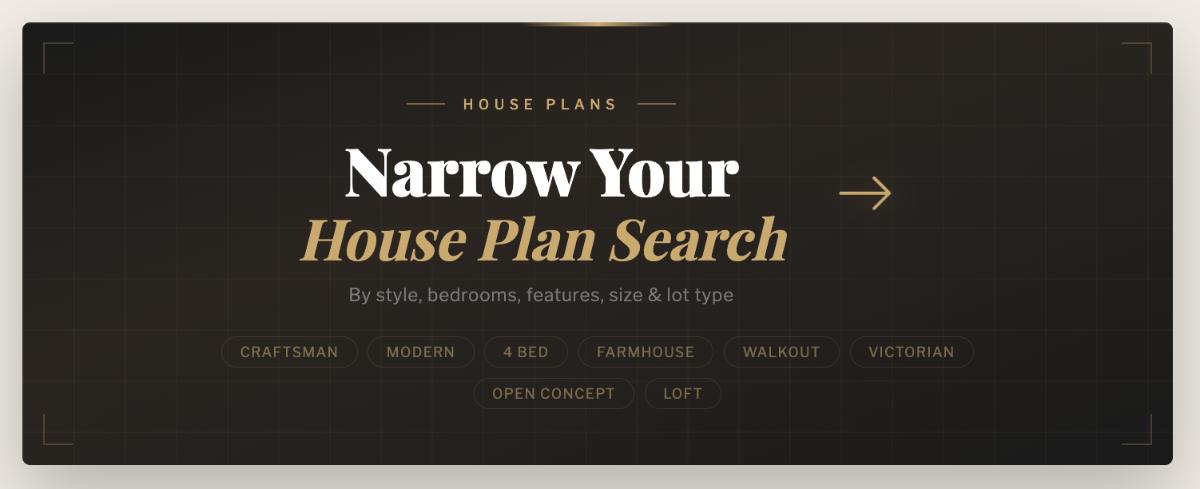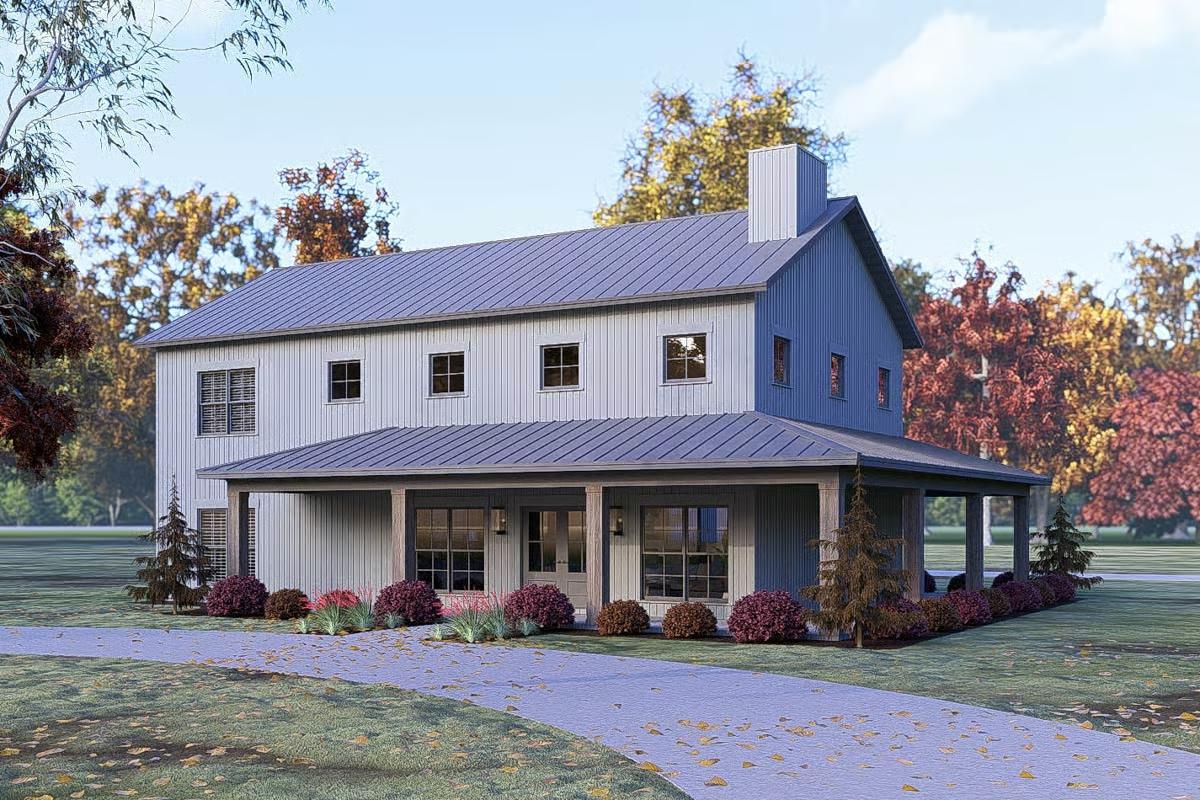
Would you like to save this?
Specifications
- Sq. Ft.: 3,163
- Bedrooms: 5
- Bathrooms: 4.5
- Stories: 2
- Garage: 2
Main Level Floor Plan
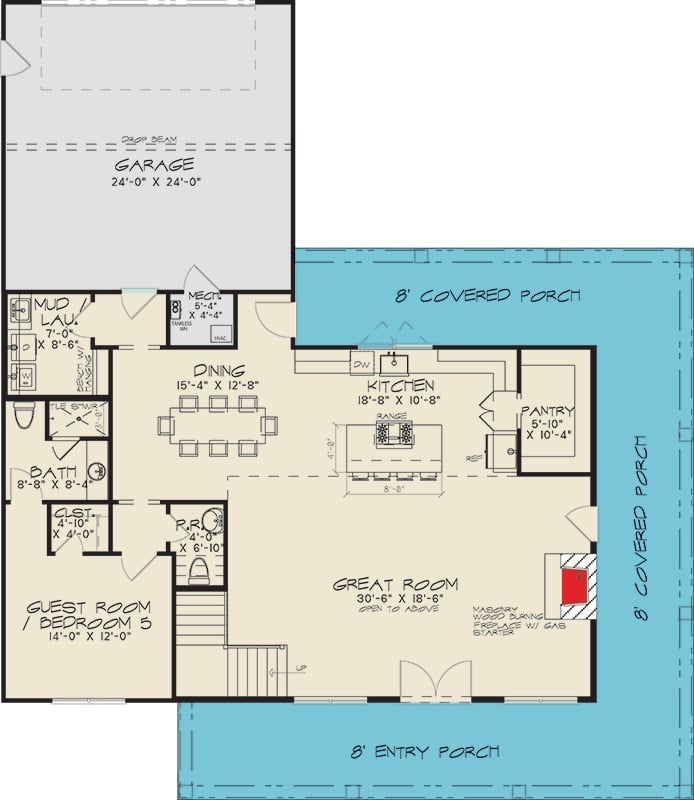
Second Level Floor Plan
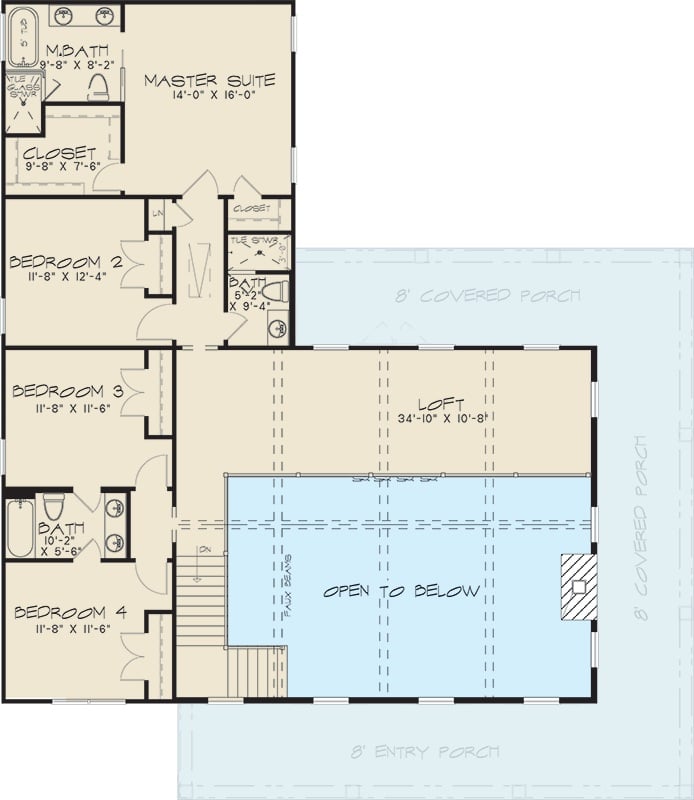
Front-Left View
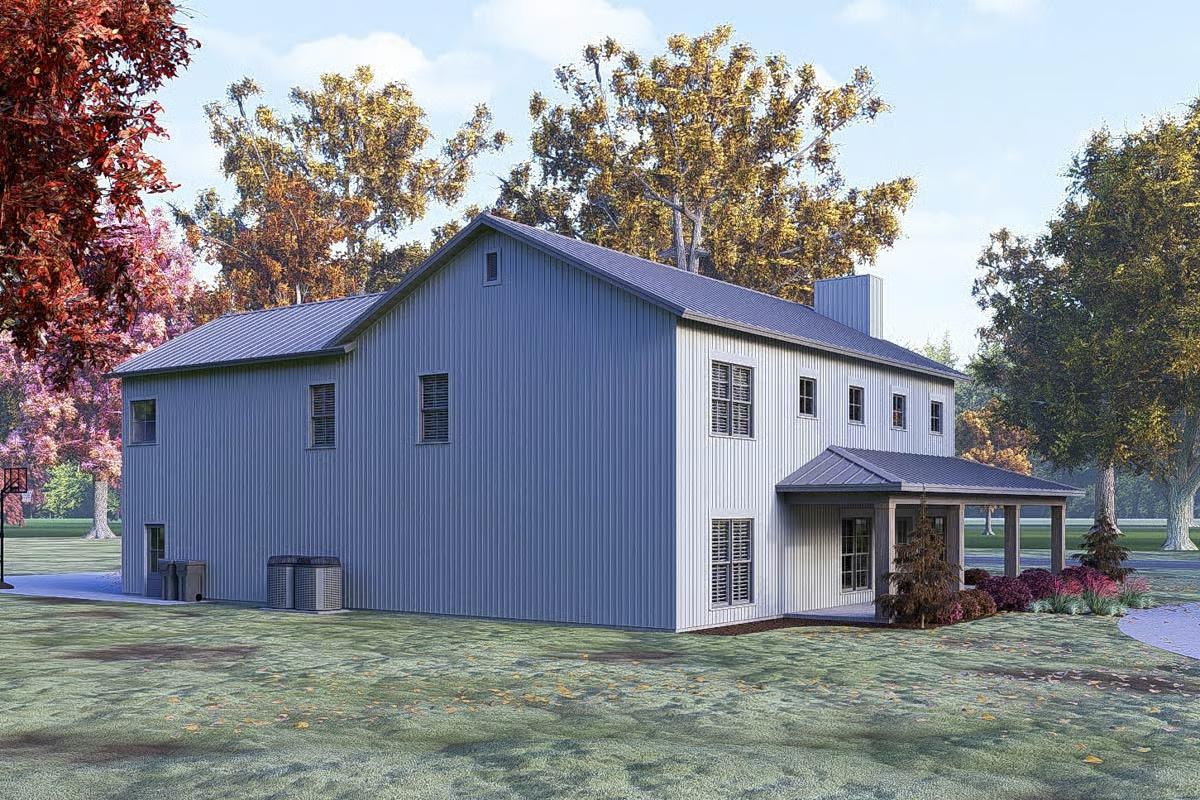
Front-Right View
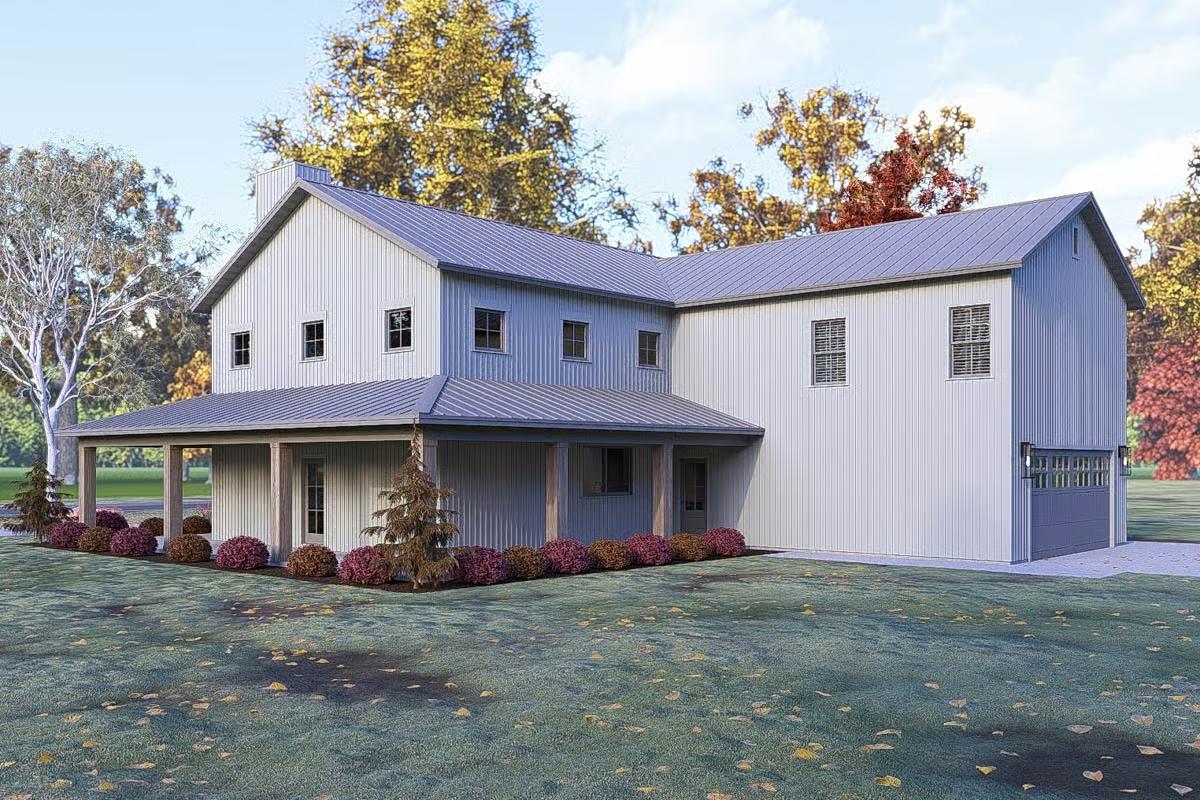
Open-Concept Living
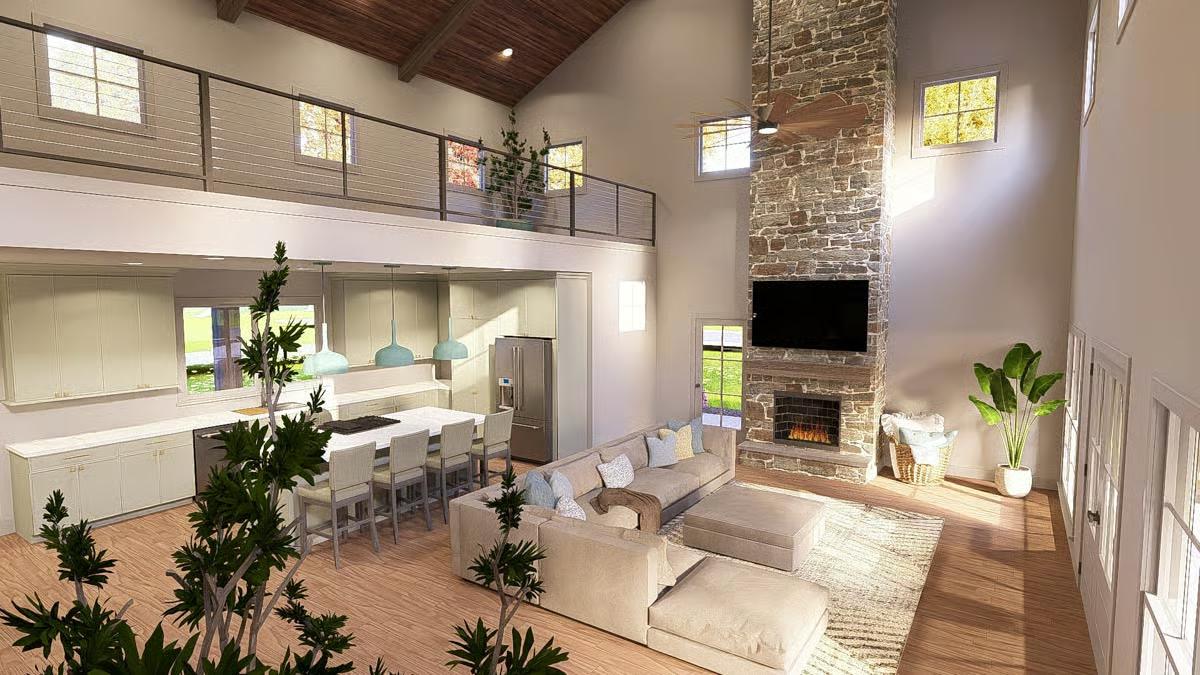
Open-Concept Living
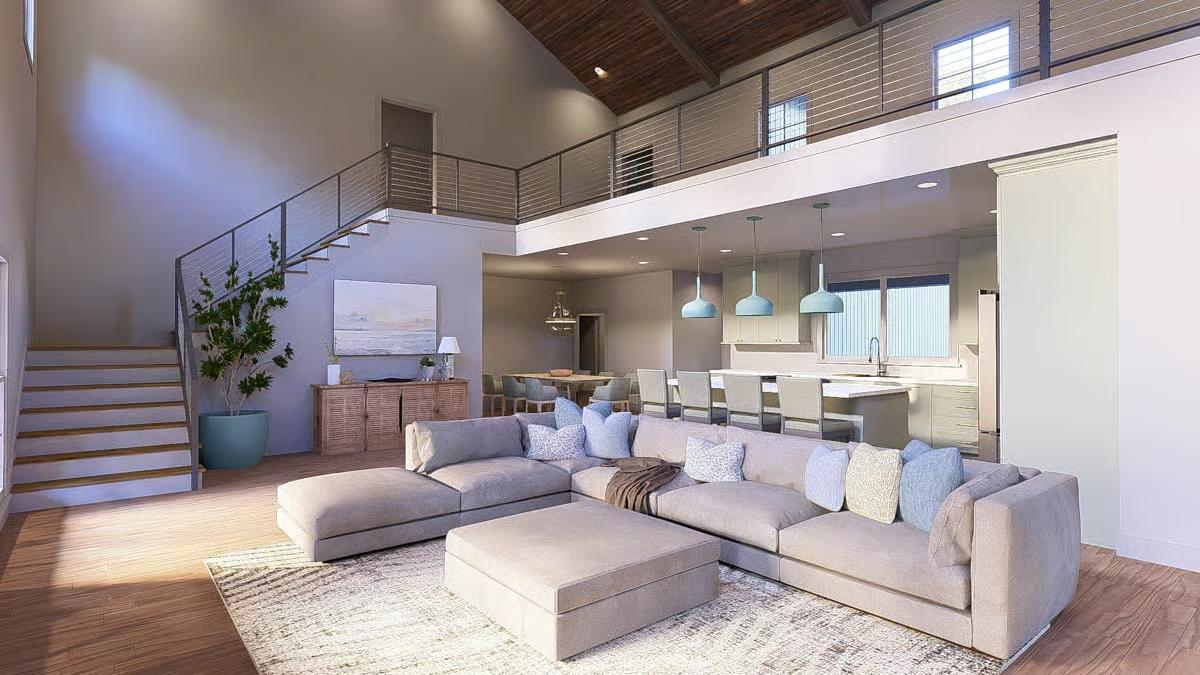
Details
This modern barndominium features a clean, rectangular profile wrapped in vertical metal siding and topped with a standing-seam metal roof. The wide wraparound porch gives the home a welcoming, country-inspired presence while also emphasizing its modern farmhouse character. Simple window lines and a prominent upper gable maintain the streamlined look, and the extended roofline over the porch unifies the entire structure with a relaxed, open-air feel.
Inside, the main level centers around a spacious great room with a soaring ceiling that opens to the second floor. Large windows and the wraparound porch create a bright, airy connection to the outdoors. The kitchen offers generous workspace and a substantial island, with a walk-in pantry tucked around the corner for storage convenience. The dining area sits adjacent to the kitchen, creating a seamless flow for everyday meals or gatherings.
A guest room or flexible fifth bedroom is positioned on the main level along with a full bath, making it ideal for visitors or multigenerational living. Practical spaces, including a mud and laundry room, sit near the garage entry, and a small mechanical room stays neatly out of sight.
Upstairs, the open loft overlooks the great room below, providing an expansive secondary living space. The primary suite occupies one end of the upper level, complete with its own bathroom and walk-in closet.
Three additional bedrooms line the opposite side of the floor, each with easy access to a shared bathroom. Thoughtful circulation and the dramatic open-to-below feature keep the upper level feeling spacious and connected to the home’s central gathering area.
Pin It!
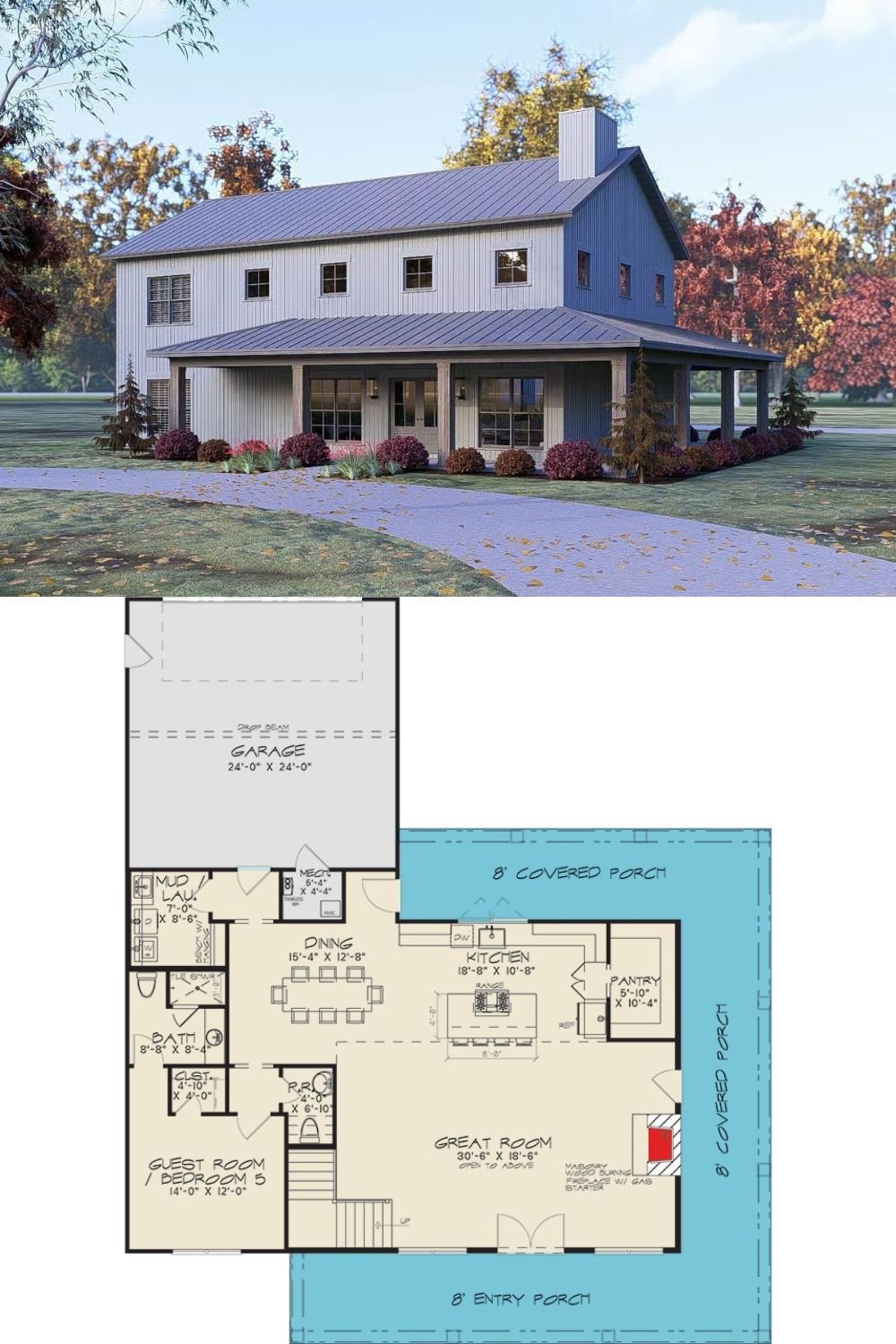
Architectural Designs Plan 700505SND



