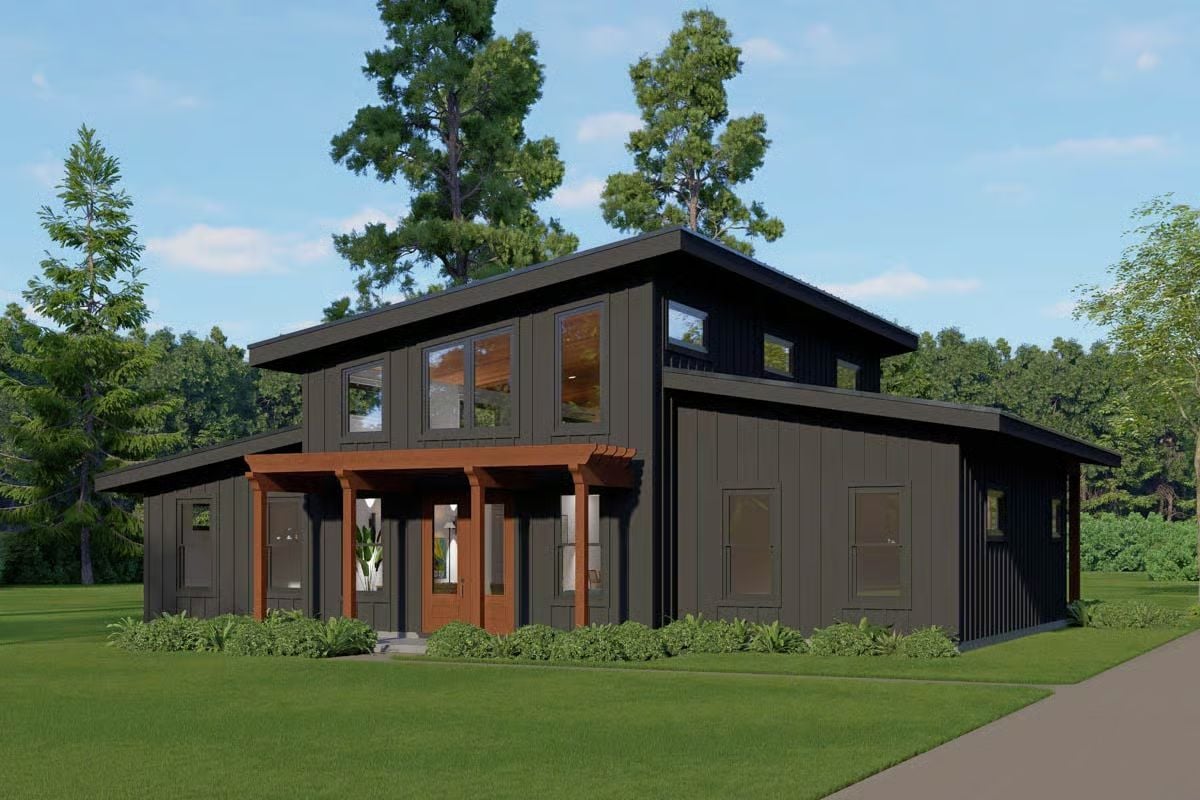
Would you like to save this?
Specifications
- Sq. Ft.: 2,583
- Bedrooms: 3
- Bathrooms: 2
- Stories: 2
Main Level Floor Plan
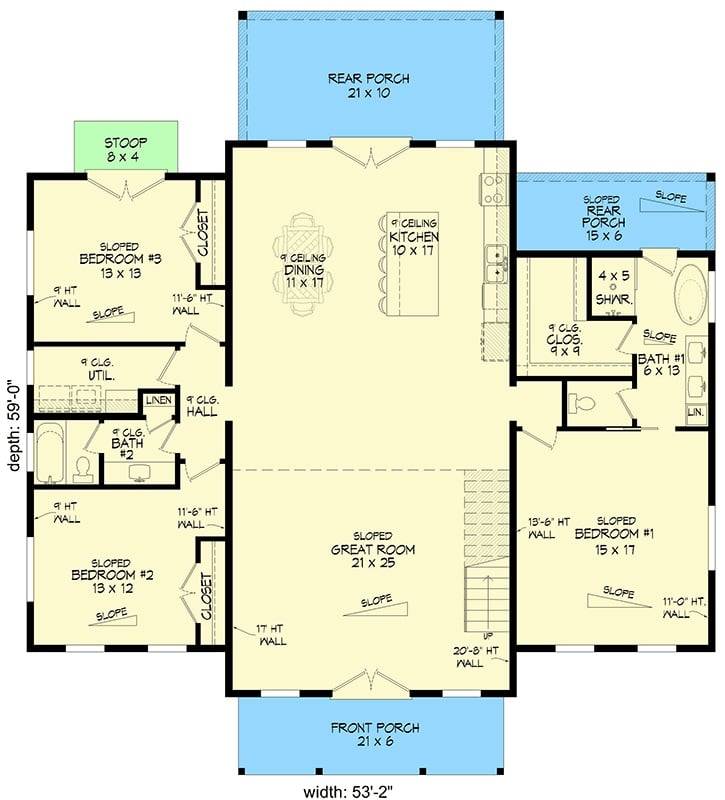
Second Level Floor Plan
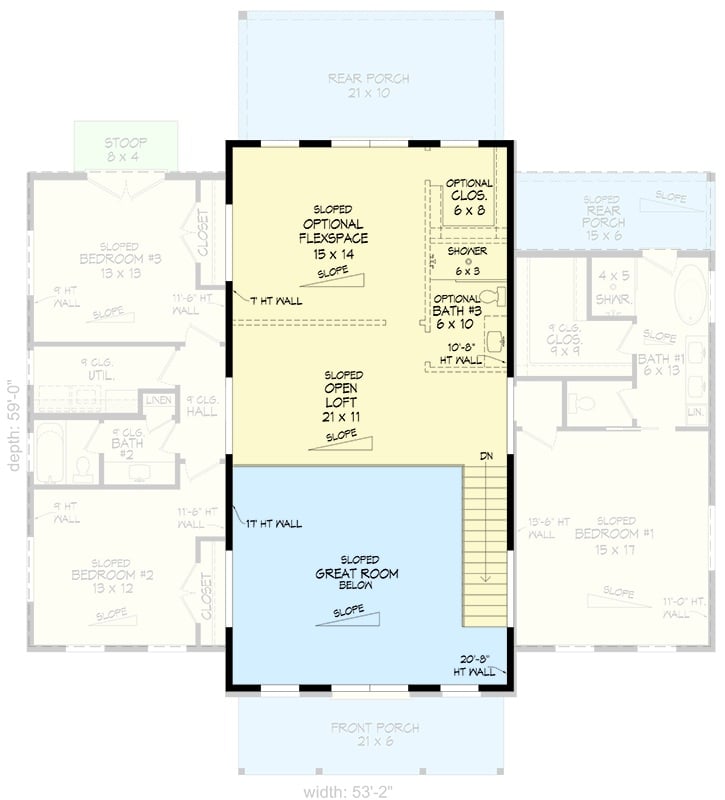
🔥 Create Your Own Magical Home and Room Makeover
Upload a photo and generate before & after designs instantly.
ZERO designs skills needed. 61,700 happy users!
👉 Try the AI design tool here
Front View

Dining Area and Kitchen
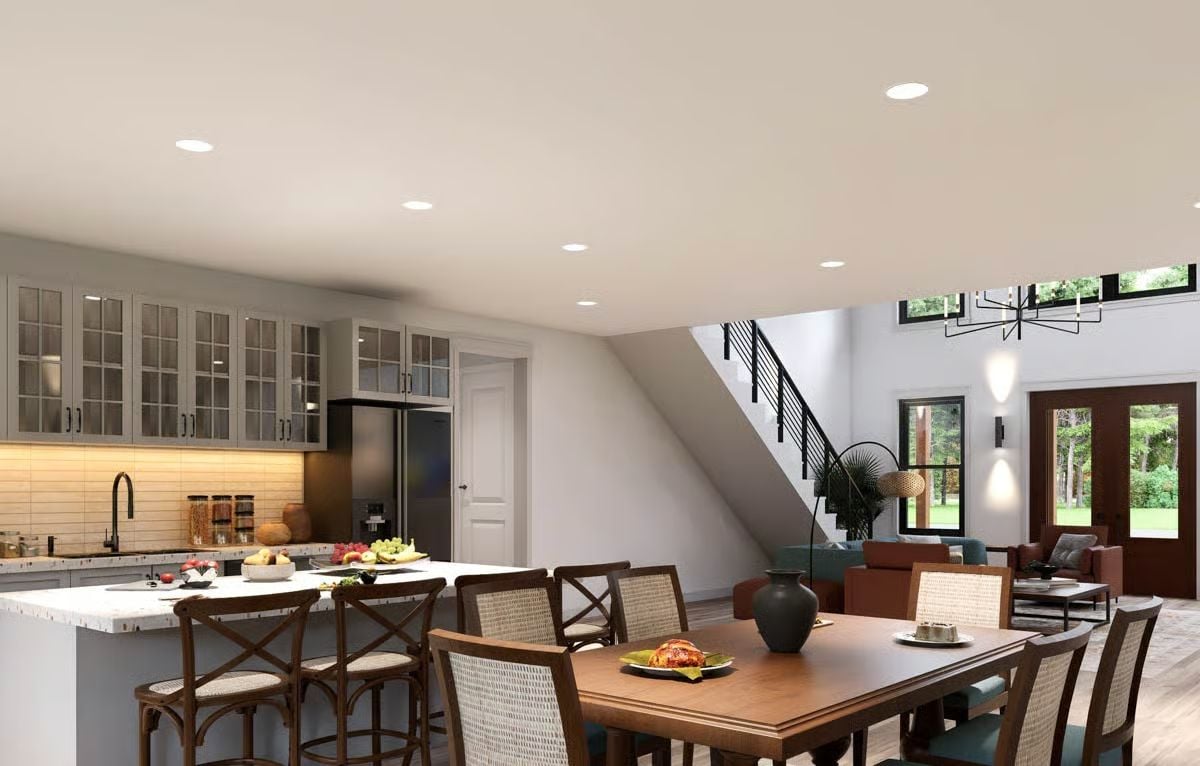
Great Room
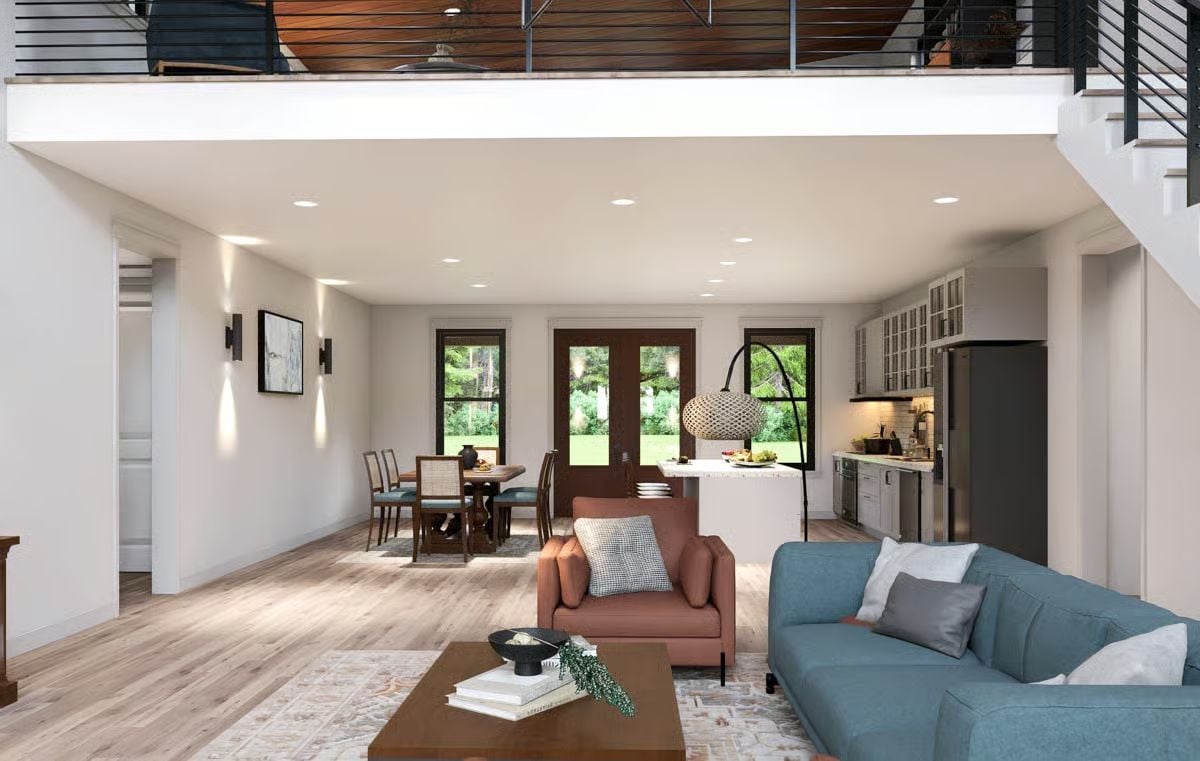
Open-Concept Living

Would you like to save this?
Primary Bedroom
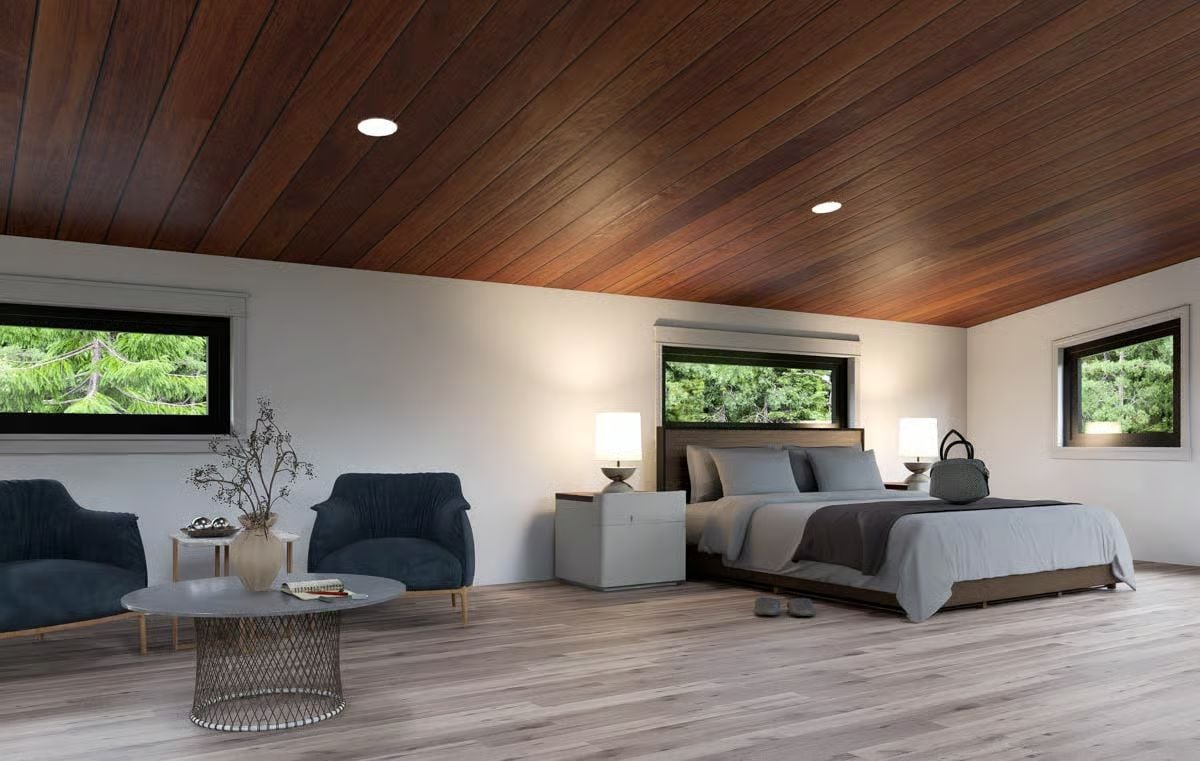
Details
This home features a modern barn-inspired look with a low-slope roofline that rises toward the center, creating clerestory windows that bring light into the upper spaces. Vertical siding and exposed wood posts frame the entry, giving the home a clean and contemporary profile with warm, natural accents.
Inside, the main level places the great room at the center with a high sloped ceiling and large windows that extend light through the space. The kitchen and dining area sit just behind the main living zone, forming an open layout with access to the rear porch.
Three bedrooms are arranged along the sides of the home. The primary bedroom has its own bathroom and closet, while the secondary bedrooms share a hall bath. A utility room, linen storage, and a front porch entry add everyday convenience.
The upper level overlooks the great room with an open loft that can function as a second living area. An optional flex space sits at the back, allowing room for a studio, media space, or guest zone. An optional full bath on this level creates the potential for a private suite. The sloped ceilings and clerestory windows make the upper floor feel connected to the home’s modern architectural style.
Pin It!
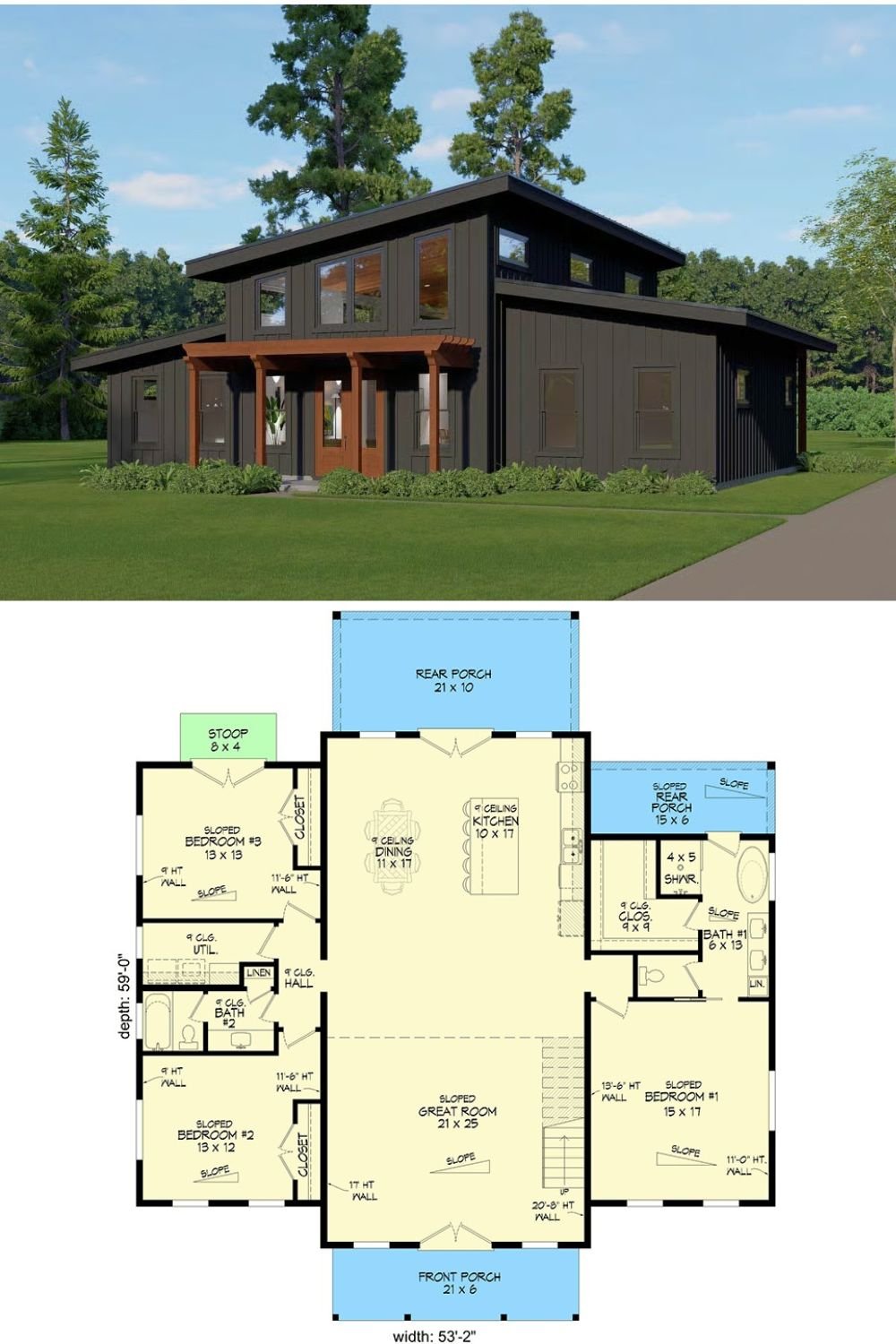
Architectural Designs Plan 680629VR






