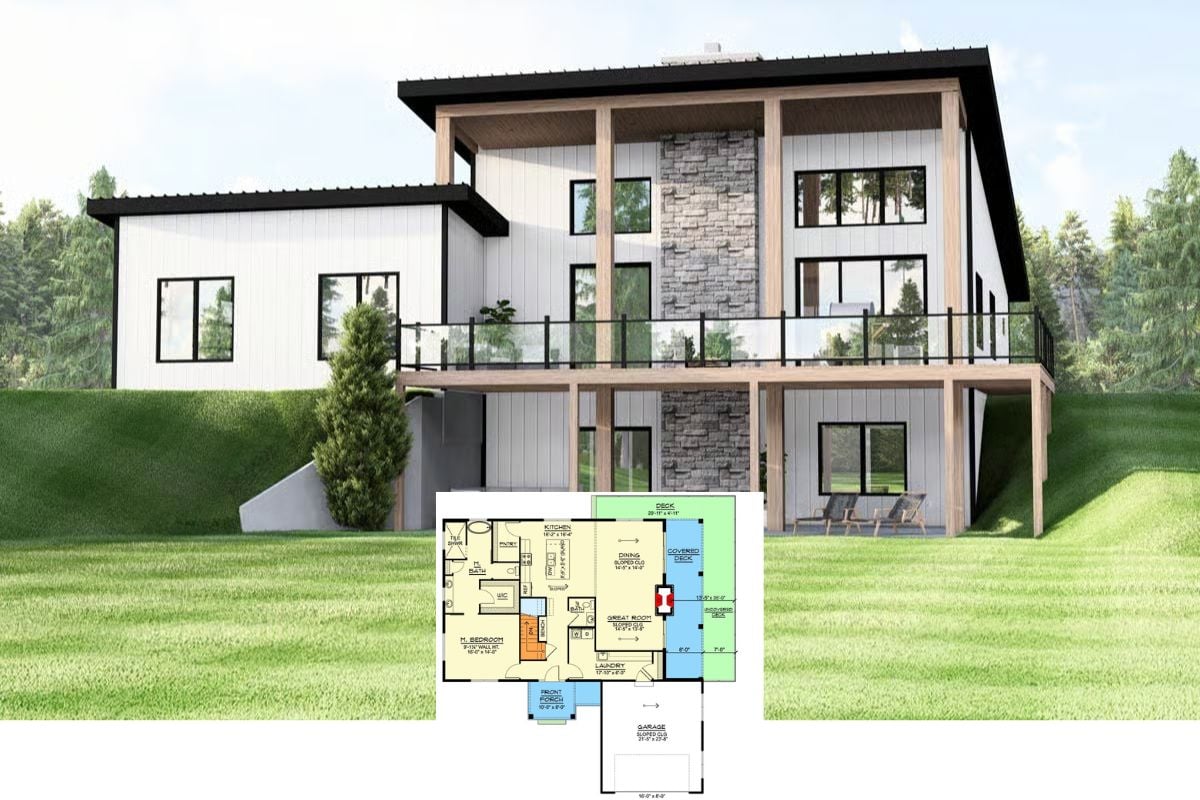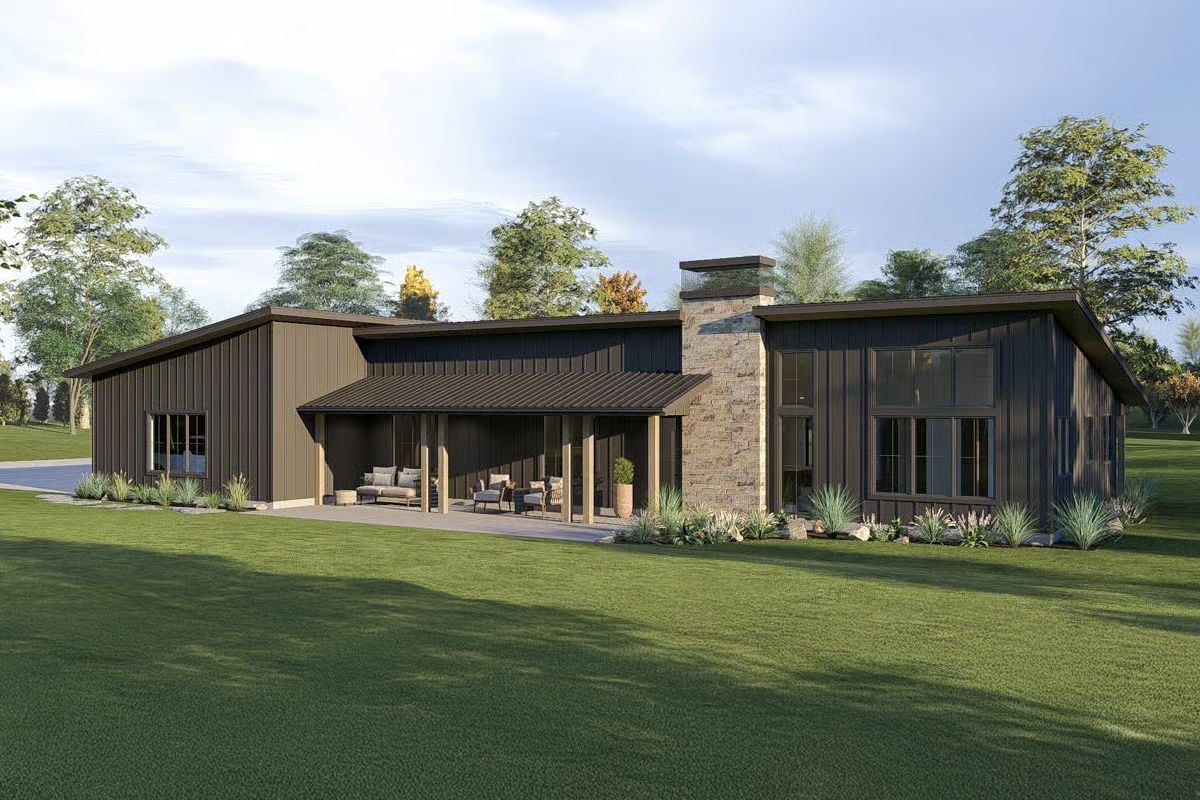
Would you like to save this?
Specifications
- Sq. Ft.: 2,559
- Bedrooms: 5
- Bathrooms: 3.5
- Stories: 1
- Garage: 4
The Floor Plan
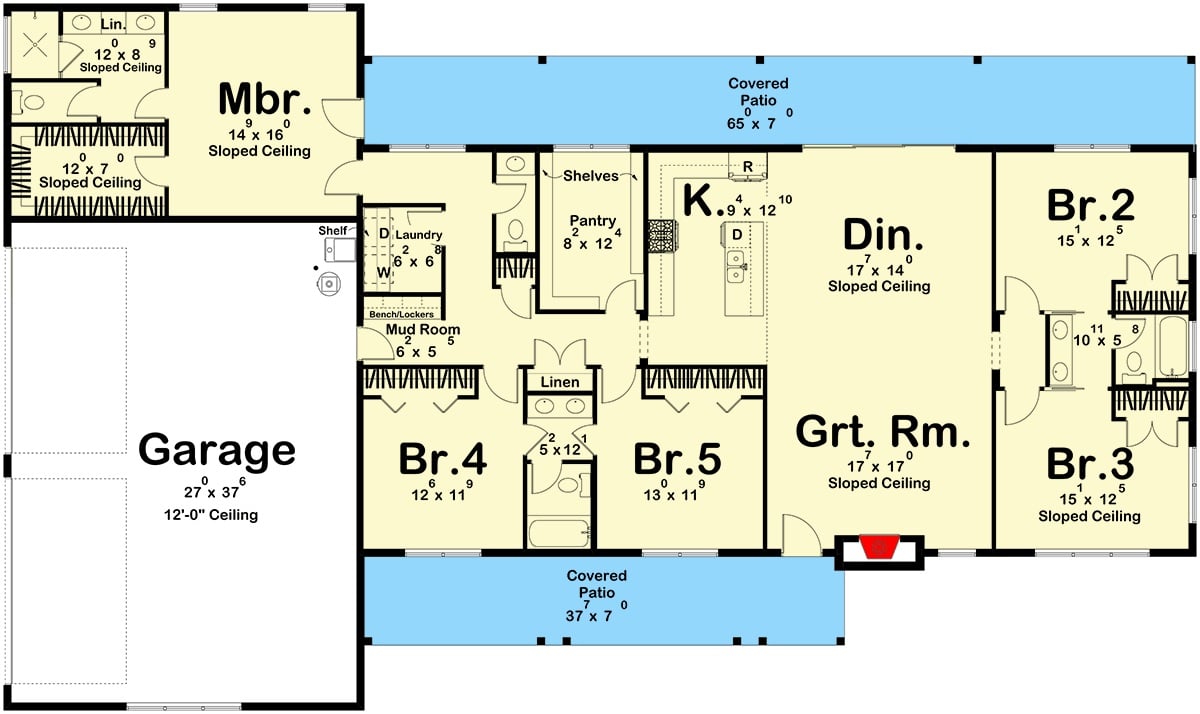
Would you like to save this?
Front-Left View
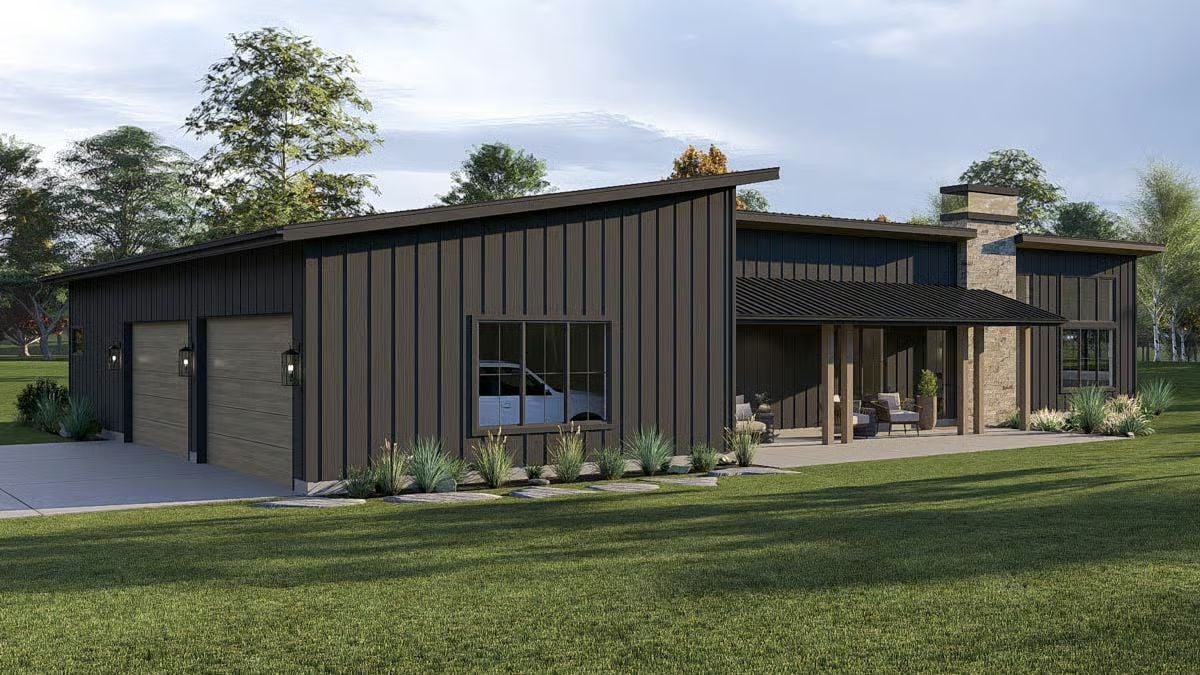
Rear-Left View
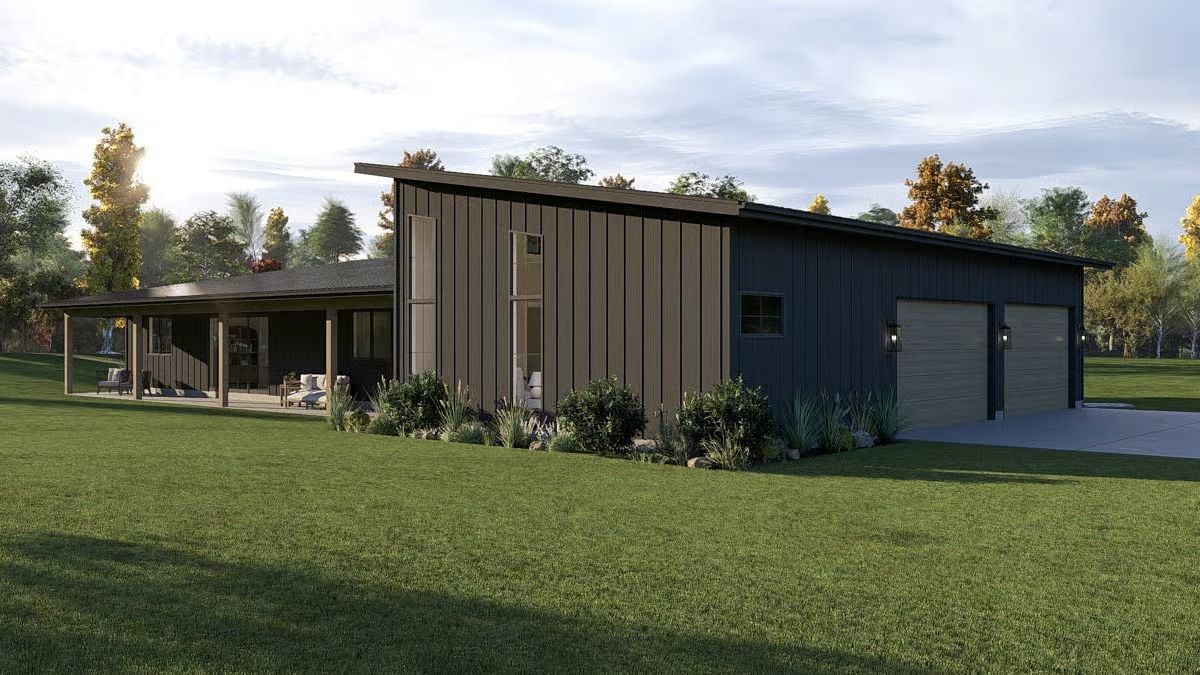
Rear-Right View
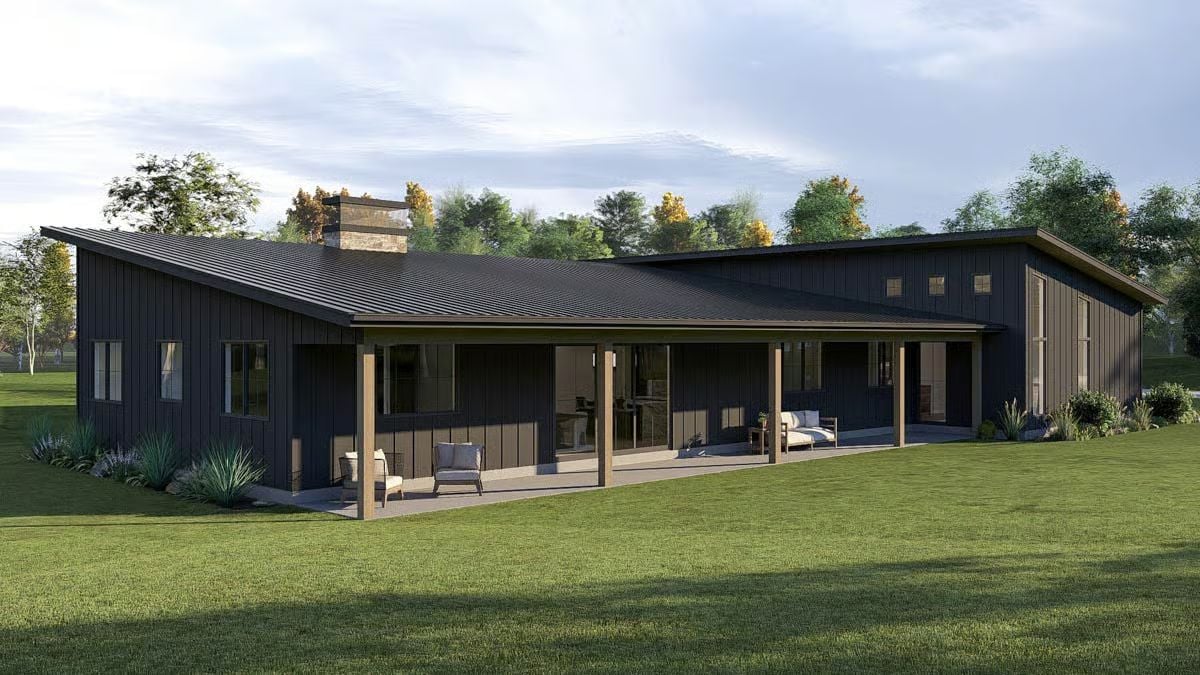
Kitchen Style?
Front-Right View
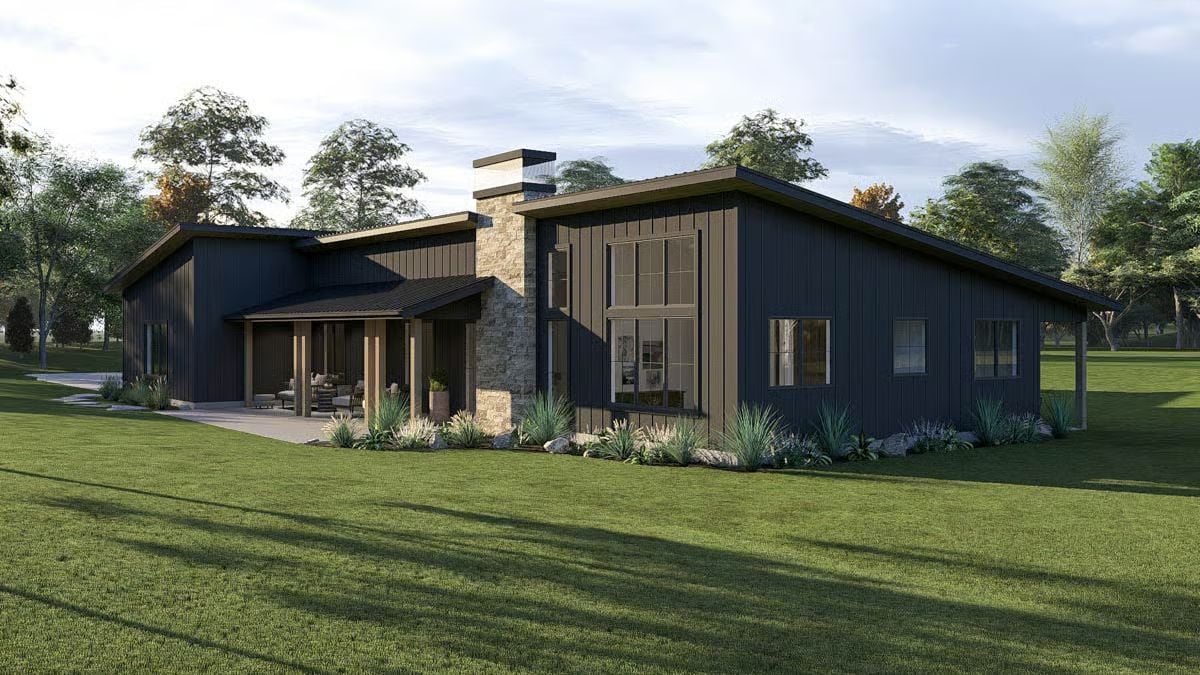
Entry Porch
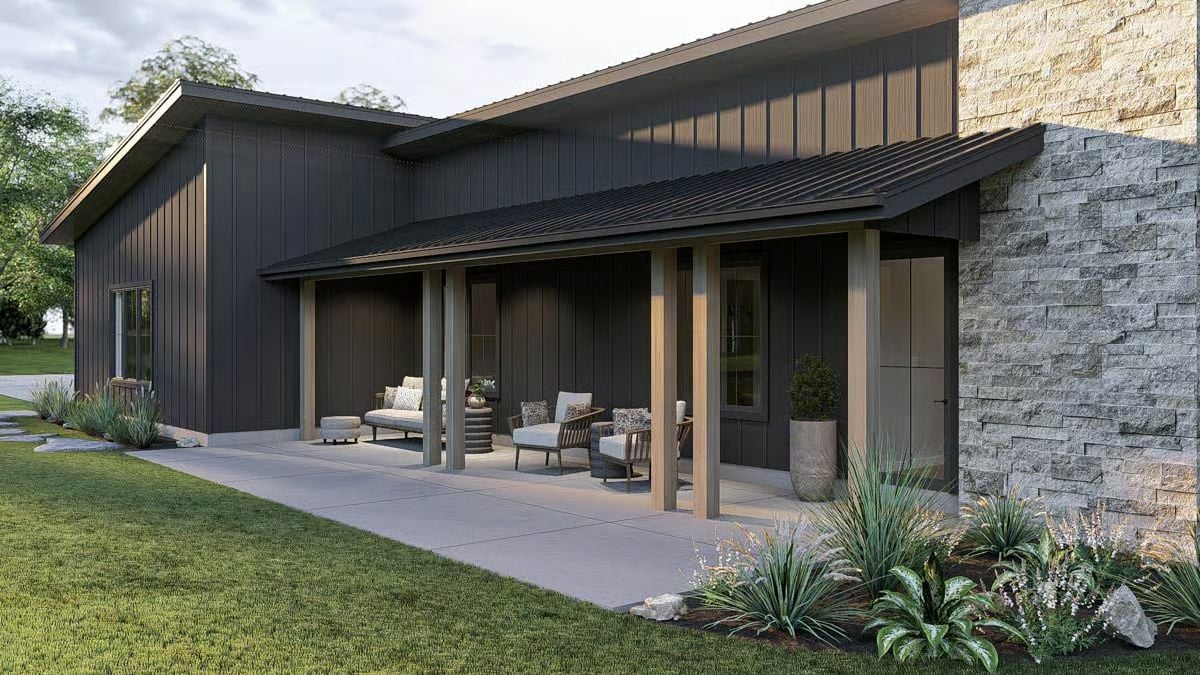
Dining Area
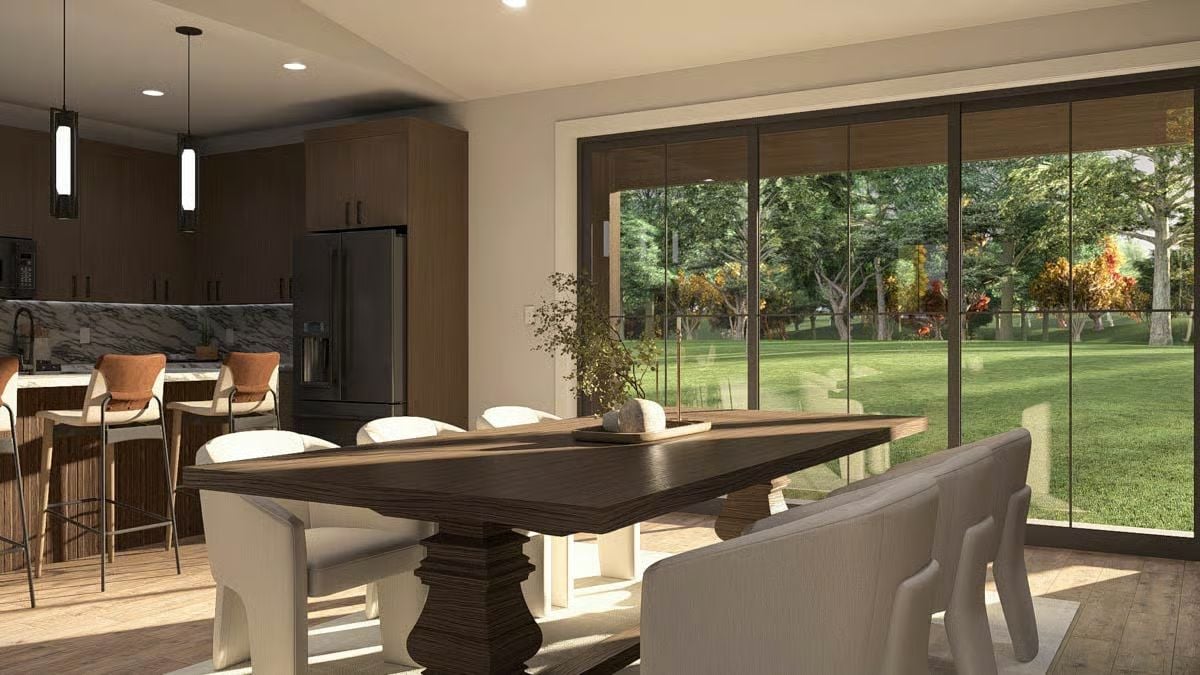
Dining Area
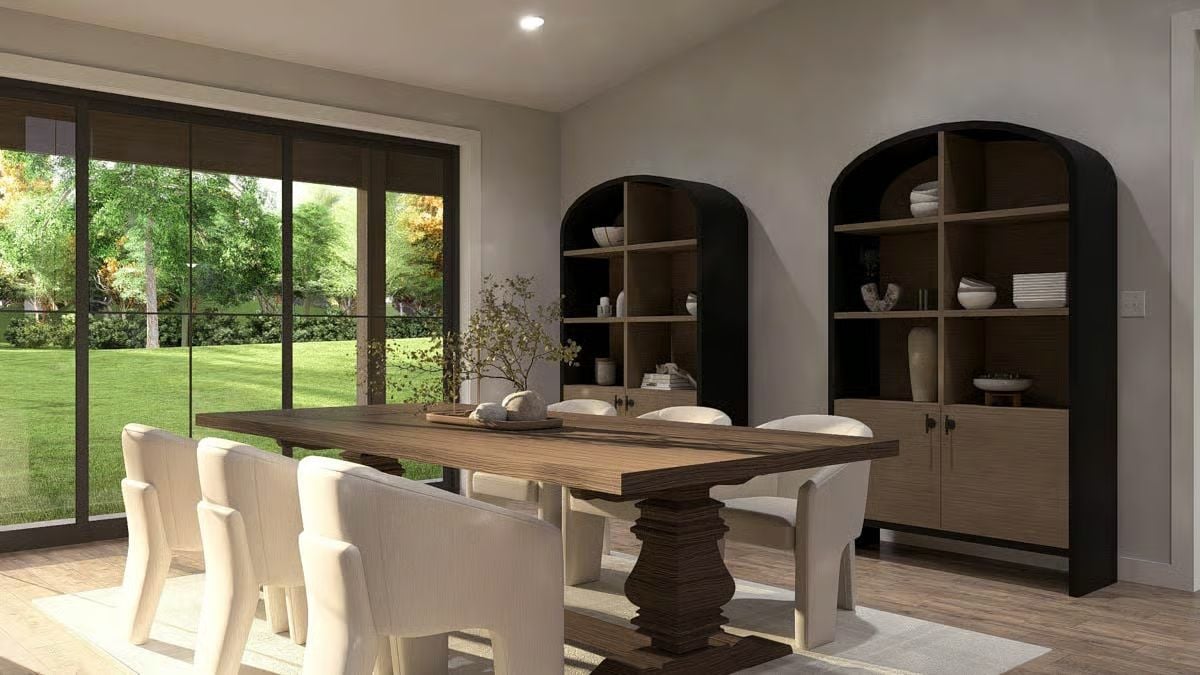
Great Room
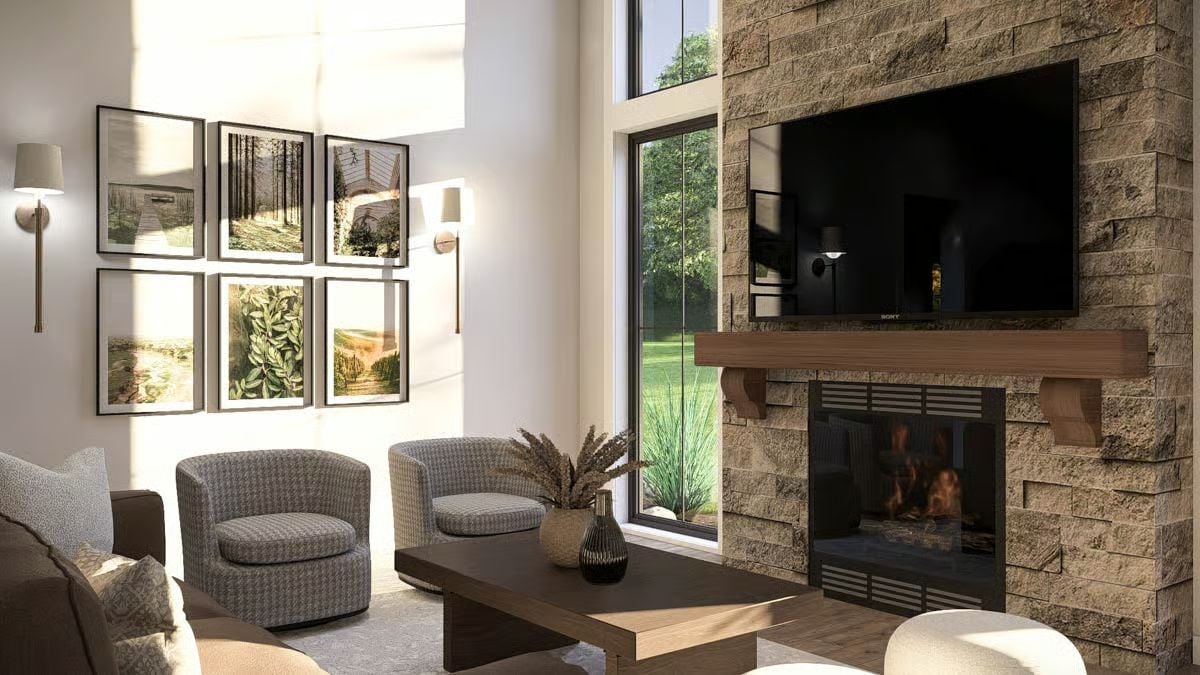
Great Room
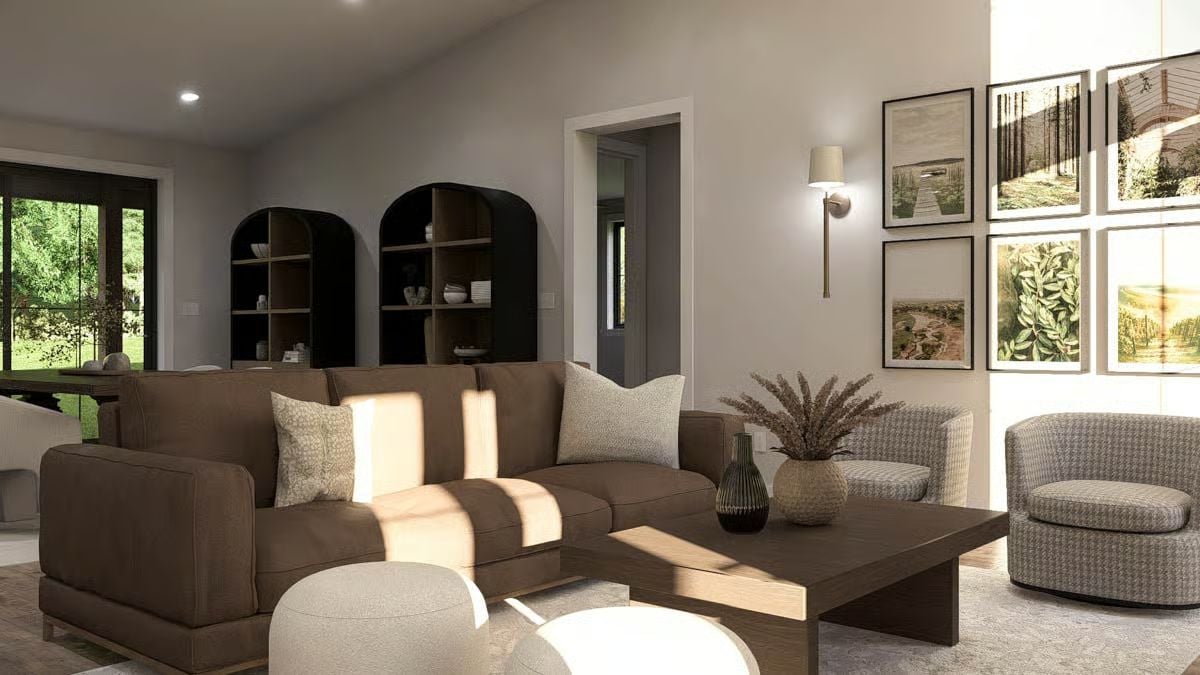
Kitchen
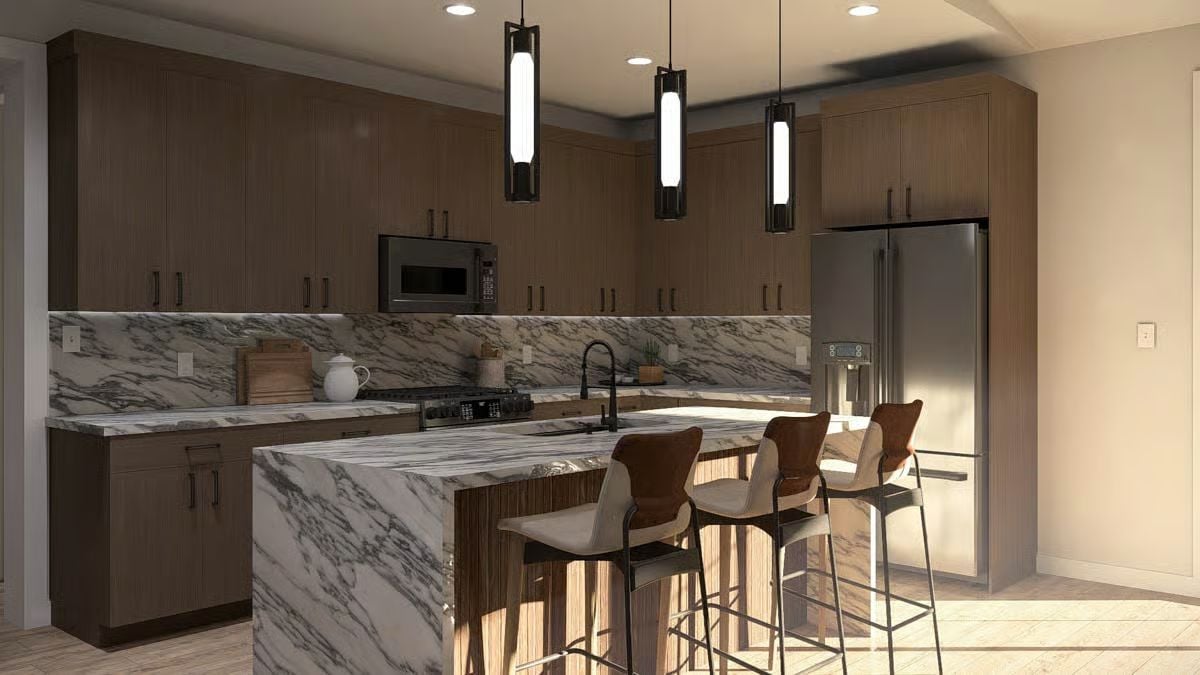
Kitchen
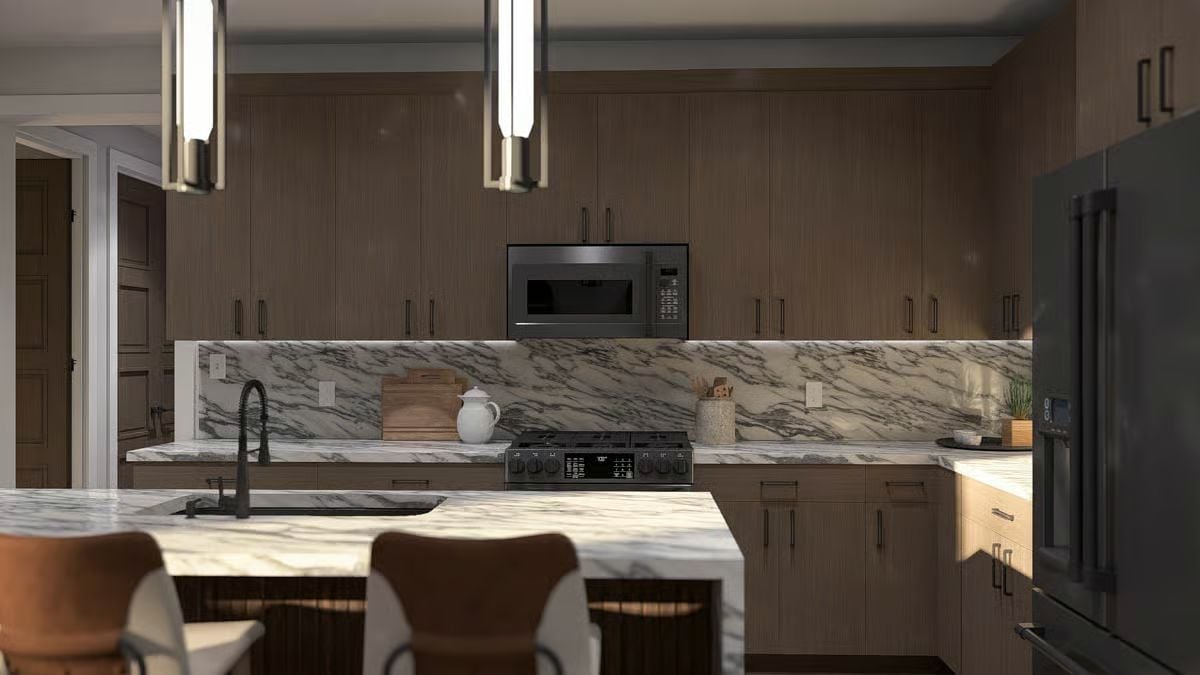
Primary Bedroom
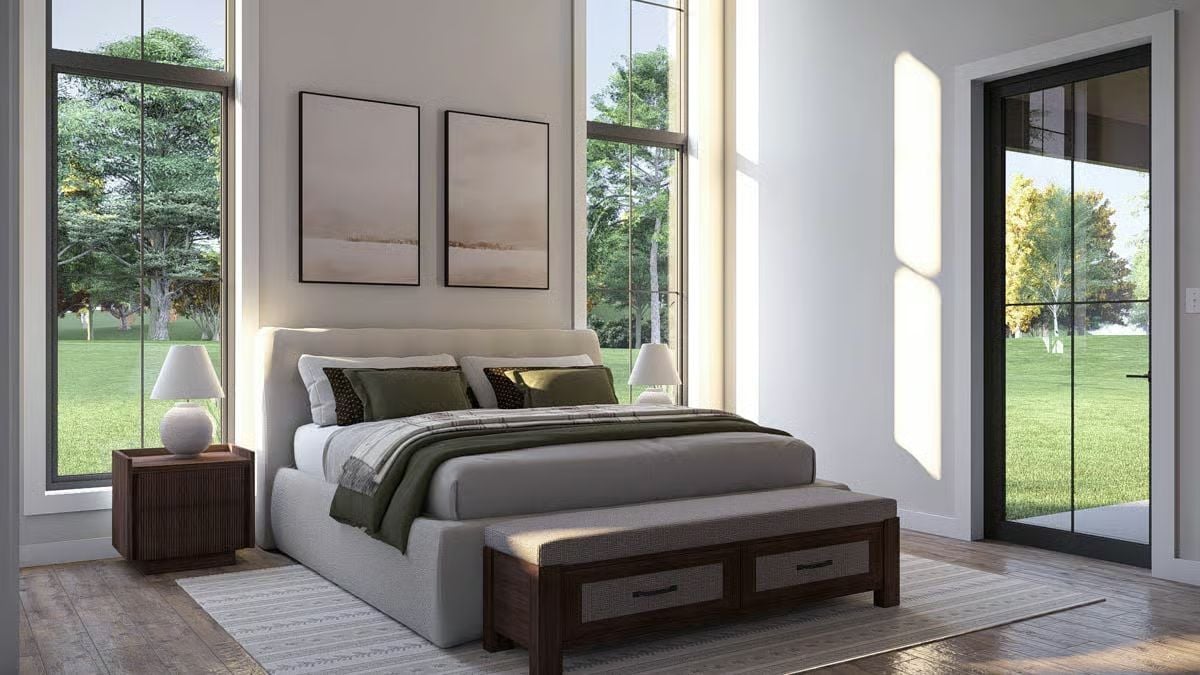
Primary Bathroom
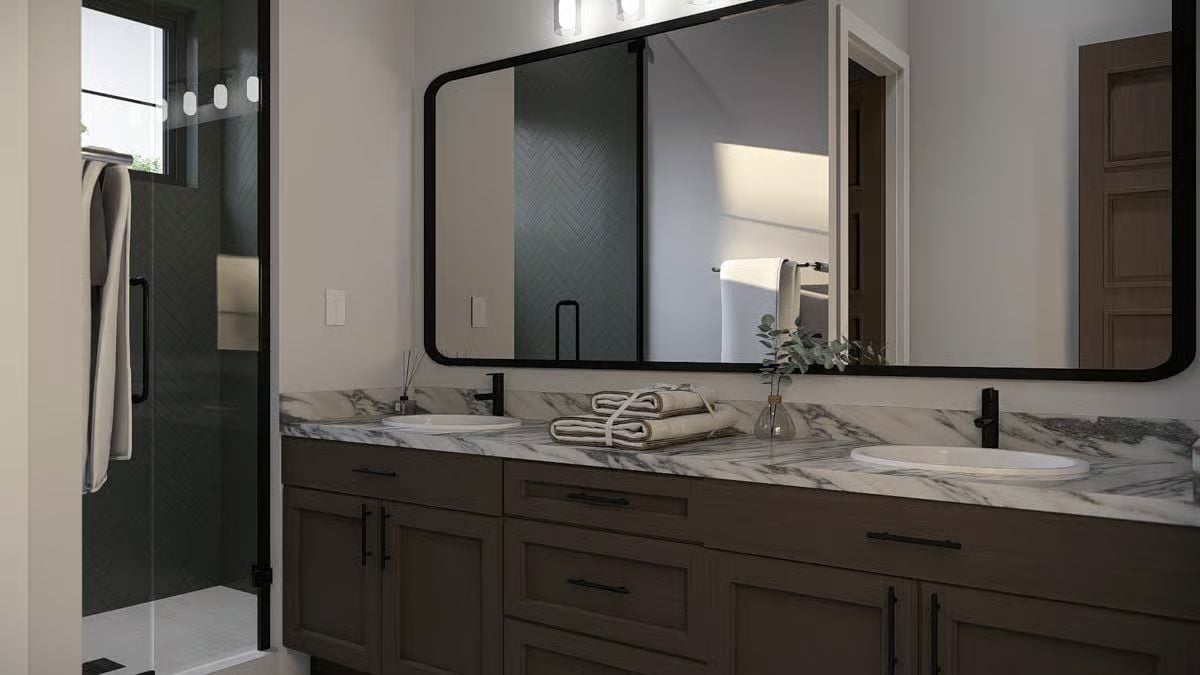
Details
This modern barndominium has a clean exterior with dark vertical siding, simple rooflines, and a stone chimney that adds contrast. Large windows line the living areas, and a deep covered patio spans the back of the home to extend the interior spaces outdoors.
Inside, the layout places the garage on one side with direct access to the mudroom and laundry area. The main living spaces sit through the center of the home in an open arrangement. The kitchen includes a large island and a walk-in pantry and connects smoothly to the dining area and great room. Sloped ceilings in these spaces create a more open feel, and the great room opens directly onto the rear covered patio.
The primary bedroom is located at one end of the home and includes a private bathroom, a walk-in closet, and access to the rear patio. Four additional bedrooms are grouped along the opposite side of the home, with shared bathrooms placed between them for convenience. A mudroom and laundry area sit near the garage entry, and additional storage is available through closets placed throughout the hallway.
Pin It!
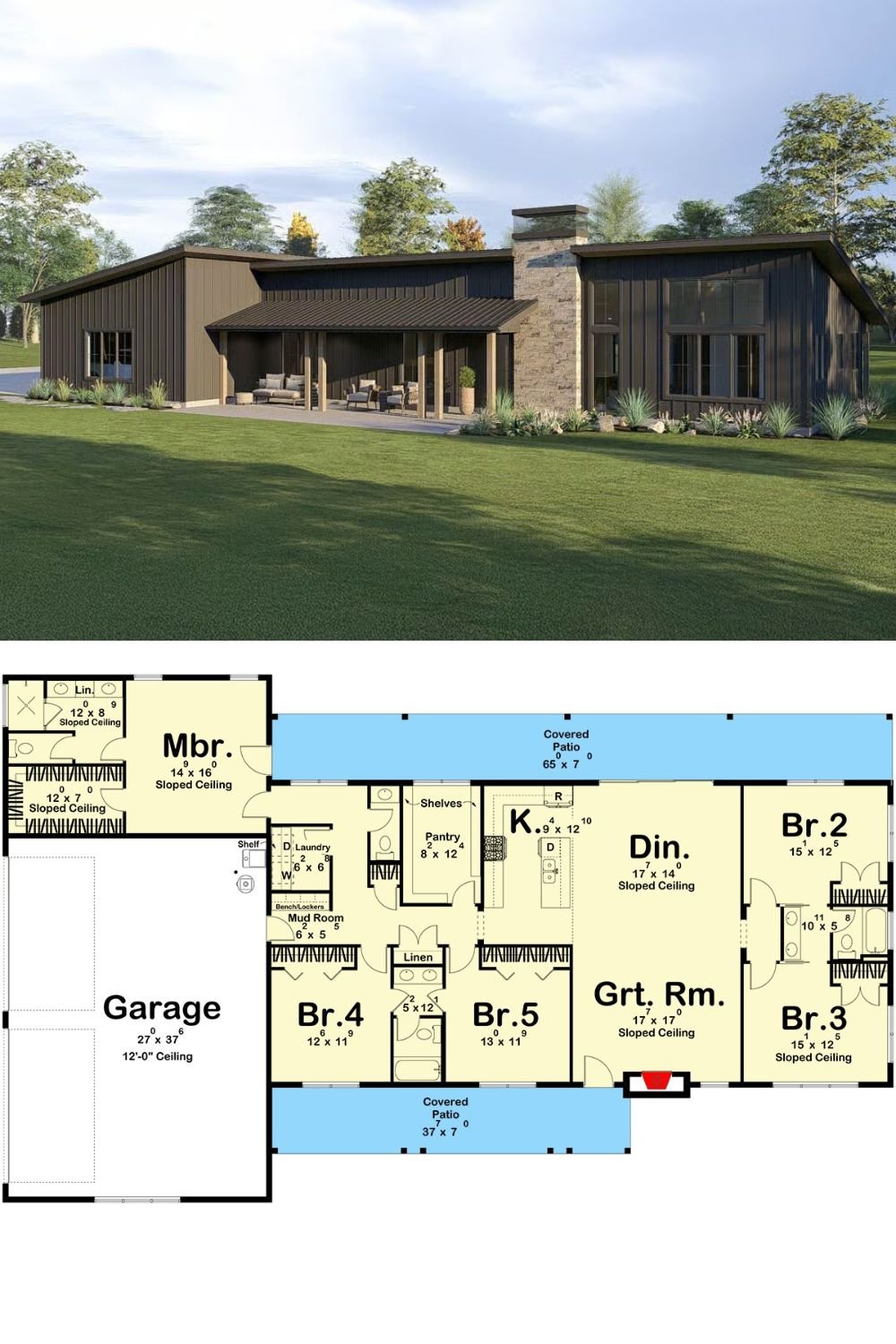
Architectural Designs Plan 623552DJ


