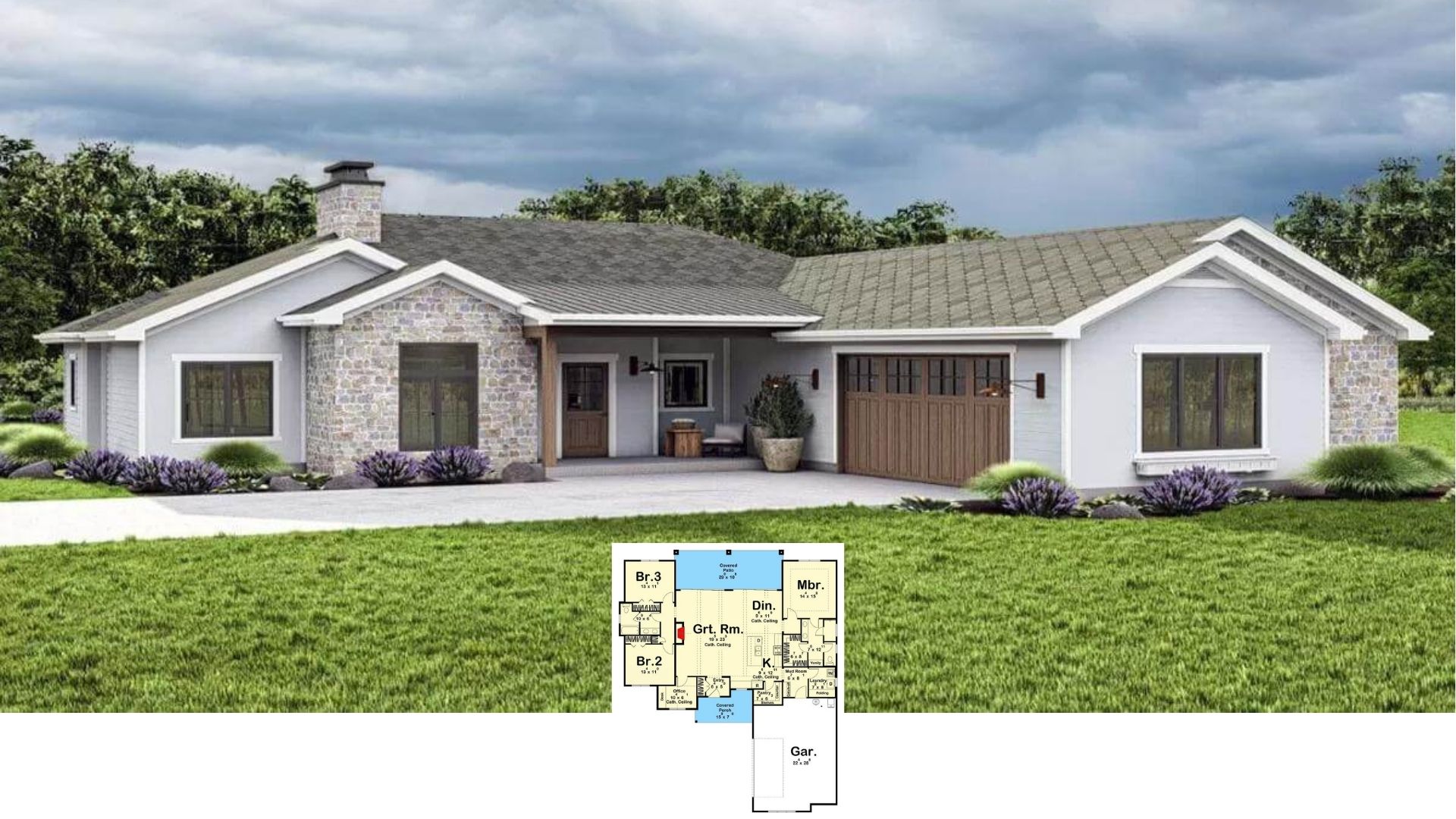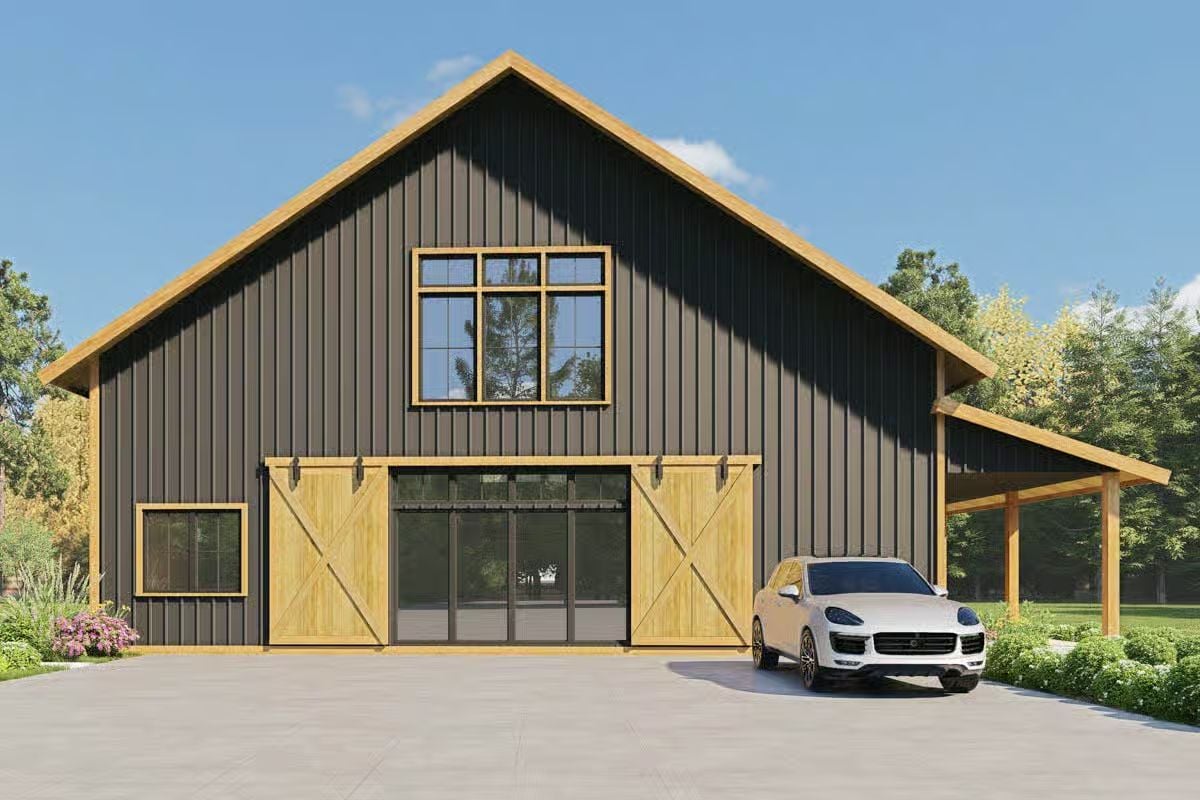
Would you like to save this?
Specifications
- Sq. Ft.: 2,778
- Bedrooms: 1
- Bathrooms: 1
- Stories: 2
Main Level Floor Plan
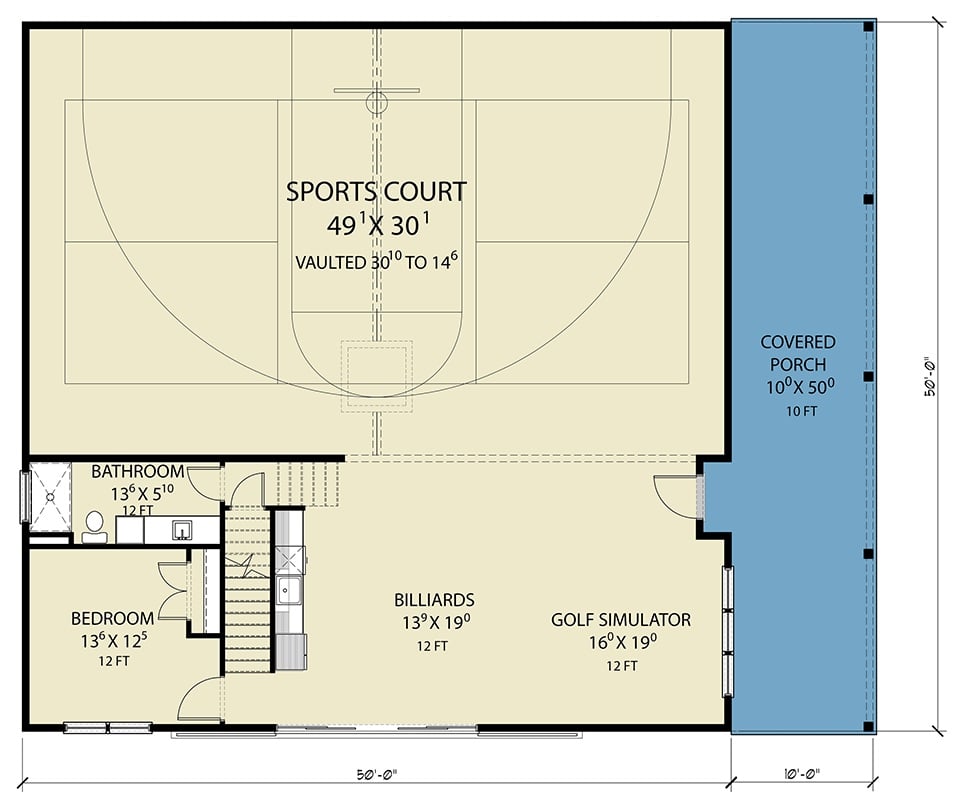
Second Level Floor Plan
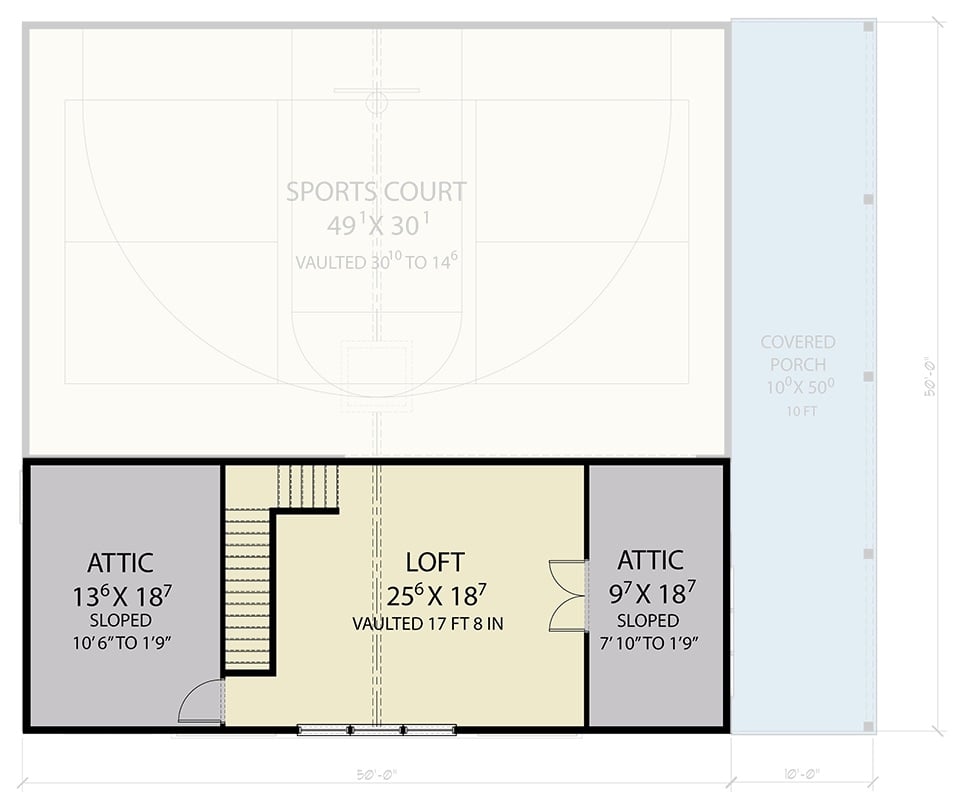
🔥 Create Your Own Magical Home and Room Makeover
Upload a photo and generate before & after designs instantly.
ZERO designs skills needed. 61,700 happy users!
👉 Try the AI design tool here
Front-Left View
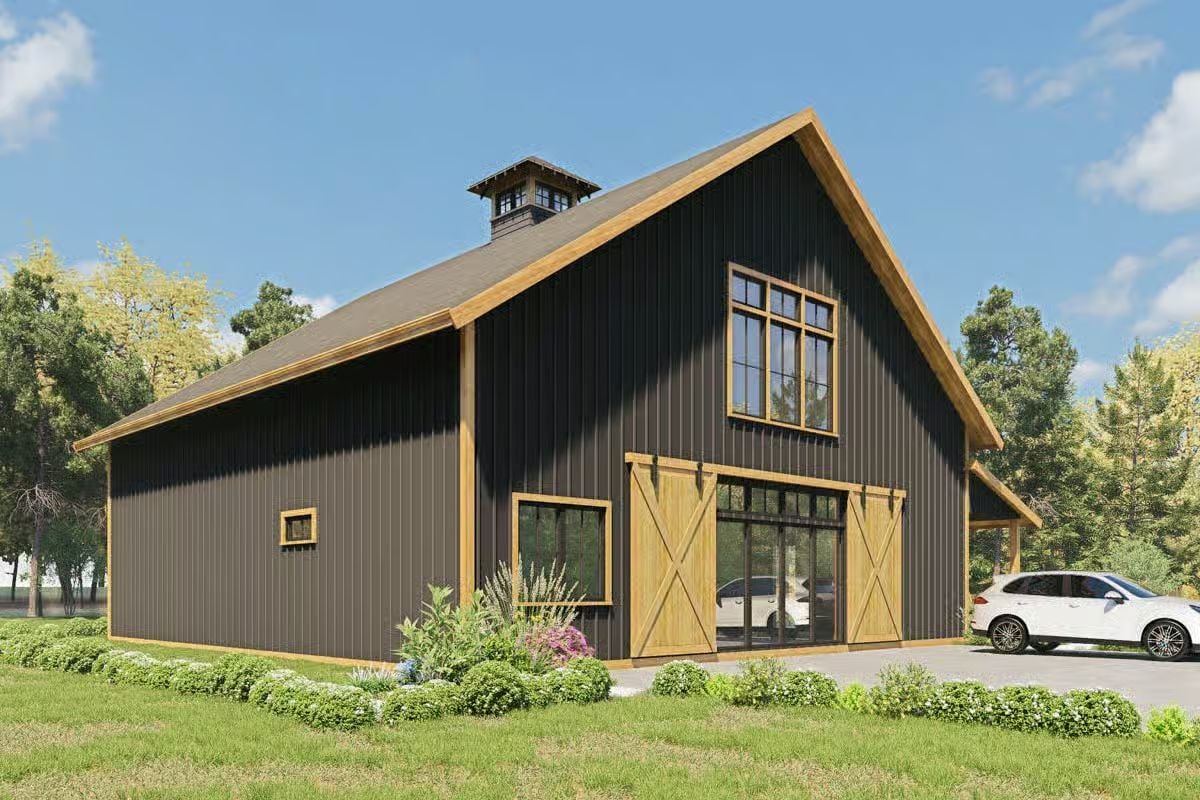
Rear-Left View
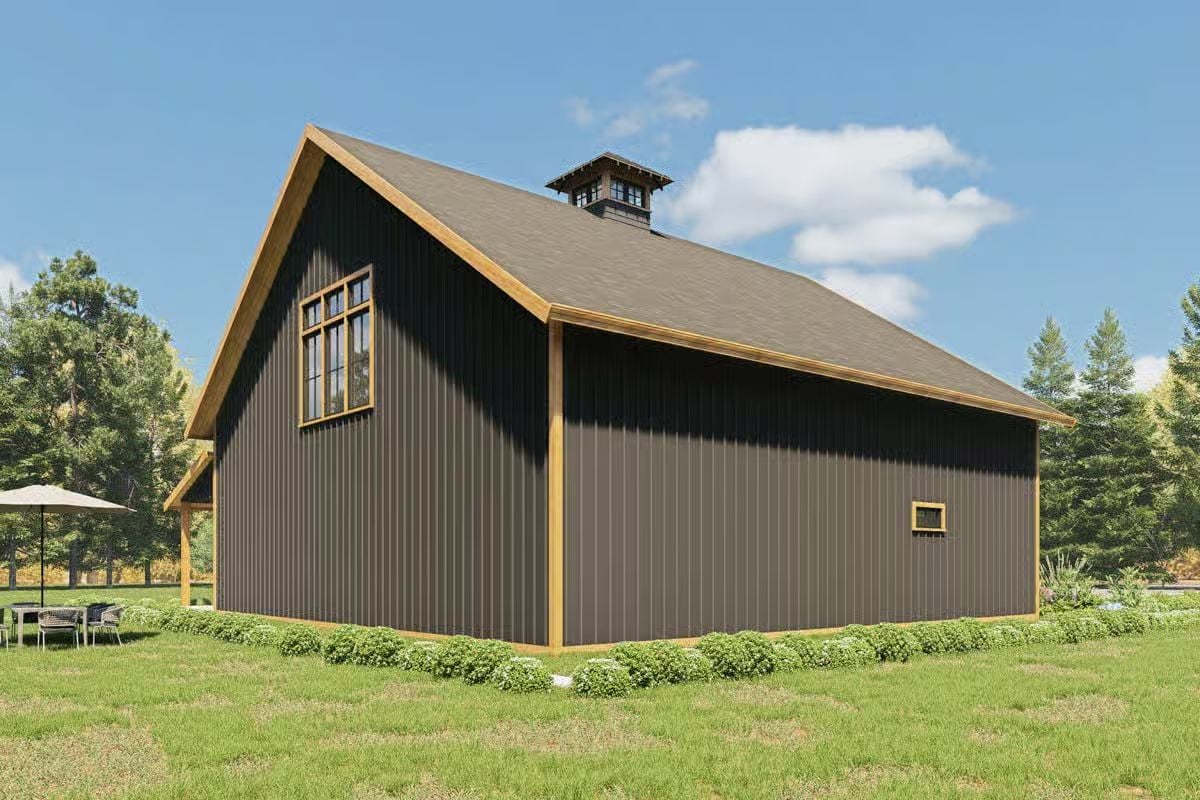
Right View
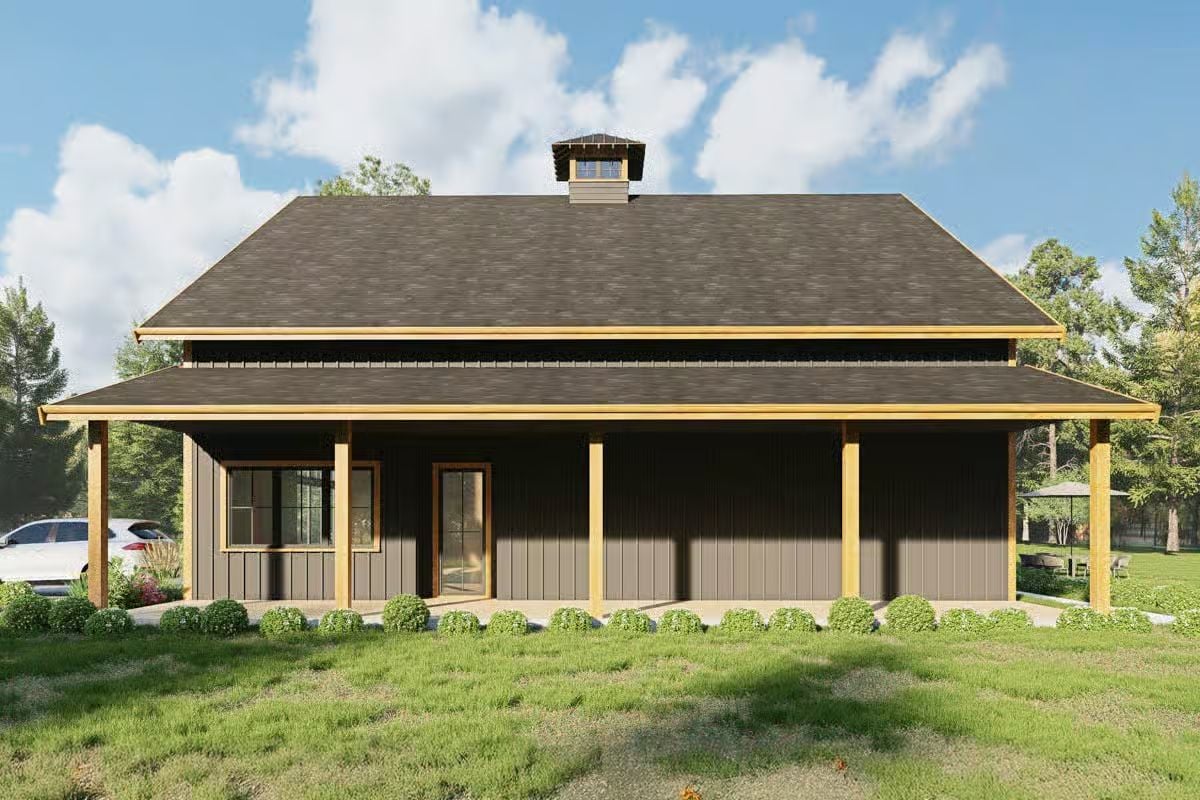
Right-Left View
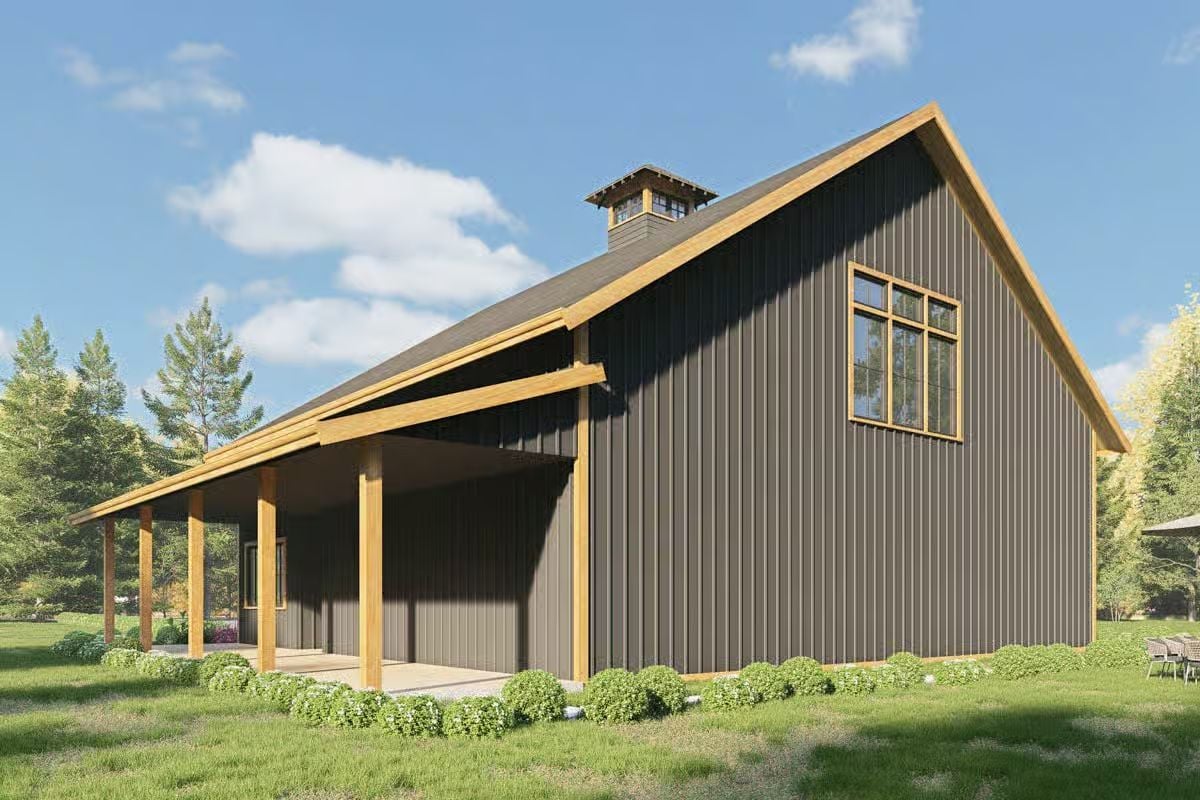
Would you like to save this?
Billiards Room
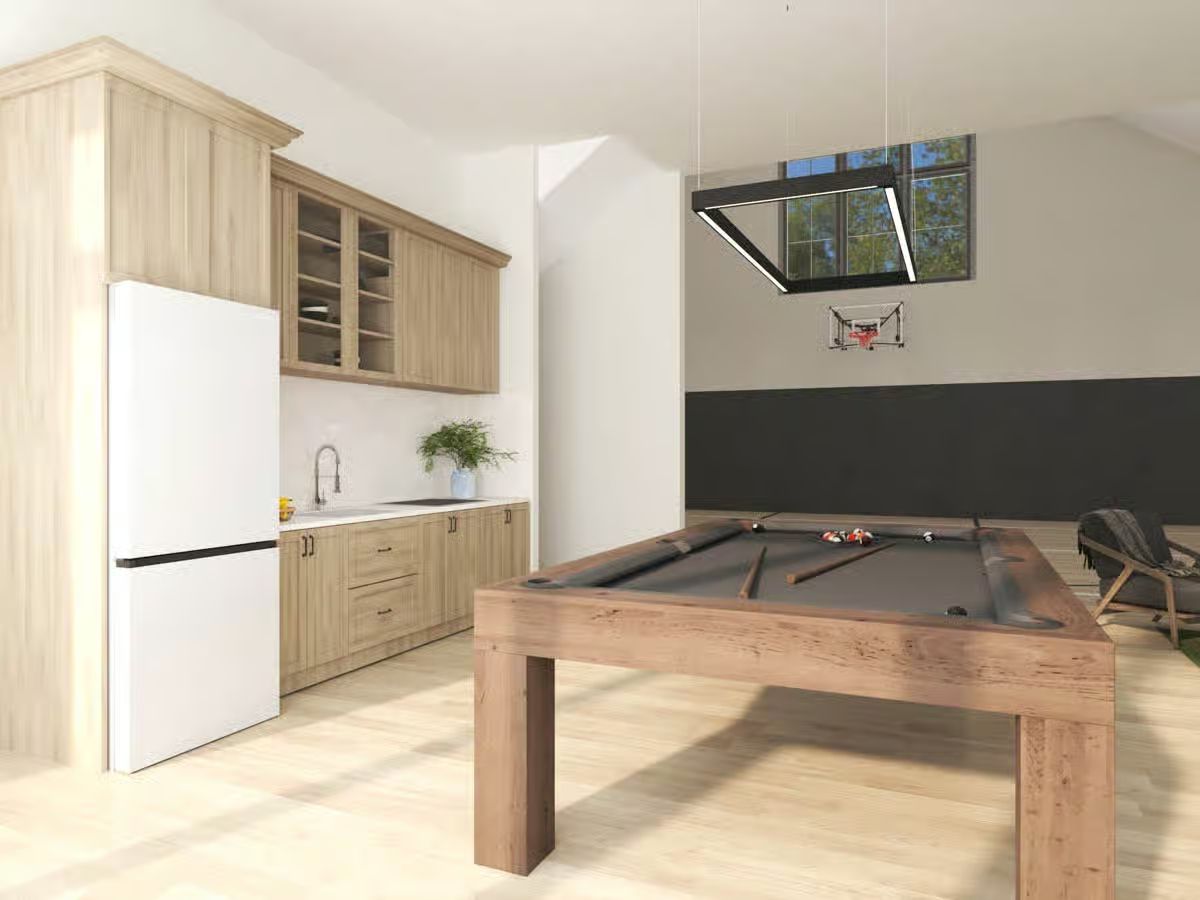
Billiards Room
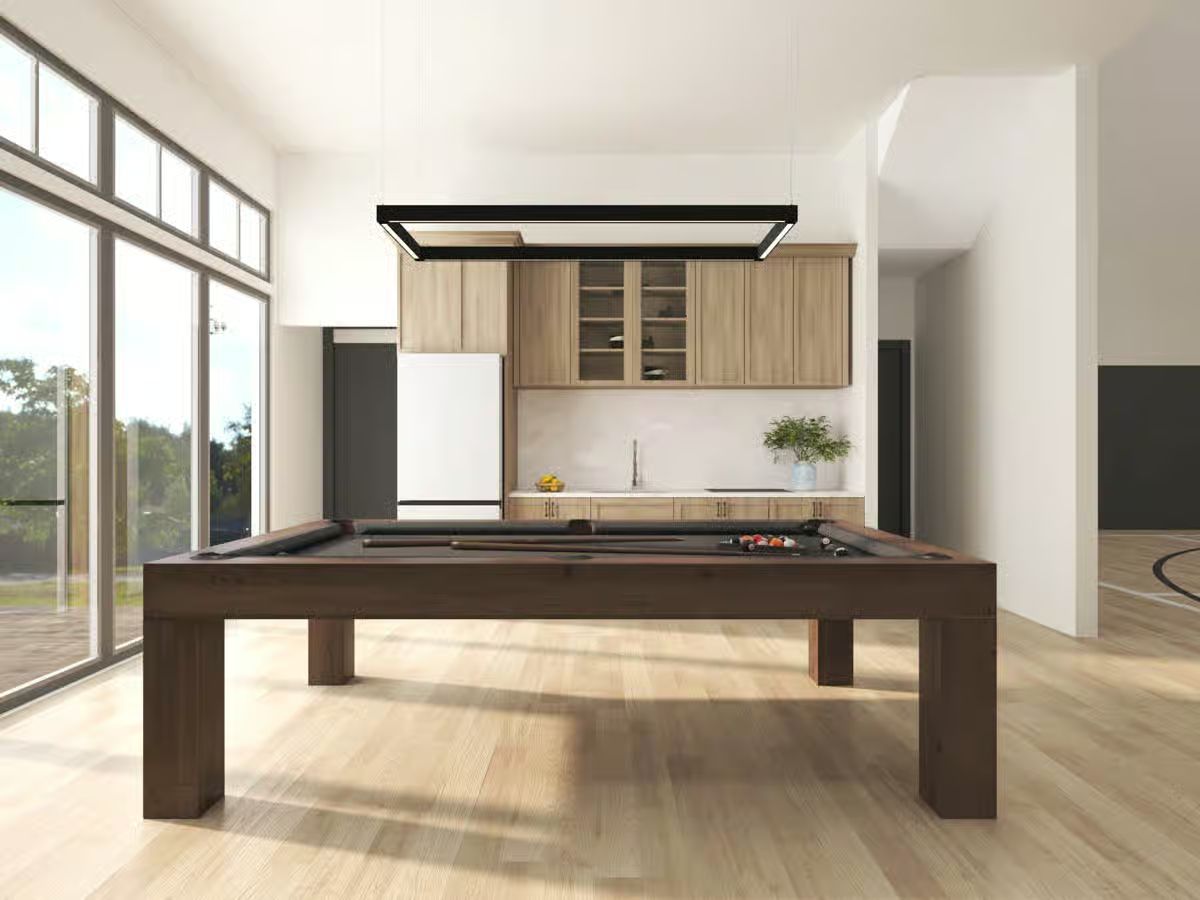
Bedroom
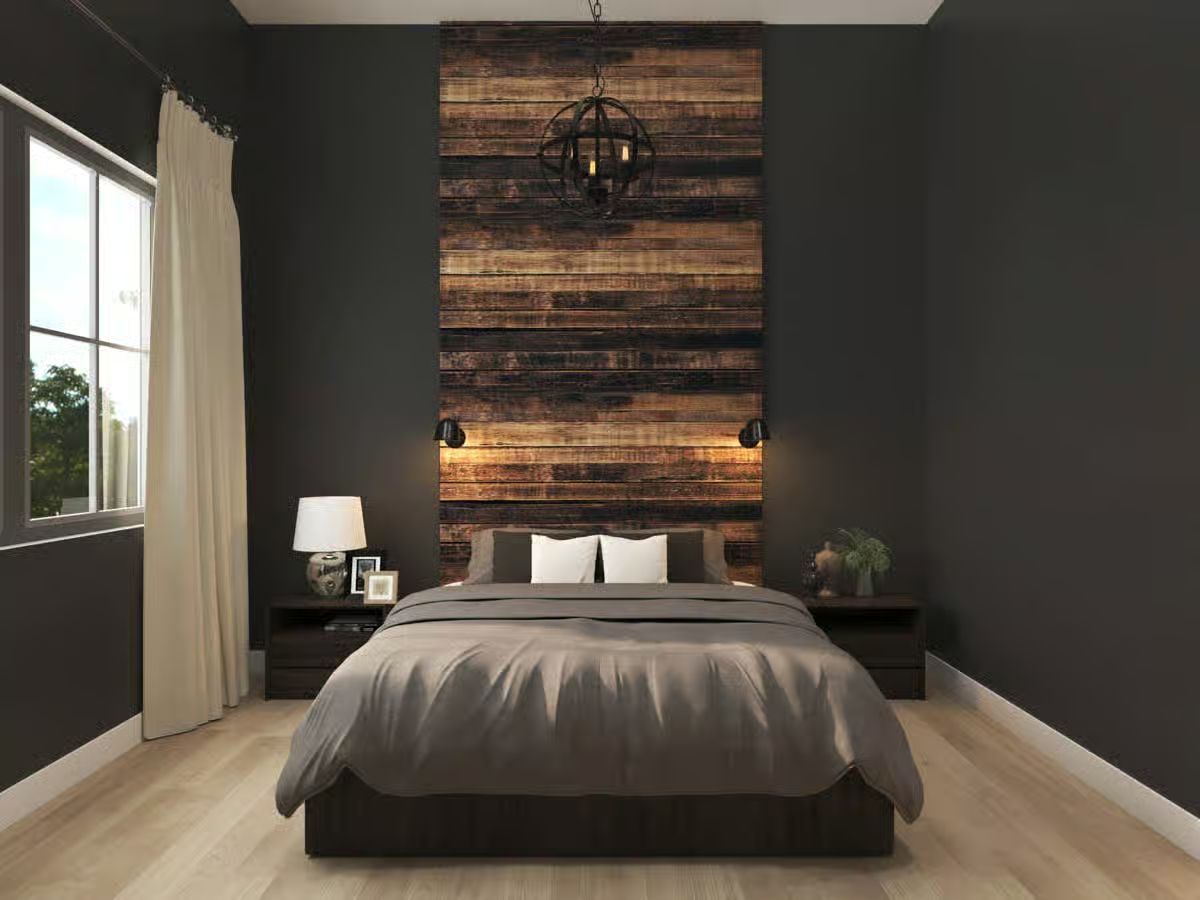
Bathroom
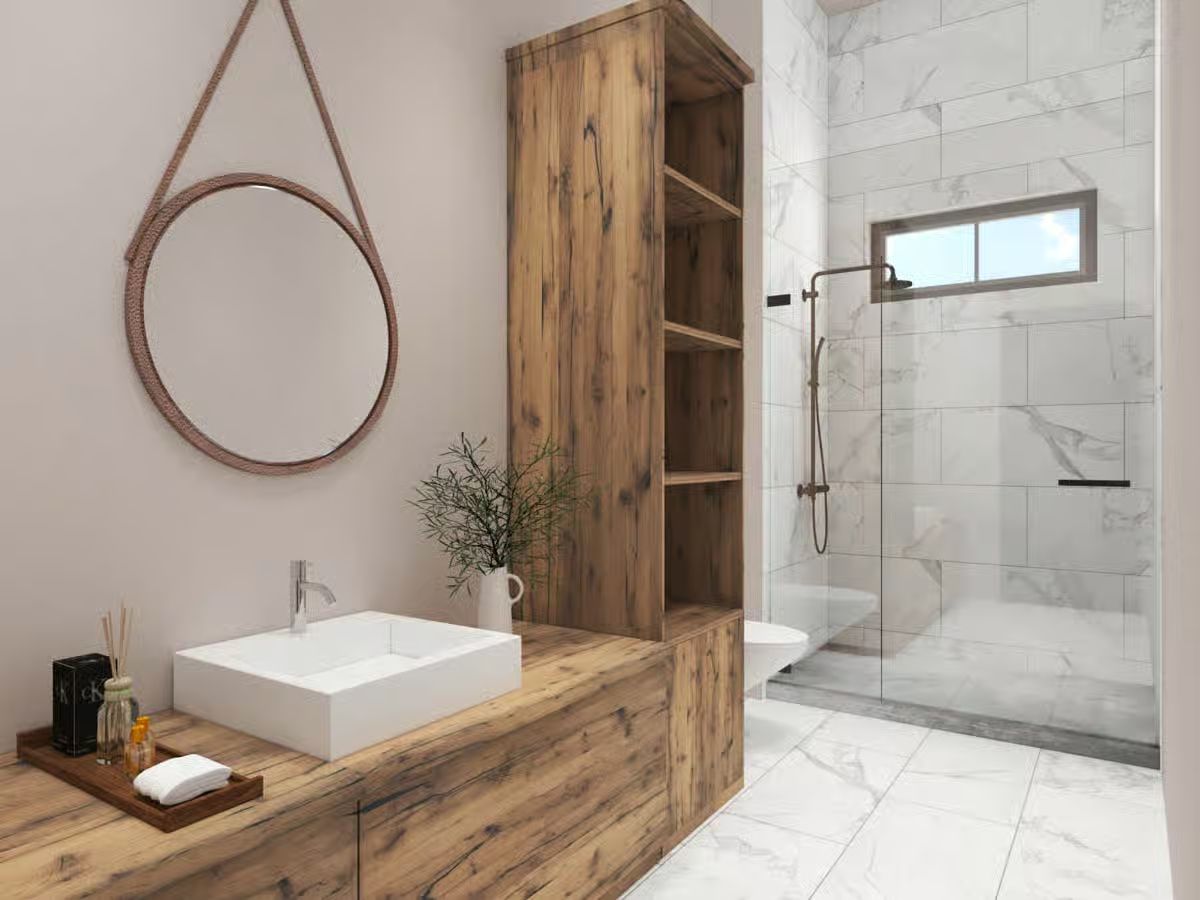
Living Room
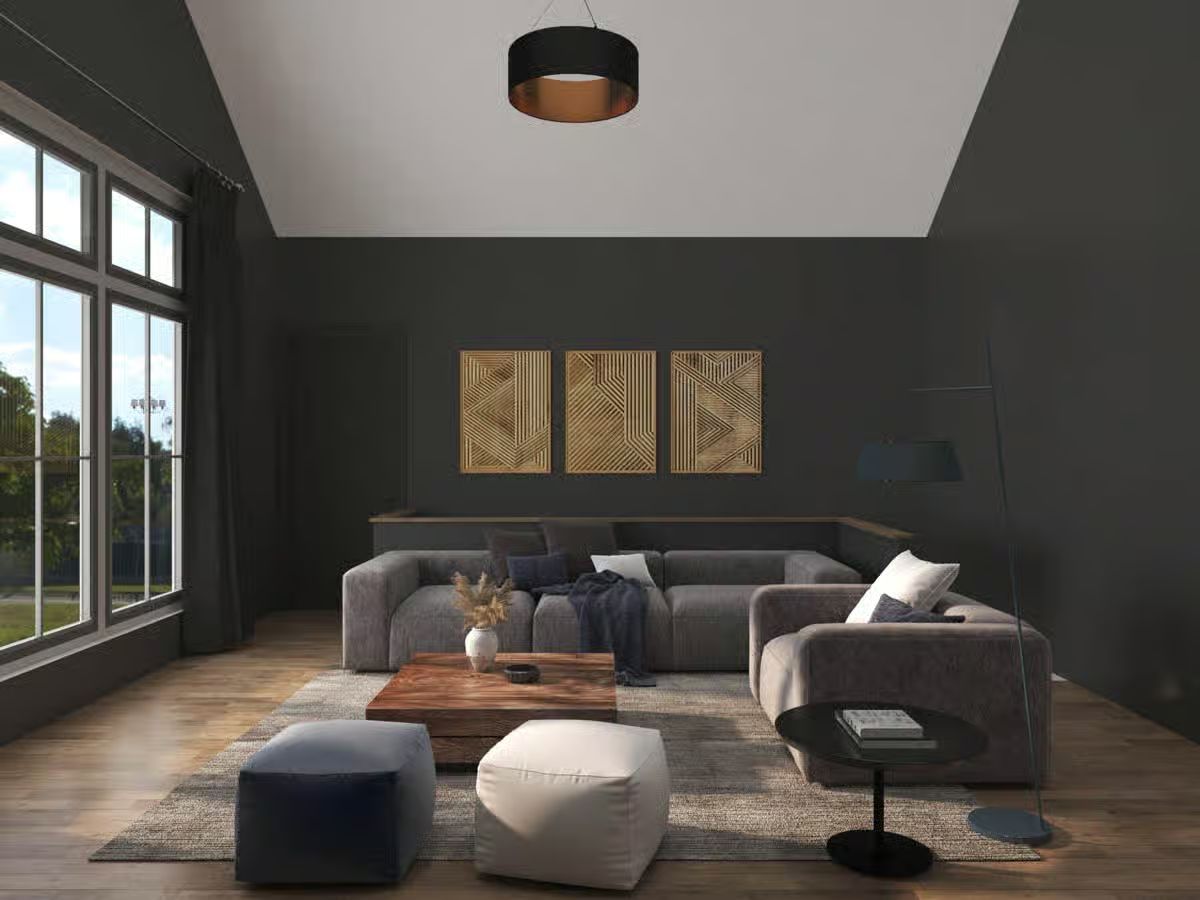
Living Room
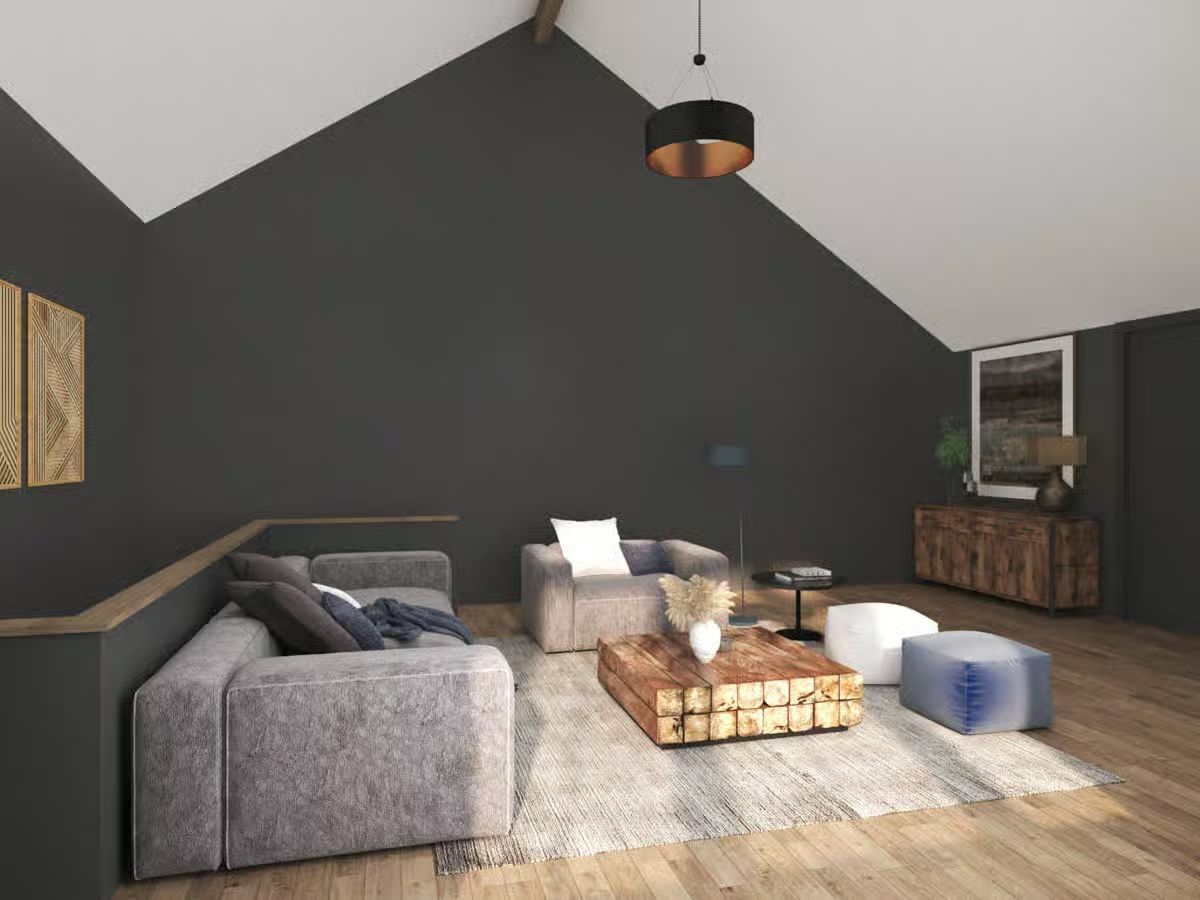
Golf Simulator
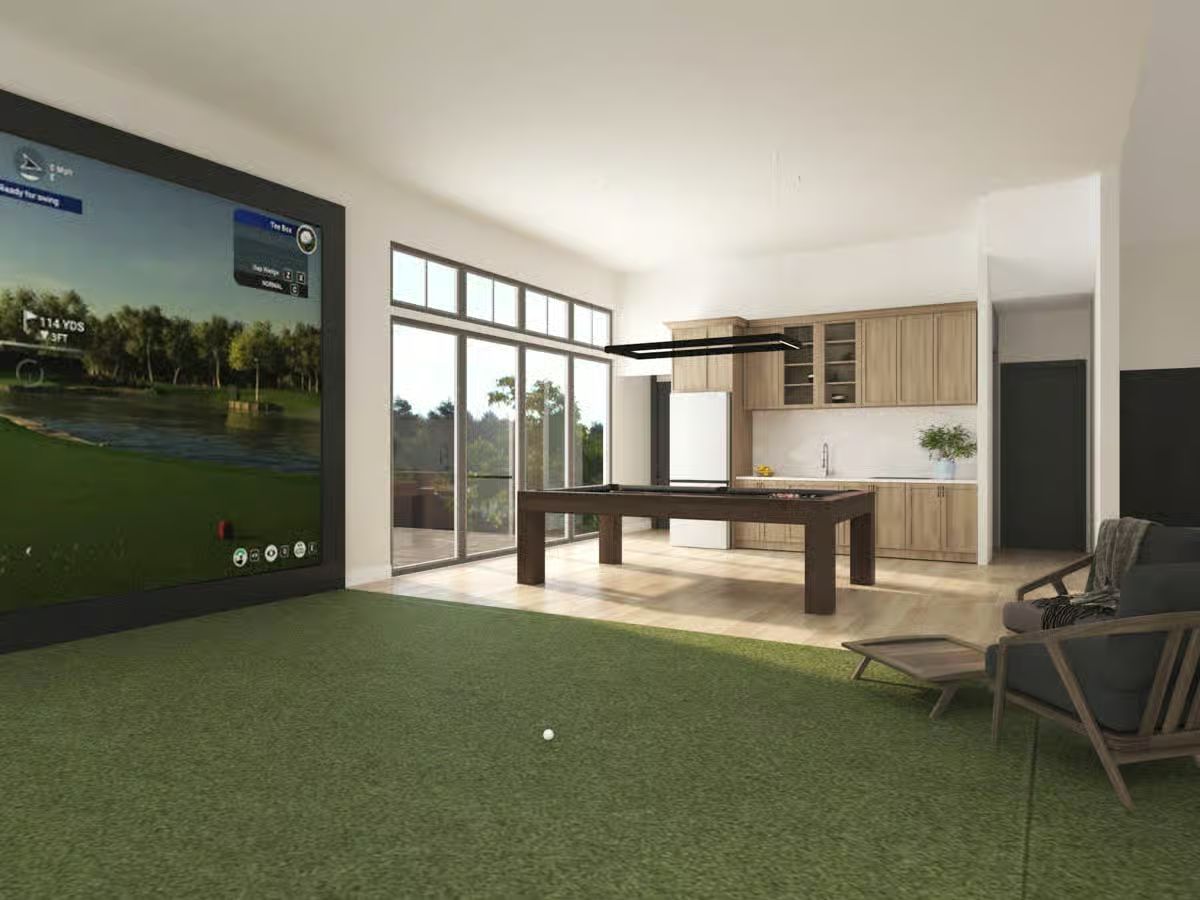
Sports Court
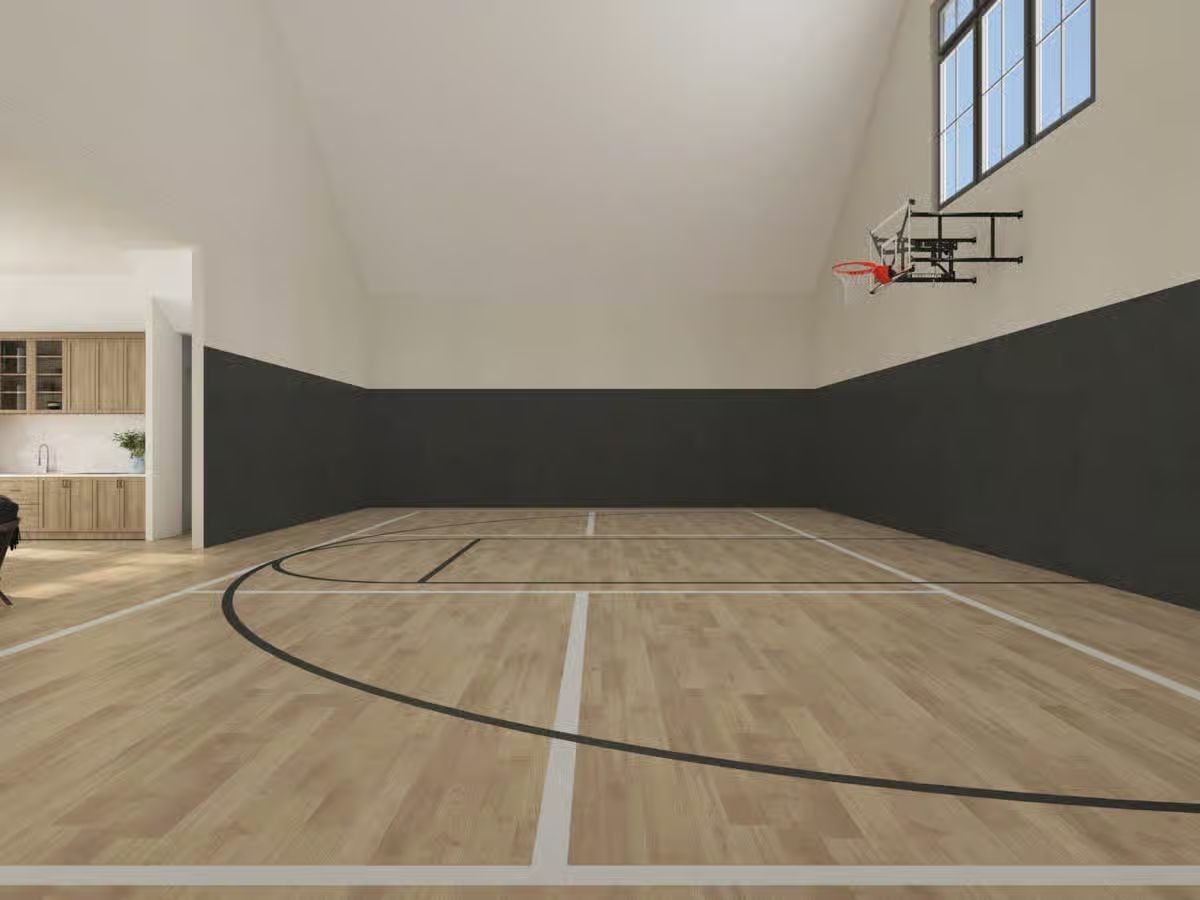
🔥 Create Your Own Magical Home and Room Makeover
Upload a photo and generate before & after designs instantly.
ZERO designs skills needed. 61,700 happy users!
👉 Try the AI design tool here
Sports Court
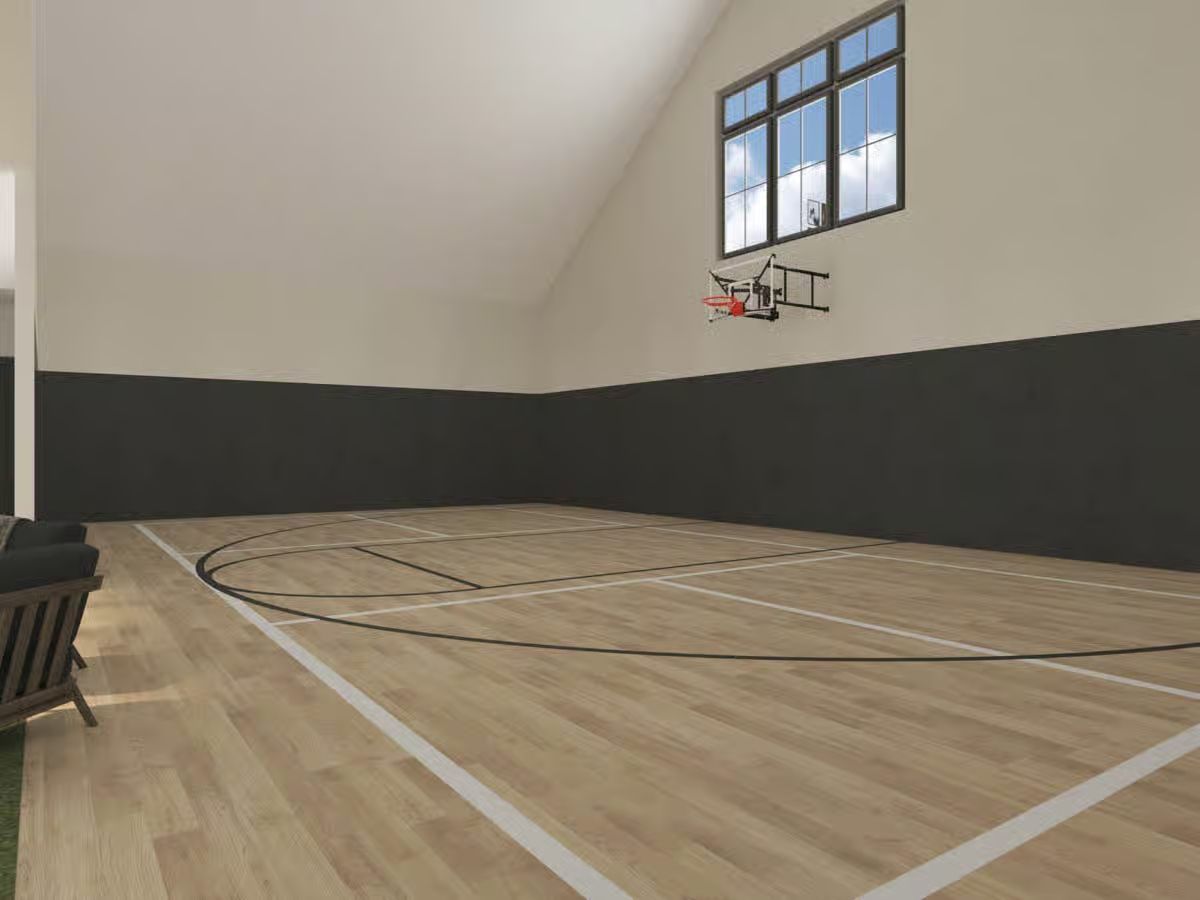
Golf Simulator
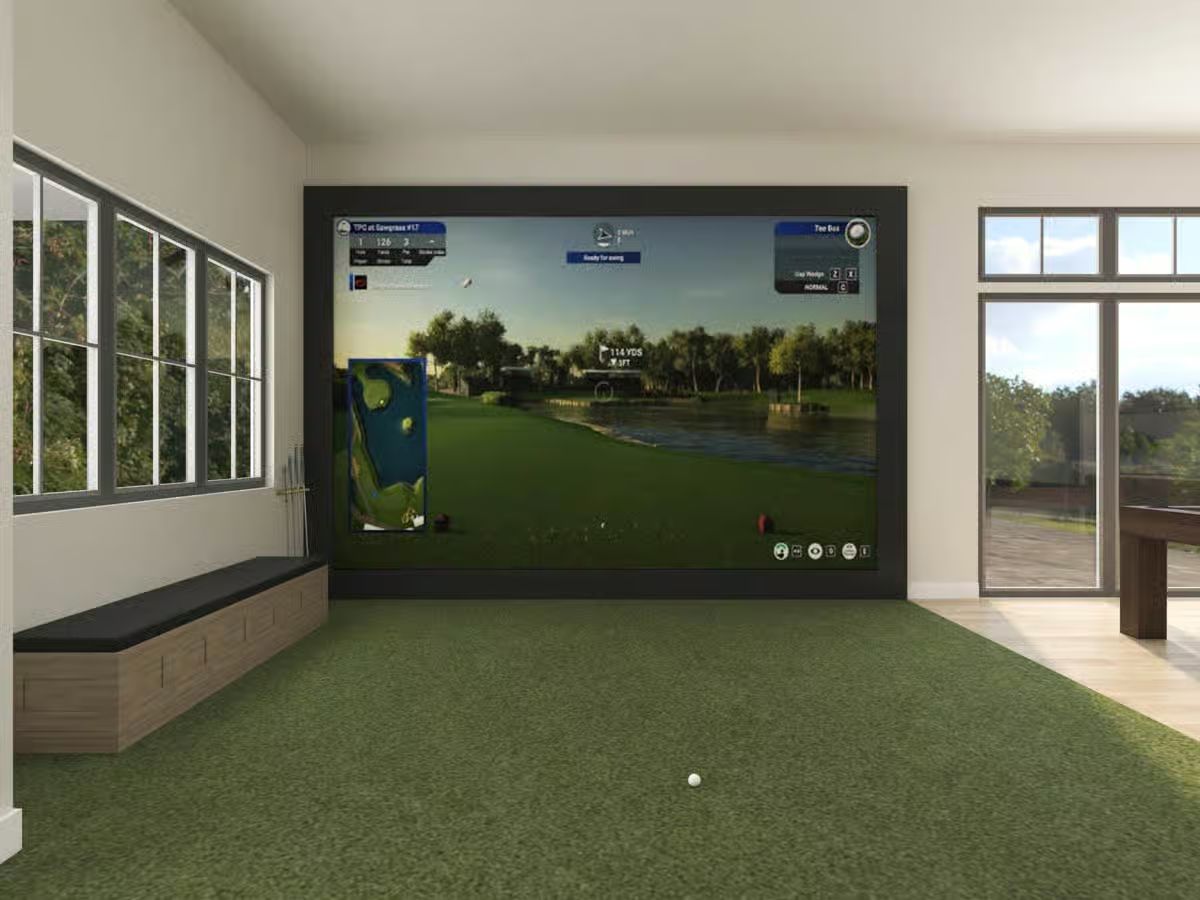
Details
This modern barndominium showcases a sleek and functional design with a strong rustic influence. The exterior features dark vertical siding contrasted by natural wood trim and framing, creating a warm yet contemporary look. Large barn-style sliding doors and expansive windows add visual appeal while allowing abundant natural light into the interior. The gabled roofline enhances the barn-inspired architecture, and the attached covered side porch provides outdoor space for relaxation or entertaining.
Inside, the main level is designed for recreation and versatility. The central feature is a full-sized indoor sports court with high vaulted ceilings, ideal for basketball or other athletic activities. Adjacent to the court, there are dedicated spaces for leisure and entertainment, including a billiards area and a golf simulator room.
A comfortable bedroom and a bathroom provide convenient accommodations for guests or extended stays. The design also includes a covered porch extending along the side, perfect for outdoor enjoyment and easy access to the recreational spaces.
Upstairs, a spacious loft overlooks the court below, making it a great spot for relaxation, observation, or gatherings. Two attic areas flank the loft, providing ample storage space or the potential for future customization. The blend of open recreational areas, private living quarters, and generous storage makes this barndominium an exceptional combination of modern luxury and practical design.
Pin It!
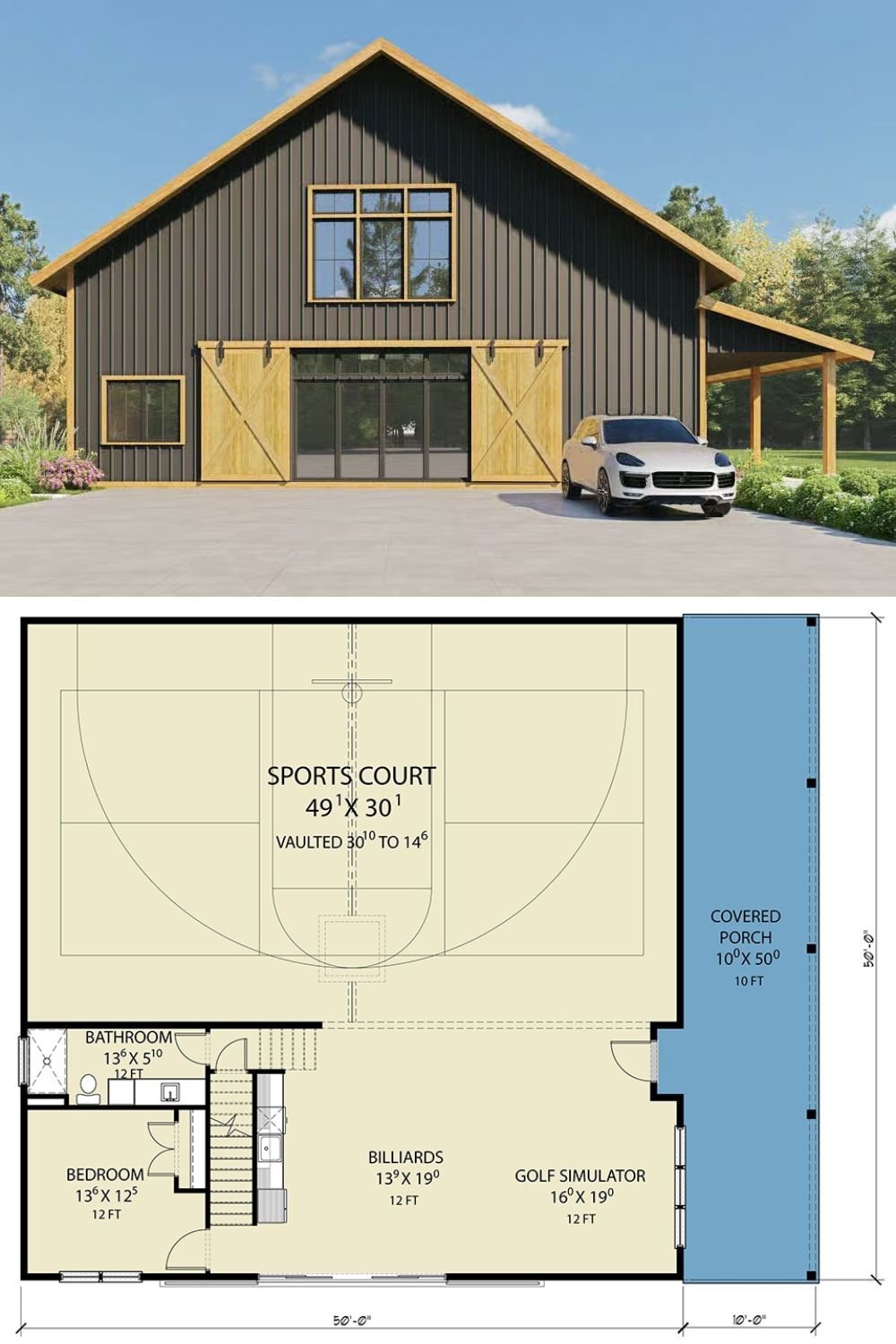
Architectural Designs Plan 280248JWD


