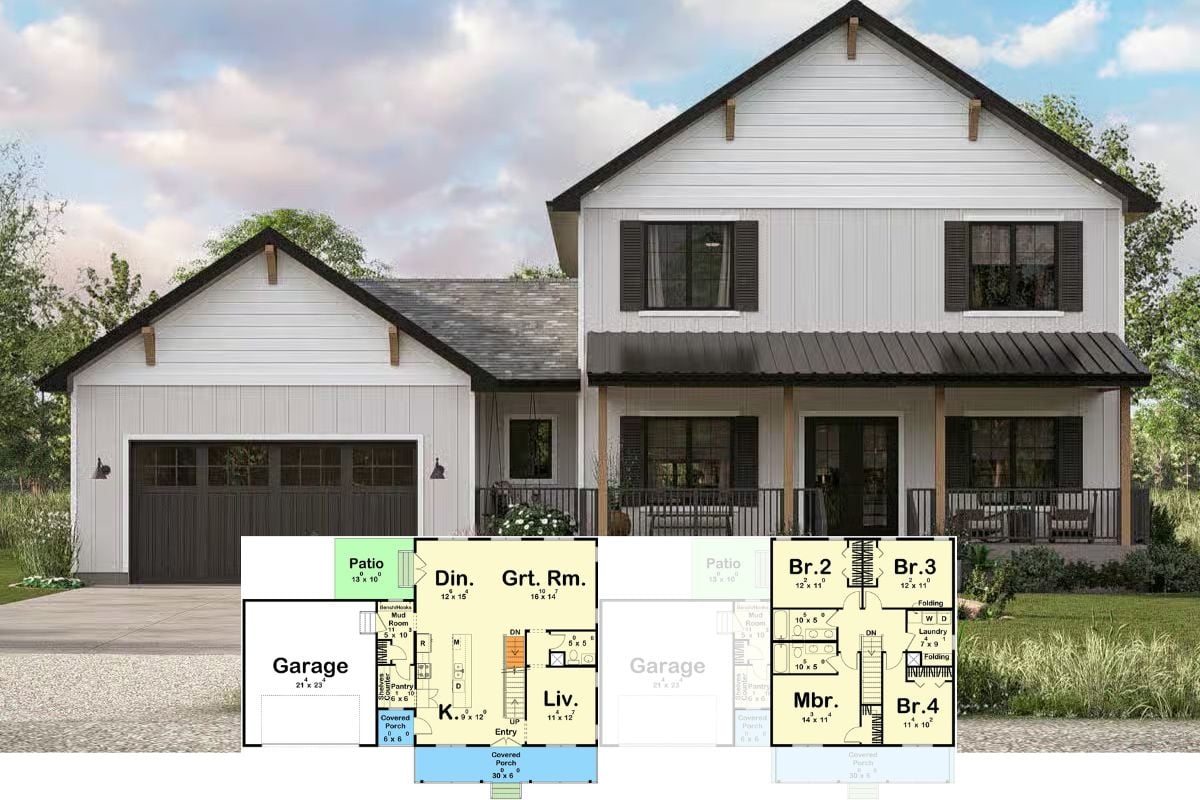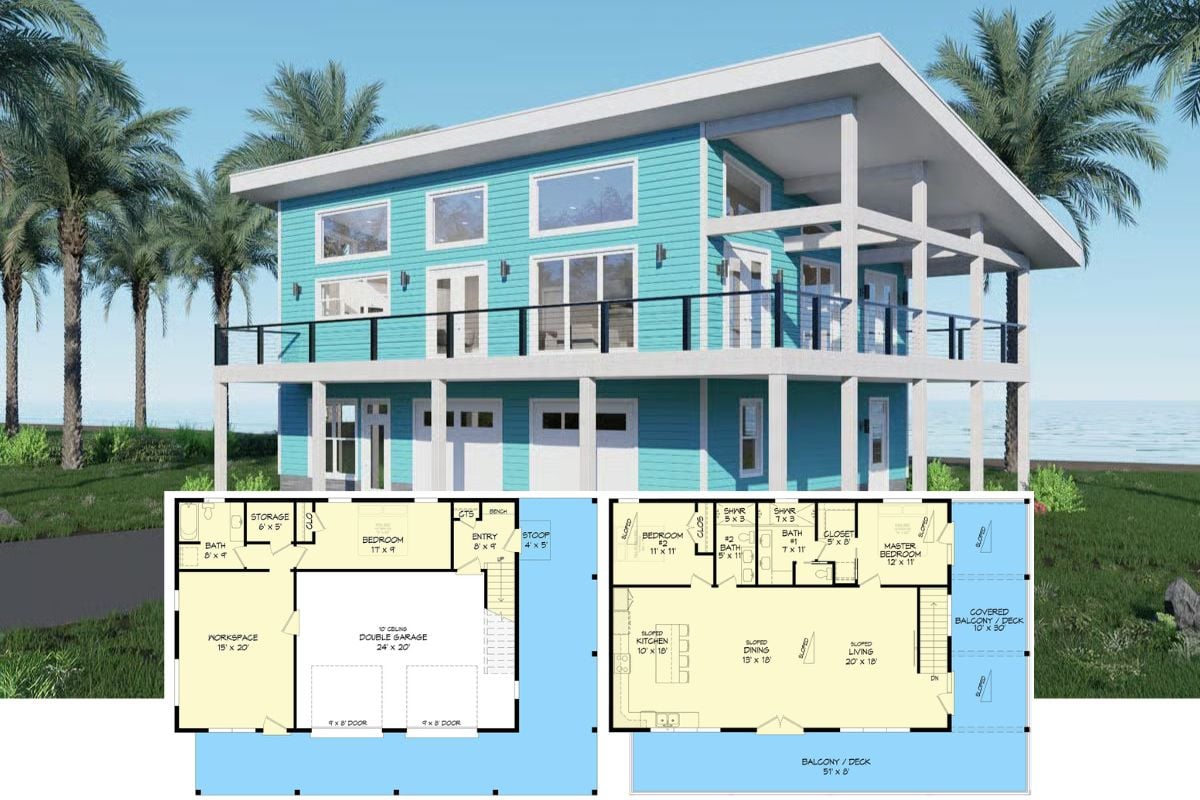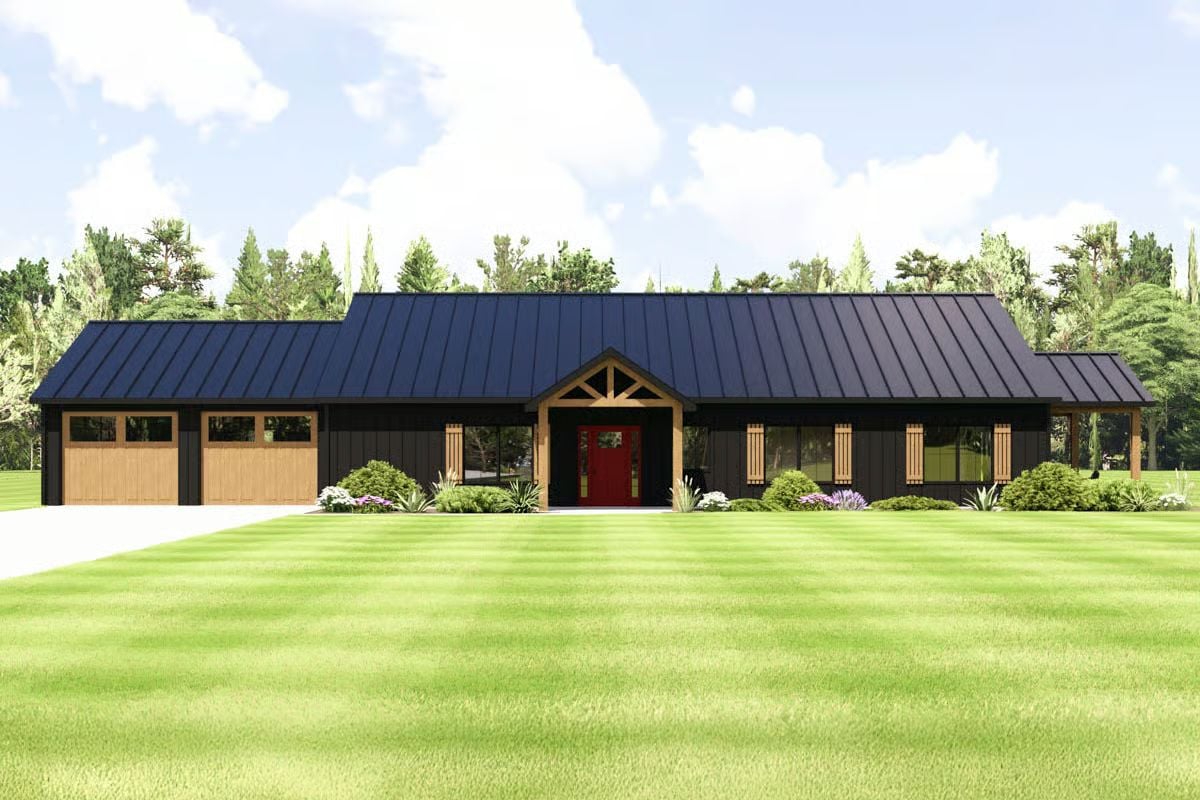
Would you like to save this?
Specifications
- Sq. Ft.: 2,974
- Bedrooms: 3
- Bathrooms: 3.5
- Stories: 1
- Garage: 2
The Floor Plan
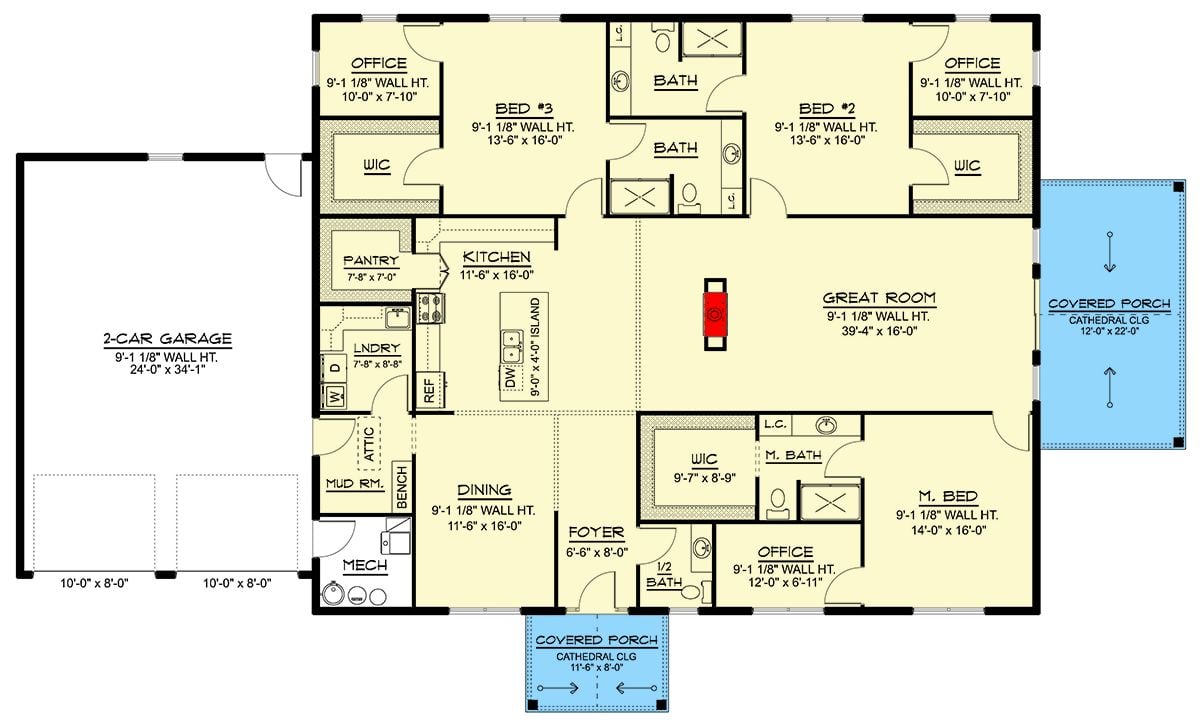
Front View

🔥 Create Your Own Magical Home and Room Makeover
Upload a photo and generate before & after designs instantly.
ZERO designs skills needed. 61,700 happy users!
👉 Try the AI design tool here
Left View
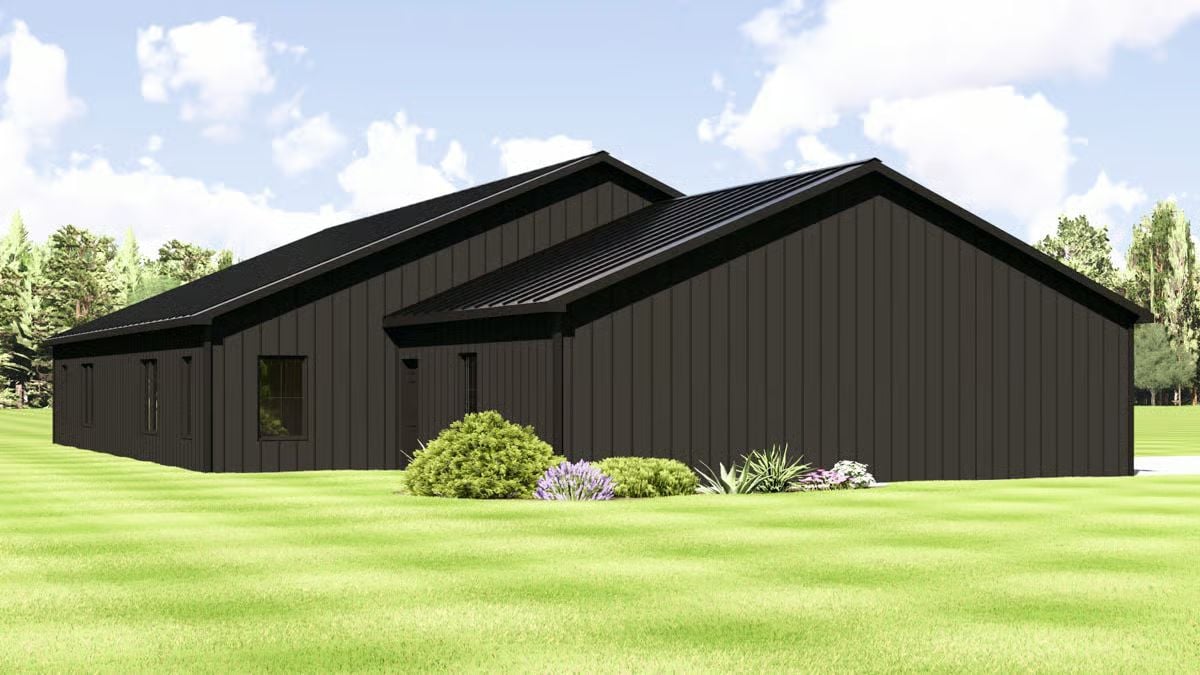
Rear View

Right View
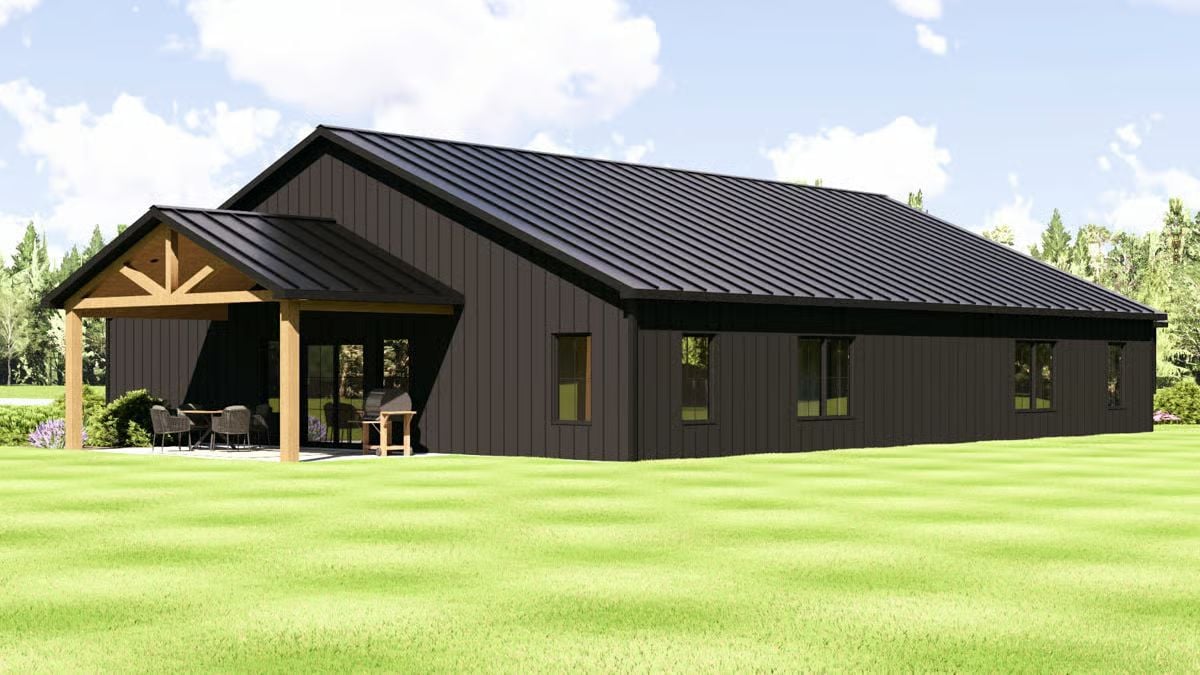
Front-Right View

Would you like to save this?
Foyer

Kitchen

Kitchen

Kitchen and Foyer

Kitchen

Dining Room

Great Room
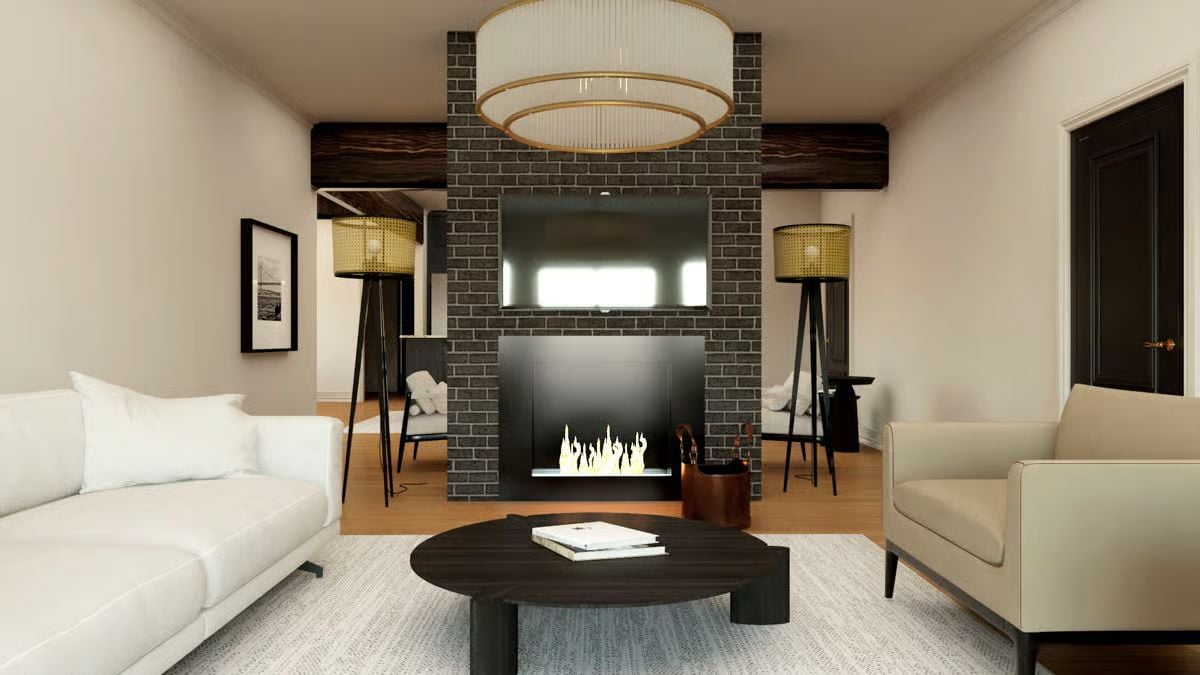
Great Room
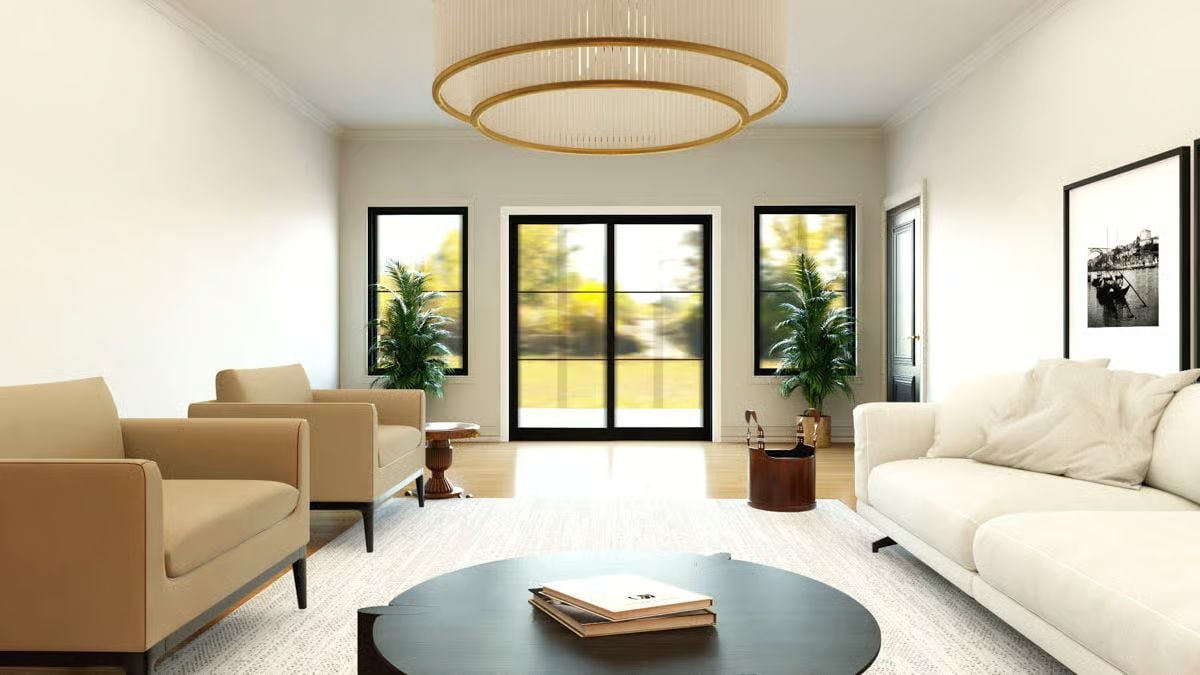
🔥 Create Your Own Magical Home and Room Makeover
Upload a photo and generate before & after designs instantly.
ZERO designs skills needed. 61,700 happy users!
👉 Try the AI design tool here
Primary Bedroom
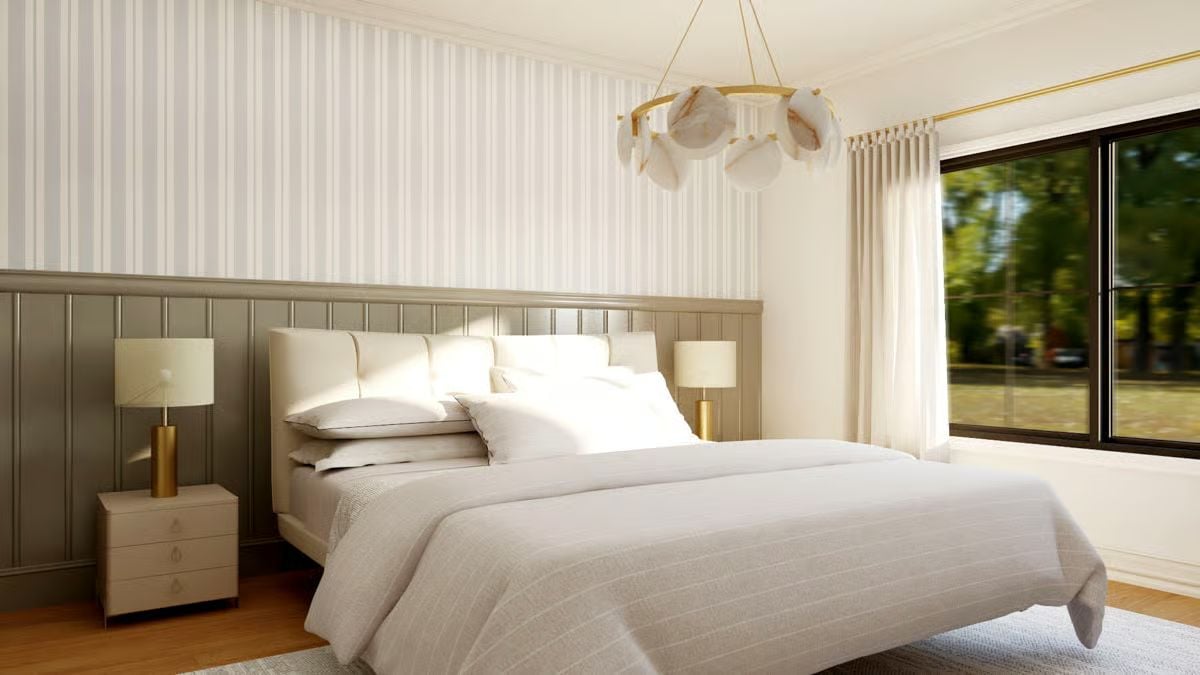
Primary Bedroom

Primary Bathroom
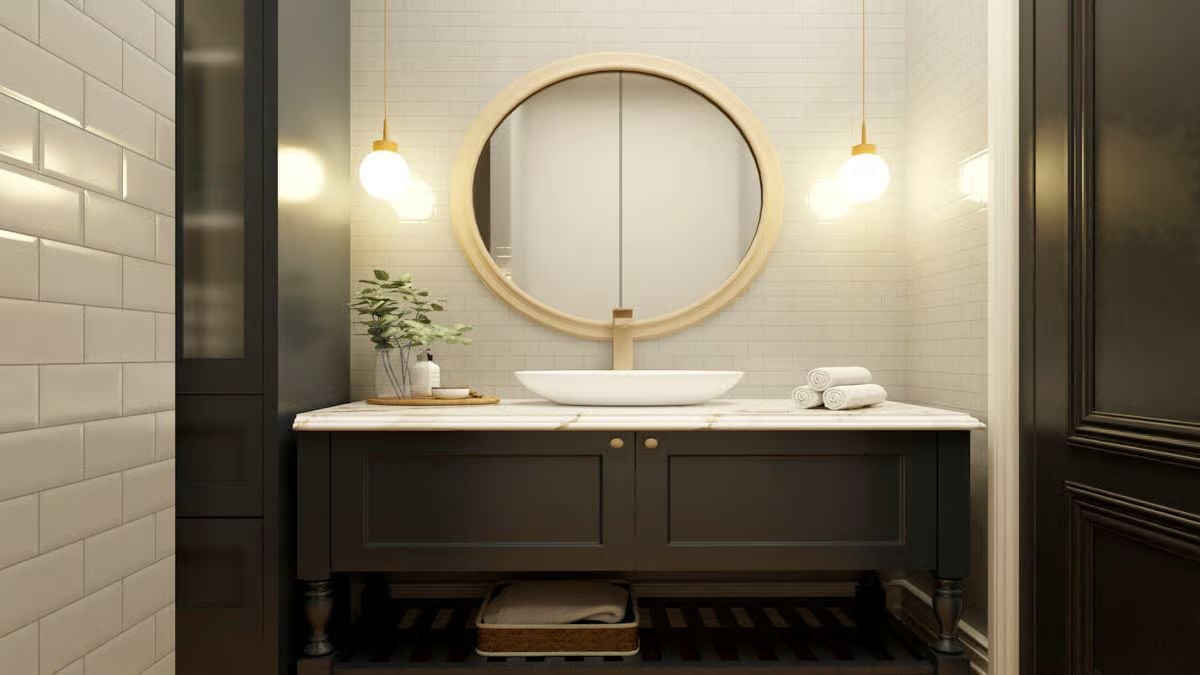
Primary Bathroom

Bedroom
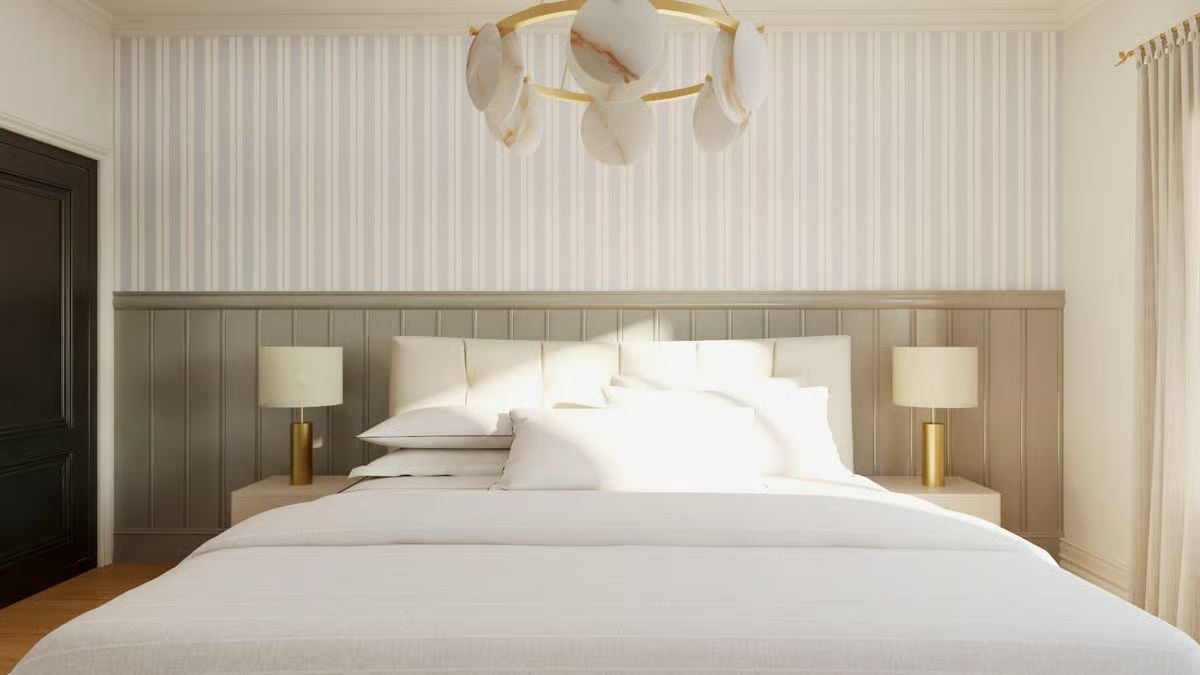
Would you like to save this?
Bedroom

Home Office
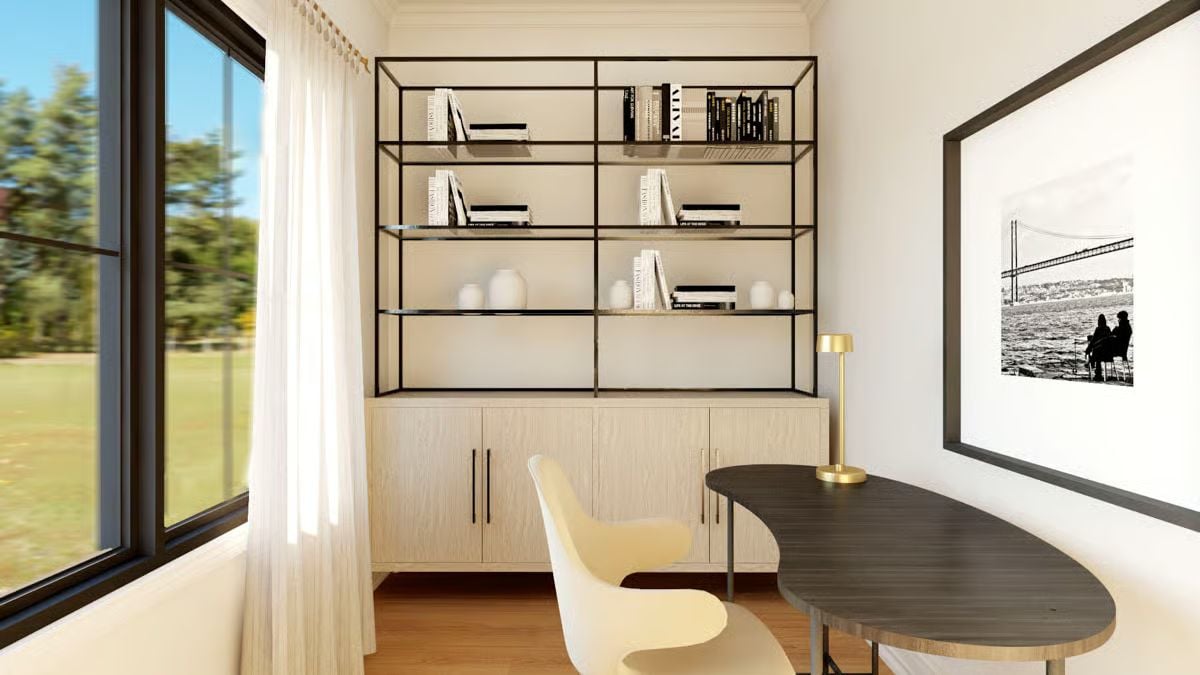
Details
This modern barndominium blends rustic charm with contemporary design. The exterior features sleek vertical siding in a dark tone paired with warm wood accents on the garage doors and entryway, creating a striking contrast. Large windows across the façade bring in natural light, enhancing the home’s open and airy feel.
Inside, the floor plan emphasizes comfort, flow, and functionality. The great room forms the heart of the home, connecting seamlessly to the kitchen and dining area for easy entertaining.
The kitchen includes a generous island and a spacious walk-in pantry, while the adjacent laundry and mudroom provide everyday convenience. The primary suite is positioned for privacy, featuring a large walk-in closet, a luxurious bath, and a private office.
Two additional bedrooms are located on the opposite side of the home, each with direct bath access, individual walk-in closets, and offices that offer flexibility for work or creative pursuits.
The expansive covered porch at the back extends the living space outdoors, ideal for relaxing or hosting gatherings. A large two-car garage completes the design, combining practicality with the clean, modern aesthetic of contemporary barn-style architecture.
Pin It!
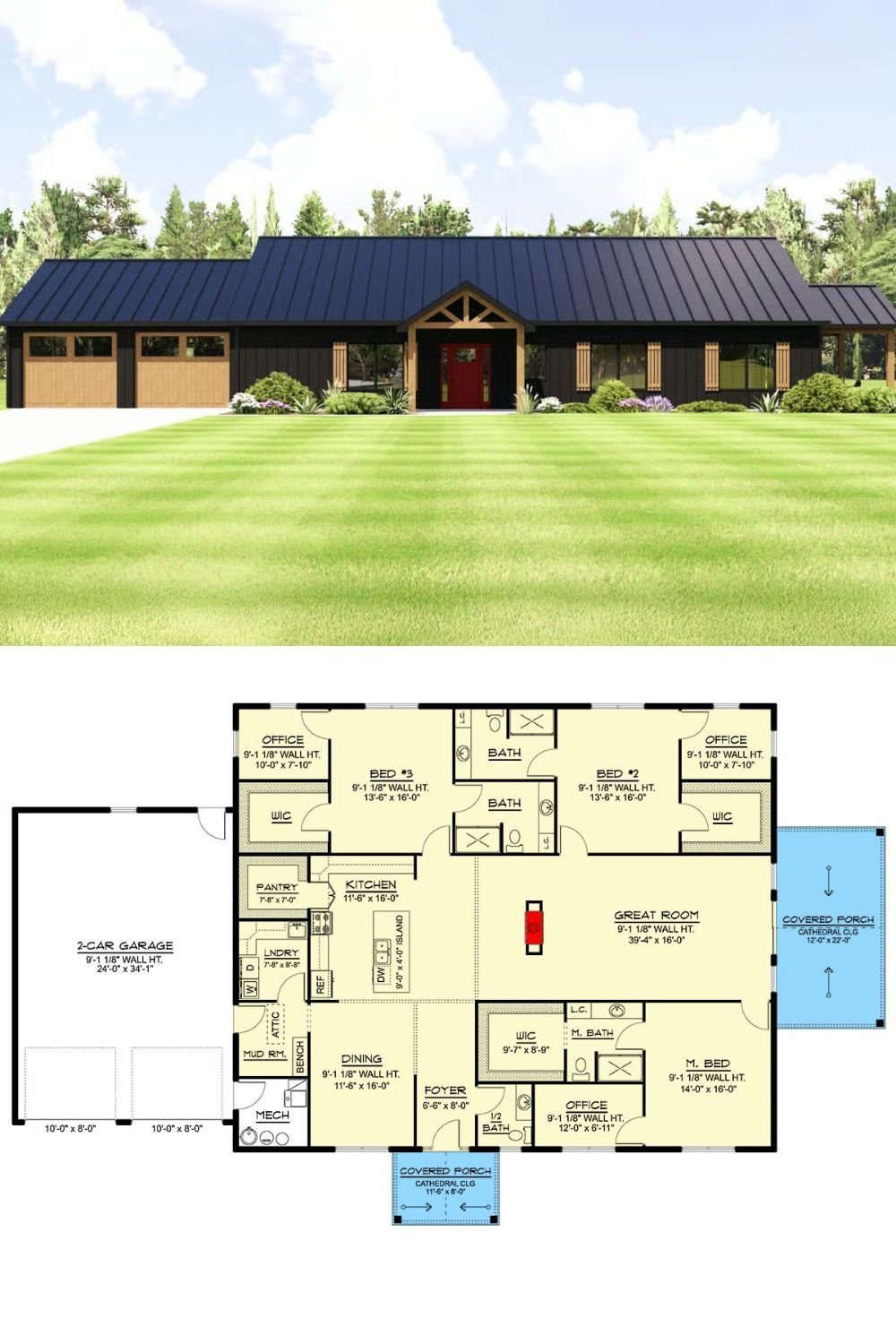
Architectural Designs Plan 135392GRA




