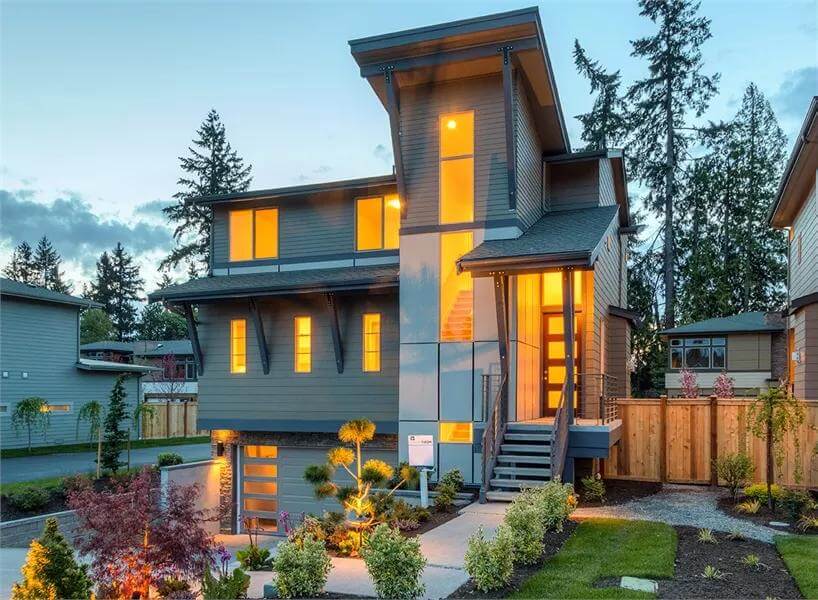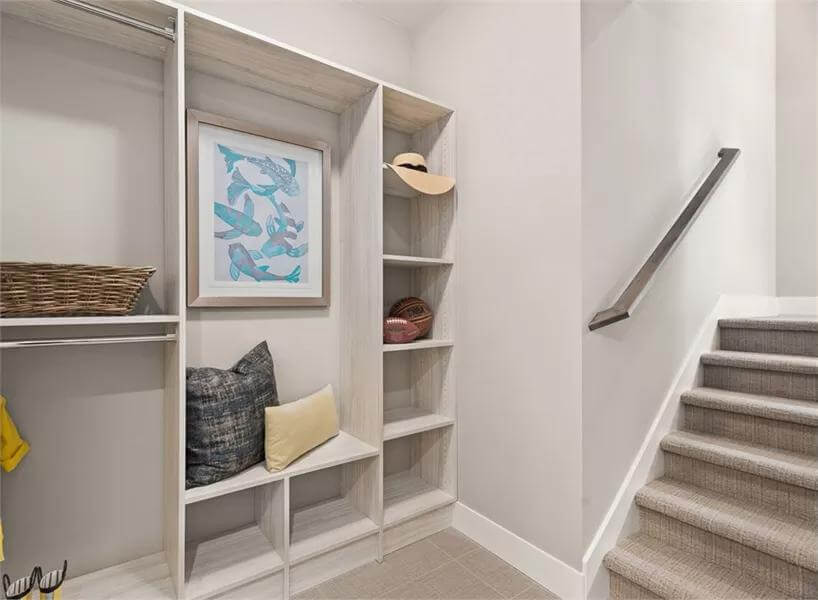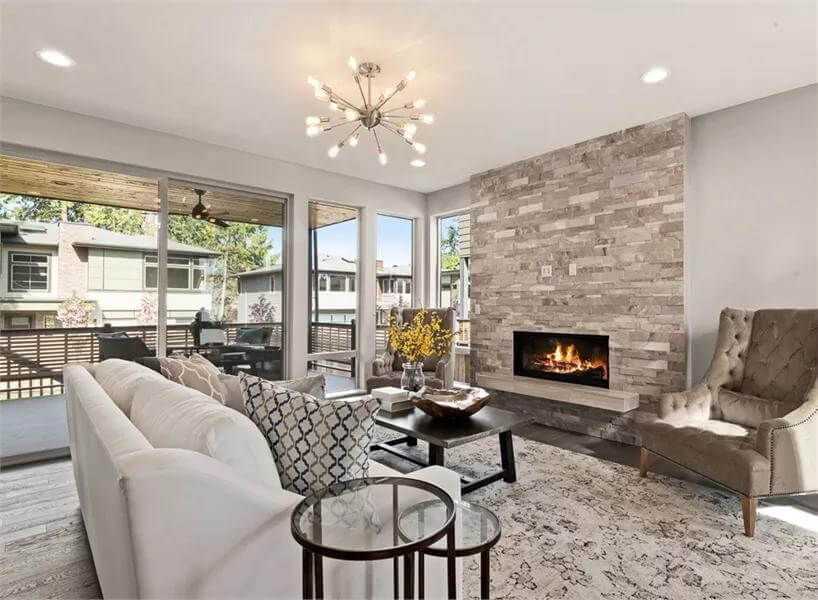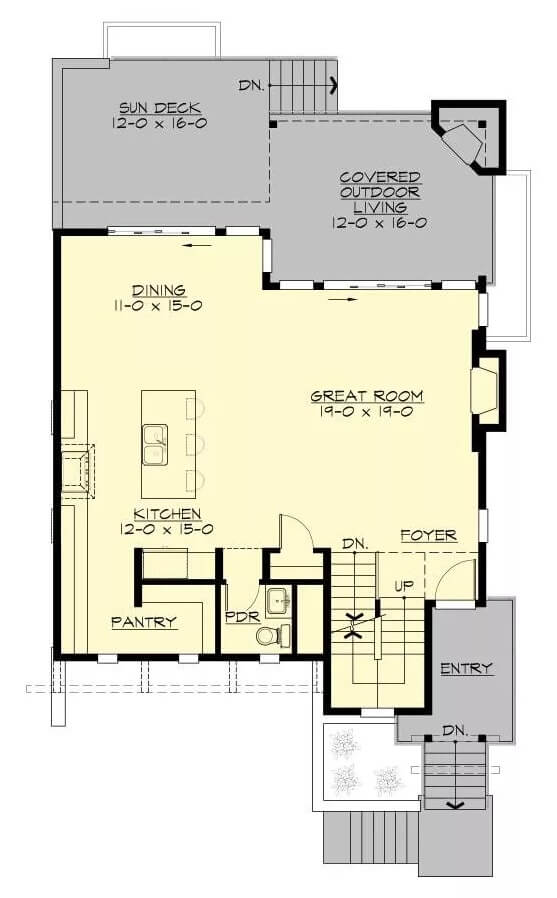
Specifications
- Sq. Ft.: 2,877
- Bedrooms: 4
- Bathrooms: 3.5
- Stories: 3
- Garage: 2
Main Level Floor Plan
Second Level Floor Plan
Lower Level Floor Plan
Foyer

Living Room

Dining Room

Kitchen

Primary Bedroom

Primary Bathroom

Primary Bathroom

Bedroom

Bathroom

Bedroom

Laundry Room

Rec Room

Covered Porch

Rear View

Details
Classic clapboard siding, concrete panels, and sleek windows adorn this 4-bedroom modern home. It features a drive-under garage that leads to a rec room and a private guest suite with a full bathroom and walk-in closet, offering an ideal retreat for visitors.
The main level showcases an open-concept design that combines the great room, kitchen, and dining area. A cozy fireplace serves as a welcoming focal point while sliding glass doors seamlessly connect the indoor space to the outdoors. The kitchen is a delight featuring a large pantry and a prep island with casual seating.
Upstairs, three bedrooms are dispersed. Two family bedrooms share a 4-fixture hall bath while the primary suite comes with a spa-like ensuite and a sizable walk-in closet.
Pin It!

The House Designers Plan THD-7454









