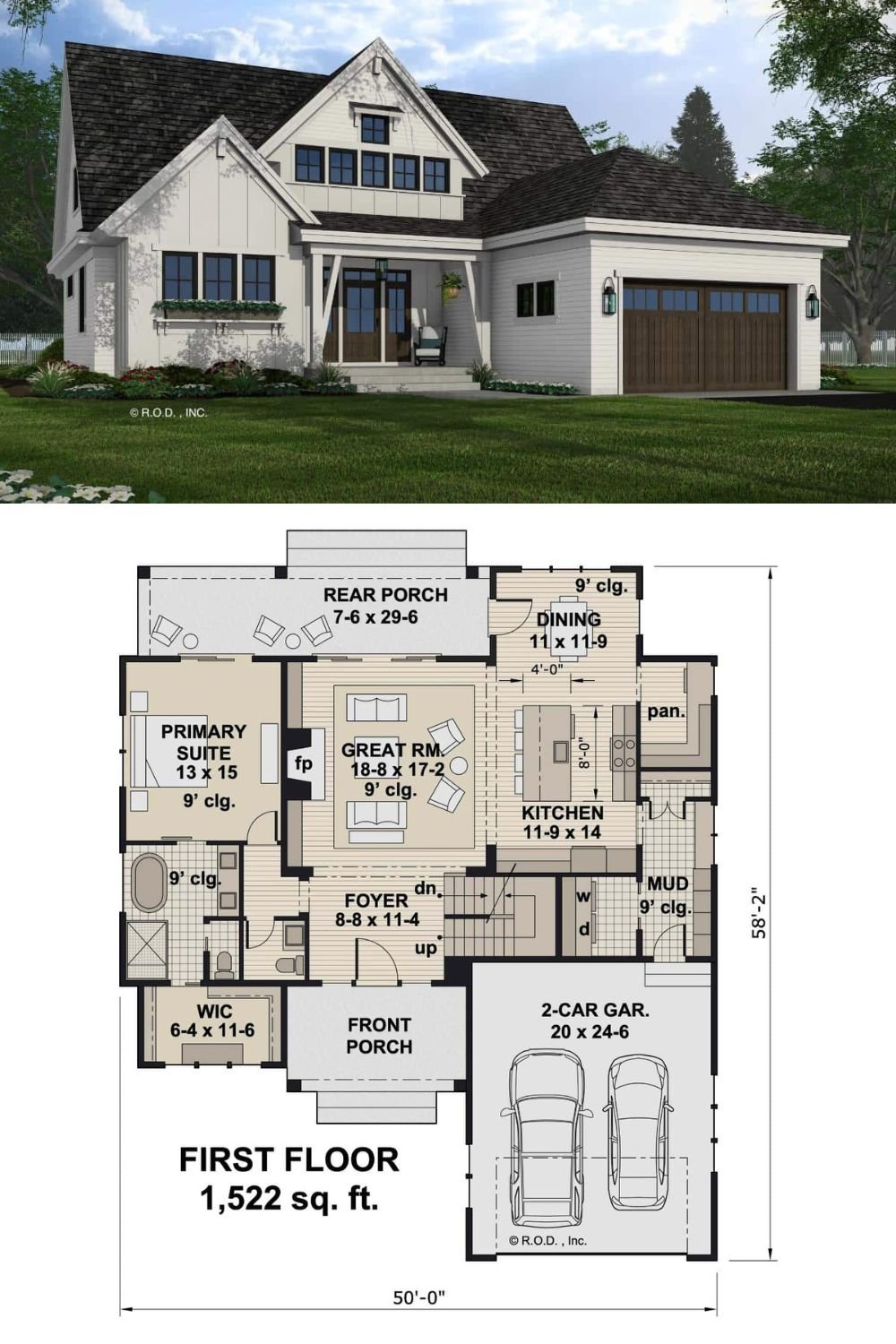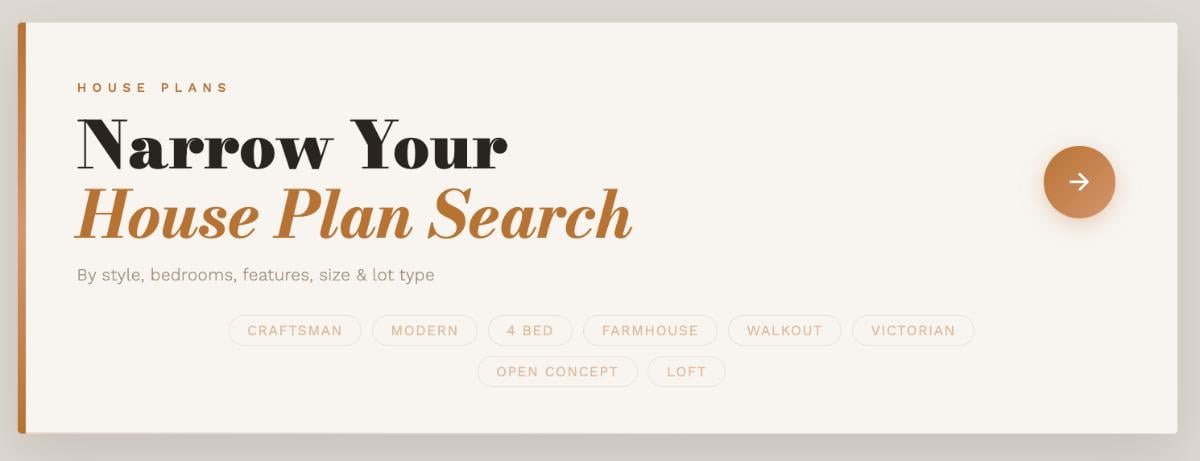
Would you like to save this?
Specifications
- Sq. Ft.: 2,588
- Bedrooms: 4
- Bathrooms: 3
- Stories: 2
- Garage: 2
The Floor Plan




Photos














Details
This 4-bedroom farmhouse is embellished with vertical and horizontal siding, gable brackets, and a covered entry porch framed by painted timbers. A double front-loading garage enters the home through the mudroom.
As you step inside, a foyer with a staircase greets you. It opens into a large unified space shared by the great room, kitchen, and dining room. There’s a fireplace for a cozy atmosphere and sliding glass doors blur the line between indoor and outdoor living.
The primary suite occupies the left side of the home. It has private porch access and a 5-fixture ensuite with a walk-in closet.
Upstairs, three secondary bedrooms are dispersed along with two Jack and Jill baths and a vaulted loft.
Pin It!

Royal Oaks Design Plan CL-24-026-4-2-pdf









