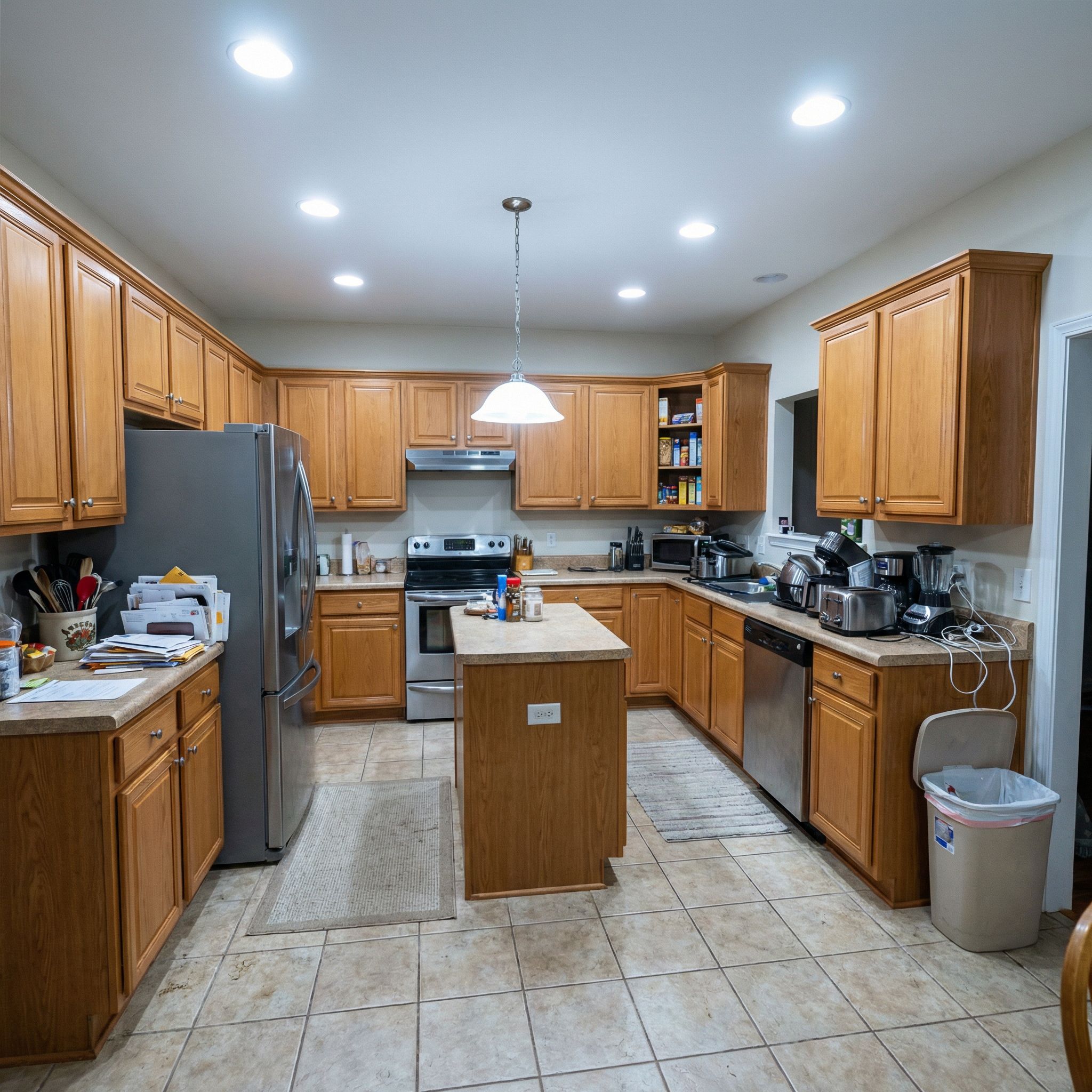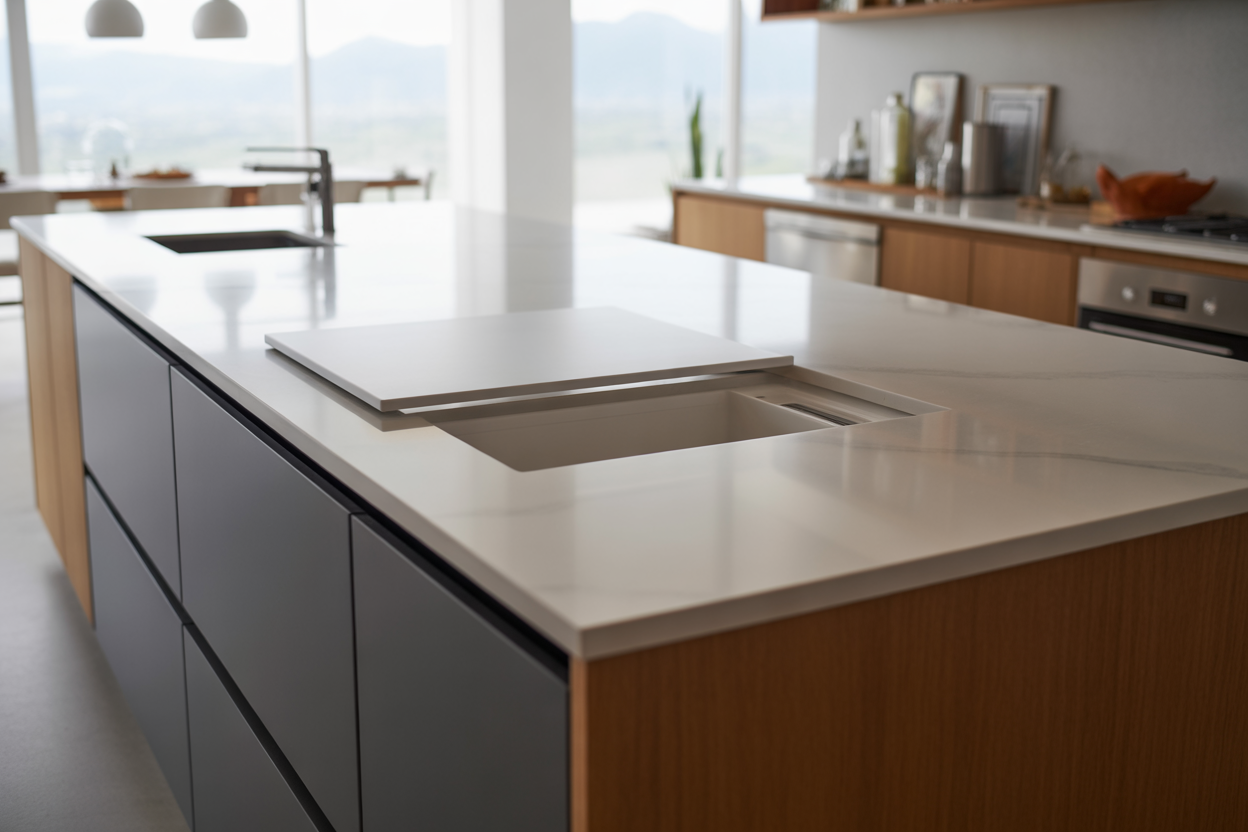
Would you like to save this?
The modern kitchen has evolved beyond mere functionality into a realm where sophistication meets strategic concealment. Today’s discerning homeowners crave the practicality of multiple work zones without the visual chaos. Hidden prep sinks and discreet cleanup areas represent what I call “Invisible Efficiency Design”—where every practical element can vanish at will, leaving behind only sculptural beauty. These eighteen innovative kitchen islands demonstrate how intelligent design creates spaces that serve dual purposes: hardworking culinary command centers that transform instantly into architectural showpieces worthy of your most elegant gatherings.
In order to come up with the very specific design ideas, we create most designs with the assistance of state-of-the-art AI interior design software.
Hidden Prep Sink Under Sliding Countertop Panel

This ingenious configuration employs a seamless countertop section that glides horizontally to reveal a fully equipped prep sink beneath. The sliding panel maintains perfect surface continuity when closed, creating an unbroken visual plane that emphasizes the island’s monolithic presence. Psychologically, this design satisfies our desire for order while maintaining accessibility—nothing feels more sophisticated than controlled revelation. The mechanism works beautifully with materials like solid surface composites or engineered stone, where grain matching becomes an art form. When guests arrive, one simple motion transforms your working kitchen into a pristine entertainment space.
Kitchen Island with Retractable Sink Cover

🔥 Create Your Own Magical Home and Room Makeover
Upload a photo and generate before & after designs instantly.
ZERO designs skills needed. 61,700 happy users!
👉 Try the AI design tool here
Retractable covers represent the pinnacle of adaptable design, disappearing completely into a concealed compartment below the counter. Unlike stationary lids that require storage elsewhere, these motorized or spring-loaded systems maintain the island’s clean lines permanently. This solution embodies what I term “Anticipatory Design”—spaces that respond to your needs before you articulate them. The cover emerges smoothly when needed, then vanishes without requiring cabinet space or countertop real estate. Premium installations feature sensor activation, allowing you to reveal or conceal the sink with a simple hand gesture, merging technology with timeless elegance.
Prep Sink Concealed by Cutting Board Insert

The marriage of cutting board and sink cover creates dual functionality that appeals to our inherent appreciation for efficiency. A custom-fitted hardwood or composite board sits flush within the sink perimeter, providing immediate prep space when the sink isn’t needed. This approach exemplifies “Layered Utility”—design elements that serve multiple purposes without compromise. The cutting board lifts away effortlessly for cleanup, then returns to restore the island’s continuous work surface. Choose wood species that complement your cabinetry for visual cohesion, or contrast dramatically with darker countertops for intentional definition that celebrates rather than hides the dual purpose.
Island Cleanup Zone Behind Flip-Up Cabinet Door

Vertical flip-up doors create theatrical reveals while maintaining compact footprints—ideal for islands where horizontal space is precious. The upward motion feels effortless with quality pneumatic lifts, and the raised door never intrudes into walkways or workspace. This configuration taps into our psychological comfort with compartmentalization, literally closing the door on kitchen mess. Behind the panel, you can house not just a sink but also dish racks, sponge storage, and cleaning supplies. When closed, the flush cabinet front contributes to the island’s furniture-like quality, a key element of contemporary kitchen design that blurs boundaries between culinary and living spaces.
Hidden Prep Sink with Matching Stone Lid

Few concealment methods achieve the seamlessness of a perfectly fabricated stone lid that matches your countertop material exactly. Expert fabricators create these covers from the same slab, ensuring veining patterns flow naturally across the joint. This exemplifies “Invisible Architecture”—features so well integrated they become detectible only through use. The substantial weight of stone provides inherent stability, while subtle finger grooves or discrete handles allow easy removal. This approach works magnificently with marble, quartzite, or granite islands where the natural stone’s inherent beauty deserves uninterrupted display. The result feels less like concealment and more like revelation of hidden depths.
Kitchen Style?
Kitchen Island Featuring Pop-Up Prep Sink
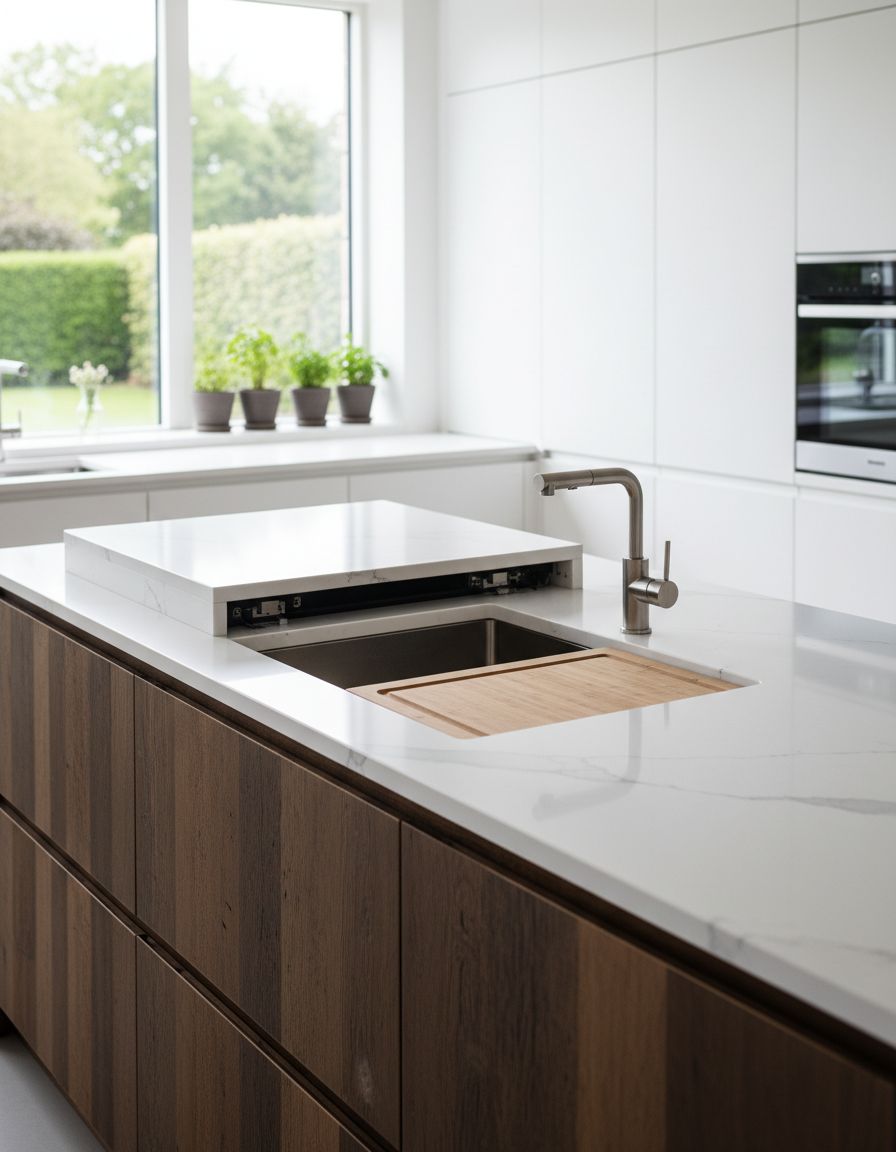
Would you like to save this?
Motorized pop-up mechanisms bring a contemporary edge to kitchen islands, with the sink rising from within the counter at button activation. This dramatic reveal satisfies our attraction to transformative spaces—environments that adapt to our needs through elegant mechanical choreography. When lowered, the sink sits completely below the counter plane, covered by a panel matching your island surface. The mechanism requires careful engineering and adequate depth beneath the counter, but delivers unparalleled wow-factor. This solution particularly appeals to minimalist aesthetics where even a visible sink disrupts the desired purity of form and the psychology of uncluttered surfaces.
Discreet Cleanup Zone Under Tambour Door

Tambour doors—those slatted panels that roll smoothly around curves—bring textural interest while concealing cleanup essentials. The horizontal or vertical slats create visual rhythm that contrasts beautifully with flat cabinet faces, adding what I call “Controlled Complexity” to island design. These doors slide into pockets within the island structure, disappearing completely when open and maintaining a slim profile when closed. Behind them, you can configure full cleanup stations with sinks, garbage disposals, and trash compartments. The door’s flexible nature allows it to navigate corners, making it ideal for L-shaped or wraparound island configurations where rigid doors would prove impractical.
Prep Sink Hidden by Reversible Drain Board

Reversible drain boards offer pragmatic elegance, with grooved surfaces that channel water when flipped one direction and smooth prep surfaces when reversed. This design celebrates honest functionality—the grooves aren’t disguised but rather become decorative elements that telegraph purpose. When positioned over the sink, the drain board protects the basin while providing drying space for dishes or produce. Flip it over, and you gain additional workspace with a smooth surface ideal for rolling dough or assembling ingredients. Materials like stainless steel, solid wood, or composite ensure durability, while custom sizing guarantees perfect integration with your specific sink dimensions and island proportions.
Kitchen Island with Disappearing Sink Compartment

Fully retractable sink compartments represent engineering artistry, with the entire basin lowering into a concealed cavity beneath the island. This ambitious approach requires significant structural depth but delivers complete transformation—from working kitchen to pristine surface in seconds. The psychology here addresses our desire for contextual spaces that shift identity based on activity. Mechanisms range from manual cranks to motorized systems with preset positions. When lowered, a flush panel automatically slides into place, creating an uninterrupted counter. This solution particularly suits open-concept homes where kitchen islands serve as visual anchors that must maintain elegance even during non-cooking hours when culinary evidence becomes unwelcome.
Hidden Prep Sink Behind Pocket Door Panel

Pocket doors slide laterally into hollow cavities within the island structure, completely disappearing from view when open. This creates wide, unobstructed access to your cleanup zone while maintaining sleek lines when closed. The panel can match cabinetry exactly or feature contrasting materials like metal, glass, or textured wood for deliberate visual interest. I call this “Selective Revelation”—choosing precisely when and how much of your working kitchen to display. The door’s smooth gliding motion, when paired with quality hardware, provides satisfying tactile feedback that elevates daily kitchen interactions into moments of appreciation for thoughtful design and mechanical precision executed beautifully.
Island Cleanup Zone with Sliding Barn Door
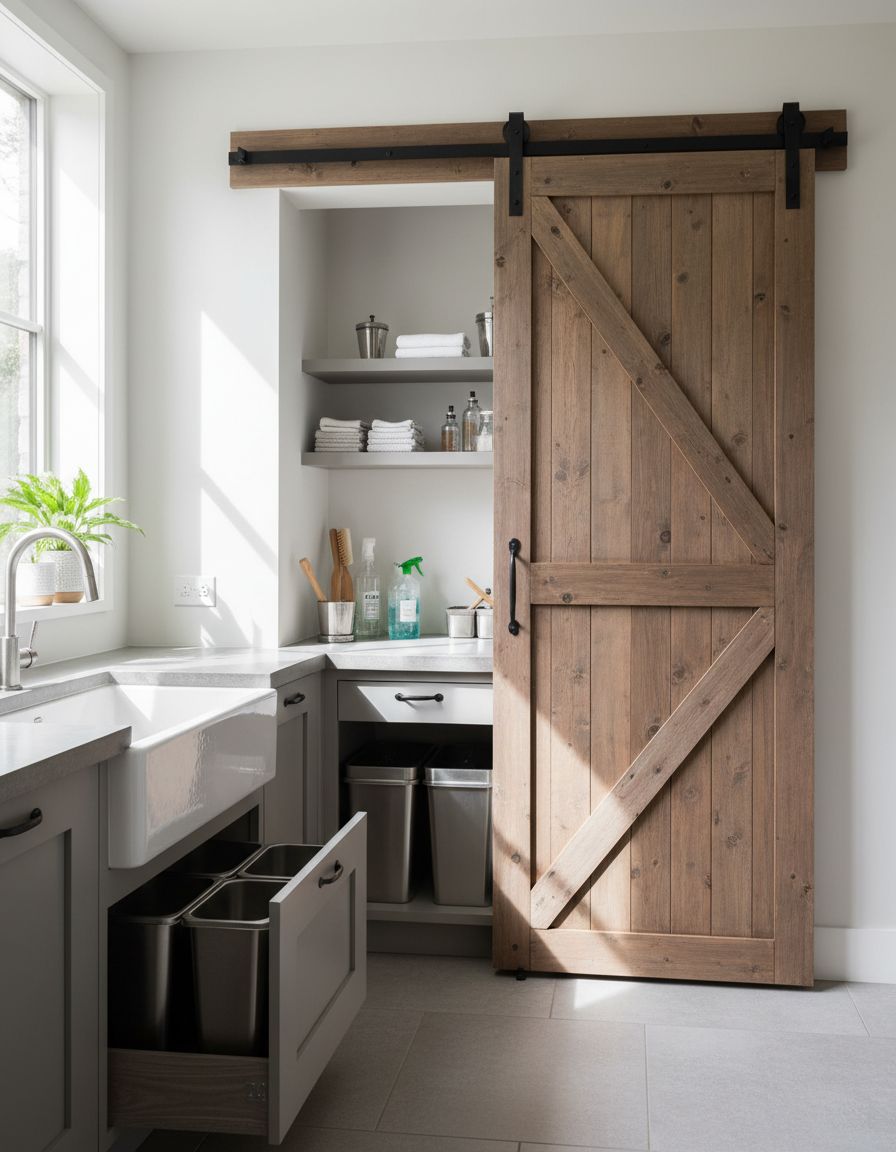
Barn door hardware brings rustic charm or industrial edge, depending on finish and material choices, while providing robust concealment for larger cleanup zones. The exposed track becomes a design feature rather than hidden mechanism, celebrating the hardware’s functional beauty. This approach suits islands with generous proportions where the door can slide completely clear of the opening. The style flexibility ranges from reclaimed wood planks for farmhouse aesthetics to powder-coated steel for urban lofts. Psychologically, the barn door’s substantiality provides a sense of security and separation, distinctly partitioning messy cleanup from pristine presentation—a boundary our minds appreciate even in open floor plans.
Prep Sink Concealed Under Waterfall Edge Extension

Waterfall edge islands, where countertop material cascades vertically down the sides, can incorporate hinged sections that lift to reveal hidden prep sinks. The continuous grain pattern across horizontal and vertical surfaces creates stunning visual flow that makes the access panel nearly invisible when closed. This represents “Architectural Camouflage”—hiding functional elements within bold design statements. The waterfall section typically hinges upward or swings outward, supported by hidden hardware that maintains the clean aesthetic. This solution works best with book-matched stone or large-format porcelain slabs where veining patterns can align dramatically, turning the functional reveal into an opportunity for showcasing material beauty and expert fabrication.
Kitchen Island with Hideaway Sink Drawer System
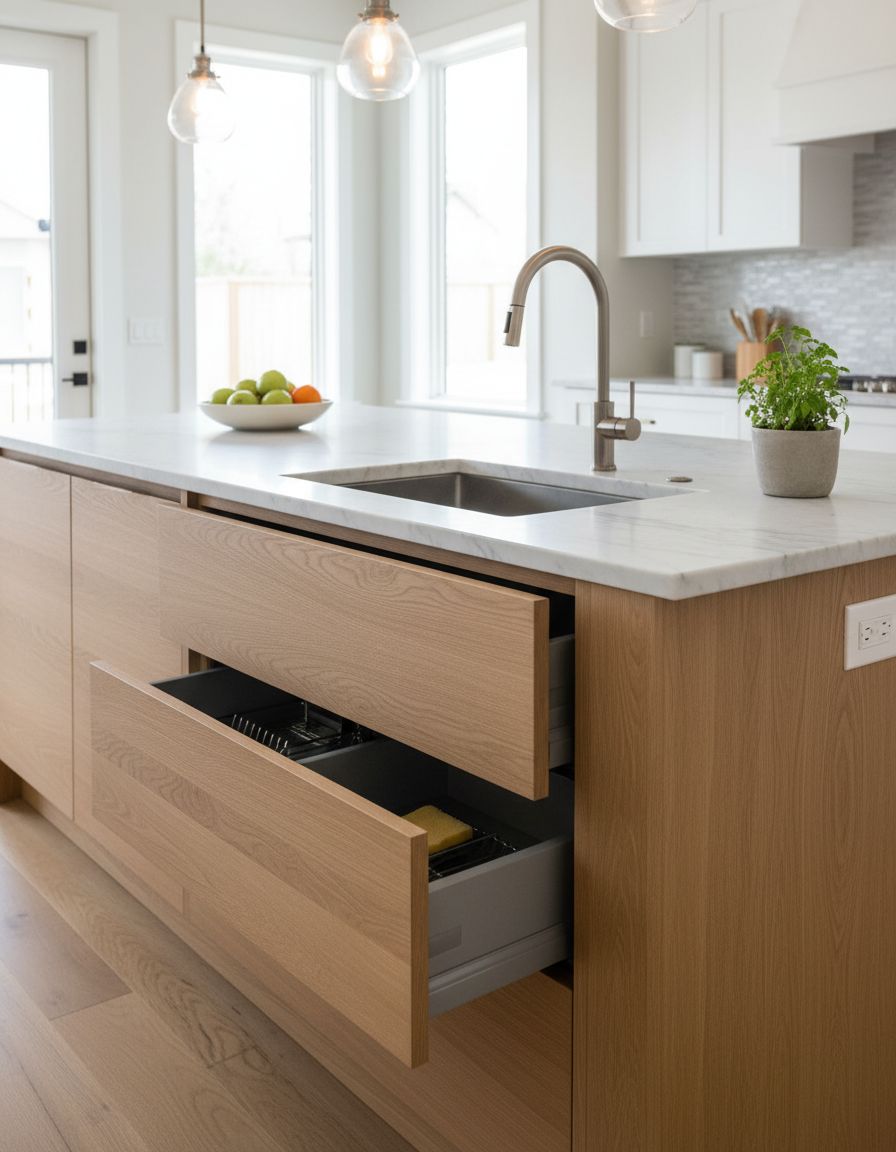
Drawer-style sink systems challenge conventional thinking by placing the basin within a pull-out drawer rather than fixed mounting. This innovative approach provides sink access at a comfortable height when extended, then tucks completely away when closed. The drawer front maintains visual consistency with surrounding cabinetry, effectively disguising the sink’s presence. Plumbing connections require flexible lines that accommodate the drawer’s movement, demanding expert installation but delivering remarkable versatility. This solution embodies “Furniture Thinking” in kitchen design—treating islands as adaptable pieces rather than fixed installations. The psychological benefit lies in complete concealment, allowing the island to read as elegant furniture rather than utilitarian fixture.
Discreet Cleanup Zone Behind Appliance Garage Panel
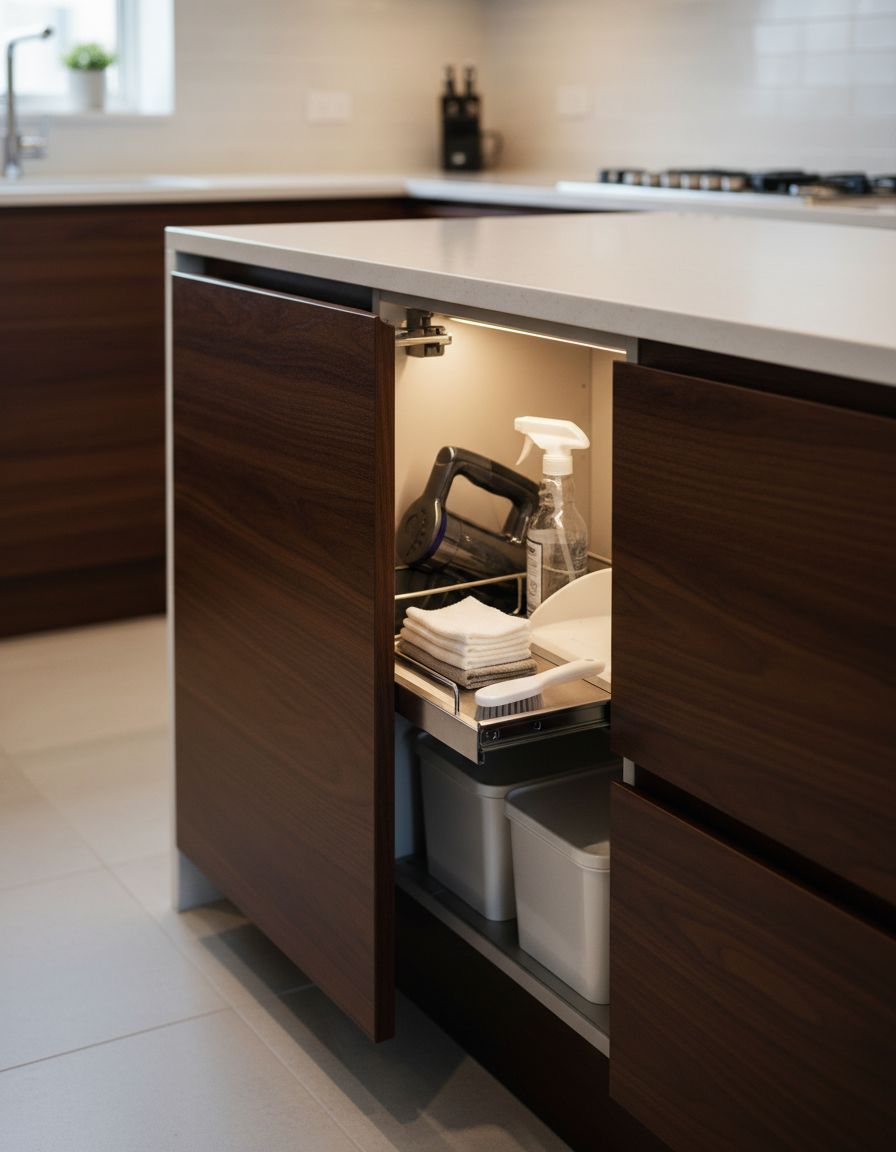
🔥 Create Your Own Magical Home and Room Makeover
Upload a photo and generate before & after designs instantly.
ZERO designs skills needed. 61,700 happy users!
👉 Try the AI design tool here
Appliance garages traditionally hide toasters and coffee makers, but expanded versions can conceal entire cleanup stations complete with sinks and storage. These deeper compartments feature doors or tambours that close flush with the island face, creating seamless integration. Inside, you can configure lighting, electrical outlets, and plumbing to create a fully functional wet bar or cleanup zone. The genius lies in consolidation—gathering scattered mess-makers into one controllable space that disappears on command. This addresses what I term “Visual Load Management,” reducing the number of elements competing for attention in your kitchen, thereby lowering psychological stress and allowing your mind to rest in uncluttered environments.
Hidden Prep Sink with Custom Metal Cover

Custom-fabricated metal covers in stainless steel, brass, or copper bring industrial sophistication while providing durable sink concealment. The metal’s thermal properties offer practical benefits—you can place hot pots directly on the cover without damage. Fabrication techniques allow for perfectly fitted pieces with integrated handles or finger pulls that become sculptural details. The metal surface contrasts beautifully with stone or wood countertops, creating intentional material dialogue that elevates the island’s design complexity. This approach celebrates what I call “Honest Hybrid Design,” where different materials openly acknowledge their distinct properties rather than attempting mimicry, resulting in spaces that feel authentic and thoughtfully composed rather than trying to deceive the eye.
Island Cleanup Zone Tucked Under Breakfast Bar

Extended breakfast bars or overhanging countertops create natural concealment opportunities, with cleanup zones tucked underneath the overhang facing away from seating. This configuration leverages sightlines—diners never see the working sink from their vantage point. The overhang provides psychological separation between social and functional spaces, even when they occupy the same structure. Underneath, you can install a full prep sink with adjacent storage for cleaning supplies and dish racks. The beauty of this approach lies in its simplicity—no mechanical systems or specialized hardware required, just thoughtful spatial planning that creates distinct zones within a unified form, allowing simultaneous cooking and entertaining without visual or psychological conflict.
Prep Sink Hidden by Integrated Dish Rack
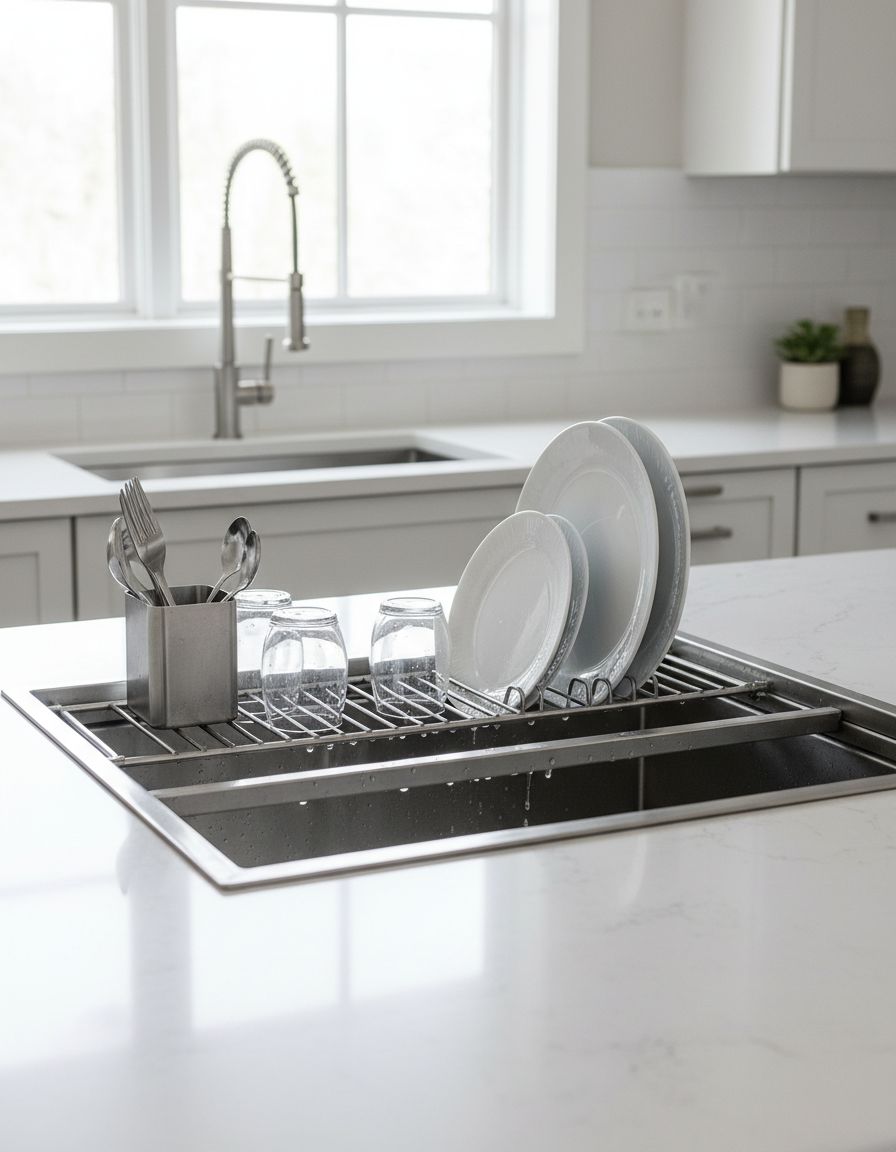
Dish racks that sit flush within sink perimeters serve double duty as both drying stations and concealment panels. When filled with drying dishes, they function practically; when empty and flipped over, they become solid covers that restore countertop continuity. This solution appeals to our appreciation for adaptive objects that earn their place through multiple functions. Materials like stainless steel or silicone-coated wire provide durability and easy cleaning. The rack’s presence never feels like compromise because both configurations serve clear purposes. This represents “Transparent Efficiency”—design that openly celebrates its dual nature rather than attempting to hide functionality, acknowledging that true luxury lies not in concealment but in thoughtful integration of life’s practical necessities.
Kitchen Island with Concealed Secondary Sink Alcove
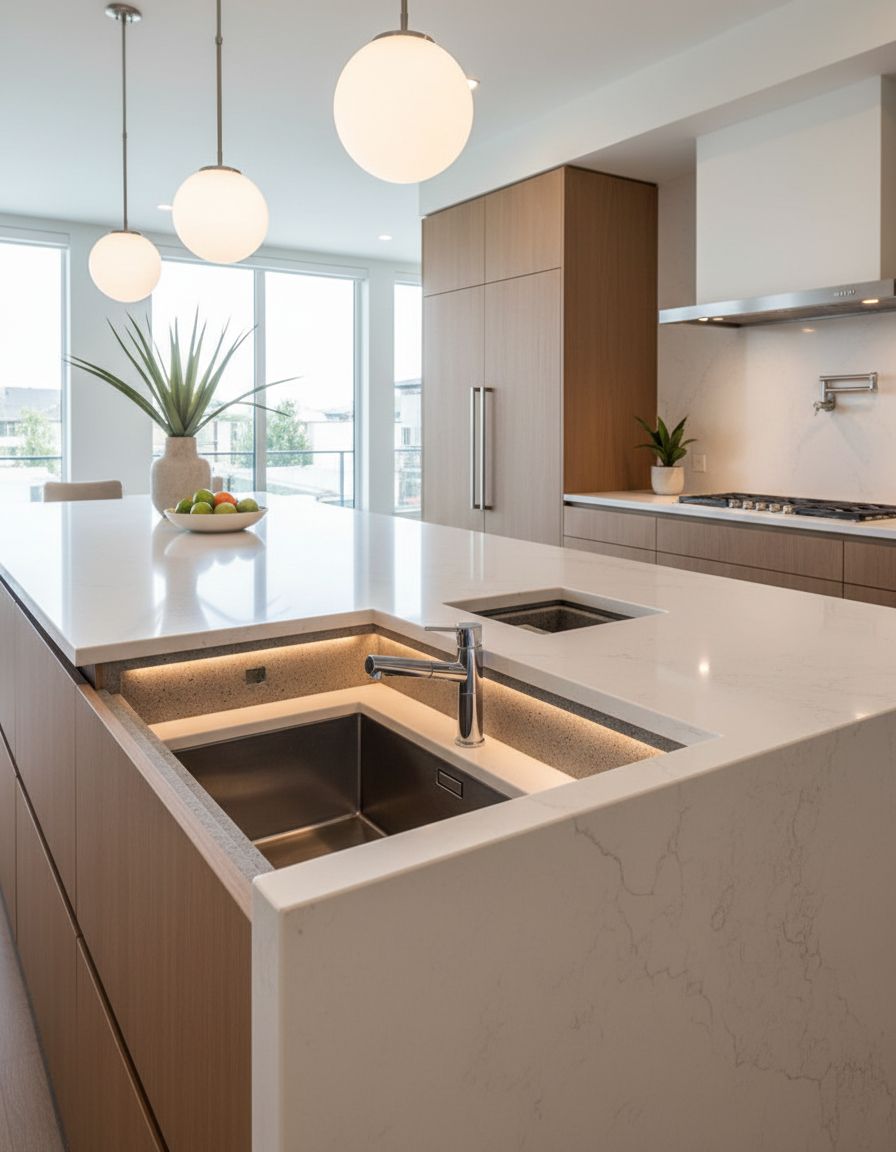
Alcove configurations recess the prep sink into a dedicated niche within the island structure, with the opening facing away from primary sightlines or covered by decorative panels. This architectural approach creates a permanent yet discreet cleanup zone that doesn’t require mechanical concealment. The alcove depth can accommodate not just the sink but also backsplash protection and task lighting, creating a fully equipped station. This solution exemplifies “Spatial Discretion”—using three-dimensional planning rather than mechanical solutions to achieve privacy. The alcove becomes a designated workspace that contains splashes and clutter while the island’s primary surfaces remain pristine, satisfying our psychological need for both functional workspaces and beautiful spaces that restore calm.


