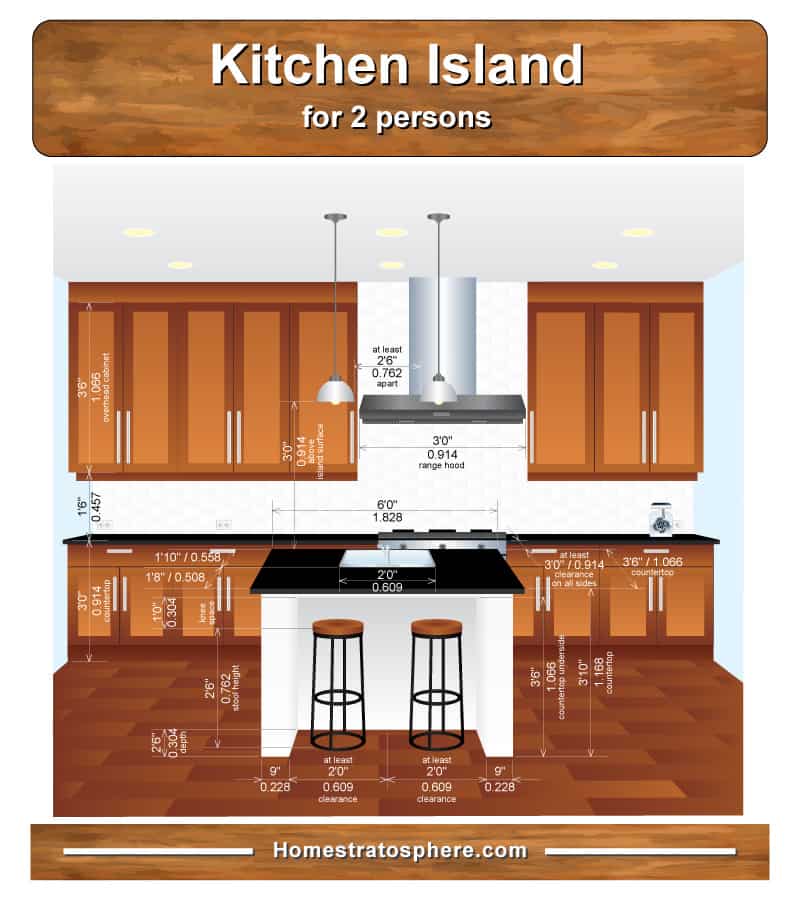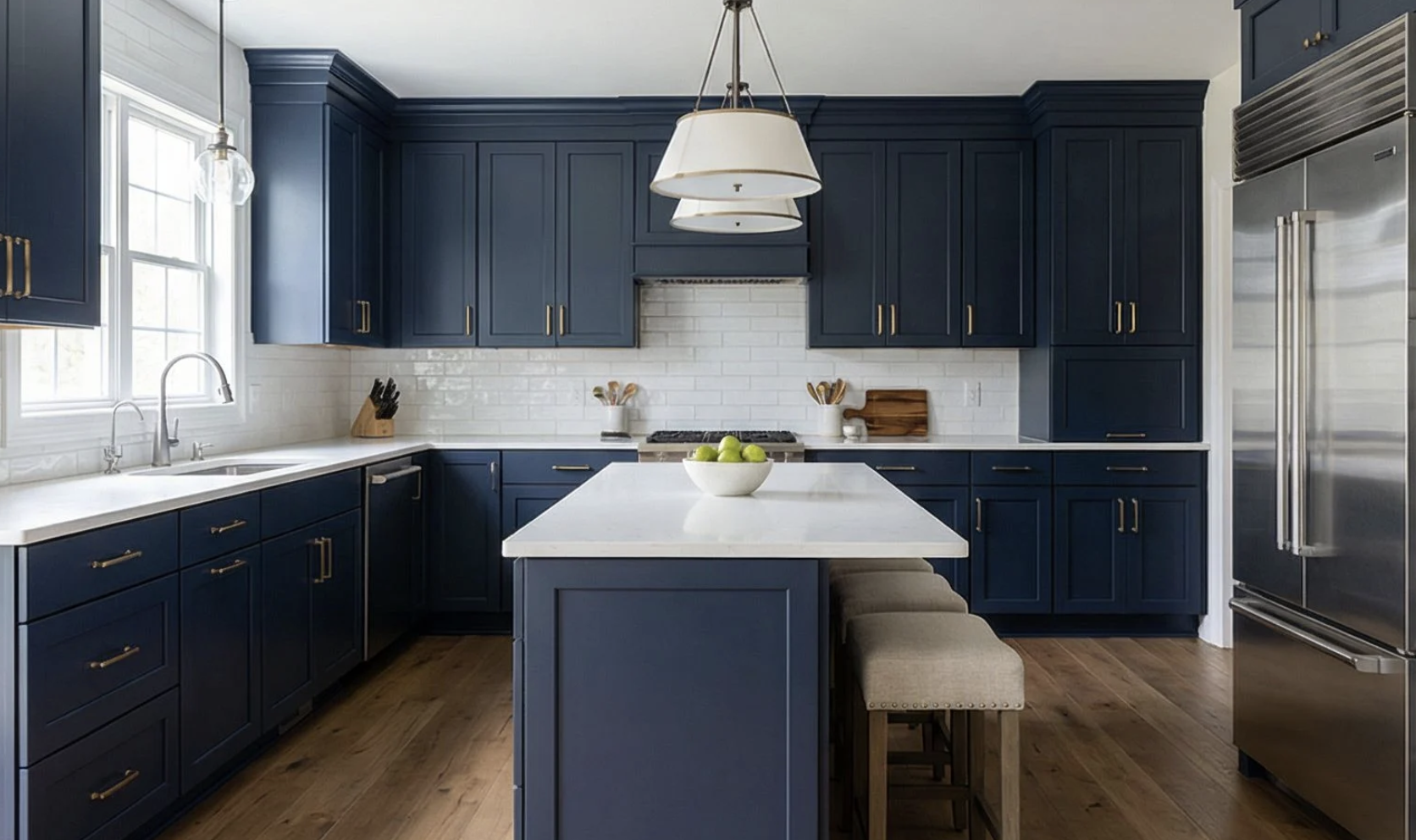Table of Contents
Show
 If you’re putting in a kitchen island, there are quite a few dimensions you need to pay attention to. Those dimensions include height of the island and distance on all sides. You don’t want your kitchen aisles too narrow.
If you’re putting in a kitchen island, there are quite a few dimensions you need to pay attention to. Those dimensions include height of the island and distance on all sides. You don’t want your kitchen aisles too narrow.
To that end, we put together 4 custom kitchen island dimension diagrams that set out proper distances and height for islands that seat 2, 3, 4 and 6 people. Check out the four diagrams below.
Standard Dimensions:
- Island height: 42″
- Island depth: 42″ (with a sink). You can make islands narrower without a sink.
- Length: See below – length is main dimension that changes based on number of seats.
- Space per stool: 24″
- Kitchen Stool height: 30″
- Kitchen island surface to bottom of over-island light (i.e. bottom of pendant light): 36″
- Distance between pendant lights: 30″
- Height from stool seat to kitchen island surface: 12″
- Distance from end stool to end of island: 9″
- Clearance distance on all sides of the island: 36″ minimum. You want a minimum of 30″ from any point of the island to any other point such as a cabinet, wall, appliance so you have sufficient room to move around.
- Counter surface to upper cabinets: 18″
- Counter height: 36″ (notice a standard kitchen island height is higher than the counter).
2-Seat Island with Sink
The standard length of a 2-seater island is 6′. Standard depth with a sink is 42″.

3-Seat Island with Sink
The standard length of a 3-seat island is 8′. Standard depth with a sink is 42″.
 4- Seat Island with Sink
4- Seat Island with Sink
The standard length of a 4-seat island is 10′. Standard depth with a sink is 42″.
 6-Seat Island with Sink
6-Seat Island with Sink
The standard length of a 6-seat island is 14′. Depth is 42″.


 4- Seat Island with Sink
4- Seat Island with Sink 6-Seat Island with Sink
6-Seat Island with Sink




